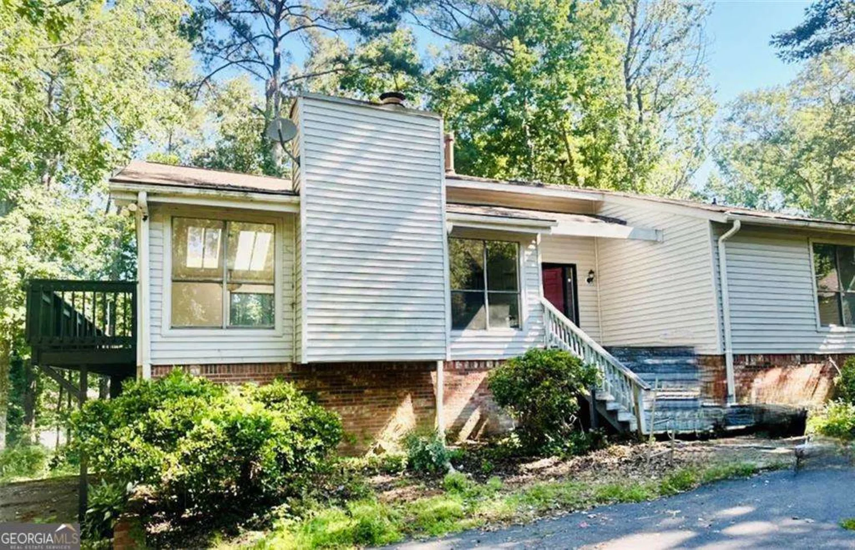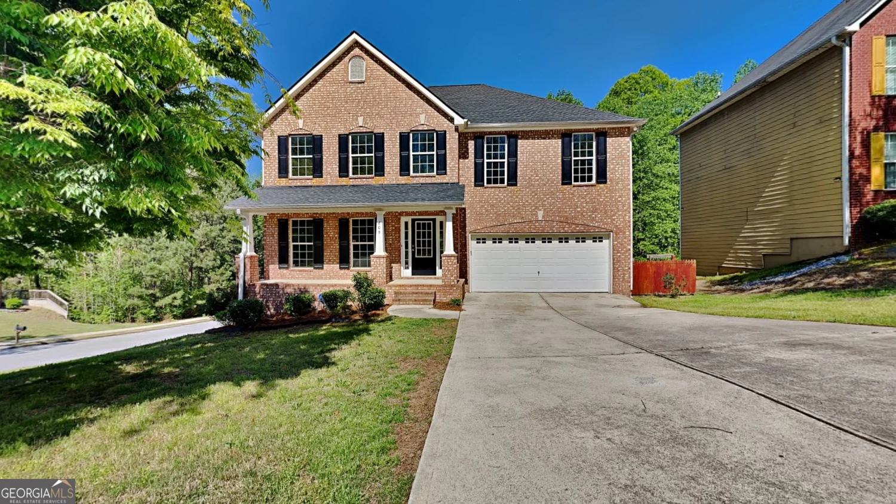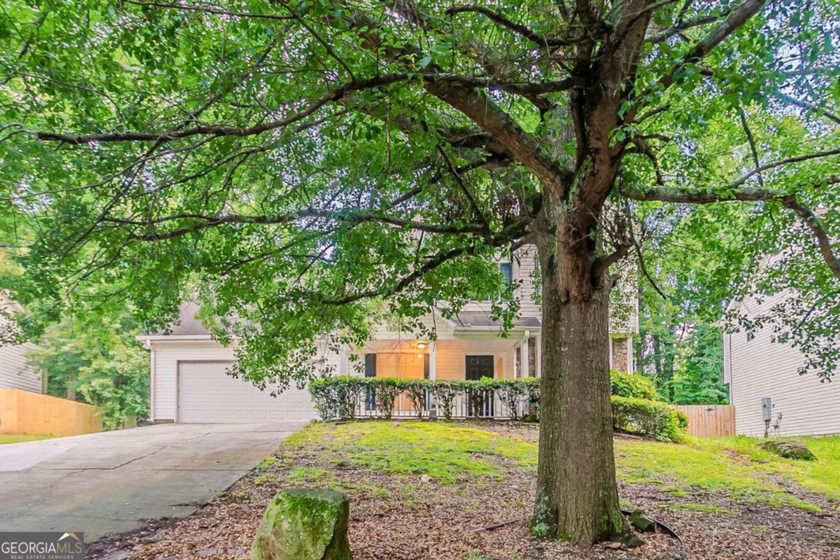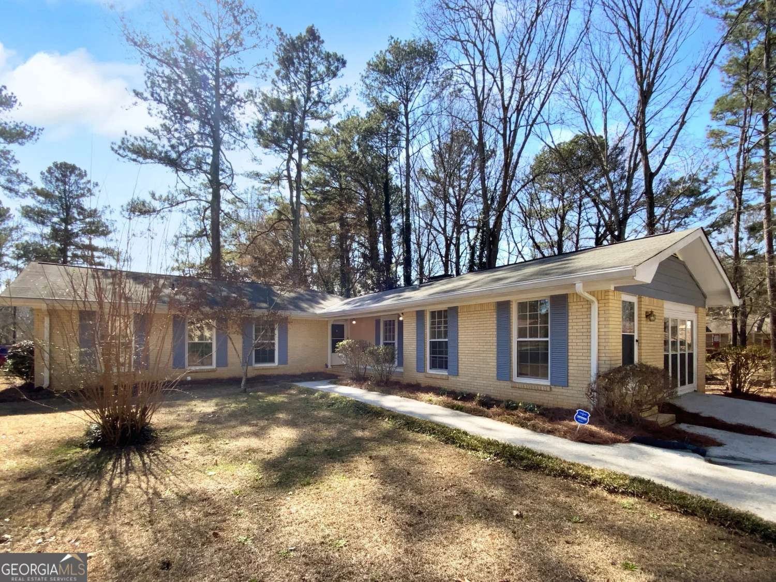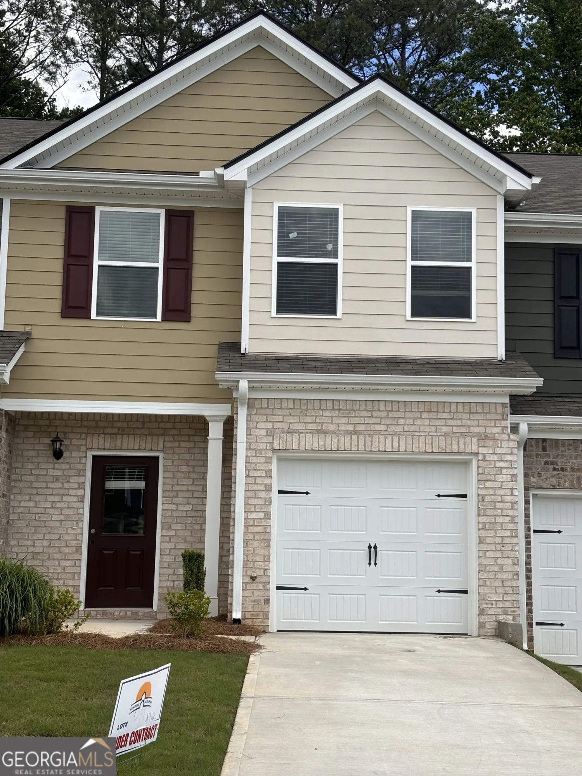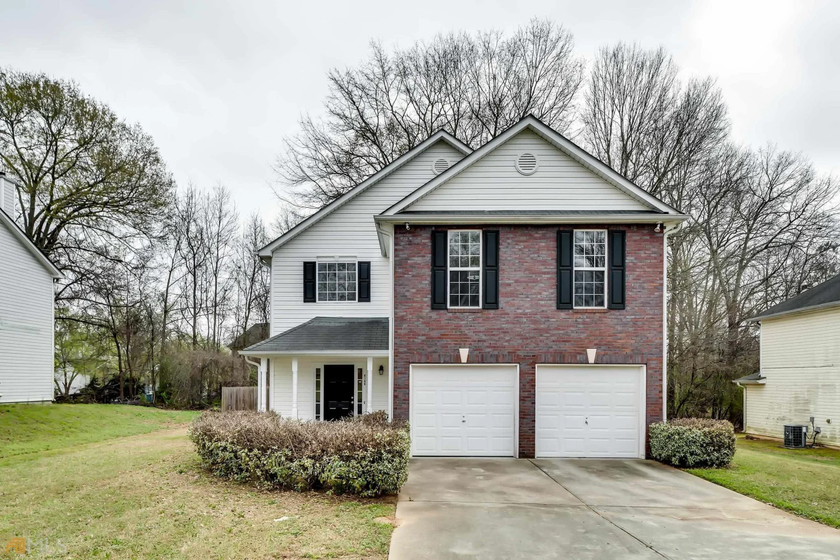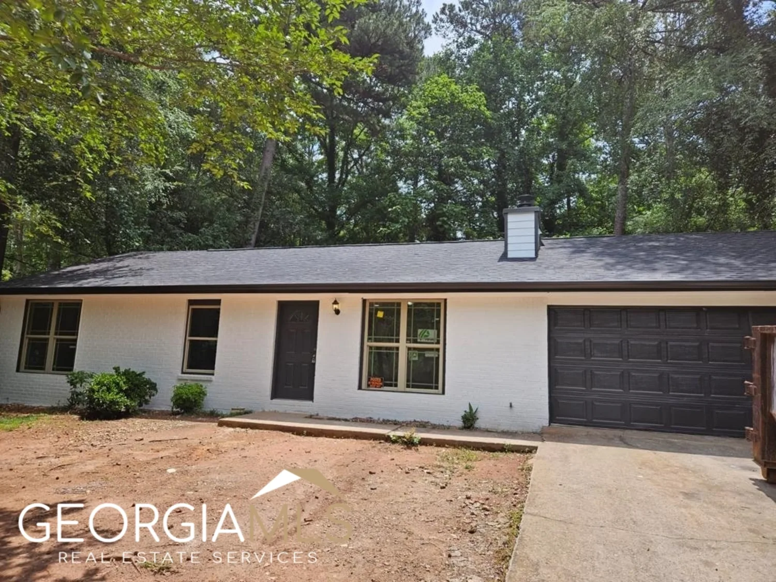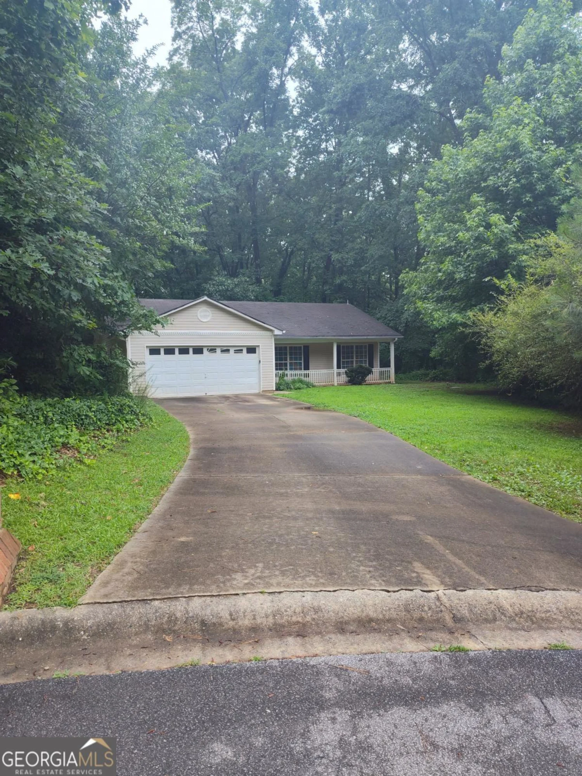34 woburn streetJonesboro, GA 30238
34 woburn streetJonesboro, GA 30238
Description
Need space? Apprx 3,162 sq. ft 5BD 3 BA 2-Story traditional brick front, corner lot with fenced in backyard. Side entry, 2-car garage, home generator. Main floor has 2-Story foyer, formal living room and separate dining room. Large eat-in kitchen opens to sunken family room and fireplace, bedroom and full bath. Upstairs: oversized Master bedroom and sitting area with fireplace and vaulted ceiling. 2 large walk-in closets and 2 additional closets. 3 other bedrooms with trey ceilings and walk-in closets. Hall bath redone and tile shower. Master bath has garden tub and separate shower. Home has patio and nice deck. Also has an intercom.
Property Details for 34 Woburn Street
- Subdivision ComplexVintage Pointe
- Architectural StyleBrick Front, Traditional
- Num Of Parking Spaces2
- Parking FeaturesAttached, Garage Door Opener, Kitchen Level, Side/Rear Entrance
- Property AttachedNo
LISTING UPDATED:
- StatusClosed
- MLS #10038321
- Days on Site3
- Taxes$3,471 / year
- HOA Fees$300 / month
- MLS TypeResidential
- Year Built2006
- Lot Size0.02 Acres
- CountryClayton
LISTING UPDATED:
- StatusClosed
- MLS #10038321
- Days on Site3
- Taxes$3,471 / year
- HOA Fees$300 / month
- MLS TypeResidential
- Year Built2006
- Lot Size0.02 Acres
- CountryClayton
Building Information for 34 Woburn Street
- StoriesTwo
- Year Built2006
- Lot Size0.0170 Acres
Payment Calculator
Term
Interest
Home Price
Down Payment
The Payment Calculator is for illustrative purposes only. Read More
Property Information for 34 Woburn Street
Summary
Location and General Information
- Community Features: Street Lights
- Directions: Flint River Parkway to Taylor Rd to right on Woburn Street.
- Coordinates: 33.522456,-84.389621
School Information
- Elementary School: Swint
- Middle School: Pointe South
- High School: Mundys Mill
Taxes and HOA Information
- Parcel Number: 130244A00C021
- Tax Year: 2021
- Association Fee Includes: Other
Virtual Tour
Parking
- Open Parking: No
Interior and Exterior Features
Interior Features
- Cooling: Electric, Ceiling Fan(s), Central Air
- Heating: Natural Gas, Central, Dual
- Appliances: Gas Water Heater, Dishwasher, Disposal, Refrigerator, Stainless Steel Appliance(s)
- Basement: None
- Fireplace Features: Family Room, Master Bedroom, Factory Built, Gas Log
- Flooring: Carpet
- Interior Features: Tray Ceiling(s), Vaulted Ceiling(s), Double Vanity, Entrance Foyer, Separate Shower, Walk-In Closet(s)
- Levels/Stories: Two
- Other Equipment: Intercom
- Window Features: Bay Window(s)
- Kitchen Features: Breakfast Area
- Foundation: Slab
- Main Bedrooms: 1
- Bathrooms Total Integer: 3
- Main Full Baths: 1
- Bathrooms Total Decimal: 3
Exterior Features
- Construction Materials: Vinyl Siding
- Fencing: Fenced, Back Yard
- Patio And Porch Features: Deck, Patio
- Roof Type: Composition
- Laundry Features: Laundry Closet, In Hall, Upper Level
- Pool Private: No
Property
Utilities
- Sewer: Public Sewer
- Utilities: Sewer Connected, Electricity Available, Natural Gas Available, Phone Available
- Water Source: Public
- Electric: 220 Volts
Property and Assessments
- Home Warranty: Yes
- Property Condition: Resale
Green Features
Lot Information
- Above Grade Finished Area: 3162
- Lot Features: Corner Lot
Multi Family
- Number of Units To Be Built: Square Feet
Rental
Rent Information
- Land Lease: Yes
Public Records for 34 Woburn Street
Tax Record
- 2021$3,471.00 ($289.25 / month)
Home Facts
- Beds5
- Baths3
- Total Finished SqFt3,162 SqFt
- Above Grade Finished3,162 SqFt
- StoriesTwo
- Lot Size0.0170 Acres
- StyleSingle Family Residence
- Year Built2006
- APN130244A00C021
- CountyClayton
- Fireplaces2



