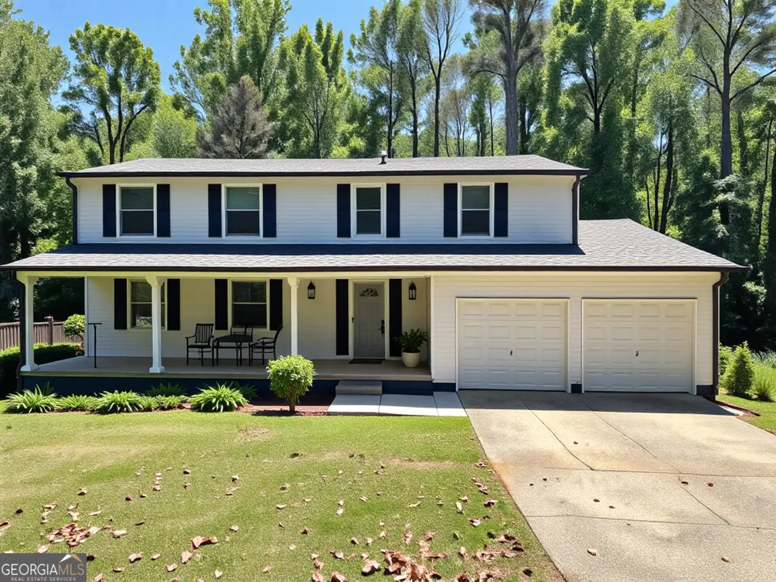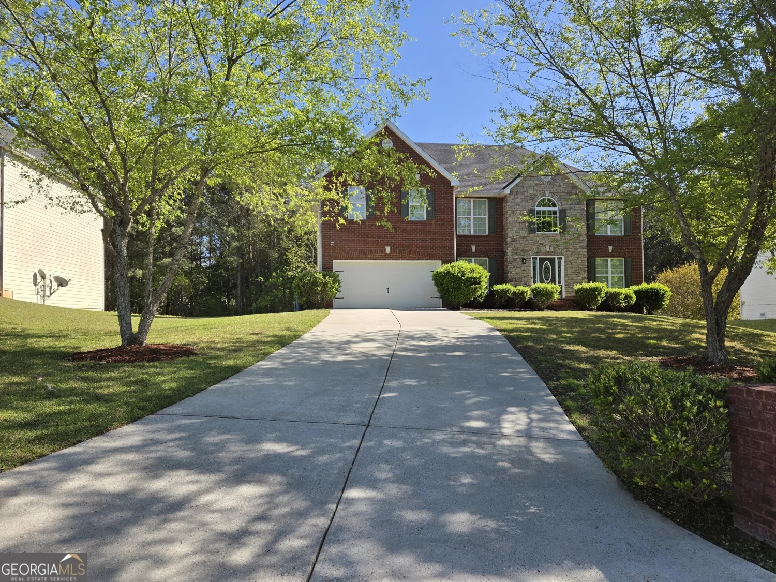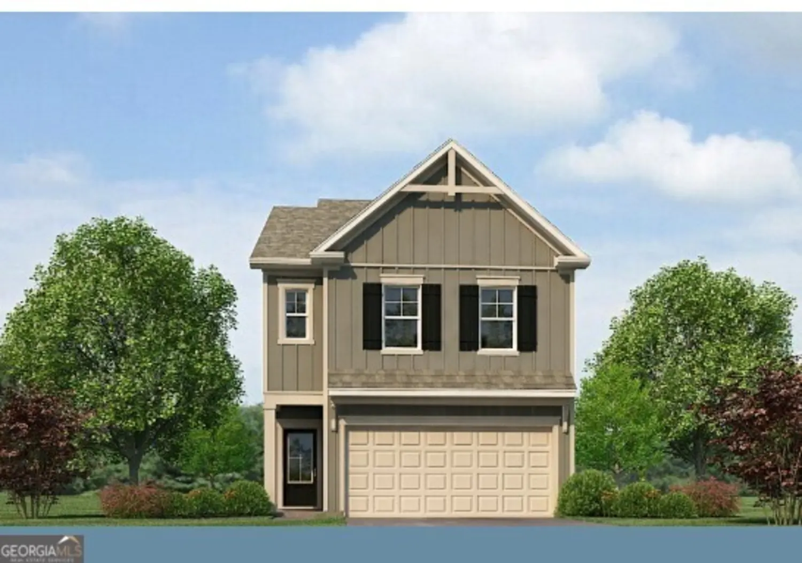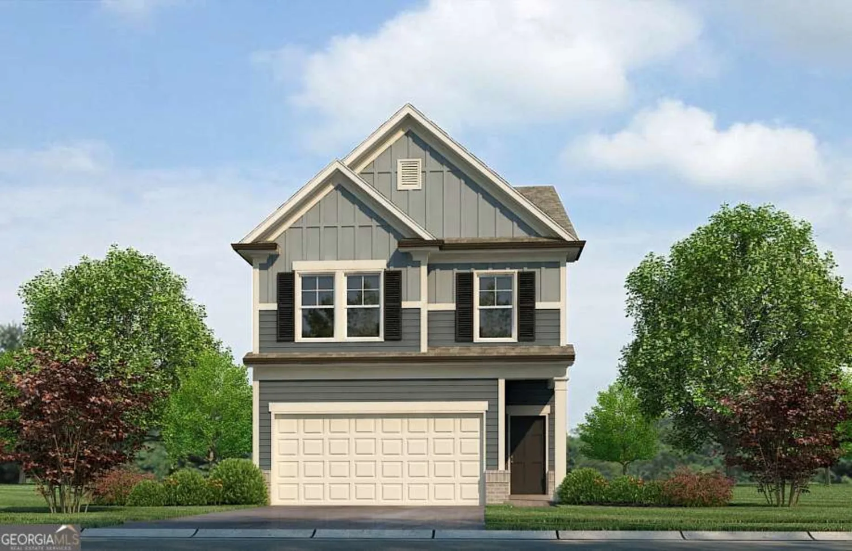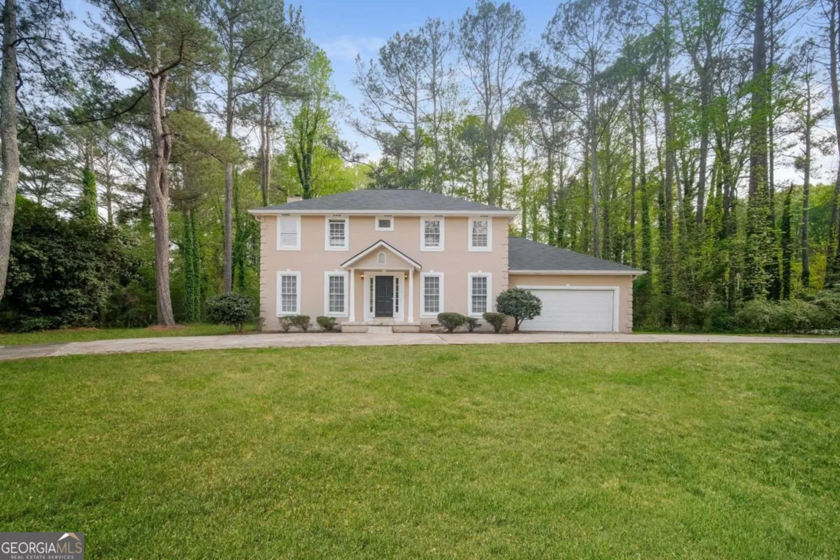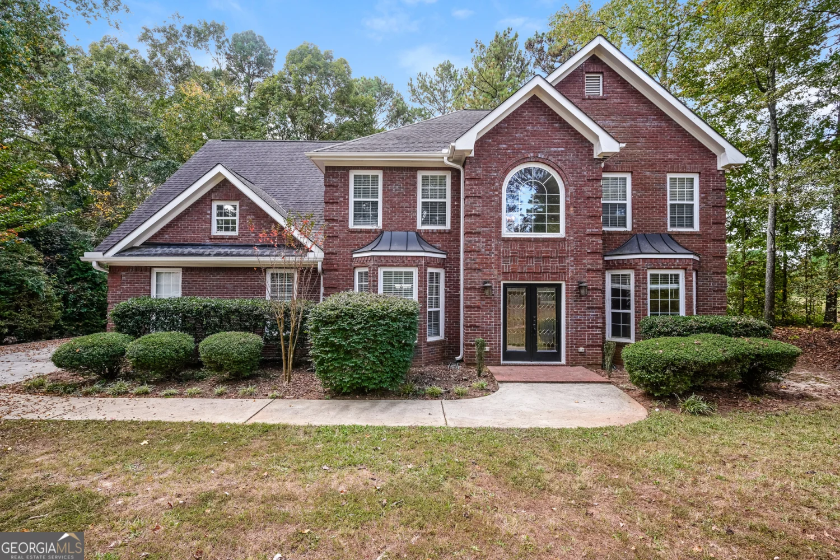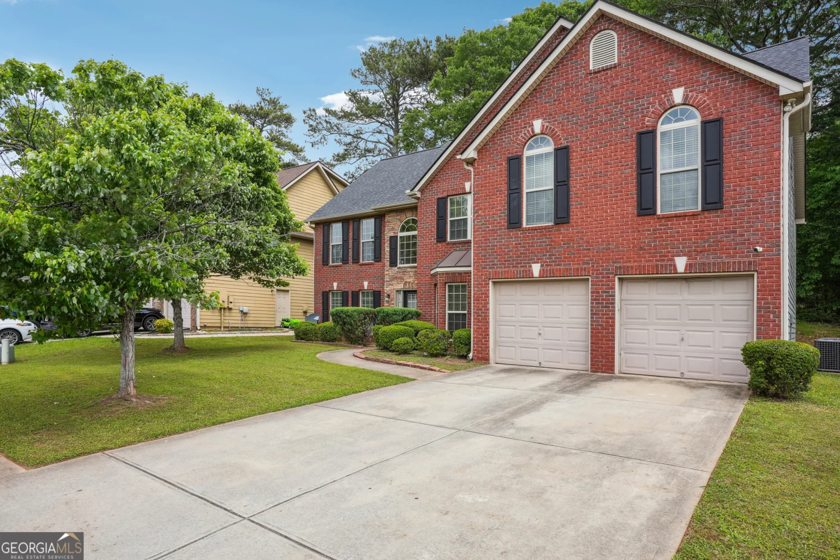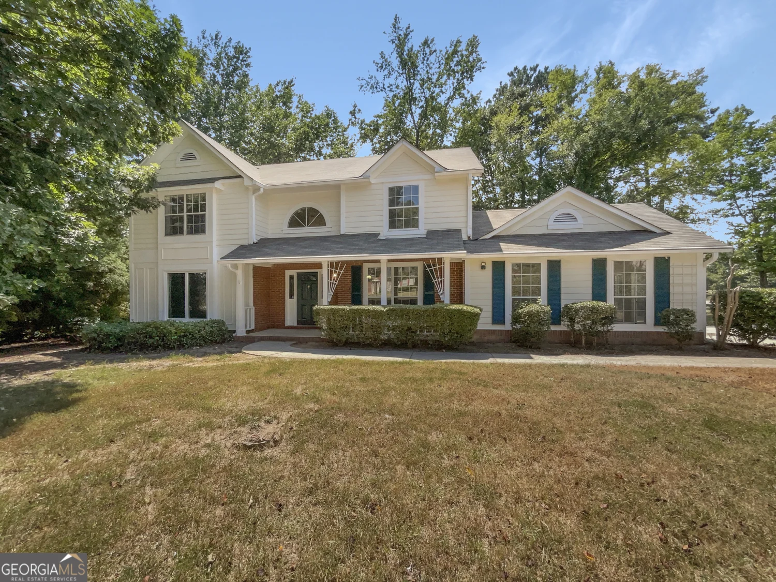609 millstone driveJonesboro, GA 30238
609 millstone driveJonesboro, GA 30238
Description
This beautiful 5-bedroom, 3.5-bath tri-level home sits on a desirable corner lot, offering plenty of space and modern amenities. The kitchen features an island, pantry, and stainless steel appliances, including a dishwasher, microwave, and range, seamlessly opening to a welcoming family living area. Throughout the home, elegant crown molding adds a touch of sophistication. Upstairs, you'll find spacious bedrooms, including a luxurious primary bedroom with a large walk-in closet, along with convenient upstairs laundry. The finished basement offers additional living space with a family room, bedroom, and utility room. The backyard boasts a deck, perfect for outdoor entertaining and relaxation.
Property Details for 609 Millstone Drive
- Subdivision ComplexThe Landings At Mundy's Mill
- Architectural StyleTraditional
- Num Of Parking Spaces2
- Parking FeaturesGarage
- Property AttachedYes
LISTING UPDATED:
- StatusClosed
- MLS #10496964
- Days on Site12
- Taxes$5,845 / year
- HOA Fees$115 / month
- MLS TypeResidential
- Year Built2006
- Lot Size0.23 Acres
- CountryClayton
LISTING UPDATED:
- StatusClosed
- MLS #10496964
- Days on Site12
- Taxes$5,845 / year
- HOA Fees$115 / month
- MLS TypeResidential
- Year Built2006
- Lot Size0.23 Acres
- CountryClayton
Building Information for 609 Millstone Drive
- StoriesThree Or More
- Year Built2006
- Lot Size0.2330 Acres
Payment Calculator
Term
Interest
Home Price
Down Payment
The Payment Calculator is for illustrative purposes only. Read More
Property Information for 609 Millstone Drive
Summary
Location and General Information
- Community Features: None
- Directions: Head southwest on Mundys Mill Rd toward Al Cooper Trce Turn right onto Brown Rd Turn left onto Millstone Dr Home will be on the left
- Coordinates: 33.491545,-84.371438
School Information
- Elementary School: Brown
- Middle School: Mundys Mill
- High School: Mundys Mill
Taxes and HOA Information
- Parcel Number: 05207A A060
- Tax Year: 2024
- Association Fee Includes: Management Fee
- Tax Lot: 71
Virtual Tour
Parking
- Open Parking: No
Interior and Exterior Features
Interior Features
- Cooling: Electric
- Heating: Floor Furnace
- Appliances: Dishwasher, Microwave
- Basement: Partial
- Fireplace Features: Living Room
- Flooring: Carpet, Tile
- Interior Features: Double Vanity, Separate Shower, Walk-In Closet(s)
- Levels/Stories: Three Or More
- Kitchen Features: Breakfast Area, Kitchen Island, Pantry
- Bathrooms Total Integer: 3
- Bathrooms Total Decimal: 3
Exterior Features
- Construction Materials: Brick
- Patio And Porch Features: Deck
- Roof Type: Composition
- Laundry Features: Upper Level
- Pool Private: No
Property
Utilities
- Sewer: Public Sewer
- Utilities: Electricity Available
- Water Source: Public
Property and Assessments
- Home Warranty: Yes
- Property Condition: Resale
Green Features
Lot Information
- Above Grade Finished Area: 4547
- Common Walls: No Common Walls
- Lot Features: Corner Lot
Multi Family
- Number of Units To Be Built: Square Feet
Rental
Rent Information
- Land Lease: Yes
Public Records for 609 Millstone Drive
Tax Record
- 2024$5,845.00 ($487.08 / month)
Home Facts
- Beds5
- Baths3
- Total Finished SqFt4,547 SqFt
- Above Grade Finished4,547 SqFt
- StoriesThree Or More
- Lot Size0.2330 Acres
- StyleSingle Family Residence
- Year Built2006
- APN05207A A060
- CountyClayton
- Fireplaces1


