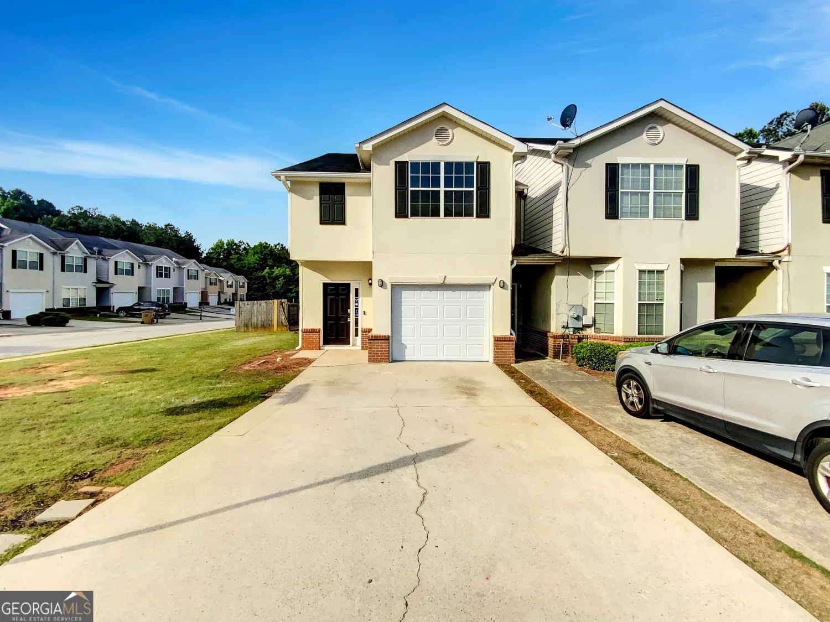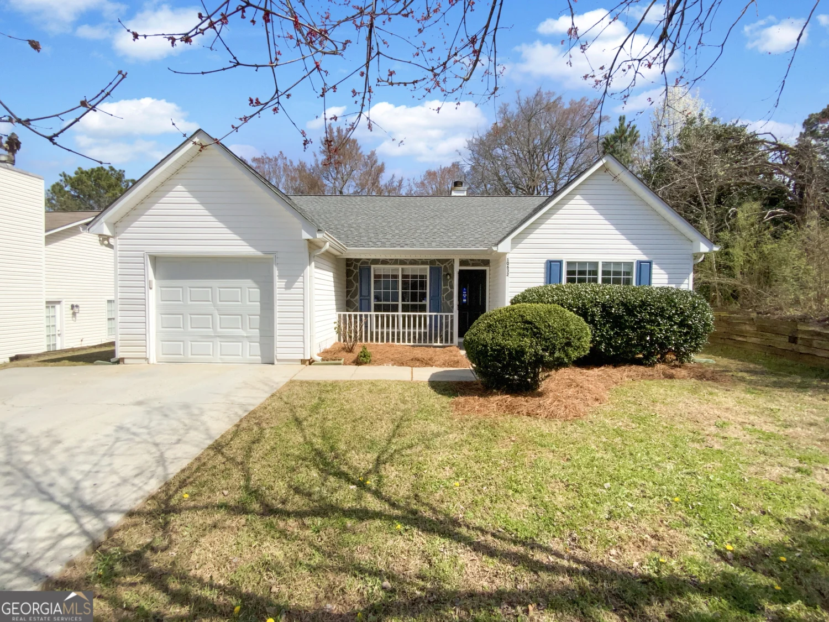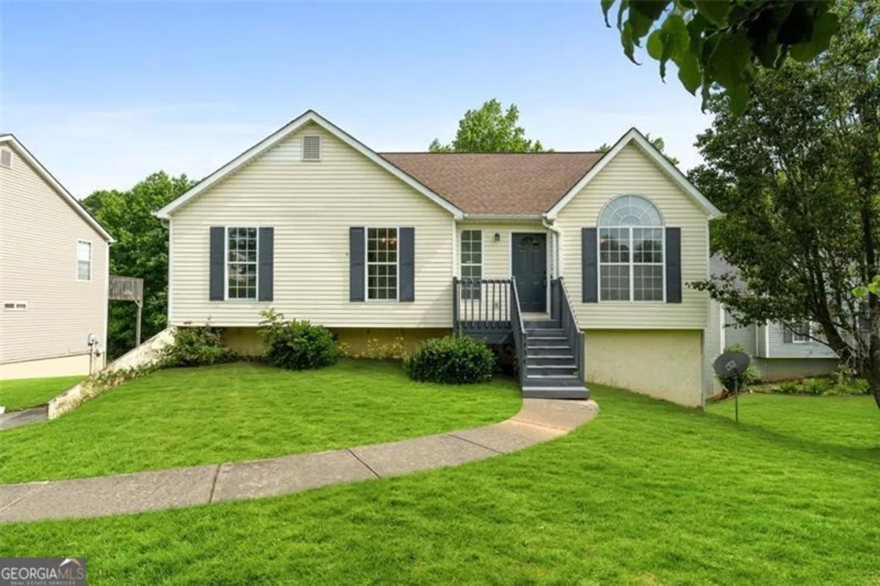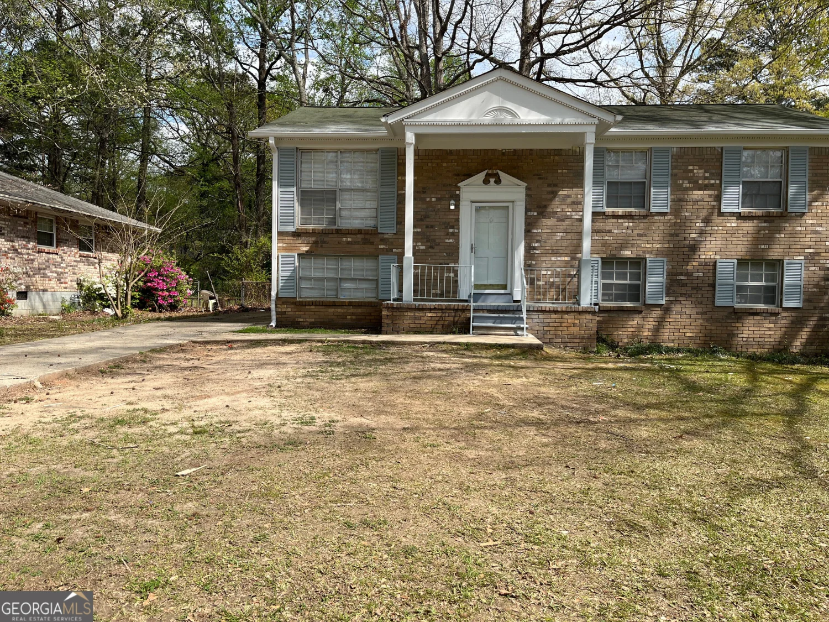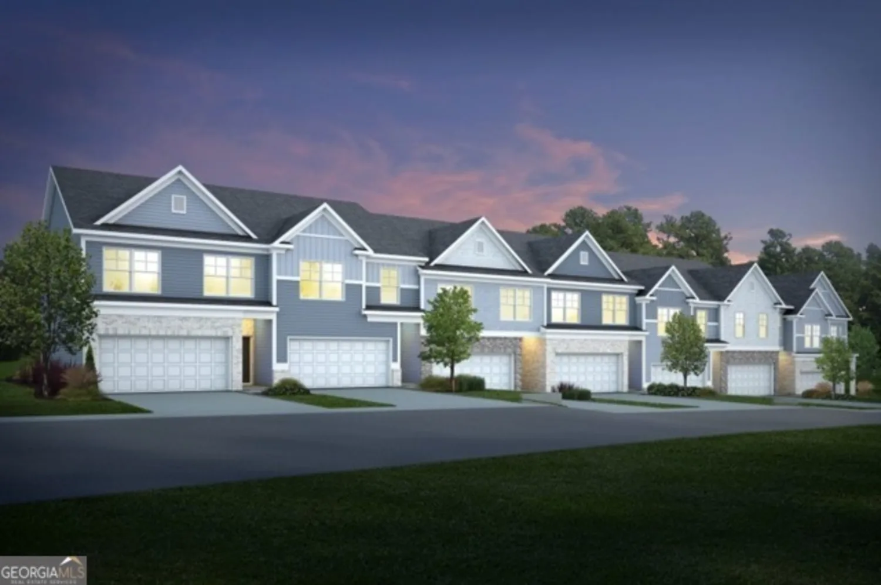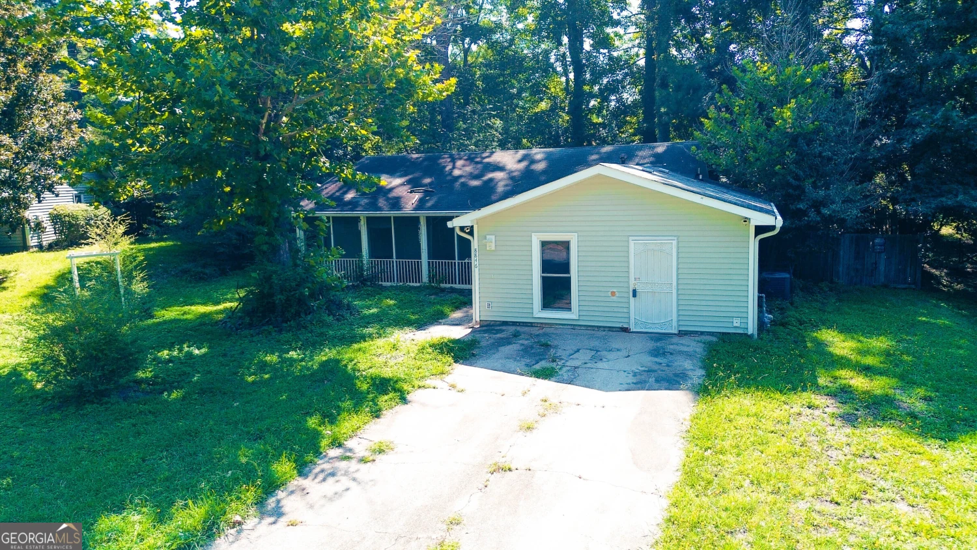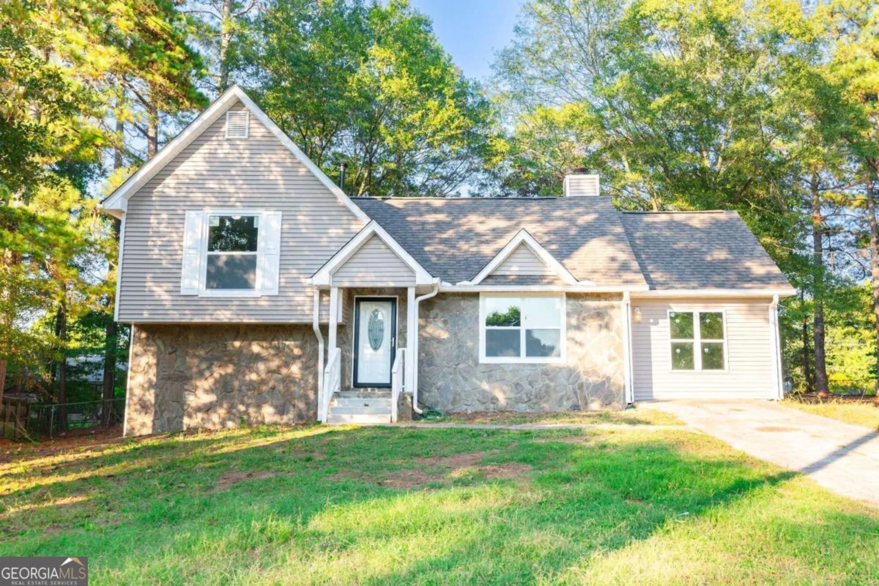8005 bamby laneJonesboro, GA 30236
8005 bamby laneJonesboro, GA 30236
Description
This four-sided brick ranch home offers a perfect blend of comfort and functionality. Inside, you'll find a warm and inviting family room with a cozy fireplace, a versatile living room and dining room combination, and four generously sized bedrooms providing plenty of space for relaxation. Step outside to enjoy the expansive deck, ideal for entertaining or unwinding, overlooking a spacious backyard with endless possibilities. Don't miss this wonderful opportunity to make this home your own!
Property Details for 8005 Bamby Lane
- Subdivision ComplexBali Hi
- Architectural StyleBrick 4 Side, Ranch, Traditional
- Num Of Parking Spaces2
- Parking FeaturesNone
- Property AttachedYes
- Waterfront FeaturesNo Dock Or Boathouse
LISTING UPDATED:
- StatusActive
- MLS #10463947
- Days on Site78
- Taxes$1,850 / year
- MLS TypeResidential
- Year Built1976
- Lot Size0.58 Acres
- CountryClayton
LISTING UPDATED:
- StatusActive
- MLS #10463947
- Days on Site78
- Taxes$1,850 / year
- MLS TypeResidential
- Year Built1976
- Lot Size0.58 Acres
- CountryClayton
Building Information for 8005 Bamby Lane
- StoriesOne
- Year Built1976
- Lot Size0.5760 Acres
Payment Calculator
Term
Interest
Home Price
Down Payment
The Payment Calculator is for illustrative purposes only. Read More
Property Information for 8005 Bamby Lane
Summary
Location and General Information
- Community Features: None
- Directions: I-75 South to exit 228, west on Hwy 138, right on 138, right on 138 spur, right on Bamby.
- Coordinates: 33.53611,-84.336928
School Information
- Elementary School: Jackson
- Middle School: Jonesboro
- High School: Jonesboro
Taxes and HOA Information
- Parcel Number: 12047C B003
- Tax Year: 2024
- Association Fee Includes: None
Virtual Tour
Parking
- Open Parking: No
Interior and Exterior Features
Interior Features
- Cooling: Ceiling Fan(s), Central Air, Electric
- Heating: Central, Natural Gas
- Appliances: Dishwasher, Gas Water Heater
- Basement: Crawl Space
- Fireplace Features: Family Room
- Flooring: Hardwood, Vinyl
- Interior Features: Other
- Levels/Stories: One
- Window Features: Double Pane Windows
- Main Bedrooms: 4
- Bathrooms Total Integer: 3
- Main Full Baths: 3
- Bathrooms Total Decimal: 3
Exterior Features
- Construction Materials: Other
- Patio And Porch Features: Deck
- Roof Type: Composition
- Laundry Features: Other
- Pool Private: No
Property
Utilities
- Sewer: Public Sewer
- Utilities: Cable Available, Electricity Available, Phone Available, Water Available
- Water Source: Public
Property and Assessments
- Home Warranty: Yes
- Property Condition: Resale
Green Features
- Green Energy Efficient: Thermostat
Lot Information
- Above Grade Finished Area: 2147
- Common Walls: No Common Walls
- Lot Features: Private
- Waterfront Footage: No Dock Or Boathouse
Multi Family
- Number of Units To Be Built: Square Feet
Rental
Rent Information
- Land Lease: Yes
Public Records for 8005 Bamby Lane
Tax Record
- 2024$1,850.00 ($154.17 / month)
Home Facts
- Beds4
- Baths3
- Total Finished SqFt2,147 SqFt
- Above Grade Finished2,147 SqFt
- StoriesOne
- Lot Size0.5760 Acres
- StyleSingle Family Residence
- Year Built1976
- APN12047C B003
- CountyClayton
- Fireplaces1


