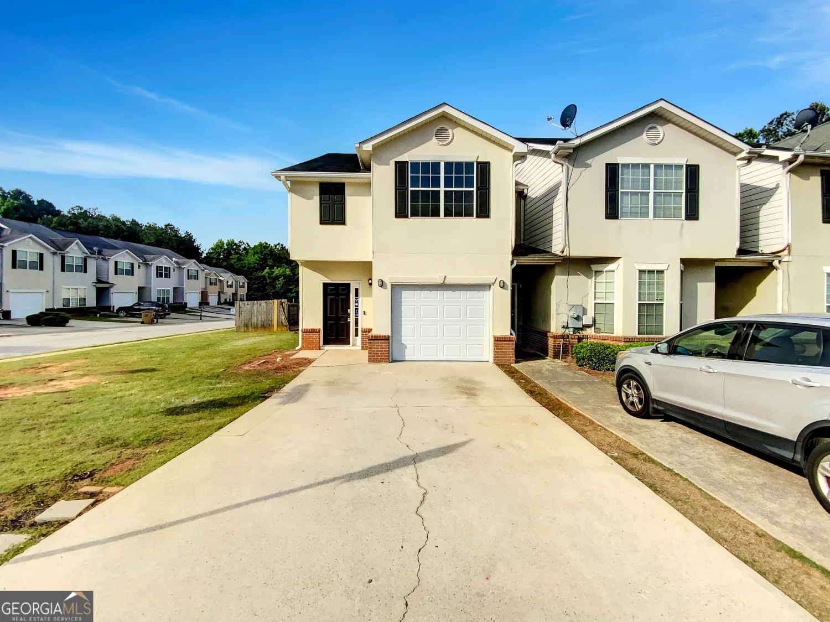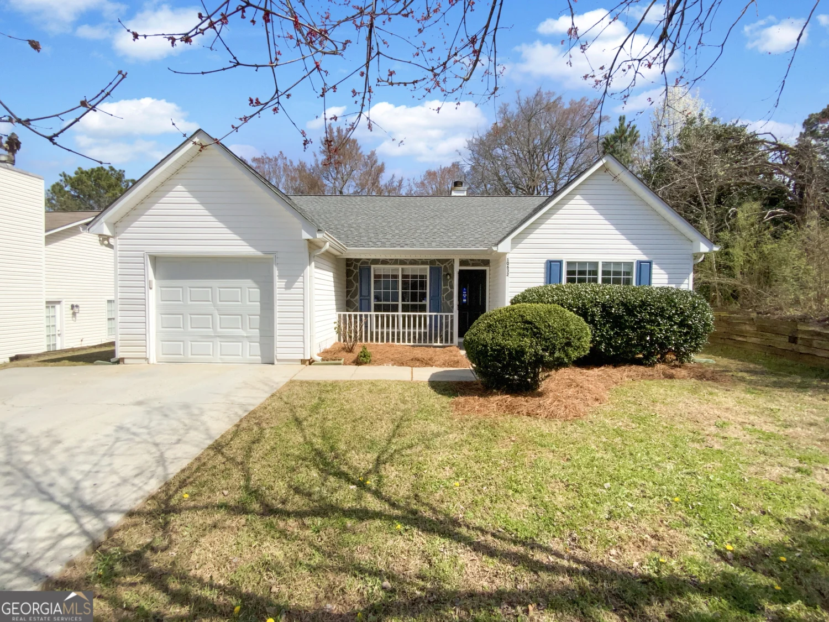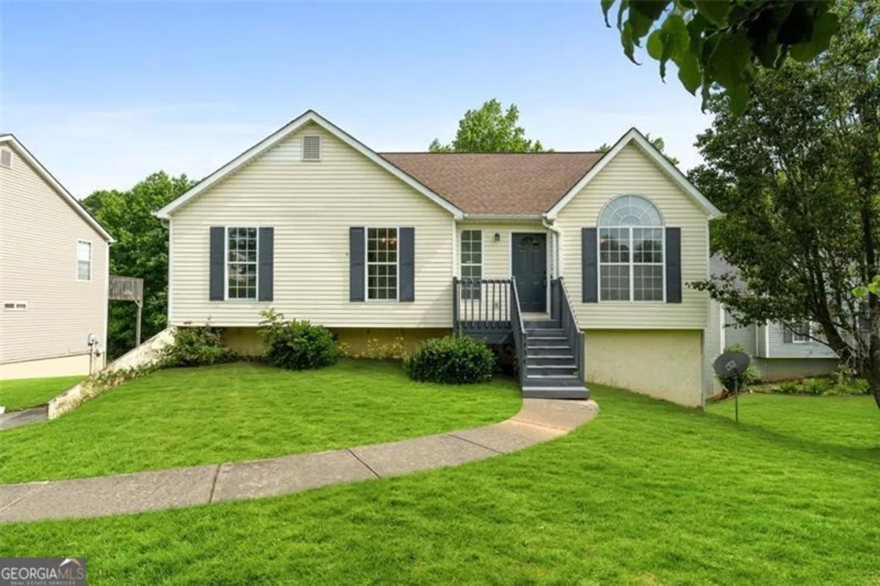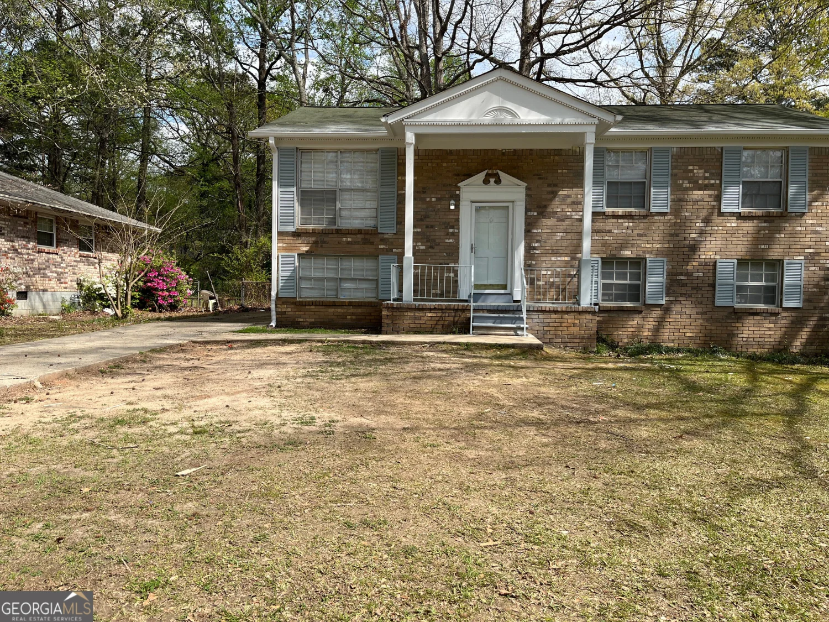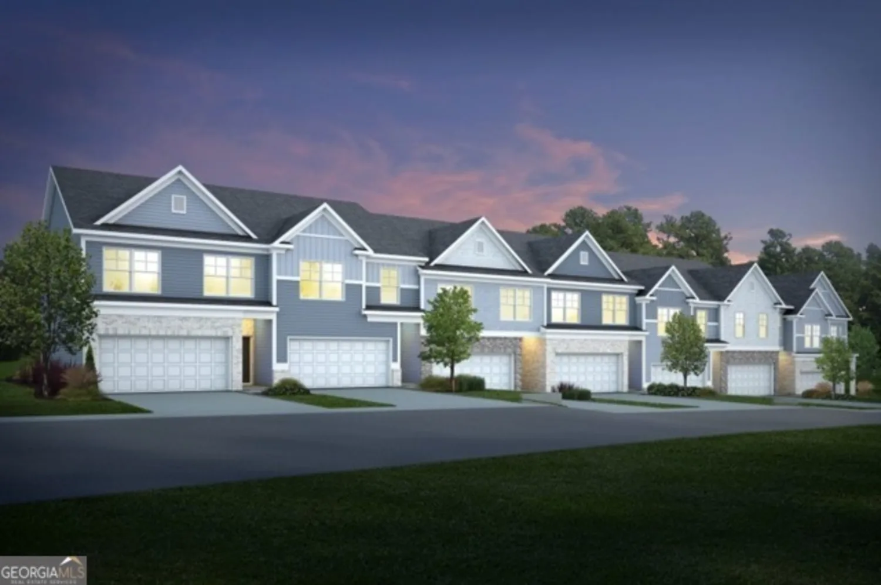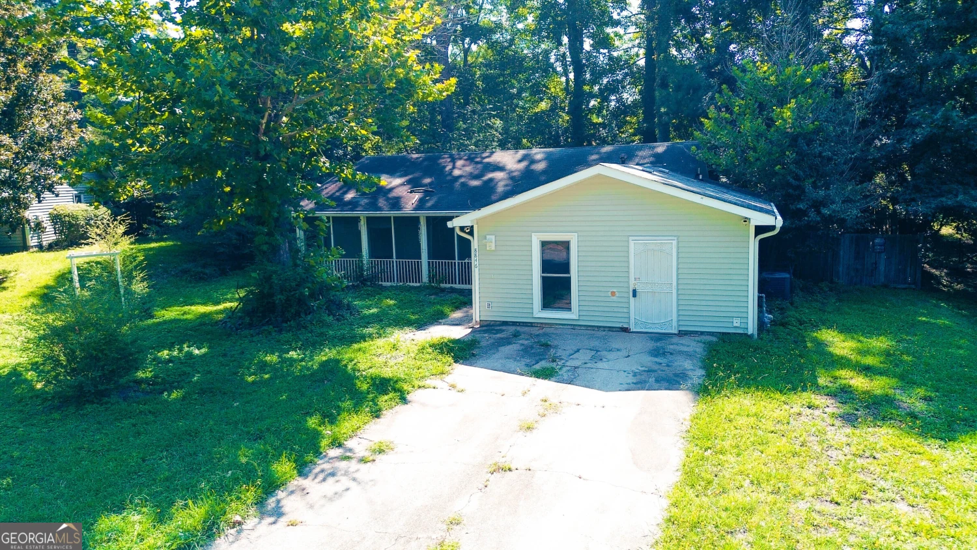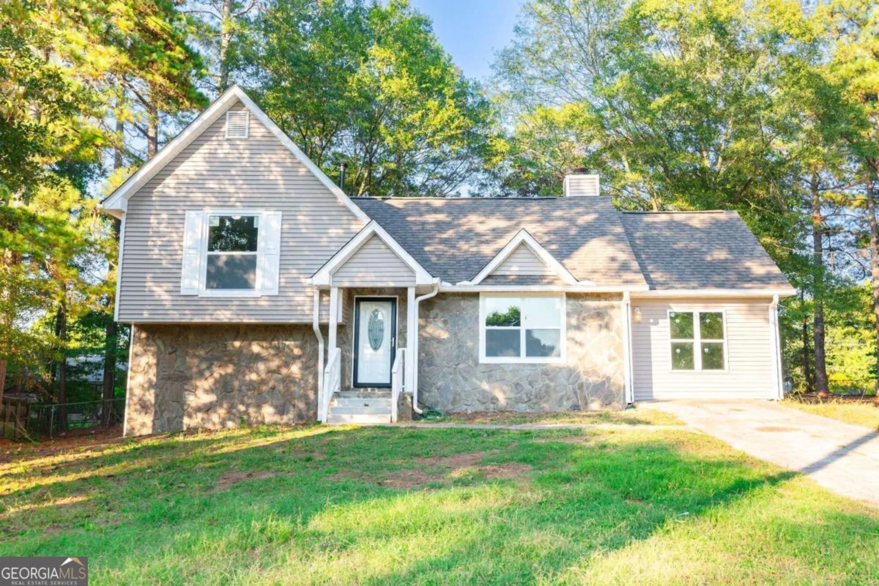9100 bob jackson driveJonesboro, GA 30238
9100 bob jackson driveJonesboro, GA 30238
Description
Welcome to 9100 Bob Jackson Dr., located in Jonesboro! Upon entering this beautiful home, discover an open and spacious family room with neutral colors and a fireplace. Enjoy preparing your favorite meals in the updated kitchen with ample counter space, cabinets and a pantry. Separate laundry room on the main level. The oversized master suite and master bathroom is very relaxing. The additional bedrooms offer flexible living space. Finally, the fenced in backyard is ideal for entertaining and enjoying the outdoors. Don't miss this incredible opportunity. No SPD as Investor owned. Home is vacant and on Supra! Please contact Nicole Thornton with any questions.
Property Details for 9100 Bob Jackson Drive
- Subdivision ComplexFlint River Estates II
- Architectural StyleTraditional
- Parking FeaturesGarage Door Opener, Garage
- Property AttachedNo
LISTING UPDATED:
- StatusClosed
- MLS #20107857
- Days on Site2
- Taxes$3,572 / year
- MLS TypeResidential
- Year Built2004
- Lot Size0.26 Acres
- CountryClayton
LISTING UPDATED:
- StatusClosed
- MLS #20107857
- Days on Site2
- Taxes$3,572 / year
- MLS TypeResidential
- Year Built2004
- Lot Size0.26 Acres
- CountryClayton
Building Information for 9100 Bob Jackson Drive
- StoriesTwo
- Year Built2004
- Lot Size0.2600 Acres
Payment Calculator
Term
Interest
Home Price
Down Payment
The Payment Calculator is for illustrative purposes only. Read More
Property Information for 9100 Bob Jackson Drive
Summary
Location and General Information
- Community Features: None
- Directions: Please use Google Maps.
- Coordinates: 33.50681,-84.388277
School Information
- Elementary School: Brown
- Middle School: Pointe South
- High School: Mundys Mill
Taxes and HOA Information
- Parcel Number: 050237A00G023
- Tax Year: 2022
- Association Fee Includes: None
Virtual Tour
Parking
- Open Parking: No
Interior and Exterior Features
Interior Features
- Cooling: Electric, Ceiling Fan(s)
- Heating: Natural Gas, Forced Air
- Appliances: Dishwasher, Oven/Range (Combo), Refrigerator
- Basement: None
- Flooring: Carpet, Laminate
- Interior Features: High Ceilings, Double Vanity, Separate Shower, Walk-In Closet(s)
- Levels/Stories: Two
- Total Half Baths: 1
- Bathrooms Total Integer: 3
- Bathrooms Total Decimal: 2
Exterior Features
- Construction Materials: Brick, Vinyl Siding
- Patio And Porch Features: Patio
- Roof Type: Composition
- Laundry Features: Other
- Pool Private: No
Property
Utilities
- Sewer: Public Sewer
- Utilities: Cable Available, Electricity Available, Natural Gas Available, Phone Available, Water Available
- Water Source: Public
Property and Assessments
- Home Warranty: Yes
- Property Condition: Resale
Green Features
Lot Information
- Above Grade Finished Area: 2370
- Lot Features: Level, Private
Multi Family
- Number of Units To Be Built: Square Feet
Rental
Rent Information
- Land Lease: Yes
Public Records for 9100 Bob Jackson Drive
Tax Record
- 2022$3,572.00 ($297.67 / month)
Home Facts
- Beds3
- Baths2
- Total Finished SqFt2,370 SqFt
- Above Grade Finished2,370 SqFt
- StoriesTwo
- Lot Size0.2600 Acres
- StyleSingle Family Residence
- Year Built2004
- APN050237A00G023
- CountyClayton
- Fireplaces1


