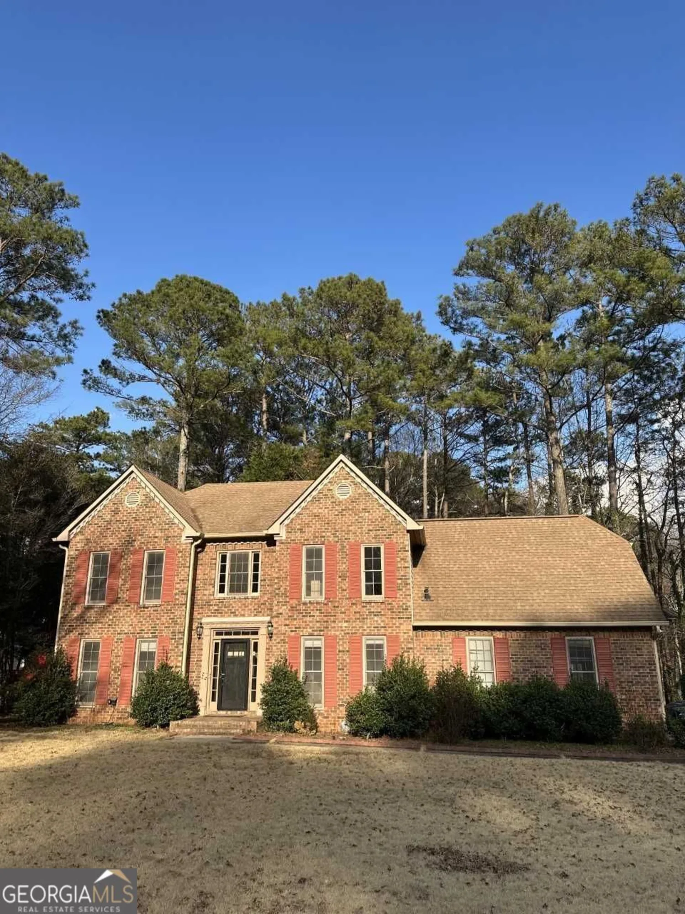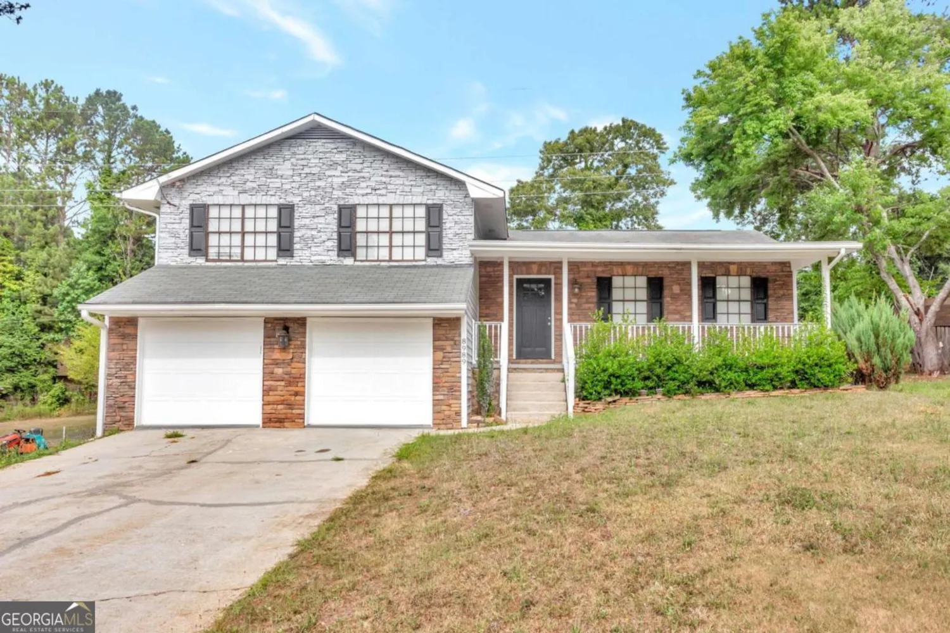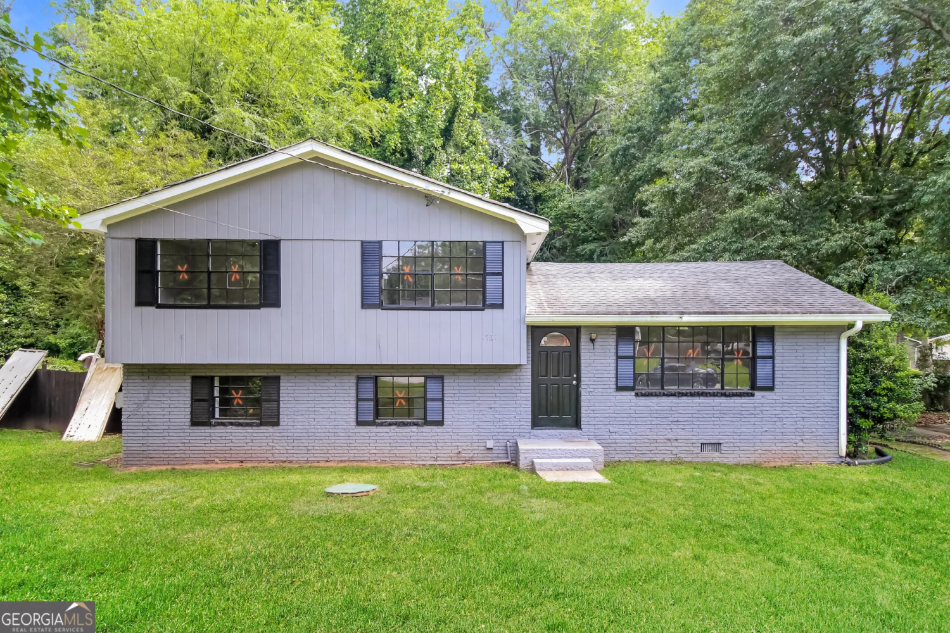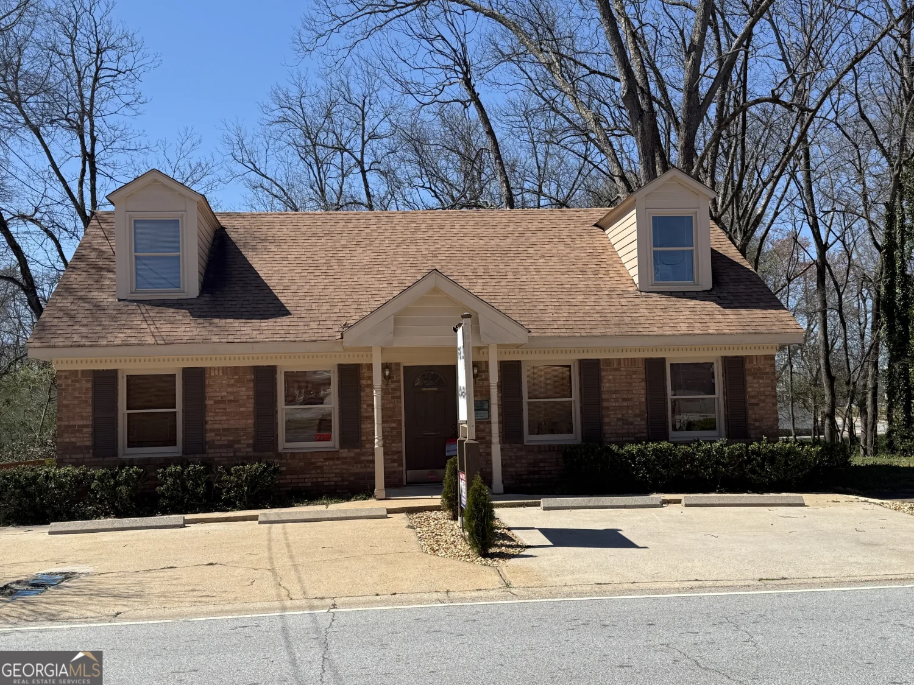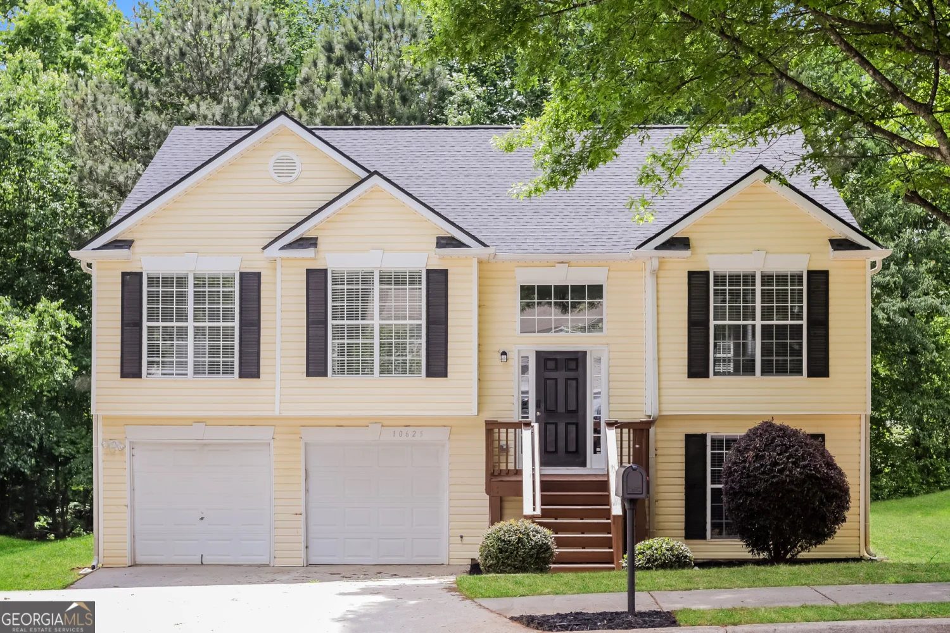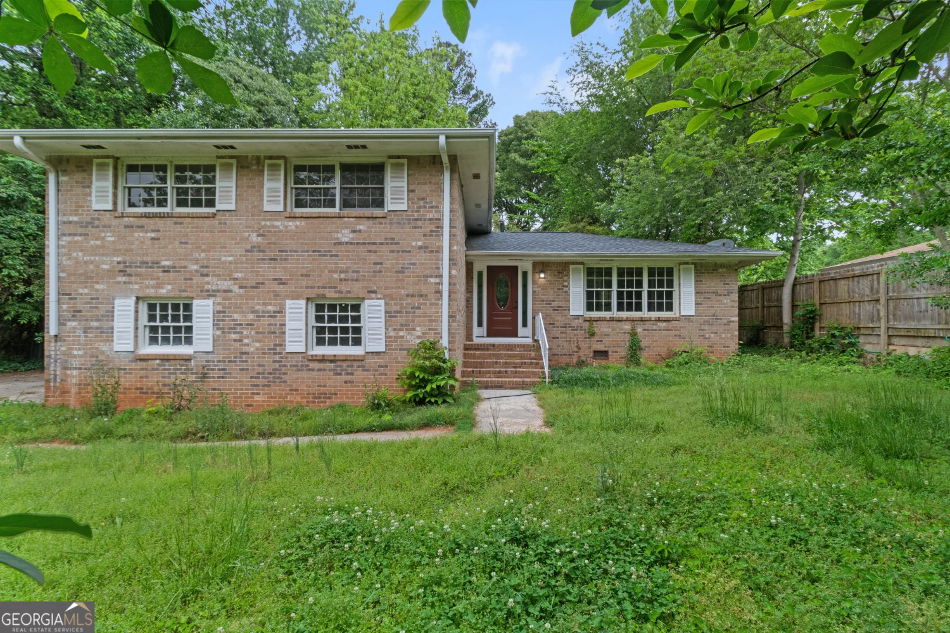722 chapman streetJonesboro, GA 30238
722 chapman streetJonesboro, GA 30238
Description
OMG... It's just what you've been searching for! Exceptional Front Brick 5 Bedroom 4 Full Bath! As if that wasn't enough this home is almost new featuring formal living and dining room, an open floor plan, a sitting room in the upstairs master, and a HUGE fenced back yard which is perfect for keeping children safe and entertaining! The home is over 4,000 square feet with gorgeous trim work throughout! The kitchen is fantastic with granite, 42 cabinets and all stainless steel appliances. Hurry this one won't last long!
Property Details for 722 Chapman Street
- Subdivision ComplexOverlook at Campcreek
- Architectural StyleBrick Front, Traditional
- ExteriorOther
- Parking FeaturesGarage Door Opener, Garage
- Property AttachedYes
- Waterfront FeaturesNo Dock Or Boathouse
LISTING UPDATED:
- StatusClosed
- MLS #10044128
- Days on Site6
- MLS TypeResidential Lease
- Year Built2011
- CountryClayton
LISTING UPDATED:
- StatusClosed
- MLS #10044128
- Days on Site6
- MLS TypeResidential Lease
- Year Built2011
- CountryClayton
Building Information for 722 Chapman Street
- StoriesTwo
- Year Built2011
- Lot Size0.0000 Acres
Payment Calculator
Term
Interest
Home Price
Down Payment
The Payment Calculator is for illustrative purposes only. Read More
Property Information for 722 Chapman Street
Summary
Location and General Information
- Community Features: None
- Directions: 722 Chapman Street Jonesboro, GA 30238
- View: City
- Coordinates: 33.505441,-84.417472
School Information
- Elementary School: Kemp
- Middle School: Mundys Mill
- High School: Mundys Mill
Taxes and HOA Information
- Parcel Number: 050234C00A048
- Association Fee Includes: None
Virtual Tour
Parking
- Open Parking: No
Interior and Exterior Features
Interior Features
- Cooling: Central Air, Heat Pump
- Heating: Electric
- Appliances: Electric Water Heater, Dishwasher, Disposal, Microwave, Refrigerator
- Basement: Full
- Fireplace Features: Family Room
- Flooring: Hardwood, Tile, Carpet
- Interior Features: Bookcases, Walk-In Closet(s)
- Levels/Stories: Two
- Window Features: Double Pane Windows
- Kitchen Features: Breakfast Bar, Solid Surface Counters
- Main Bedrooms: 1
- Bathrooms Total Integer: 4
- Main Full Baths: 1
- Bathrooms Total Decimal: 4
Exterior Features
- Construction Materials: Other
- Fencing: Back Yard
- Patio And Porch Features: Deck
- Roof Type: Other
- Laundry Features: Other
- Pool Private: No
Property
Utilities
- Sewer: Public Sewer
- Utilities: Cable Available, Electricity Available, Phone Available, Sewer Available, Water Available
- Water Source: Public
Property and Assessments
- Home Warranty: No
- Property Condition: Resale
Green Features
Lot Information
- Common Walls: No Common Walls
- Lot Features: Level
- Waterfront Footage: No Dock Or Boathouse
Multi Family
- Number of Units To Be Built: Square Feet
Rental
Rent Information
- Land Lease: No
Public Records for 722 Chapman Street
Home Facts
- Beds5
- Baths4
- StoriesTwo
- Lot Size0.0000 Acres
- StyleSingle Family Residence
- Year Built2011
- APN050234C00A048
- CountyClayton
- Fireplaces2


