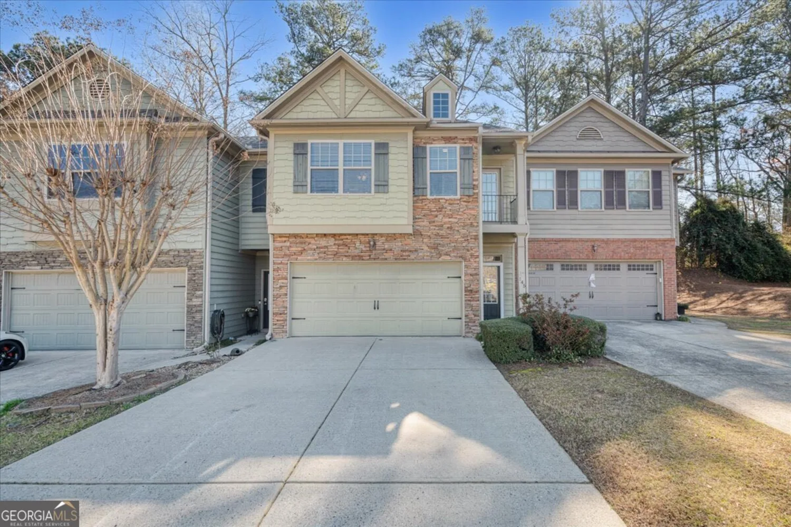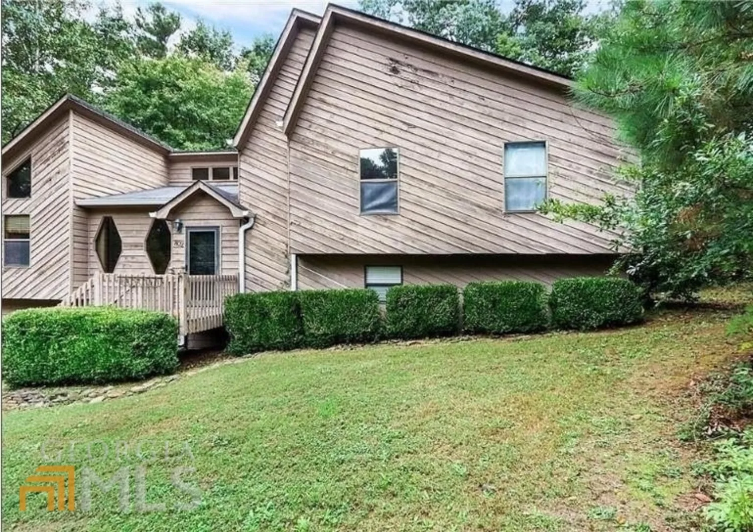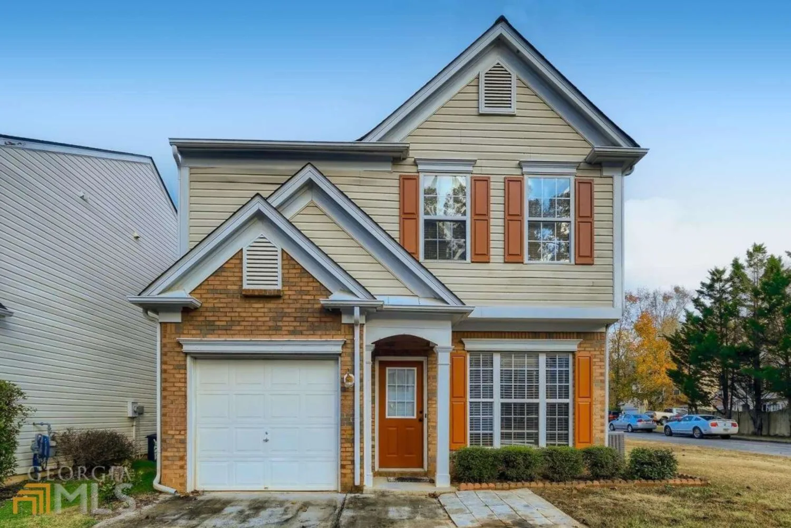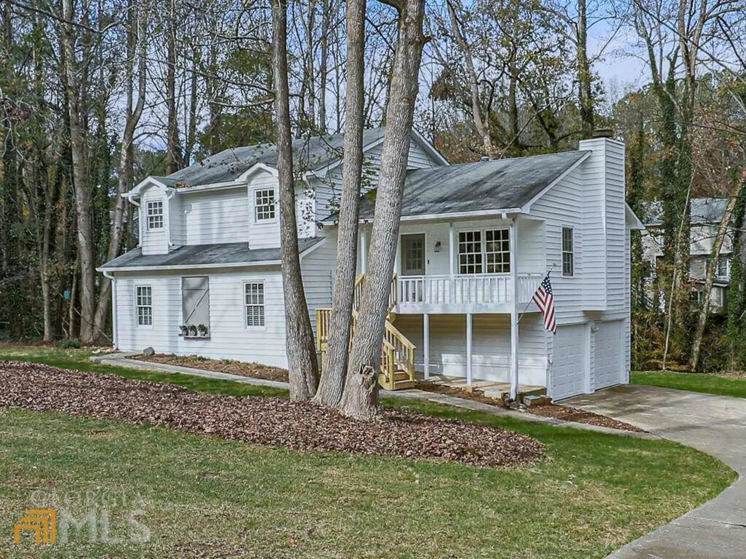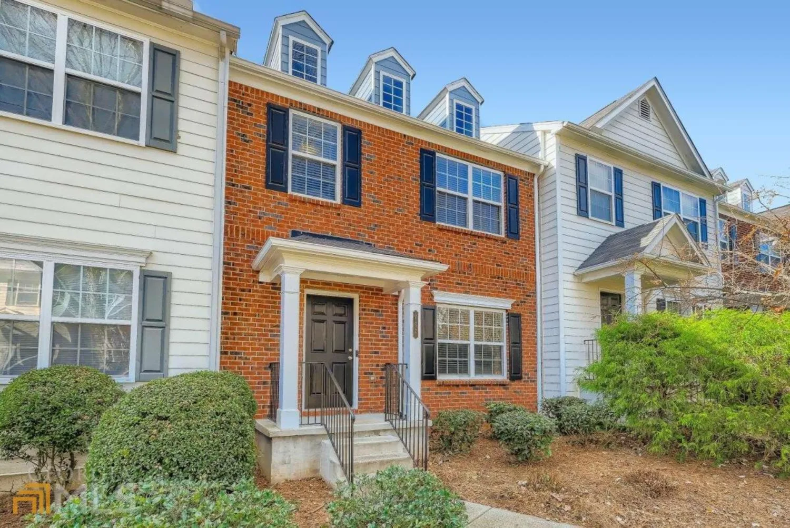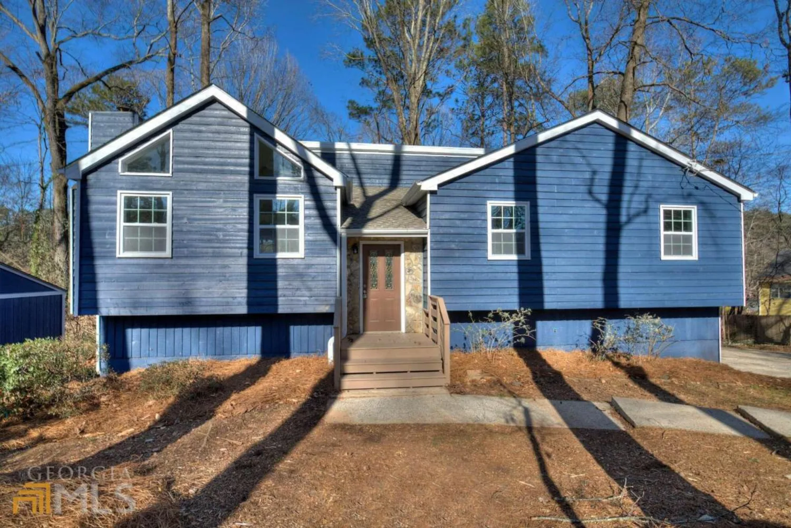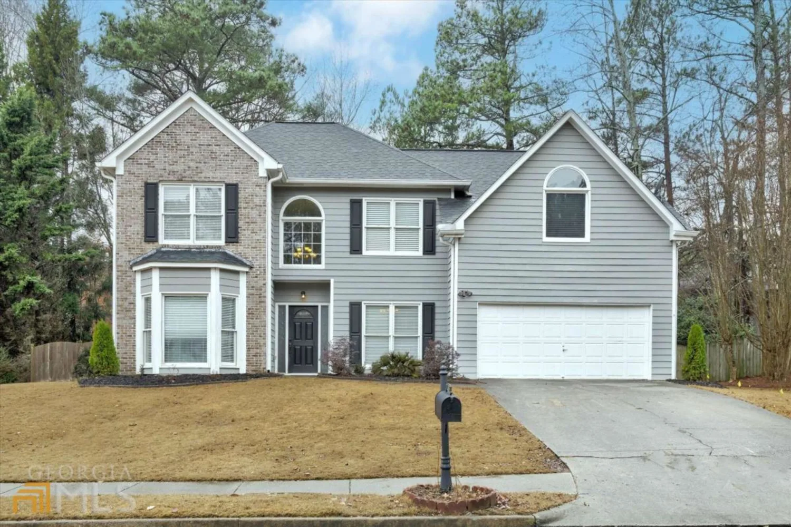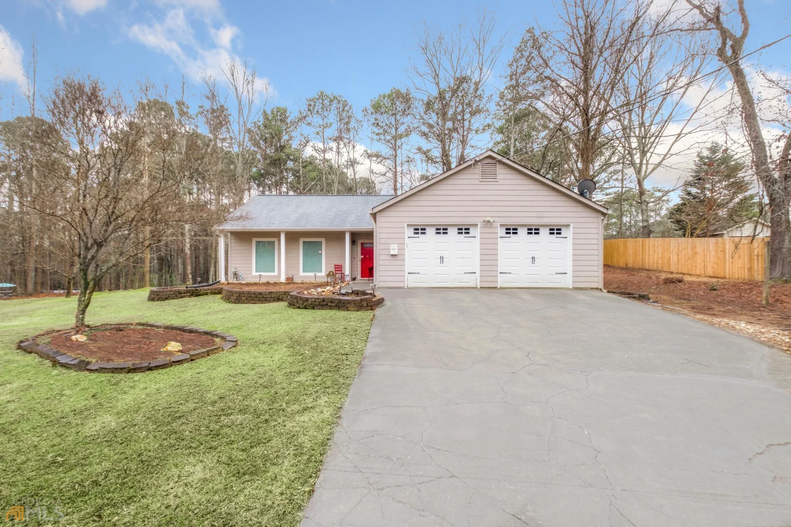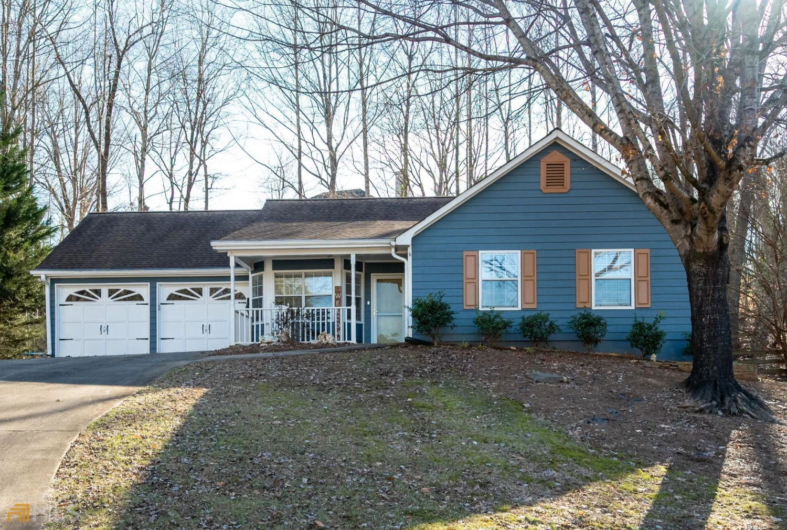133 misty hollow wayWoodstock, GA 30188
133 misty hollow wayWoodstock, GA 30188
Description
So cute!! Spacious home! NO HOA! Light and Bright open floorplan! Kitchen with stainless appliances, eat in area and bar! Amazing fenced in yard on over a half am acre perfect for 4 legged friends! Updated bathrooms and a jack and jill! Fully finished basement with brand new large bedroom, full bath and rec room. Roof, Hot Water Heater and HVAC System all 4 years old! Close to grocery, shopping, highway and only 4 miles to Downtown Woodstock! Woodstock Schools. House will be available for showing Friday April 15 from 11-3 and Saturday April 16th from 11-4.
Property Details for 133 Misty Hollow Way
- Subdivision ComplexHunters Ridge
- Architectural StyleTraditional
- Parking FeaturesGarage
- Property AttachedYes
LISTING UPDATED:
- StatusClosed
- MLS #10052622
- Days on Site4
- Taxes$2,389 / year
- MLS TypeResidential
- Year Built1976
- Lot Size0.56 Acres
- CountryCherokee
LISTING UPDATED:
- StatusClosed
- MLS #10052622
- Days on Site4
- Taxes$2,389 / year
- MLS TypeResidential
- Year Built1976
- Lot Size0.56 Acres
- CountryCherokee
Building Information for 133 Misty Hollow Way
- StoriesMulti/Split
- Year Built1976
- Lot Size0.5590 Acres
Payment Calculator
Term
Interest
Home Price
Down Payment
The Payment Calculator is for illustrative purposes only. Read More
Property Information for 133 Misty Hollow Way
Summary
Location and General Information
- Community Features: None
- Directions: GPS
- Coordinates: 34.136337,-84.506645
School Information
- Elementary School: Johnston
- Middle School: Woodstock
- High School: River Ridge
Taxes and HOA Information
- Parcel Number: 15N16A 016
- Tax Year: 2021
- Association Fee Includes: None
- Tax Lot: 1
Virtual Tour
Parking
- Open Parking: No
Interior and Exterior Features
Interior Features
- Cooling: Ceiling Fan(s), Central Air
- Heating: Central
- Appliances: Dishwasher, Disposal
- Basement: Bath Finished, Daylight, Interior Entry, Finished
- Flooring: Laminate
- Interior Features: Tile Bath
- Levels/Stories: Multi/Split
- Kitchen Features: Breakfast Bar, Breakfast Room
- Foundation: Slab
- Bathrooms Total Integer: 3
- Bathrooms Total Decimal: 3
Exterior Features
- Construction Materials: Concrete
- Fencing: Fenced, Back Yard, Privacy
- Patio And Porch Features: Patio
- Roof Type: Composition
- Security Features: Smoke Detector(s)
- Laundry Features: In Basement
- Pool Private: No
Property
Utilities
- Sewer: Septic Tank
- Utilities: Cable Available, Electricity Available, Natural Gas Available, Phone Available, Water Available
- Water Source: Public
Property and Assessments
- Home Warranty: Yes
- Property Condition: Resale
Green Features
Lot Information
- Above Grade Finished Area: 1828
- Common Walls: No Common Walls
- Lot Features: Private
Multi Family
- Number of Units To Be Built: Square Feet
Rental
Rent Information
- Land Lease: Yes
Public Records for 133 Misty Hollow Way
Tax Record
- 2021$2,389.00 ($199.08 / month)
Home Facts
- Beds4
- Baths3
- Total Finished SqFt1,828 SqFt
- Above Grade Finished1,828 SqFt
- StoriesMulti/Split
- Lot Size0.5590 Acres
- StyleSingle Family Residence
- Year Built1976
- APN15N16A 016
- CountyCherokee


