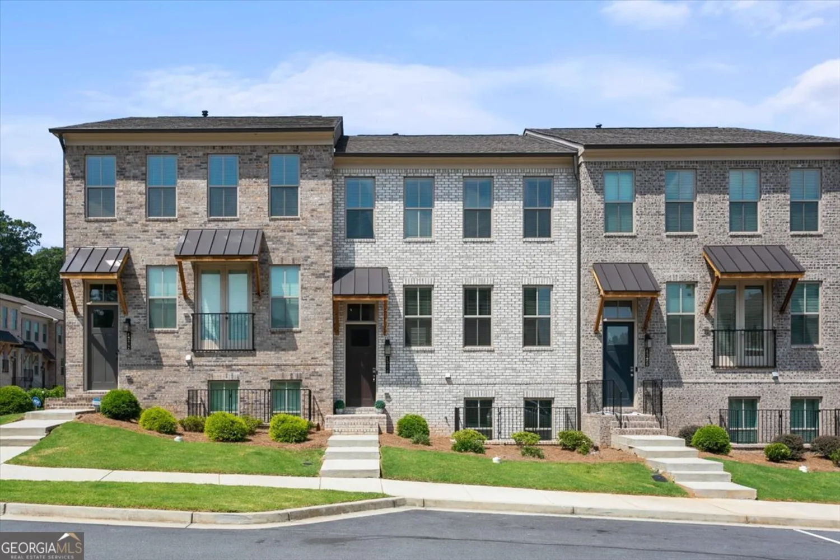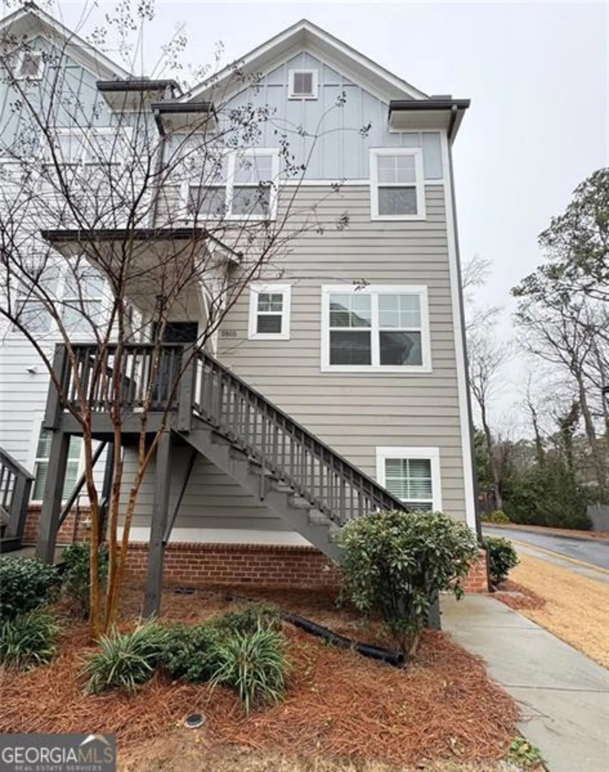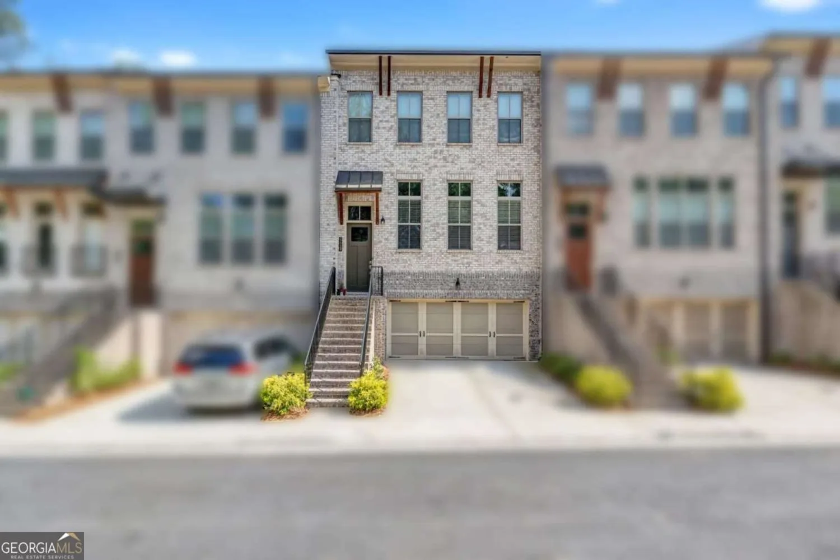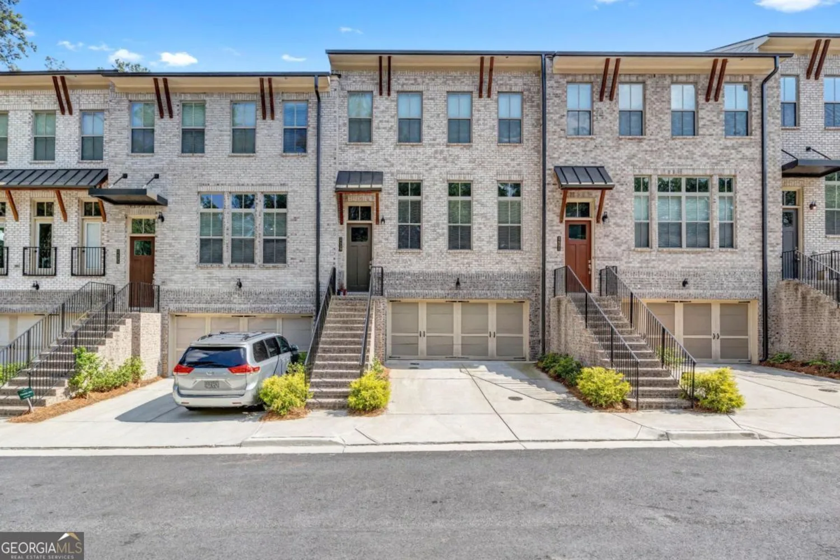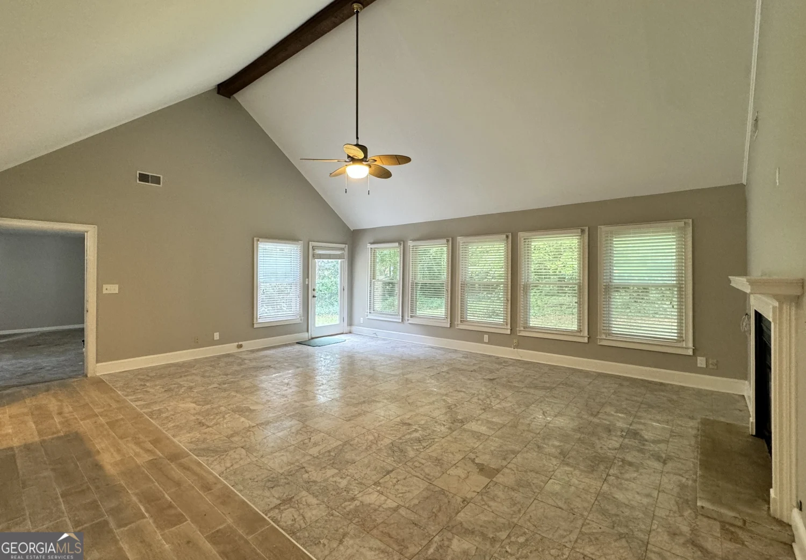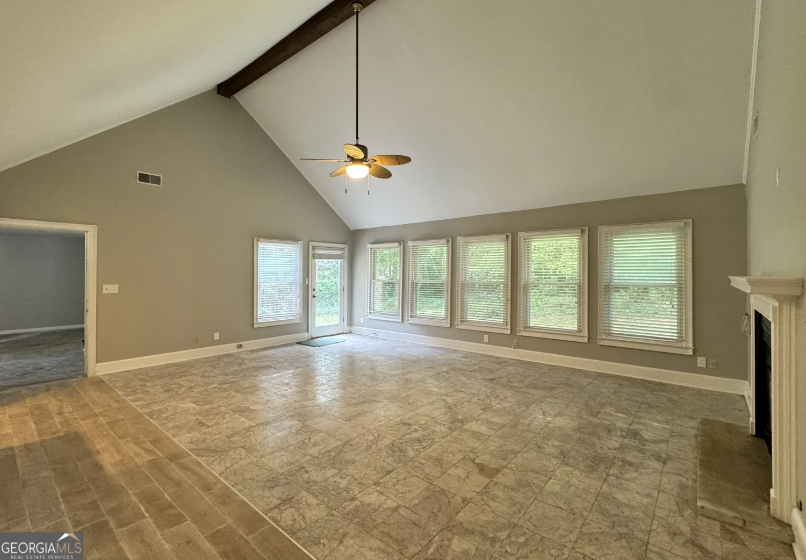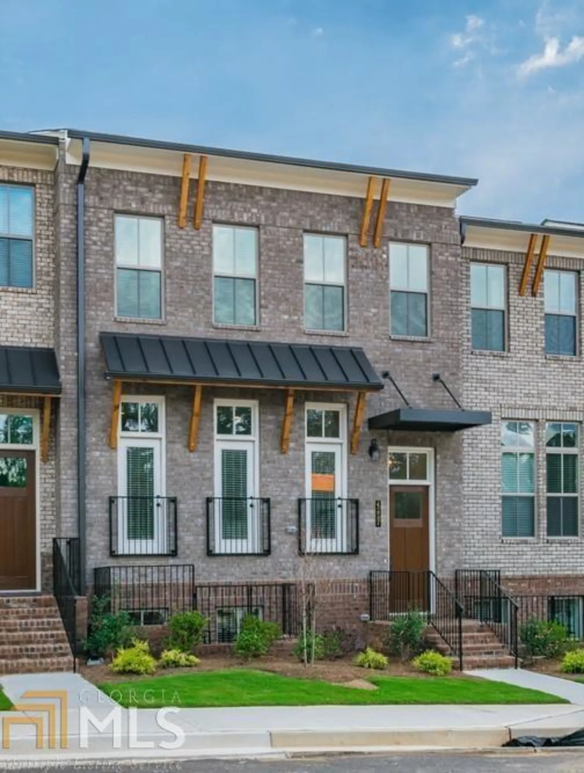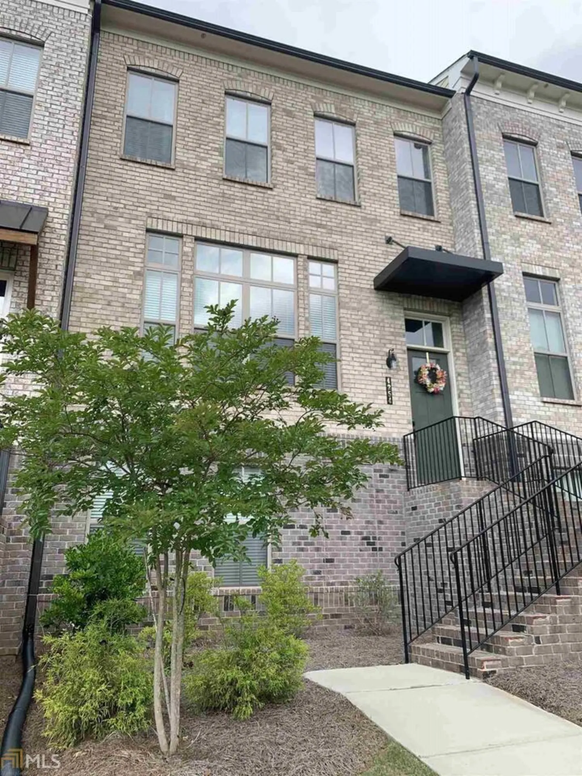2453 soft maple streetDoraville, GA 30360
2453 soft maple streetDoraville, GA 30360
Description
Welcome Home! This beautiful 3 story townhome featuring 3 bedrooms and 3.5 baths is available for Lease. Located in a gorgeous, gated community in Doraville. This modern townhome is like no other! Hardwoods throughout the main level with a gourmet kitchen, very large island, stainless appliances and beautiful 42-inch cabinetry. The family room features a linear fireplace with views of the kitchen. Upstairs includes a spacious master bedroom with a master bath, double vanity, oversized shower and a large closet. Accompanied by one other bedroom. Don't forget to check out the Oversized bedroom with a full bath on the lower level. Enjoy the great views off of the back deck and the amazing amenities of the community, including the clubhouse, pool, walking and biking trails.
Property Details for 2453 Soft Maple Street
- Subdivision ComplexCarver Hills
- Architectural StyleBrick 3 Side, Brick Front, Contemporary
- ExteriorOther
- Parking FeaturesAttached, Garage
- Property AttachedYes
- Waterfront FeaturesNo Dock Or Boathouse
LISTING UPDATED:
- StatusClosed
- MLS #10061345
- Days on Site8
- MLS TypeResidential Lease
- Year Built2018
- Lot Size0.02 Acres
- CountryDeKalb
LISTING UPDATED:
- StatusClosed
- MLS #10061345
- Days on Site8
- MLS TypeResidential Lease
- Year Built2018
- Lot Size0.02 Acres
- CountryDeKalb
Building Information for 2453 Soft Maple Street
- StoriesThree Or More
- Year Built2018
- Lot Size0.0240 Acres
Payment Calculator
Term
Interest
Home Price
Down Payment
The Payment Calculator is for illustrative purposes only. Read More
Property Information for 2453 Soft Maple Street
Summary
Location and General Information
- Community Features: Clubhouse, Gated, Park, Playground, Pool
- Directions: From top end of I-285 East, Exit 31B onto 141 N (P'tree. Indust.) Exit onto Tilly Mill Road. Stay in far-left lane and make left. Turn right onto Carver Circle
- Coordinates: 33.9183471,-84.287015
School Information
- Elementary School: Chesnut
- Middle School: Peachtree
- High School: Dunwoody
Taxes and HOA Information
- Parcel Number: 18 335 13 251
- Association Fee Includes: Other
Virtual Tour
Parking
- Open Parking: No
Interior and Exterior Features
Interior Features
- Cooling: Ceiling Fan(s), Central Air, Zoned
- Heating: Natural Gas, Central
- Appliances: Gas Water Heater, Dishwasher, Double Oven, Disposal, Microwave, Refrigerator
- Fireplace Features: Factory Built
- Flooring: Hardwood, Carpet
- Interior Features: Tray Ceiling(s), High Ceilings
- Levels/Stories: Three Or More
- Window Features: Double Pane Windows
- Kitchen Features: Kitchen Island, Pantry, Solid Surface Counters
- Total Half Baths: 1
- Bathrooms Total Integer: 4
- Bathrooms Total Decimal: 3
Exterior Features
- Construction Materials: Concrete
- Patio And Porch Features: Deck
- Roof Type: Composition
- Security Features: Smoke Detector(s), Gated Community
- Laundry Features: Upper Level
- Pool Private: No
Property
Utilities
- Sewer: Public Sewer
- Utilities: High Speed Internet, Cable Available, Underground Utilities
- Water Source: Public
Property and Assessments
- Home Warranty: No
- Property Condition: Resale
Green Features
Lot Information
- Above Grade Finished Area: 2747
- Common Walls: 2+ Common Walls
- Lot Features: Level
- Waterfront Footage: No Dock Or Boathouse
Multi Family
- Number of Units To Be Built: Square Feet
Rental
Rent Information
- Land Lease: No
Public Records for 2453 Soft Maple Street
Home Facts
- Beds3
- Baths3
- Total Finished SqFt2,747 SqFt
- Above Grade Finished2,747 SqFt
- StoriesThree Or More
- Lot Size0.0240 Acres
- StyleTownhouse
- Year Built2018
- APN18 335 13 251
- CountyDeKalb
- Fireplaces1


