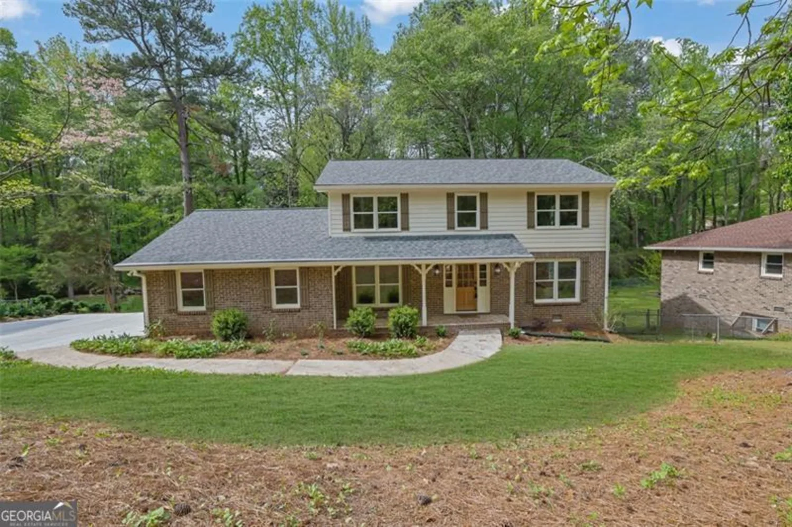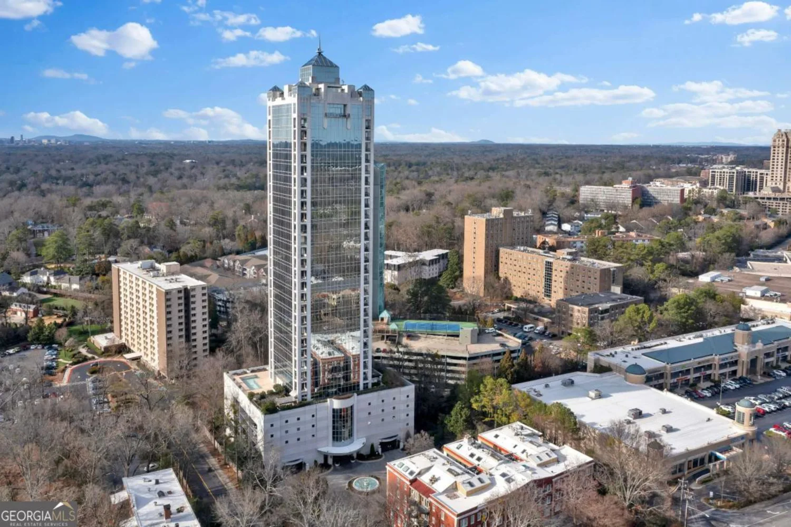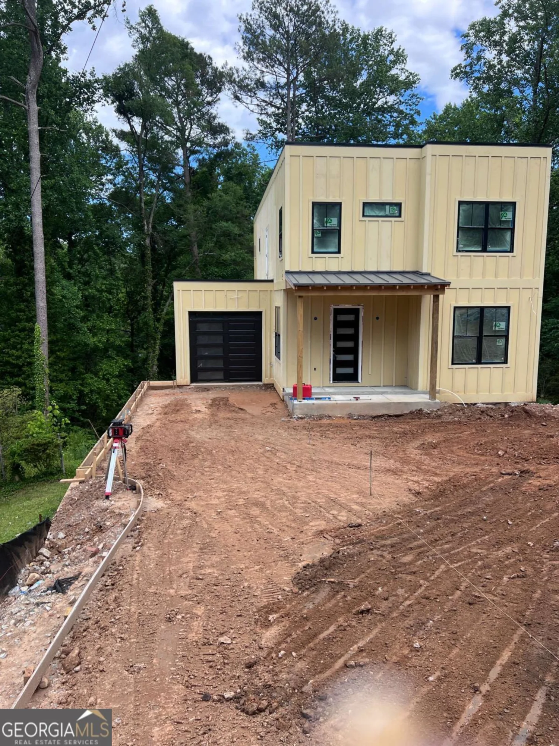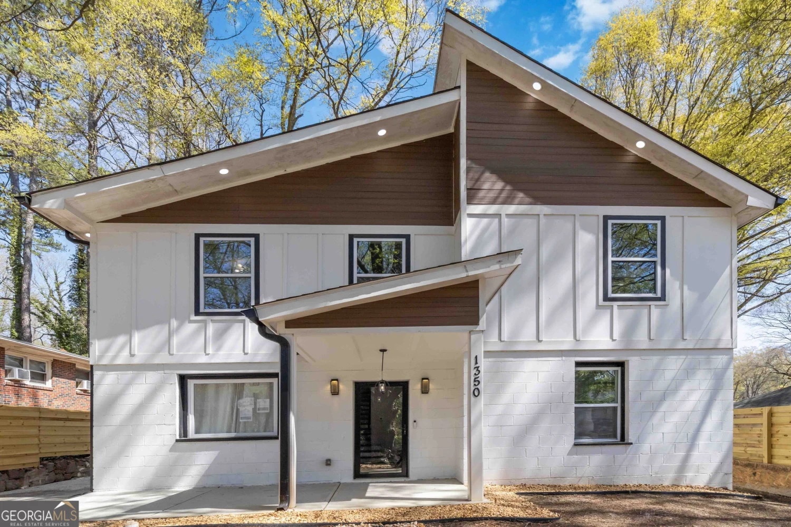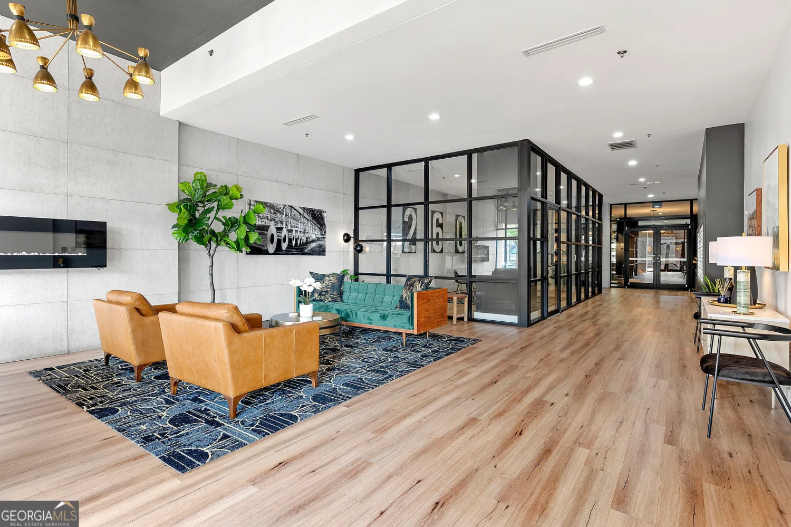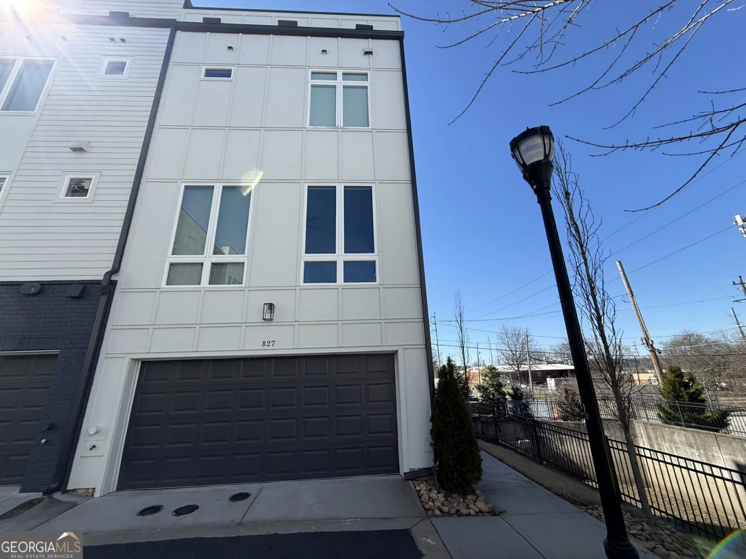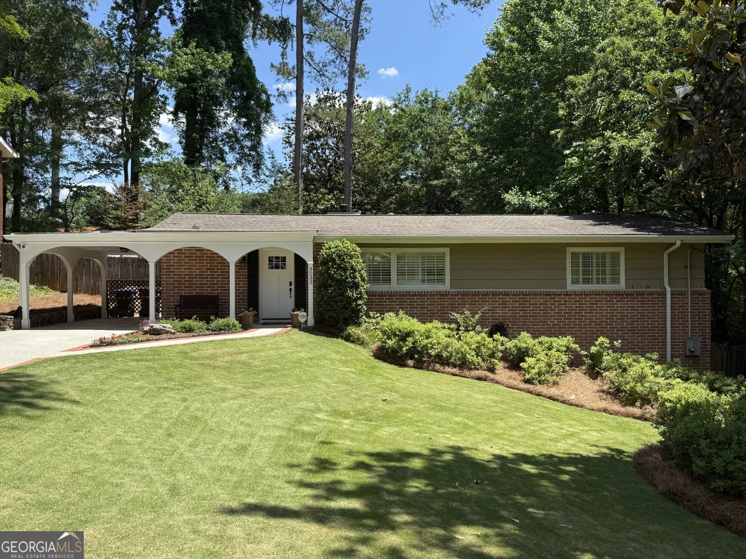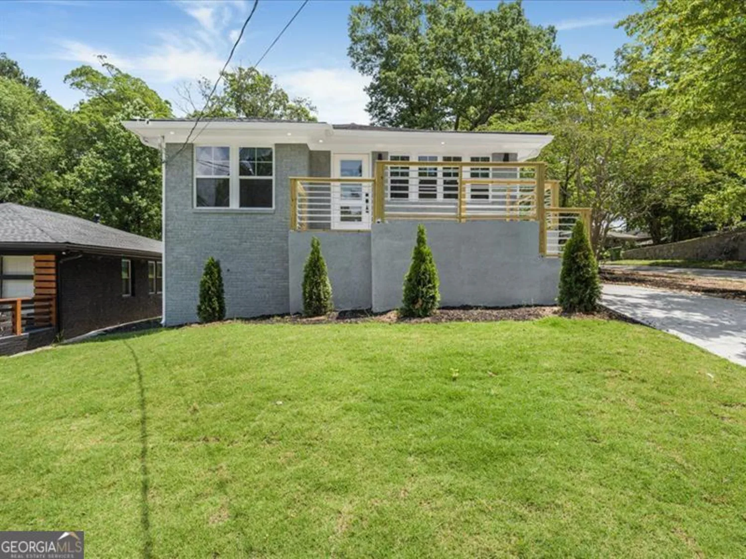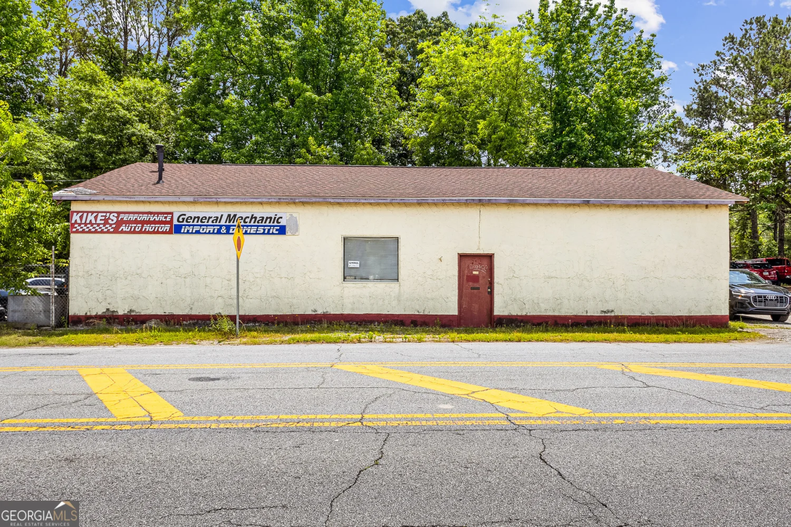27 greenland traceAtlanta, GA 30342
27 greenland traceAtlanta, GA 30342
Description
Amazing home located inside the perimeter in Sandy Springs. It is located on a private, tree lined cul-de-sac. It's minutes from285 and GA 400. Home has 3 beautiful bedrooms. Master bedroom has a office/sitting room with a cozy fireplace. The entire exterior has been freshly painted with new windows and light fixtures. Fresh exterior trim and newly painted deck. Hardwoods thru out main level with tons of natural light. Must see! Taxes do not reflect homestead.
Property Details for 27 Greenland Trace
- Subdivision ComplexNone
- Architectural StyleTraditional
- Parking FeaturesAttached, Garage Door Opener, Kitchen Level, Side/Rear Entrance
- Property AttachedYes
LISTING UPDATED:
- StatusClosed
- MLS #10071437
- Days on Site13
- Taxes$7,151 / year
- HOA Fees$750 / month
- MLS TypeResidential
- Year Built1990
- CountryFulton
LISTING UPDATED:
- StatusClosed
- MLS #10071437
- Days on Site13
- Taxes$7,151 / year
- HOA Fees$750 / month
- MLS TypeResidential
- Year Built1990
- CountryFulton
Building Information for 27 Greenland Trace
- StoriesTwo
- Year Built1990
- Lot Size0.0000 Acres
Payment Calculator
Term
Interest
Home Price
Down Payment
The Payment Calculator is for illustrative purposes only. Read More
Property Information for 27 Greenland Trace
Summary
Location and General Information
- Community Features: Street Lights, Walk To Schools, Near Shopping
- Directions: From Roswell Road take Johnson Ferry to right on Greenland Road to right on Greenland Terrace. Home on left.
- Coordinates: 33.900479,-84.374606
School Information
- Elementary School: High Point
- Middle School: Ridgeview
- High School: Riverwood
Taxes and HOA Information
- Parcel Number: 17 006800020453
- Tax Year: 2021
- Association Fee Includes: None
- Tax Lot: 0
Virtual Tour
Parking
- Open Parking: No
Interior and Exterior Features
Interior Features
- Cooling: Ceiling Fan(s), Central Air, Zoned
- Heating: Central, Electric, Forced Air
- Appliances: Dishwasher, Disposal, Double Oven, Gas Water Heater, Microwave, Refrigerator
- Basement: None
- Fireplace Features: Factory Built, Family Room, Gas Log, Gas Starter, Master Bedroom
- Flooring: Carpet, Hardwood
- Interior Features: Bookcases, Central Vacuum, Double Vanity, High Ceilings, Separate Shower, Entrance Foyer, Walk-In Closet(s)
- Levels/Stories: Two
- Kitchen Features: Breakfast Bar, Breakfast Room, Kitchen Island, Pantry, Solid Surface Counters
- Foundation: Slab
- Total Half Baths: 1
- Bathrooms Total Integer: 4
- Bathrooms Total Decimal: 3
Exterior Features
- Construction Materials: Concrete, Stucco
- Patio And Porch Features: Deck
- Roof Type: Composition
- Security Features: Security System, Smoke Detector(s)
- Laundry Features: Upper Level
- Pool Private: No
Property
Utilities
- Sewer: Public Sewer
- Utilities: Cable Available, Electricity Available, High Speed Internet, Natural Gas Available, Phone Available, Sewer Available, Underground Utilities, Water Available
- Water Source: Public
Property and Assessments
- Home Warranty: Yes
- Property Condition: Resale
Green Features
Lot Information
- Above Grade Finished Area: 2948
- Common Walls: No Common Walls
- Lot Features: Cul-De-Sac, Level
Multi Family
- Number of Units To Be Built: Square Feet
Rental
Rent Information
- Land Lease: Yes
- Occupant Types: Vacant
Public Records for 27 Greenland Trace
Tax Record
- 2021$7,151.00 ($595.92 / month)
Home Facts
- Beds3
- Baths3
- Total Finished SqFt2,948 SqFt
- Above Grade Finished2,948 SqFt
- StoriesTwo
- Lot Size0.0000 Acres
- StyleSingle Family Residence
- Year Built1990
- APN17 006800020453
- CountyFulton
- Fireplaces2


