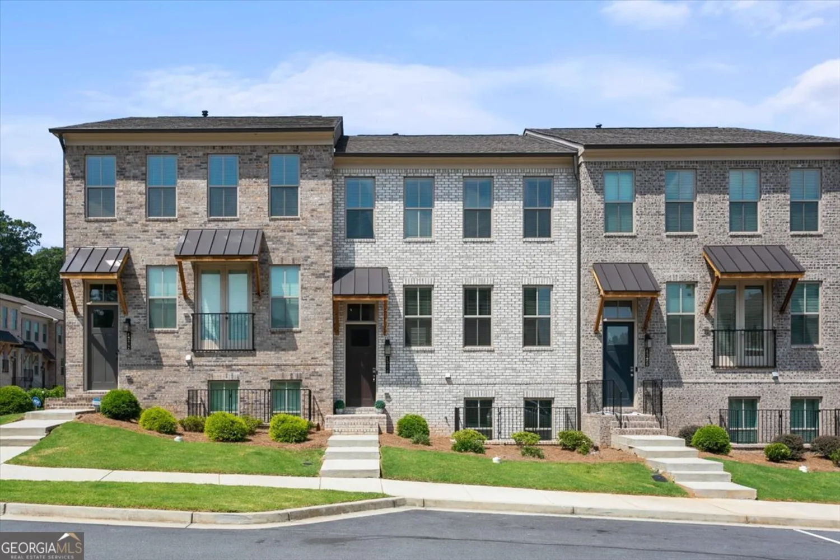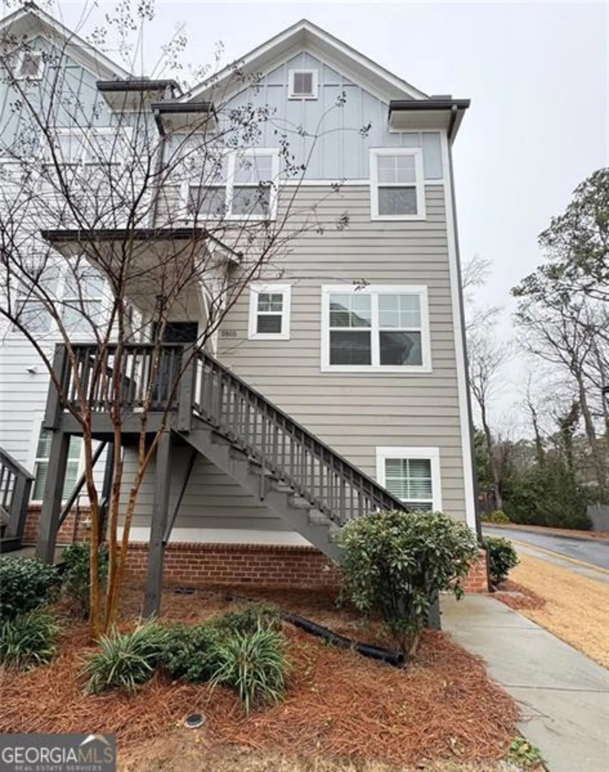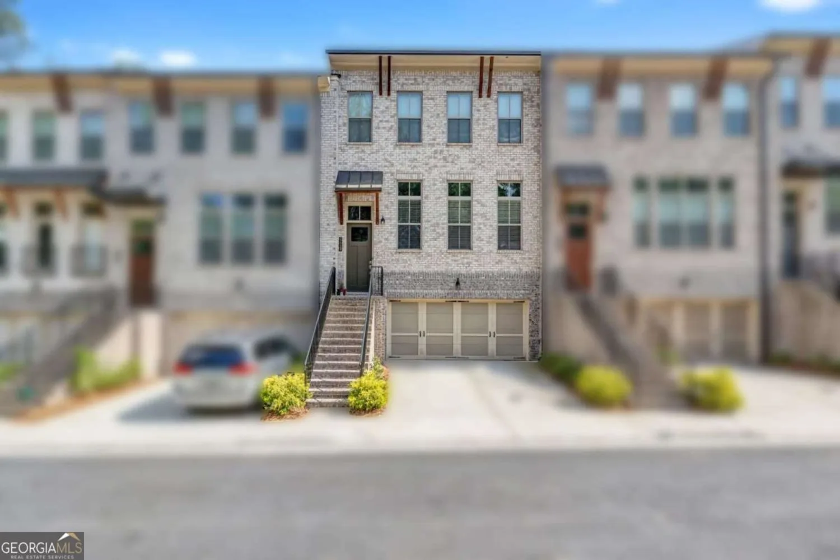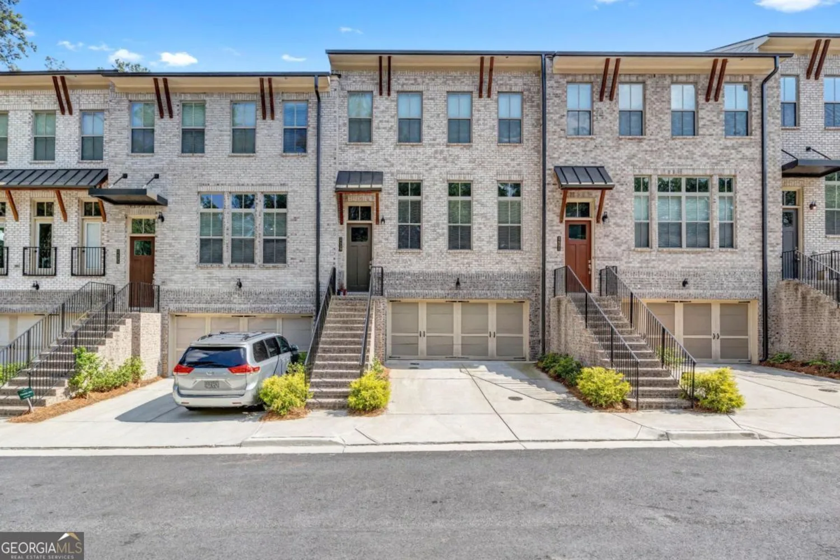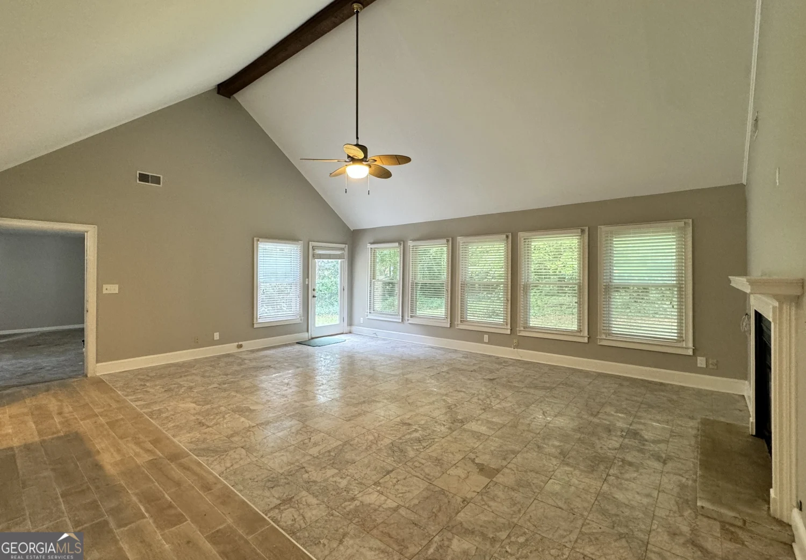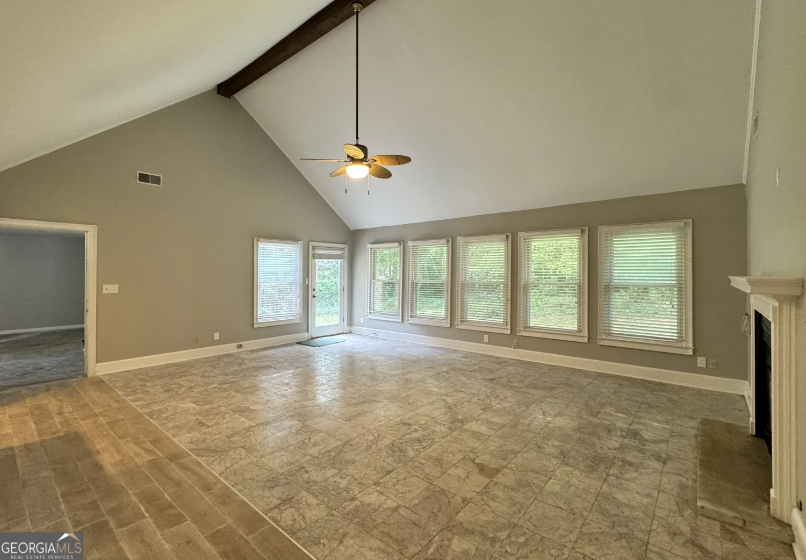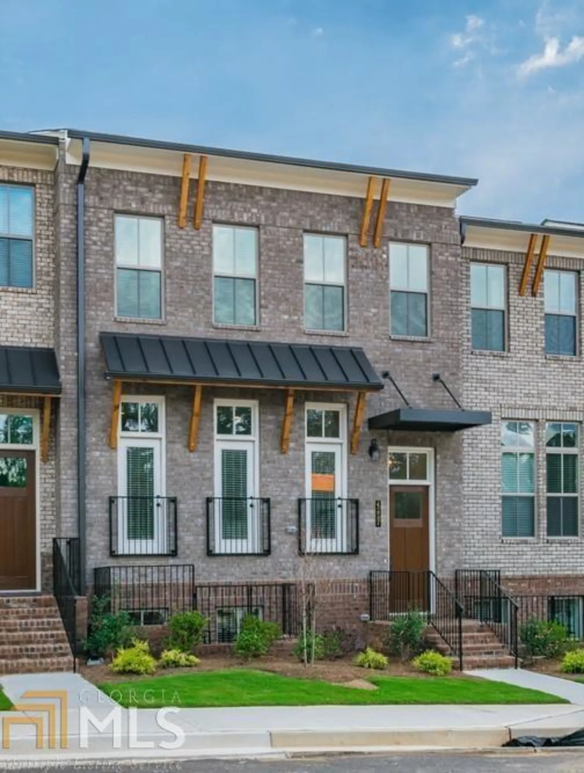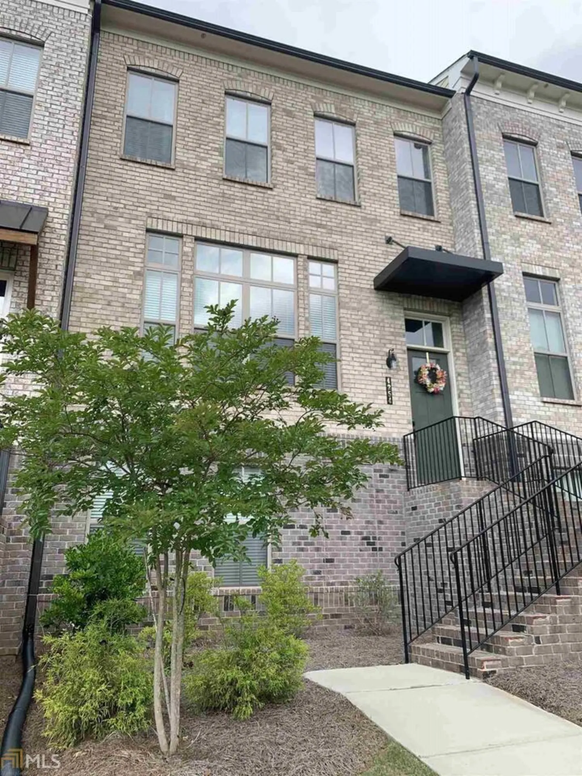2689 cedar pine wayDoraville, GA 30360
2689 cedar pine wayDoraville, GA 30360
Description
END UNIT-Built in 2021, this luxury townhome is in a gated community near the Perimeter/Dunwoody area. Quick and easy access to Highway I-285 & 141. This modern 4 bedroom, 3 and a half bath home consist of a 3-level design, that includes an Open Floor Plan, complete with 10' ceilings and crown molding. Features a Gourmet Kitchen with an enormous center island, 42' cabinets throughout, granite countertops and backsplash, stainless steel appliances, and a huge walk-in pantry room, designer linear fireplace in the Family Room. Spacious primary bedroom with a large walk-in closet, double vanities, etc. Upstairs also consists of 2 additional bedrooms with upgraded bathrooms and large walk-in closets. The laundry room includes extra cabinets and shelves for added convenience. The terrace level comes with a full guest suite. Enjoy amenities - resort style pool, clubhouse, multiple private cabanas, tot lot, dog park, community parks. Wide streets, plenty of designated on-street guest parking. Carver Hills subdivision is also conveniently close to local shopping and dining at The Forum on Peachtree Parkway, Perimeter Mall, and downtown Norcross. Dunwoody High School District. Available on April 30, 2023.
Property Details for 2689 Cedar Pine Way
- Subdivision ComplexCarver Hills
- Architectural StyleBrick 3 Side, Traditional
- Parking FeaturesGarage
- Property AttachedNo
LISTING UPDATED:
- StatusWithdrawn
- MLS #10141603
- Days on Site0
- MLS TypeResidential Lease
- Year Built2021
- CountryDeKalb
LISTING UPDATED:
- StatusWithdrawn
- MLS #10141603
- Days on Site0
- MLS TypeResidential Lease
- Year Built2021
- CountryDeKalb
Building Information for 2689 Cedar Pine Way
- StoriesThree Or More
- Year Built2021
- Lot Size0.0000 Acres
Payment Calculator
Term
Interest
Home Price
Down Payment
The Payment Calculator is for illustrative purposes only. Read More
Property Information for 2689 Cedar Pine Way
Summary
Location and General Information
- Community Features: Clubhouse, Park, Playground, Pool
- Directions: GPS Friendly
- Coordinates: 33.9164545,-84.28864
School Information
- Elementary School: Chesnut
- Middle School: Peachtree
- High School: Dunwoody
Taxes and HOA Information
- Parcel Number: 18 335 13 120
- Association Fee Includes: Other
Virtual Tour
Parking
- Open Parking: No
Interior and Exterior Features
Interior Features
- Cooling: Ceiling Fan(s), Central Air
- Heating: Central, Forced Air
- Appliances: Dishwasher, Disposal, Microwave
- Fireplace Features: Factory Built
- Flooring: Tile, Carpet
- Interior Features: High Ceilings, Double Vanity, Walk-In Closet(s)
- Levels/Stories: Three Or More
- Total Half Baths: 1
- Bathrooms Total Integer: 4
- Bathrooms Total Decimal: 3
Exterior Features
- Construction Materials: Brick
- Roof Type: Composition
- Laundry Features: In Hall, Other
- Pool Private: No
Property
Utilities
- Sewer: Public Sewer
- Utilities: Cable Available, Electricity Available, Natural Gas Available, Phone Available, Sewer Available, Water Available
- Water Source: Public
Property and Assessments
- Home Warranty: No
- Property Condition: Resale
Green Features
Lot Information
- Above Grade Finished Area: 2600
- Lot Features: Other
Multi Family
- Number of Units To Be Built: Square Feet
Rental
Rent Information
- Land Lease: No
Public Records for 2689 Cedar Pine Way
Home Facts
- Beds4
- Baths3
- Total Finished SqFt2,600 SqFt
- Above Grade Finished2,600 SqFt
- StoriesThree Or More
- Lot Size0.0000 Acres
- StyleTownhouse
- Year Built2021
- APN18 335 13 120
- CountyDeKalb
- Fireplaces1


