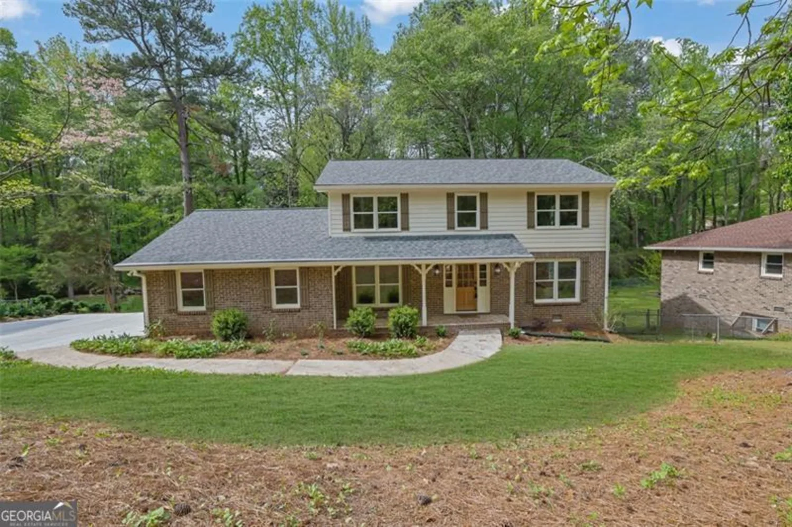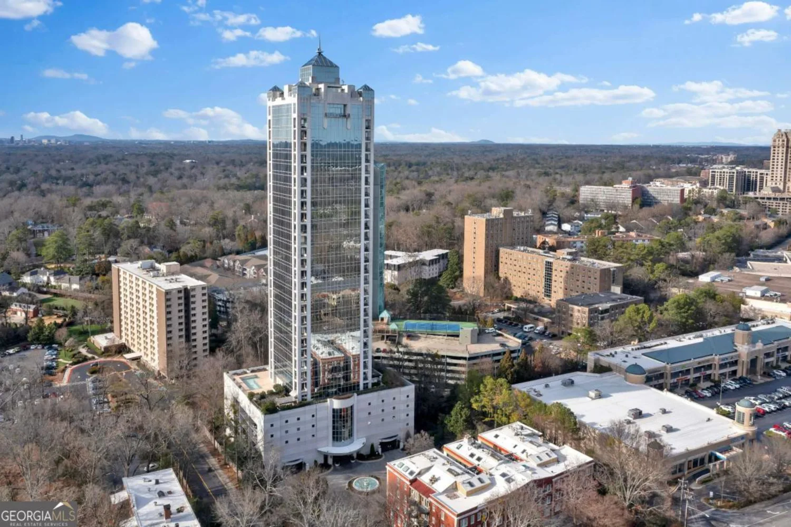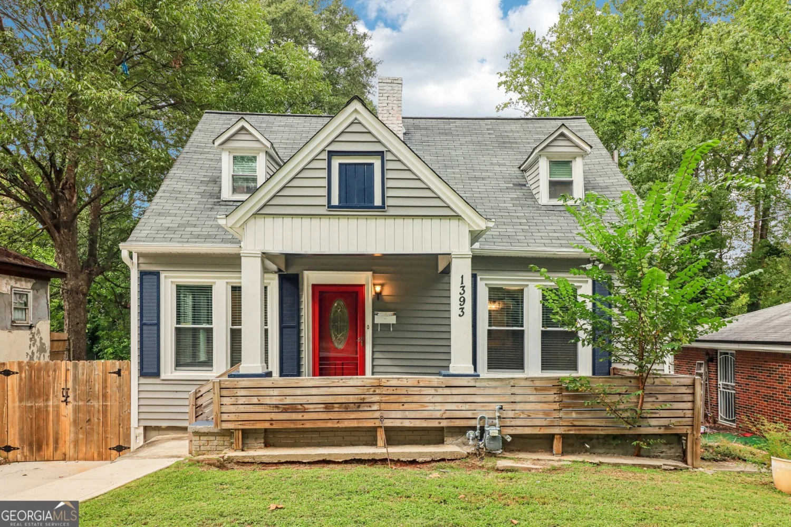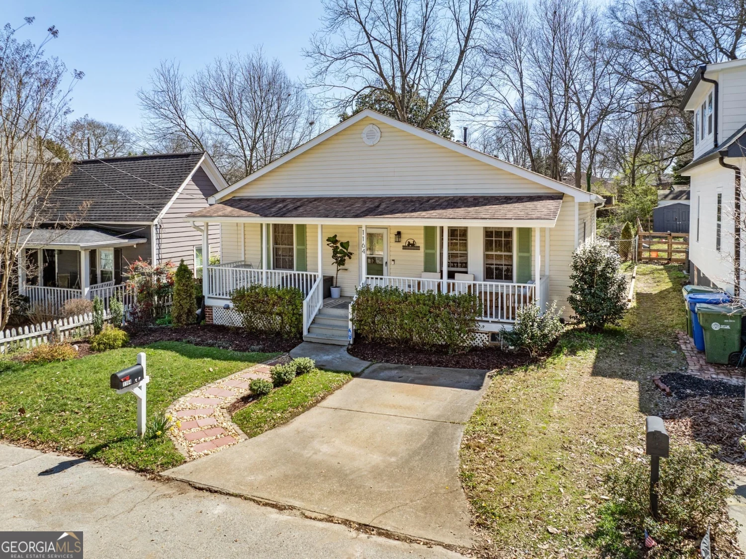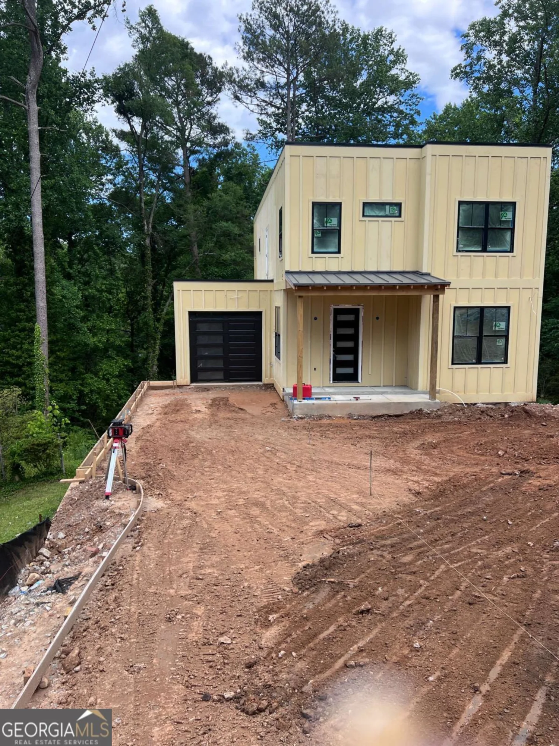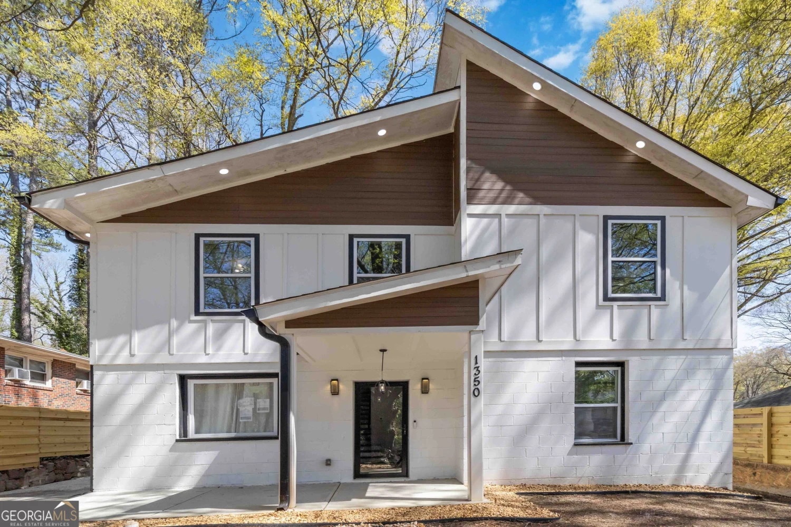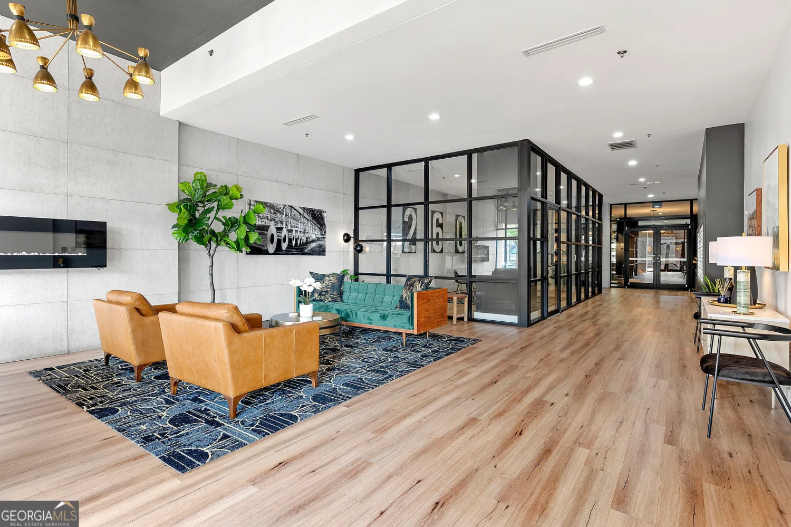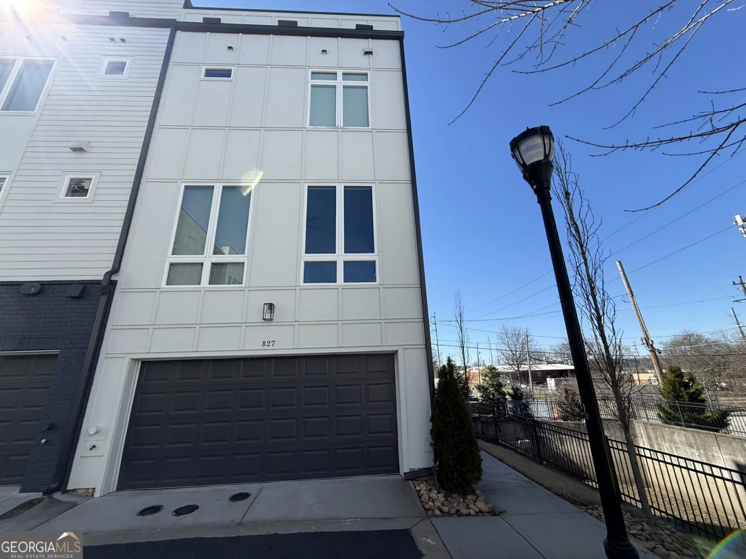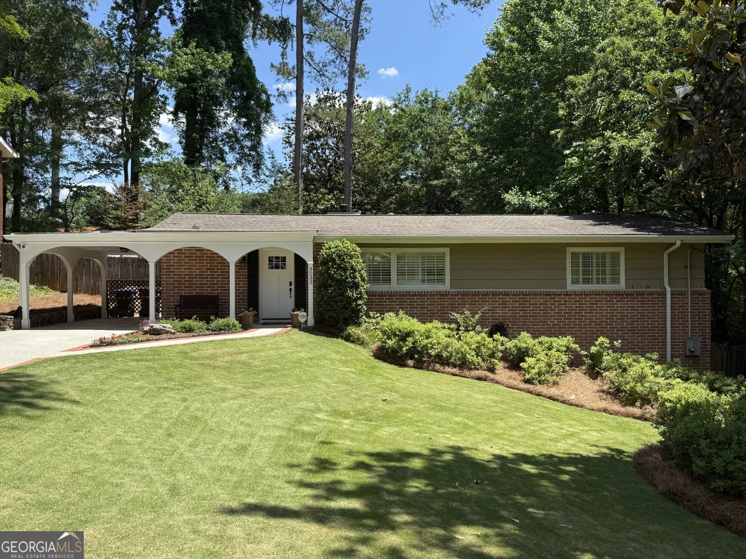5195 timber trail sAtlanta, GA 30342
5195 timber trail sAtlanta, GA 30342
Description
This recent main level full renovation is a stunner from the moment you walk in. Primary living space features high vaulted ceilings, gorgeous hardwoods, new windows and an open floor plan which greet you with sunlight and warmth. As well, the completely redone kitchen, featuring new cabinets and stainless Samsung appliances, makes meal time a pleasure. You'll also love the convenience of a kitchen entry garage. Special touches like a screened-in front porch and new double-sided fireplace add to the home's uniqueness, along with a main level powder room typically not seen in split-levels. All bedrooms sport hardwood floors as well, while the extremely spacious terrace level can be used as a large fourth bedroom, play area, office or all three! As a bonus, the fully fenced low-maintenance yard is punctuated by a large walk-out patio and fire pit deck which makes the entire main level perfect for indoor/outdoor entertaining! All this on a nature-rich corner lot in the perfect ITP Sandy Springs location just 5 mins from 400/285, Chastain Park and Pill Hill! 10 mins from Perimeter and Buckhead.
Property Details for 5195 Timber Trail S
- Subdivision ComplexHigh Point
- Architectural StyleBrick 4 Side, Traditional
- ExteriorGarden
- Parking FeaturesAttached, Garage Door Opener, Garage, Kitchen Level
- Property AttachedYes
- Waterfront FeaturesNo Dock Or Boathouse
LISTING UPDATED:
- StatusClosed
- MLS #10144472
- Days on Site36
- Taxes$5,484 / year
- MLS TypeResidential
- Year Built1957
- Lot Size0.56 Acres
- CountryFulton
LISTING UPDATED:
- StatusClosed
- MLS #10144472
- Days on Site36
- Taxes$5,484 / year
- MLS TypeResidential
- Year Built1957
- Lot Size0.56 Acres
- CountryFulton
Building Information for 5195 Timber Trail S
- StoriesMulti/Split
- Year Built1957
- Lot Size0.5630 Acres
Payment Calculator
Term
Interest
Home Price
Down Payment
The Payment Calculator is for illustrative purposes only. Read More
Property Information for 5195 Timber Trail S
Summary
Location and General Information
- Community Features: Near Public Transport, Walk To Schools, Near Shopping
- Directions: From Glenridge take High Point south past Northland. Make a right on Timber Valley. House is at corner of Timber Trail SOUTH and Timber Valley. From Windsor Windsor Parkway go north on High Point approximately 3/4 mile to Timber Valley and turn left.
- Coordinates: 33.896306,-84.37139
School Information
- Elementary School: High Point
- Middle School: Ridgeview
- High School: Riverwood
Taxes and HOA Information
- Parcel Number: 17 006800010382
- Tax Year: 2022
- Association Fee Includes: None
- Tax Lot: 12
Virtual Tour
Parking
- Open Parking: No
Interior and Exterior Features
Interior Features
- Cooling: Ceiling Fan(s), Central Air
- Heating: Natural Gas, Forced Air
- Appliances: Gas Water Heater, Dishwasher, Disposal, Microwave, Refrigerator
- Basement: Bath Finished, Daylight, Interior Entry, Exterior Entry, Finished, Partial
- Fireplace Features: Gas Starter
- Flooring: Hardwood, Carpet
- Interior Features: Vaulted Ceiling(s), Double Vanity, Beamed Ceilings, Roommate Plan
- Levels/Stories: Multi/Split
- Window Features: Double Pane Windows
- Kitchen Features: Breakfast Bar, Pantry
- Total Half Baths: 1
- Bathrooms Total Integer: 4
- Bathrooms Total Decimal: 3
Exterior Features
- Construction Materials: Brick
- Fencing: Fenced, Back Yard, Chain Link
- Patio And Porch Features: Patio
- Roof Type: Composition
- Security Features: Carbon Monoxide Detector(s)
- Laundry Features: In Basement
- Pool Private: No
- Other Structures: Shed(s)
Property
Utilities
- Sewer: Septic Tank
- Utilities: Cable Available, High Speed Internet
- Water Source: Public
- Electric: 220 Volts
Property and Assessments
- Home Warranty: Yes
- Property Condition: Resale
Green Features
Lot Information
- Above Grade Finished Area: 2165
- Common Walls: No Common Walls
- Lot Features: Corner Lot, Private, Sloped, Steep Slope
- Waterfront Footage: No Dock Or Boathouse
Multi Family
- Number of Units To Be Built: Square Feet
Rental
Rent Information
- Land Lease: Yes
- Occupant Types: Vacant
Public Records for 5195 Timber Trail S
Tax Record
- 2022$5,484.00 ($457.00 / month)
Home Facts
- Beds3
- Baths3
- Total Finished SqFt2,165 SqFt
- Above Grade Finished2,165 SqFt
- StoriesMulti/Split
- Lot Size0.5630 Acres
- StyleSingle Family Residence
- Year Built1957
- APN17 006800010382
- CountyFulton
- Fireplaces1


