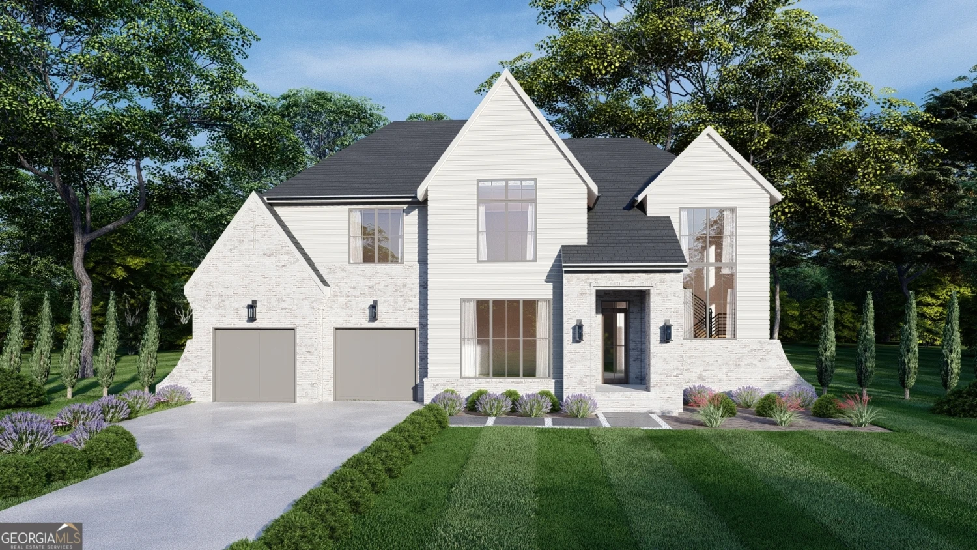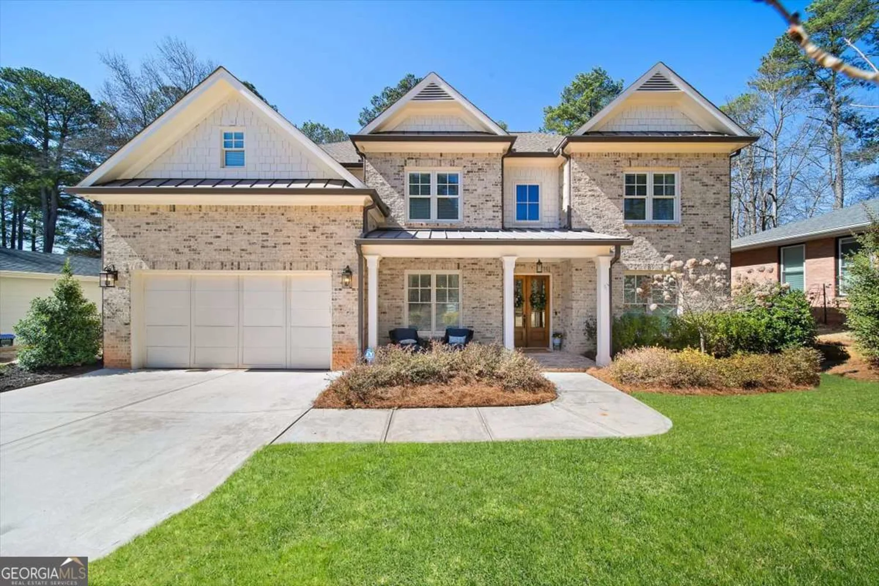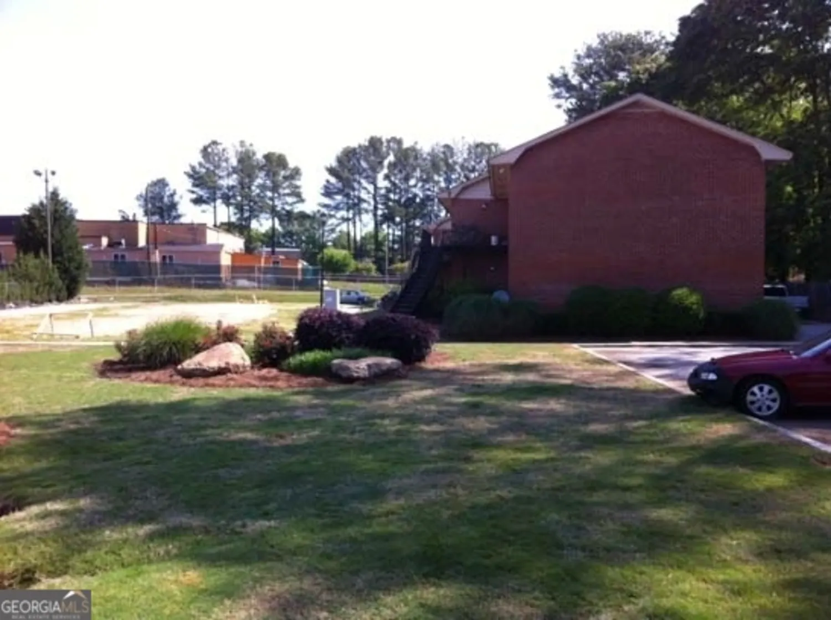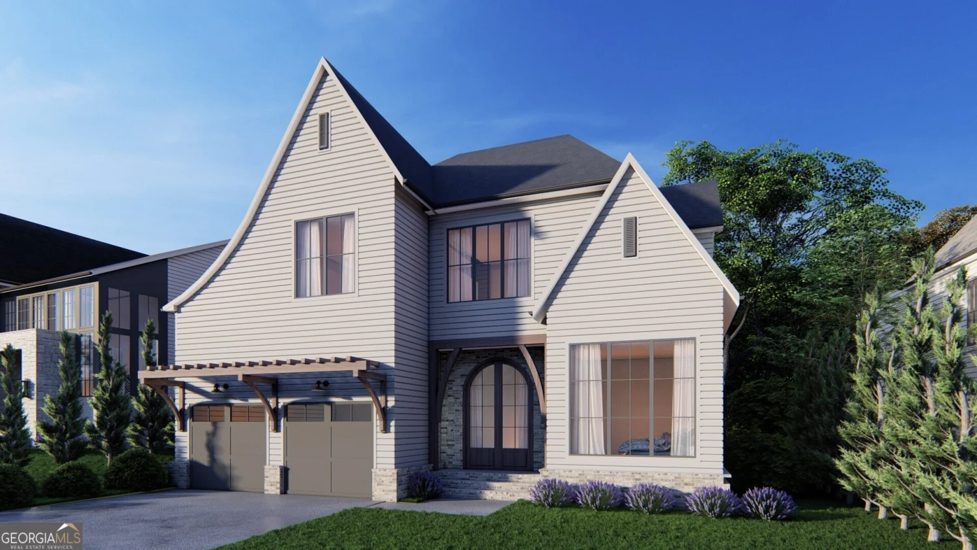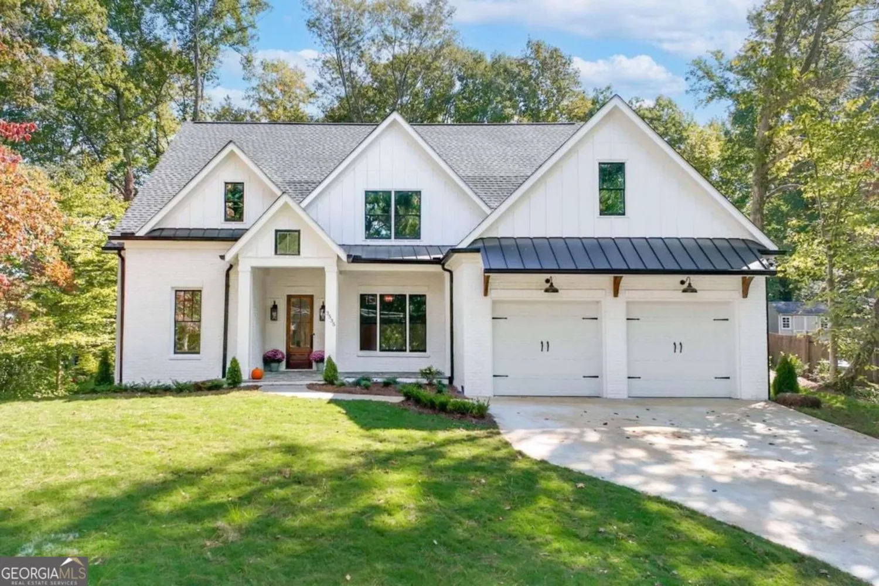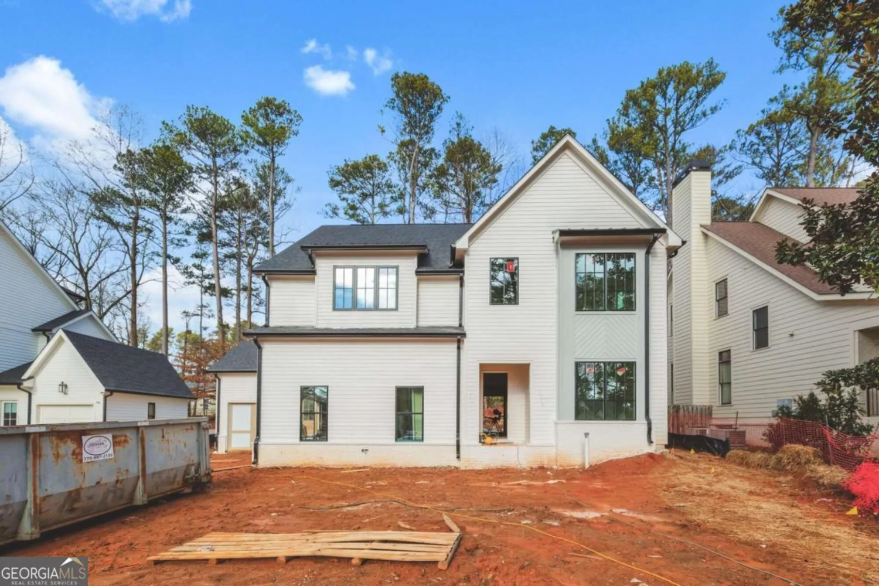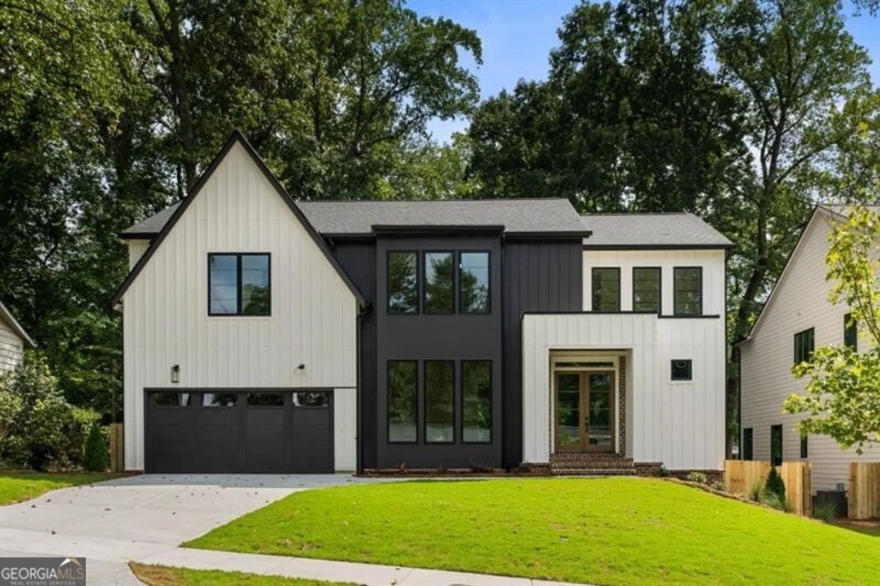3150 parkridge crescentChamblee, GA 30341
3150 parkridge crescentChamblee, GA 30341
Description
Gorgeous Ashford Park new construction on a quiet, U-shaped street and situated on a coveted .6 acre lot with privacy & loads of space in the backyard! Wide lot allows for a true 3 car garage, over 4000 ft. finished plus covered back porch with fireplace and a large, unfinished basement. Custom cabinetry and closets throughout the house. Walk-in pantry with cabinets, counters, and shelves, wet bar, mudroom, bed/bath, suite, and home office space all on main. Upgraded stone floor on the back porch walks directly into the backyard. Island with waterfall sides, full appliance package, including cabinet matching panels for a stunning and refined look. Wide plank hardwood floors throughout the house, no carpet. Owner suite with vaulted ceilings, white oak beams, 2 closets & spacious bathroom with zero entry shower and freestanding tub. Spacious secondary bedrooms - all en suite.
Property Details for 3150 Parkridge Crescent
- Subdivision ComplexNone
- Architectural StyleTraditional
- ExteriorSprinkler System
- Parking FeaturesAttached, Garage, Kitchen Level
- Property AttachedYes
LISTING UPDATED:
- StatusClosed
- MLS #10260656
- Days on Site0
- Taxes$6,991 / year
- MLS TypeResidential
- Year Built2024
- Lot Size0.60 Acres
- CountryDeKalb
LISTING UPDATED:
- StatusClosed
- MLS #10260656
- Days on Site0
- Taxes$6,991 / year
- MLS TypeResidential
- Year Built2024
- Lot Size0.60 Acres
- CountryDeKalb
Building Information for 3150 Parkridge Crescent
- StoriesTwo
- Year Built2024
- Lot Size0.6000 Acres
Payment Calculator
Term
Interest
Home Price
Down Payment
The Payment Calculator is for illustrative purposes only. Read More
Property Information for 3150 Parkridge Crescent
Summary
Location and General Information
- Community Features: Clubhouse, Park, Playground, Street Lights, Tennis Court(s), Walk To Schools, Near Shopping
- Directions: Ashford Park just north of the park off Caldwell Road.
- Coordinates: 33.880539,-84.316247
School Information
- Elementary School: Ashford Park
- Middle School: Chamblee
- High School: Chamblee
Taxes and HOA Information
- Parcel Number: 18 278 03 079
- Tax Year: 2023
- Association Fee Includes: None
- Tax Lot: 12
Virtual Tour
Parking
- Open Parking: No
Interior and Exterior Features
Interior Features
- Cooling: Ceiling Fan(s), Central Air, Zoned
- Heating: Central, Natural Gas, Zoned
- Appliances: Dishwasher, Disposal, Microwave, Refrigerator
- Basement: Bath/Stubbed, Concrete, Daylight, Exterior Entry, Full, Interior Entry
- Fireplace Features: Family Room, Outside
- Flooring: Hardwood, Tile
- Interior Features: Beamed Ceilings, Double Vanity, High Ceilings, Separate Shower, Split Bedroom Plan, Vaulted Ceiling(s), Walk-In Closet(s), Wet Bar
- Levels/Stories: Two
- Window Features: Double Pane Windows
- Kitchen Features: Breakfast Area, Kitchen Island, Solid Surface Counters, Walk-in Pantry
- Foundation: Slab
- Main Bedrooms: 1
- Bathrooms Total Integer: 5
- Main Full Baths: 1
- Bathrooms Total Decimal: 5
Exterior Features
- Construction Materials: Other
- Patio And Porch Features: Patio, Porch
- Roof Type: Other
- Security Features: Smoke Detector(s)
- Laundry Features: Other, Upper Level
- Pool Private: No
Property
Utilities
- Sewer: Public Sewer
- Utilities: Cable Available, Electricity Available, Natural Gas Available, Phone Available, Sewer Connected, Underground Utilities, Water Available
- Water Source: Public
Property and Assessments
- Home Warranty: Yes
- Property Condition: New Construction
Green Features
- Green Energy Efficient: Thermostat
Lot Information
- Above Grade Finished Area: 4160
- Common Walls: No Common Walls
- Lot Features: Private
Multi Family
- Number of Units To Be Built: Square Feet
Rental
Rent Information
- Land Lease: Yes
Public Records for 3150 Parkridge Crescent
Tax Record
- 2023$6,991.00 ($582.58 / month)
Home Facts
- Beds5
- Baths5
- Total Finished SqFt4,160 SqFt
- Above Grade Finished4,160 SqFt
- StoriesTwo
- Lot Size0.6000 Acres
- StyleSingle Family Residence
- Year Built2024
- APN18 278 03 079
- CountyDeKalb
- Fireplaces2


