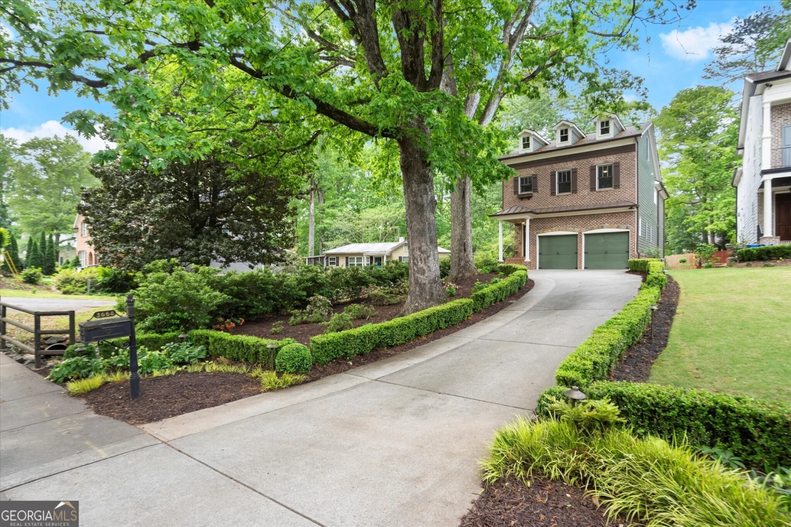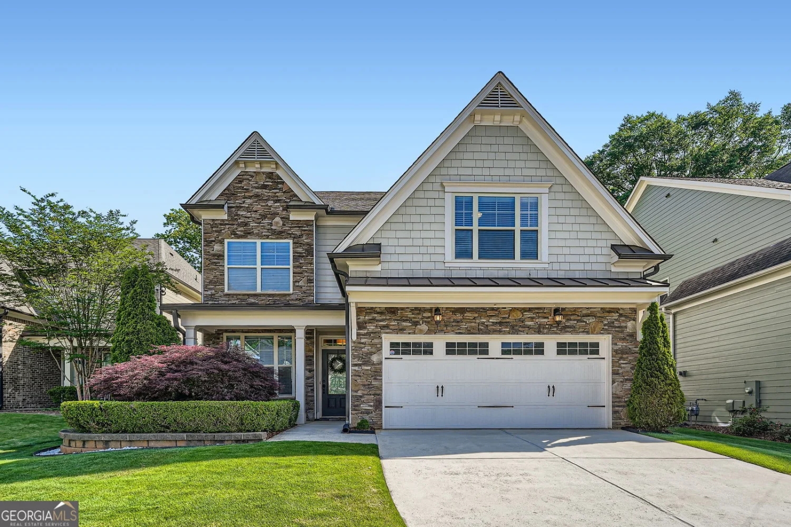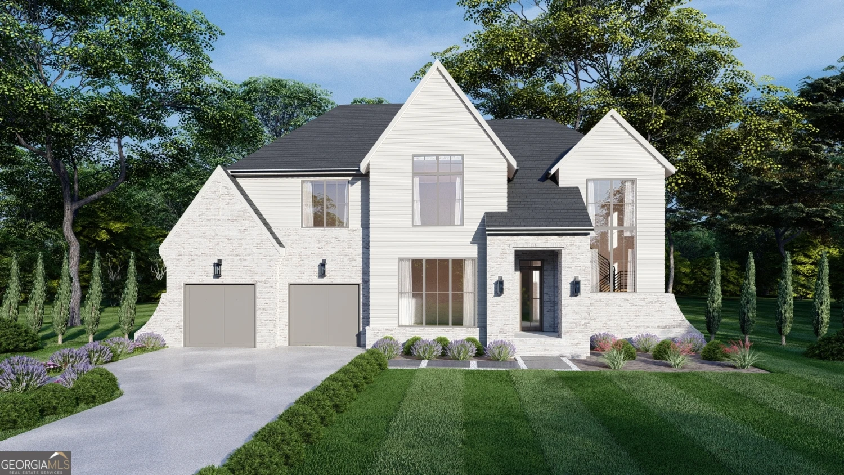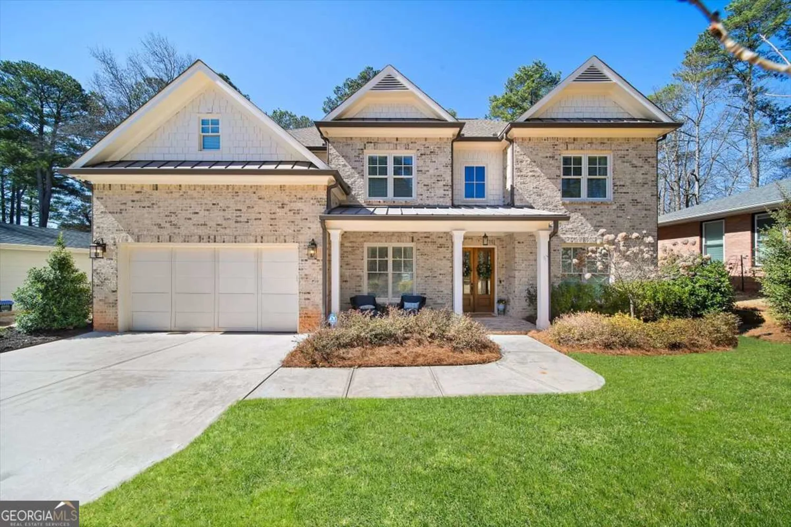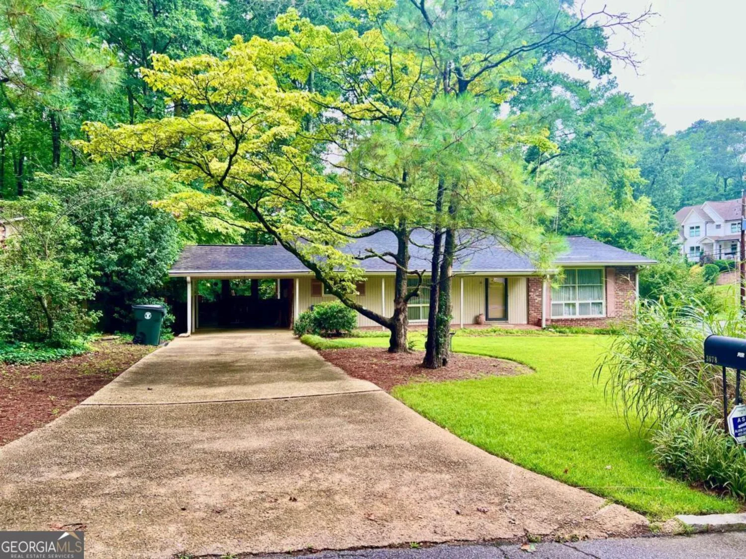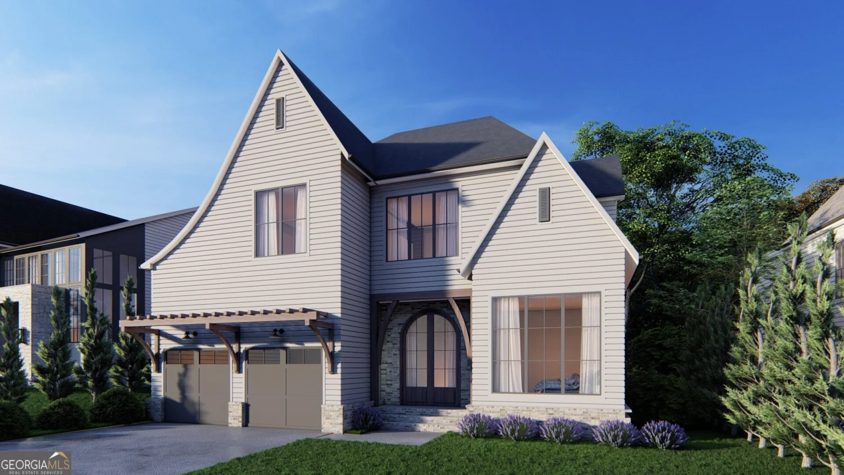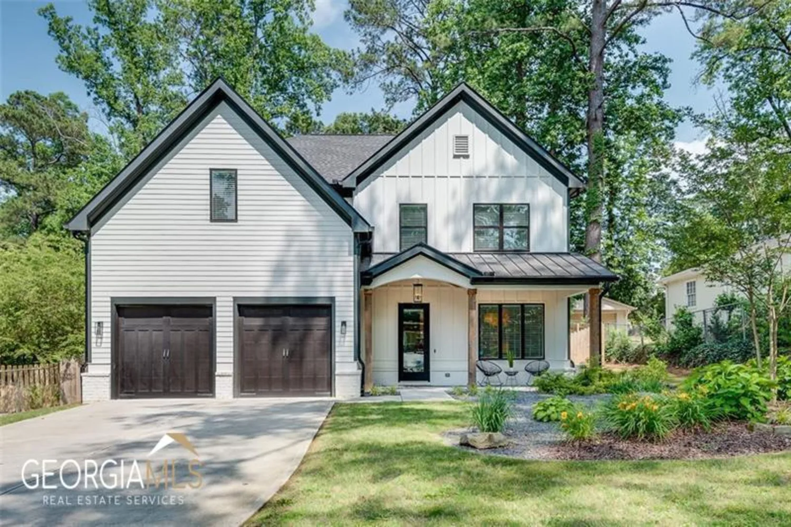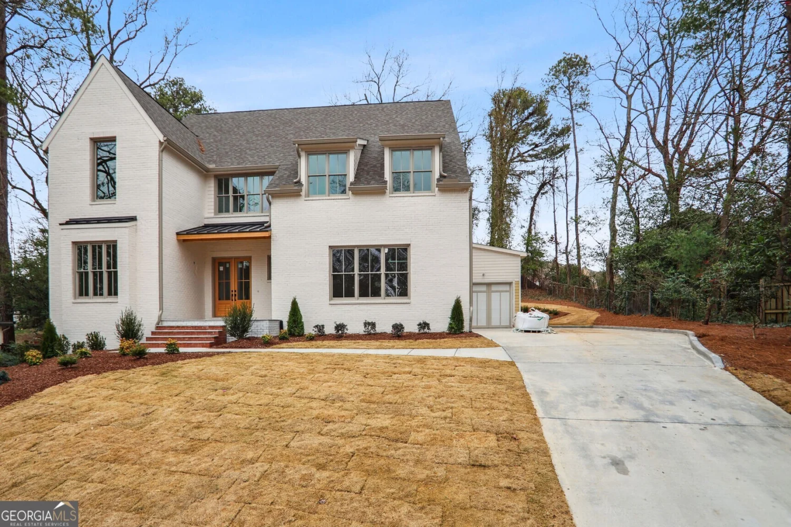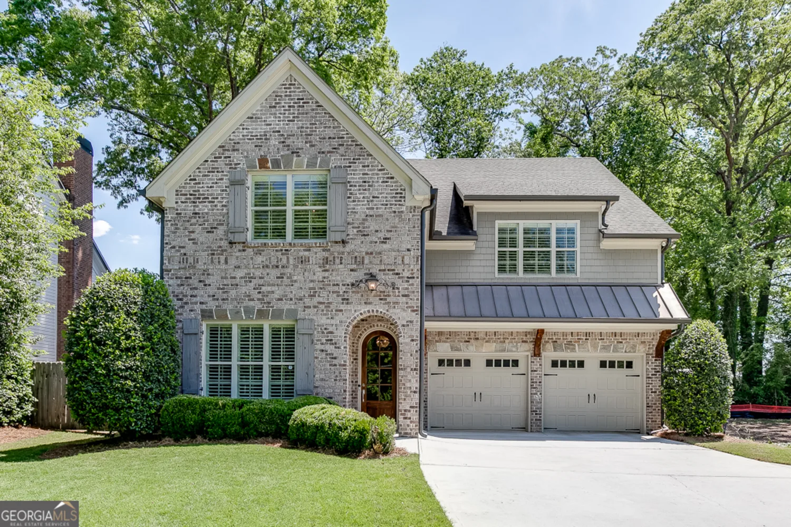3360 keswick driveChamblee, GA 30341
3360 keswick driveChamblee, GA 30341
Description
Modern English Cottage vibes meet Casual Elegance in Chamblee! An outstanding collaboration by renowned Head Homes and Curated Collection has created a stunning product yet again and genuinely one of the most exquisite new construction homes built to date in sought-after Keswick Village! A breathtaking front elevation with towering windows, stained wood siding and dimensional brick accents create this homes' gorgeous curb appeal. Bespoke design by Curated Collection throughout and a naturally flowing floorplan work together in beautiful harmony to make this one of a kind masterpiece. Absolutely not a single detail was spared! Ideal for entertaining & everyday living, this 5 bed/4.5 bath home radiates an open, airy feel with an abundance of natural light & stunning architectural details! The main level showcases a gorgeous chef's kitchen with a unique half waterfall stone island & oversized breakfast area all overlooking the spacious living room complete with custom limestone surround/hearth and integrated shelving. The dining room with its 17 foot beamed cathedral ceiling makes for quite an impressive space to enjoy a meal. The beautifully accented bedroom complete with full en-suite bath provides for a lovely guest suite, office or playroom. Don't miss the enchanting reeded bar area, moody powder room and mudroom all on the main level as well! The true showstopper has to be the staircase with towering windows, custom white oak handrails and a textured, tray ceiling featuring a dramatic trio of light fixtures leading to the upper floor. The Owner's Suite is a true retreat with vaulted beamed ceiling, generous closet, and spa-like bath featuring a large glass enclosed, tiled shower, stone soaking tub and gorgeous, waterfall vanities encased in wood trim detail. Tons of unmatched designer upgrades & finishes, absolutely stunning light fixtures and white oak hardwoods throughout! Generous secondary bedrooms provide for comfortable living & all the additional space you could want. Complete with fireside-covered patio and all overlooking a flat and private backyard! Easy access to local shopping, dining, neighborhood parks, tennis courts, trails and all that Keswick Village has to offer! This genuinely impressive new construction will surpass all of your expectations and then some! Welcome Home to 3360 Keswick Drive!
Property Details for 3360 Keswick Drive
- Subdivision ComplexKeswick Village
- Architectural StyleBrick Front, Contemporary, European
- Parking FeaturesGarage, Kitchen Level
- Property AttachedYes
- Waterfront FeaturesNo Dock Or Boathouse
LISTING UPDATED:
- StatusClosed
- MLS #10205361
- Days on Site0
- Taxes$5,614 / year
- MLS TypeResidential
- Year Built2023
- Lot Size0.20 Acres
- CountryDeKalb
LISTING UPDATED:
- StatusClosed
- MLS #10205361
- Days on Site0
- Taxes$5,614 / year
- MLS TypeResidential
- Year Built2023
- Lot Size0.20 Acres
- CountryDeKalb
Building Information for 3360 Keswick Drive
- StoriesTwo
- Year Built2023
- Lot Size0.2000 Acres
Payment Calculator
Term
Interest
Home Price
Down Payment
The Payment Calculator is for illustrative purposes only. Read More
Property Information for 3360 Keswick Drive
Summary
Location and General Information
- Community Features: Park, Playground, Sidewalks, Tennis Court(s), Near Public Transport, Walk To Schools, Near Shopping
- Directions: Johnson Ferry to Keswick Drive.
- Coordinates: 33.889077,-84.318171
School Information
- Elementary School: Montgomery
- Middle School: Chamblee
- High School: Chamblee
Taxes and HOA Information
- Parcel Number: 18 300 01 008
- Tax Year: 2022
- Association Fee Includes: None
Virtual Tour
Parking
- Open Parking: No
Interior and Exterior Features
Interior Features
- Cooling: Ceiling Fan(s), Central Air, Zoned
- Heating: Central, Zoned
- Appliances: Gas Water Heater, Dishwasher, Disposal, Microwave, Refrigerator
- Basement: None
- Fireplace Features: Living Room, Outside
- Flooring: Hardwood, Carpet, Stone
- Interior Features: Bookcases, Tray Ceiling(s), High Ceilings, Beamed Ceilings
- Levels/Stories: Two
- Window Features: Double Pane Windows
- Kitchen Features: Breakfast Area, Kitchen Island, Walk-in Pantry
- Foundation: Slab
- Main Bedrooms: 1
- Total Half Baths: 1
- Bathrooms Total Integer: 5
- Main Full Baths: 1
- Bathrooms Total Decimal: 4
Exterior Features
- Construction Materials: Concrete, Wood Siding
- Fencing: Fenced, Privacy, Wood
- Patio And Porch Features: Patio
- Roof Type: Composition
- Security Features: Carbon Monoxide Detector(s), Smoke Detector(s)
- Laundry Features: In Hall, Upper Level
- Pool Private: No
Property
Utilities
- Sewer: Public Sewer
- Utilities: Underground Utilities, Cable Available, Electricity Available, High Speed Internet, Natural Gas Available, Phone Available, Sewer Available, Water Available
- Water Source: Public
- Electric: 220 Volts
Property and Assessments
- Home Warranty: Yes
- Property Condition: New Construction
Green Features
- Green Energy Efficient: Appliances
Lot Information
- Common Walls: No Common Walls
- Lot Features: Corner Lot, Level, Private
- Waterfront Footage: No Dock Or Boathouse
Multi Family
- Number of Units To Be Built: Square Feet
Rental
Rent Information
- Land Lease: Yes
- Occupant Types: Vacant
Public Records for 3360 Keswick Drive
Tax Record
- 2022$5,614.00 ($467.83 / month)
Home Facts
- Beds5
- Baths4
- StoriesTwo
- Lot Size0.2000 Acres
- StyleSingle Family Residence
- Year Built2023
- APN18 300 01 008
- CountyDeKalb
- Fireplaces2


