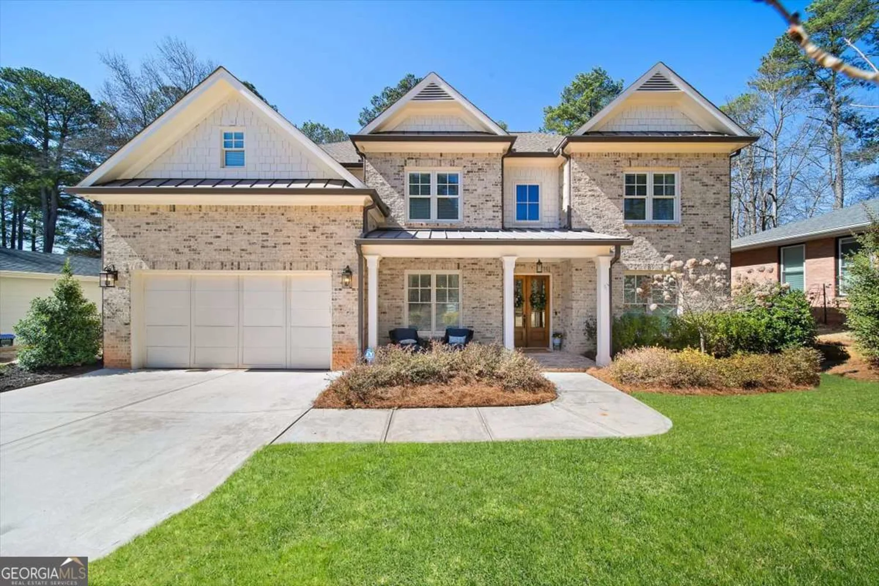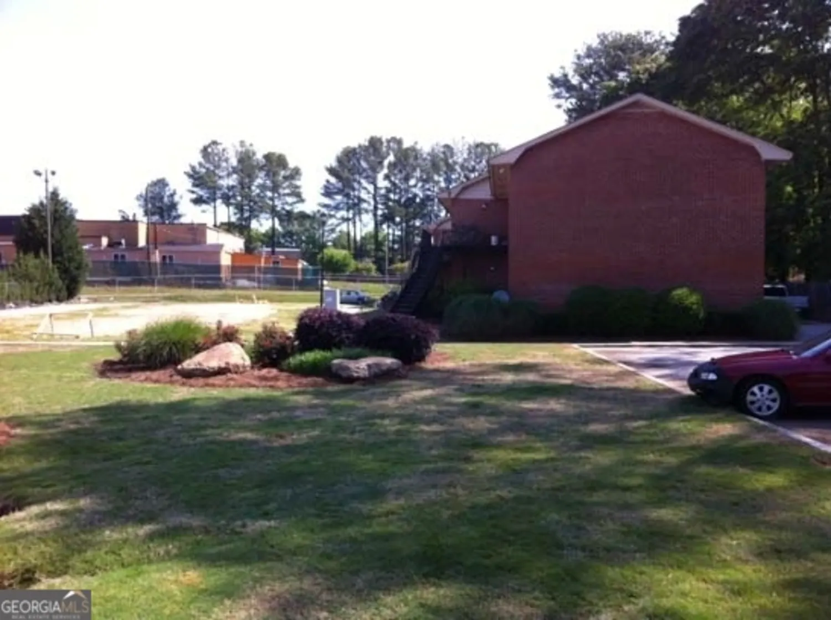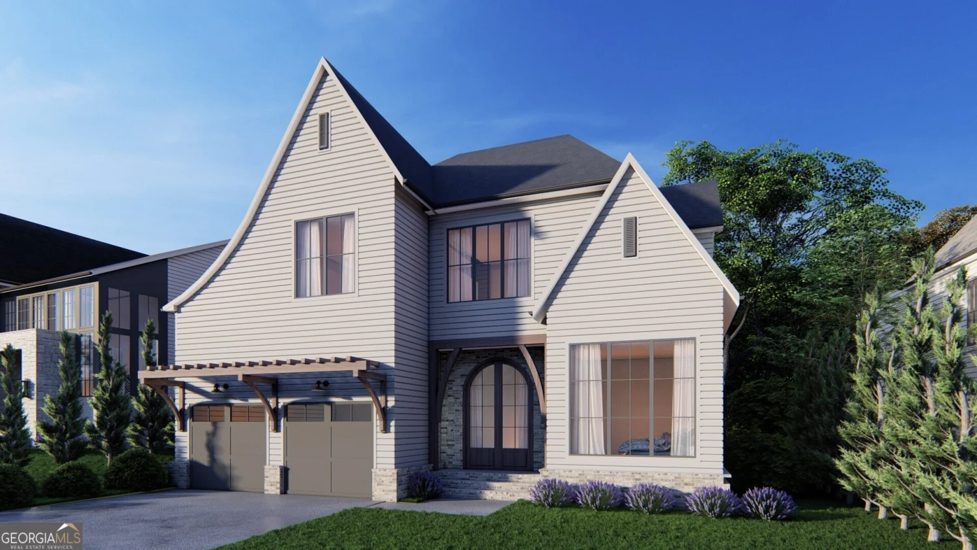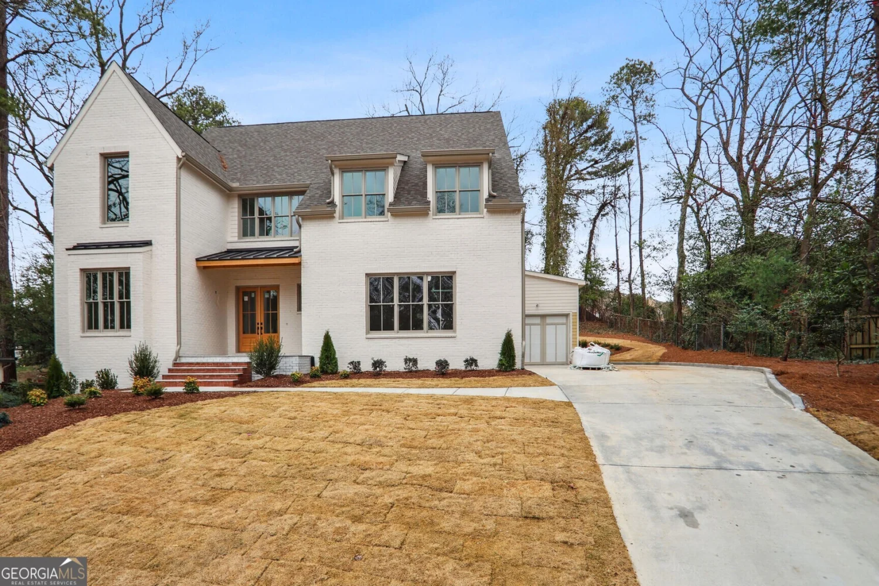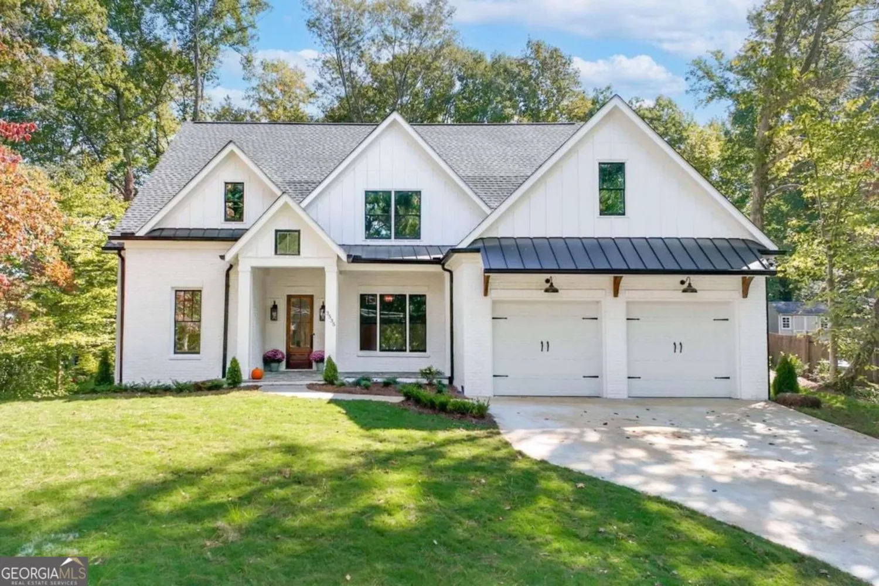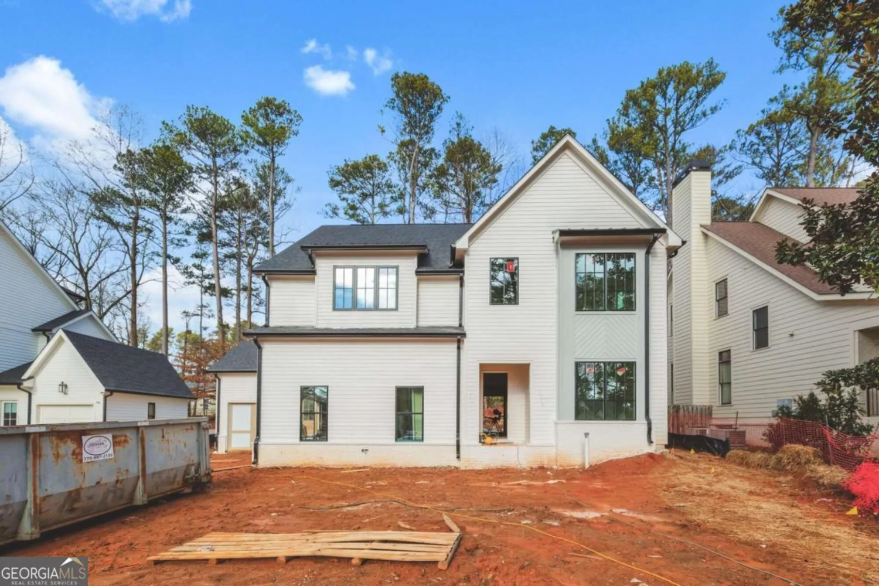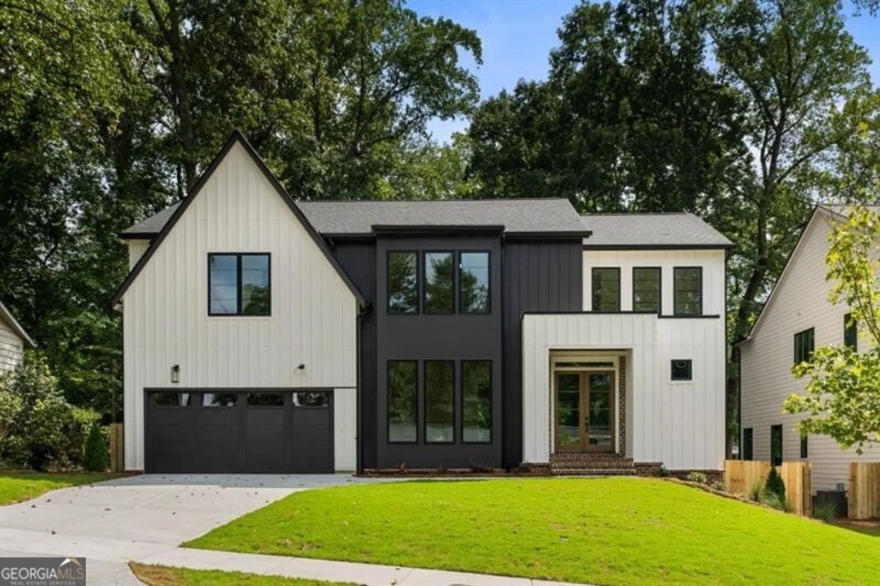3172 parkridge crescentChamblee, GA 30341
3172 parkridge crescentChamblee, GA 30341
Description
Stunning Custom Home built by Bedrock Homes. Located in the Highly Desirable Ashford Park Brookhaven Neighborhood - The Best Live/Walk Lifestyle. Welcome to a truly exceptional property that seamlessly blends modern elegance with timeless craftsmanship. Step inside a world of architectural beauty, where a stylish facade and impeccable landscaping greet you. The exterior boasts a perfect fusion of classic and contemporary design elements. Spanning across multiple levels, this home boasts an open and spacious floor plan designed with both functionality and luxury in mind. Hardwood flooring, stunning stone bathrooms, professionally selected color palette and finely curated finished are enough to make you swoon.
Property Details for 3172 Parkridge Crescent
- Subdivision ComplexAshford Park
- Architectural StyleTraditional
- Num Of Parking Spaces1
- Parking FeaturesGarage
- Property AttachedNo
LISTING UPDATED:
- StatusClosed
- MLS #10269703
- Days on Site1
- Taxes$10,755 / year
- MLS TypeResidential
- Year Built2024
- Lot Size0.30 Acres
- CountryDeKalb
LISTING UPDATED:
- StatusClosed
- MLS #10269703
- Days on Site1
- Taxes$10,755 / year
- MLS TypeResidential
- Year Built2024
- Lot Size0.30 Acres
- CountryDeKalb
Building Information for 3172 Parkridge Crescent
- StoriesTwo
- Year Built2024
- Lot Size0.3000 Acres
Payment Calculator
Term
Interest
Home Price
Down Payment
The Payment Calculator is for illustrative purposes only. Read More
Property Information for 3172 Parkridge Crescent
Summary
Location and General Information
- Community Features: Sidewalks, Street Lights, Walk To Schools
- Directions: Ashford Park just north of the park off Caldwell Road.
- Coordinates: 33.879679,-84.315809
School Information
- Elementary School: Ashford Park
- Middle School: Chamblee
- High School: Chamblee
Taxes and HOA Information
- Parcel Number: 18 278 03 083
- Tax Year: 2023
- Association Fee Includes: None
- Tax Lot: 0
Virtual Tour
Parking
- Open Parking: No
Interior and Exterior Features
Interior Features
- Cooling: Electric, Central Air
- Heating: Natural Gas
- Appliances: Dishwasher, Oven/Range (Combo), Refrigerator
- Basement: Full
- Flooring: Hardwood
- Interior Features: High Ceilings
- Levels/Stories: Two
- Main Bedrooms: 1
- Total Half Baths: 1
- Bathrooms Total Integer: 5
- Main Full Baths: 1
- Bathrooms Total Decimal: 4
Exterior Features
- Construction Materials: Stucco
- Roof Type: Composition
- Laundry Features: Upper Level
- Pool Private: No
Property
Utilities
- Sewer: Public Sewer
- Utilities: Electricity Available, Natural Gas Available, Sewer Available, Water Available
- Water Source: Public
Property and Assessments
- Home Warranty: Yes
- Property Condition: Under Construction
Green Features
Lot Information
- Above Grade Finished Area: 3848
- Lot Features: Level
Multi Family
- Number of Units To Be Built: Square Feet
Rental
Rent Information
- Land Lease: Yes
Public Records for 3172 Parkridge Crescent
Tax Record
- 2023$10,755.00 ($896.25 / month)
Home Facts
- Beds5
- Baths4
- Total Finished SqFt3,848 SqFt
- Above Grade Finished3,848 SqFt
- StoriesTwo
- Lot Size0.3000 Acres
- StyleSingle Family Residence
- Year Built2024
- APN18 278 03 083
- CountyDeKalb
- Fireplaces2


