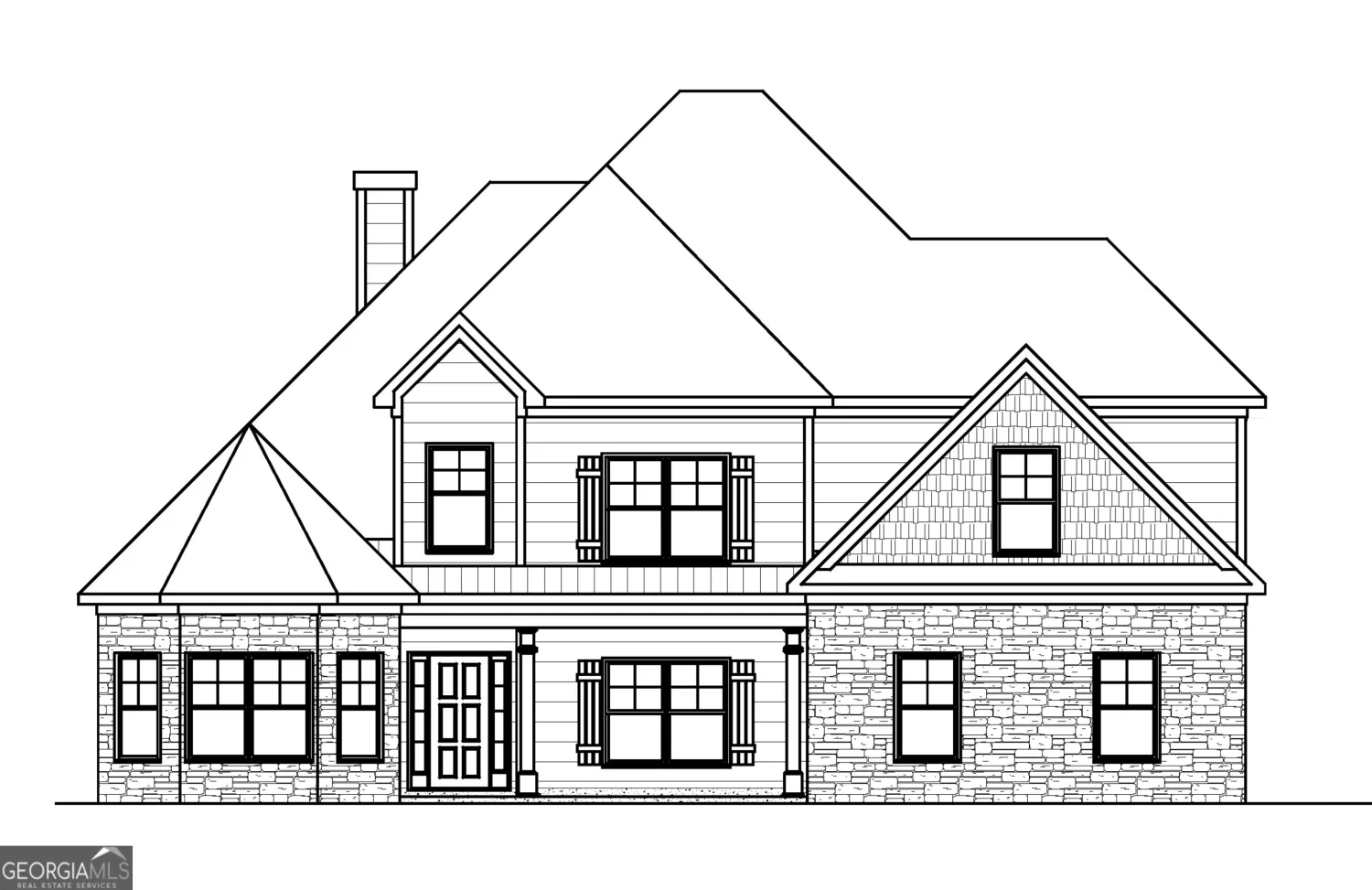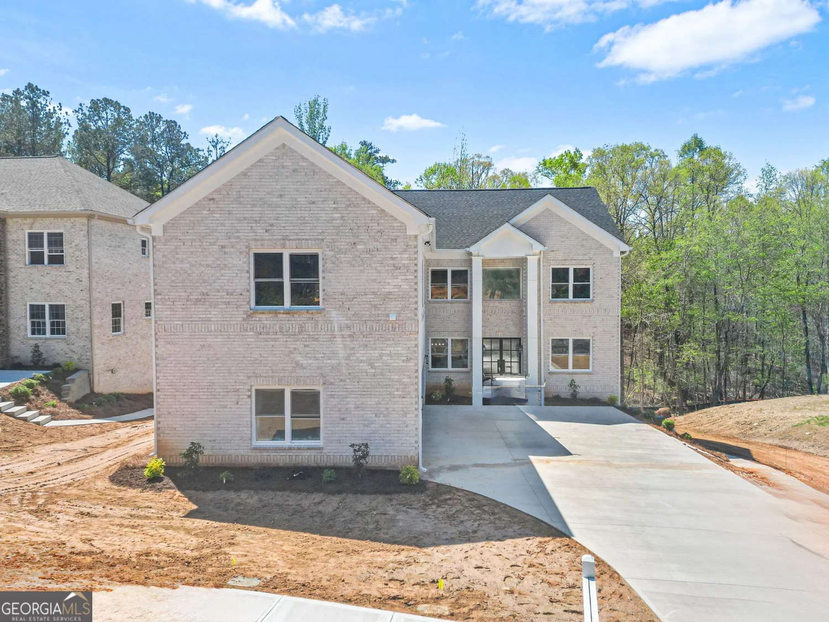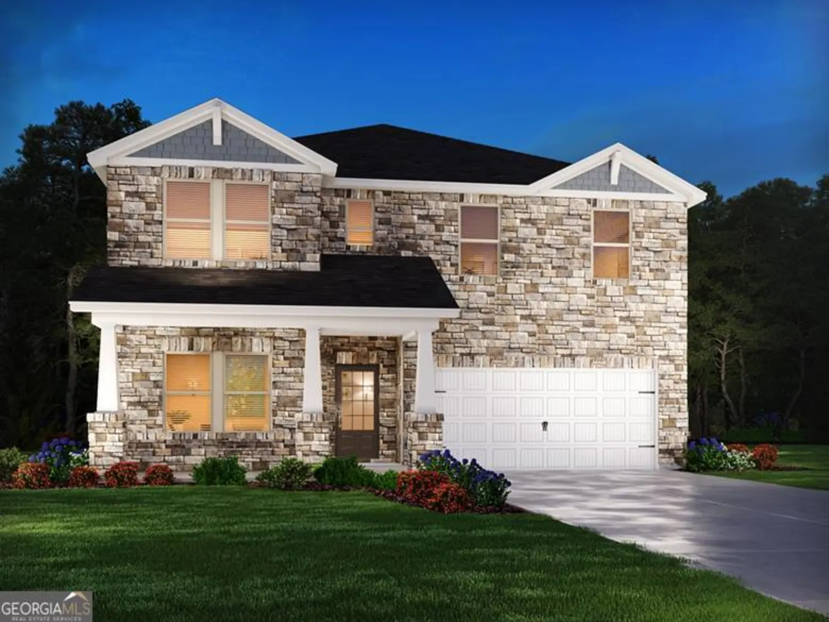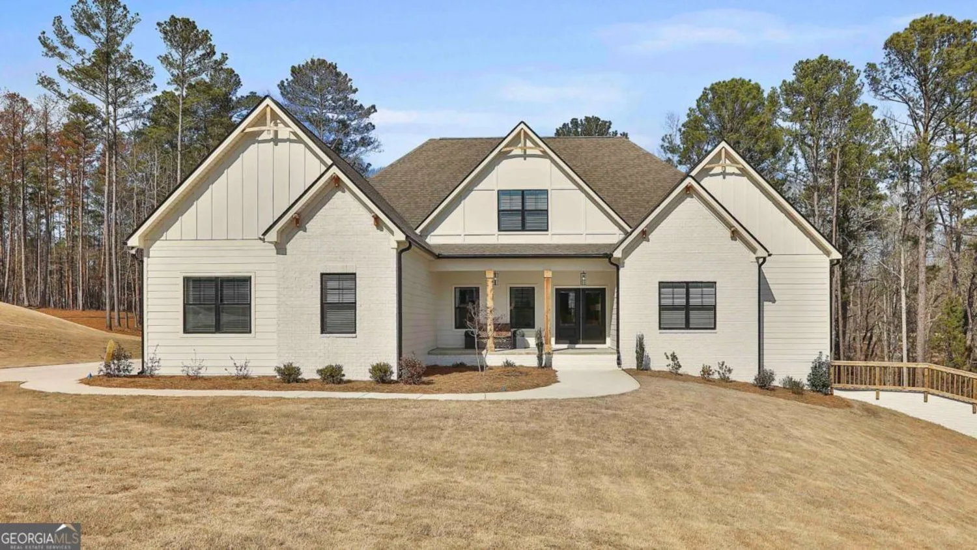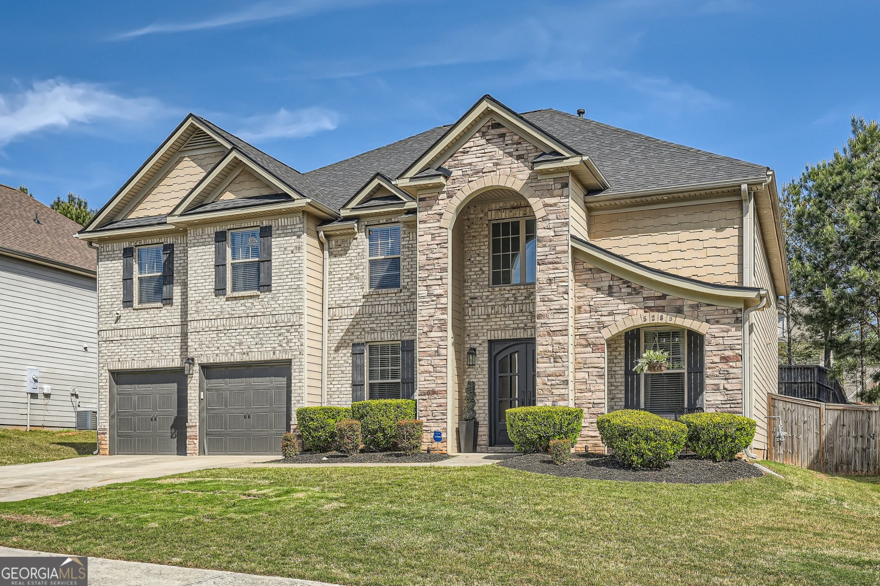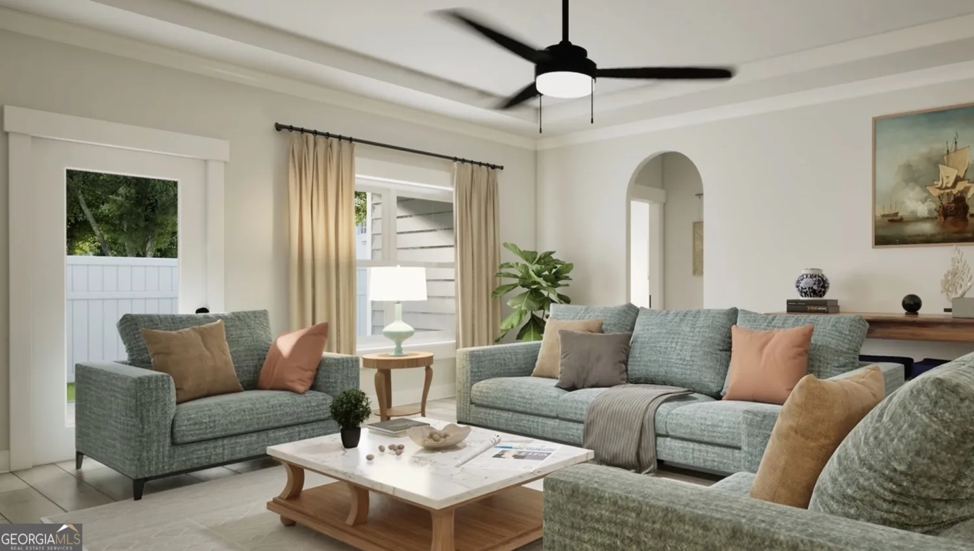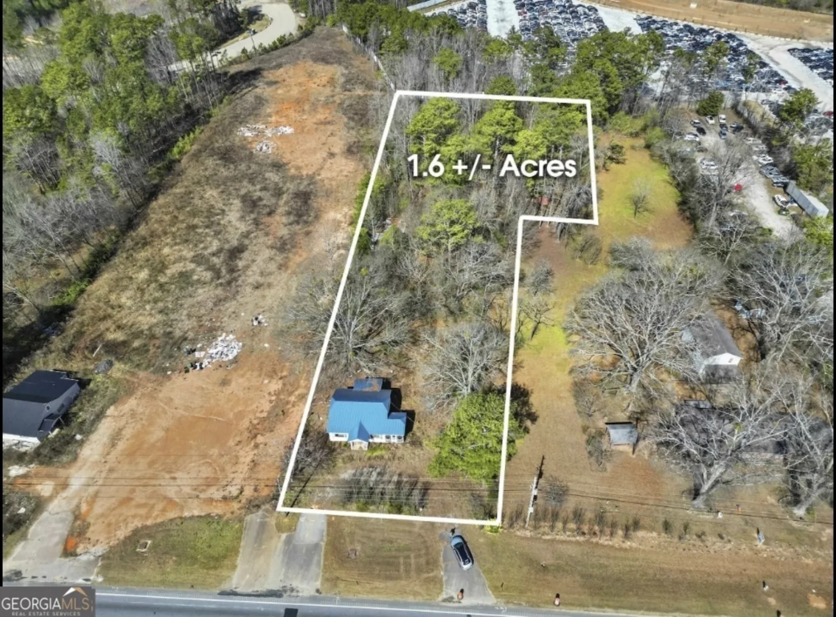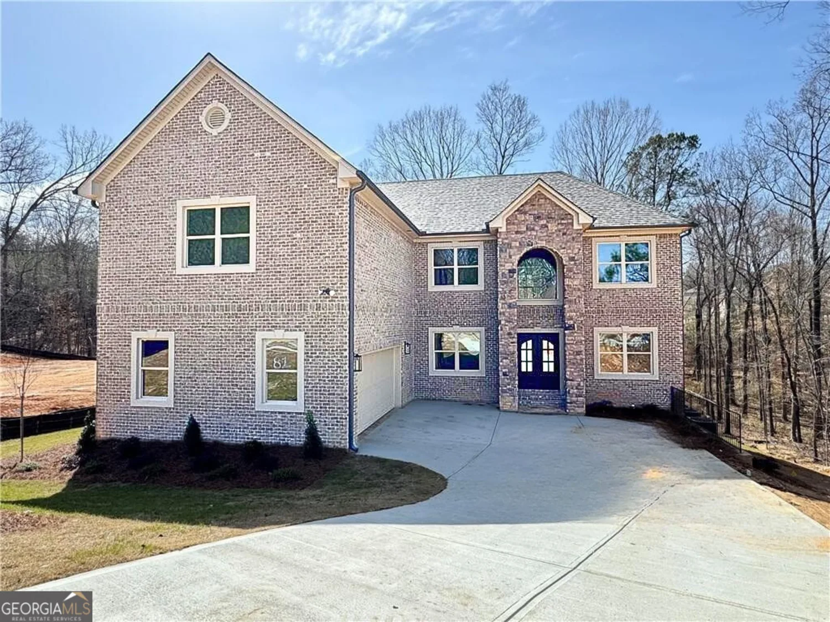5484 two hills drive 32Fairburn, GA 30213
5484 two hills drive 32Fairburn, GA 30213
Description
Millwood B 3458 sq. ft. - 5 bd/ ba - Chattahoochee Hills - This beautiful home features 9' smooth ceilings, open home design with dramatic two story family-room complete with a wall of windows! The kitchen features soft close drawers, tile backsplash, large center island, granite, stainless appliances with wall oven & microwave, and chefs pantry. In addition, this elegant home has features that include wood burning fp., sep. dining rm w/coffered ceiling, living rm/office, hardwoods in the foyer dining, dining rm., and kit/breakfast areas. Tile in all baths & laundry rooms. Owners retreat w/large sitting area & luxurious en-suite featuring garden tub with tile surround, tiled shower, dual vanities, private water closet, and huge wardrobe closet all on a 1+ acre lot. PHOTOS ARE NOT OF THE ACTUAL PROPERTY BUT THE SAME FLOOR PLAN!
Property Details for 5484 Two Hills Drive 32
- Subdivision ComplexEstates at Cedar Grove
- Architectural StyleCraftsman, Other, Traditional
- Num Of Parking Spaces2
- Parking FeaturesAttached, Garage, Garage Door Opener, Kitchen Level, Off Street, Side/Rear Entrance
- Property AttachedNo
LISTING UPDATED:
- StatusPending
- MLS #10277550
- Days on Site11
- Taxes$1,750 / year
- HOA Fees$500 / month
- MLS TypeResidential
- Year Built2024
- Lot Size1.00 Acres
- CountryFulton
LISTING UPDATED:
- StatusPending
- MLS #10277550
- Days on Site11
- Taxes$1,750 / year
- HOA Fees$500 / month
- MLS TypeResidential
- Year Built2024
- Lot Size1.00 Acres
- CountryFulton
Building Information for 5484 Two Hills Drive 32
- StoriesThree Or More
- Year Built2024
- Lot Size1.0000 Acres
Payment Calculator
Term
Interest
Home Price
Down Payment
The Payment Calculator is for illustrative purposes only. Read More
Property Information for 5484 Two Hills Drive 32
Summary
Location and General Information
- Community Features: Sidewalks, Street Lights
- Directions: From I-85N- Sharpsburg Exit 51 turn Left to Hwy 29 turn Right go 5 miles to Cascade Palmetto Hwy 154 turn left, go straight, cross South Fulton Parkway continue to traffic Circle and exit 3rd turn onto Cedar Grove Road West. Estates at Cedar Grove community is on right. From I-285- I-285 to South Fulton Parkway on SFP go approx. 6 miles to Cedar Grove Rd, make Right and go to end, make right, go to traffic Circle and exit 3rd turn onto Cedar Grove Road West, community is on right. GPS 8973 Cedar Grove Road, Fairburn GA 30213
- View: Seasonal View
- Coordinates: 33.6282,-84.6918
School Information
- Elementary School: Palmetto
- Middle School: Bear Creek
- High School: Creekside
Taxes and HOA Information
- Parcel Number: 0.0
- Tax Year: 2023
- Association Fee Includes: Management Fee
- Tax Lot: 32
Virtual Tour
Parking
- Open Parking: No
Interior and Exterior Features
Interior Features
- Cooling: Ceiling Fan(s), Central Air, Dual, Electric
- Heating: Central, Dual, Forced Air, Natural Gas
- Appliances: Cooktop, Dishwasher, Double Oven, Gas Water Heater, Ice Maker, Microwave, Oven, Stainless Steel Appliance(s)
- Basement: Bath Finished, Daylight, Exterior Entry, Finished, Interior Entry, Partial
- Fireplace Features: Family Room, Gas Starter
- Flooring: Carpet, Hardwood, Tile
- Interior Features: Double Vanity, High Ceilings, Separate Shower, Soaking Tub, Split Bedroom Plan, Tile Bath, Tray Ceiling(s), Entrance Foyer, Vaulted Ceiling(s), Walk-In Closet(s)
- Levels/Stories: Three Or More
- Window Features: Double Pane Windows
- Kitchen Features: Breakfast Area, Kitchen Island, Pantry, Solid Surface Counters, Walk-in Pantry
- Foundation: Slab
- Main Bedrooms: 1
- Bathrooms Total Integer: 5
- Main Full Baths: 1
- Bathrooms Total Decimal: 5
Exterior Features
- Construction Materials: Concrete, Stone
- Patio And Porch Features: Deck, Porch
- Roof Type: Composition
- Security Features: Carbon Monoxide Detector(s), Security System, Smoke Detector(s)
- Laundry Features: Mud Room, Other
- Pool Private: No
Property
Utilities
- Sewer: Septic Tank
- Utilities: Cable Available, Electricity Available, High Speed Internet, Natural Gas Available, Phone Available, Underground Utilities, Water Available
- Water Source: Public
Property and Assessments
- Home Warranty: Yes
- Property Condition: Under Construction
Green Features
Lot Information
- Above Grade Finished Area: 3524
- Lot Features: Other
Multi Family
- # Of Units In Community: 32
- Number of Units To Be Built: Square Feet
Rental
Rent Information
- Land Lease: Yes
Public Records for 5484 Two Hills Drive 32
Tax Record
- 2023$1,750.00 ($145.83 / month)
Home Facts
- Beds6
- Baths5
- Total Finished SqFt3,524 SqFt
- Above Grade Finished3,524 SqFt
- StoriesThree Or More
- Lot Size1.0000 Acres
- StyleSingle Family Residence
- Year Built2024
- APN0.0
- CountyFulton
- Fireplaces1


