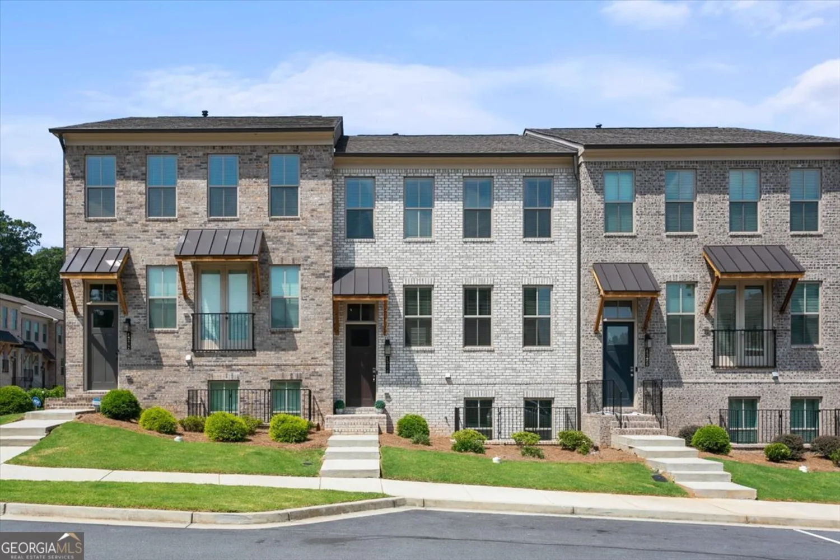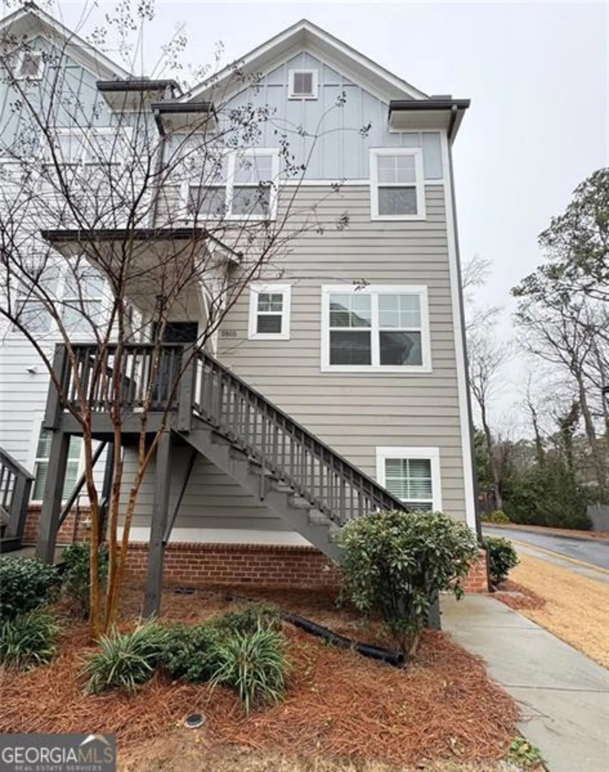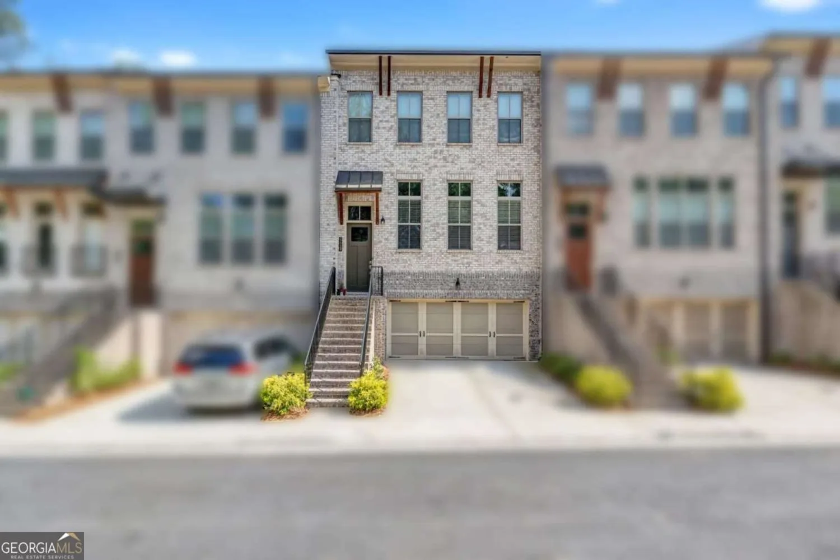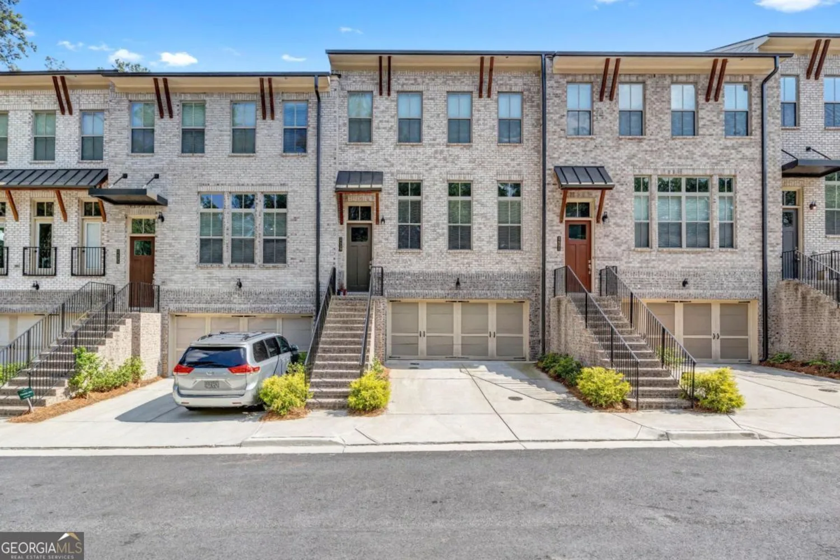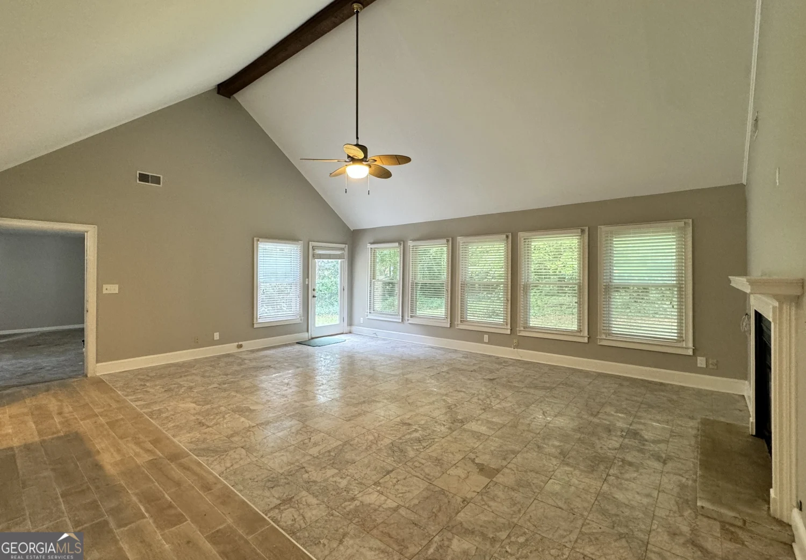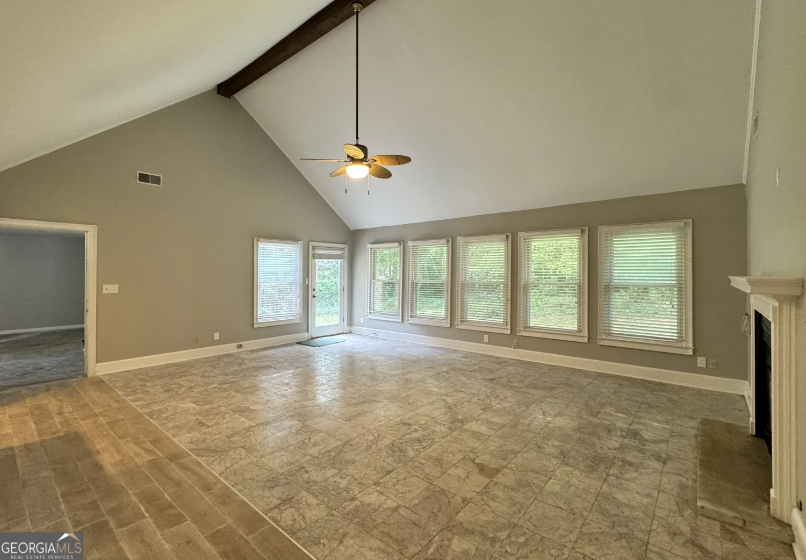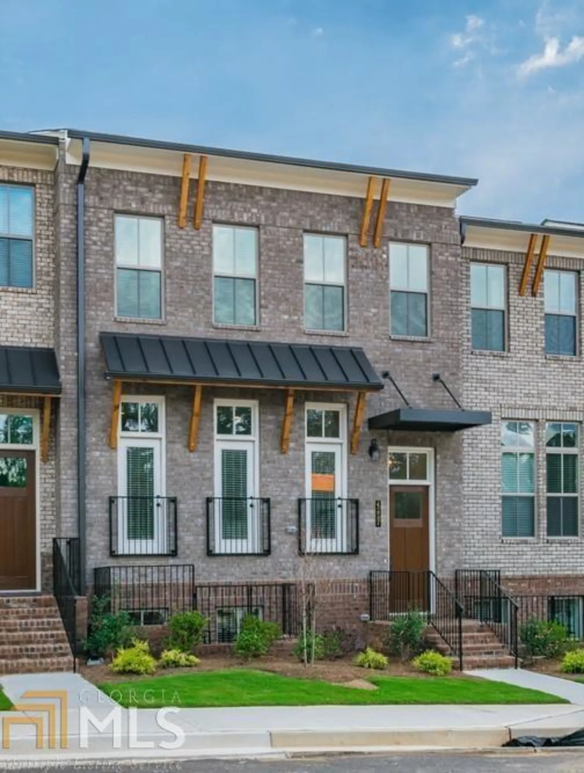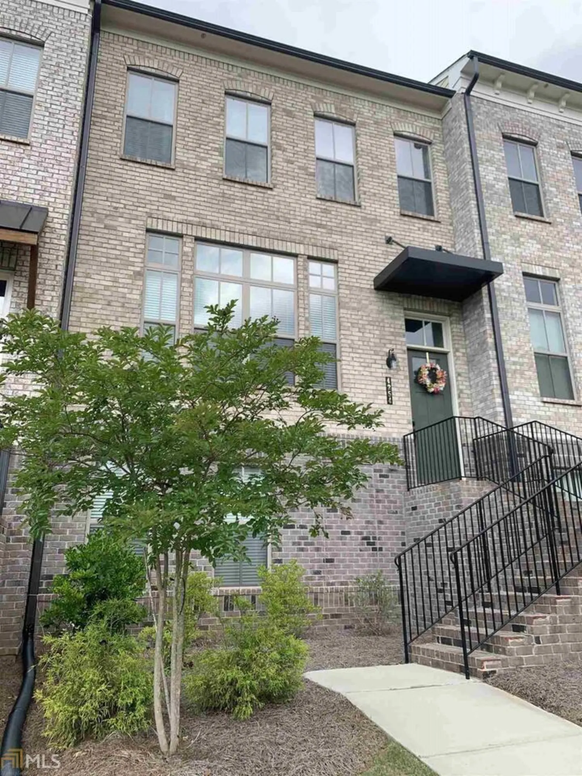2699 cedar pine wayDoraville, GA 30360
2699 cedar pine wayDoraville, GA 30360
Description
Built in 2021, this luxury townhome has fresh paint, steamed and cleaned carpets, hardwood flooring throughout, and has been professionally cleaned; it's ready for immediate move-in! Gated community near the Perimeter/Dunwoody area. Quick & easy access to the Perimeter area, Sandy Springs, Buckhead, Peachtree Corners, etc. Next to Highway I-285 & 141, short distance to SR 400. This modern 4 bedroom, 3 & a half bath home consists of a 3-level design, that includes an Open Floor Plan, complete with 10' ceilings, crown molding, recess lighting throughout. Features a Gourmet Kitchen with an enormous center island, 42' cabinets throughout, granite countertops & backsplash, stainless steel appliances, & a walk-in pantry room, designer linear fireplace in the Family Room as well as 3 Juliette balconies w/French Doors for fresh air and sunlight on the main level. Spacious primary bedroom with a large walk-in closet, double vanities, large shower. Upstairs also consists of 2 additional bedrooms with upgraded bathrooms & walk-in closets. The laundry room includes extra shelves for added convenience. A new washer and dryer can be added at the request of the tenant(s). The terrace level comes with a full guest suite/flex space/bonus room with a large walk-in closet & full bathroom. Enjoy amenities - resort style pool, six private cabanas, grilling area, corn hole area, playground, firepit, community parks nearby. Wide streets, plenty of designated on-street guest parking. Carver Hills subdivision is also conveniently close to Assembly Studios Atlanta, Farmers Market, local shopping and dining at The Forum on Peachtree Parkway, Perimeter Mall, etc. Dunwoody High School District.
Property Details for 2699 Cedar Pine Way
- Subdivision ComplexCarver Hills
- Architectural StyleBrick/Frame, Brick 3 Side, Brick Front, Traditional
- Num Of Parking Spaces2
- Parking FeaturesGarage, Garage Door Opener
- Property AttachedYes
LISTING UPDATED:
- StatusClosed
- MLS #10282359
- Days on SiteNaN
- MLS TypeResidential Lease
- Year Built2021
- Lot Size0.02 Acres
- CountryDeKalb
LISTING UPDATED:
- StatusClosed
- MLS #10282359
- Days on SiteNaN
- MLS TypeResidential Lease
- Year Built2021
- Lot Size0.02 Acres
- CountryDeKalb
Building Information for 2699 Cedar Pine Way
- StoriesThree Or More
- Year Built2021
- Lot Size0.0180 Acres
Payment Calculator
Term
Interest
Home Price
Down Payment
The Payment Calculator is for illustrative purposes only. Read More
Property Information for 2699 Cedar Pine Way
Summary
Location and General Information
- Community Features: Clubhouse, Gated, Pool, Sidewalks, Street Lights, Walk To Schools, Near Shopping
- Directions: Please use GPS, Google Maps, or Waze. FYI, the Community runs alongside the highway and access road. You may see a bit of construction signs or cones. Gate to community may still be open as they are doing a bit of work in the very front of the community, no code needed right now.
- Coordinates: 33.916269,-84.2882218
School Information
- Elementary School: Chesnut
- Middle School: Peachtree
- High School: Dunwoody
Taxes and HOA Information
- Parcel Number: 18 335 13 115
- Association Fee Includes: Maintenance Grounds
- Tax Lot: 109
Virtual Tour
Parking
- Open Parking: No
Interior and Exterior Features
Interior Features
- Cooling: Ceiling Fan(s), Central Air, Electric, Gas, Zoned
- Heating: Central, Common, Forced Air, Zoned
- Appliances: Dishwasher, Disposal, Ice Maker, Microwave, Oven, Refrigerator, Stainless Steel Appliance(s), Tankless Water Heater
- Fireplace Features: Factory Built, Family Room, Living Room
- Flooring: Carpet, Hardwood, Tile
- Interior Features: Double Vanity, High Ceilings, Walk-In Closet(s)
- Levels/Stories: Three Or More
- Window Features: Double Pane Windows
- Kitchen Features: Breakfast Area, Breakfast Bar, Kitchen Island, Solid Surface Counters, Walk-in Pantry
- Total Half Baths: 1
- Bathrooms Total Integer: 4
- Bathrooms Total Decimal: 3
Exterior Features
- Construction Materials: Brick
- Fencing: Privacy
- Patio And Porch Features: Deck, Porch
- Roof Type: Composition
- Security Features: Carbon Monoxide Detector(s), Gated Community, Smoke Detector(s)
- Laundry Features: In Hall, Upper Level
- Pool Private: No
Property
Utilities
- Sewer: Public Sewer
- Utilities: Cable Available, Electricity Available, Natural Gas Available, Phone Available, Sewer Connected, Water Available
- Water Source: Public
- Electric: 220 Volts
Property and Assessments
- Home Warranty: No
- Property Condition: Resale
Green Features
Lot Information
- Above Grade Finished Area: 2589
- Common Walls: 2+ Common Walls
- Lot Features: Level, Private
Multi Family
- Number of Units To Be Built: Square Feet
Rental
Rent Information
- Land Lease: No
- Occupant Types: Vacant
Public Records for 2699 Cedar Pine Way
Home Facts
- Beds4
- Baths3
- Total Finished SqFt2,589 SqFt
- Above Grade Finished2,589 SqFt
- StoriesThree Or More
- Lot Size0.0180 Acres
- StyleTownhouse
- Year Built2021
- APN18 335 13 115
- CountyDeKalb
- Fireplaces1


