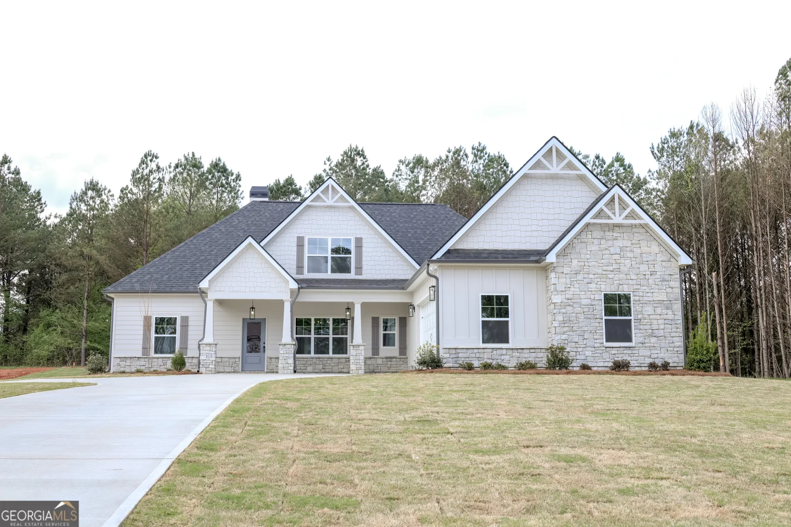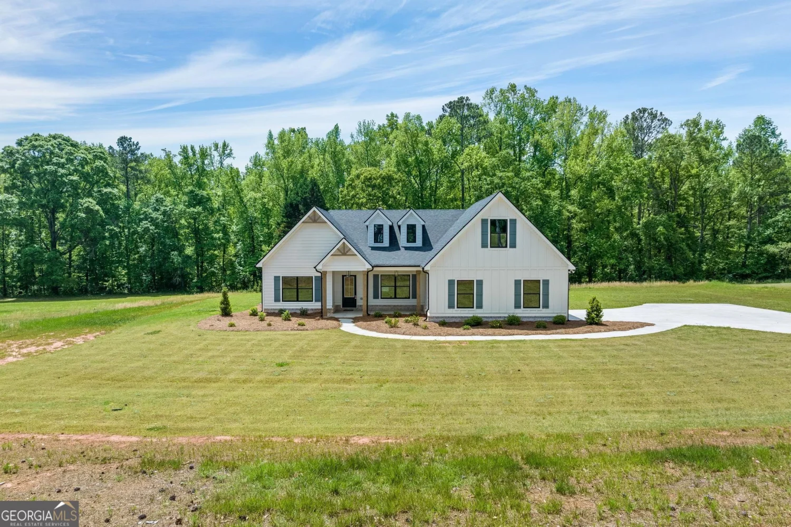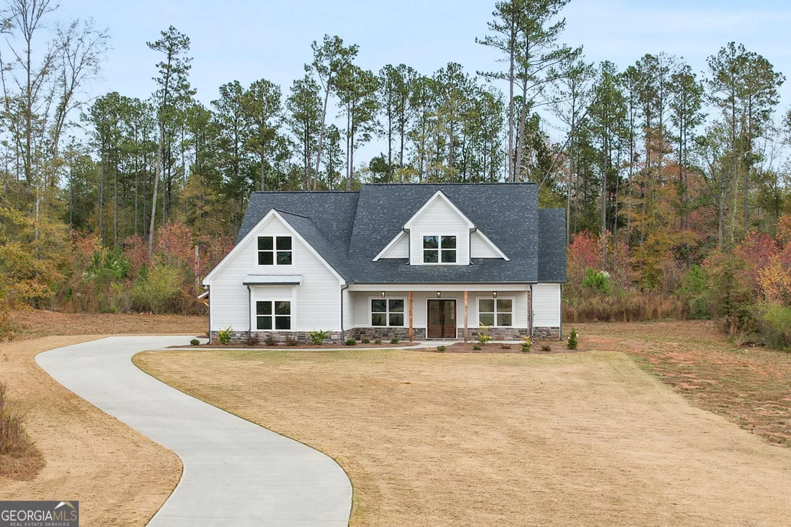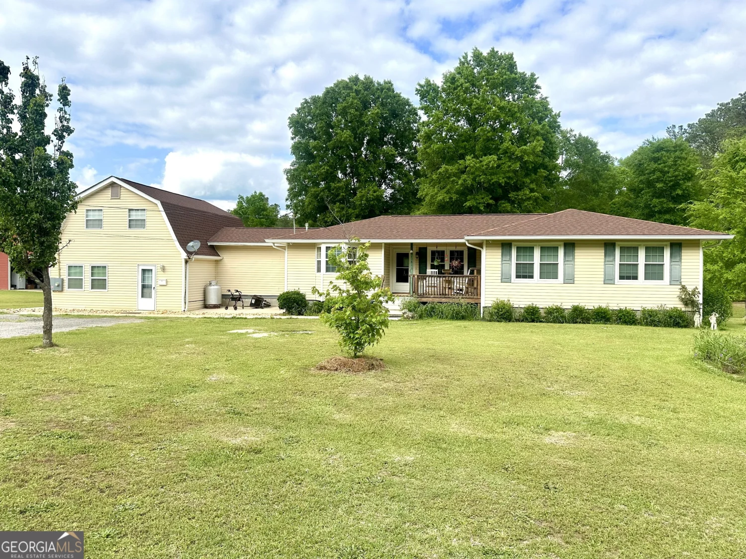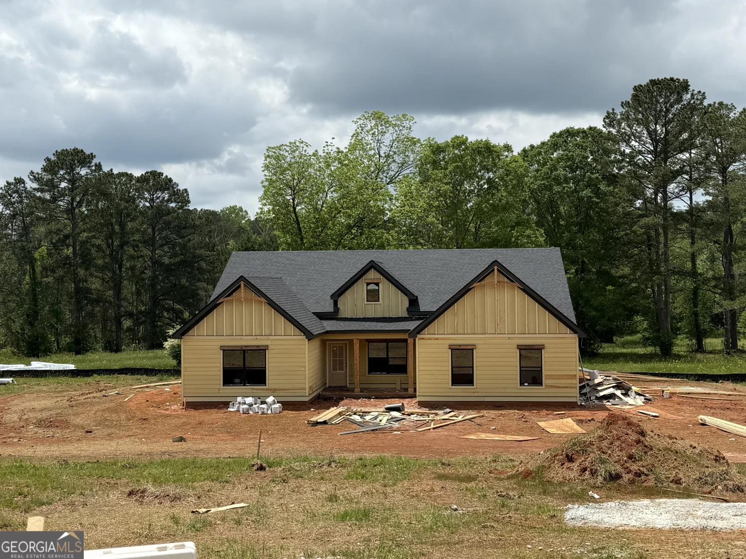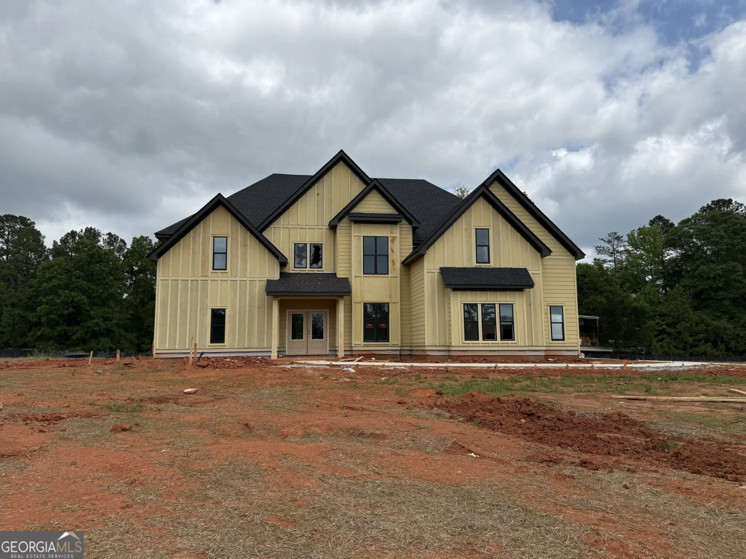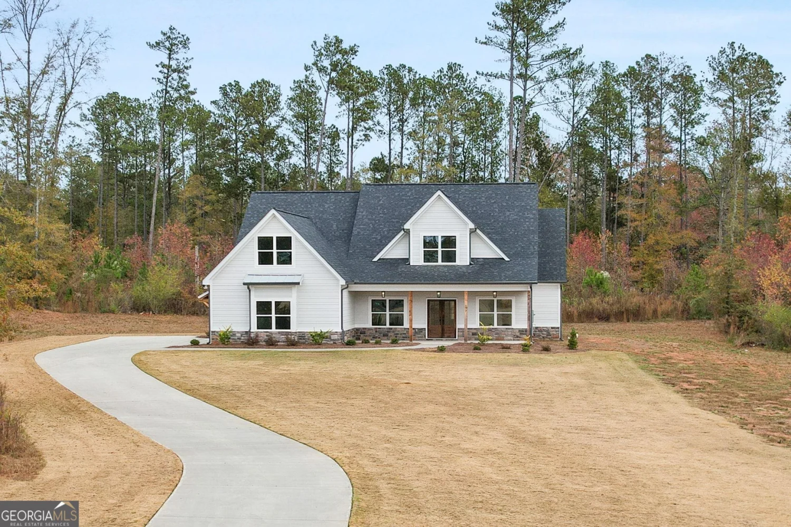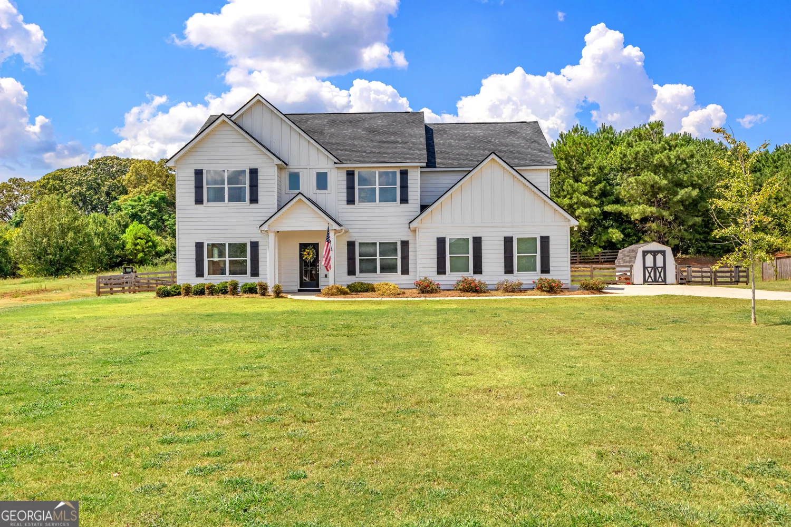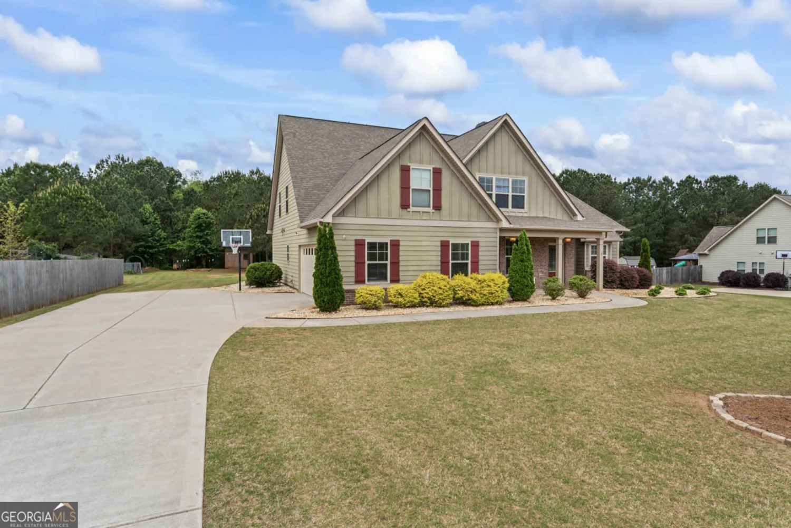727 traveler lane 34Williamson, GA 30292
727 traveler lane 34Williamson, GA 30292
Description
Benson C XL - 5 Bedroom, 3 Bath. Beautiful open kitchen with tile backsplash, stainless steel appliances, and walk-in pantry. Vaulted Family Room with wall of windows and fireplace with stone accent. Large master bedroom on Main with ensuite including tile shower, dual sinks, and freestanding tub, AND a large walk-in closet! Also on the main floor are separate dining room, laundry room, two secondary bedrooms and a full bathroom. Additionally there is a Bonus Room, and one more bedroom with large closet, and a full bath upstairs. Covered front porch offers a welcoming view and covered back porch looks out into beautiful backyard. Two acre lot! ***PICTURES SHOWN ARE RENDERING PHOTOS OF HOUSE ** Seller Incentive $13k and 2K with Preferred Lender. Must close by 2/15/2025
Property Details for 727 Traveler Lane 34
- Subdivision ComplexWhitehorse
- Architectural StyleTraditional
- Num Of Parking Spaces2
- Parking FeaturesAttached, Garage Door Opener, Kitchen Level, Side/Rear Entrance
- Property AttachedNo
LISTING UPDATED:
- StatusPending
- MLS #10302351
- Days on Site223
- HOA Fees$250 / month
- MLS TypeResidential
- Year Built2024
- Lot Size2.02 Acres
- CountryPike
LISTING UPDATED:
- StatusPending
- MLS #10302351
- Days on Site223
- HOA Fees$250 / month
- MLS TypeResidential
- Year Built2024
- Lot Size2.02 Acres
- CountryPike
Building Information for 727 Traveler Lane 34
- StoriesTwo
- Year Built2024
- Lot Size2.0200 Acres
Payment Calculator
Term
Interest
Home Price
Down Payment
The Payment Calculator is for illustrative purposes only. Read More
Property Information for 727 Traveler Lane 34
Summary
Location and General Information
- Community Features: None
- Directions: Follow GPS to Traveler Lane in Williamson, GA 30292
- Coordinates: 33.152349,-84.418858
School Information
- Elementary School: Pike County Primary/Elementary
- Middle School: Pike County
- High School: Pike County
Taxes and HOA Information
- Parcel Number: 0.0
- Association Fee Includes: Maintenance Grounds, Management Fee, Reserve Fund
- Tax Lot: 34
Virtual Tour
Parking
- Open Parking: No
Interior and Exterior Features
Interior Features
- Cooling: Ceiling Fan(s), Central Air, Dual, Electric, Zoned
- Heating: Central, Dual, Electric, Zoned
- Appliances: Dishwasher, Electric Water Heater, Ice Maker, Microwave, Oven/Range (Combo), Stainless Steel Appliance(s)
- Basement: None
- Fireplace Features: Factory Built, Family Room
- Flooring: Carpet
- Interior Features: Double Vanity, High Ceilings, Master On Main Level, Separate Shower, Soaking Tub, Tray Ceiling(s), Vaulted Ceiling(s), Walk-In Closet(s)
- Levels/Stories: Two
- Window Features: Double Pane Windows
- Kitchen Features: Breakfast Area, Kitchen Island, Pantry, Solid Surface Counters, Walk-in Pantry
- Foundation: Slab
- Main Bedrooms: 3
- Bathrooms Total Integer: 3
- Main Full Baths: 2
- Bathrooms Total Decimal: 3
Exterior Features
- Construction Materials: Concrete
- Patio And Porch Features: Patio, Porch
- Roof Type: Composition
- Laundry Features: Other
- Pool Private: No
Property
Utilities
- Sewer: Septic Tank
- Utilities: Cable Available, Underground Utilities
- Water Source: Well
Property and Assessments
- Home Warranty: Yes
- Property Condition: Under Construction
Green Features
- Green Energy Efficient: Thermostat
Lot Information
- Above Grade Finished Area: 3195
- Lot Features: Corner Lot, Cul-De-Sac, Level
Multi Family
- # Of Units In Community: 34
- Number of Units To Be Built: Square Feet
Rental
Rent Information
- Land Lease: Yes
Public Records for 727 Traveler Lane 34
Home Facts
- Beds5
- Baths3
- Total Finished SqFt3,195 SqFt
- Above Grade Finished3,195 SqFt
- StoriesTwo
- Lot Size2.0200 Acres
- StyleSingle Family Residence
- Year Built2024
- APN0.0
- CountyPike
- Fireplaces1


