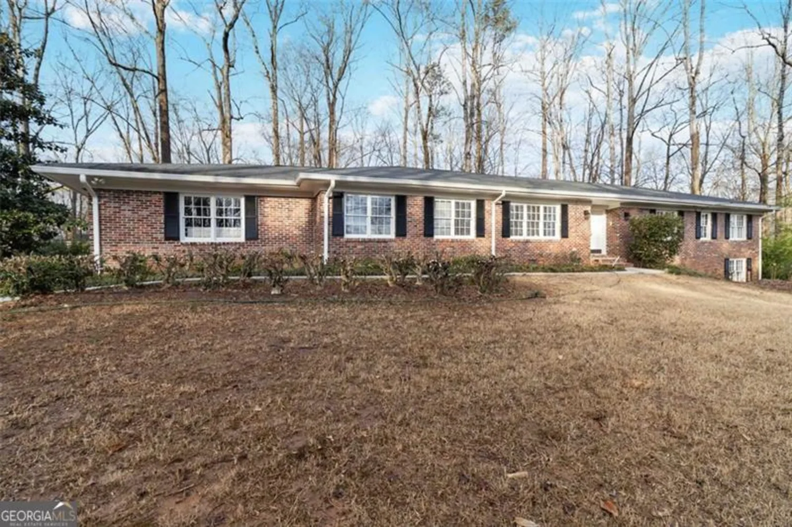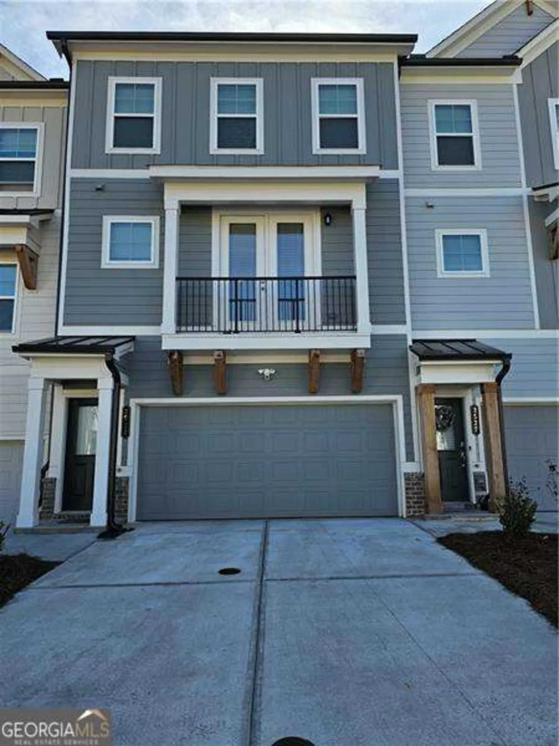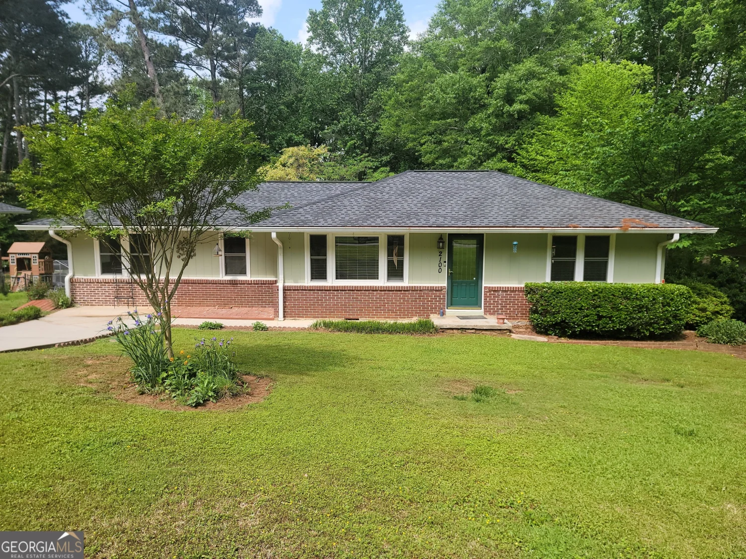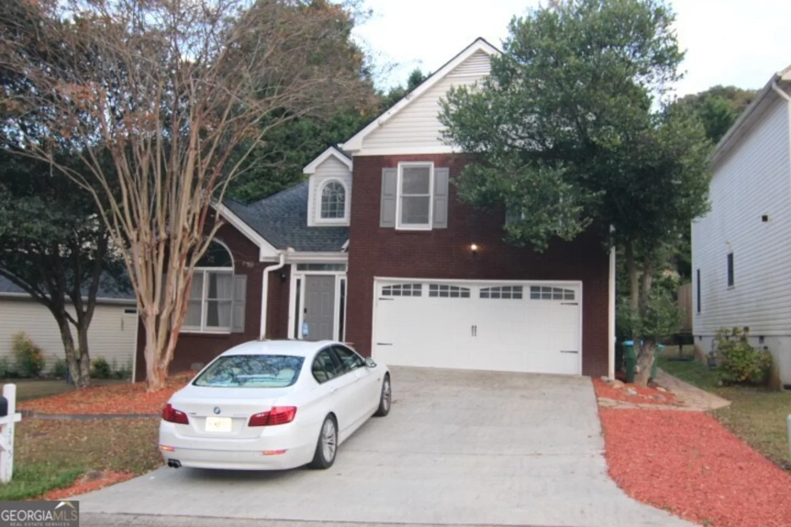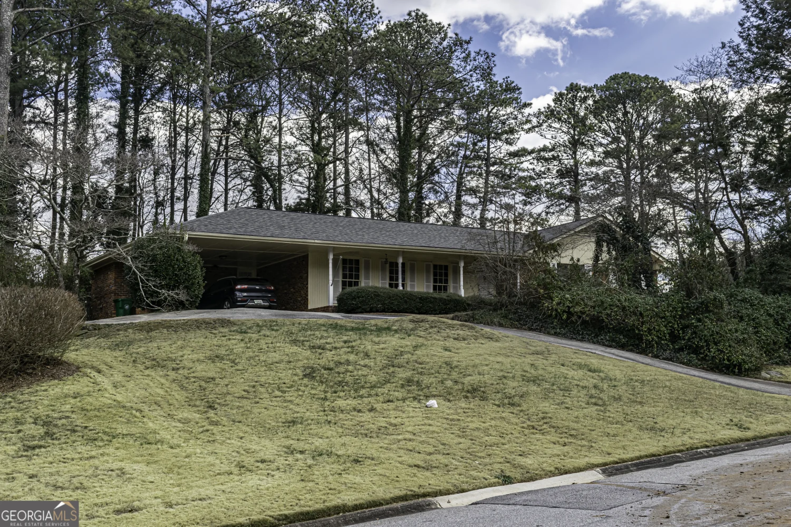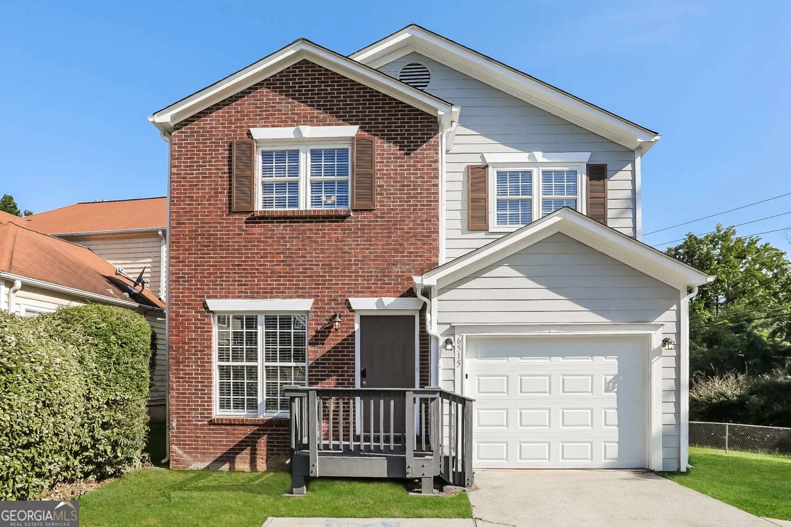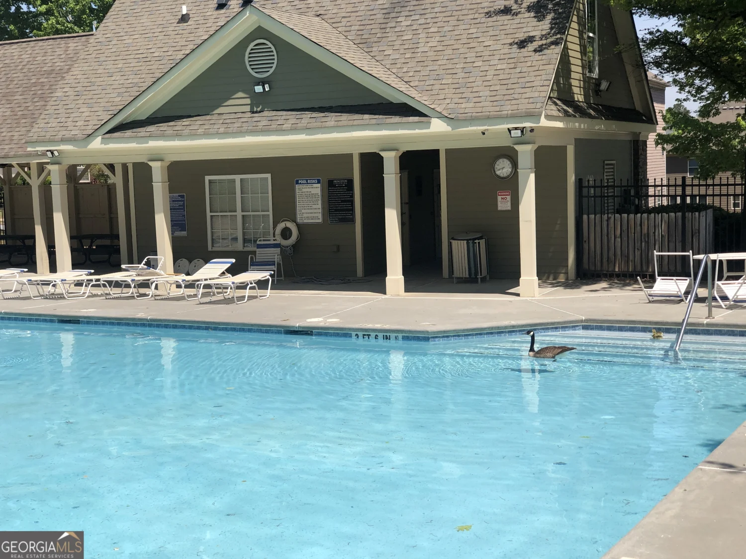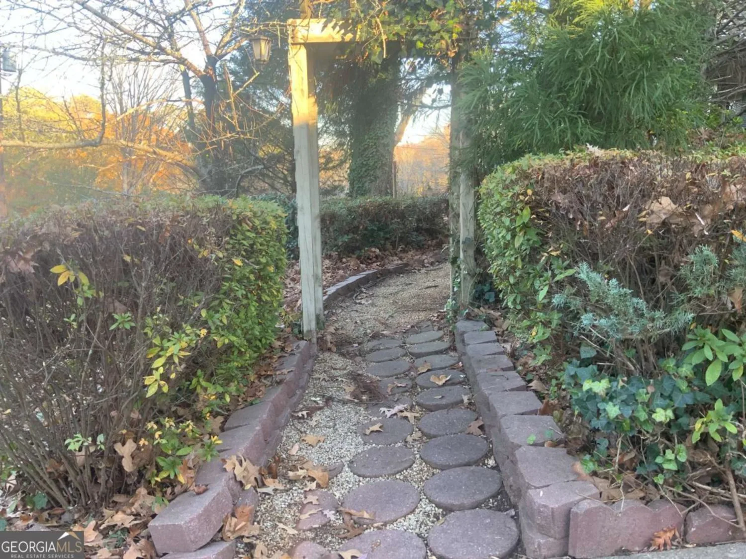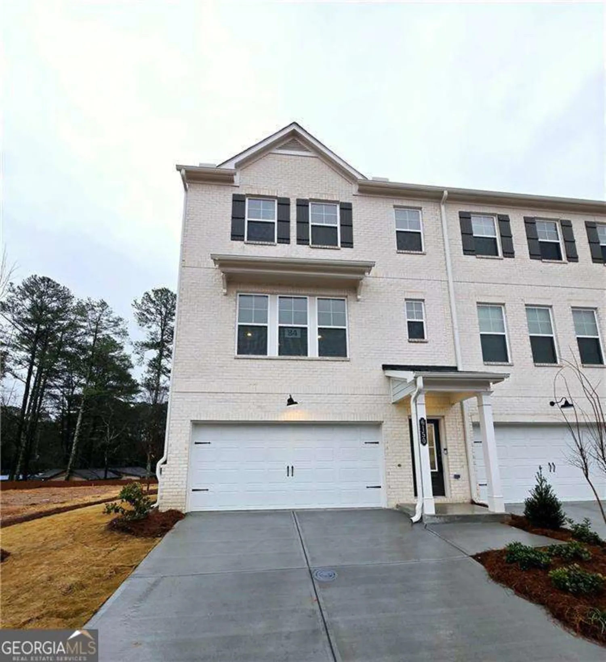4090 morgan roadTucker, GA 30084
4090 morgan roadTucker, GA 30084
Description
Situated just a short distance from Downtown Tucker, this beautifully renovated home is the one you've been waiting for. The main living area boasts 12-foot ceilings, an open layout, and modern finishes. The chef's kitchen features soft-close cabinets, an island with storage on both sides, stainless steel appliances, and a walk-in pantry. The breakfast area, currently used as additional sitting space, would make an excellent home office! The light-filled living room includes a built-in linear fireplace, perfect for hosting family gatherings and dinner parties. The dining area comfortably seats eight, and the back deck is ideal for grilling and seamlessly transitioning between spaces. Hardwood floors run throughout the home. The primary bedroom features a bathroom with a double vanity and a shower, while two additional bedrooms share a guest bathroom. The spacious, level backyard is perfect for play. Landscaping included! So enjoy little yard maintenance. Shopping, restaurants, and entertainment are just around the corner.
Property Details for 4090 Morgan Road
- Subdivision ComplexNone
- Architectural StyleBrick 4 Side, Ranch
- Num Of Parking Spaces4
- Parking FeaturesDetached
- Property AttachedYes
LISTING UPDATED:
- StatusClosed
- MLS #10317489
- Days on SiteNaN
- MLS TypeResidential Lease
- Year Built1975
- Lot Size0.30 Acres
- CountryDeKalb
LISTING UPDATED:
- StatusClosed
- MLS #10317489
- Days on SiteNaN
- MLS TypeResidential Lease
- Year Built1975
- Lot Size0.30 Acres
- CountryDeKalb
Building Information for 4090 Morgan Road
- StoriesOne
- Year Built1975
- Lot Size0.3000 Acres
Payment Calculator
Term
Interest
Home Price
Down Payment
The Payment Calculator is for illustrative purposes only. Read More
Property Information for 4090 Morgan Road
Summary
Location and General Information
- Community Features: Street Lights, Walk To Schools, Near Shopping
- Directions: From I85N, take Pleasantdale Road, turn right onto Morgan Rd. The home is on your right
- Coordinates: 33.8573877,-84.2212722
School Information
- Elementary School: Midvale
- Middle School: Tucker
- High School: Tucker
Taxes and HOA Information
- Parcel Number: 18 226 07 029
- Association Fee Includes: Other
- Tax Lot: 0
Virtual Tour
Parking
- Open Parking: No
Interior and Exterior Features
Interior Features
- Cooling: Ceiling Fan(s), Central Air
- Heating: Central, Forced Air, Natural Gas
- Appliances: Dishwasher, Disposal, Dryer, Refrigerator, Washer
- Fireplace Features: Factory Built, Living Room
- Flooring: Hardwood
- Interior Features: Double Vanity, High Ceilings, Master On Main Level, Roommate Plan
- Levels/Stories: One
- Kitchen Features: Breakfast Area, Breakfast Bar, Solid Surface Counters, Walk-in Pantry
- Main Bedrooms: 3
- Bathrooms Total Integer: 2
- Main Full Baths: 2
- Bathrooms Total Decimal: 2
Exterior Features
- Construction Materials: Brick
- Fencing: Fenced
- Patio And Porch Features: Deck
- Roof Type: Composition
- Security Features: Smoke Detector(s)
- Laundry Features: Other
- Pool Private: No
Property
Utilities
- Sewer: Public Sewer
- Utilities: Cable Available, Electricity Available, High Speed Internet, Phone Available, Sewer Available
- Water Source: Public
Property and Assessments
- Home Warranty: No
- Property Condition: Updated/Remodeled
Green Features
Lot Information
- Common Walls: No Common Walls
- Lot Features: Level
Multi Family
- Number of Units To Be Built: Square Feet
Rental
Rent Information
- Land Lease: No
Public Records for 4090 Morgan Road
Home Facts
- Beds3
- Baths2
- StoriesOne
- Lot Size0.3000 Acres
- StyleSingle Family Residence
- Year Built1975
- APN18 226 07 029
- CountyDeKalb
- Fireplaces1


