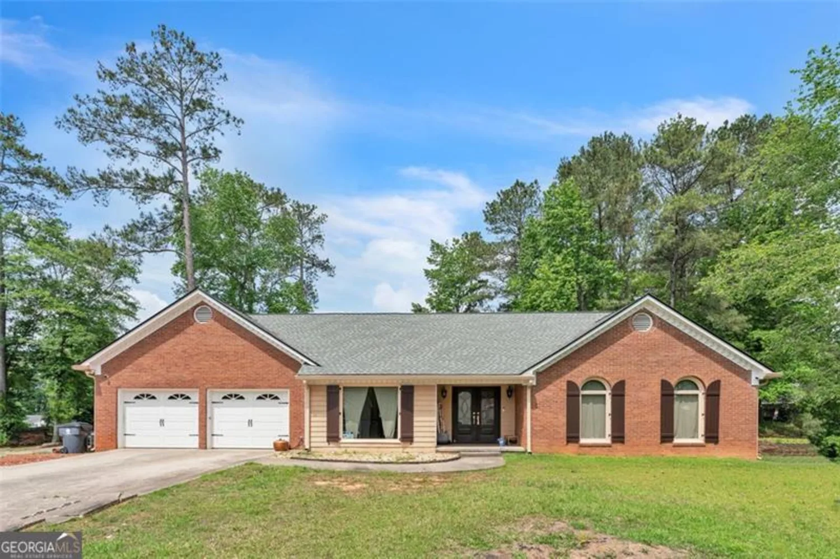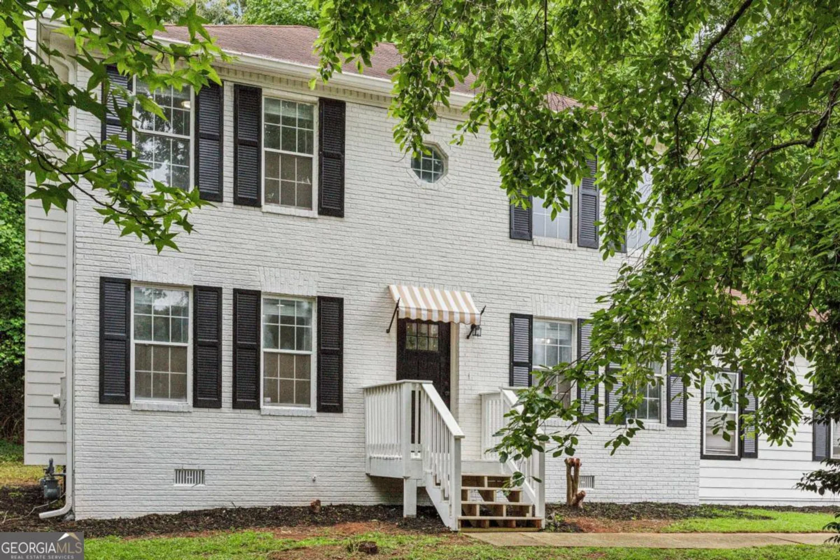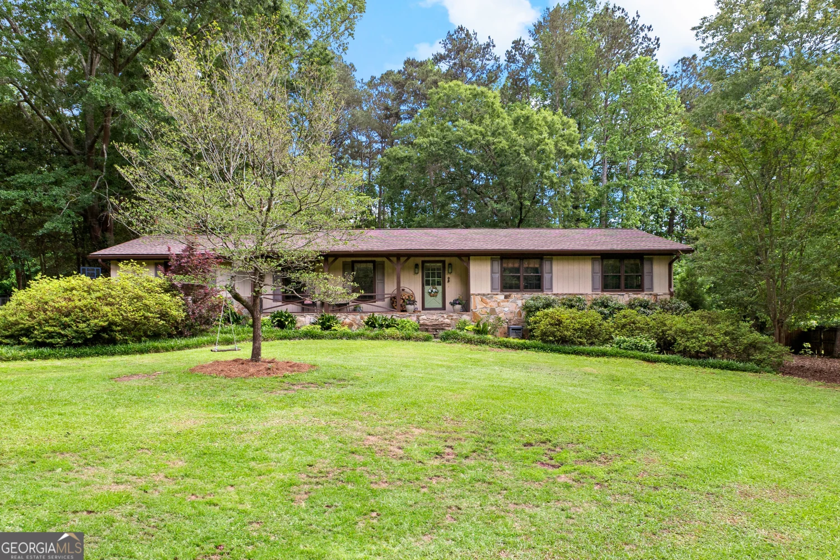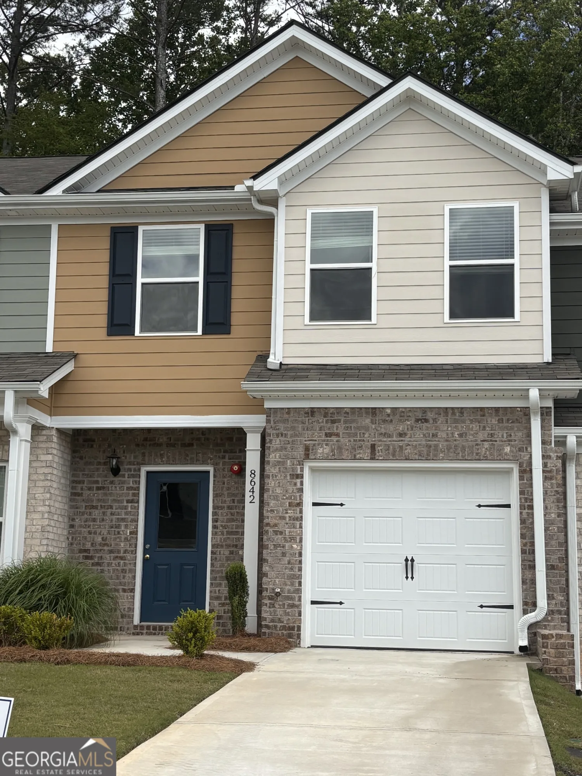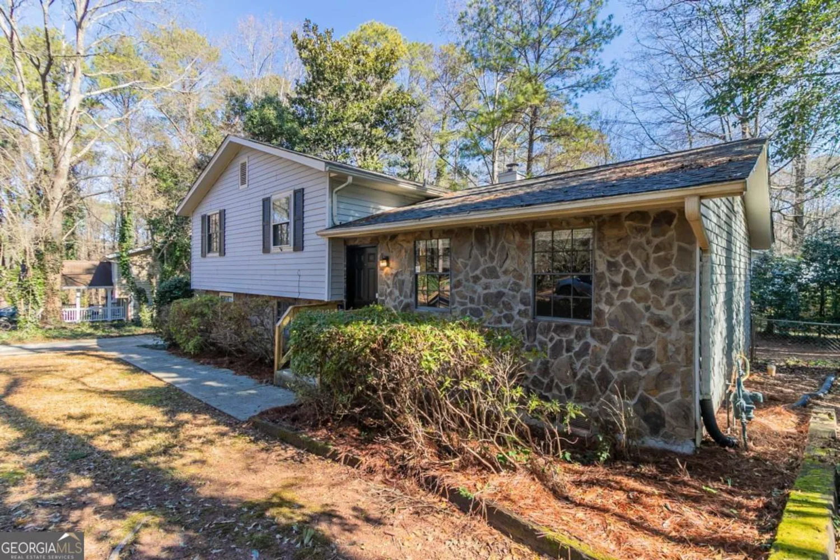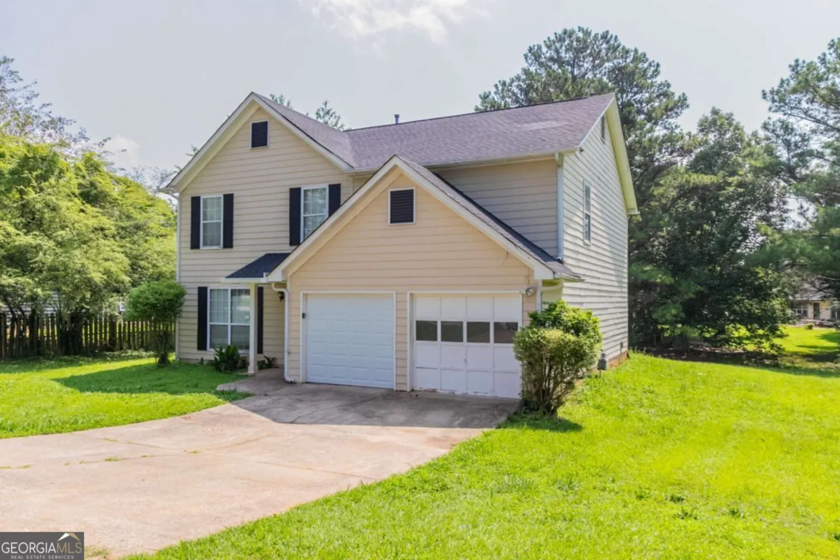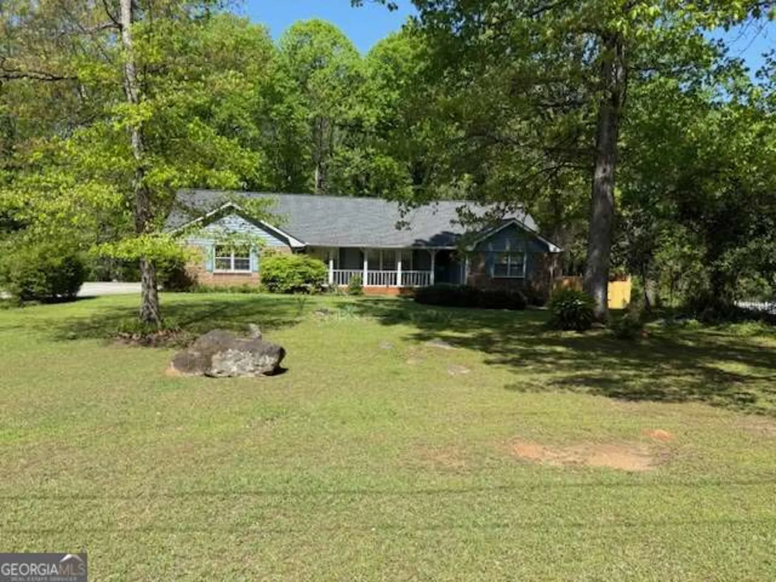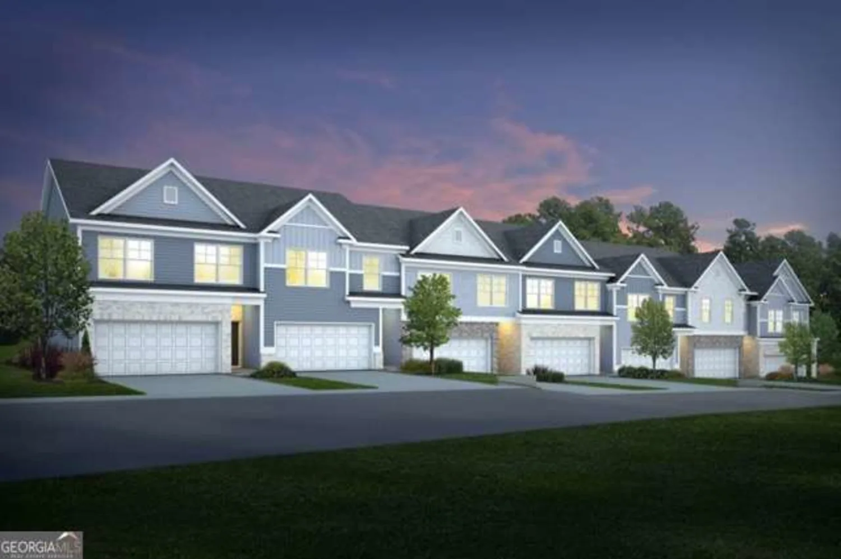519 crimson ridge driveJonesboro, GA 30238
519 crimson ridge driveJonesboro, GA 30238
Description
Welcome to this single-family, split-level home in desirable Crimson Ridge! This home offers 6 Bedrooms and 3 Bathrooms and a 2-car attached garage. Enjoy the many windows that boast natural light throughout. Spacious, flat back yard that is great for all your favorite outdoor activities. Perfectly nestled in Villa Rica, enjoy all it has to offer!
Property Details for 519 Crimson Ridge Drive
- Subdivision ComplexCRIMSON RIDGE
- Architectural StyleOther
- Parking FeaturesGarage
- Property AttachedNo
LISTING UPDATED:
- StatusClosed
- MLS #10362211
- Days on Site256
- Taxes$4,235.96 / year
- MLS TypeResidential
- Year Built2003
- Lot Size0.50 Acres
- CountryClayton
LISTING UPDATED:
- StatusClosed
- MLS #10362211
- Days on Site256
- Taxes$4,235.96 / year
- MLS TypeResidential
- Year Built2003
- Lot Size0.50 Acres
- CountryClayton
Building Information for 519 Crimson Ridge Drive
- StoriesMulti/Split
- Year Built2003
- Lot Size0.5000 Acres
Payment Calculator
Term
Interest
Home Price
Down Payment
The Payment Calculator is for illustrative purposes only. Read More
Property Information for 519 Crimson Ridge Drive
Summary
Location and General Information
- Community Features: None
- Directions: TAKE TARA BLVD TO HWY 54 RIGHT APPROX 1/2 MILE CRIMSON RIDGE DR ON RIGHT.
- Coordinates: 33.502119,-84.375069
School Information
- Elementary School: Brown
- Middle School: Adamson
- High School: Lovejoy
Taxes and HOA Information
- Parcel Number: 05238D D006
- Tax Year: 2023
- Association Fee Includes: None
Virtual Tour
Parking
- Open Parking: No
Interior and Exterior Features
Interior Features
- Cooling: Central Air
- Heating: Central
- Appliances: Other
- Basement: Partial
- Flooring: Carpet
- Interior Features: Master On Main Level, Split Foyer
- Levels/Stories: Multi/Split
- Main Bedrooms: 3
- Bathrooms Total Integer: 3
- Main Full Baths: 2
- Bathrooms Total Decimal: 3
Exterior Features
- Construction Materials: Stucco, Vinyl Siding
- Roof Type: Composition
- Laundry Features: Laundry Closet
- Pool Private: No
Property
Utilities
- Sewer: Public Sewer
- Utilities: Cable Available, Sewer Connected, Electricity Available, High Speed Internet, Natural Gas Available, Water Available
- Water Source: Public
Property and Assessments
- Home Warranty: Yes
- Property Condition: Resale
Green Features
Lot Information
- Above Grade Finished Area: 1615
- Lot Features: Level
Multi Family
- Number of Units To Be Built: Square Feet
Rental
Rent Information
- Land Lease: Yes
Public Records for 519 Crimson Ridge Drive
Tax Record
- 2023$4,235.96 ($353.00 / month)
Home Facts
- Beds6
- Baths3
- Total Finished SqFt2,261 SqFt
- Above Grade Finished1,615 SqFt
- Below Grade Finished646 SqFt
- StoriesMulti/Split
- Lot Size0.5000 Acres
- StyleSingle Family Residence
- Year Built2003
- APN05238D D006
- CountyClayton
- Fireplaces1


