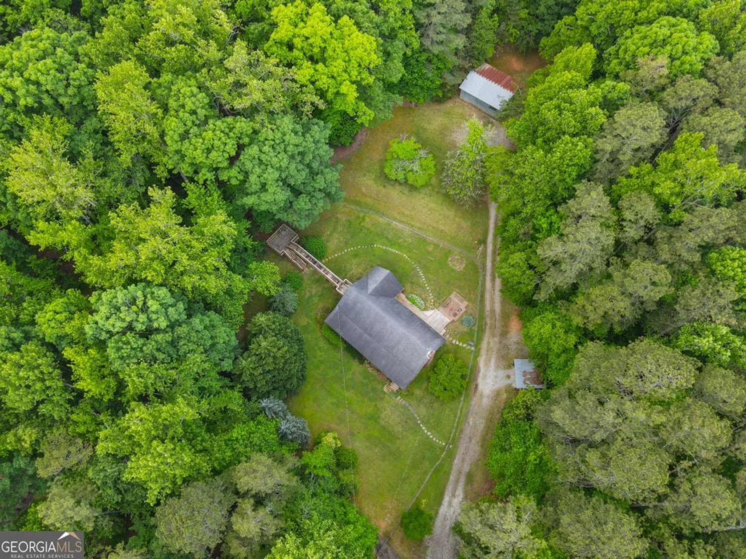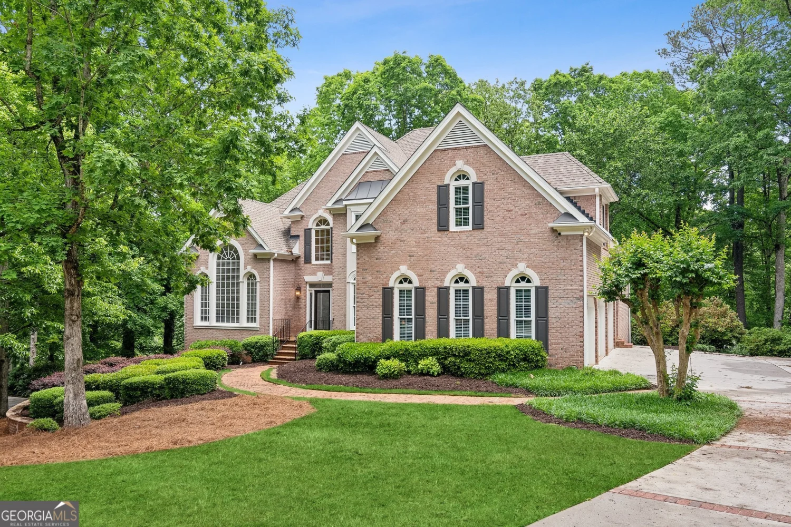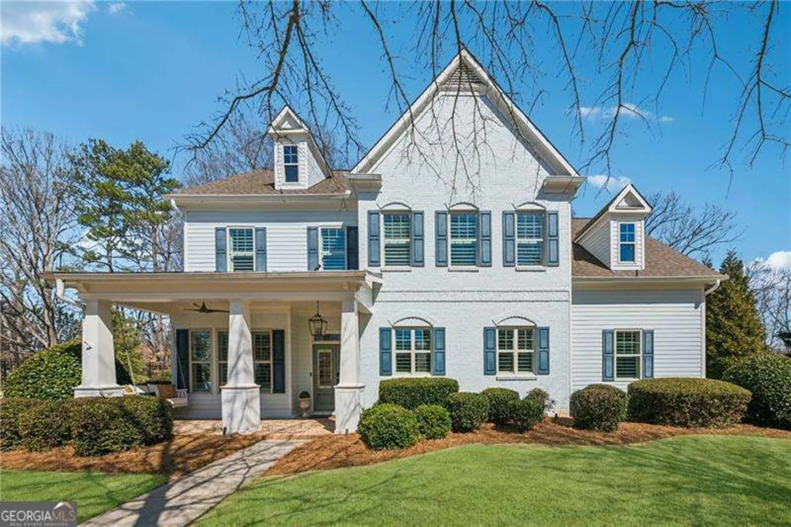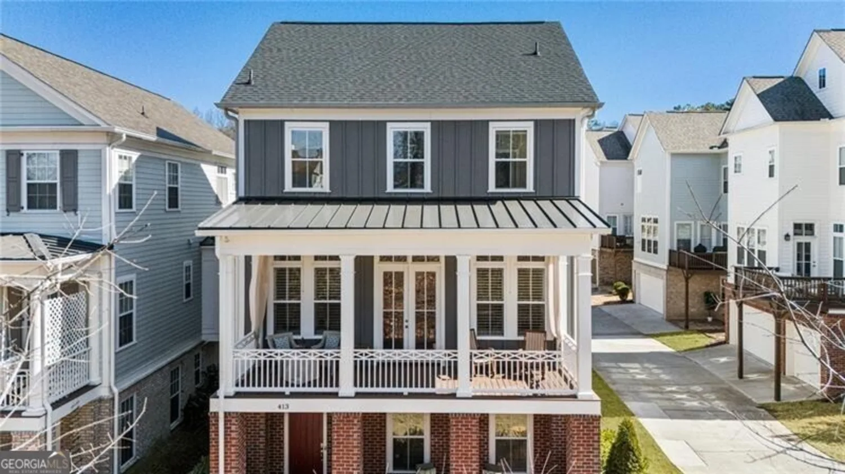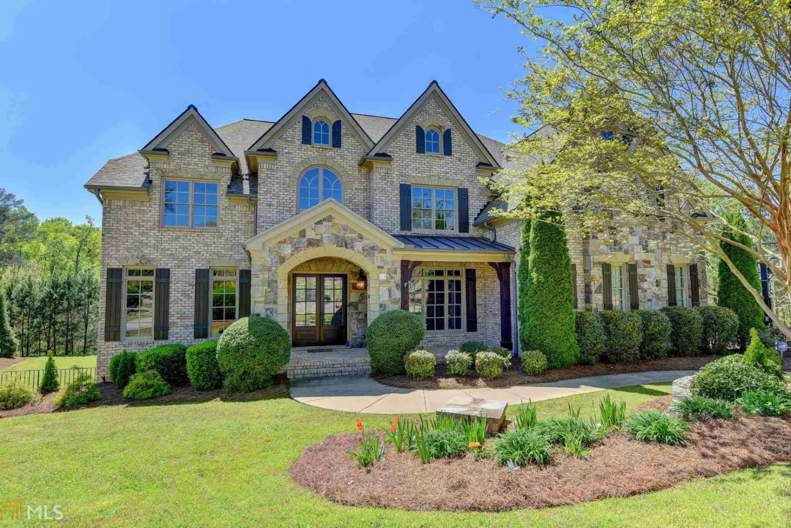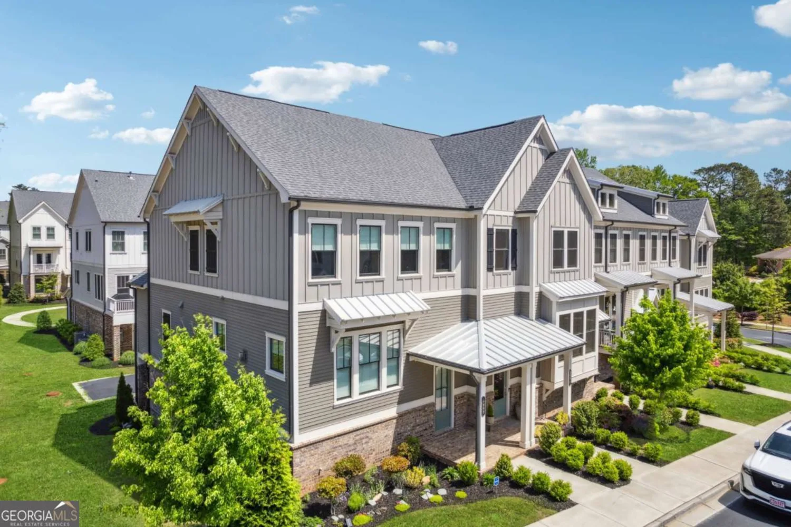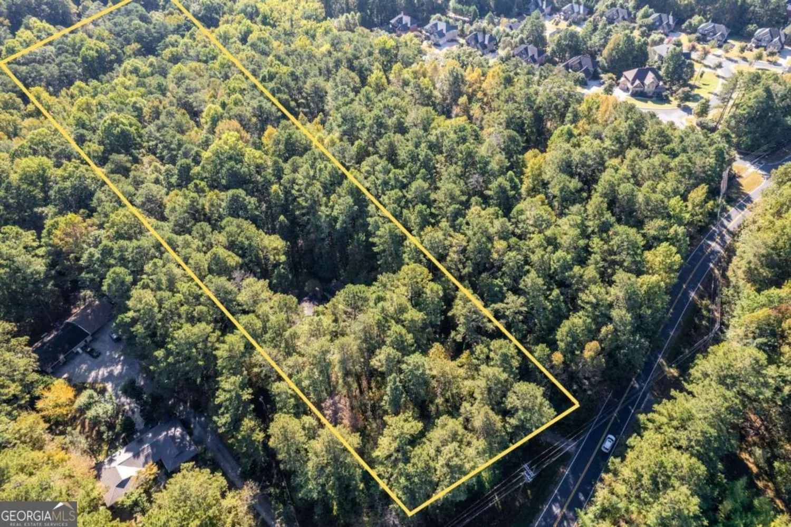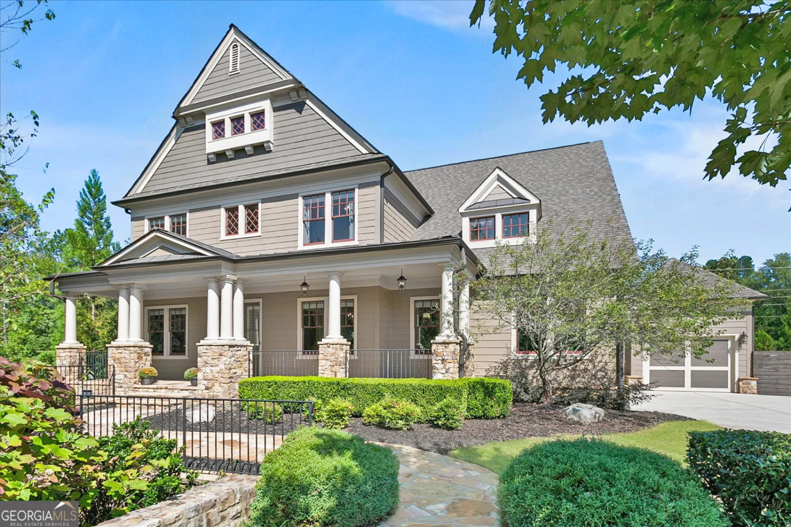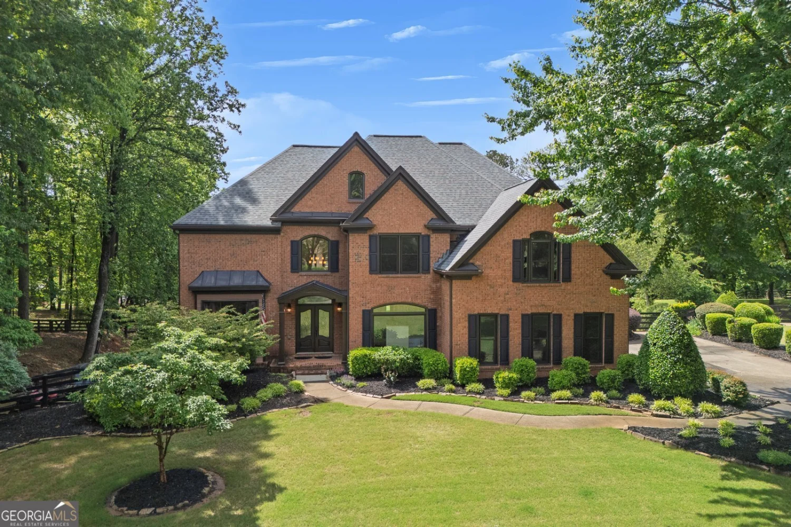1021 baldwin driveMilton, GA 30009
1021 baldwin driveMilton, GA 30009
Description
A vibrant lifestyle awaits you at Lakeside at Crabapple, only steps to Crabapple Market & MiltonCOs Town Green. Enjoy the convenience of local boutiques, restaurants, the farmers market, schools, concerts and events, all a quick stroll away. The rear covered porch invites you to savor tranquil moments overlooking the wooded greenspace, a rare slice of privacy amidst urban amenities. This better than new home welcomes you with a charming front porch perfect for relaxing with your morning coffee! The foyer entry invites you inside and to fall in love with the modern finishes that adorn this space. White oak flooring throughout showcases the bright, freshly painted interior. The chefCOs kitchen is highlighted by ceiling height cabinetry, quartz countertops, top grade gas range, pot-filler, oversized island with shiplap accents, convenient coffee bar and a walk-in pantry. The generous living space centers around a cozy fireplace, a casual dining or sitting area and flows onto the covered porch perfect for dining al fresco or enjoying nature. The main level also includes a separate dining room private office suite along with a convenient half bath(this could easily be a 4th/5th bedroom). The focal point of the spacious, upper-level primary suite is a wall of windows showcasing the wooded greenspace behind the home Co a rarity that sets the tone for peaceful mornings. YouCOll love the custom closet and spa-like primary bath which features dual vanities and an oversized shower with a rain shower. Two secondary bedrooms with ensuite baths and walk-in closets along with a convenient laundry room with cabinetry complete the upper level. The terrace level includes a versatile bonus/flex room(currently used as a 4th bedroom) and a drop zone with a bench and coat closet as you enter. The oversized 3-Car tandem garage easily accommodates 3 vehicles and provides additional storage or workshop space. With yard maintenance provided by the HOA, this charming enclave is the epitome of easy living! Community park with lake, dock and gazebo. Experience luxury and lifestyle in the heart of Crabapple with proximity to award-winning schools, downtown Alpharetta, Avalon and GA400.
Property Details for 1021 Baldwin Drive
- Subdivision ComplexLakeside at Crabapple
- Architectural StyleBrick 4 Side, Craftsman, Traditional
- Parking FeaturesGarage, Garage Door Opener, Side/Rear Entrance
- Property AttachedYes
LISTING UPDATED:
- StatusClosed
- MLS #10373476
- Days on Site2
- Taxes$9,966 / year
- HOA Fees$2,328 / month
- MLS TypeResidential
- Year Built2021
- Lot Size0.09 Acres
- CountryFulton
LISTING UPDATED:
- StatusClosed
- MLS #10373476
- Days on Site2
- Taxes$9,966 / year
- HOA Fees$2,328 / month
- MLS TypeResidential
- Year Built2021
- Lot Size0.09 Acres
- CountryFulton
Building Information for 1021 Baldwin Drive
- StoriesThree Or More
- Year Built2021
- Lot Size0.0850 Acres
Payment Calculator
Term
Interest
Home Price
Down Payment
The Payment Calculator is for illustrative purposes only. Read More
Property Information for 1021 Baldwin Drive
Summary
Location and General Information
- Community Features: Lake, Sidewalks, Street Lights, Walk To Schools, Near Shopping
- Directions: Use GPS from your location
- Coordinates: 34.0936196,-84.3352034
School Information
- Elementary School: Crabapple Crossing
- Middle School: Northwestern
- High School: Milton
Taxes and HOA Information
- Parcel Number: 22 416010992040
- Tax Year: 2023
- Association Fee Includes: Maintenance Grounds, Trash
- Tax Lot: 5
Virtual Tour
Parking
- Open Parking: No
Interior and Exterior Features
Interior Features
- Cooling: Ceiling Fan(s), Central Air, Zoned
- Heating: Forced Air, Heat Pump, Zoned
- Appliances: Dishwasher, Gas Water Heater
- Fireplace Features: Family Room
- Flooring: Hardwood, Tile
- Interior Features: Bookcases, Double Vanity, High Ceilings, Tray Ceiling(s), Walk-In Closet(s)
- Levels/Stories: Three Or More
- Window Features: Double Pane Windows
- Kitchen Features: Breakfast Room, Kitchen Island, Walk-in Pantry
- Total Half Baths: 1
- Bathrooms Total Integer: 4
- Bathrooms Total Decimal: 3
Exterior Features
- Construction Materials: Concrete
- Patio And Porch Features: Deck
- Roof Type: Composition, Metal
- Security Features: Carbon Monoxide Detector(s), Security System, Smoke Detector(s)
- Laundry Features: Upper Level
- Pool Private: No
Property
Utilities
- Sewer: Public Sewer
- Utilities: Natural Gas Available, Sewer Available, Underground Utilities
- Water Source: Public
- Electric: 220 Volts
Property and Assessments
- Home Warranty: Yes
- Property Condition: Resale
Green Features
- Green Energy Efficient: Appliances, Insulation, Thermostat
Lot Information
- Common Walls: No Common Walls
- Lot Features: Level
Multi Family
- Number of Units To Be Built: Square Feet
Rental
Rent Information
- Land Lease: Yes
Public Records for 1021 Baldwin Drive
Tax Record
- 2023$9,966.00 ($830.50 / month)
Home Facts
- Beds3
- Baths3
- StoriesThree Or More
- Lot Size0.0850 Acres
- StyleSingle Family Residence
- Year Built2021
- APN22 416010992040
- CountyFulton
- Fireplaces1


