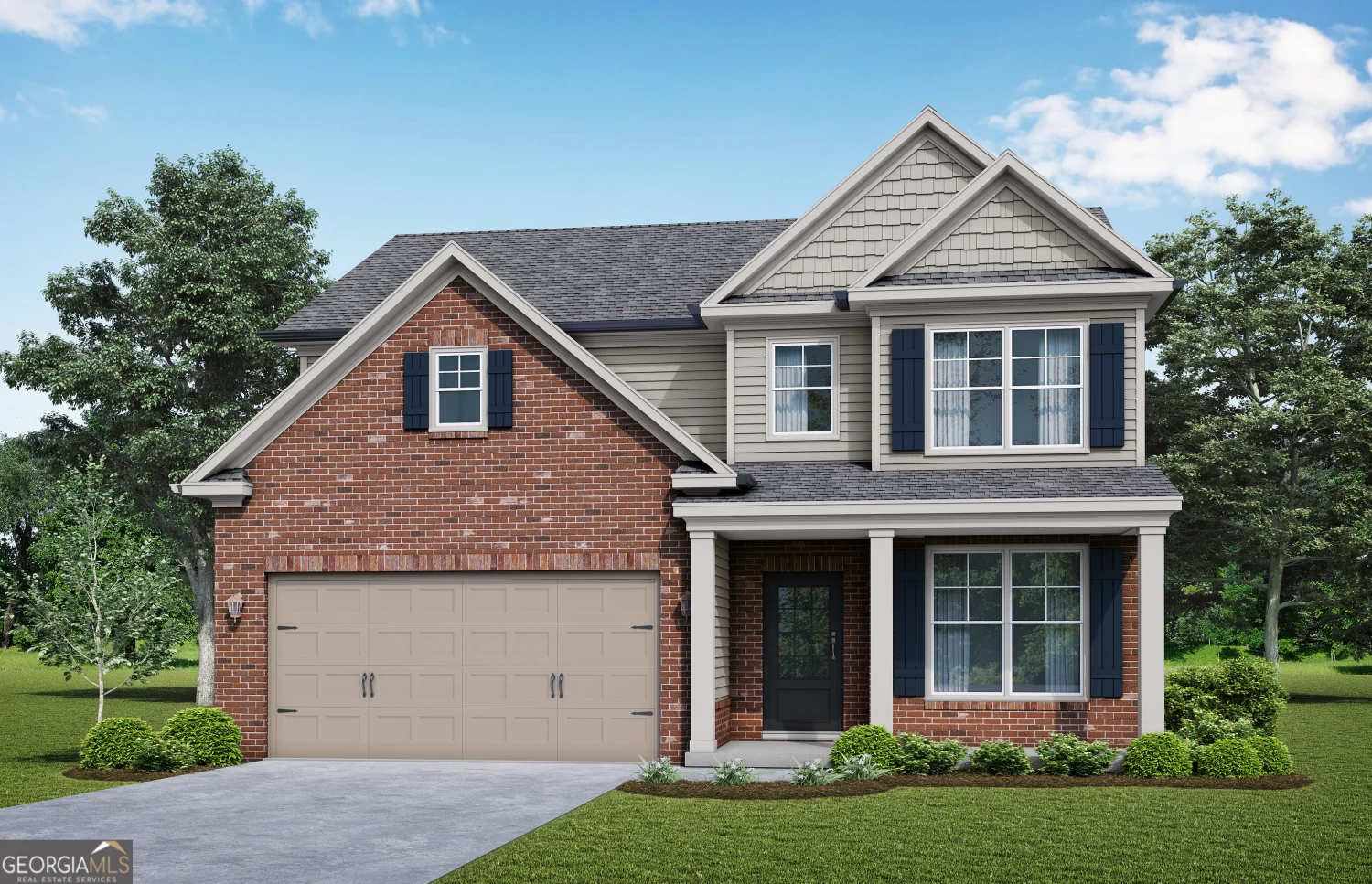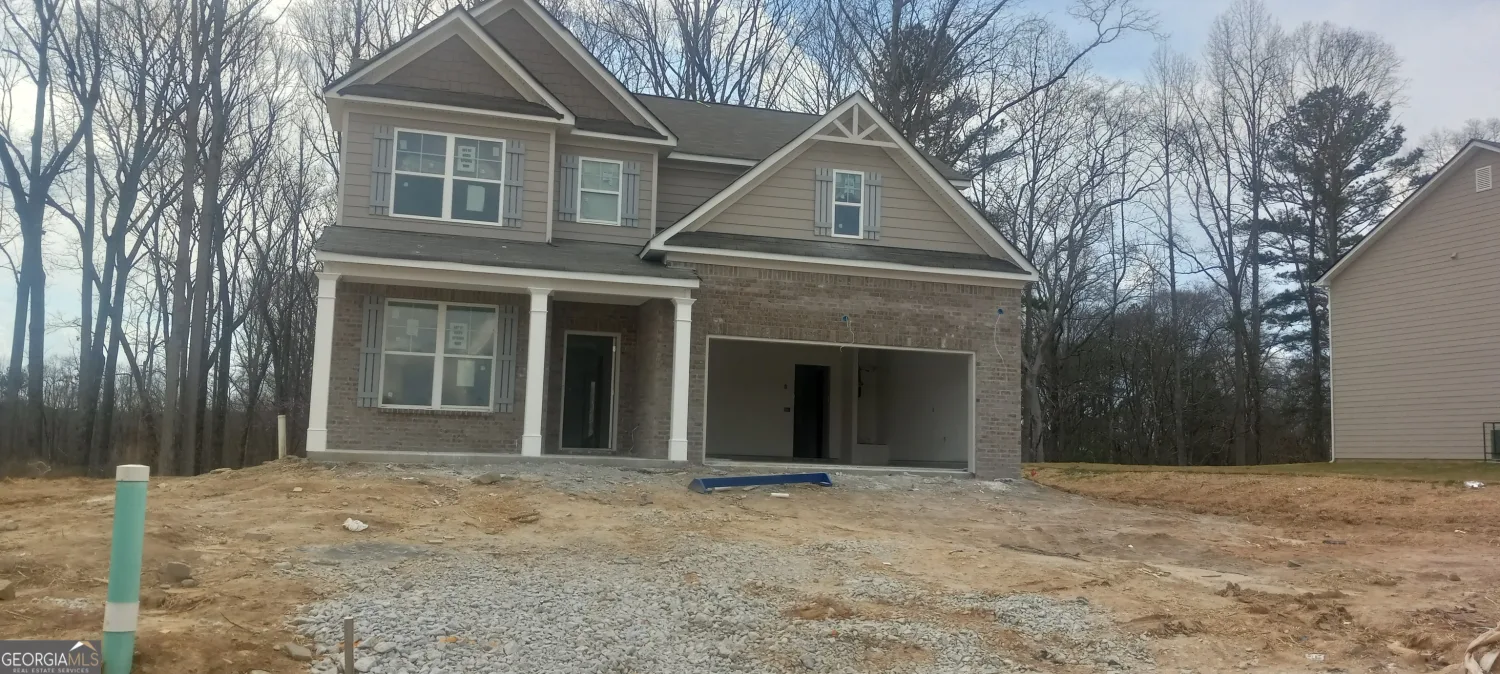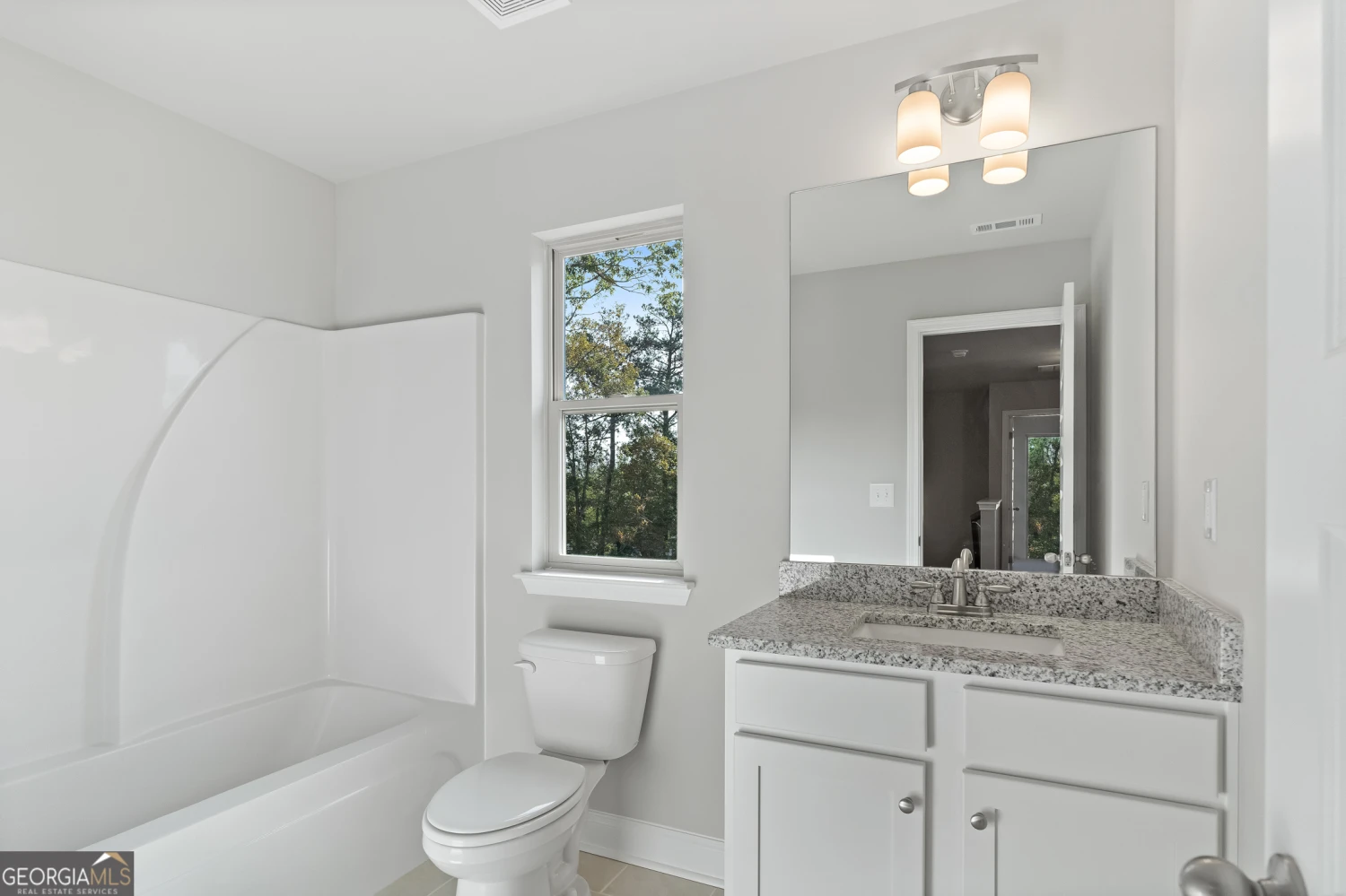6025 spring wayStonecrest, GA 30038
6025 spring wayStonecrest, GA 30038
Description
Heron Cottage-Living at its finest, Features 4 bedrooms 2 1/2 baths and a private study on main great for home library or home office. New construction now pre-selling come reserve yours Today! Anticipated Close Date 5/30/2025. Photos are for builder stock. Lot 97 LARGE LOTS CAN'T REACH OUT AND TOUCH YOUR NEIGHBOR!!!
Property Details for 6025 Spring Way
- Subdivision ComplexHighland Park
- Architectural StyleBrick/Frame
- Parking FeaturesAttached, Garage
- Property AttachedNo
LISTING UPDATED:
- StatusActive
- MLS #10391383
- Days on Site204
- MLS TypeResidential
- Year Built2025
- Lot Size0.35 Acres
- CountryDeKalb
LISTING UPDATED:
- StatusActive
- MLS #10391383
- Days on Site204
- MLS TypeResidential
- Year Built2025
- Lot Size0.35 Acres
- CountryDeKalb
Building Information for 6025 Spring Way
- StoriesTwo
- Year Built2025
- Lot Size0.3470 Acres
Payment Calculator
Term
Interest
Home Price
Down Payment
The Payment Calculator is for illustrative purposes only. Read More
Property Information for 6025 Spring Way
Summary
Location and General Information
- Community Features: None
- Directions: I 20 to Evans Mills to Rock S
- Coordinates: 33.685407,-84.13981
School Information
- Elementary School: Browns Mill
- Middle School: Salem
- High School: Arabia Mountain
Taxes and HOA Information
- Parcel Number: 0.0
- Association Fee Includes: Management Fee
- Tax Lot: 97
Virtual Tour
Parking
- Open Parking: No
Interior and Exterior Features
Interior Features
- Cooling: Central Air
- Heating: Central
- Appliances: Dishwasher, Electric Water Heater
- Basement: None
- Flooring: Carpet, Other, Tile
- Interior Features: Other
- Levels/Stories: Two
- Total Half Baths: 1
- Bathrooms Total Integer: 3
- Bathrooms Total Decimal: 2
Exterior Features
- Construction Materials: Brick, Wood Siding
- Roof Type: Composition
- Laundry Features: Laundry Closet
- Pool Private: No
Property
Utilities
- Sewer: Public Sewer
- Utilities: None
- Water Source: Public
Property and Assessments
- Home Warranty: Yes
- Property Condition: To Be Built
Green Features
Lot Information
- Above Grade Finished Area: 2428
- Lot Features: Level
Multi Family
- Number of Units To Be Built: Square Feet
Rental
Rent Information
- Land Lease: Yes
Public Records for 6025 Spring Way
Home Facts
- Beds4
- Baths2
- Total Finished SqFt2,428 SqFt
- Above Grade Finished2,428 SqFt
- StoriesTwo
- Lot Size0.3470 Acres
- StyleSingle Family Residence
- Year Built2025
- APN0.0
- CountyDeKalb
- Fireplaces1
Similar Homes
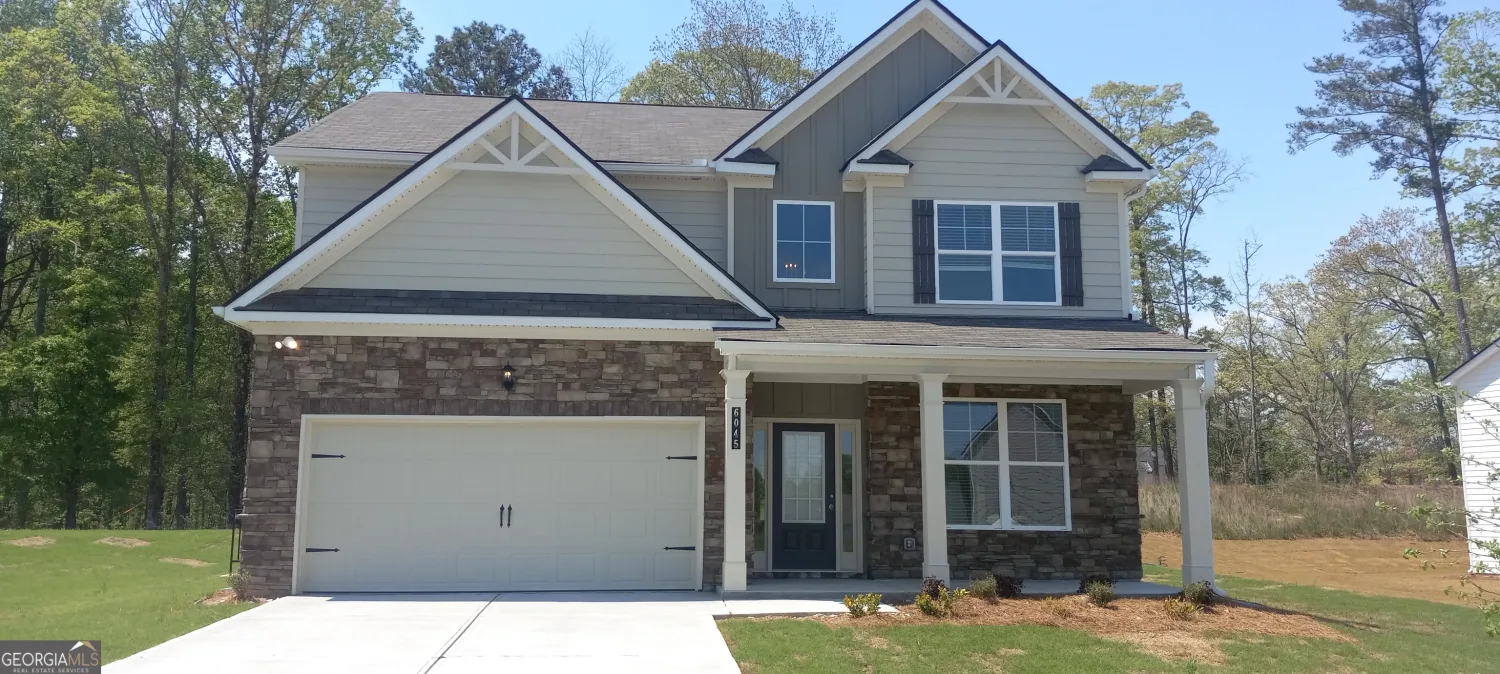
6045 Spring Way
Stonecrest, GA 30038
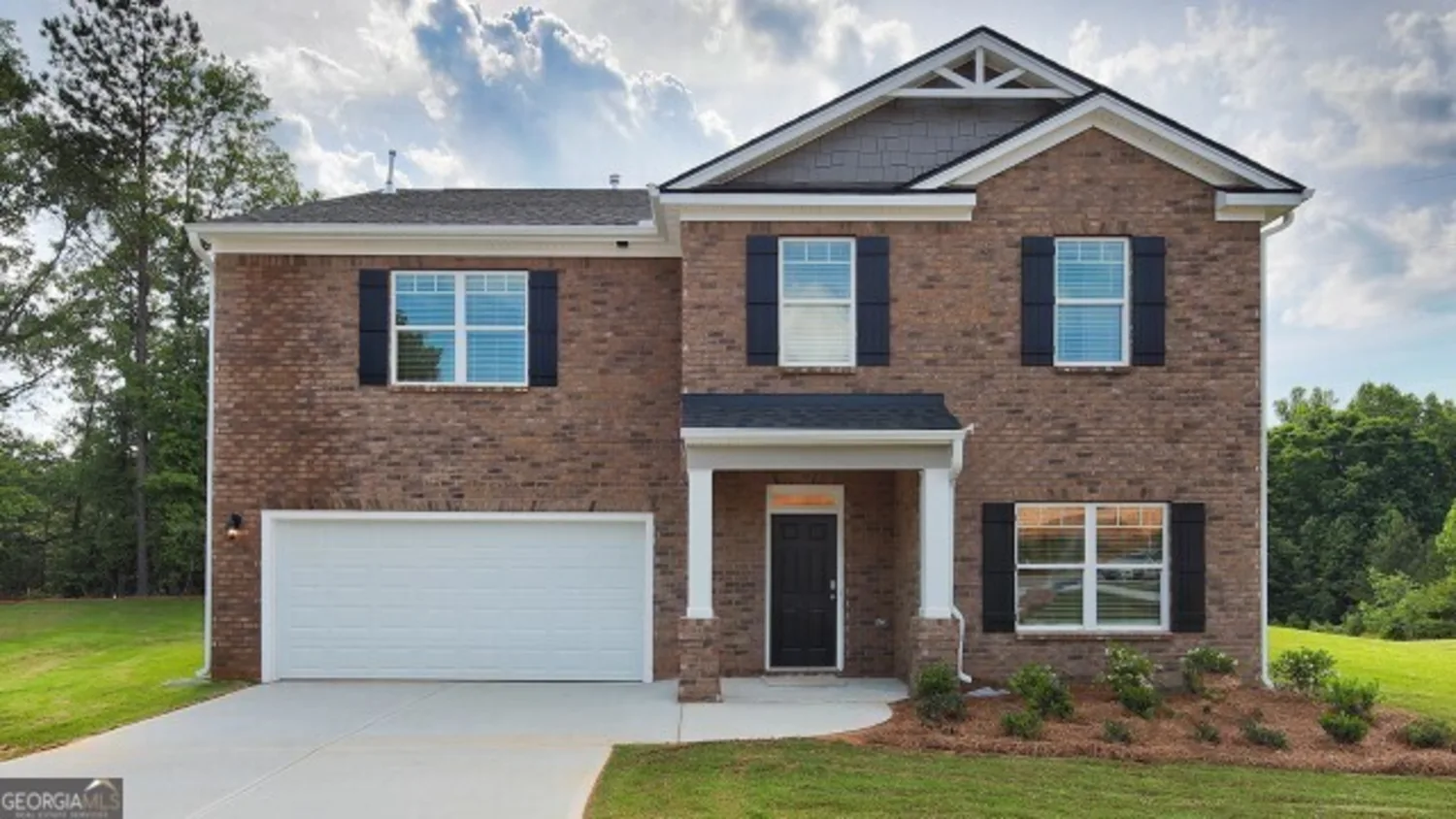
4107 Spencer Trail
Stonecrest, GA 30038
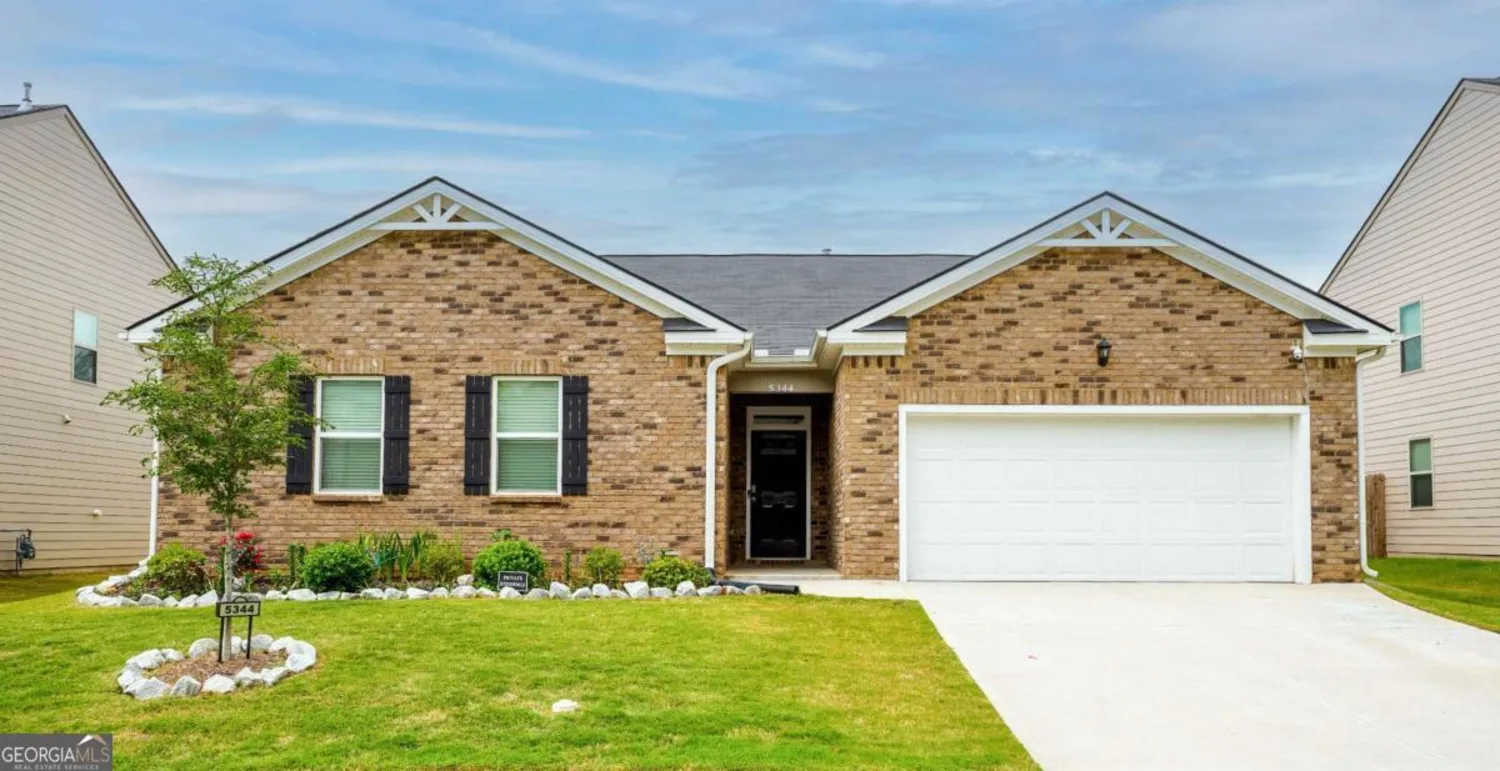
5344 Flat Rock Point
Stonecrest, GA 30038
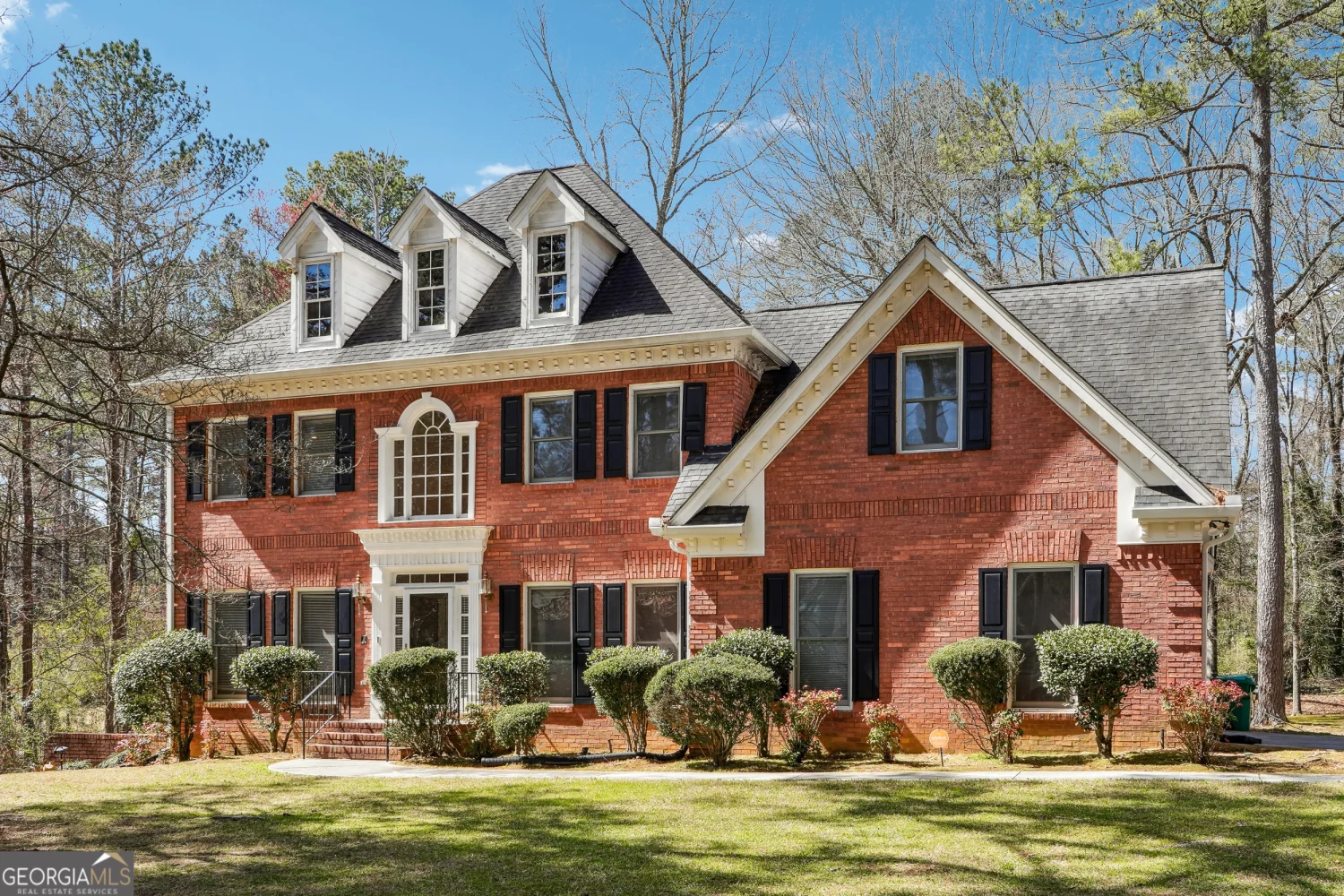
3395 Hunters Place
Stonecrest, GA 30038
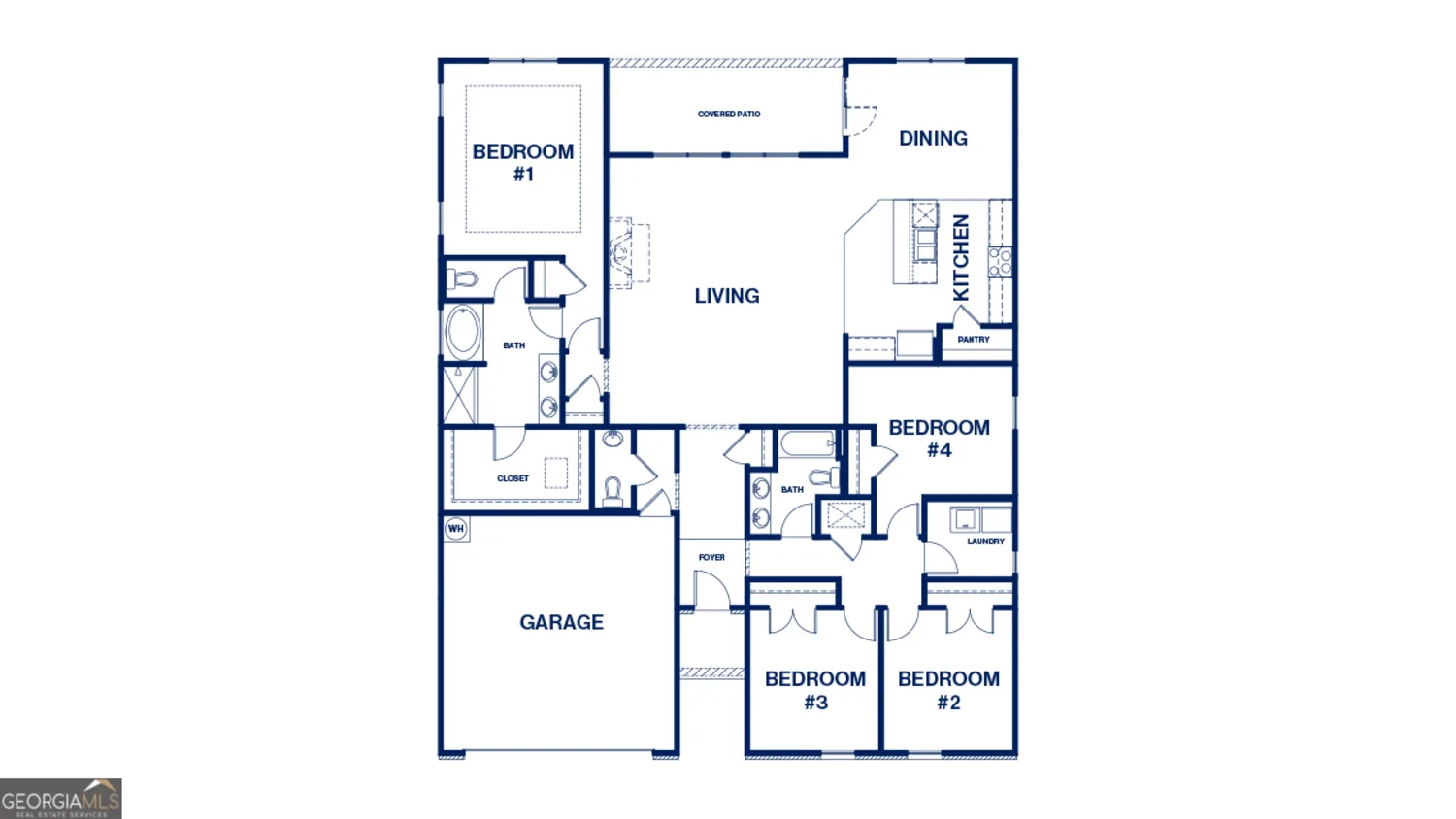
5424 Flat Rock Point 147
Stonecrest, GA 30038
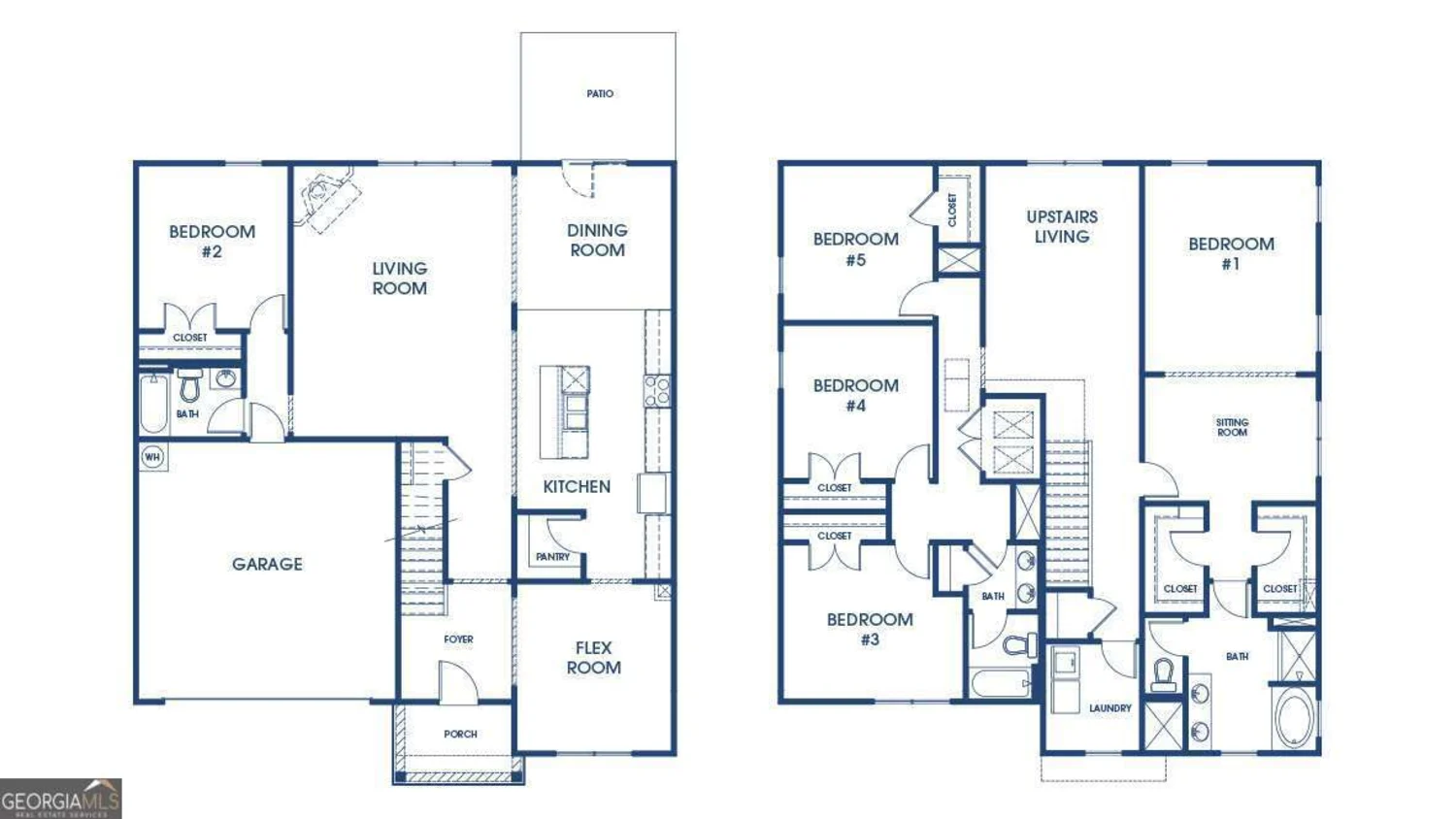
5430 Flat Rock Point
Stonecrest, GA 30038
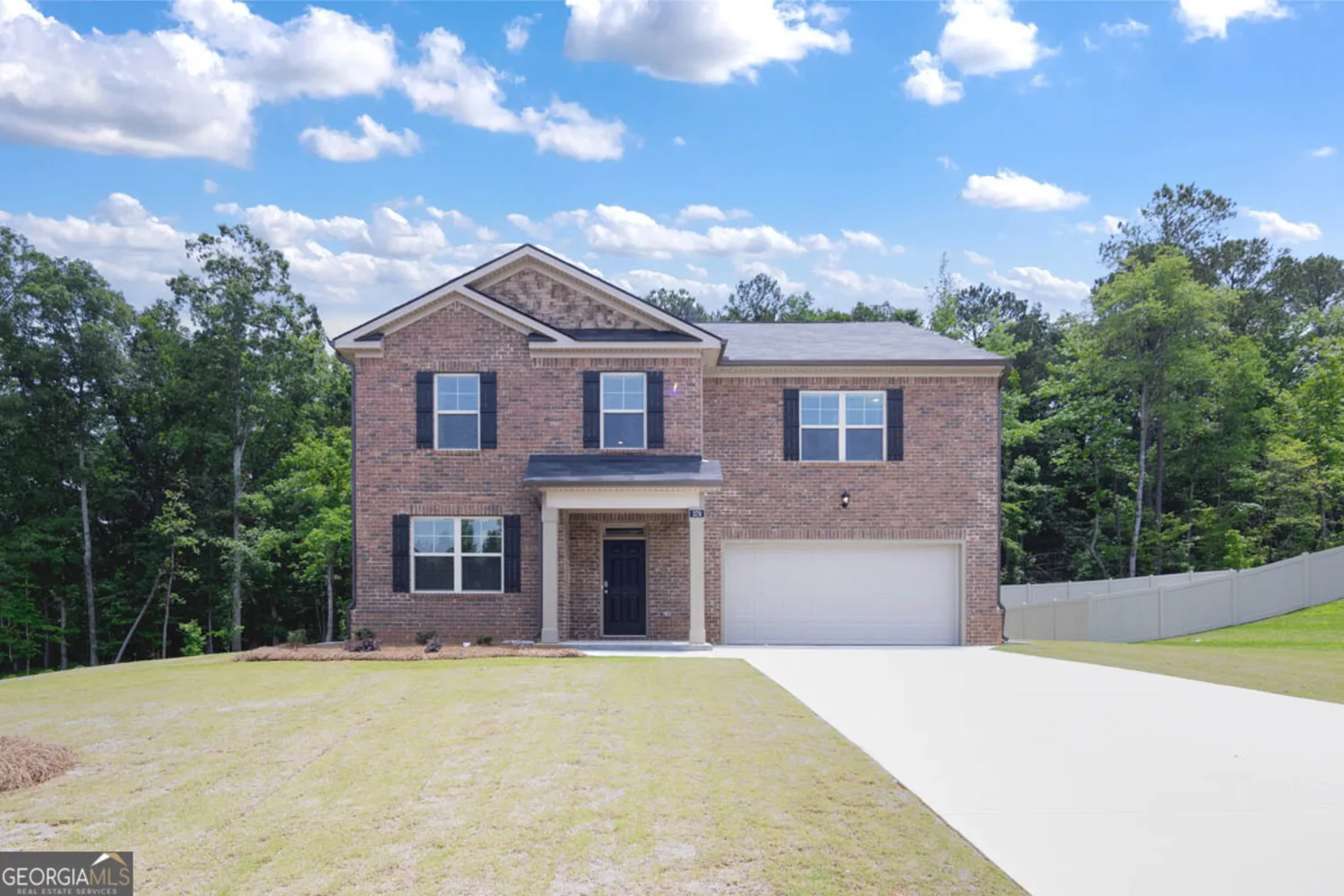
5417 FLAT ROCK POINT
Stonecrest, GA 30038
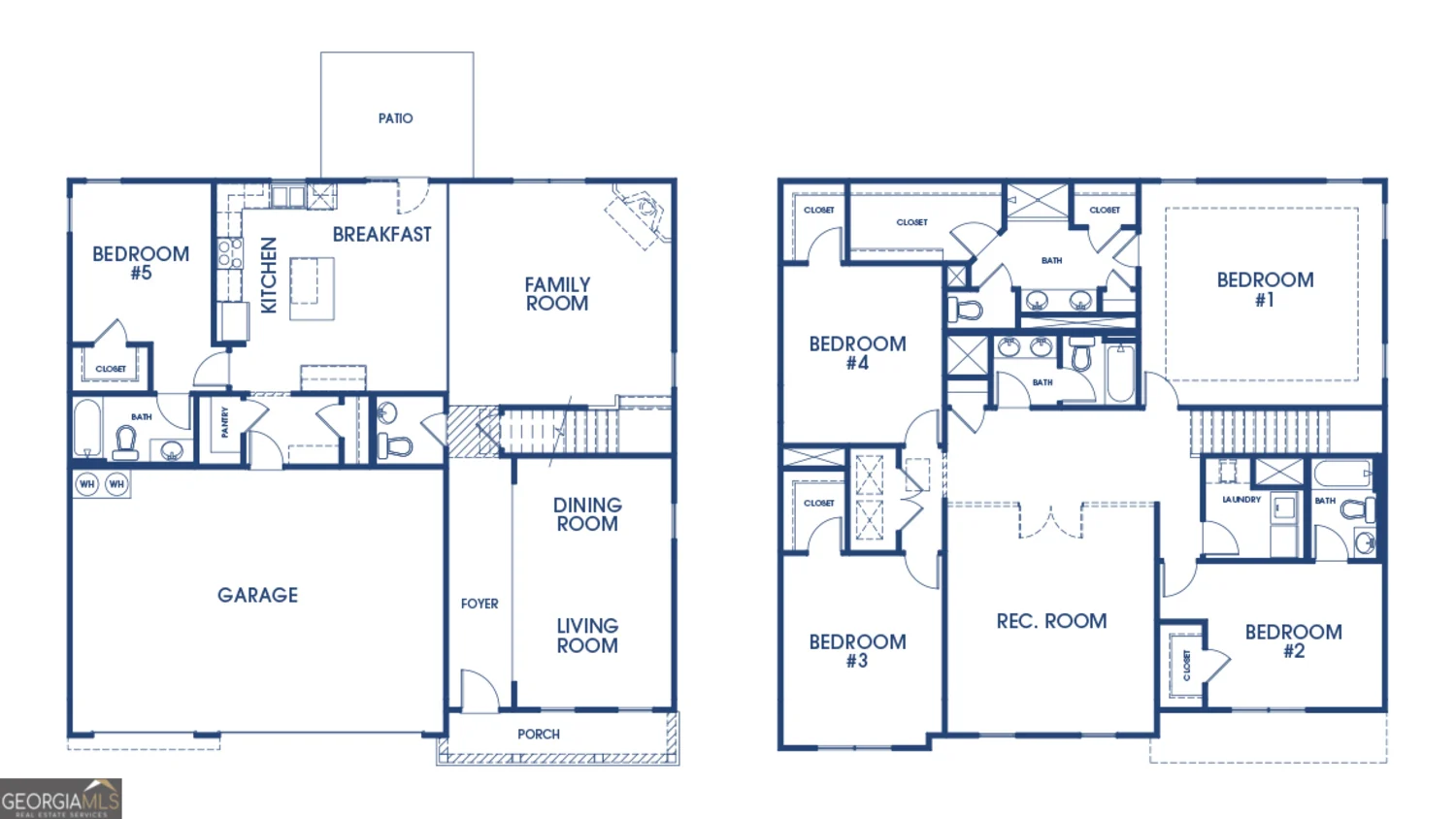
5436 Flat Rock Point
Stonecrest, GA 30038
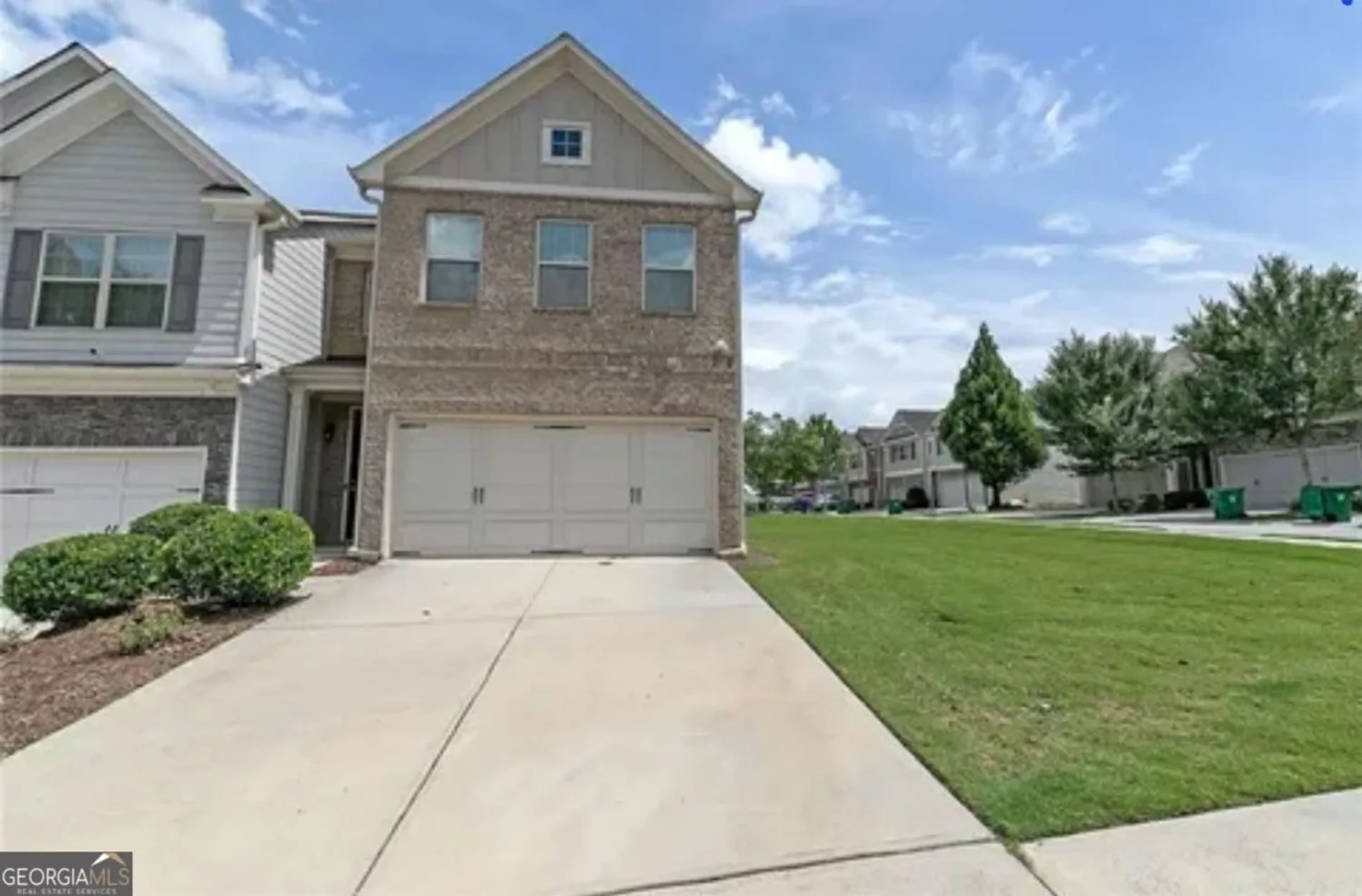
3137 Spicy Cedar Lane
Stonecrest, GA 30038


