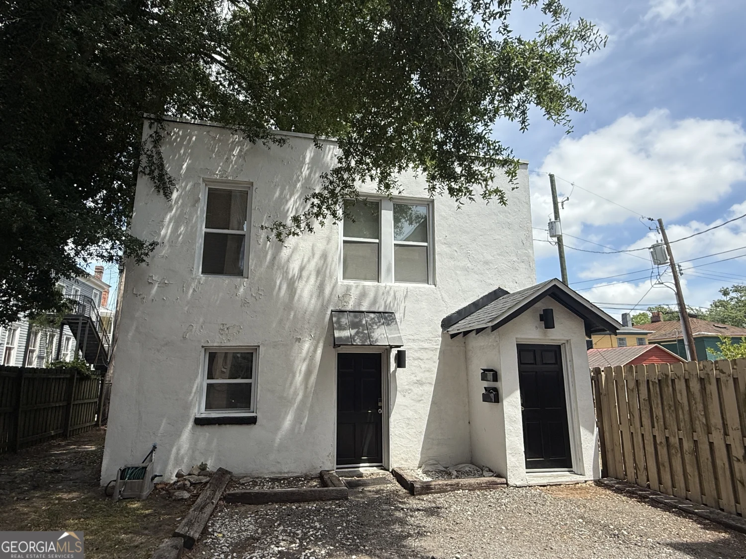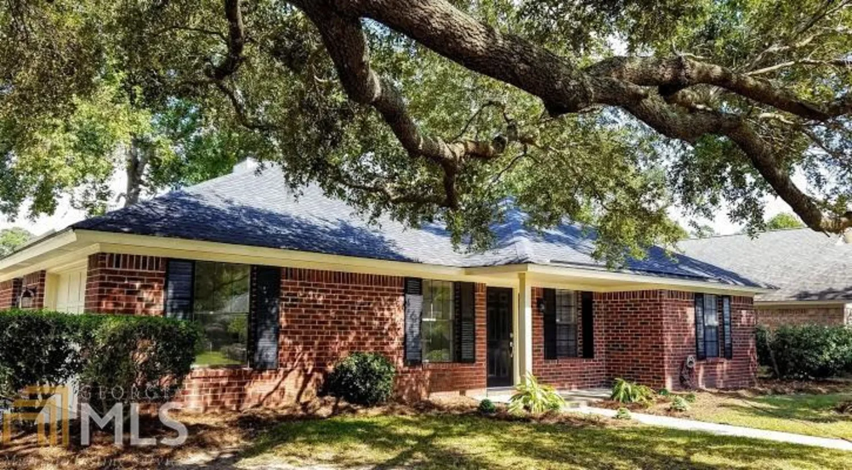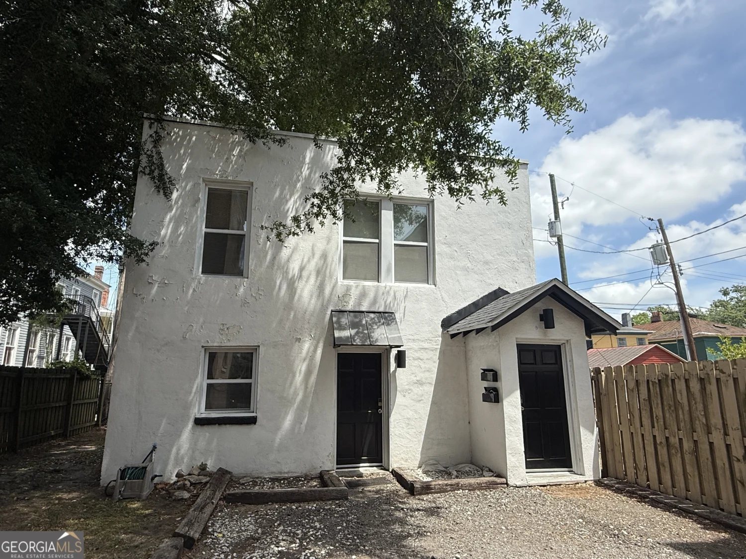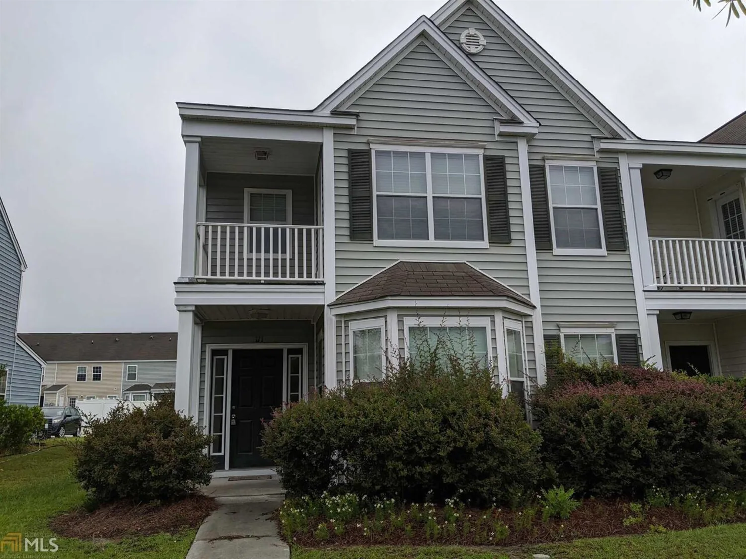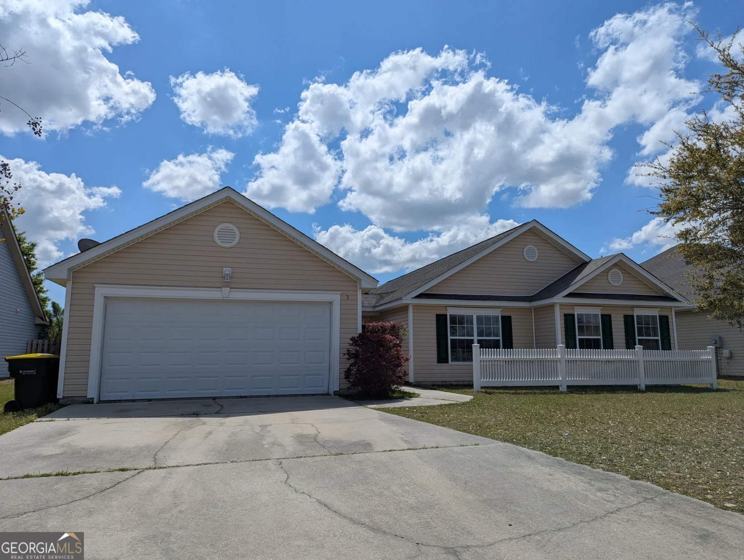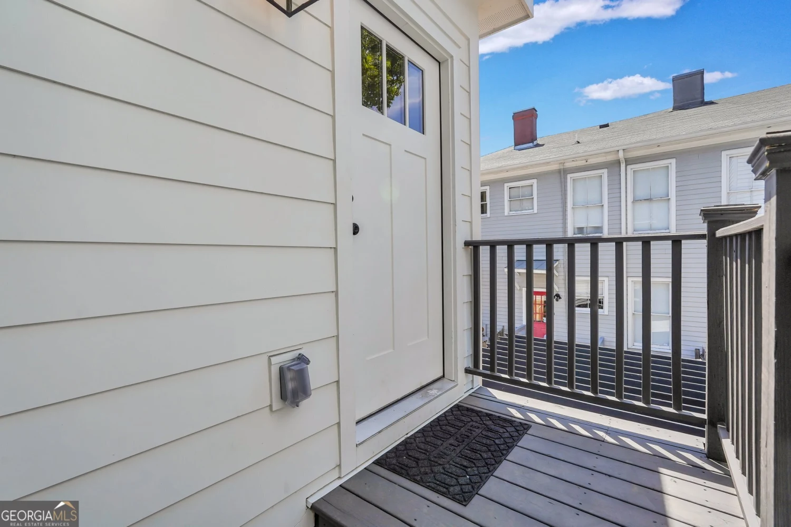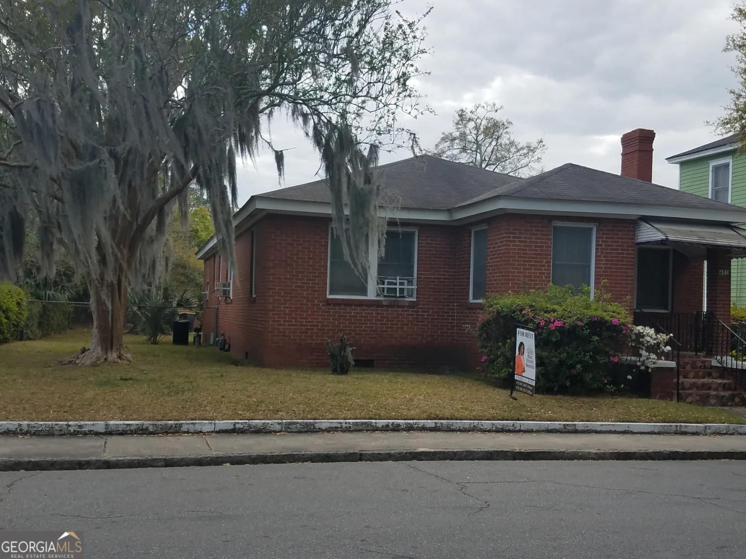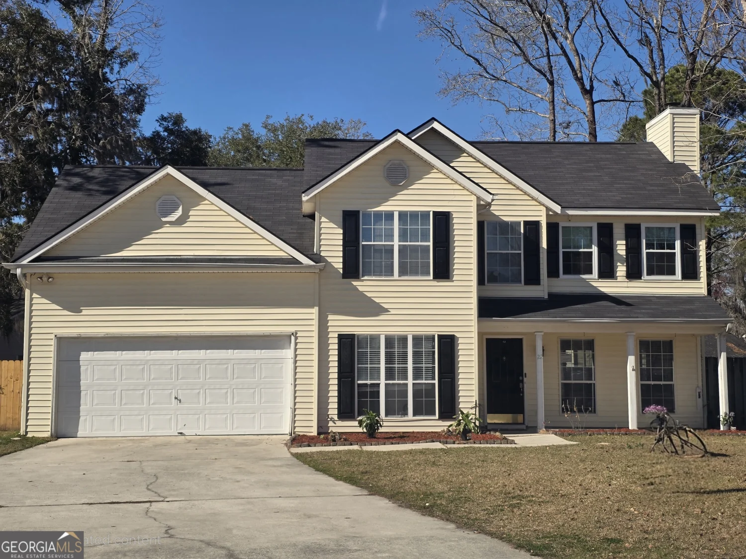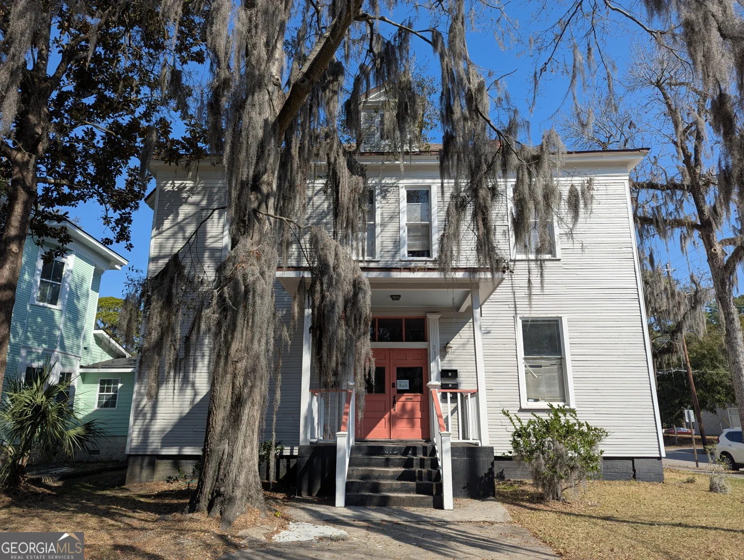13 w 52nd street aSavannah, GA 31405
13 w 52nd street aSavannah, GA 31405
Description
Duplex for Rent - Prime Location Near SCAD Lower Level: $1,800/month - 2 Bedrooms, 1 Full Bath Upper Unit: $2000/month - 3 Bedrooms, 1 Full Bath This incredible duplex is located in a highly sought-after area, just minutes from the prestigious Savannah College of Art and Design (SCAD). Both units offer spacious living and modern amenities, so it's perfect for students or anyone seeking convenient off-campus housing. Lower Unit: 2 Bedrooms, 1 Full Bath, Full Kitchen, and Living Room Upper Unit: 3 Bedrooms, 1 Full Bath, Full Kitchen, and Living Room Situated approximately 2 miles from SCAD. Don't miss out on this opportunity! Call today to schedule a viewing!
Property Details for 13 W 52nd Street A
- Subdivision ComplexWEST BULL
- Architectural StyleCraftsman
- Parking FeaturesParking Pad
- Property AttachedYes
LISTING UPDATED:
- StatusWithdrawn
- MLS #10394747
- Days on Site66
- MLS TypeResidential Lease
- Year Built1955
- Lot Size0.16 Acres
- CountryChatham
LISTING UPDATED:
- StatusWithdrawn
- MLS #10394747
- Days on Site66
- MLS TypeResidential Lease
- Year Built1955
- Lot Size0.16 Acres
- CountryChatham
Building Information for 13 W 52nd Street A
- StoriesTwo
- Year Built1955
- Lot Size0.1550 Acres
Payment Calculator
Term
Interest
Home Price
Down Payment
The Payment Calculator is for illustrative purposes only. Read More
Property Information for 13 W 52nd Street A
Summary
Location and General Information
- Community Features: None
- Directions: use GPS
- Coordinates: 32.045855,-81.105841
School Information
- Elementary School: Haven
- Middle School: Myers
- High School: Beach
Taxes and HOA Information
- Parcel Number: 20088 23004
- Association Fee Includes: None
- Tax Lot: 11
Virtual Tour
Parking
- Open Parking: Yes
Interior and Exterior Features
Interior Features
- Cooling: Central Air
- Heating: Central
- Appliances: Microwave, Oven/Range (Combo), Refrigerator, Stainless Steel Appliance(s)
- Basement: Finished
- Flooring: Hardwood, Laminate, Other, Vinyl
- Interior Features: Roommate Plan
- Levels/Stories: Two
- Bathrooms Total Integer: 1
- Bathrooms Total Decimal: 1
Exterior Features
- Construction Materials: Wood Siding
- Roof Type: Composition
- Laundry Features: In Hall
- Pool Private: No
Property
Utilities
- Sewer: Public Sewer
- Utilities: Other
- Water Source: Public
Property and Assessments
- Home Warranty: No
- Property Condition: Resale
Green Features
Lot Information
- Above Grade Finished Area: 800
- Lot Features: Level
Multi Family
- # Of Units In Community: A
- Number of Units To Be Built: Square Feet
Rental
Rent Information
- Land Lease: No
Public Records for 13 W 52nd Street A
Home Facts
- Beds3
- Baths1
- Total Finished SqFt1,600 SqFt
- Above Grade Finished800 SqFt
- Below Grade Finished800 SqFt
- StoriesTwo
- Lot Size0.1550 Acres
- StyleDuplex
- Year Built1955
- APN20088 23004
- CountyChatham


