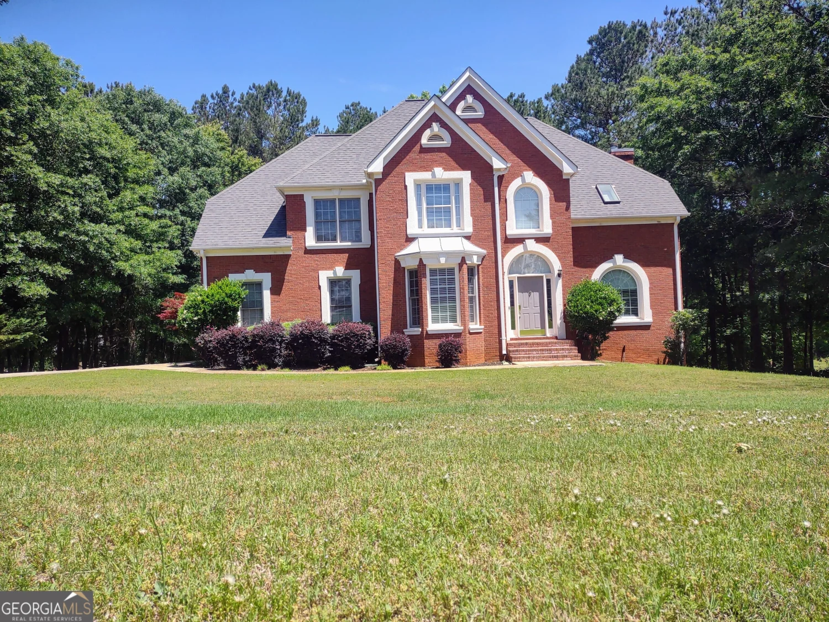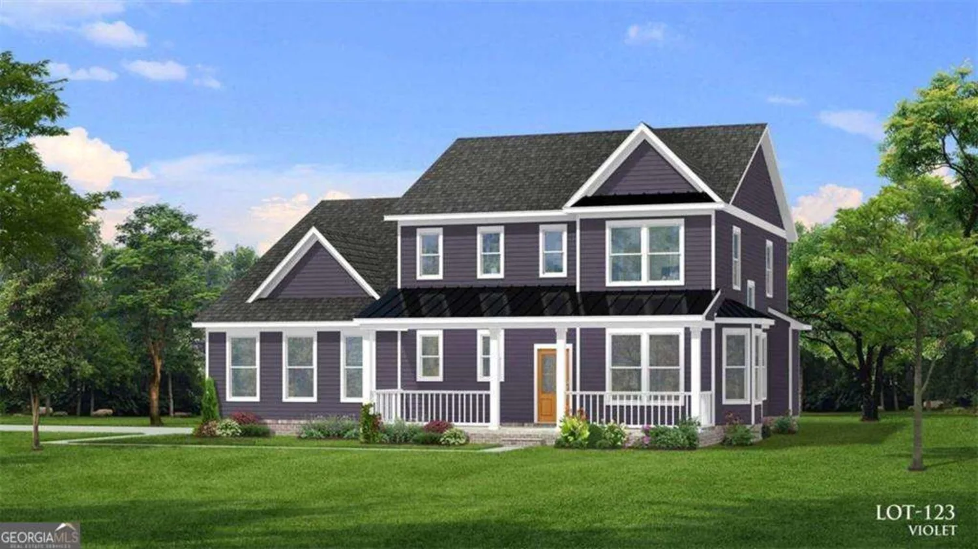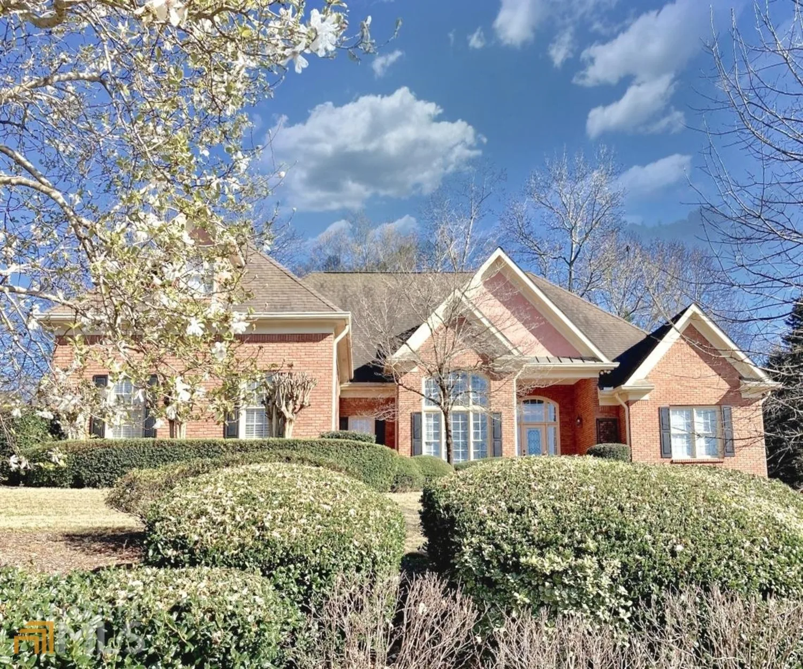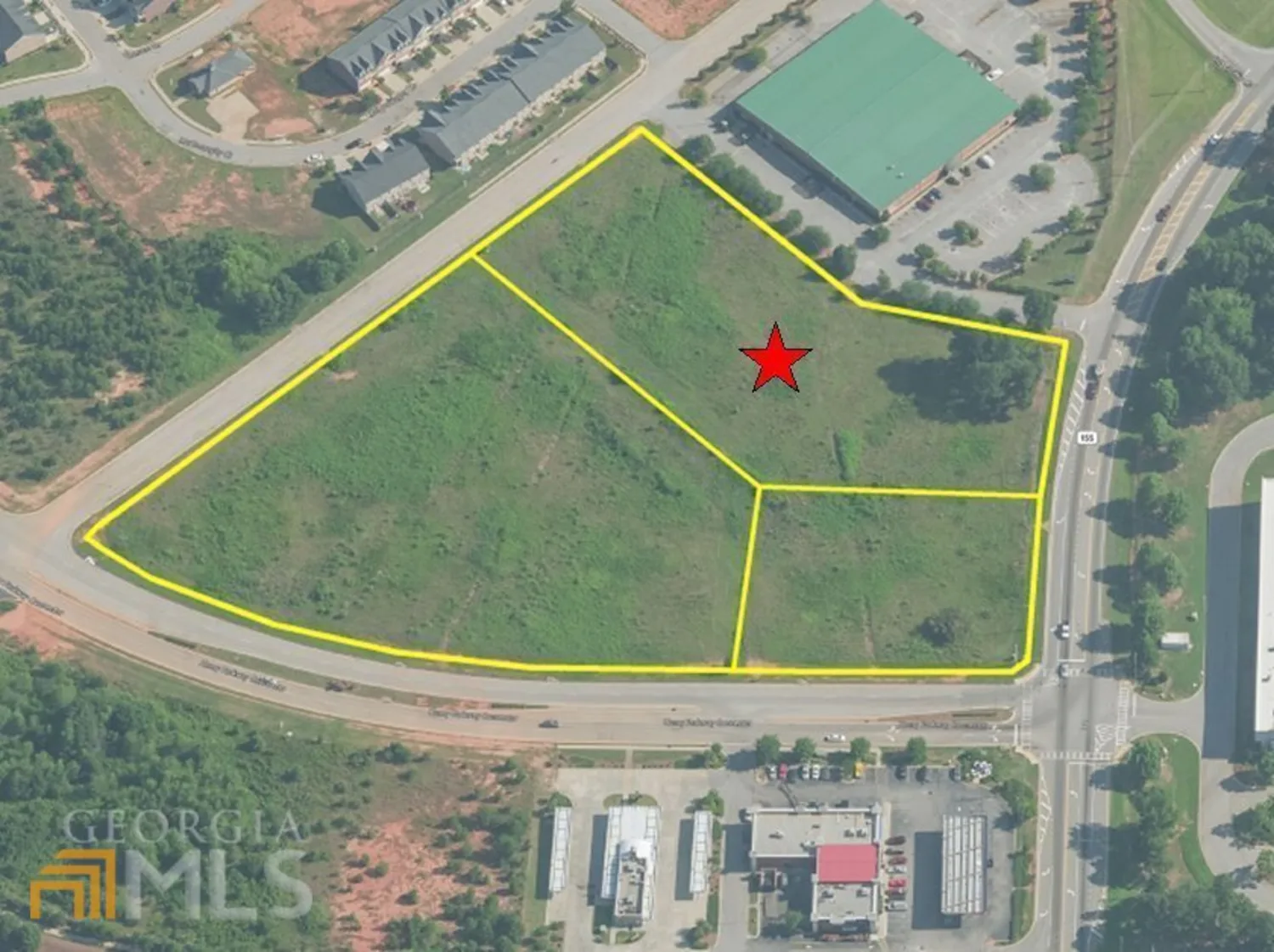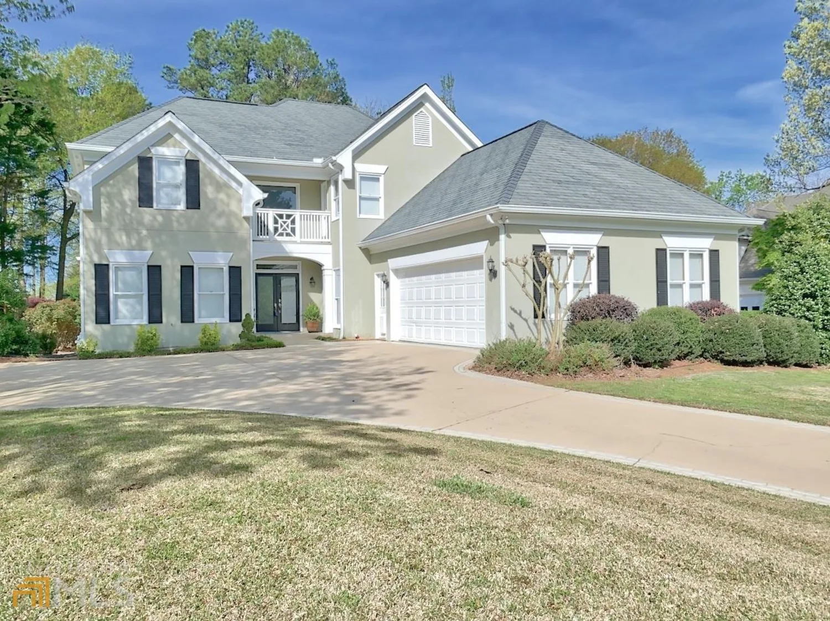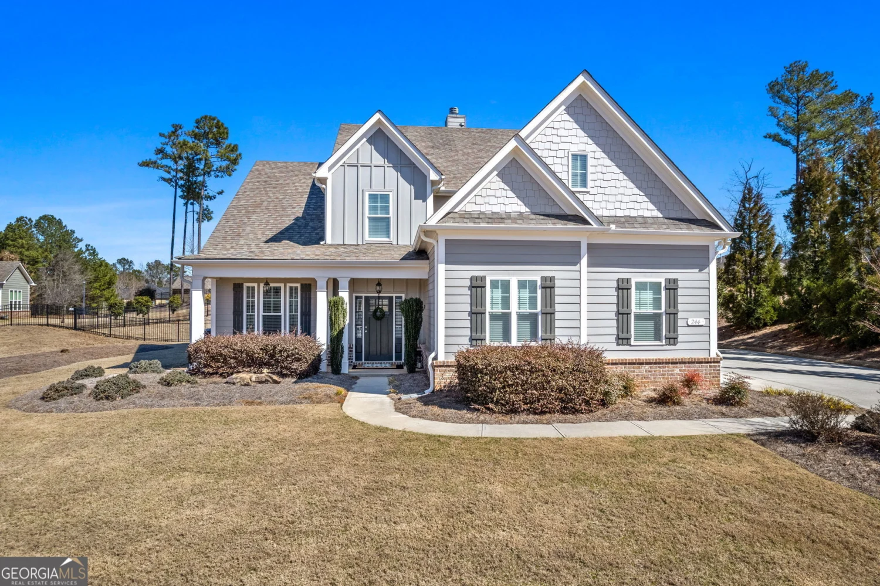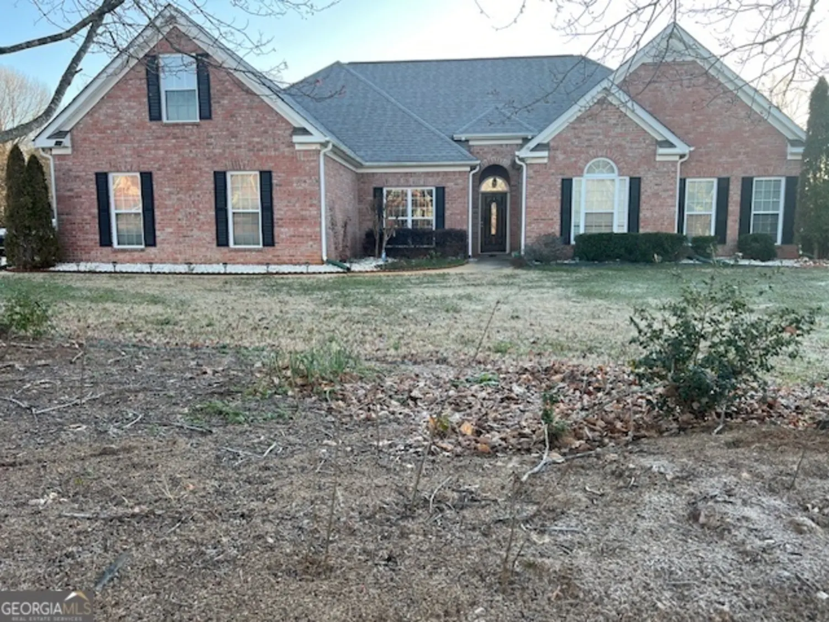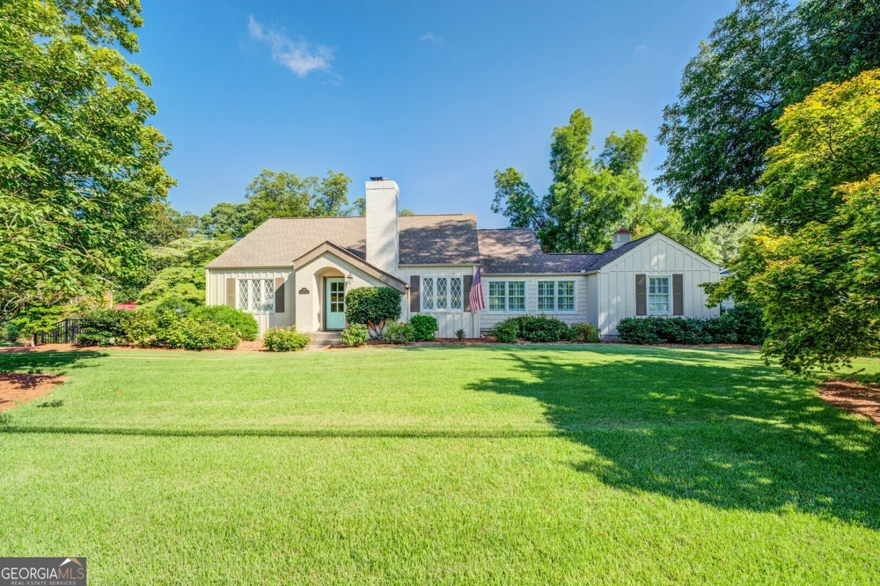241 ben horton driveMcdonough, GA 30253
241 ben horton driveMcdonough, GA 30253
Description
LIFE BUILT HOMES, INC. features The Kensington Creek plan. Ready for closing with the exception of appliance selections.Four bedrooms with master & guest suite on main level. Formal dining room plus breakfast room. Vaulted great room open to kitchen & breakfast area plus private vaulted covered porch for entertaining . Don't miss this rare to find new construction home in one of the "Niche" areas of McDonough very near the square and all the downtown shopping/dining & festivals. See property documents for floor plan & lot configuration.
Property Details for 241 BEN HORTON Drive
- Subdivision ComplexNone
- Architectural StyleTraditional
- ExteriorSprinkler System
- Parking FeaturesAttached, Garage Door Opener, Kitchen Level, Side/Rear Entrance
- Property AttachedNo
LISTING UPDATED:
- StatusActive
- MLS #10401657
- Days on Site221
- Taxes$668.6 / year
- MLS TypeResidential
- Year Built2025
- Lot Size0.07 Acres
- CountryHenry
LISTING UPDATED:
- StatusActive
- MLS #10401657
- Days on Site221
- Taxes$668.6 / year
- MLS TypeResidential
- Year Built2025
- Lot Size0.07 Acres
- CountryHenry
Building Information for 241 BEN HORTON Drive
- StoriesOne and One Half
- Year Built2025
- Lot Size0.0680 Acres
Payment Calculator
Term
Interest
Home Price
Down Payment
The Payment Calculator is for illustrative purposes only. Read More
Property Information for 241 BEN HORTON Drive
Summary
Location and General Information
- Community Features: Street Lights
- Directions: FROM the McDonough Square take Hwy.155 north (Decatur Rd) go approx. 2 miles and turn right on the 2nd entrance to Ben Horton Drive to 2nd house on the left. New Construction be care walking around and inside home. Or use GPS with 241 Ben Horton Drive.
- Coordinates: 33.462839,-84.140546
School Information
- Elementary School: Walnut Creek
- Middle School: McDonough Middle
- High School: McDonough
Taxes and HOA Information
- Parcel Number: M1701043002
- Tax Year: 2024
- Association Fee Includes: None
Virtual Tour
Parking
- Open Parking: No
Interior and Exterior Features
Interior Features
- Cooling: Ceiling Fan(s), Central Air
- Heating: Central, Forced Air
- Appliances: Cooktop, Dishwasher, Electric Water Heater, Microwave, Oven
- Basement: None
- Fireplace Features: Factory Built
- Flooring: Carpet, Laminate, Tile
- Interior Features: Double Vanity, High Ceilings, Master On Main Level, Separate Shower, Split Bedroom Plan, Tile Bath, Walk-In Closet(s)
- Levels/Stories: One and One Half
- Window Features: Double Pane Windows
- Kitchen Features: Breakfast Room, Kitchen Island, Pantry, Solid Surface Counters, Walk-in Pantry
- Foundation: Slab
- Main Bedrooms: 2
- Bathrooms Total Integer: 3
- Main Full Baths: 2
- Bathrooms Total Decimal: 3
Exterior Features
- Construction Materials: Brick
- Patio And Porch Features: Porch
- Roof Type: Composition
- Security Features: Smoke Detector(s)
- Laundry Features: In Hall, Mud Room
- Pool Private: No
Property
Utilities
- Sewer: Public Sewer
- Utilities: Cable Available, Electricity Available, High Speed Internet, Natural Gas Available, Phone Available, Sewer Connected, Underground Utilities, Water Available
- Water Source: Public
Property and Assessments
- Home Warranty: Yes
- Property Condition: New Construction
Green Features
Lot Information
- Above Grade Finished Area: 2700
- Lot Features: City Lot, Level
Multi Family
- Number of Units To Be Built: Square Feet
Rental
Rent Information
- Land Lease: Yes
Public Records for 241 BEN HORTON Drive
Tax Record
- 2024$668.60 ($55.72 / month)
Home Facts
- Beds4
- Baths3
- Total Finished SqFt2,700 SqFt
- Above Grade Finished2,700 SqFt
- StoriesOne and One Half
- Lot Size0.0680 Acres
- StyleSingle Family Residence
- Year Built2025
- APNM1701043002
- CountyHenry
- Fireplaces1


