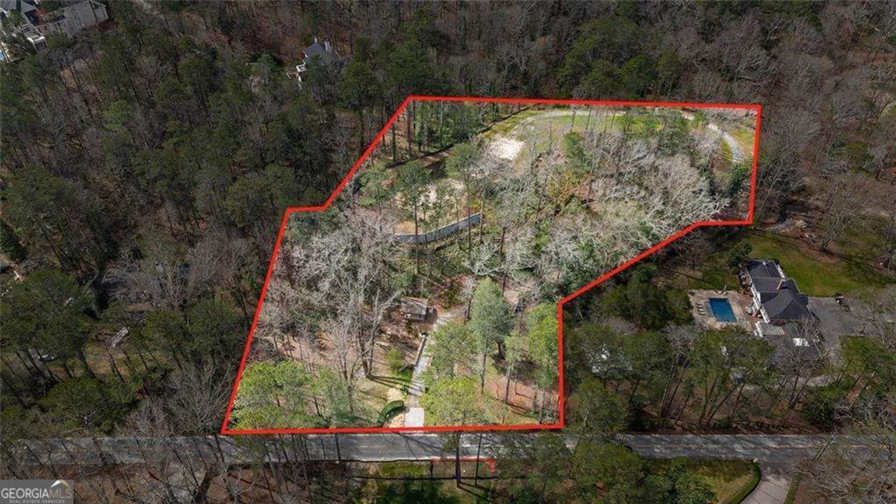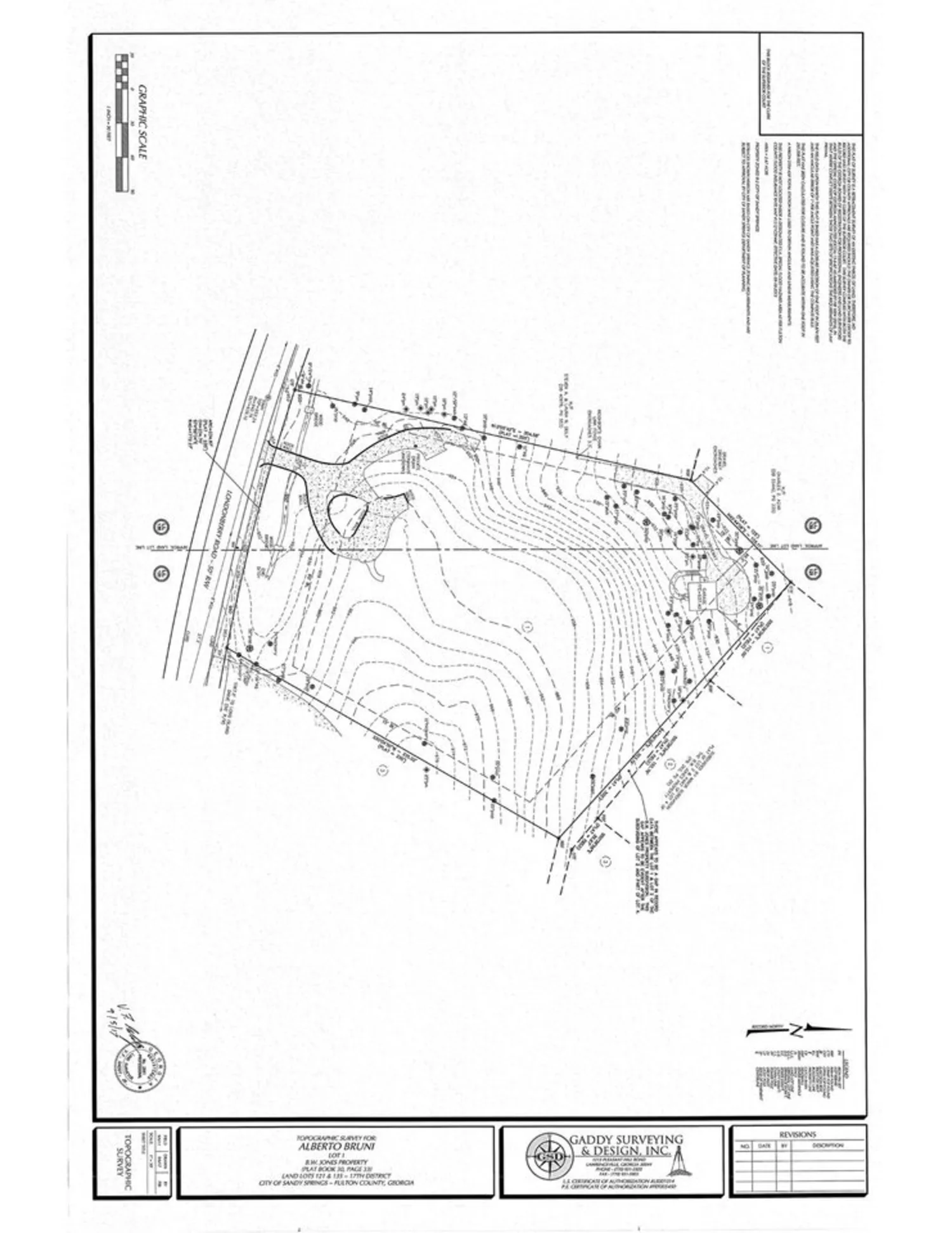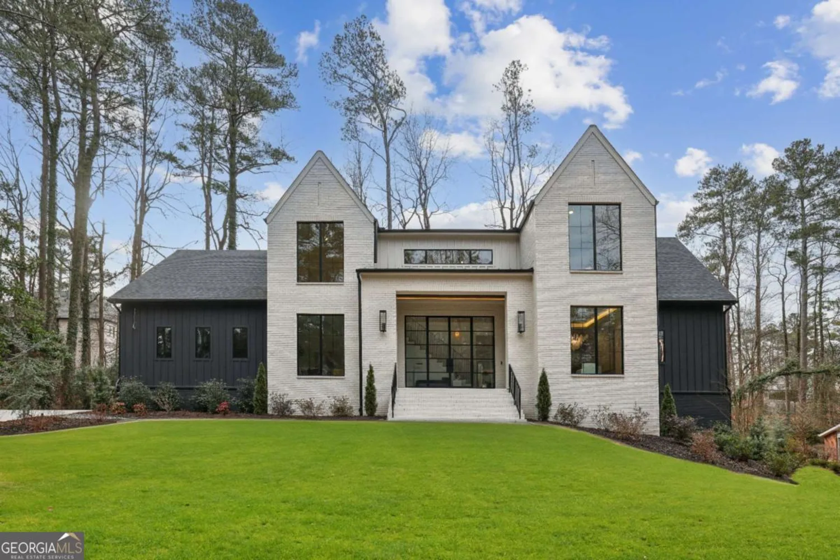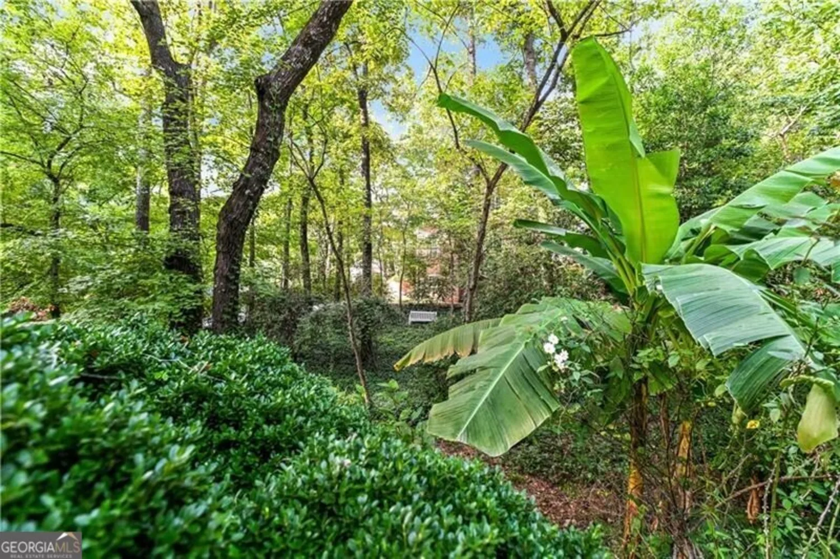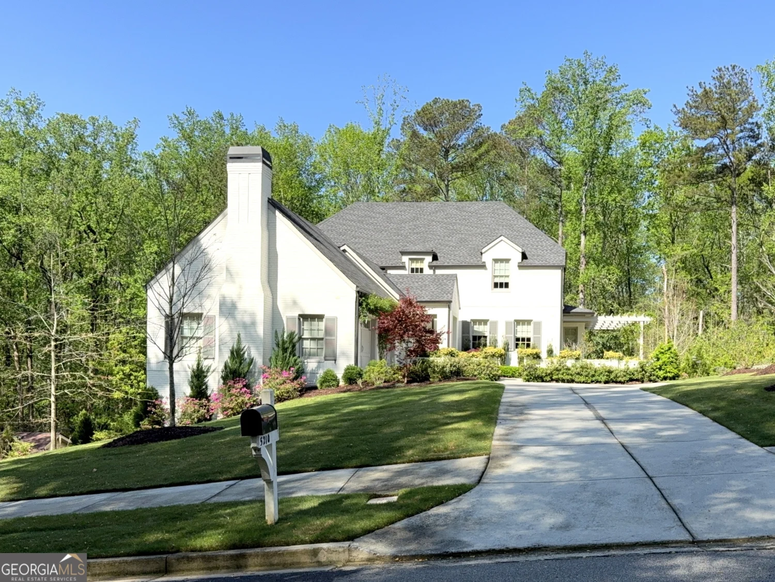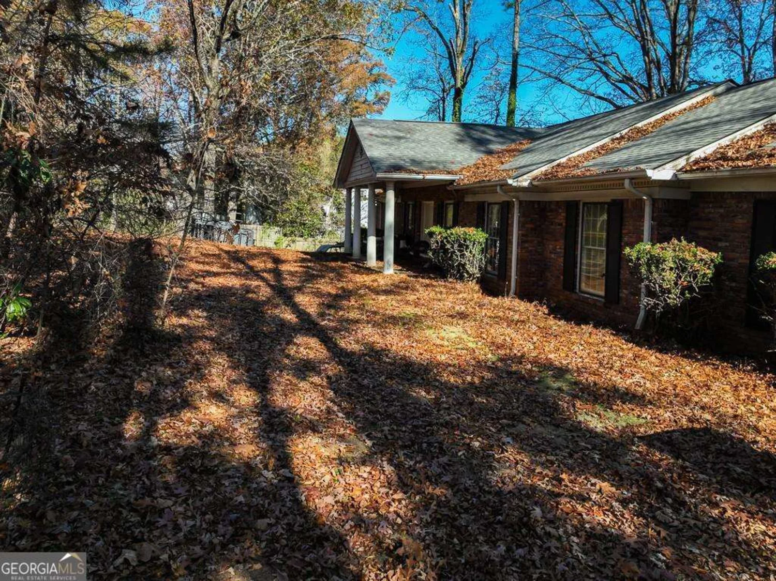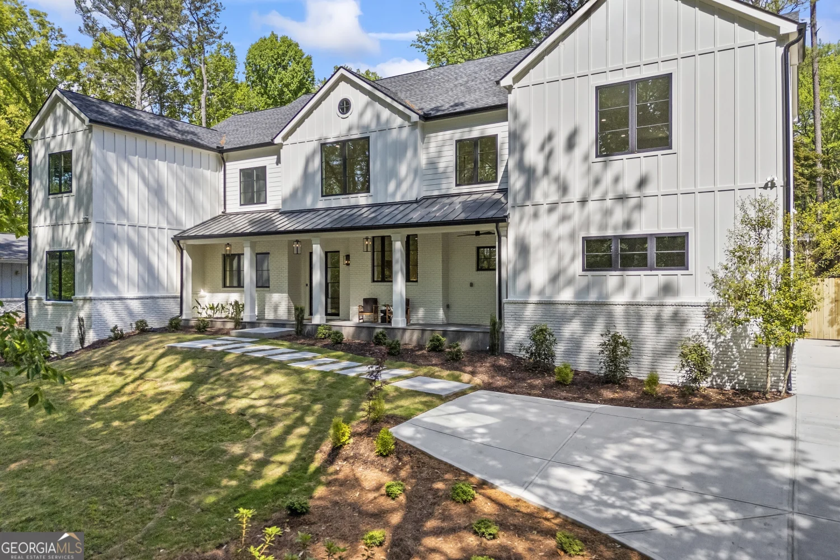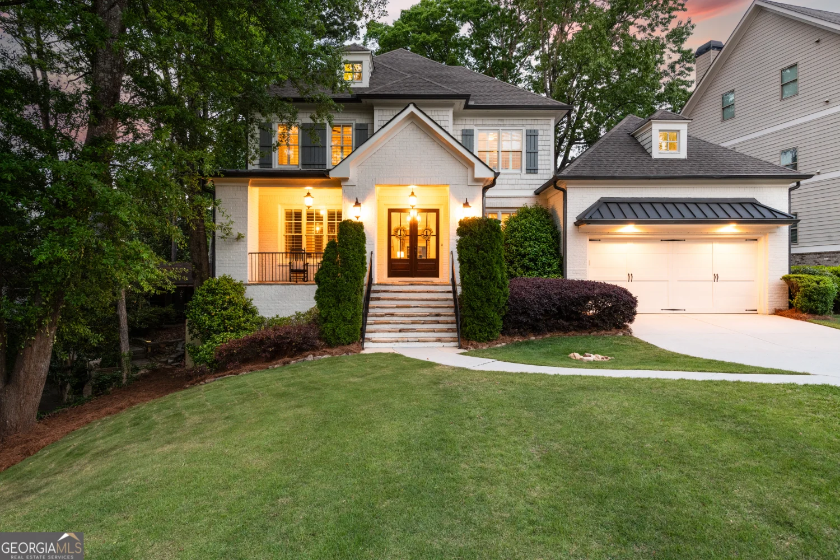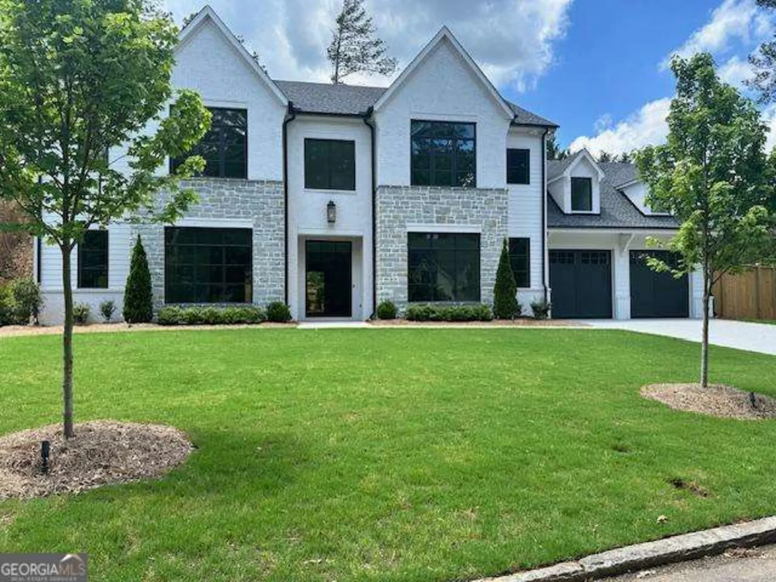980 fenimore circleSandy Springs, GA 30350
980 fenimore circleSandy Springs, GA 30350
Description
Welcome to 980 Fenimore Circle, a stunning newly renovated residence nestled in a gated community in the heart of Dunwoody/Sandy Springs, offering the perfect blend of luxury and convenience. Built by the award-winning Bill Grant Homes, this property showcases exceptional craftsmanship and modern elegance. From the moment you step inside, you'll be greeted by expansive living spaces, high-end finishes, gleaming Brazilian cherry hardwood floors, four fireplaces including an outdoor fireplace and an open-concept design that caters to both everyday living and entertaining. The home has been completely renovated and features 6 bedrooms, 7 full baths, 2 half baths, a gourmet kitchen with premium appliances, quartz, two dishwashers, butler's pantry in addition to main pantry, Thermador appliances including: subzero fridge, double oven, and built-in coffee maker. A spacious owner's suite with a spa-like bathroom on main, four add'l bedrooms up-all suites, additional suite in basement, laundry room on main and upstairs, central vacuum. Beautifully landscaped outdoor areas (with outdoor speakers) with vaulted gazebo perfect for relaxation or hosting. Plenty of room to add a pool (see digitally added in photos). For wine enthusiasts, this home offers an elegant temperature controlled wine room, perfect for showcasing your collection and hosting intimate tastings. The home also features a sound proof studio, additional living space in basement complete with fireplace and wet bar, a home gym, home theater, Tesla charger, and gamers corner perfect for those seeking flexibility and creative options. Located in one of the most sought-after communities, you're just minutes away from top-rated schools, premier shopping, and dining, with easy access to major highways. This is more than just a house-it's a lifestyle upgrade in one of the most vibrant and well-connected neighborhoods. Photos reflect options to add a pool on the generously sized lot! Don't miss your chance to make 980 Fenimore Circle your forever home!
Property Details for 980 Fenimore Circle
- Subdivision ComplexFenimore
- Architectural StyleBrick 4 Side
- Parking FeaturesAttached, Garage, Side/Rear Entrance
- Property AttachedYes
LISTING UPDATED:
- StatusActive
- MLS #10401834
- Days on Site154
- Taxes$14,897.2 / year
- MLS TypeResidential
- Year Built2007
- Lot Size0.67 Acres
- CountryFulton
LISTING UPDATED:
- StatusActive
- MLS #10401834
- Days on Site154
- Taxes$14,897.2 / year
- MLS TypeResidential
- Year Built2007
- Lot Size0.67 Acres
- CountryFulton
Building Information for 980 Fenimore Circle
- StoriesThree Or More
- Year Built2007
- Lot Size0.6650 Acres
Payment Calculator
Term
Interest
Home Price
Down Payment
The Payment Calculator is for illustrative purposes only. Read More
Property Information for 980 Fenimore Circle
Summary
Location and General Information
- Community Features: Gated
- Directions: From Spalding Dr. merge right onto Dunwoody Club Dr., left on Fenimore
- Coordinates: 33.9703752,-84.3342564
School Information
- Elementary School: Dunwoody Springs
- Middle School: Sandy Springs
- High School: North Springs
Taxes and HOA Information
- Parcel Number: 06 0383 LL0898
- Tax Year: 2022
- Association Fee Includes: Maintenance Grounds
Virtual Tour
Parking
- Open Parking: No
Interior and Exterior Features
Interior Features
- Cooling: Ceiling Fan(s), Central Air, Electric
- Heating: Central, Forced Air, Hot Water, Natural Gas
- Appliances: Dishwasher, Disposal, Double Oven, Dryer, Gas Water Heater, Microwave, Refrigerator, Stainless Steel Appliance(s), Tankless Water Heater, Washer
- Basement: Finished, Full
- Fireplace Features: Basement, Family Room, Living Room, Outside
- Flooring: Hardwood, Tile
- Interior Features: Beamed Ceilings, Bookcases, Central Vacuum, Double Vanity, High Ceilings, Separate Shower, Soaking Tub, Tile Bath, Tray Ceiling(s), Entrance Foyer, Vaulted Ceiling(s), Walk-In Closet(s), Wet Bar, Wine Cellar
- Levels/Stories: Three Or More
- Other Equipment: Home Theater
- Window Features: Double Pane Windows, Window Treatments
- Kitchen Features: Breakfast Bar, Breakfast Room, Kitchen Island, Pantry, Walk-in Pantry
- Main Bedrooms: 1
- Total Half Baths: 2
- Bathrooms Total Integer: 9
- Main Full Baths: 1
- Bathrooms Total Decimal: 8
Exterior Features
- Construction Materials: Brick, Stone, Wood Siding
- Patio And Porch Features: Patio, Porch
- Roof Type: Composition
- Laundry Features: Mud Room, Upper Level
- Pool Private: No
Property
Utilities
- Sewer: Public Sewer
- Utilities: Cable Available, Electricity Available, Natural Gas Available, Phone Available, Underground Utilities
- Water Source: Public
Property and Assessments
- Home Warranty: Yes
- Property Condition: Updated/Remodeled
Green Features
- Green Energy Efficient: Appliances, Doors, Insulation, Thermostat
Lot Information
- Above Grade Finished Area: 8759
- Common Walls: No Common Walls
- Lot Features: Cul-De-Sac, Level
Multi Family
- Number of Units To Be Built: Square Feet
Rental
Rent Information
- Land Lease: Yes
Public Records for 980 Fenimore Circle
Tax Record
- 2022$14,897.20 ($1,241.43 / month)
Home Facts
- Beds6
- Baths7
- Total Finished SqFt8,759 SqFt
- Above Grade Finished8,759 SqFt
- StoriesThree Or More
- Lot Size0.6650 Acres
- StyleSingle Family Residence
- Year Built2007
- APN06 0383 LL0898
- CountyFulton
- Fireplaces4


