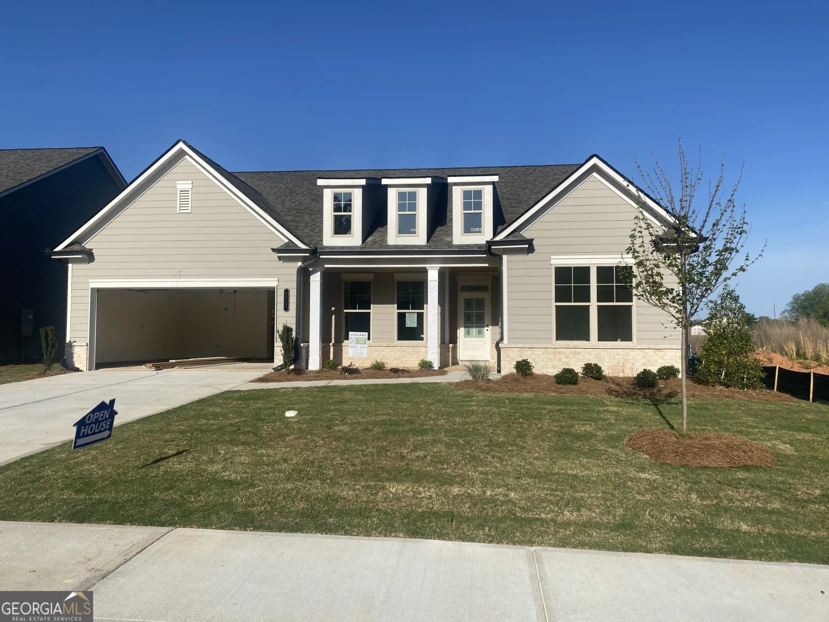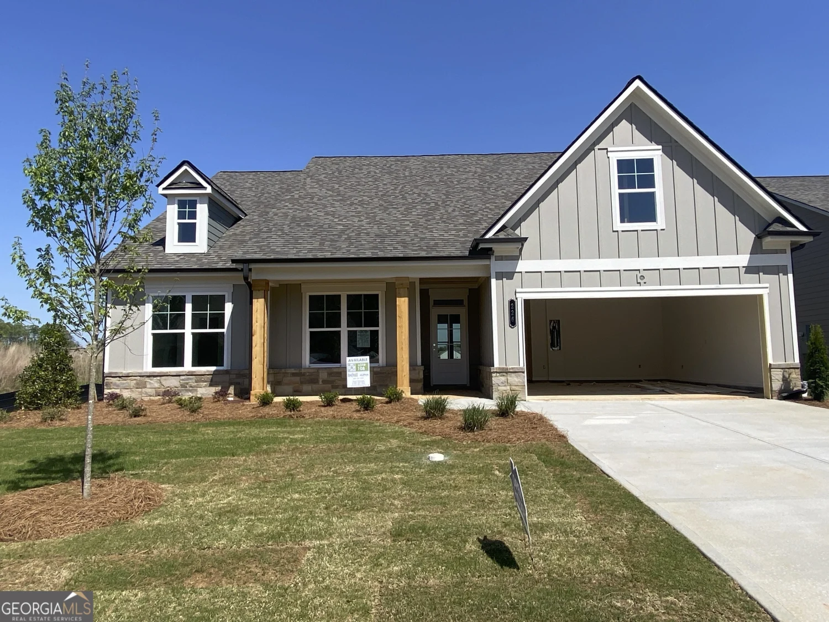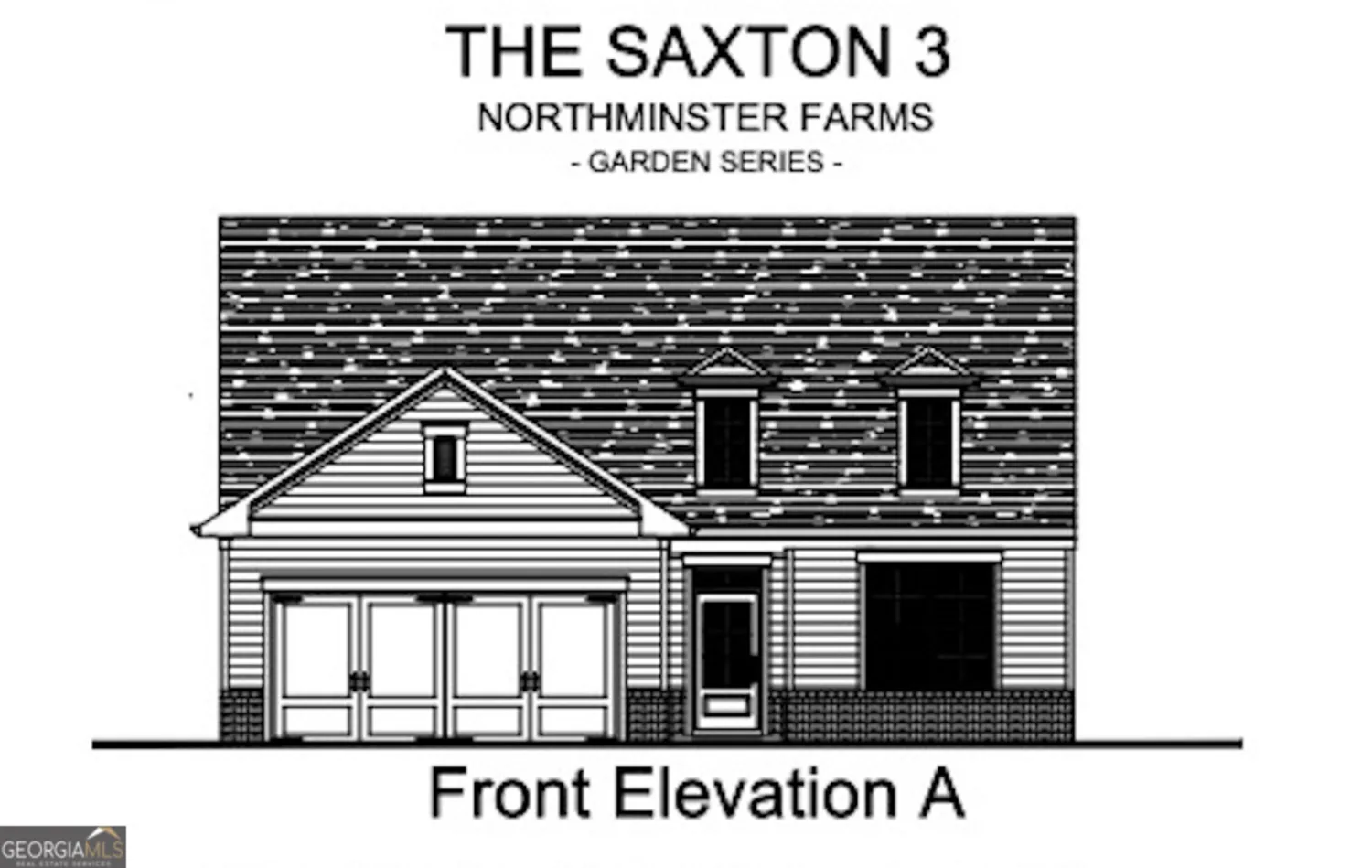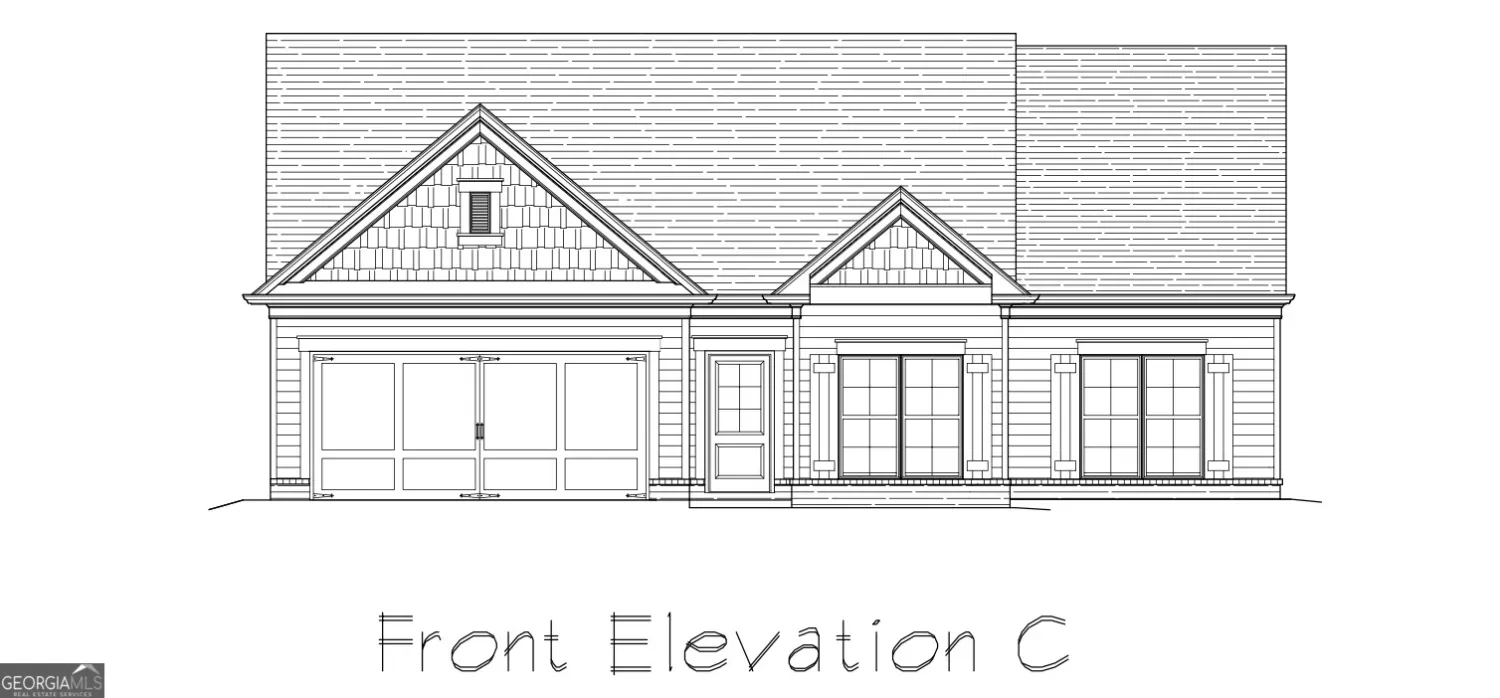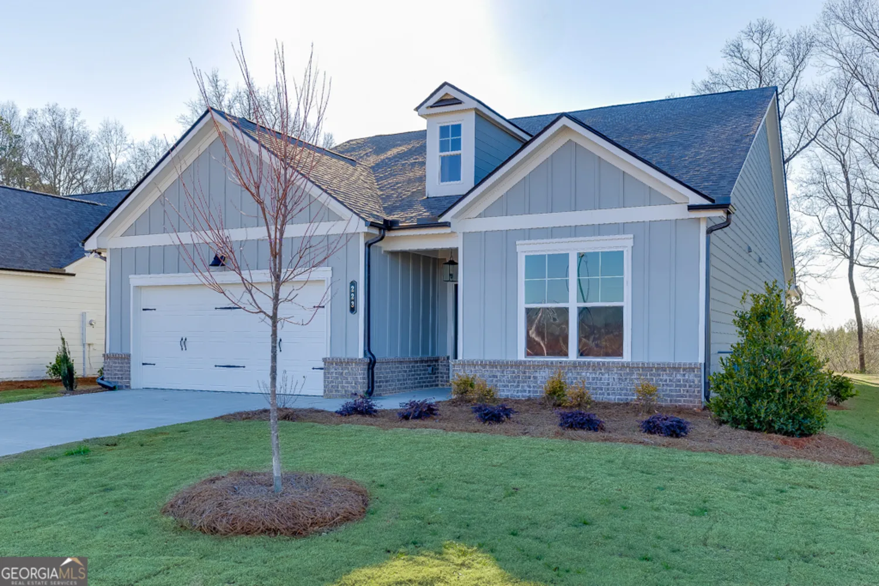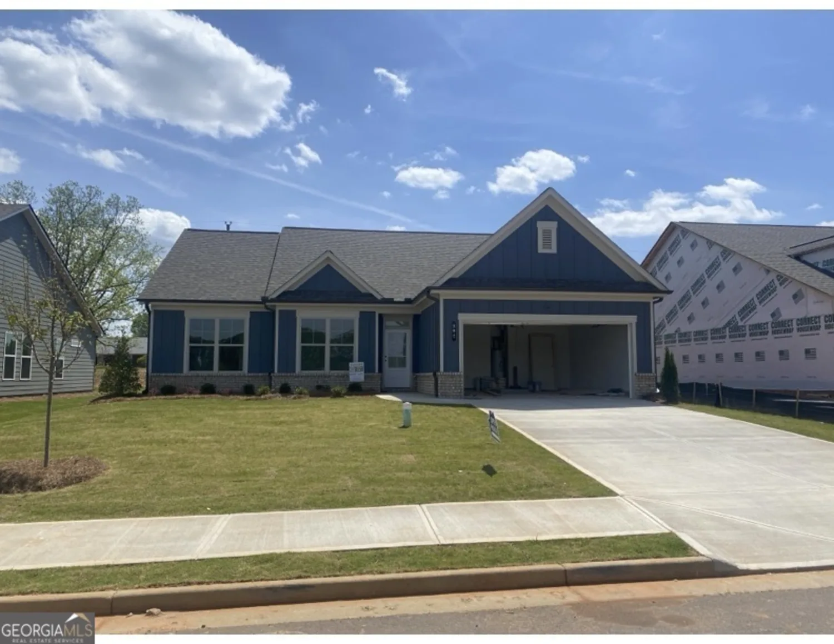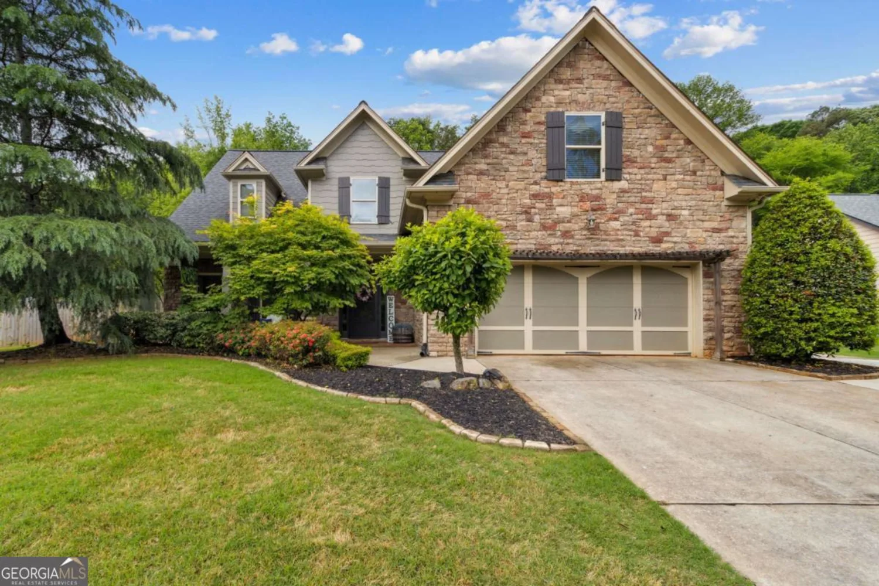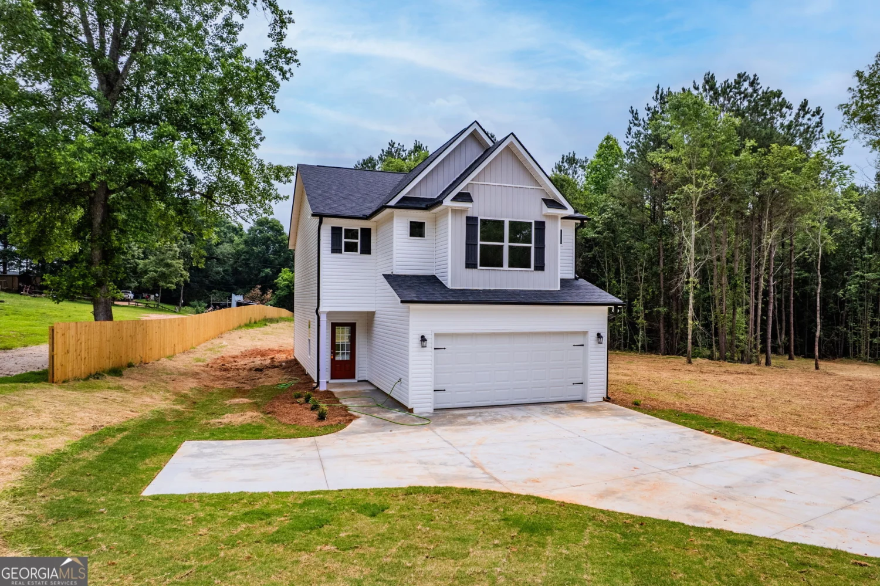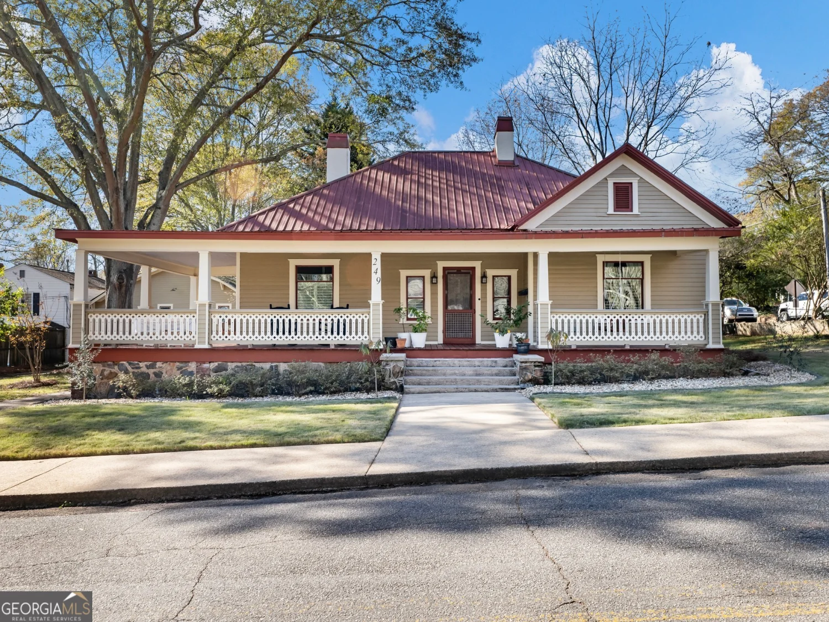43 hampton ridge wayJefferson, GA 30549
43 hampton ridge wayJefferson, GA 30549
Description
The Turnbridge- Beautiful new construction- 4BR/2.5BA stunning two-story home. Main floor features a very open living plan with separate dining room and kitchen that is open to family room with cozy fireplace. Breakfast area leads into open kitchen with granite island and large walk-in pantry. Primary bedroom upstairs with large en-suite with very spacious walk-in closet. Three additional roomy bedrooms and laundry are also located upstairs. Fantastic, level yard, which backs up to woods. Ready now! Please use 541 PJ Roberts Rd, Jefferson, as the address to locate community.
Property Details for 43 Hampton Ridge Way
- Subdivision ComplexHampton Ridge
- Architectural StyleCraftsman, Traditional
- Parking FeaturesAttached, Garage
- Property AttachedYes
- Waterfront FeaturesNo Dock Or Boathouse
LISTING UPDATED:
- StatusActive
- MLS #10411979
- Days on Site211
- Taxes$1 / year
- HOA Fees$500 / month
- MLS TypeResidential
- Year Built2024
- Lot Size0.34 Acres
- CountryJackson
LISTING UPDATED:
- StatusActive
- MLS #10411979
- Days on Site211
- Taxes$1 / year
- HOA Fees$500 / month
- MLS TypeResidential
- Year Built2024
- Lot Size0.34 Acres
- CountryJackson
Building Information for 43 Hampton Ridge Way
- StoriesTwo
- Year Built2024
- Lot Size0.3400 Acres
Payment Calculator
Term
Interest
Home Price
Down Payment
The Payment Calculator is for illustrative purposes only. Read More
Property Information for 43 Hampton Ridge Way
Summary
Location and General Information
- Community Features: Sidewalks, Street Lights
- Directions: Please use 541 PJ Roberts Rd, Jefferson, as the address to locate community.
- Coordinates: 34.107521,-83.567593
School Information
- Elementary School: Heroes
- Middle School: Other
- High School: Jackson County
Taxes and HOA Information
- Parcel Number: 0.0
- Tax Year: 2024
- Association Fee Includes: Maintenance Grounds, Management Fee
- Tax Lot: 7
Virtual Tour
Parking
- Open Parking: No
Interior and Exterior Features
Interior Features
- Cooling: Central Air
- Heating: Electric, Forced Air
- Appliances: Dishwasher, Microwave, Oven/Range (Combo)
- Basement: None
- Fireplace Features: Family Room
- Flooring: Carpet, Vinyl
- Interior Features: Double Vanity, Split Bedroom Plan, Tray Ceiling(s), Vaulted Ceiling(s), Walk-In Closet(s)
- Levels/Stories: Two
- Kitchen Features: Breakfast Room, Kitchen Island, Walk-in Pantry
- Foundation: Slab
- Total Half Baths: 1
- Bathrooms Total Integer: 3
- Bathrooms Total Decimal: 2
Exterior Features
- Construction Materials: Brick
- Patio And Porch Features: Patio
- Roof Type: Composition
- Security Features: Smoke Detector(s)
- Laundry Features: In Hall, Upper Level
- Pool Private: No
- Other Structures: Garage(s)
Property
Utilities
- Sewer: Public Sewer
- Utilities: Cable Available, Electricity Available, High Speed Internet, Phone Available, Sewer Available
- Water Source: Public
Property and Assessments
- Home Warranty: Yes
- Property Condition: New Construction
Green Features
Lot Information
- Above Grade Finished Area: 2200
- Common Walls: No Common Walls
- Lot Features: Level, Private
- Waterfront Footage: No Dock Or Boathouse
Multi Family
- Number of Units To Be Built: Square Feet
Rental
Rent Information
- Land Lease: Yes
Public Records for 43 Hampton Ridge Way
Tax Record
- 2024$1.00 ($0.08 / month)
Home Facts
- Beds4
- Baths2
- Total Finished SqFt2,200 SqFt
- Above Grade Finished2,200 SqFt
- StoriesTwo
- Lot Size0.3400 Acres
- StyleSingle Family Residence
- Year Built2024
- APN0.0
- CountyJackson
- Fireplaces1


