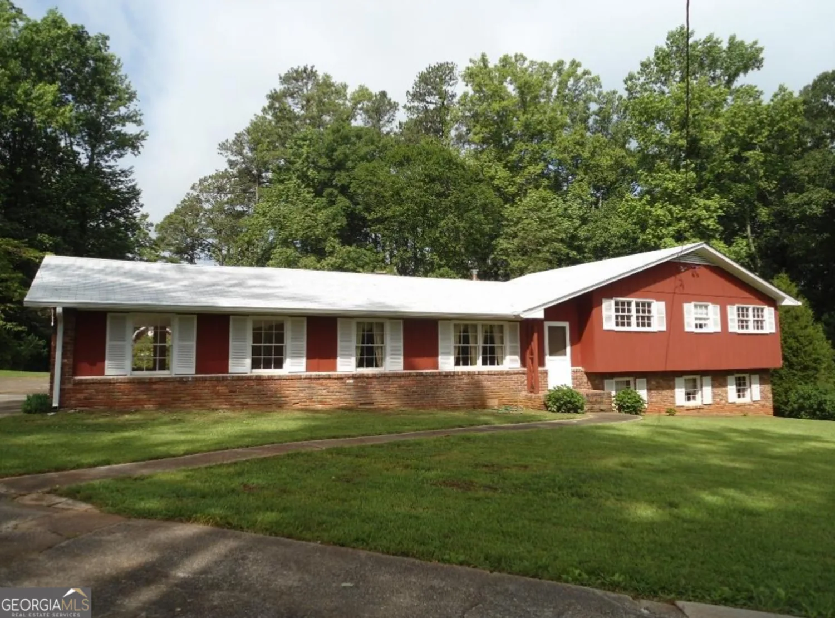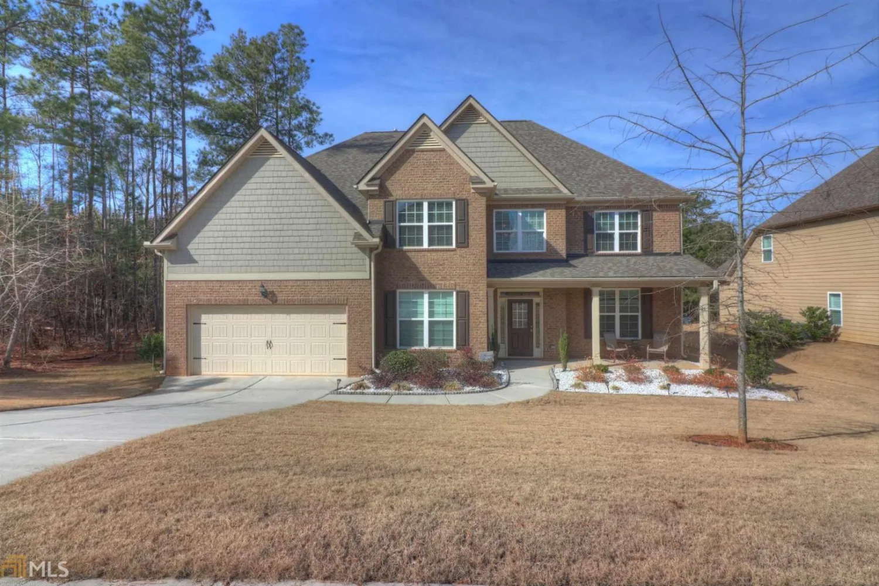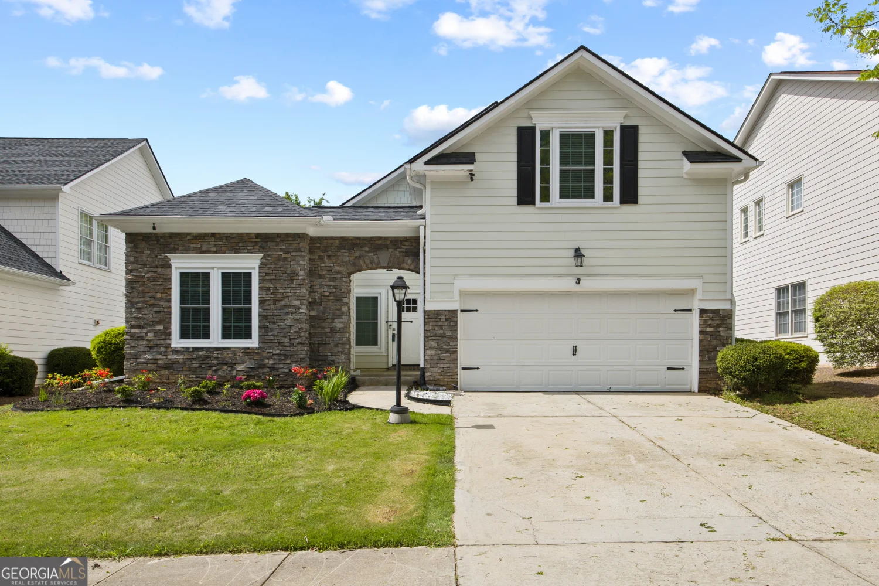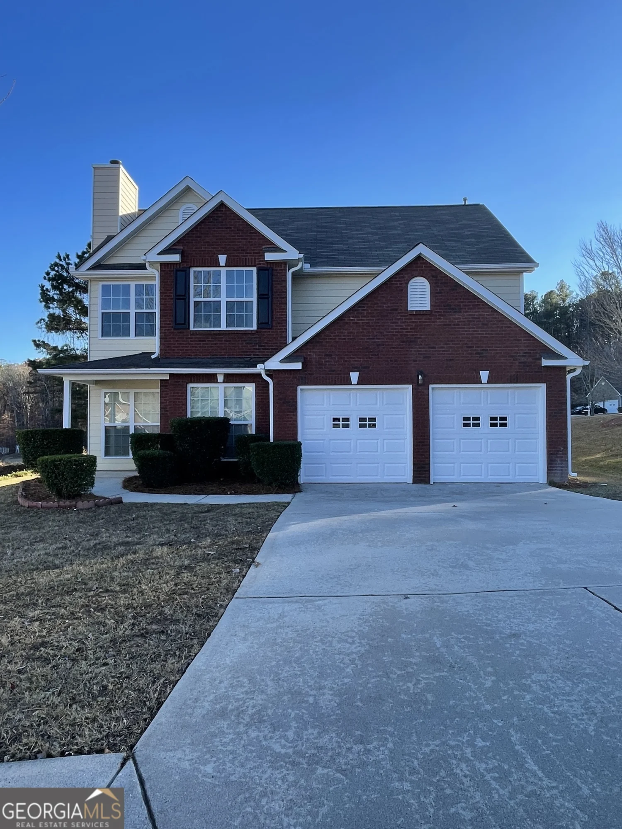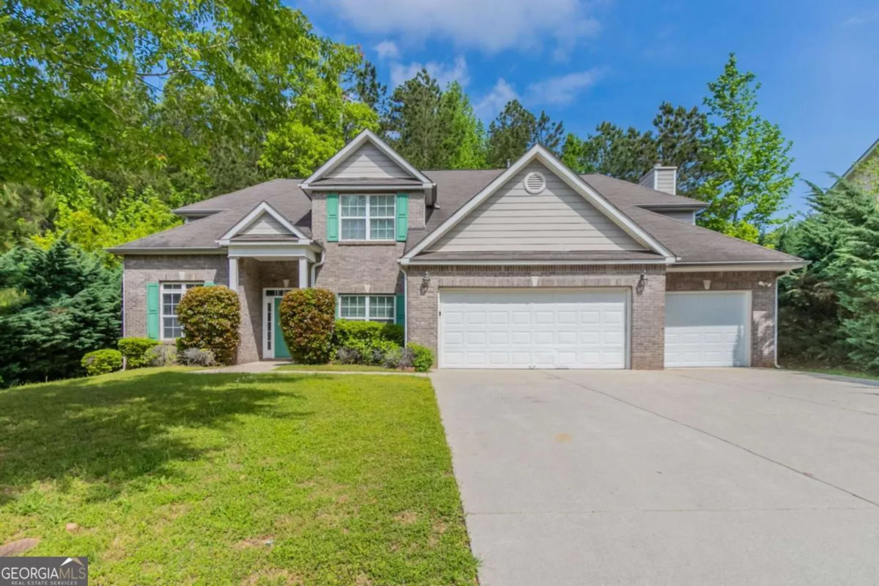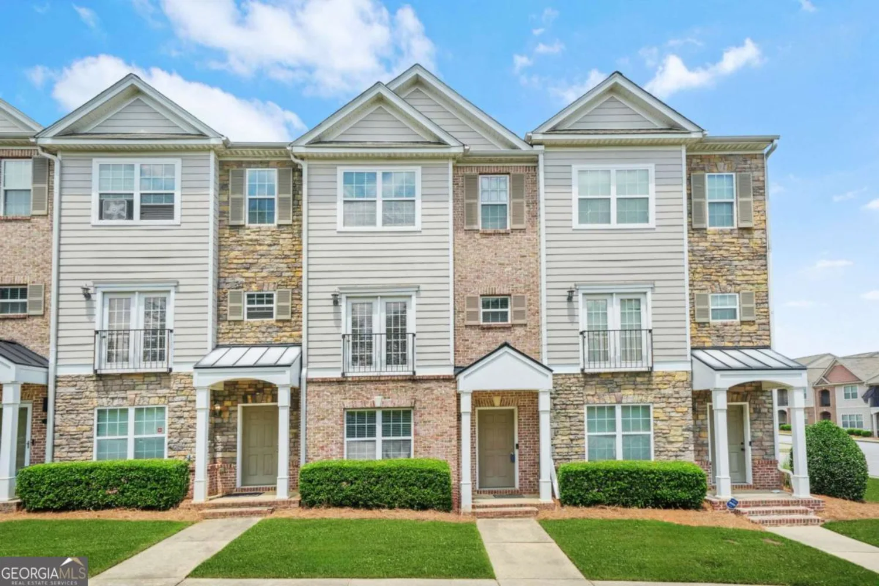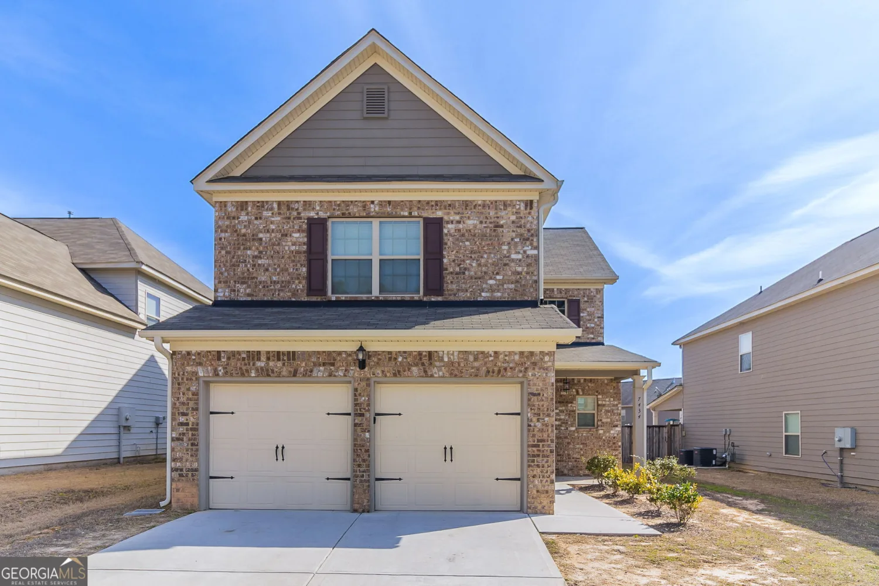7546 petal placeFairburn, GA 30213
7546 petal placeFairburn, GA 30213
Description
Charm and curb appeal abound for this Fairburn home! Step inside the inviting foyer and through the home into the kitchen, which boasts stainless steel appliances, hard surface countertops and ample storage. Through the dining room you'll find the well-appointed living room, which features a fireplace. The upper level is where you'll find the primary suite and three secondary bedrooms. Schedule your showing and see for yourself, the only thing missing is you!
Property Details for 7546 Petal Place
- Subdivision ComplexWillow Creek
- Architectural StyleTraditional
- Num Of Parking Spaces2
- Parking FeaturesAttached, Garage
- Property AttachedNo
LISTING UPDATED:
- StatusPending
- MLS #10414450
- Days on Site183
- Taxes$6,252.86 / year
- HOA Fees$412 / month
- MLS TypeResidential
- Year Built2004
- Lot Size0.28 Acres
- CountryFulton
LISTING UPDATED:
- StatusPending
- MLS #10414450
- Days on Site183
- Taxes$6,252.86 / year
- HOA Fees$412 / month
- MLS TypeResidential
- Year Built2004
- Lot Size0.28 Acres
- CountryFulton
Building Information for 7546 Petal Place
- StoriesTwo
- Year Built2004
- Lot Size0.2830 Acres
Payment Calculator
Term
Interest
Home Price
Down Payment
The Payment Calculator is for illustrative purposes only. Read More
Property Information for 7546 Petal Place
Summary
Location and General Information
- Community Features: None
- Directions: n/a
- Coordinates: 33.649031,-84.635041
School Information
- Elementary School: Cliftondale
- Middle School: Renaissance
- High School: Langston Hughes
Taxes and HOA Information
- Parcel Number: 09C100000331336
- Tax Year: 2022
- Association Fee Includes: None
- Tax Lot: 78
Virtual Tour
Parking
- Open Parking: No
Interior and Exterior Features
Interior Features
- Cooling: Central Air
- Heating: Forced Air
- Appliances: Dishwasher, Microwave, Oven/Range (Combo), Refrigerator, Stainless Steel Appliance(s)
- Basement: None
- Flooring: Other
- Interior Features: Other
- Levels/Stories: Two
- Foundation: Slab
- Bathrooms Total Integer: 3
- Main Full Baths: 1
- Bathrooms Total Decimal: 3
Exterior Features
- Construction Materials: Other
- Roof Type: Other
- Laundry Features: Other
- Pool Private: No
Property
Utilities
- Sewer: Public Sewer
- Utilities: Electricity Available, Phone Available, Water Available
- Water Source: Public
Property and Assessments
- Home Warranty: Yes
- Property Condition: Resale
Green Features
Lot Information
- Above Grade Finished Area: 3016
- Lot Features: Private, Sloped
Multi Family
- Number of Units To Be Built: Square Feet
Rental
Rent Information
- Land Lease: Yes
Public Records for 7546 Petal Place
Tax Record
- 2022$6,252.86 ($521.07 / month)
Home Facts
- Beds4
- Baths3
- Total Finished SqFt3,016 SqFt
- Above Grade Finished3,016 SqFt
- StoriesTwo
- Lot Size0.2830 Acres
- StyleSingle Family Residence
- Year Built2004
- APN09C100000331336
- CountyFulton
- Fireplaces1


