403 n gilmer streetCartersville, GA 30120
403 n gilmer streetCartersville, GA 30120
Description
Modern style ranch home in the heart of Cartersville. The owner has taken great care of this home, and upgrades galore greet you the second you walk in the door. Extended parking pad with drive around access all the way to your back patio, newly fenced yard, and easy walking distance to shopping, restaurants, and entertainment. Stainless steel electric range with built in air fryer, stone countertops, recessed lighting throughout, built-in electric fireplace with lighting package, double vanity in master with large tile shower, and the laundry doubles as a mud room to help keep your new home spotless. Located in a rapidly growing area with amazing potential.
Property Details for 403 N Gilmer Street
- Subdivision ComplexNone
- Architectural StyleRanch, Traditional
- Num Of Parking Spaces3
- Parking FeaturesParking Pad
- Property AttachedYes
LISTING UPDATED:
- StatusActive
- MLS #10421234
- Days on Site153
- Taxes$2,045 / year
- MLS TypeResidential
- Year Built2022
- Lot Size0.18 Acres
- CountryBartow
LISTING UPDATED:
- StatusActive
- MLS #10421234
- Days on Site153
- Taxes$2,045 / year
- MLS TypeResidential
- Year Built2022
- Lot Size0.18 Acres
- CountryBartow
Building Information for 403 N Gilmer Street
- StoriesOne
- Year Built2022
- Lot Size0.1800 Acres
Payment Calculator
Term
Interest
Home Price
Down Payment
The Payment Calculator is for illustrative purposes only. Read More
Property Information for 403 N Gilmer Street
Summary
Location and General Information
- Community Features: None
- Directions: GPS Friendly
- View: City
- Coordinates: 34.174646,-84.797759
School Information
- Elementary School: Cartersville Primary/Elementar
- Middle School: Cartersville
- High School: Cartersville
Taxes and HOA Information
- Parcel Number: C0040016015
- Tax Year: 2023
- Association Fee Includes: None
Virtual Tour
Parking
- Open Parking: Yes
Interior and Exterior Features
Interior Features
- Cooling: Ceiling Fan(s), Central Air, Electric
- Heating: Central, Electric
- Appliances: Dishwasher, Double Oven, Electric Water Heater
- Basement: None
- Fireplace Features: Factory Built, Family Room
- Flooring: Carpet, Hardwood, Laminate
- Interior Features: Double Vanity, Master On Main Level, Vaulted Ceiling(s), Walk-In Closet(s)
- Levels/Stories: One
- Window Features: Double Pane Windows
- Kitchen Features: Breakfast Area, Breakfast Bar, Pantry, Solid Surface Counters
- Foundation: Slab
- Main Bedrooms: 3
- Bathrooms Total Integer: 2
- Main Full Baths: 2
- Bathrooms Total Decimal: 2
Exterior Features
- Accessibility Features: Accessible Electrical and Environmental Controls
- Construction Materials: Other
- Fencing: Back Yard
- Roof Type: Composition
- Security Features: Carbon Monoxide Detector(s), Smoke Detector(s)
- Laundry Features: Mud Room
- Pool Private: No
Property
Utilities
- Sewer: Public Sewer
- Utilities: Cable Available, Electricity Available, High Speed Internet, Sewer Available
- Water Source: Public
Property and Assessments
- Home Warranty: Yes
- Property Condition: Resale
Green Features
- Green Energy Efficient: Appliances
Lot Information
- Common Walls: No Common Walls
- Lot Features: Level
Multi Family
- Number of Units To Be Built: Square Feet
Rental
Rent Information
- Land Lease: Yes
Public Records for 403 N Gilmer Street
Tax Record
- 2023$2,045.00 ($170.42 / month)
Home Facts
- Beds3
- Baths2
- StoriesOne
- Lot Size0.1800 Acres
- StyleSingle Family Residence
- Year Built2022
- APNC0040016015
- CountyBartow
- Fireplaces1
Similar Homes
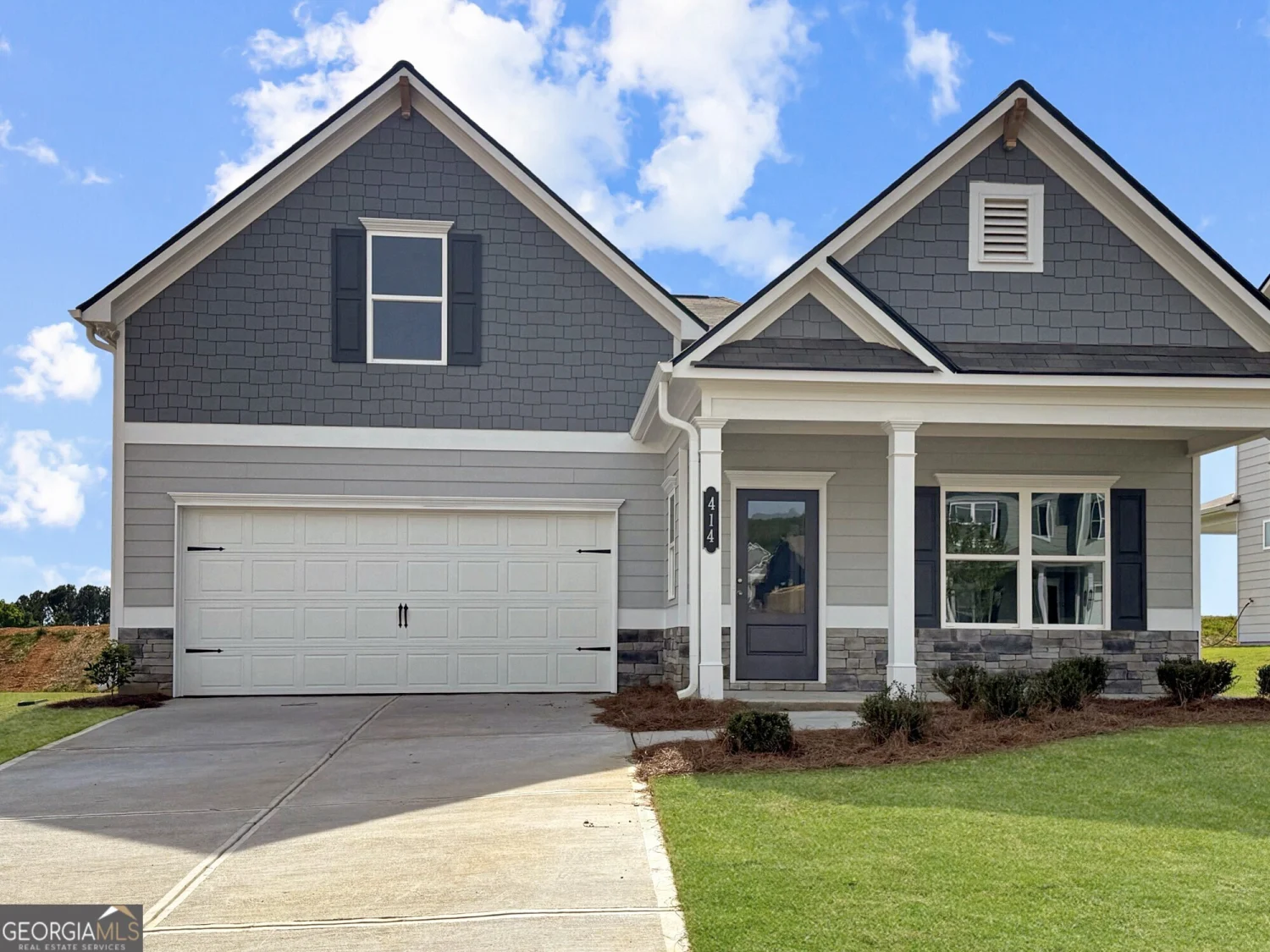
414 Sierra Pointe
Cartersville, GA 30120
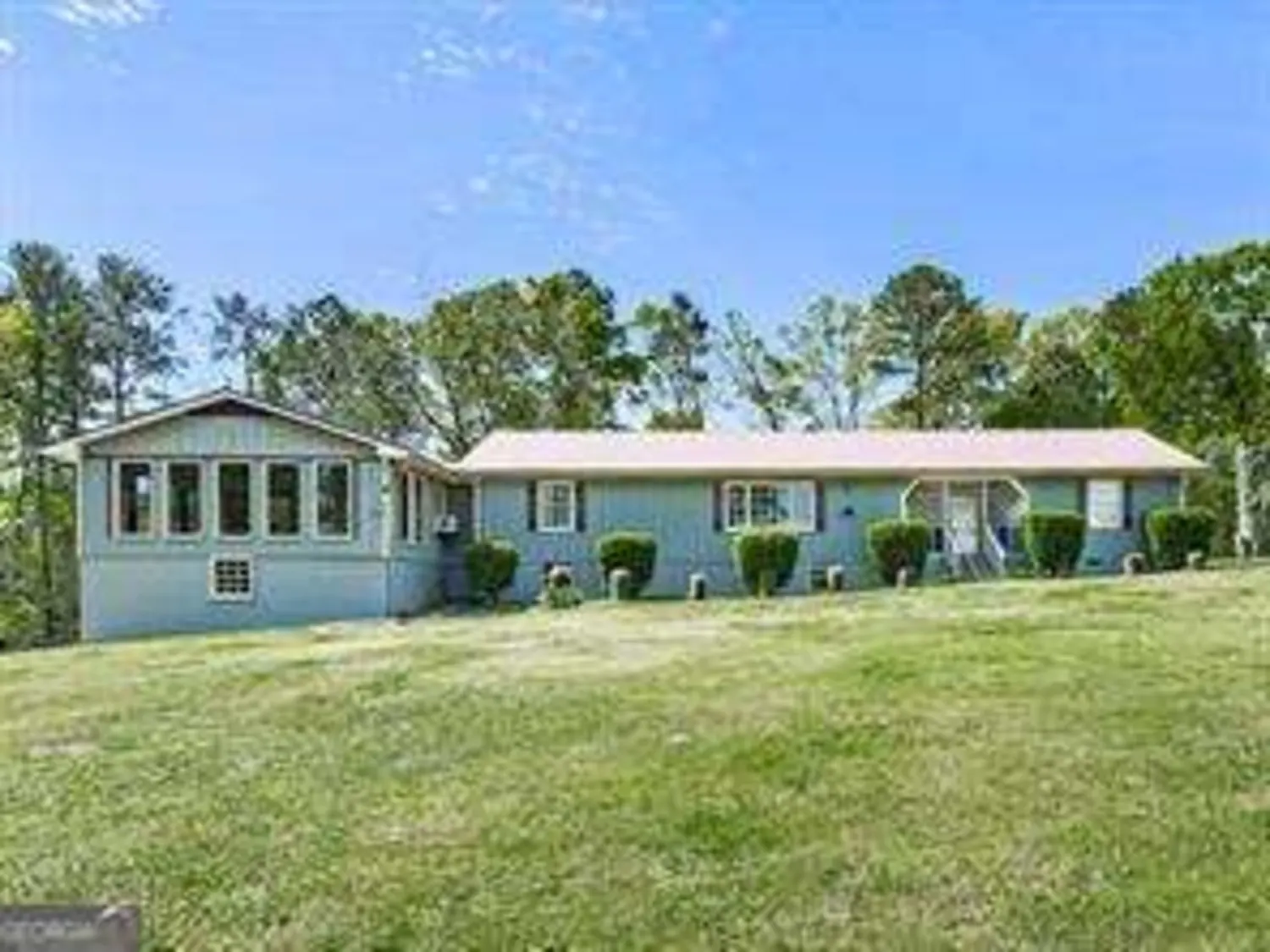
72 Hazelwood Road NW
Cartersville, GA 30121
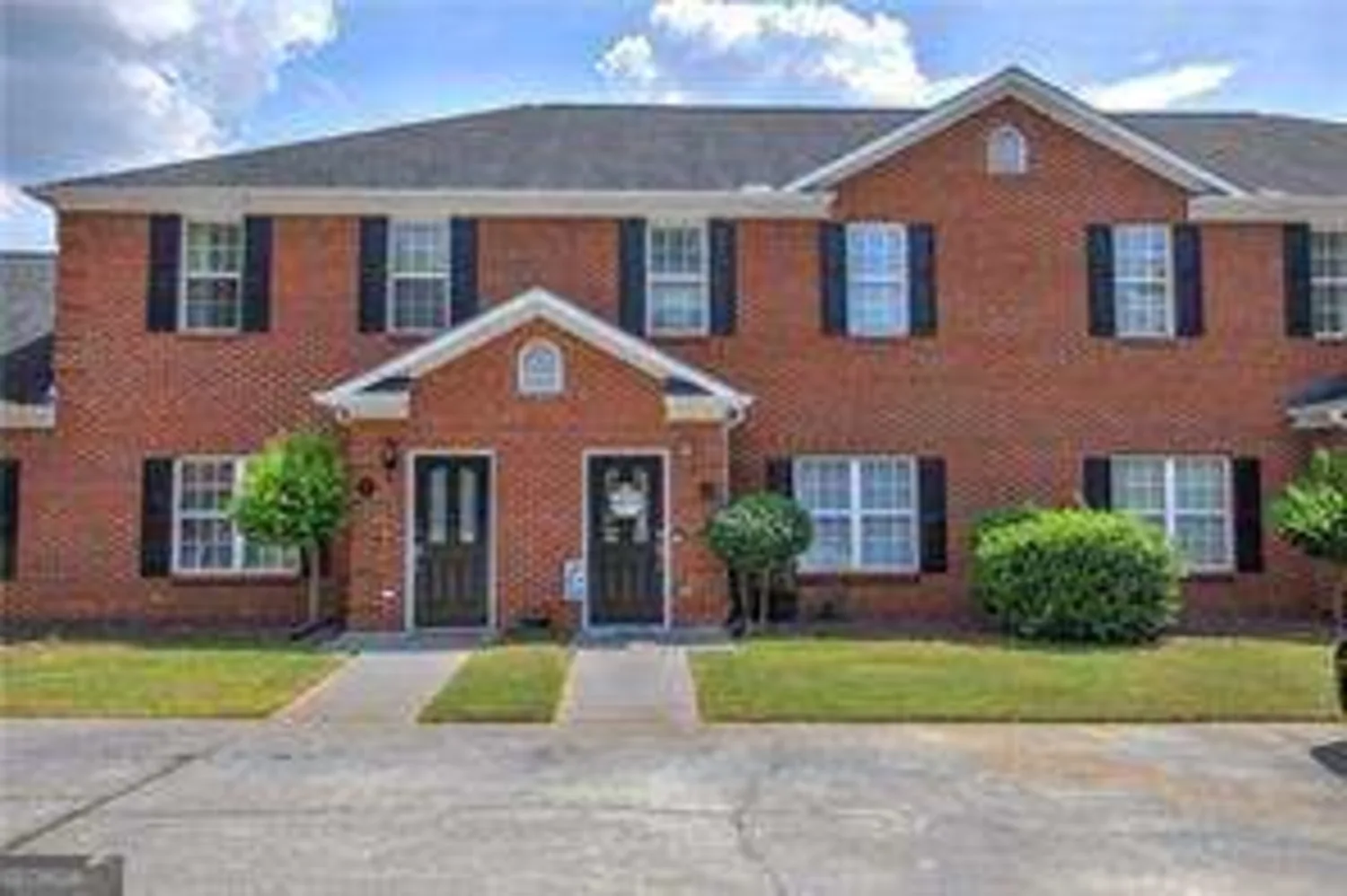
414 Manor Way
Cartersville, GA 30120
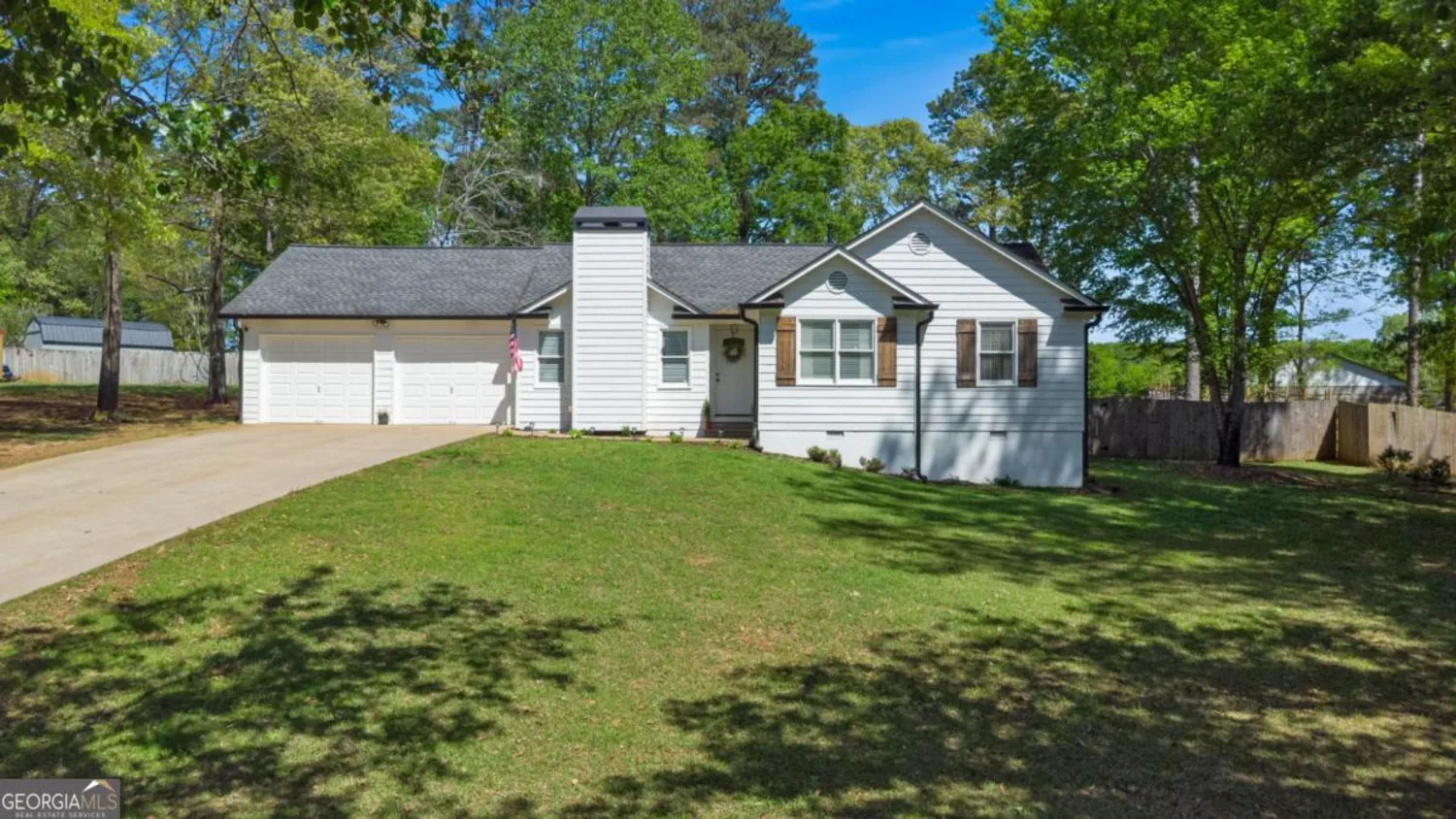
72 River Oaks Drive SW
Cartersville, GA 30120
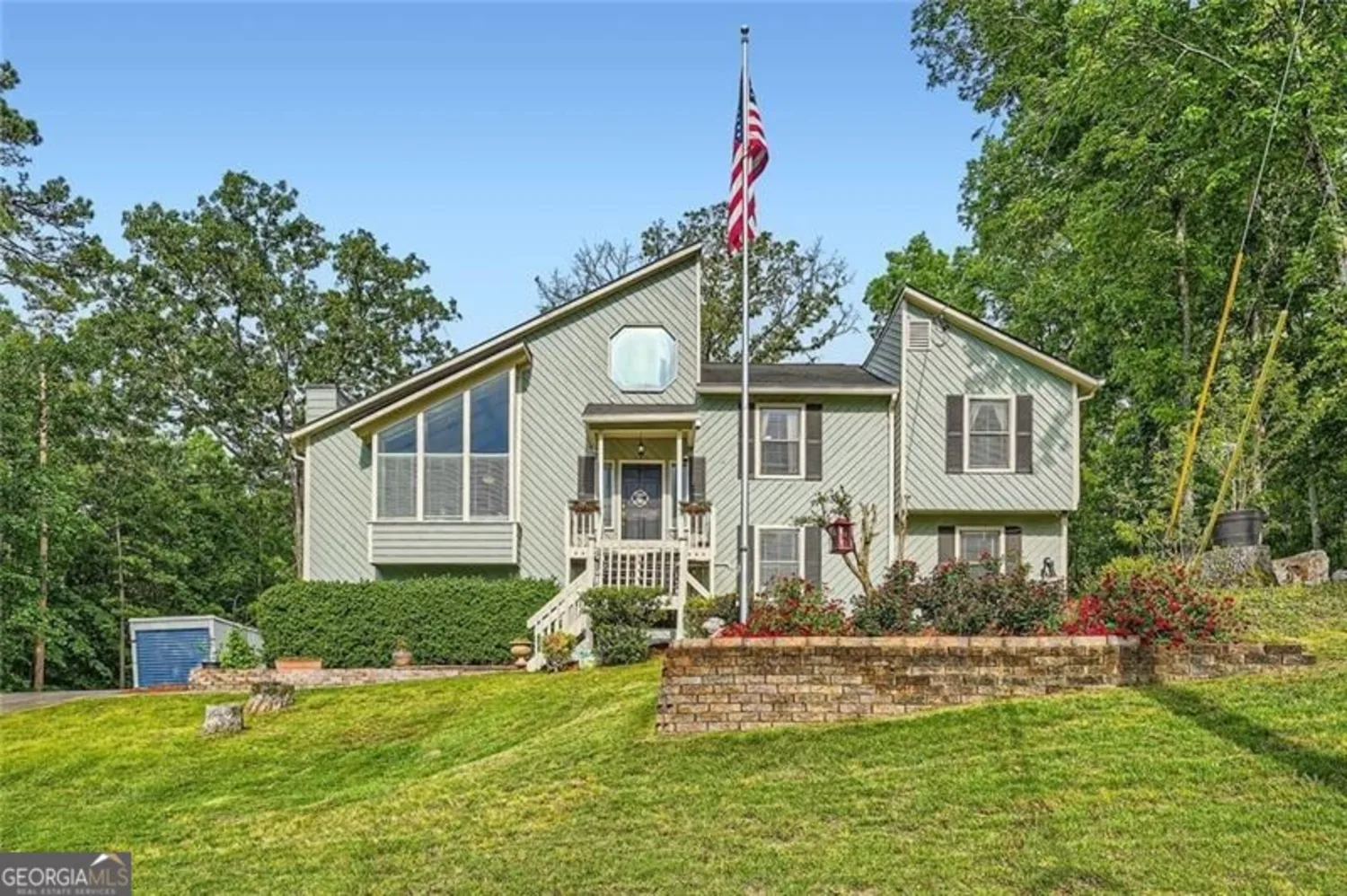
41 Bramblewood Drive SW
Cartersville, GA 30120
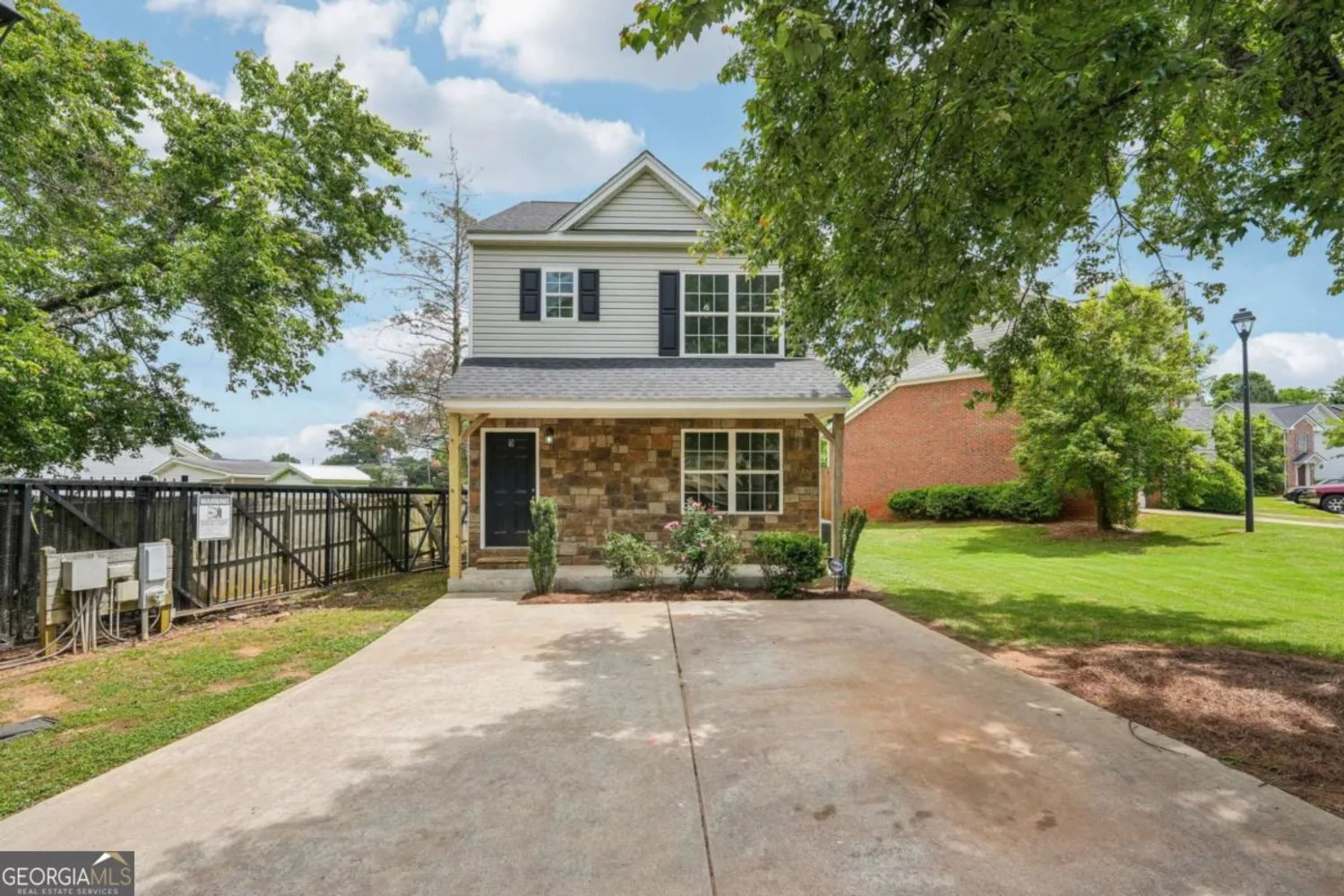
9 Middlebrook Drive
Cartersville, GA 30120
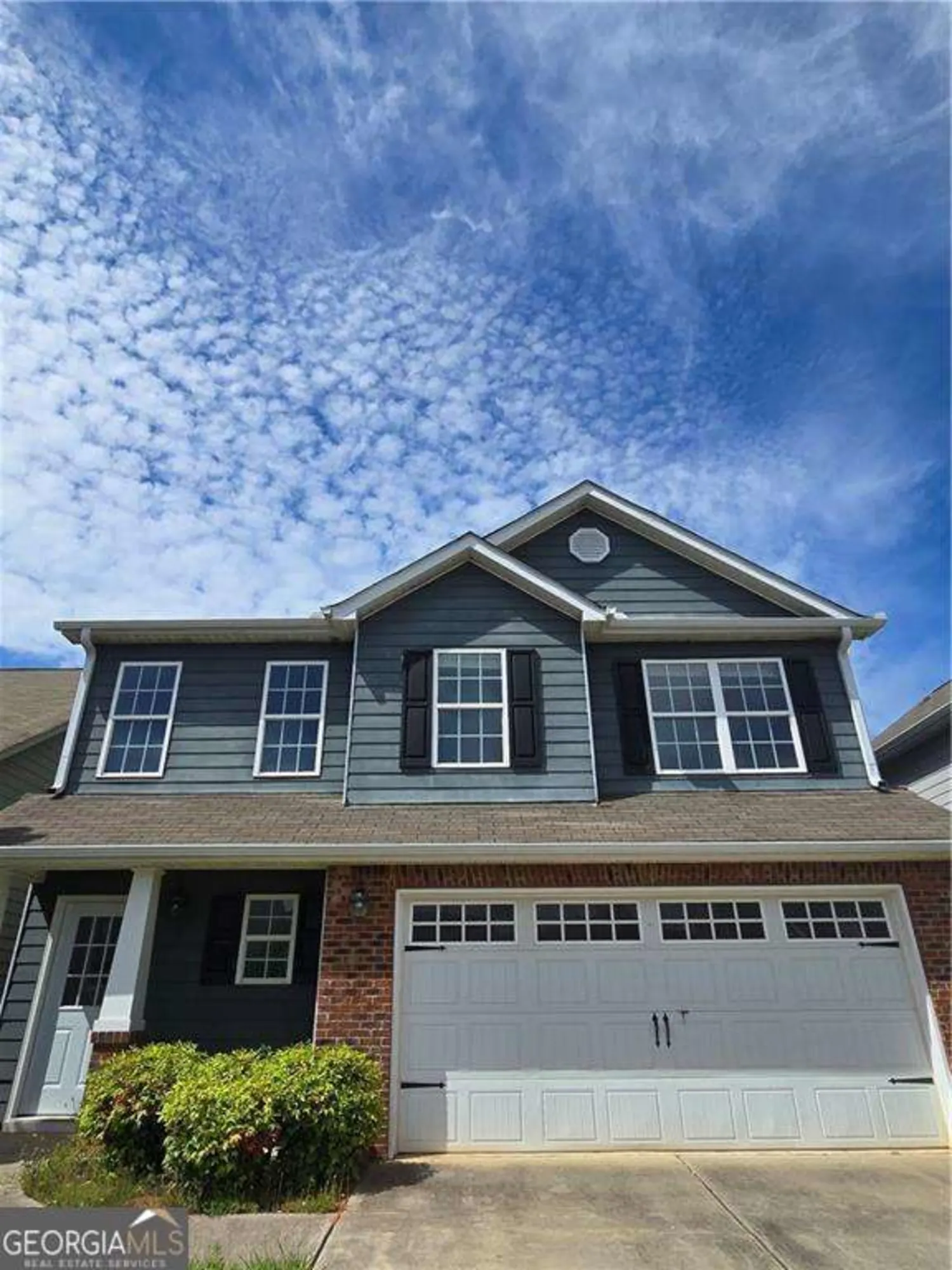
28 Samuel Way NW
Cartersville, GA 30121
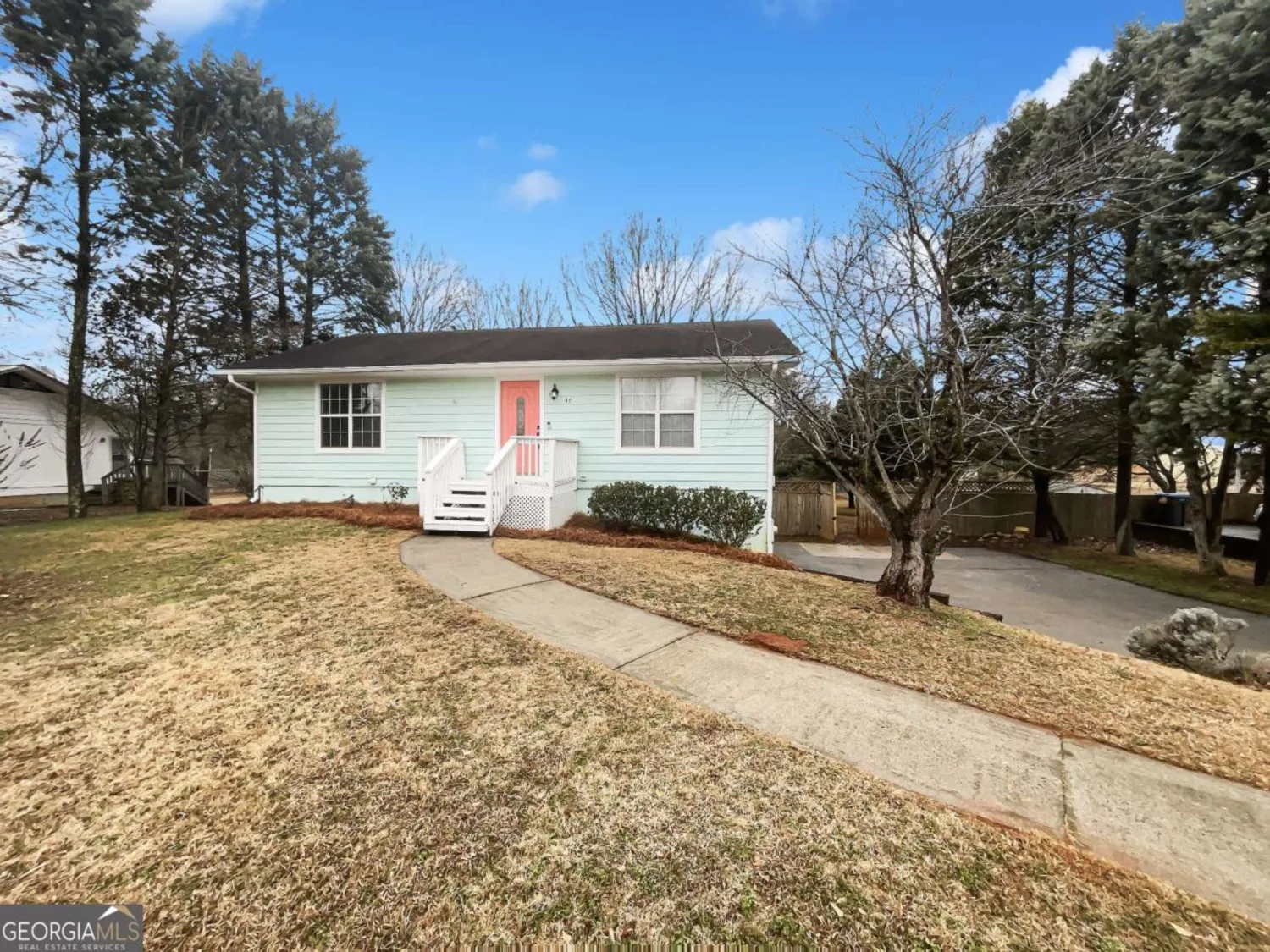
47 Milam Circle
Cartersville, GA 30120
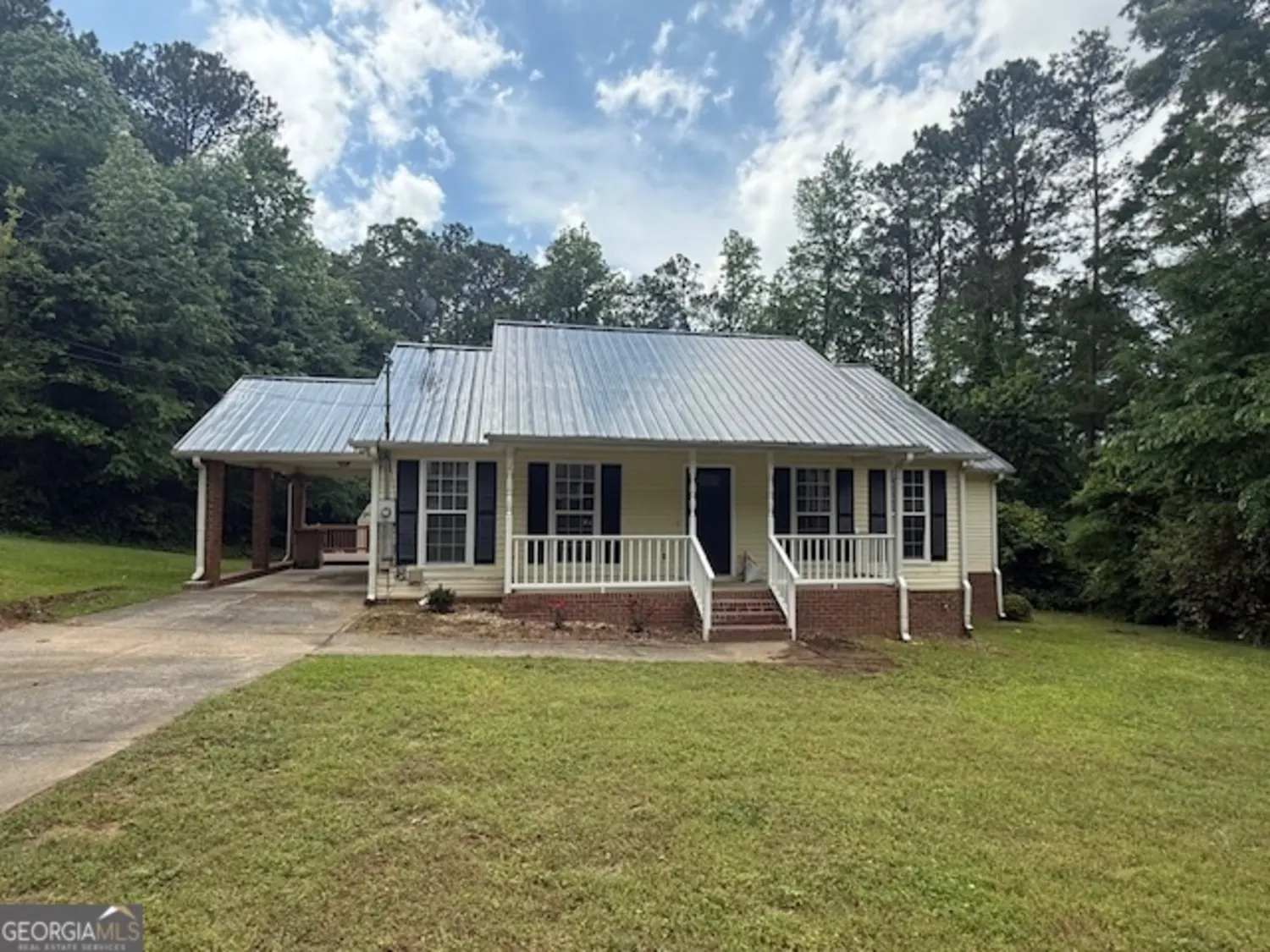
42 GRANT
Cartersville, GA 30121

