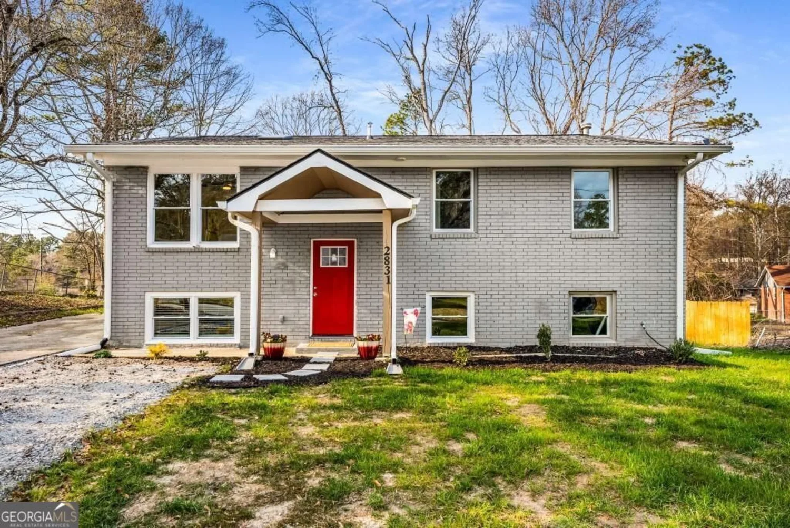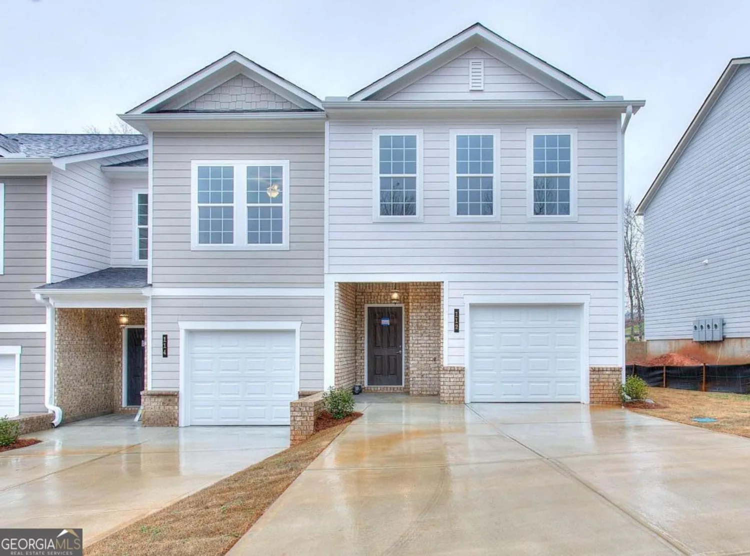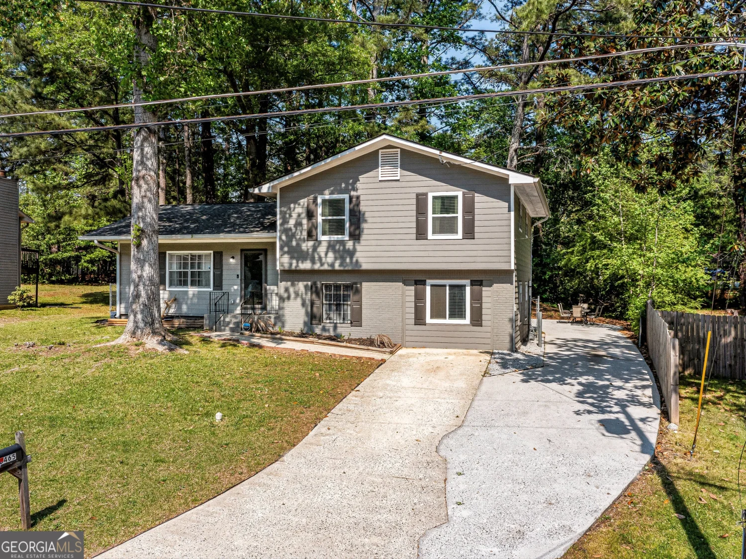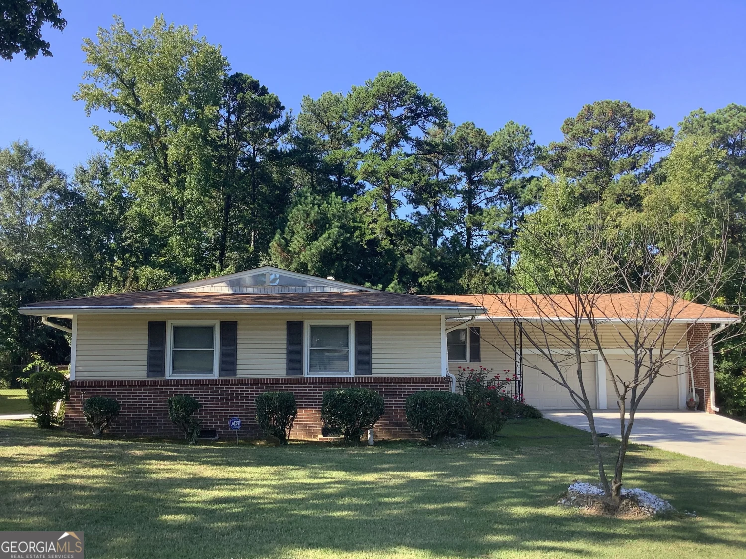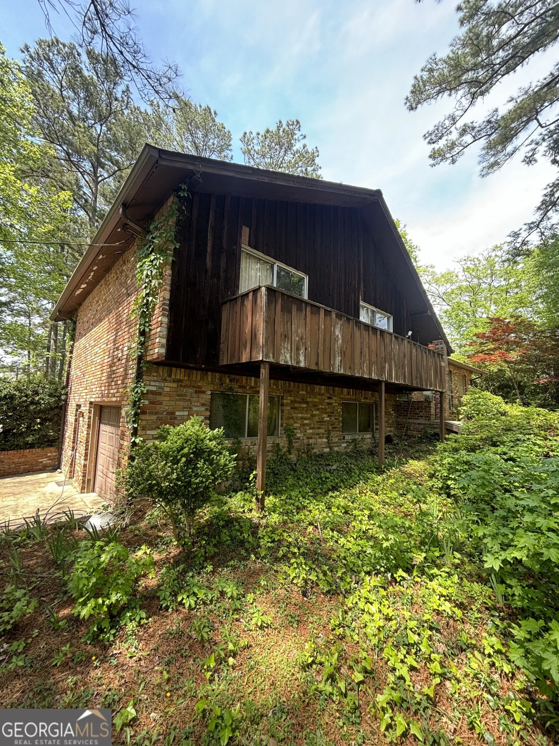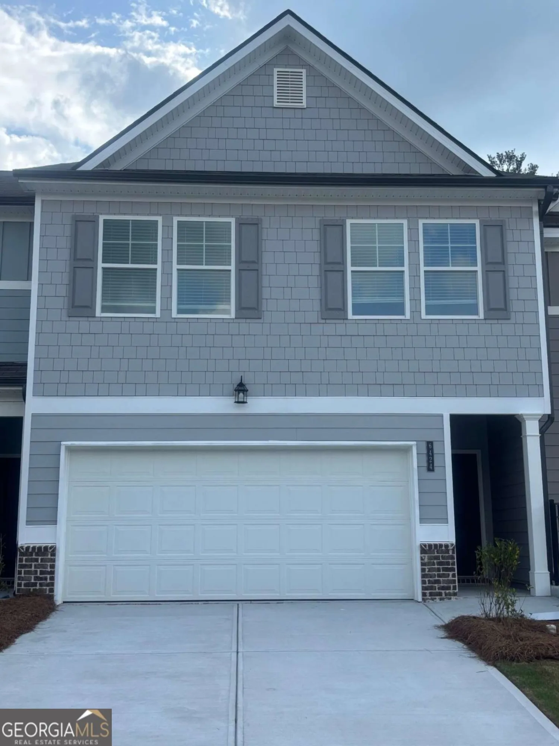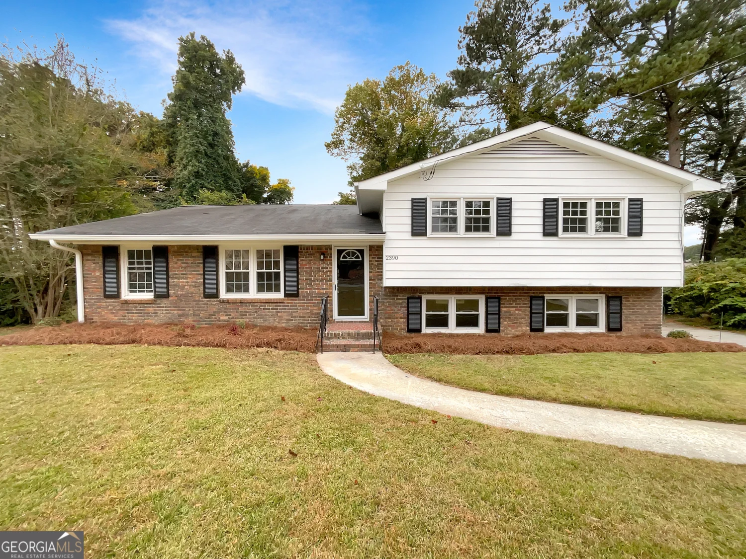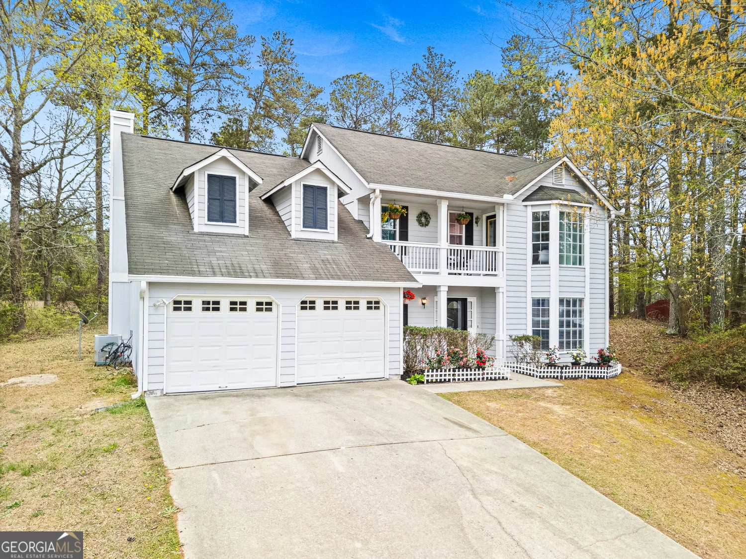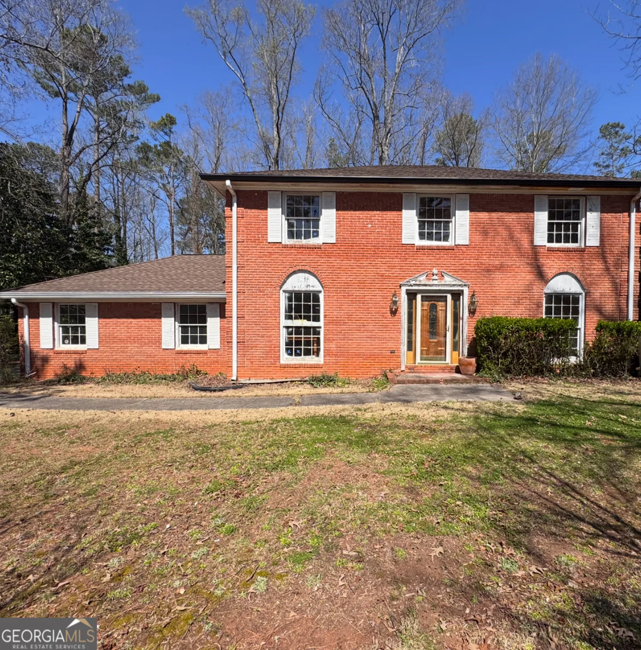3760 cedar hurst waySouth Fulton, GA 30349
3760 cedar hurst waySouth Fulton, GA 30349
Description
CASH FLOW! NANNY MOTHER IN LAW SUITE. FURNITURE INCLUDED! Lower level walkout 1-bedroom with full bath, kithen, and laundry closet. Both Separate Entrance and entrance to house from suite. Live in the lower and rent out the upstairs so youre rent free. Upper level has 3 bathrooms, with a master 1/2 bath. Entire house furniture and kitchen appliances could be included as owner is retiring and leaving country. Master and bedroom #1 have king beds, while the 3rd has been used as an office. Dont miss this opportunity to get the best house on block rent-free
Property Details for 3760 Cedar Hurst Way
- Subdivision ComplexPointer Ridge
- Architectural StyleContemporary
- ExteriorOther
- Parking FeaturesGarage
- Property AttachedNo
LISTING UPDATED:
- StatusClosed
- MLS #10421245
- Days on Site128
- Taxes$2,200 / year
- MLS TypeResidential
- Year Built1971
- Lot Size0.34 Acres
- CountryFulton
LISTING UPDATED:
- StatusClosed
- MLS #10421245
- Days on Site128
- Taxes$2,200 / year
- MLS TypeResidential
- Year Built1971
- Lot Size0.34 Acres
- CountryFulton
Building Information for 3760 Cedar Hurst Way
- StoriesTwo
- Year Built1971
- Lot Size0.3380 Acres
Payment Calculator
Term
Interest
Home Price
Down Payment
The Payment Calculator is for illustrative purposes only. Read More
Property Information for 3760 Cedar Hurst Way
Summary
Location and General Information
- Community Features: None
- Directions: Cedar Hurst Way.
- View: City
- Coordinates: 33.571935,-84.502772
School Information
- Elementary School: S L Lewis
- Middle School: Bear Creek
- High School: Creekside
Taxes and HOA Information
- Parcel Number: 13 016000040799
- Tax Year: 2022
- Association Fee Includes: None
- Tax Lot: 23
Virtual Tour
Parking
- Open Parking: No
Interior and Exterior Features
Interior Features
- Cooling: Central Air
- Heating: Other
- Appliances: Other
- Basement: Finished
- Flooring: Other
- Interior Features: Other
- Levels/Stories: Two
- Kitchen Features: Breakfast Bar
- Main Bedrooms: 1
- Total Half Baths: 1
- Bathrooms Total Integer: 3
- Main Full Baths: 1
- Bathrooms Total Decimal: 2
Exterior Features
- Construction Materials: Other
- Roof Type: Composition
- Laundry Features: In Garage
- Pool Private: No
Property
Utilities
- Sewer: Public Sewer
- Utilities: None
- Water Source: Private
Property and Assessments
- Home Warranty: Yes
- Property Condition: Resale
Green Features
Lot Information
- Above Grade Finished Area: 1097
- Lot Features: Other
Multi Family
- Number of Units To Be Built: Square Feet
Rental
Rent Information
- Land Lease: Yes
Public Records for 3760 Cedar Hurst Way
Tax Record
- 2022$2,200.00 ($183.33 / month)
Home Facts
- Beds4
- Baths2
- Total Finished SqFt1,597 SqFt
- Above Grade Finished1,097 SqFt
- Below Grade Finished500 SqFt
- StoriesTwo
- Lot Size0.3380 Acres
- StyleSingle Family Residence
- Year Built1971
- APN13 016000040799
- CountyFulton


