109 laurelwood driveSavannah, GA 31419
$1,800Price
3Beds
2Baths
1,016 Sq.Ft.$2 / Sq.Ft.
1,016Sq.Ft.
$2per Sq.Ft.
$1,800Price
3Beds
2Baths
1,016$1.77 / Sq.Ft.
109 laurelwood driveSavannah, GA 31419
Description
Welcome home to this cute 3 bedroom 2 bath home located in the sought after Savannah area. Kitchen has stainless steel appliances. Home also offers a fenced in backyard with storage shed, water softener system and washer and dryer.
Property Details for 109 Laurelwood Drive
- Subdivision ComplexLaurelwood Plantation
- Architectural StyleRanch
- Parking FeaturesNone
- Property AttachedYes
LISTING UPDATED:
- StatusClosed
- MLS #10424148
- Days on Site37
- MLS TypeResidential Lease
- Year Built1996
- Lot Size0.25 Acres
- CountryChatham
LISTING UPDATED:
- StatusClosed
- MLS #10424148
- Days on Site37
- MLS TypeResidential Lease
- Year Built1996
- Lot Size0.25 Acres
- CountryChatham
Building Information for 109 Laurelwood Drive
- StoriesOne
- Year Built1996
- Lot Size0.2500 Acres
Payment Calculator
$19 per month30 year fixed, 7.00% Interest
Principal and Interest$9.58
Property Taxes$9
HOA Dues$0
Term
Interest
Home Price
Down Payment
The Payment Calculator is for illustrative purposes only. Read More
Property Information for 109 Laurelwood Drive
Summary
Location and General Information
- Community Features: None
- Directions: Quacco road and right on Laurelwood Drive
- View: City
- Coordinates: 32.028758,-81.247082
School Information
- Elementary School: Out of Area
- Middle School: Other
- High School: Out of Area
Taxes and HOA Information
- Parcel Number: 11007B01006
- Association Fee Includes: None
Virtual Tour
Parking
- Open Parking: No
Interior and Exterior Features
Interior Features
- Cooling: Ceiling Fan(s), Central Air
- Heating: Heat Pump
- Appliances: Convection Oven, Dishwasher, Disposal, Microwave, Refrigerator
- Basement: None
- Flooring: Carpet, Hardwood
- Interior Features: Other
- Levels/Stories: One
- Kitchen Features: Breakfast Bar
- Foundation: Slab
- Main Bedrooms: 3
- Bathrooms Total Integer: 2
- Main Full Baths: 2
- Bathrooms Total Decimal: 2
Exterior Features
- Construction Materials: Vinyl Siding
- Fencing: Fenced, Wood
- Roof Type: Tar/Gravel
- Security Features: Open Access, Smoke Detector(s)
- Laundry Features: Laundry Closet
- Pool Private: No
Property
Utilities
- Sewer: Public Sewer
- Utilities: Cable Available, Sewer Connected
- Water Source: Public
Property and Assessments
- Home Warranty: No
- Property Condition: Resale
Green Features
Lot Information
- Above Grade Finished Area: 1016
- Common Walls: 1 Common Wall
- Lot Features: City Lot
Multi Family
- Number of Units To Be Built: Square Feet
Rental
Rent Information
- Land Lease: No
- Occupant Types: Vacant
Public Records for 109 Laurelwood Drive
Home Facts
- Beds3
- Baths2
- Total Finished SqFt1,016 SqFt
- Above Grade Finished1,016 SqFt
- StoriesOne
- Lot Size0.2500 Acres
- StyleSingle Family Residence
- Year Built1996
- APN11007B01006
- CountyChatham
Similar Homes
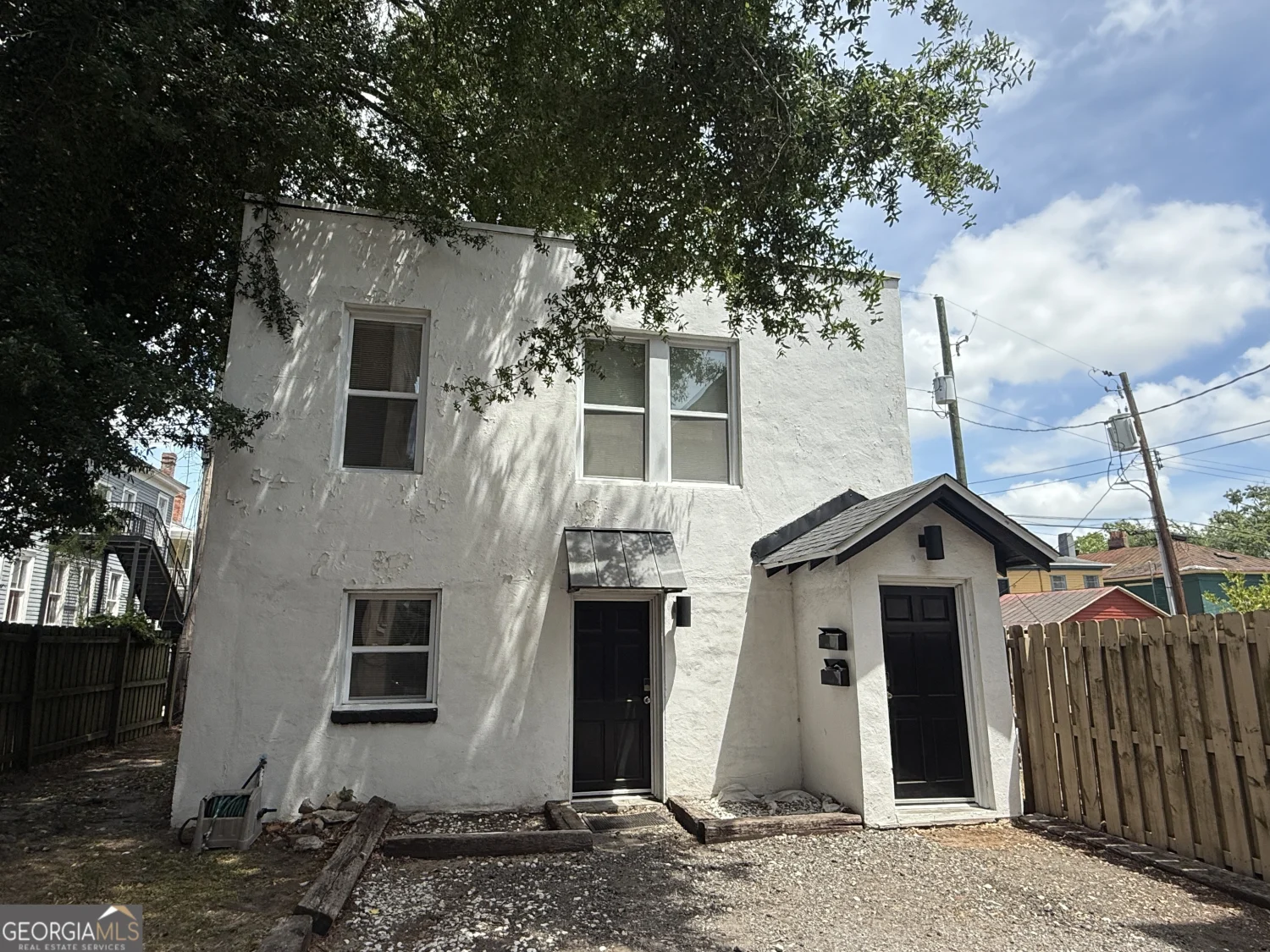
$1,90010
508 E Henry Street UPSTAIRS
Savannah, GA 31401
1Beds
1Baths
600Sq.Ft.
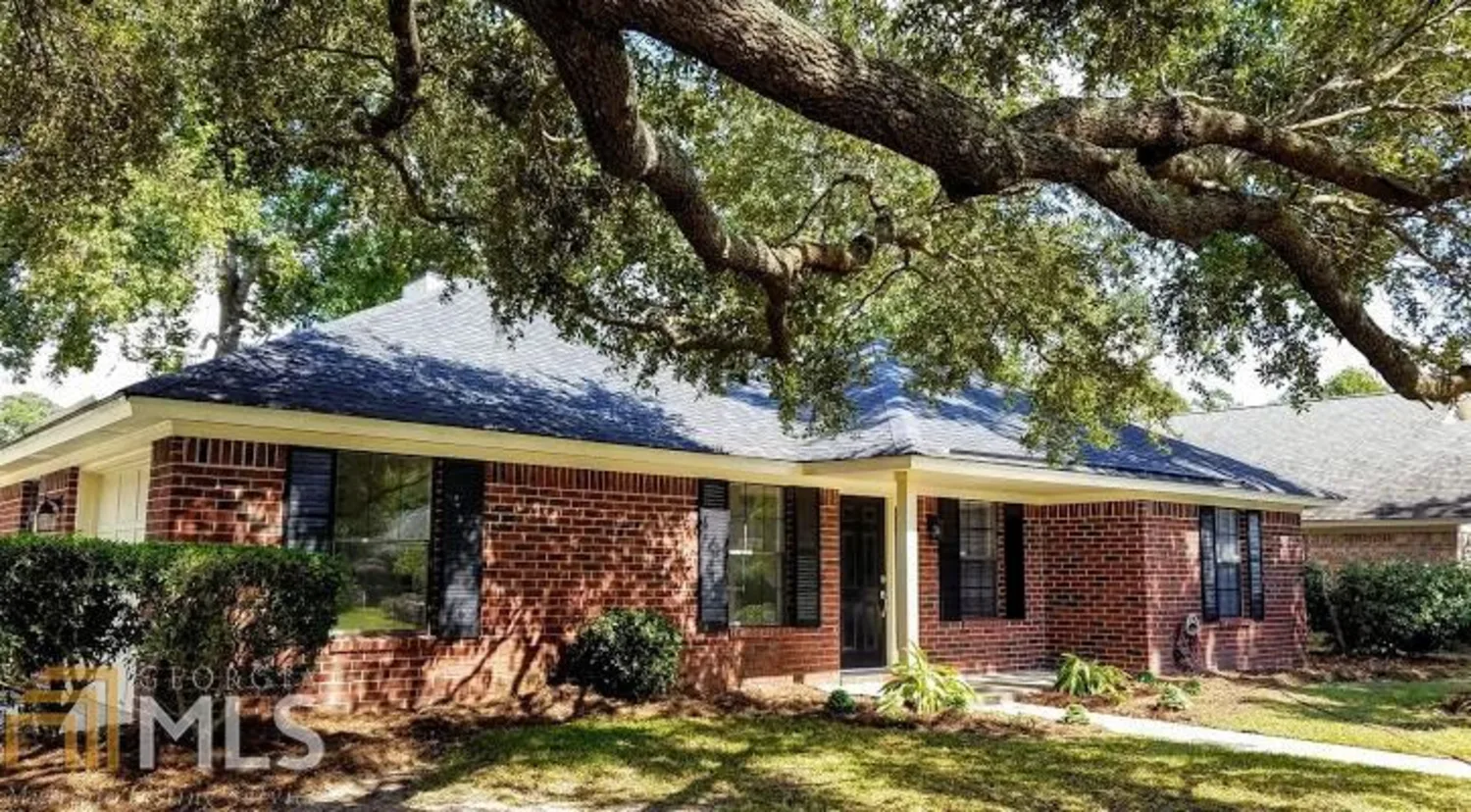
$1,775
2 Rustic Lane
Savannah, GA 31406
3Beds
2Baths
1,617Sq.Ft.
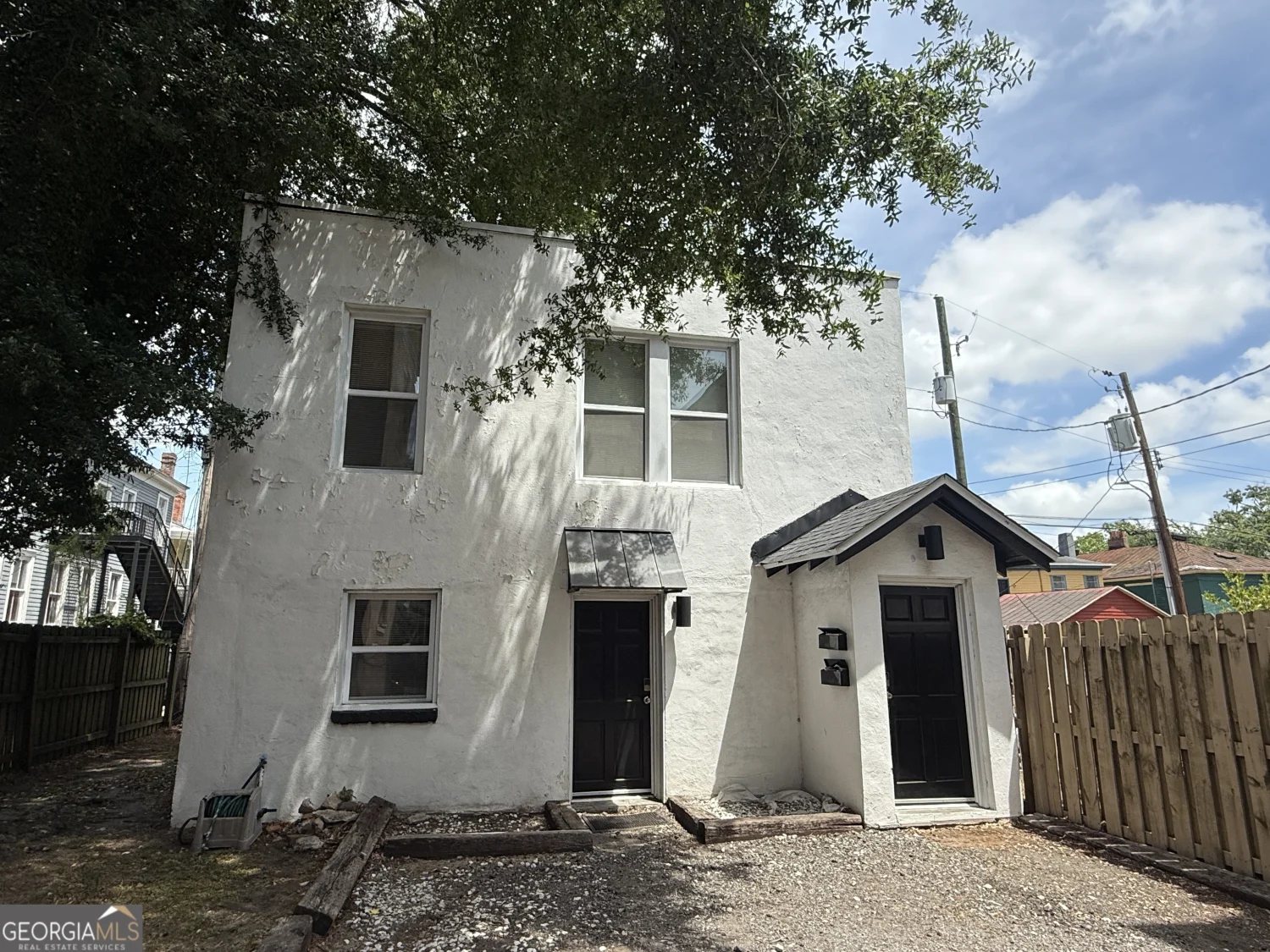
$1,70015
508 E Henry Street DOWNSTAIRS
Savannah, GA 31401
1Beds
1Baths
600Sq.Ft.
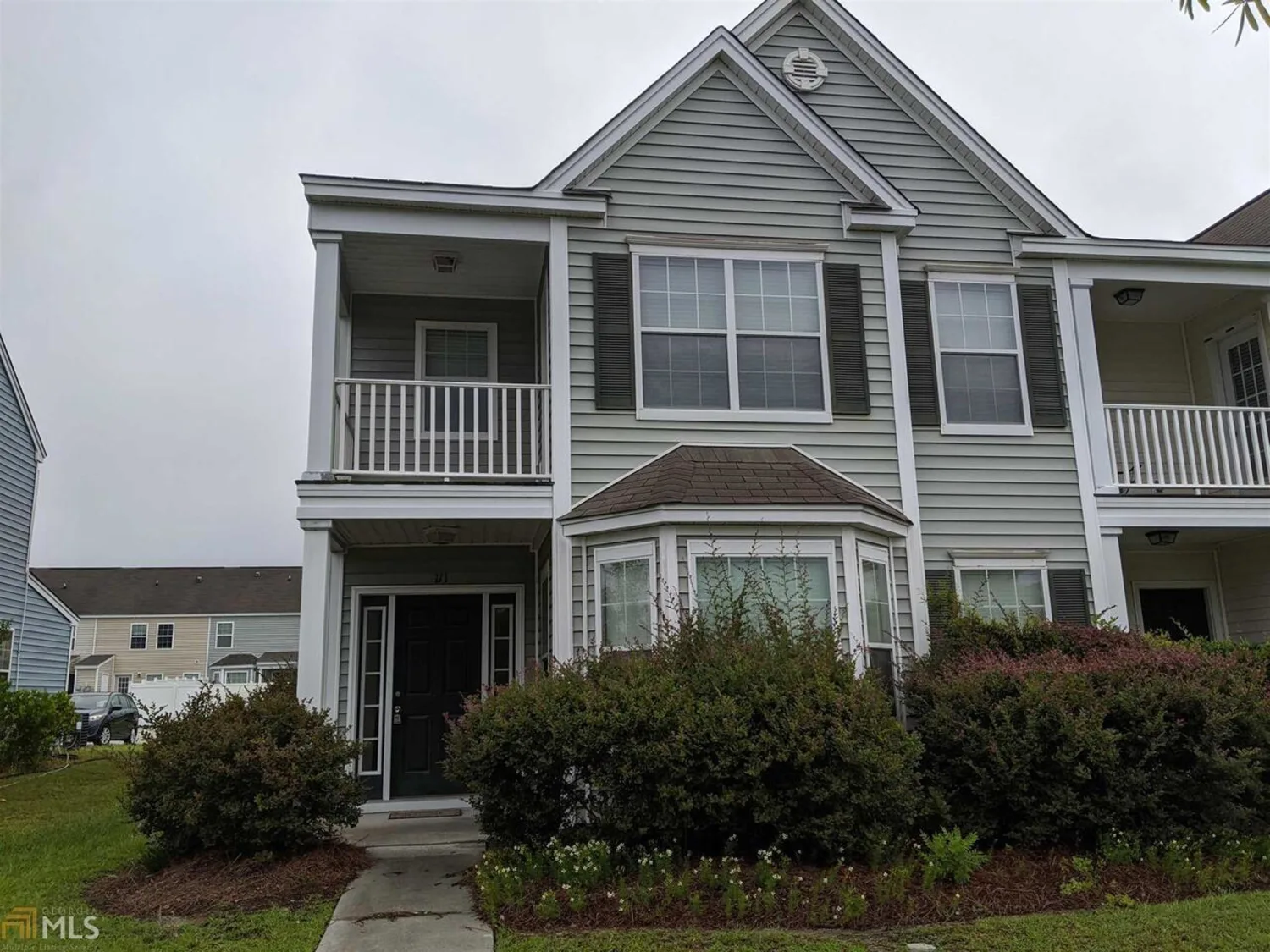
$1,400
111 Fairgreen Street
Savannah, GA 31407
4Beds
3Baths
1,790Sq.Ft.
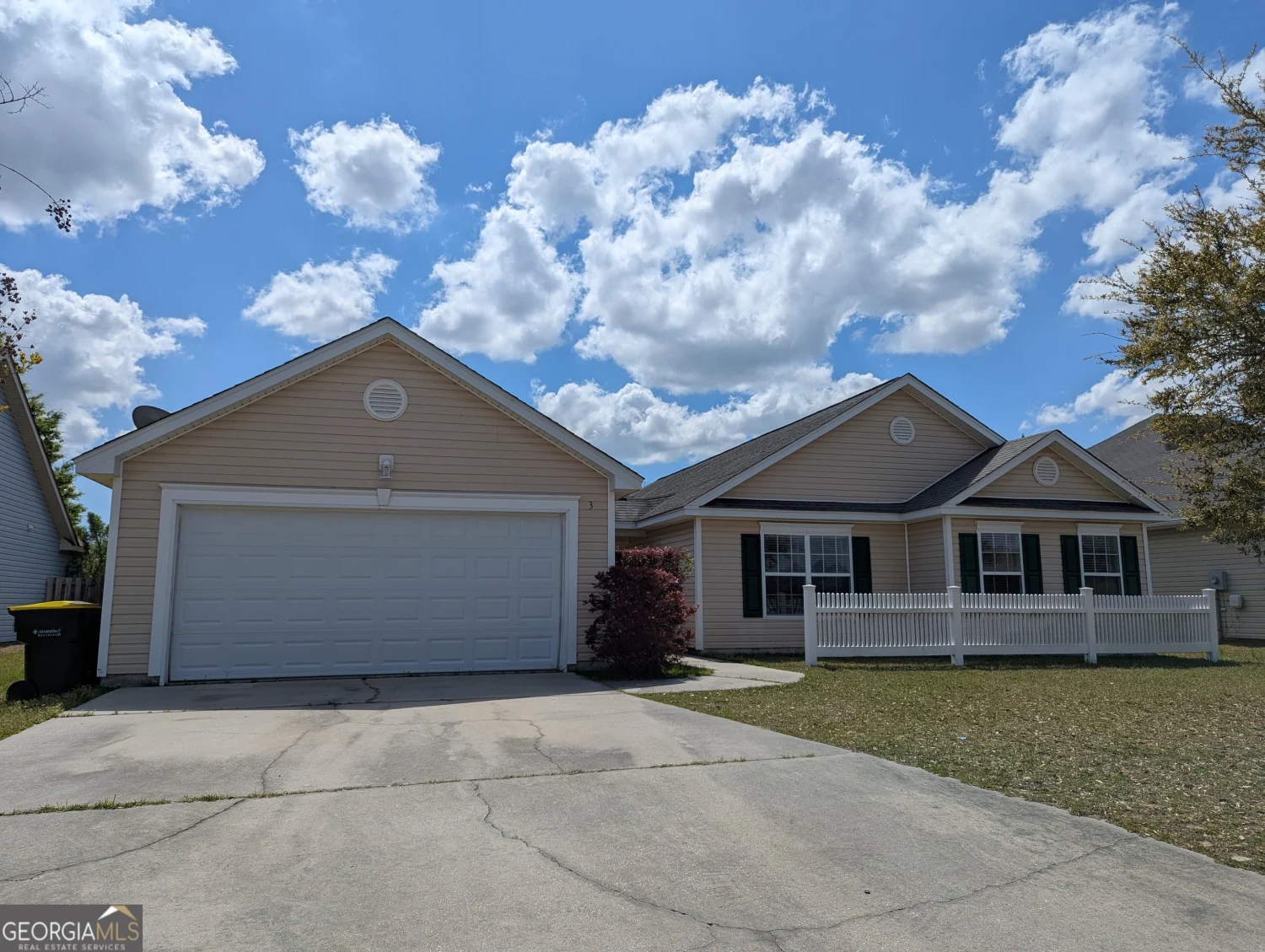
$2,000
3 Telford Street
Savannah, GA 31407
3Beds
2Baths
1,428Sq.Ft.
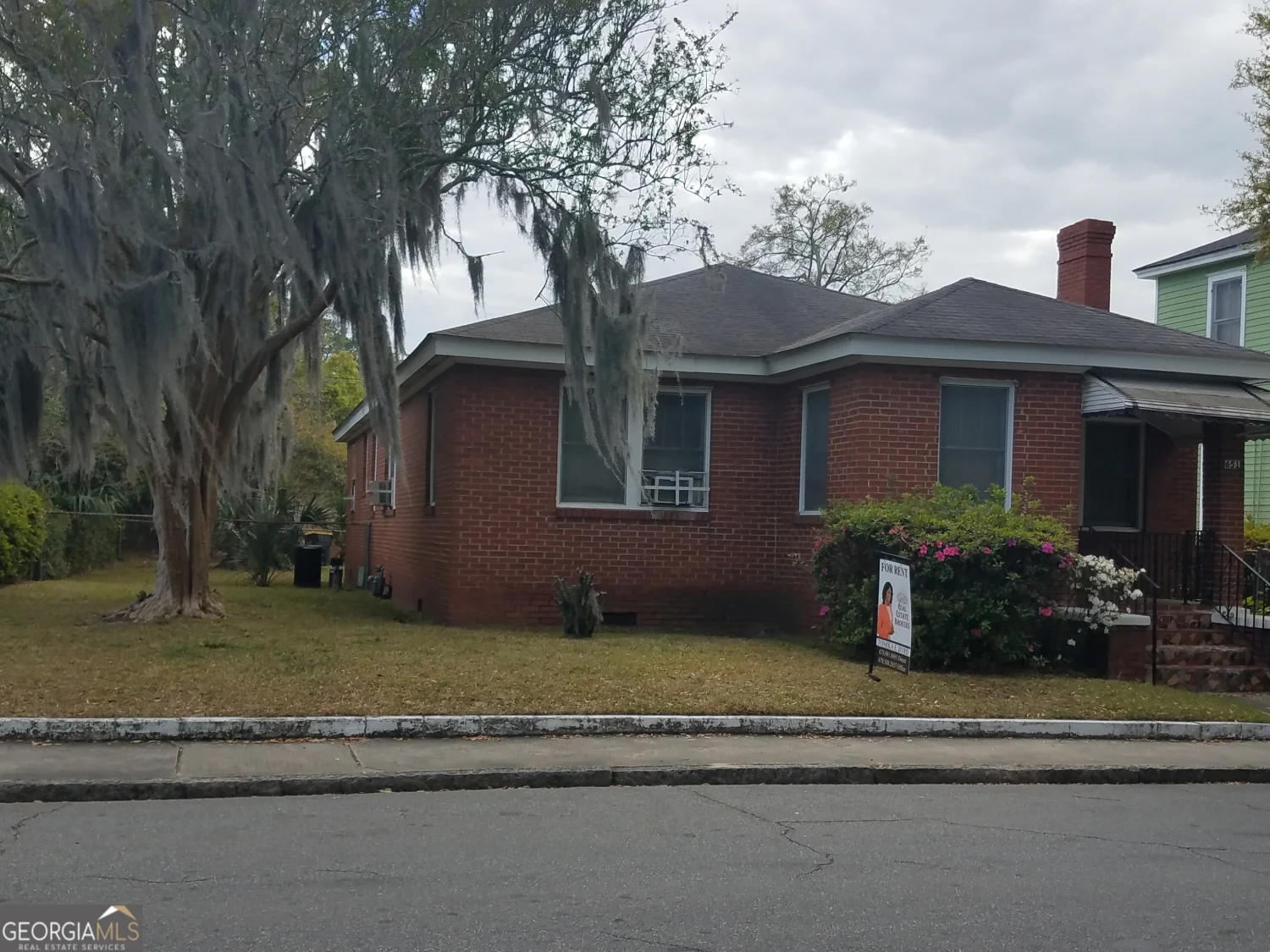
$1,800
651 W 42nd Street
Savannah, GA 31415
3Beds
1Baths
1,600Sq.Ft.
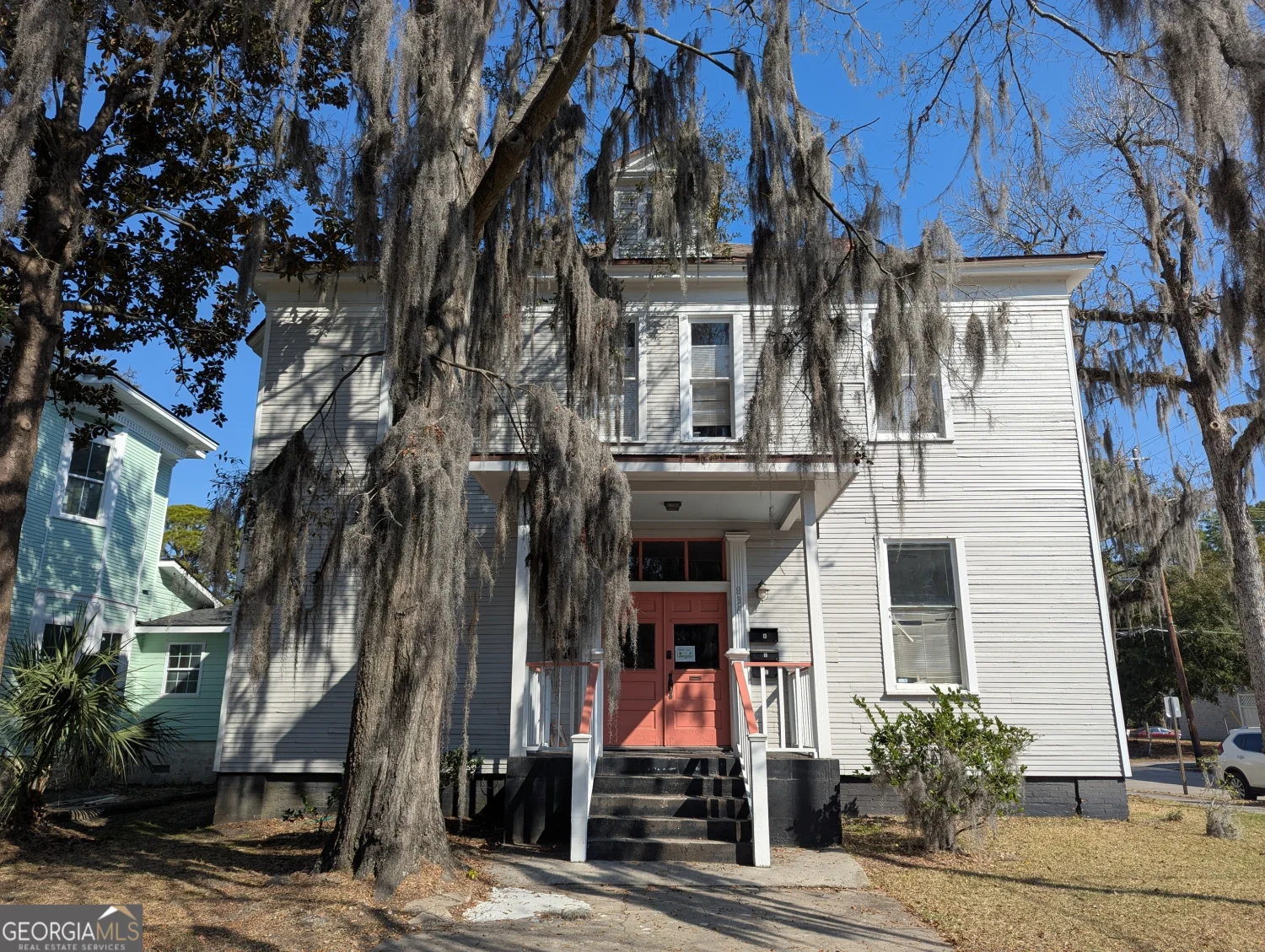
$1,400
836 E Henry Street
Savannah, GA 31401
1Beds
1Baths
1,300Sq.Ft.
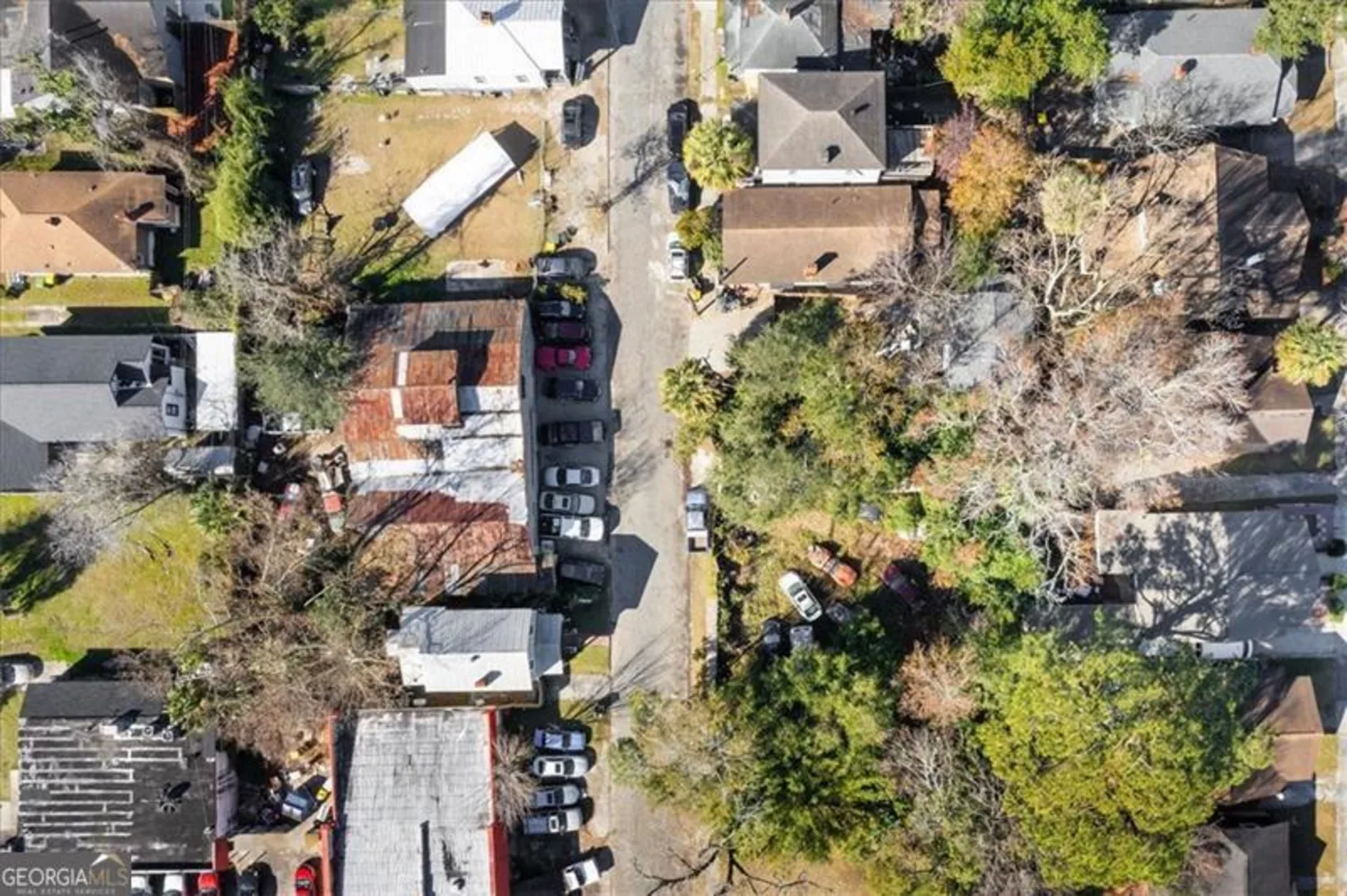
$1,5003
1022 E 38TH Street
Savannah, GA 31401
0Beds
0Baths
4,792Sq.Ft.
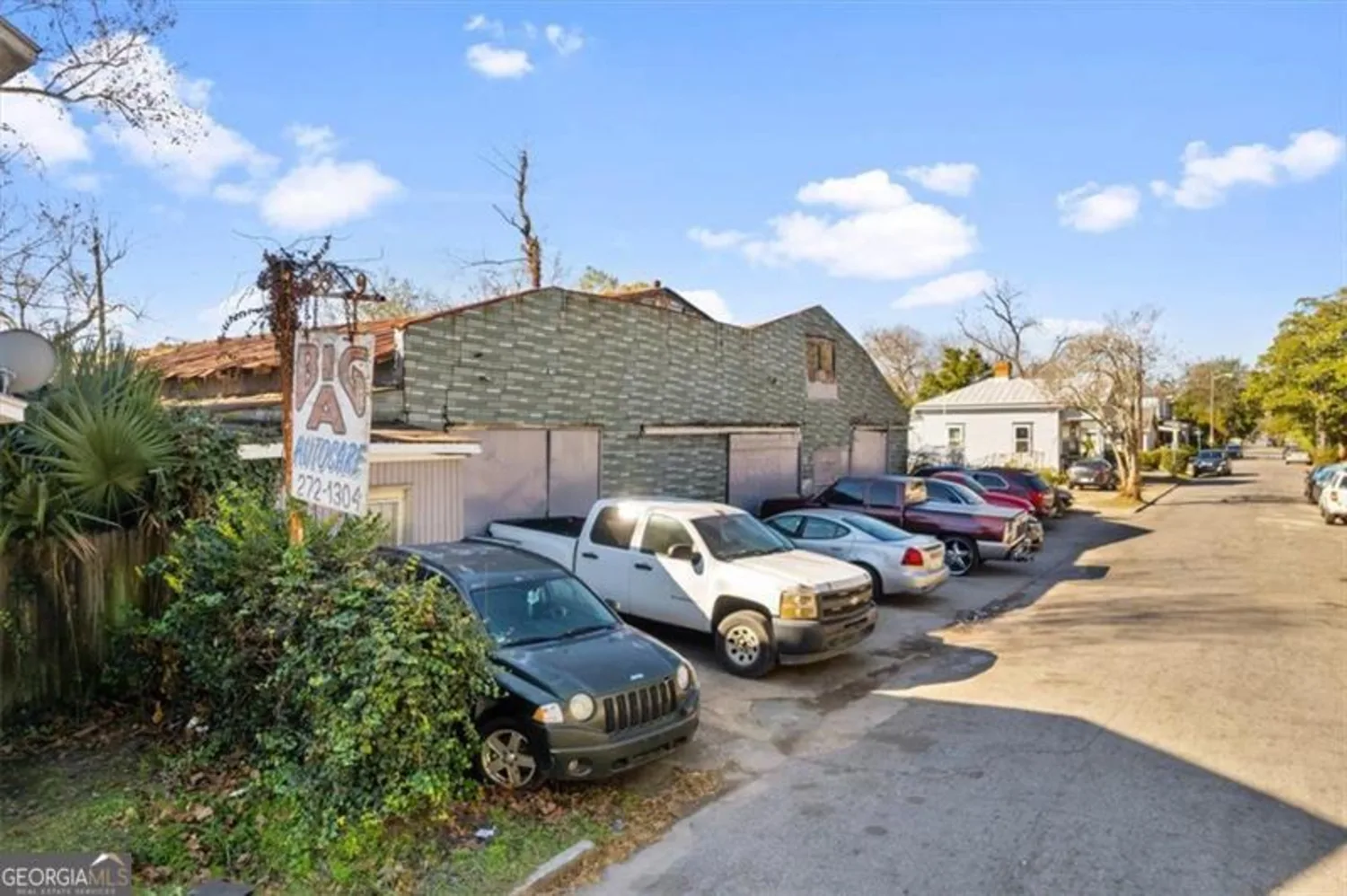
$1,5002
1015 E 38TH Street
Savannah, GA 31401
0Beds
0Baths
4,145Sq.Ft.

