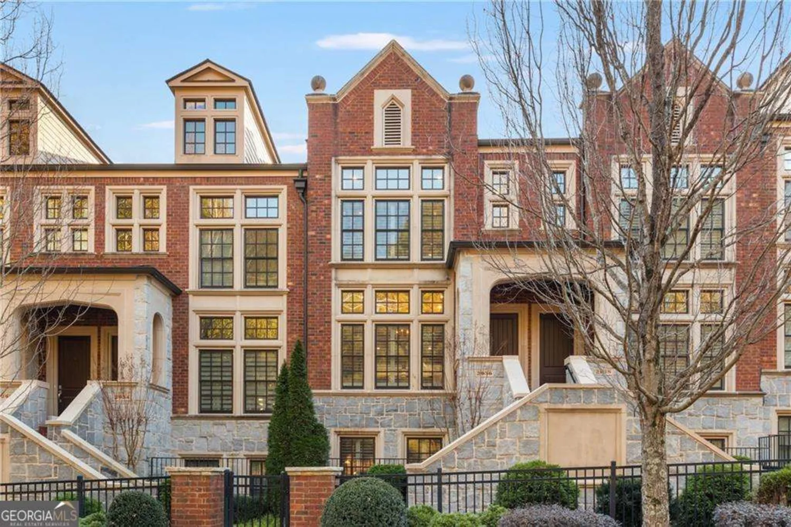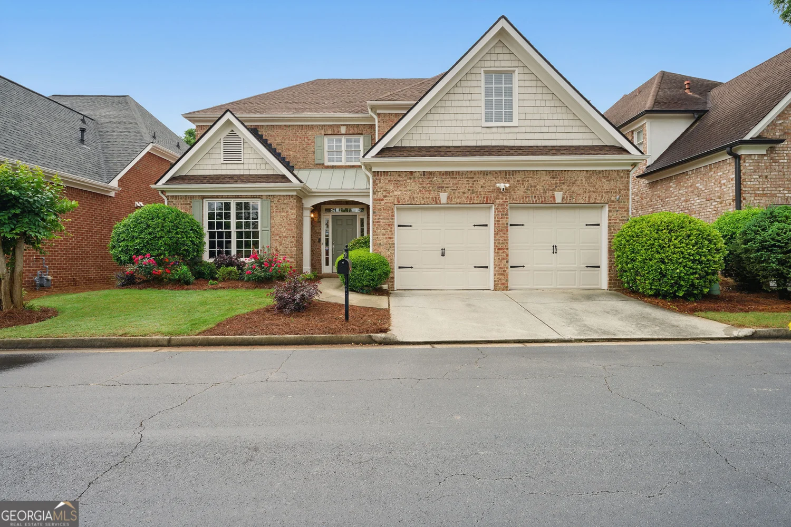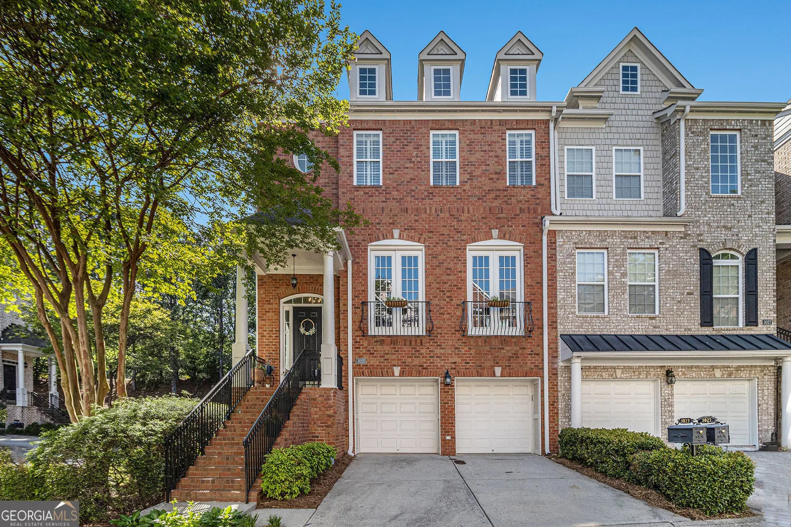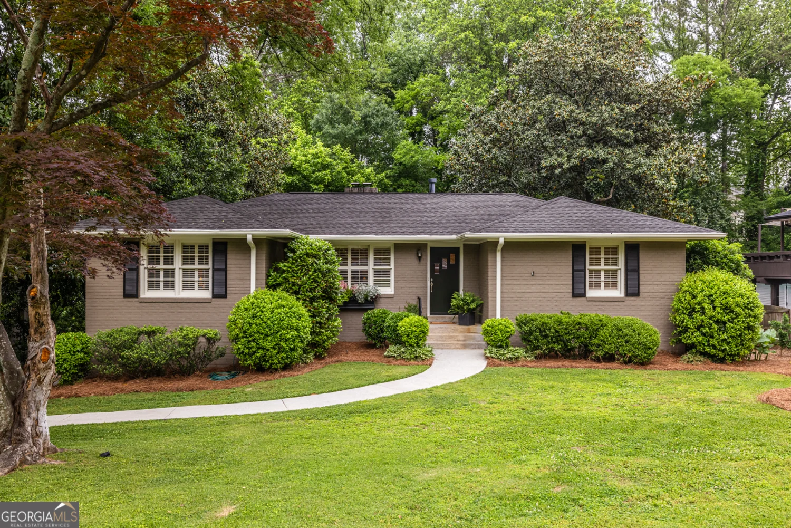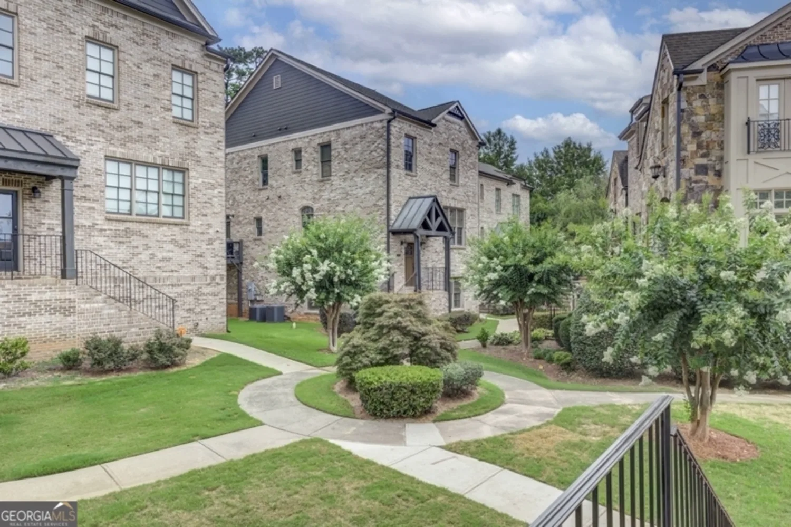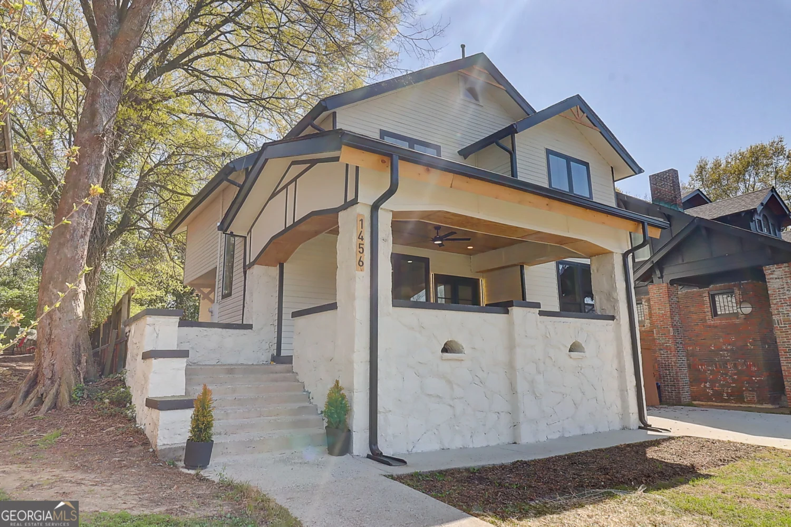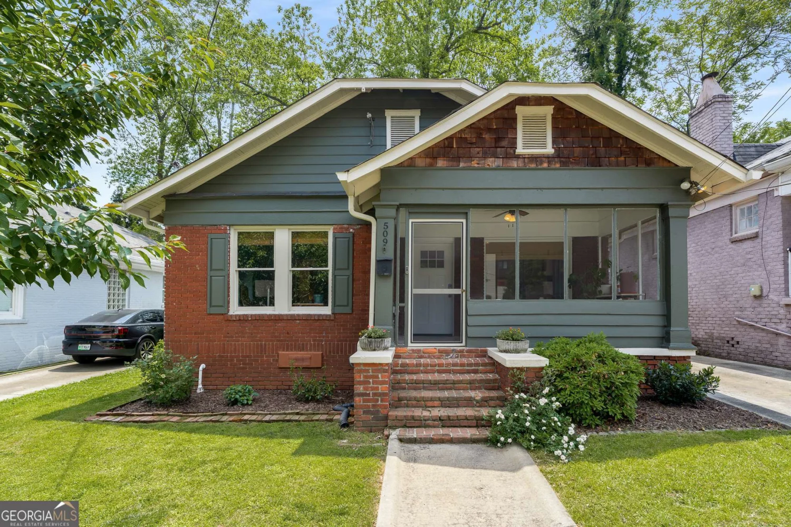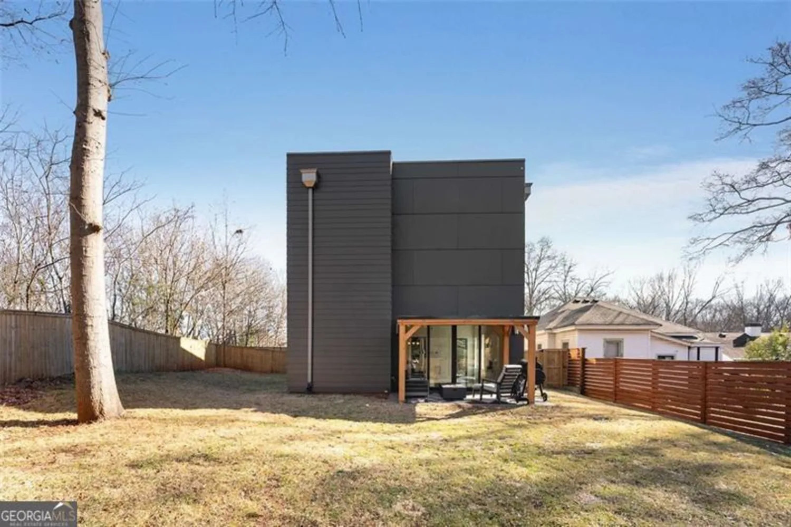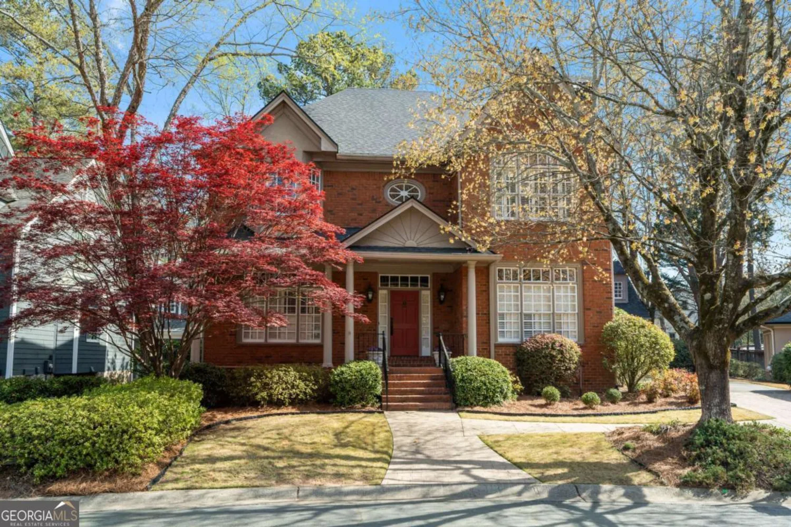333 brownstones circle neAtlanta, GA 30312
333 brownstones circle neAtlanta, GA 30312
Description
Rooftop Brownstone unit in sought after Old Fourth Ward area. Best location within the community - the townhome faces a quiet courtyard with fountain and includes upgrades galore. Previous model home! En-suite guest room on lower level, 10 foot ceilings throughout, tons of natural light. Kitchen with upgraded large honed marble island, white custom cabinetry, breakfast area, upgraded appliances. Living room with coffered ceiling, built-in's, electric fireplace. Owner's suite with extra sitting room, double vanity, walk-in closet. Amazing balconies and outdoor space with dedicated gas line for grilling! Tankless water heater, hardwood floors throughout. Great amenities including a pool and dog run. Seconds to the BeltLine, Ponce City Market, Old Fourth Ward Park, Central Park.
Property Details for 333 Brownstones Circle NE
- Subdivision ComplexBrownstones At Central Park
- Architectural StyleBrick 4 Side, Other
- Parking FeaturesBasement, Garage
- Property AttachedYes
LISTING UPDATED:
- StatusActive
- MLS #10424552
- Days on Site143
- HOA Fees$250 / month
- MLS TypeResidential
- Year Built2017
- CountryFulton
LISTING UPDATED:
- StatusActive
- MLS #10424552
- Days on Site143
- HOA Fees$250 / month
- MLS TypeResidential
- Year Built2017
- CountryFulton
Building Information for 333 Brownstones Circle NE
- StoriesThree Or More
- Year Built2017
- Lot Size0.0000 Acres
Payment Calculator
Term
Interest
Home Price
Down Payment
The Payment Calculator is for illustrative purposes only. Read More
Property Information for 333 Brownstones Circle NE
Summary
Location and General Information
- Community Features: Gated, Pool, Street Lights, Near Public Transport, Walk To Schools, Near Shopping
- Directions: From Freedom Parkway turn left onto Boulevard, turn left onto Angier, Community will be on your left.
- View: City
- Coordinates: 33.765762,-84.375665
School Information
- Elementary School: Hope Hill
- Middle School: David T Howard
- High School: Midtown
Taxes and HOA Information
- Parcel Number: 14 004700071494
- Tax Year: 2022
- Association Fee Includes: Maintenance Structure, Maintenance Grounds, Swimming, Tennis, Water
- Tax Lot: 0
Virtual Tour
Parking
- Open Parking: No
Interior and Exterior Features
Interior Features
- Cooling: Ceiling Fan(s), Central Air
- Heating: Central, Electric
- Appliances: Dishwasher, Disposal, Microwave, Refrigerator, Tankless Water Heater
- Basement: None
- Fireplace Features: Family Room
- Flooring: Hardwood
- Interior Features: Bookcases, Double Vanity, High Ceilings, Separate Shower, Soaking Tub, Walk-In Closet(s)
- Levels/Stories: Three Or More
- Kitchen Features: Breakfast Area, Kitchen Island, Pantry, Solid Surface Counters
- Foundation: Slab
- Total Half Baths: 2
- Bathrooms Total Integer: 5
- Bathrooms Total Decimal: 4
Exterior Features
- Construction Materials: Brick
- Pool Features: In Ground, Salt Water
- Roof Type: Composition
- Security Features: Gated Community, Smoke Detector(s)
- Laundry Features: In Hall, Upper Level
- Pool Private: No
Property
Utilities
- Sewer: Public Sewer
- Utilities: Other
- Water Source: Public
Property and Assessments
- Home Warranty: Yes
- Property Condition: Resale
Green Features
- Green Energy Efficient: Windows
Lot Information
- Above Grade Finished Area: 3058
- Common Walls: 2+ Common Walls
- Lot Features: Level
Multi Family
- Number of Units To Be Built: Square Feet
Rental
Rent Information
- Land Lease: Yes
- Occupant Types: Vacant
Public Records for 333 Brownstones Circle NE
Tax Record
- 2022$0.00 ($0.00 / month)
Home Facts
- Beds3
- Baths3
- Total Finished SqFt3,058 SqFt
- Above Grade Finished3,058 SqFt
- StoriesThree Or More
- Lot Size0.0000 Acres
- StyleTownhouse
- Year Built2017
- APN14 004700071494
- CountyFulton
- Fireplaces1






