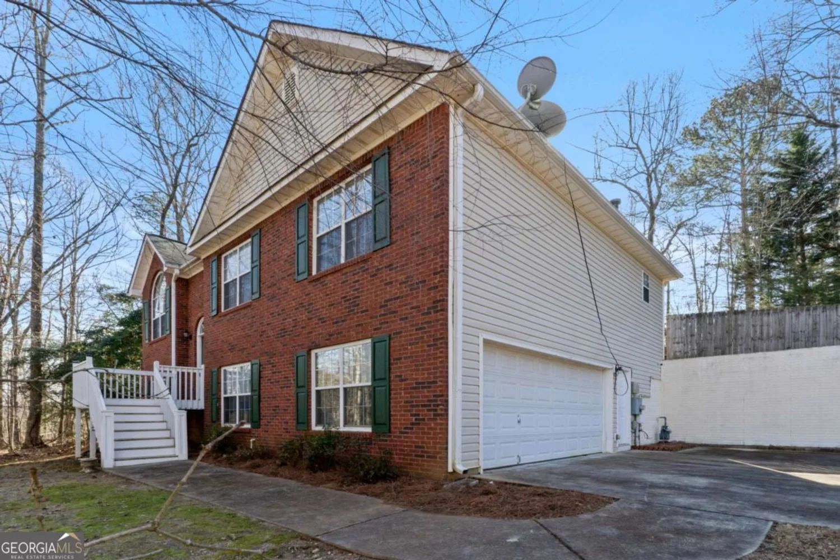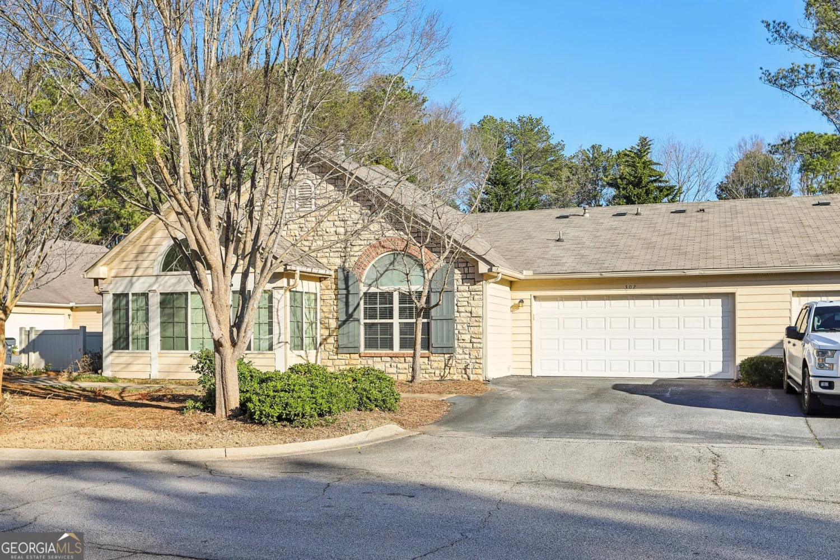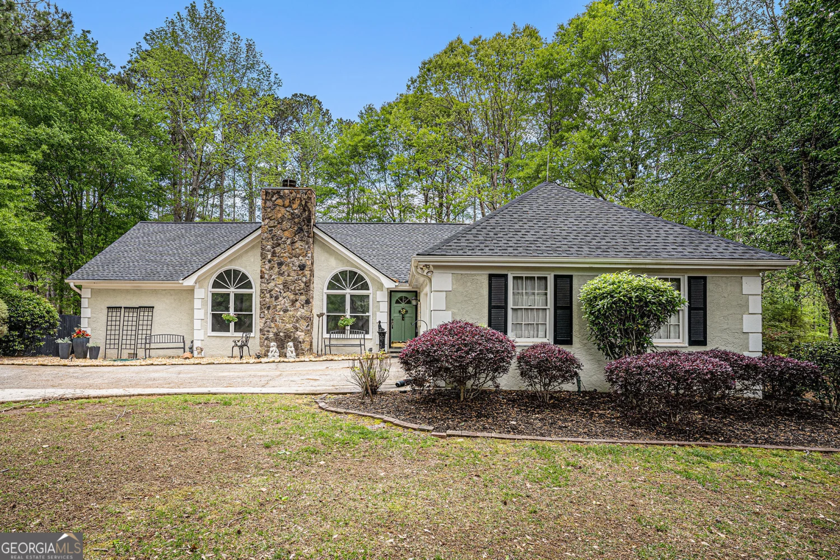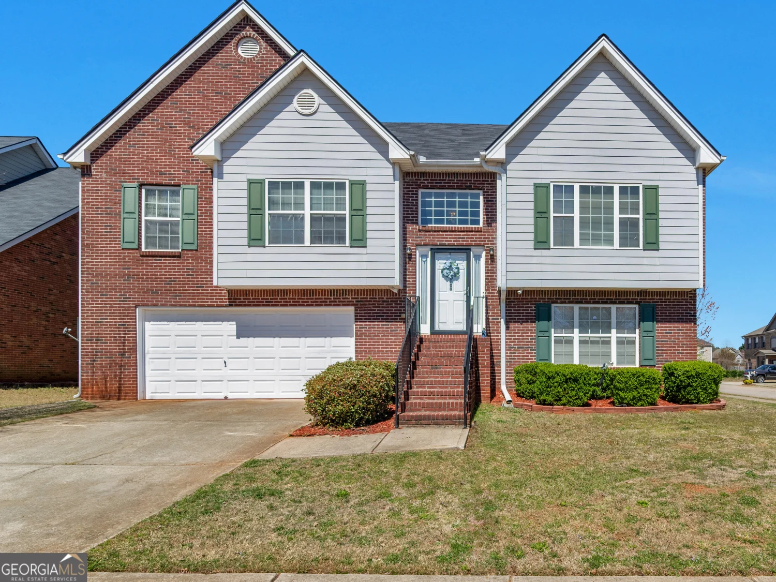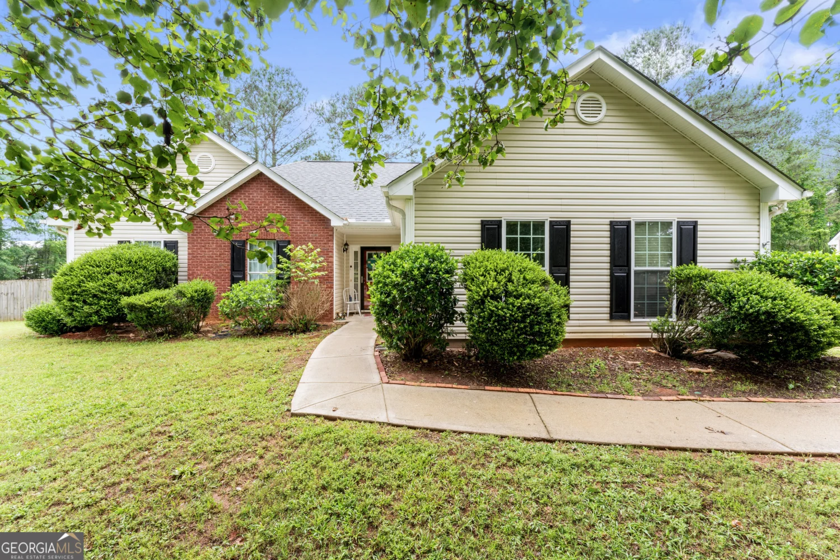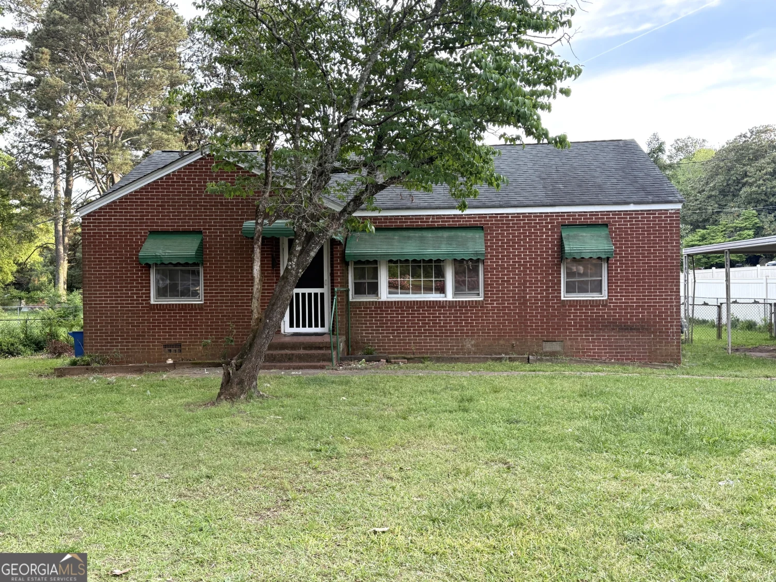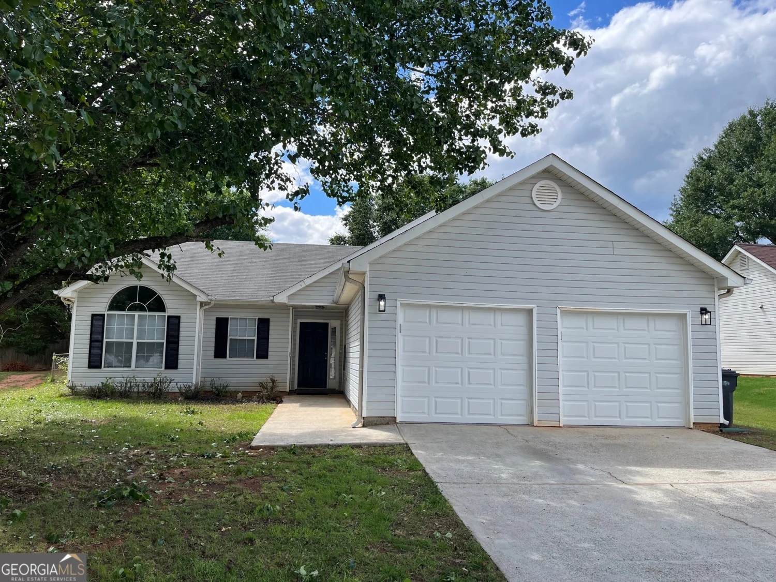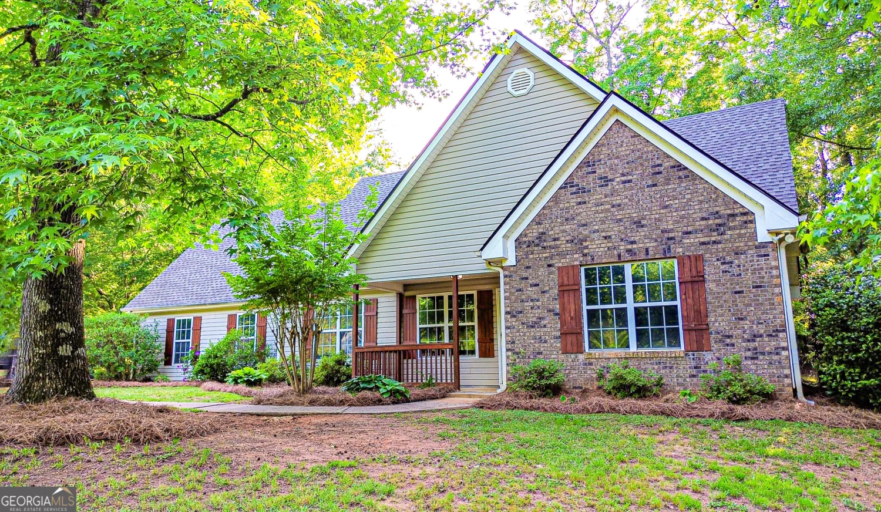3617 moon crest driveMcdonough, GA 30253
3617 moon crest driveMcdonough, GA 30253
Description
Welcome to 3617 Moon Crest Drive, a two-story traditional home located in the Mathis Place at Pembrooke community in McDonough. Built in 2019, this property offers 4 bedrooms, 2.5 bathrooms, and 2,371 square feet of living space. The main level includes an open-concept family room with a fireplace, a large kitchen. Situated on a 0.11-acre lot, the property includes a fenced backyard, perfect for outdoor improvements and landscaping. The exterior showcases durable brick veneer and vinyl siding, and an attached two-car garage provides ample storage and parking. Located in a convenient area close to schools, shopping, and major highways. Sold in as-is condition, this home requires repairs and updates, offering buyers the chance to customize finishes and restore it to its full potential. Don't miss out on this great opportunity for those looking for a fixer-upper or an investment property.
Property Details for 3617 Moon Crest Drive
- Subdivision ComplexMathis Place Pembrooke
- Architectural StyleTraditional
- Parking FeaturesGarage
- Property AttachedYes
LISTING UPDATED:
- StatusPending
- MLS #10426385
- Days on Site144
- Taxes$5,418 / year
- MLS TypeResidential
- Year Built2019
- Lot Size0.11 Acres
- CountryHenry
LISTING UPDATED:
- StatusPending
- MLS #10426385
- Days on Site144
- Taxes$5,418 / year
- MLS TypeResidential
- Year Built2019
- Lot Size0.11 Acres
- CountryHenry
Building Information for 3617 Moon Crest Drive
- StoriesTwo
- Year Built2019
- Lot Size0.1120 Acres
Payment Calculator
Term
Interest
Home Price
Down Payment
The Payment Calculator is for illustrative purposes only. Read More
Property Information for 3617 Moon Crest Drive
Summary
Location and General Information
- Community Features: None
- Directions: From I-285 near the airport, take I-75 South, take until you find Hwy 920, Jonesboro Rd. Exit and turn east (right if coming from the north). Turn Right onto Willow Ln. Take Danville Dr on the right, then at end turn left onto Baylor Cir and take first right onto Moon Crest Dr. Home will be on y
- Coordinates: 33.447246,-84.192277
School Information
- Elementary School: Wesley Lakes
- Middle School: Eagles Landing
- High School: Eagles Landing
Taxes and HOA Information
- Parcel Number: 074D01864000
- Tax Year: 2024
- Association Fee Includes: None
- Tax Lot: 864
Virtual Tour
Parking
- Open Parking: No
Interior and Exterior Features
Interior Features
- Cooling: None
- Heating: None
- Appliances: Microwave, Refrigerator
- Basement: None
- Fireplace Features: Family Room, Living Room
- Flooring: Other
- Interior Features: Other
- Levels/Stories: Two
- Foundation: Slab
- Total Half Baths: 1
- Bathrooms Total Integer: 3
- Bathrooms Total Decimal: 2
Exterior Features
- Construction Materials: Other, Vinyl Siding
- Roof Type: Composition
- Laundry Features: None
- Pool Private: No
Property
Utilities
- Sewer: Public Sewer
- Utilities: Electricity Available
- Water Source: Public
Property and Assessments
- Home Warranty: Yes
- Property Condition: Resale
Green Features
Lot Information
- Above Grade Finished Area: 2371
- Common Walls: No Common Walls
- Lot Features: None
Multi Family
- Number of Units To Be Built: Square Feet
Rental
Rent Information
- Land Lease: Yes
Public Records for 3617 Moon Crest Drive
Tax Record
- 2024$5,418.00 ($451.50 / month)
Home Facts
- Beds4
- Baths2
- Total Finished SqFt2,371 SqFt
- Above Grade Finished2,371 SqFt
- StoriesTwo
- Lot Size0.1120 Acres
- StyleSingle Family Residence
- Year Built2019
- APN074D01864000
- CountyHenry
- Fireplaces1


