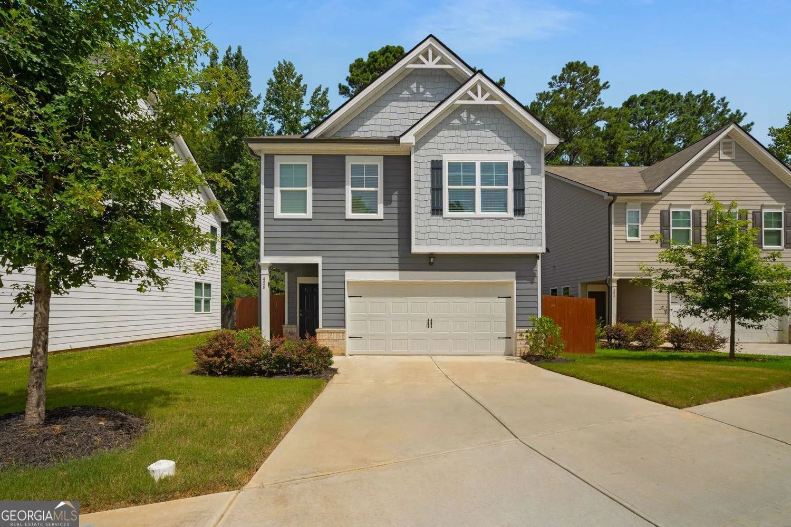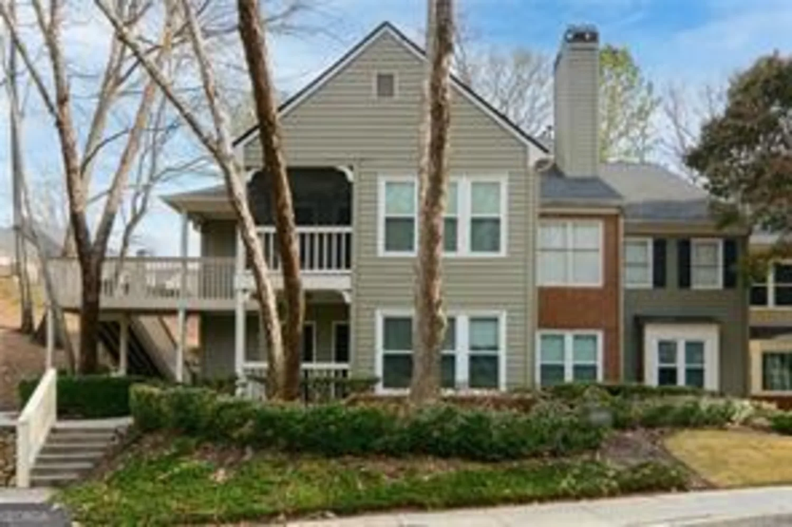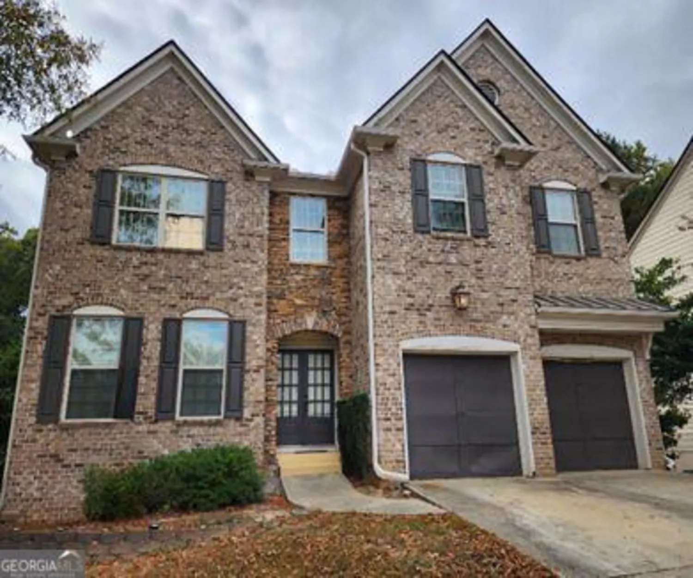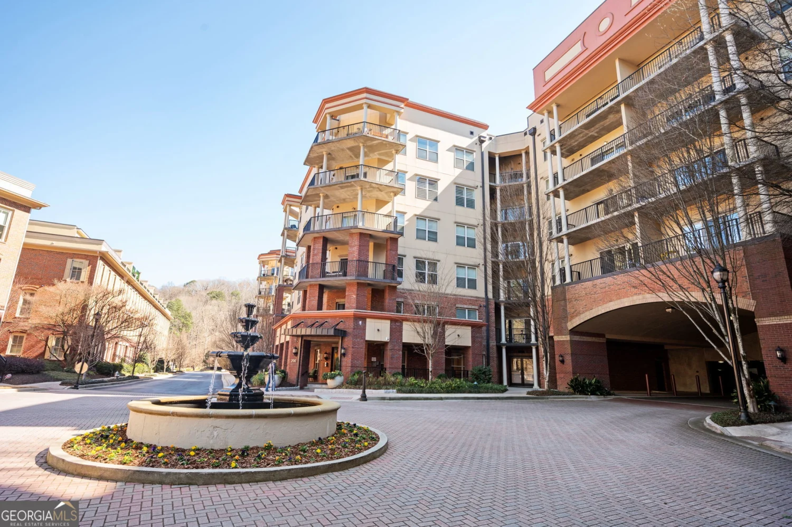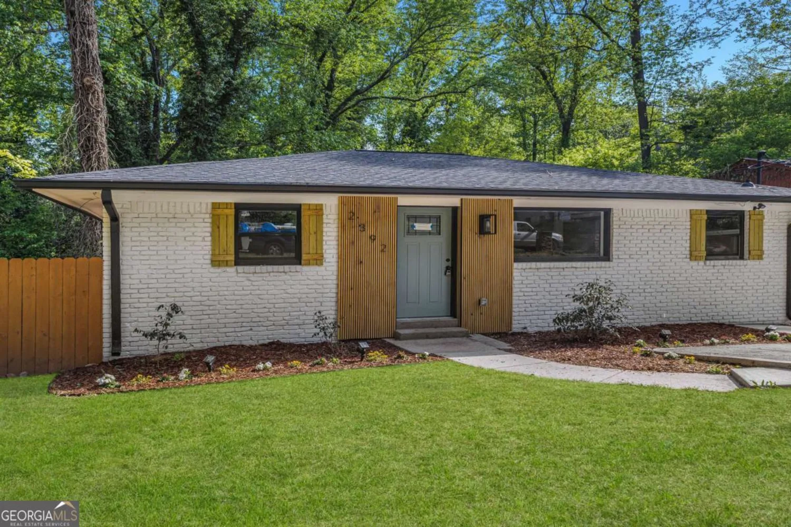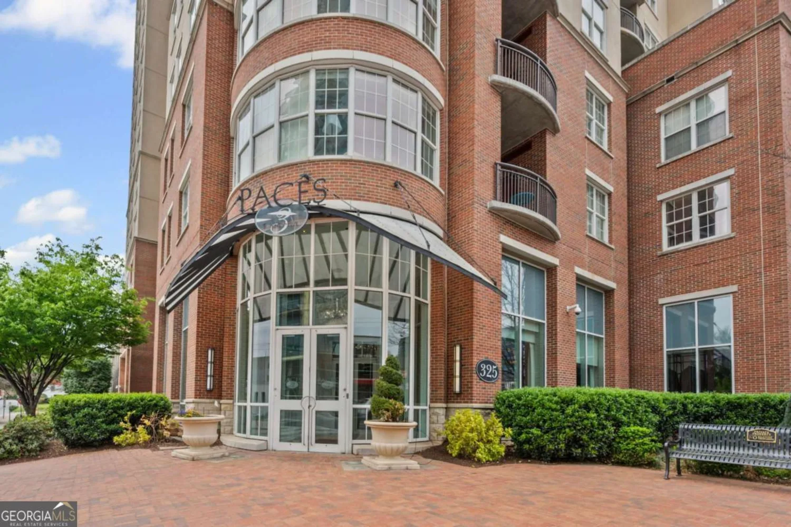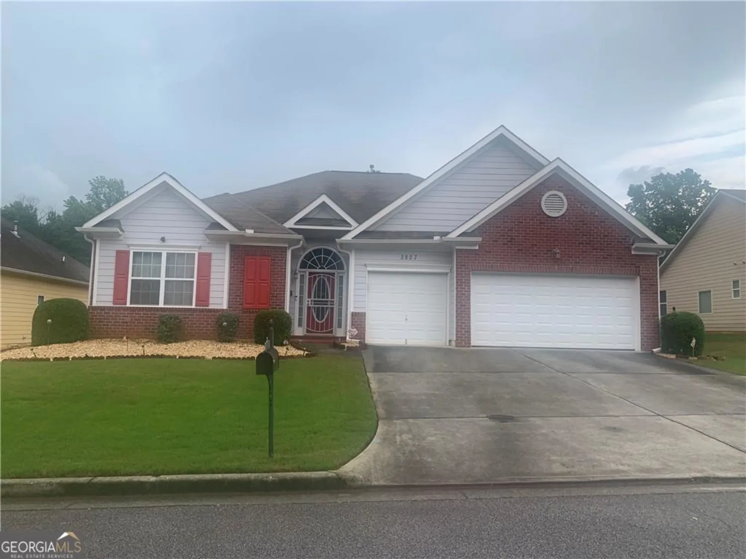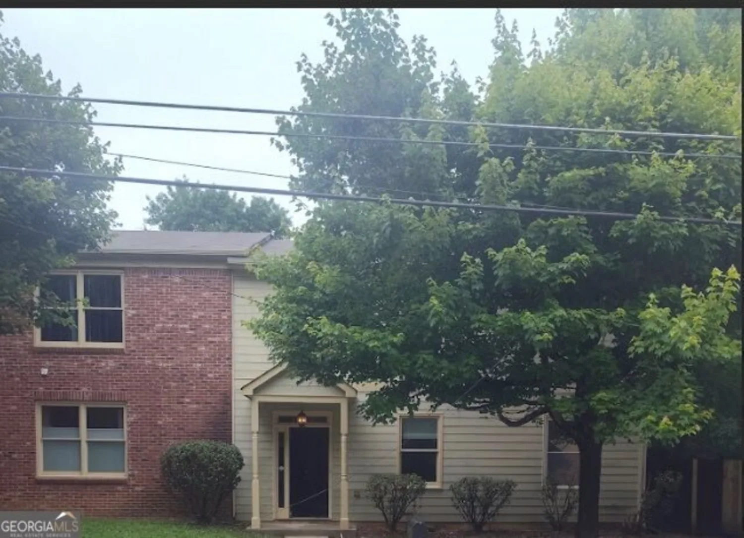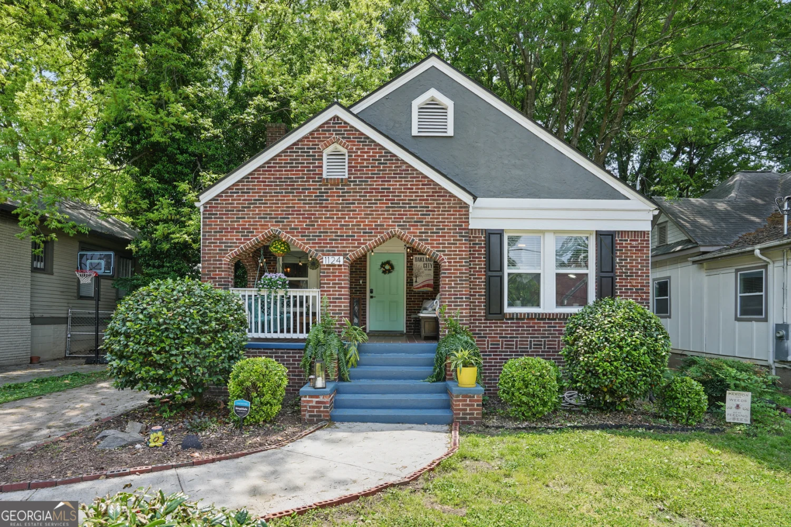1323 rosemary laneAtlanta, GA 30344
1323 rosemary laneAtlanta, GA 30344
Description
Discover your dream home in this vibrant neighborhood, just minutes from downtown Atlanta and the bustling West End Beltline! This beautiful property offers both convenience and comfortable living, with easy access to the airport, Marta, and a nearby neighborhood bus stop. Step inside to find a spacious open floor plan that invites natural light to fill the living room, creating a warm and welcoming atmosphere. The adjacent dining area is perfect for hosting gatherings with family and friends. The kitchen is a chef's paradise, featuring sleek countertops, generous cabinet storage, and a large island, making meal prep a breeze. This home boasts four well-appointed bedrooms, providing ample space for family or guests, and three bathrooms. With its combination of modern amenities and a thriving community, this property is the perfect place to call home. Don't miss your chance to experience the best of East Point living!
Property Details for 1323 Rosemary Lane
- Subdivision ComplexHawthorne/The Villages/Eastpoint
- Architectural StyleA-Frame, Traditional
- Num Of Parking Spaces1
- Parking FeaturesGarage, Garage Door Opener
- Property AttachedYes
LISTING UPDATED:
- StatusActive
- MLS #10427169
- Days on Site159
- Taxes$2,131 / year
- HOA Fees$996 / month
- MLS TypeResidential
- Year Built2019
- Lot Size0.08 Acres
- CountryFulton
LISTING UPDATED:
- StatusActive
- MLS #10427169
- Days on Site159
- Taxes$2,131 / year
- HOA Fees$996 / month
- MLS TypeResidential
- Year Built2019
- Lot Size0.08 Acres
- CountryFulton
Building Information for 1323 Rosemary Lane
- StoriesTwo
- Year Built2019
- Lot Size0.0800 Acres
Payment Calculator
Term
Interest
Home Price
Down Payment
The Payment Calculator is for illustrative purposes only. Read More
Property Information for 1323 Rosemary Lane
Summary
Location and General Information
- Community Features: Walk To Schools, Near Shopping
- Directions: Use GPS
- Coordinates: 33.704016,-84.44409
School Information
- Elementary School: Hamilton Holmes
- Middle School: Paul D West
- High School: Tri Cities
Taxes and HOA Information
- Parcel Number: 14 0154 LL0923
- Tax Year: 2024
- Association Fee Includes: Other
- Tax Lot: 68
Virtual Tour
Parking
- Open Parking: No
Interior and Exterior Features
Interior Features
- Cooling: Ceiling Fan(s), Central Air
- Heating: Baseboard, Electric
- Appliances: Dishwasher, Disposal, Other, Refrigerator
- Basement: None
- Fireplace Features: Family Room
- Flooring: Carpet, Hardwood
- Interior Features: Tray Ceiling(s), Vaulted Ceiling(s), Walk-In Closet(s)
- Levels/Stories: Two
- Kitchen Features: Breakfast Area, Kitchen Island, Walk-in Pantry
- Foundation: Slab
- Total Half Baths: 1
- Bathrooms Total Integer: 3
- Bathrooms Total Decimal: 2
Exterior Features
- Construction Materials: Brick
- Patio And Porch Features: Patio
- Roof Type: Composition
- Security Features: Smoke Detector(s)
- Laundry Features: Upper Level
- Pool Private: No
Property
Utilities
- Sewer: Public Sewer
- Utilities: Cable Available, Electricity Available, Phone Available, Sewer Available, Underground Utilities, Water Available
- Water Source: Public
Property and Assessments
- Home Warranty: Yes
- Property Condition: Resale
Green Features
Lot Information
- Above Grade Finished Area: 2253
- Common Walls: No Common Walls
- Lot Features: Private
Multi Family
- Number of Units To Be Built: Square Feet
Rental
Rent Information
- Land Lease: Yes
Public Records for 1323 Rosemary Lane
Tax Record
- 2024$2,131.00 ($177.58 / month)
Home Facts
- Beds4
- Baths2
- Total Finished SqFt2,253 SqFt
- Above Grade Finished2,253 SqFt
- StoriesTwo
- Lot Size0.0800 Acres
- StyleSingle Family Residence
- Year Built2019
- APN14 0154 LL0923
- CountyFulton
- Fireplaces1


