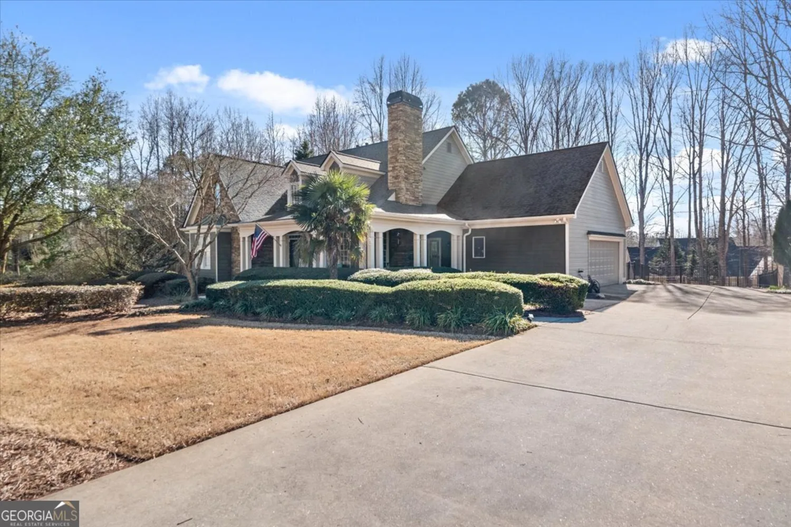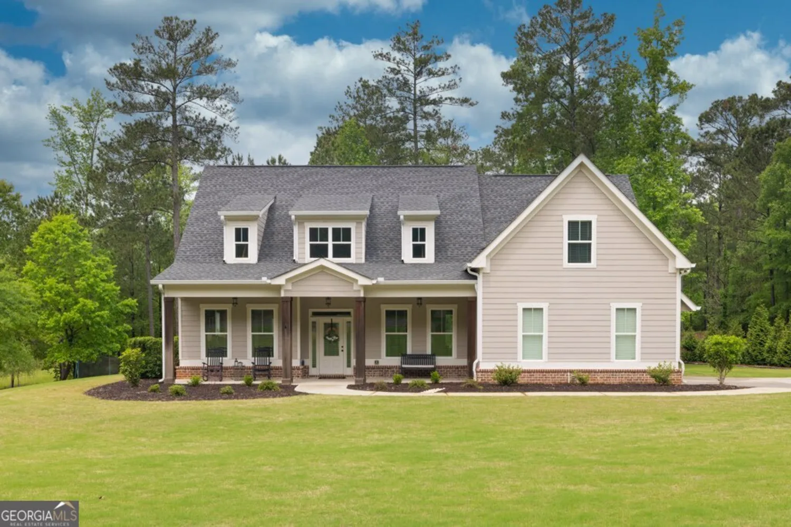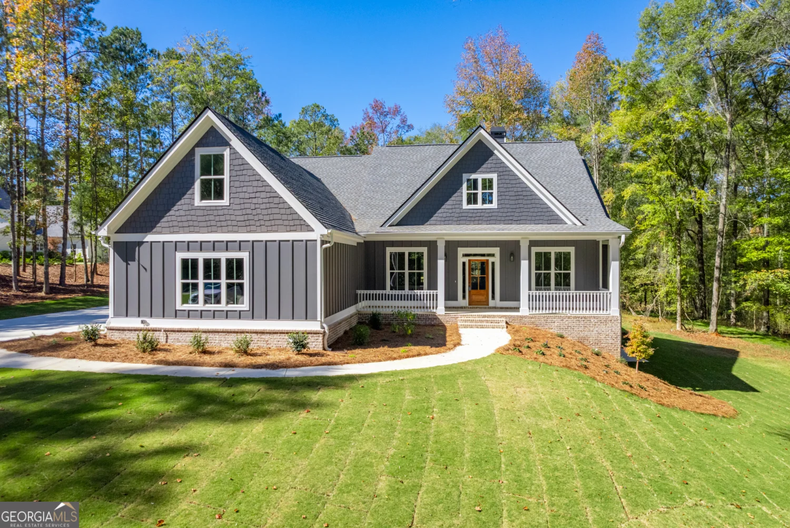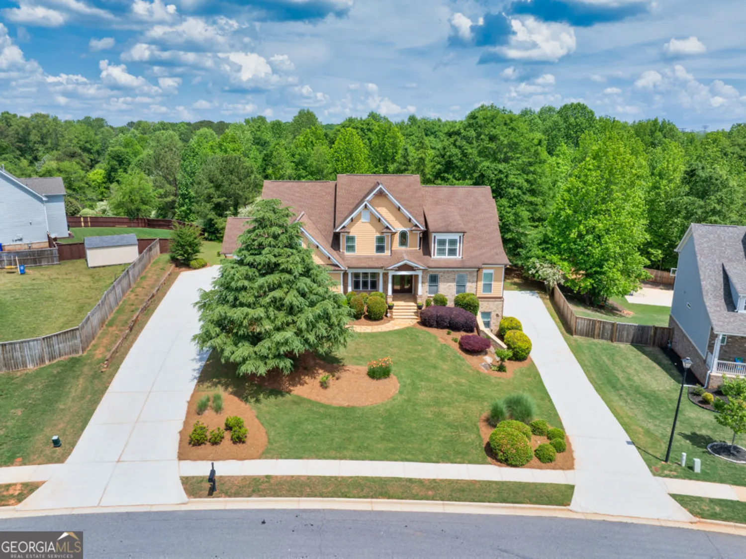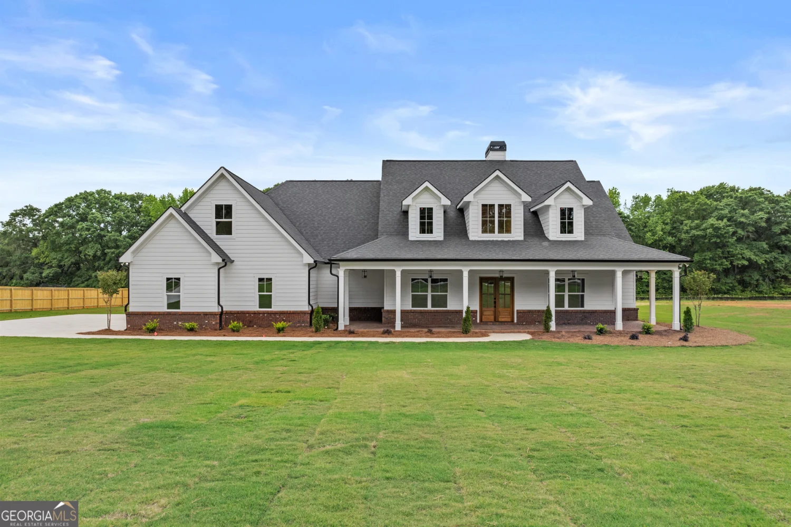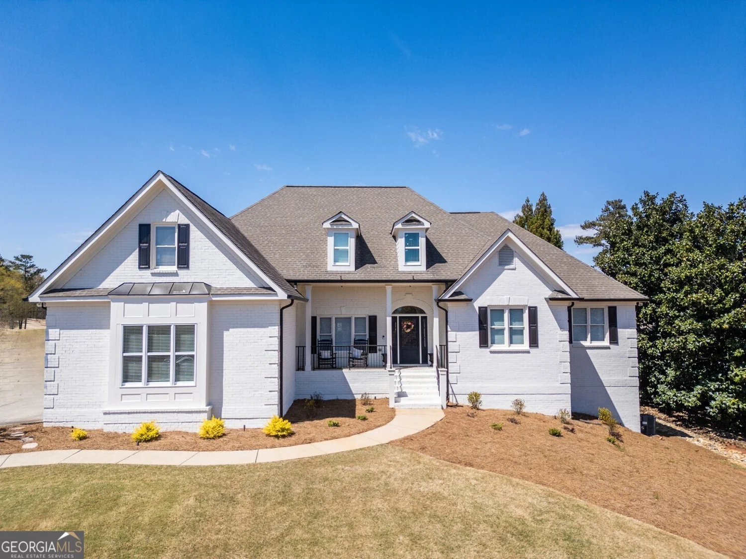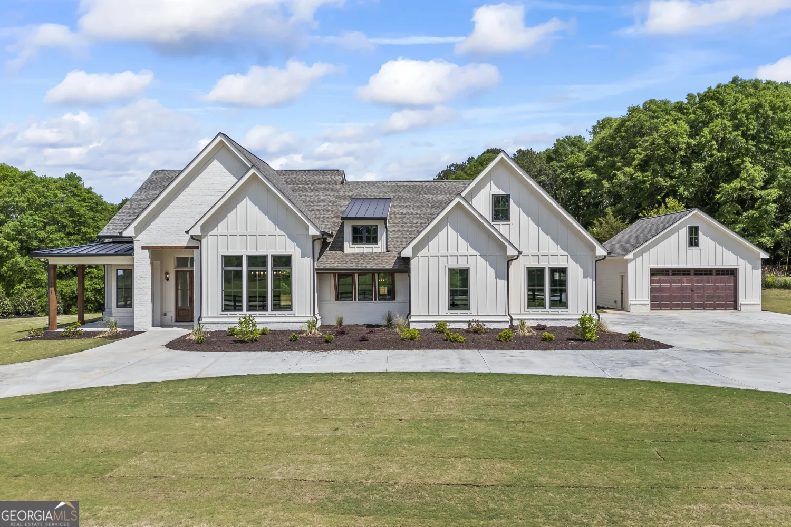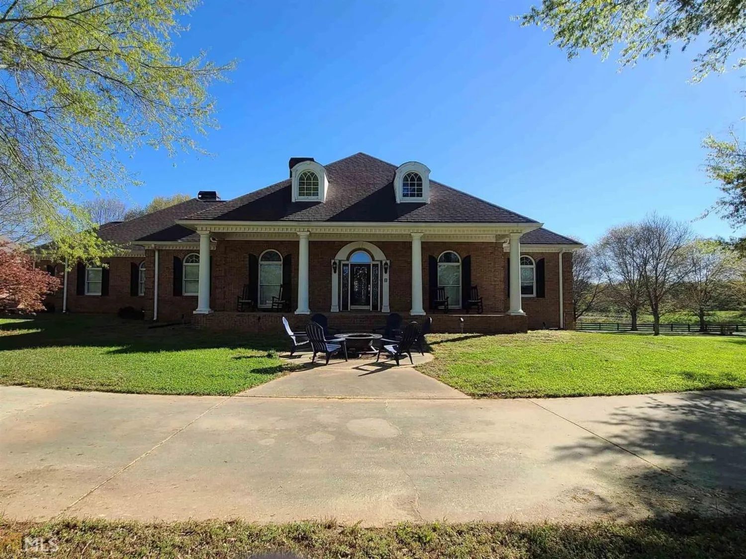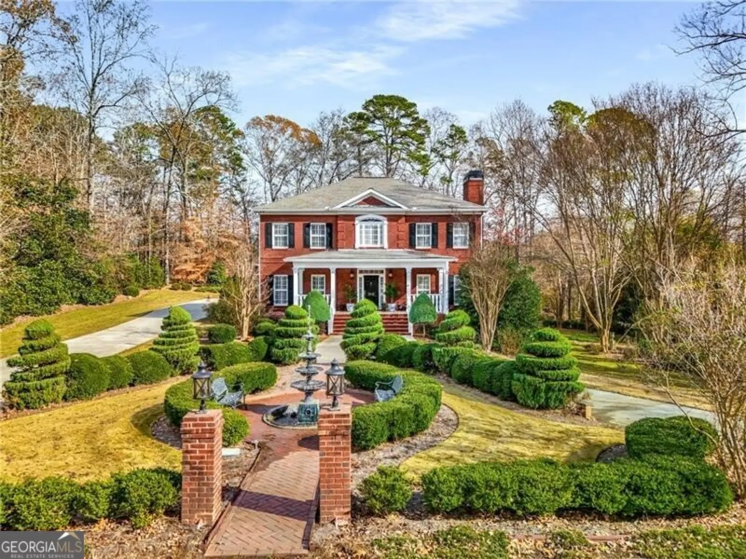2132 stonegate wayMonroe, GA 30656
2132 stonegate wayMonroe, GA 30656
Description
The Woodmont plan with 5 bedrooms and 4 baths on a full basement. 4-Car garage on a private 2 acre lot. Owners suite on the main floor. This 5 bedroom/4.5 bath home offers a spacious kitchen with a walk-in pantry, a breakfast area, and an island that opens to fireside family room. Quartz counter tops, double wall ovens and a gas cooktop. The owner's suite with a tray ceiling can be found on the main floor. The owner's private bath separate vanities, free standing tub, separate shower, upgraded tile, & enormous walk-in closet.The main floor also features a 2-story entry foyer, separate dining room, & laundry room. There are 4 bedrooms, 3 full baths on the second floor. Covered back deck with ceiling fans and concrete patio underneath the back deck. Must see this beautiful home!
Property Details for 2132 Stonegate Way
- Subdivision ComplexStonegate at Bold Springs
- Architectural StyleCraftsman, Traditional
- Parking FeaturesAttached, Garage, Garage Door Opener, Kitchen Level
- Property AttachedNo
LISTING UPDATED:
- StatusClosed
- MLS #10431410
- Days on Site16
- Taxes$1,213.24 / year
- HOA Fees$550 / month
- MLS TypeResidential
- Year Built2024
- Lot Size2.00 Acres
- CountryWalton
LISTING UPDATED:
- StatusClosed
- MLS #10431410
- Days on Site16
- Taxes$1,213.24 / year
- HOA Fees$550 / month
- MLS TypeResidential
- Year Built2024
- Lot Size2.00 Acres
- CountryWalton
Building Information for 2132 Stonegate Way
- StoriesTwo
- Year Built2024
- Lot Size2.0000 Acres
Payment Calculator
Term
Interest
Home Price
Down Payment
The Payment Calculator is for illustrative purposes only. Read More
Property Information for 2132 Stonegate Way
Summary
Location and General Information
- Community Features: Street Lights
- Directions: Hwy 81 to the round about in Bold Springs. Go East on Bold Springs Road (towards athens) about 5 miles down on the right off Bold Springs Road.
- Coordinates: 33.858569,-83.751002
School Information
- Elementary School: Walker Park
- Middle School: Carver
- High School: Monroe Area
Taxes and HOA Information
- Parcel Number: N085E009
- Tax Year: 2024
- Association Fee Includes: Reserve Fund
- Tax Lot: 9
Virtual Tour
Parking
- Open Parking: No
Interior and Exterior Features
Interior Features
- Cooling: Ceiling Fan(s), Electric, Zoned
- Heating: Natural Gas, Zoned
- Appliances: Convection Oven, Dishwasher, Double Oven, Gas Water Heater, Microwave, Oven, Stainless Steel Appliance(s)
- Basement: Bath/Stubbed, Concrete, Daylight, Full
- Fireplace Features: Factory Built, Gas Starter
- Flooring: Carpet, Hardwood
- Interior Features: Bookcases, Double Vanity, High Ceilings, Master On Main Level, Separate Shower, Soaking Tub, Tray Ceiling(s), Entrance Foyer, Vaulted Ceiling(s), Walk-In Closet(s)
- Levels/Stories: Two
- Window Features: Double Pane Windows
- Kitchen Features: Breakfast Area, Breakfast Bar, Breakfast Room, Kitchen Island, Pantry, Second Kitchen, Solid Surface Counters, Walk-in Pantry
- Main Bedrooms: 1
- Total Half Baths: 2
- Bathrooms Total Integer: 7
- Main Full Baths: 2
- Bathrooms Total Decimal: 6
Exterior Features
- Construction Materials: Brick, Concrete
- Patio And Porch Features: Deck
- Roof Type: Composition
- Security Features: Carbon Monoxide Detector(s), Smoke Detector(s)
- Laundry Features: In Hall
- Pool Private: No
Property
Utilities
- Sewer: Septic Tank
- Utilities: Cable Available, Electricity Available, High Speed Internet, Natural Gas Available, Phone Available, Underground Utilities, Water Available
- Water Source: Public
- Electric: 220 Volts
Property and Assessments
- Home Warranty: Yes
- Property Condition: Under Construction
Green Features
Lot Information
- Above Grade Finished Area: 3277
- Lot Features: Other
Multi Family
- Number of Units To Be Built: Square Feet
Rental
Rent Information
- Land Lease: Yes
Public Records for 2132 Stonegate Way
Tax Record
- 2024$1,213.24 ($101.10 / month)
Home Facts
- Beds4
- Baths5
- Total Finished SqFt3,277 SqFt
- Above Grade Finished3,277 SqFt
- StoriesTwo
- Lot Size2.0000 Acres
- StyleSingle Family Residence
- Year Built2024
- APNN085E009
- CountyWalton
- Fireplaces1


