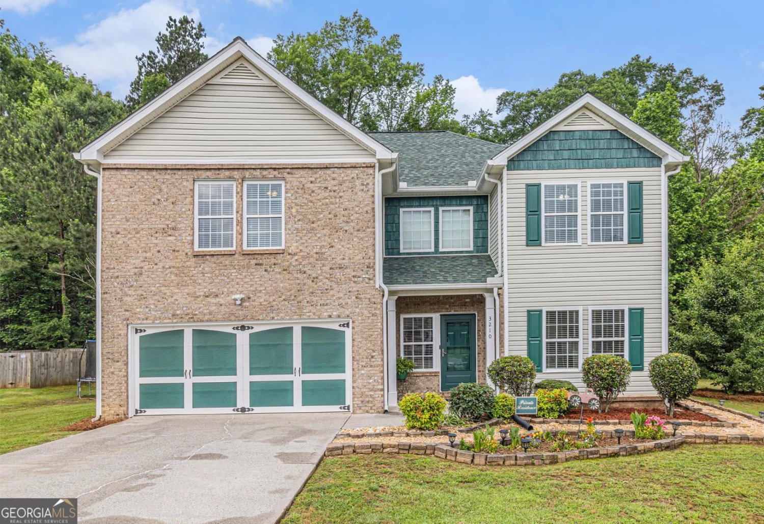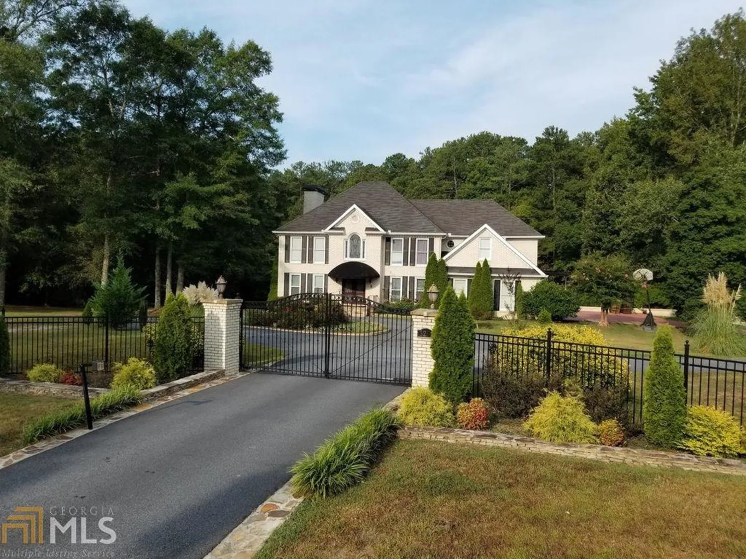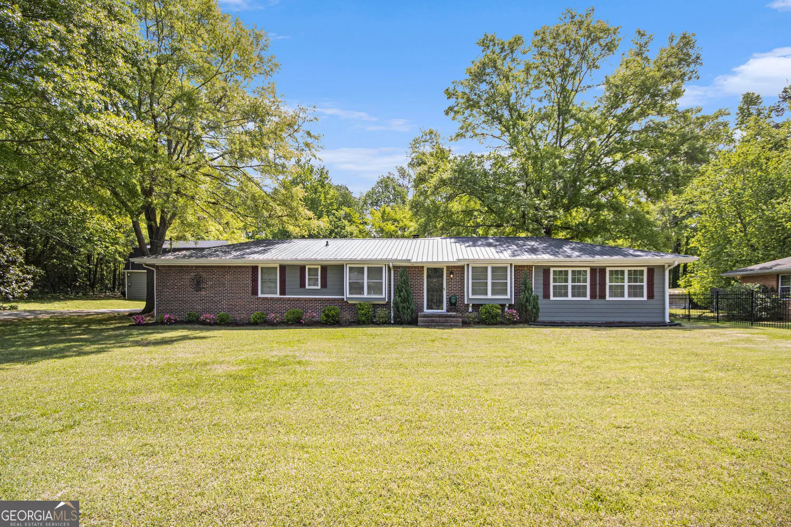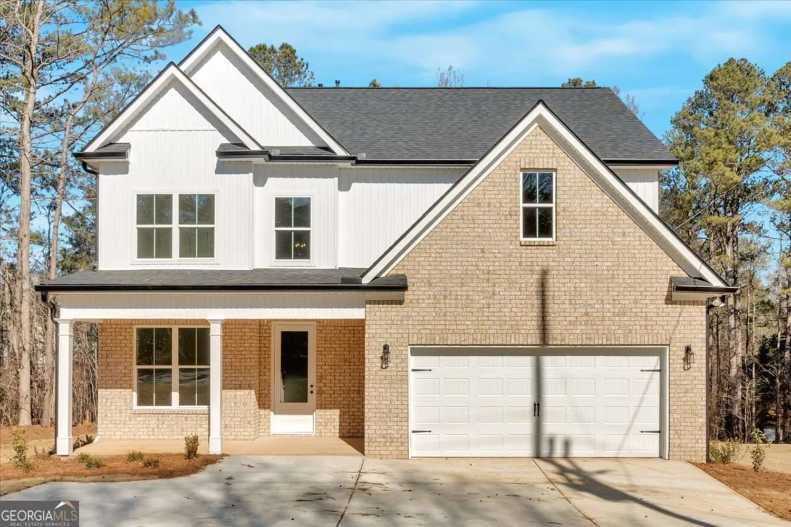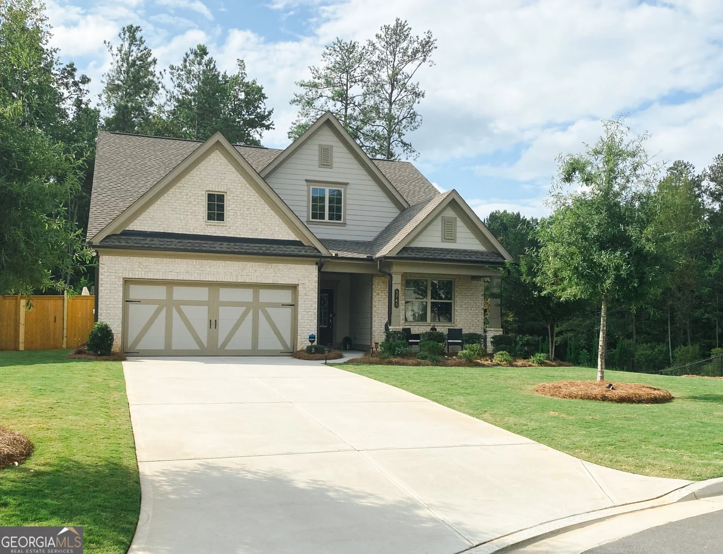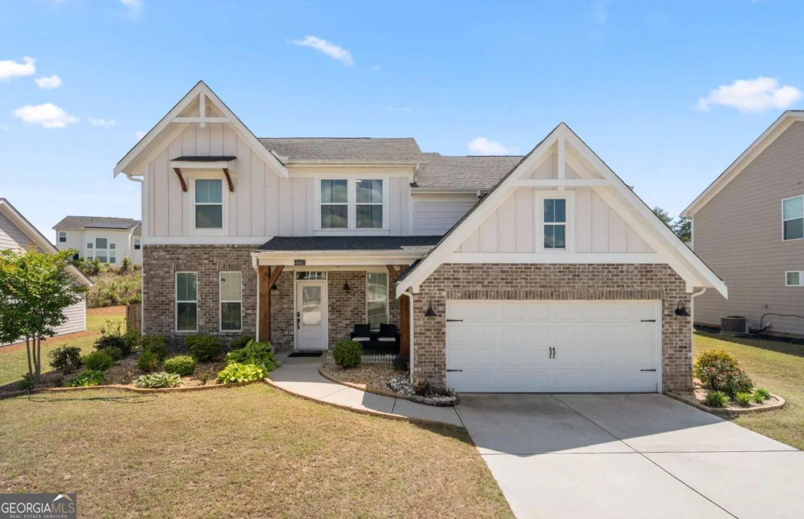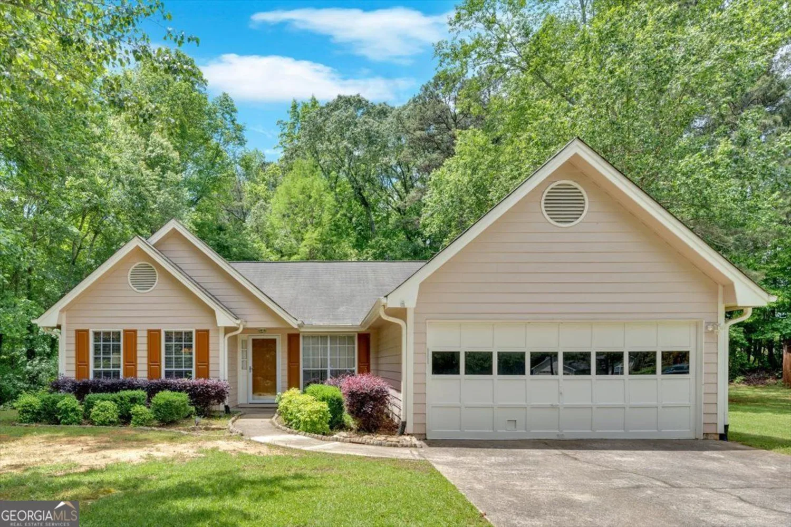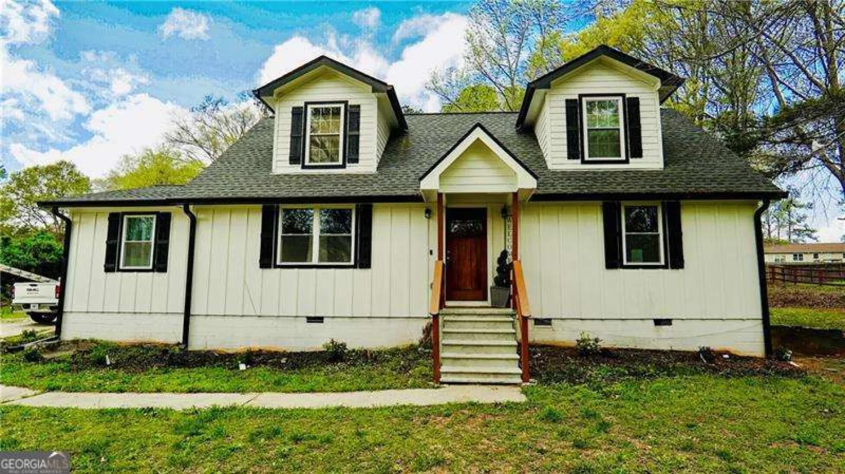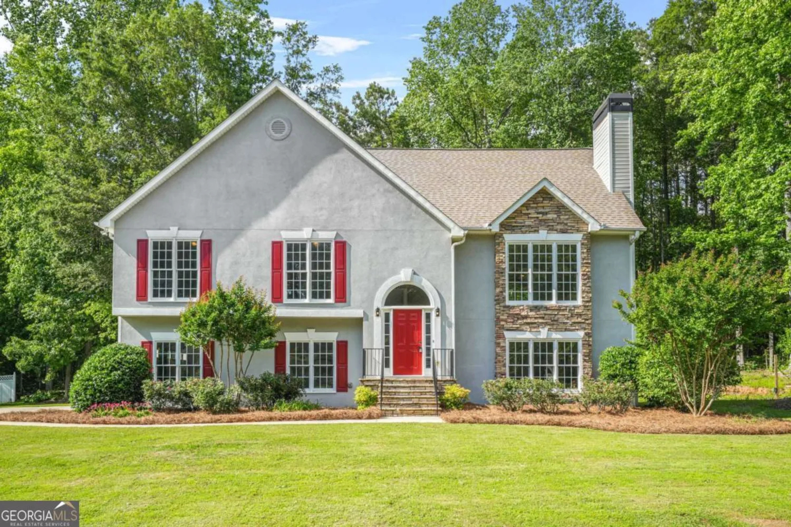4625 gaydon roadPowder Springs, GA 30127
4625 gaydon roadPowder Springs, GA 30127
Description
4.7 Level Acres Perfect for New Home Build* Being SOLD AS-IS* 4 Sided Brick Ranch Home on Full Basement* Family Room has Ventless Fireplace with Logs*, 3 0r 4 Bedrooms, 1 Bedroom Currently Being used as a Laundry Room* Lot of Storage Space* Large Upper Covered Deck and Porch Area* Seller Says Hardwood Flooring under Carpet and Laminate Flooring* 2 Car Garage* Termite Bond In Place* Fenced Front Yard perfect for Pets* Close to Varner Elementary School* Pretty Setting with Nice Homes Close By* Taxes Reflect Senior Discount
Property Details for 4625 Gaydon Road
- Subdivision ComplexNone
- Architectural StyleBrick 4 Side
- Num Of Parking Spaces2
- Parking FeaturesGarage, Kitchen Level, Parking Pad
- Property AttachedYes
LISTING UPDATED:
- StatusActive Under Contract
- MLS #10438955
- Days on Site127
- Taxes$1,406.84 / year
- MLS TypeResidential
- Year Built1970
- Lot Size4.70 Acres
- CountryCobb
LISTING UPDATED:
- StatusActive Under Contract
- MLS #10438955
- Days on Site127
- Taxes$1,406.84 / year
- MLS TypeResidential
- Year Built1970
- Lot Size4.70 Acres
- CountryCobb
Building Information for 4625 Gaydon Road
- StoriesOne
- Year Built1970
- Lot Size4.7000 Acres
Payment Calculator
Term
Interest
Home Price
Down Payment
The Payment Calculator is for illustrative purposes only. Read More
Property Information for 4625 Gaydon Road
Summary
Location and General Information
- Community Features: None
- Directions: GPS Friendly Going West on Macland Road, Turn Left onto Old Lost Mountain Road, to Right onto Gaydon Road, Home on the Immediate Left
- Coordinates: 33.894832,-84.688321
School Information
- Elementary School: Varner
- Middle School: Tapp
- High School: Mceachern
Taxes and HOA Information
- Parcel Number: 19053100120
- Tax Year: 2023
- Association Fee Includes: None
Virtual Tour
Parking
- Open Parking: Yes
Interior and Exterior Features
Interior Features
- Cooling: Ceiling Fan(s), Central Air, Electric
- Heating: Natural Gas
- Appliances: Gas Water Heater, Oven/Range (Combo)
- Basement: Bath/Stubbed, Daylight, Exterior Entry, Full
- Fireplace Features: Family Room
- Flooring: Carpet, Laminate
- Interior Features: Master On Main Level
- Levels/Stories: One
- Kitchen Features: Breakfast Area, Pantry
- Foundation: Block
- Main Bedrooms: 4
- Bathrooms Total Integer: 2
- Main Full Baths: 2
- Bathrooms Total Decimal: 2
Exterior Features
- Construction Materials: Brick
- Fencing: Fenced, Front Yard
- Patio And Porch Features: Patio, Porch
- Roof Type: Composition
- Laundry Features: Other
- Pool Private: No
Property
Utilities
- Sewer: Septic Tank
- Utilities: Cable Available, Electricity Available, High Speed Internet, Natural Gas Available, Phone Available, Water Available
- Water Source: Public
Property and Assessments
- Home Warranty: Yes
- Property Condition: Fixer
Green Features
Lot Information
- Above Grade Finished Area: 1757
- Common Walls: No Common Walls
- Lot Features: Level, Private
Multi Family
- Number of Units To Be Built: Square Feet
Rental
Rent Information
- Land Lease: Yes
Public Records for 4625 Gaydon Road
Tax Record
- 2023$1,406.84 ($117.24 / month)
Home Facts
- Beds4
- Baths2
- Total Finished SqFt1,757 SqFt
- Above Grade Finished1,757 SqFt
- StoriesOne
- Lot Size4.7000 Acres
- StyleSingle Family Residence
- Year Built1970
- APN19053100120
- CountyCobb
- Fireplaces1


