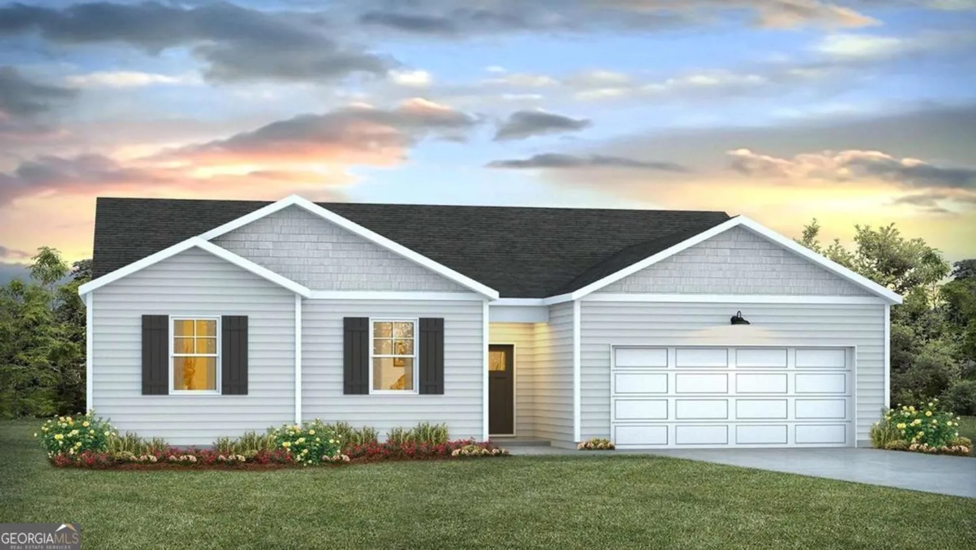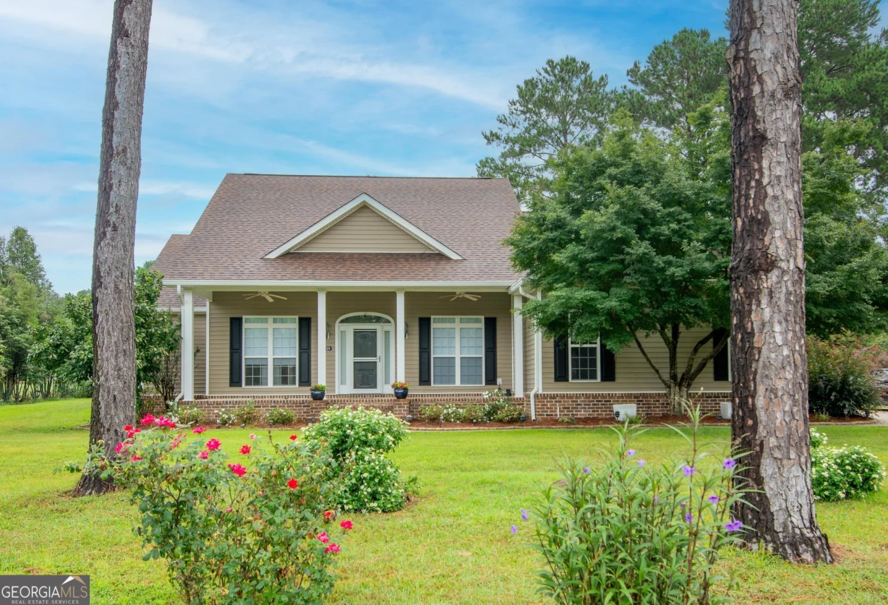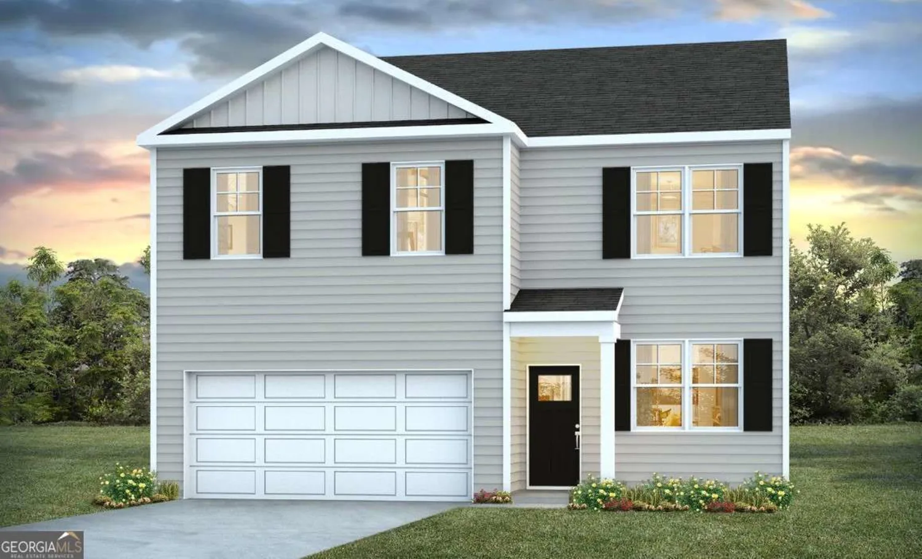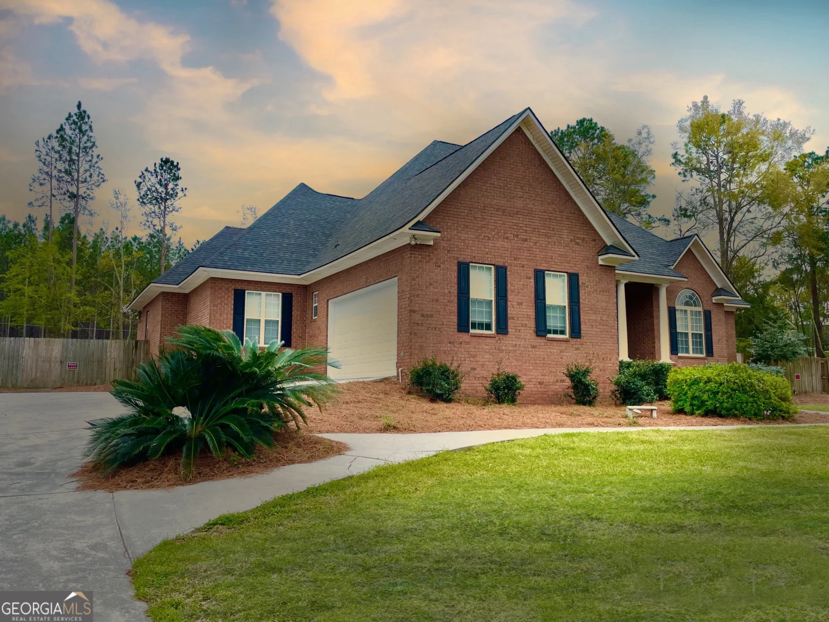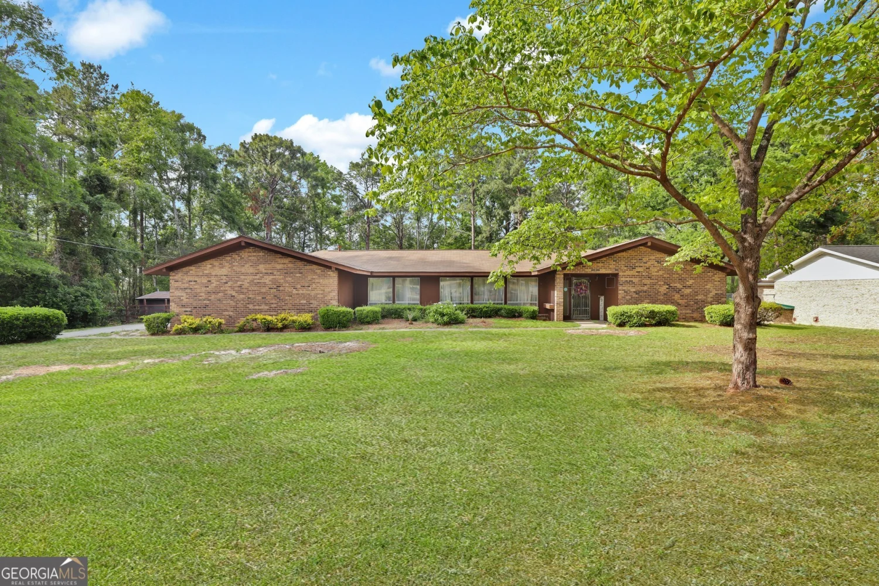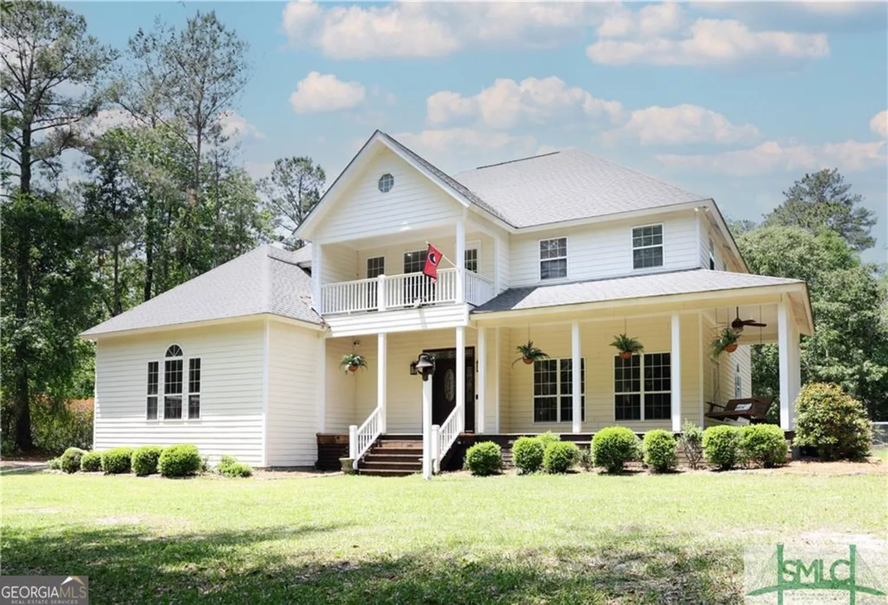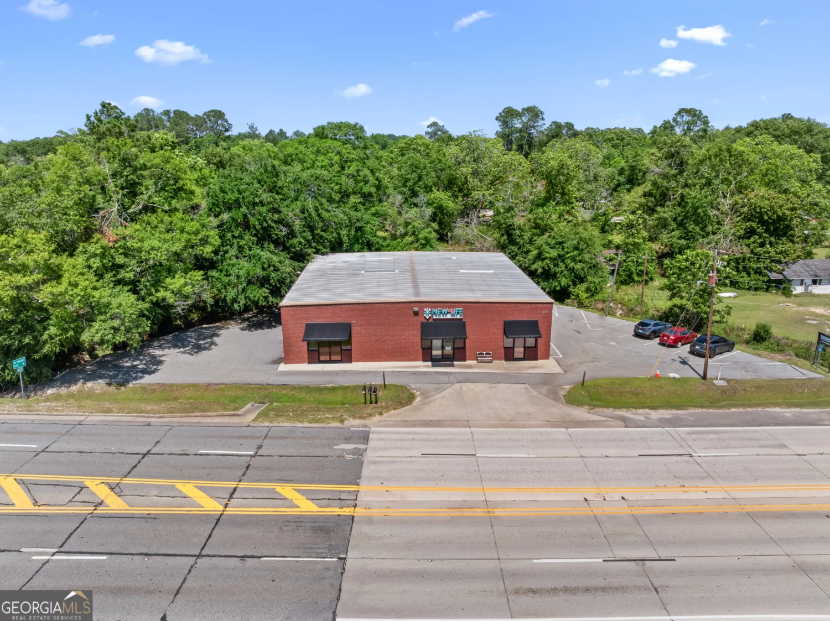5213 canady courtStatesboro, GA 30461
5213 canady courtStatesboro, GA 30461
Description
Welcome to 5213 Canady Court! This 4BR/3BA home with office/flex space offers a split floor plan with room for everyone. Enjoy a vaulted great room with fireplace and built-ins, opening to a kitchen with island, pantry, and breakfast area, plus formal dining. The primary suite features a tile shower, soaking tub, dual vanities, and great storage. One bedroom has a private bath; two share a Jack & Jill. Relax or entertain in the oversized screened porch with a full outdoor kitchen on a corner lot. Includes a 2-car garage, large driveway, and front porch. Located in desirable Johnson Run with pool, tennis, and playground. Plus, a $5,000 buyer incentive-use it toward closing costs or to buy down your interest rate!
Property Details for 5213 Canady Court
- Subdivision ComplexJohnson Run
- Architectural StyleBrick 4 Side
- Parking FeaturesAttached, Garage Door Opener, Garage, Kitchen Level
- Property AttachedNo
LISTING UPDATED:
- StatusActive
- MLS #10438986
- Days on Site143
- Taxes$3,800 / year
- HOA Fees$914 / month
- MLS TypeResidential
- Year Built2021
- Lot Size0.80 Acres
- CountryBulloch
LISTING UPDATED:
- StatusActive
- MLS #10438986
- Days on Site143
- Taxes$3,800 / year
- HOA Fees$914 / month
- MLS TypeResidential
- Year Built2021
- Lot Size0.80 Acres
- CountryBulloch
Building Information for 5213 Canady Court
- StoriesOne
- Year Built2021
- Lot Size0.8000 Acres
Payment Calculator
Term
Interest
Home Price
Down Payment
The Payment Calculator is for illustrative purposes only. Read More
Property Information for 5213 Canady Court
Summary
Location and General Information
- Community Features: Lake, Playground, Pool, Tennis Court(s)
- Directions: Entering the Johnson Run Subdivision, take the first left then take the first right onto Canady.
- Coordinates: 32.402503,-81.713739
School Information
- Elementary School: Brooklet
- Middle School: Southeast Bulloch
- High School: Southeast Bulloch
Taxes and HOA Information
- Parcel Number: 123 000019C243
- Tax Year: 2023
- Association Fee Includes: Swimming, Tennis
Virtual Tour
Parking
- Open Parking: No
Interior and Exterior Features
Interior Features
- Cooling: Central Air
- Heating: Central
- Appliances: Electric Water Heater, Dishwasher, Microwave, Oven/Range (Combo)
- Basement: None
- Flooring: Tile
- Interior Features: Vaulted Ceiling(s), High Ceilings, Double Vanity, Separate Shower, Tile Bath, Walk-In Closet(s), Master On Main Level, Split Bedroom Plan
- Levels/Stories: One
- Main Bedrooms: 4
- Bathrooms Total Integer: 3
- Main Full Baths: 3
- Bathrooms Total Decimal: 3
Exterior Features
- Construction Materials: Brick
- Roof Type: Composition
- Laundry Features: Common Area
- Pool Private: No
Property
Utilities
- Sewer: Septic Tank
- Utilities: Underground Utilities, Cable Available, Sewer Connected, Electricity Available, High Speed Internet, Water Available
- Water Source: Shared Well
Property and Assessments
- Home Warranty: Yes
- Property Condition: Resale
Green Features
Lot Information
- Above Grade Finished Area: 3120
- Lot Features: Corner Lot, Level, Open Lot
Multi Family
- Number of Units To Be Built: Square Feet
Rental
Rent Information
- Land Lease: Yes
Public Records for 5213 Canady Court
Tax Record
- 2023$3,800.00 ($316.67 / month)
Home Facts
- Beds4
- Baths3
- Total Finished SqFt3,120 SqFt
- Above Grade Finished3,120 SqFt
- StoriesOne
- Lot Size0.8000 Acres
- StyleSingle Family Residence
- Year Built2021
- APN123 000019C243
- CountyBulloch
- Fireplaces1


