928 buckhorn bendLocust Grove, GA 30248
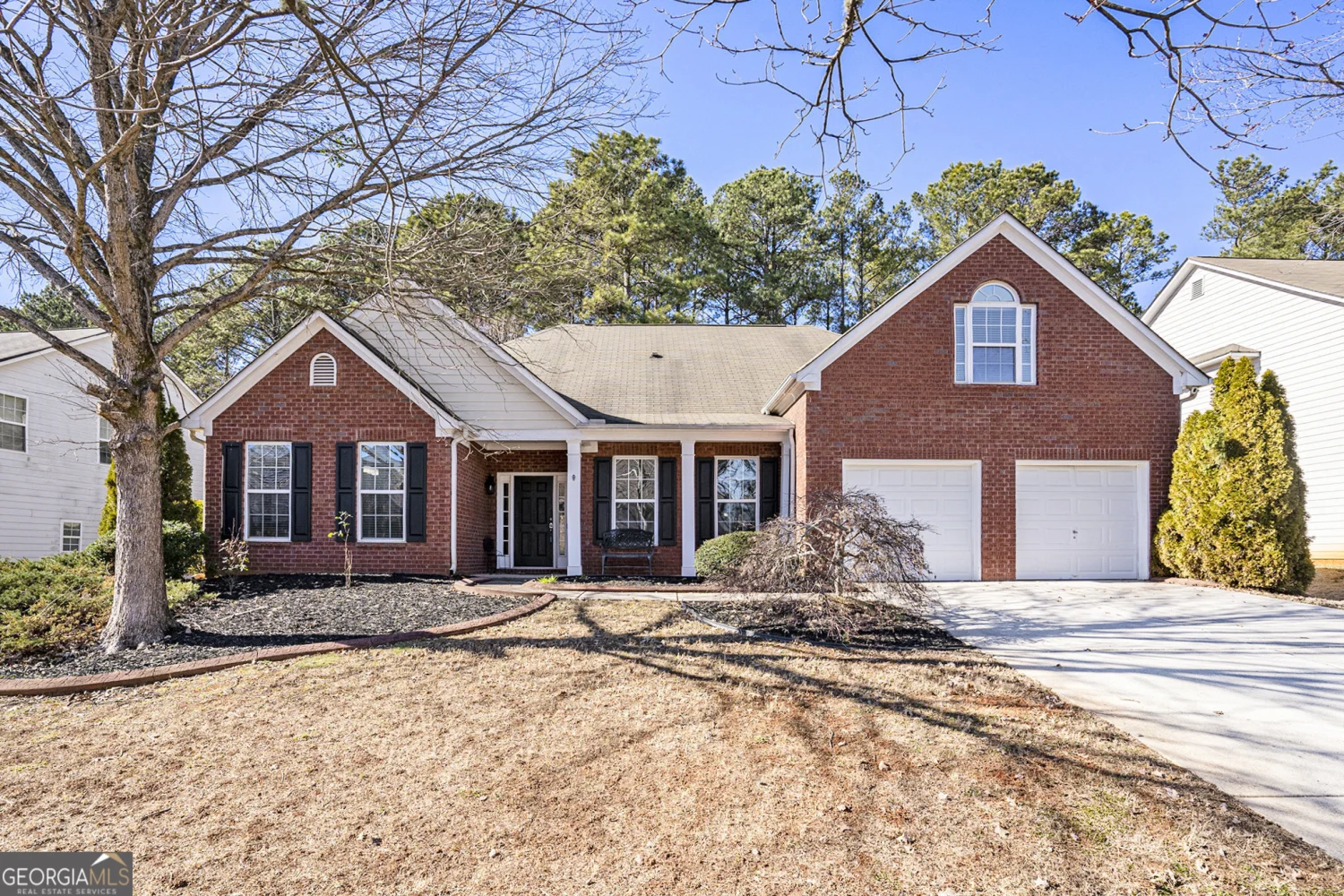












































928 buckhorn bendLocust Grove, GA 30248
Description
This great home has an open and airy floor plan, filled with natural light and modern finishes. The spacious living room is perfect for entertaining, boasting a cozy fireplace. The kitchen is complete with granite countertops, stainless steel appliances, Adjacent to the kitchen, you'll find a versatile breakfast nook, ideal for morning coffee or casual meals with family. The primary suite is a true retreat, offering a generous bedroom space, walk-in closet, and a luxurious en-suite bathroom with dual vanities, a soaking tub, and a separate shower. The additional bedrooms are equally inviting, providing comfort and privacy for family members or guests. Step outside to the backyard oasis, where you'll enjoy a spacious, stone patio perfect for outdoor dining and relaxation. Additional features include a two-car garage, a dedicated laundry room, and access to the community's amenities, including a swimming pool, playground, and walking trails. Located in the desirable neighborhood of Heron Bay, Don't miss the opportunity to make this exceptional property your new home. Schedule a showing today and experience the best of Locust Grove living!
Property Details for 928 Buckhorn Bend
- Subdivision ComplexHeron Bay
- Architectural StyleBrick Front, Ranch
- Num Of Parking Spaces2
- Parking FeaturesAttached, Garage
- Property AttachedYes
LISTING UPDATED:
- StatusPending
- MLS #10439330
- Days on Site98
- Taxes$5,576 / year
- HOA Fees$1,150 / month
- MLS TypeResidential
- Year Built2004
- Lot Size0.33 Acres
- CountryHenry
Go tour this home
LISTING UPDATED:
- StatusPending
- MLS #10439330
- Days on Site98
- Taxes$5,576 / year
- HOA Fees$1,150 / month
- MLS TypeResidential
- Year Built2004
- Lot Size0.33 Acres
- CountryHenry
Go tour this home
Building Information for 928 Buckhorn Bend
- StoriesOne
- Year Built2004
- Lot Size0.3260 Acres
Payment Calculator
Term
Interest
Home Price
Down Payment
The Payment Calculator is for illustrative purposes only. Read More
Property Information for 928 Buckhorn Bend
Summary
Location and General Information
- Community Features: Pool
- Directions: From I-75: Take Exit 212 for Bill Gardner Pkwy. Head west on Bill Gardner Pkwy. Turn left onto Tanger Blvd and continue for about 1 mile. Turn right onto Indian Creek Rd. and follow it for approximately 1.5 miles. Turn left onto Buckhorn Bend.
- Coordinates: 33.343293,-84.190394
School Information
- Elementary School: Bethlehem
- Middle School: Luella
- High School: Luella
Taxes and HOA Information
- Parcel Number: 080B01019000
- Tax Year: 2023
- Association Fee Includes: None
Virtual Tour
Parking
- Open Parking: No
Interior and Exterior Features
Interior Features
- Cooling: Ceiling Fan(s), Central Air
- Heating: Natural Gas
- Appliances: Dishwasher, Refrigerator
- Basement: None
- Fireplace Features: Family Room
- Flooring: Hardwood, Tile, Vinyl
- Interior Features: High Ceilings, Master On Main Level, Tray Ceiling(s), Vaulted Ceiling(s), Walk-In Closet(s)
- Levels/Stories: One
- Window Features: Double Pane Windows
- Kitchen Features: Breakfast Bar
- Foundation: Slab
- Main Bedrooms: 3
- Total Half Baths: 1
- Bathrooms Total Integer: 3
- Main Full Baths: 2
- Bathrooms Total Decimal: 2
Exterior Features
- Construction Materials: Concrete
- Fencing: Back Yard
- Patio And Porch Features: Patio
- Roof Type: Composition
- Laundry Features: Other
- Pool Private: No
Property
Utilities
- Sewer: Public Sewer
- Utilities: Cable Available, Electricity Available, Natural Gas Available, Phone Available, Sewer Available, Underground Utilities, Water Available
- Water Source: Public
Property and Assessments
- Home Warranty: Yes
- Property Condition: Resale
Green Features
Lot Information
- Above Grade Finished Area: 2737
- Common Walls: No Common Walls
- Lot Features: Other
Multi Family
- Number of Units To Be Built: Square Feet
Rental
Rent Information
- Land Lease: Yes
Public Records for 928 Buckhorn Bend
Tax Record
- 2023$5,576.00 ($464.67 / month)
Home Facts
- Beds3
- Baths2
- Total Finished SqFt2,737 SqFt
- Above Grade Finished2,737 SqFt
- StoriesOne
- Lot Size0.3260 Acres
- StyleSingle Family Residence
- Year Built2004
- APN080B01019000
- CountyHenry
- Fireplaces1
Similar Homes
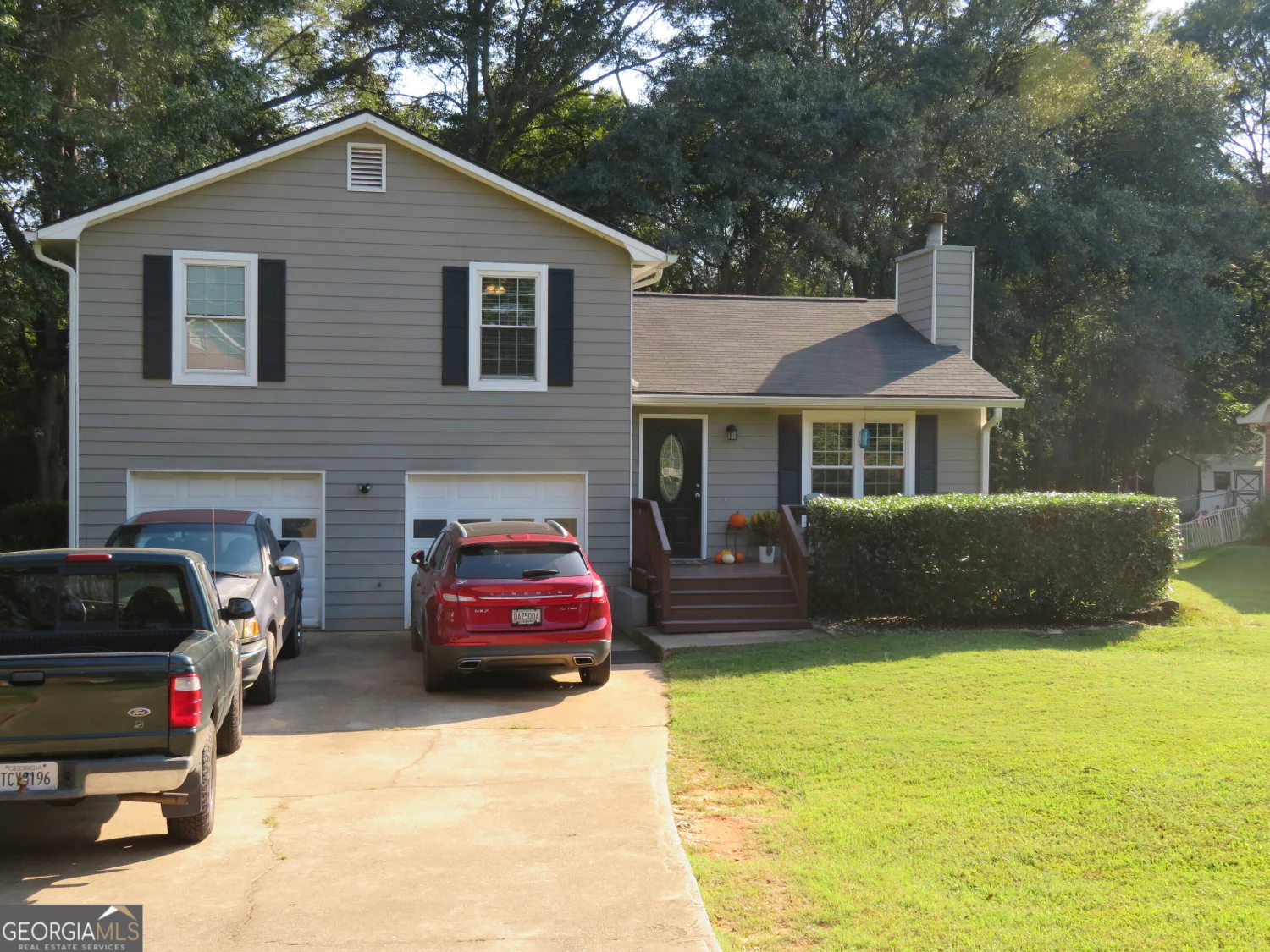
110 Gwenellen Drive
Locust Grove, GA 30248
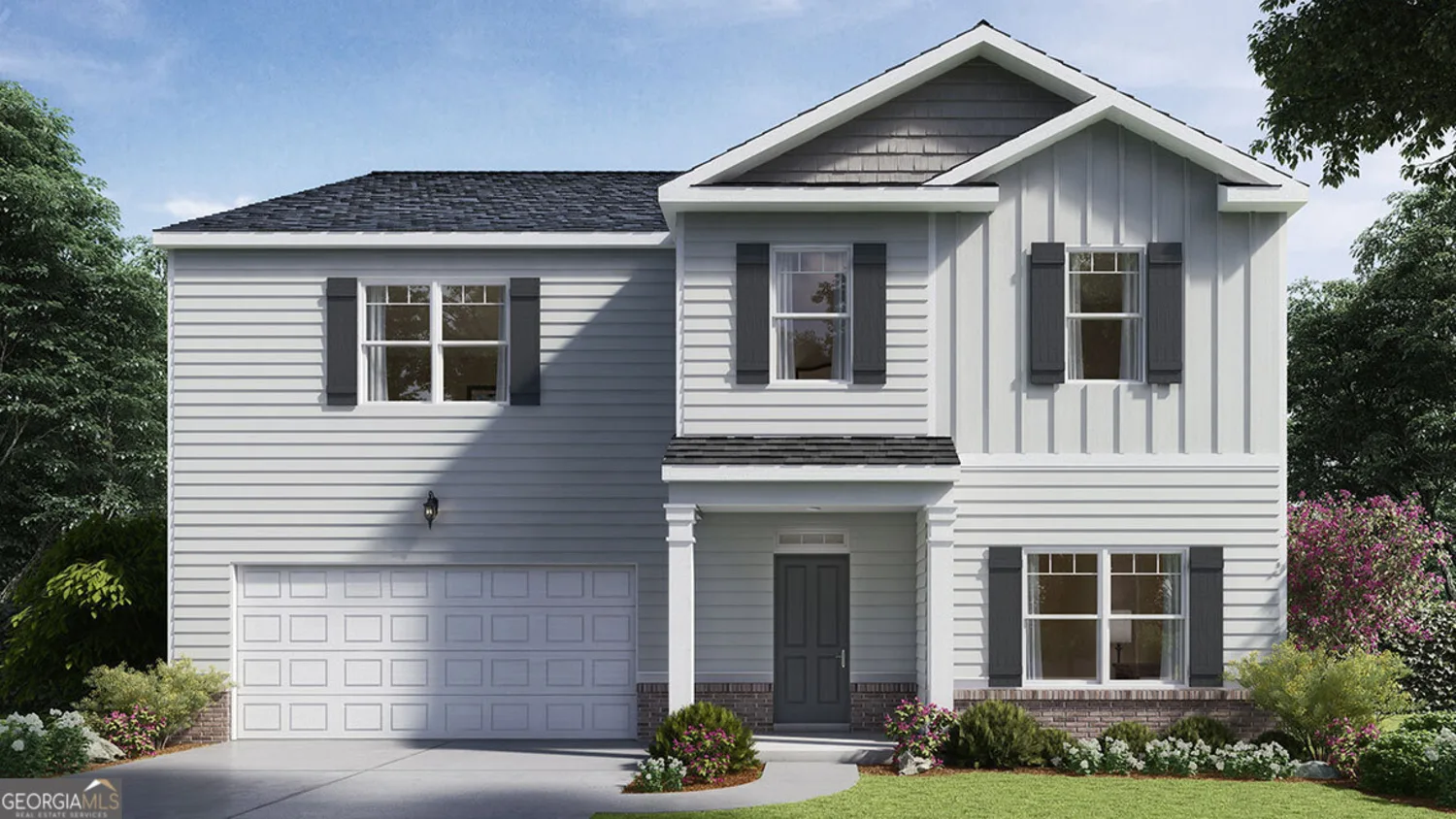
633 Kimberwick Drive
Locust Grove, GA 30248
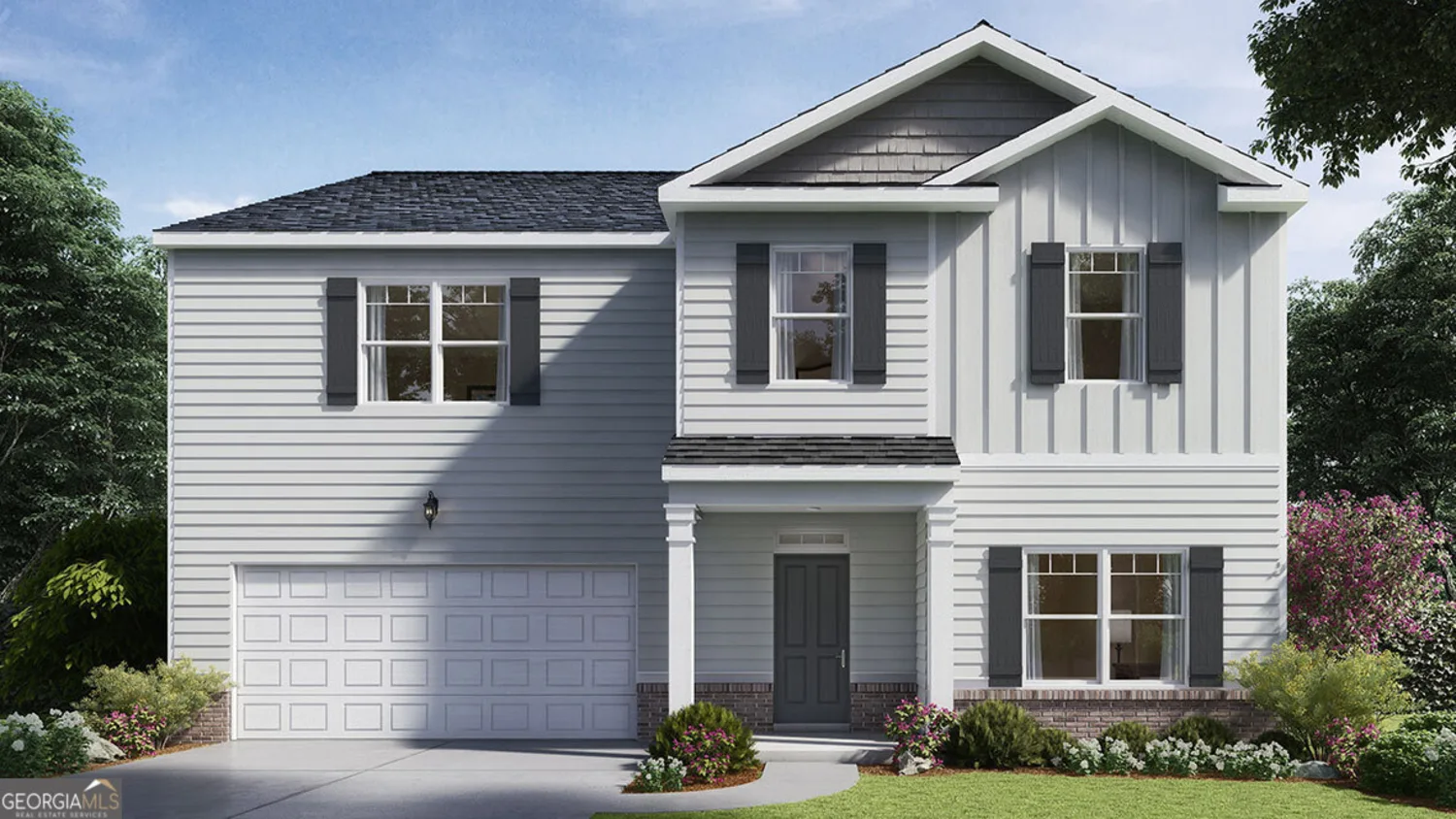
656 Kimberwick Drive
Locust Grove, GA 30248
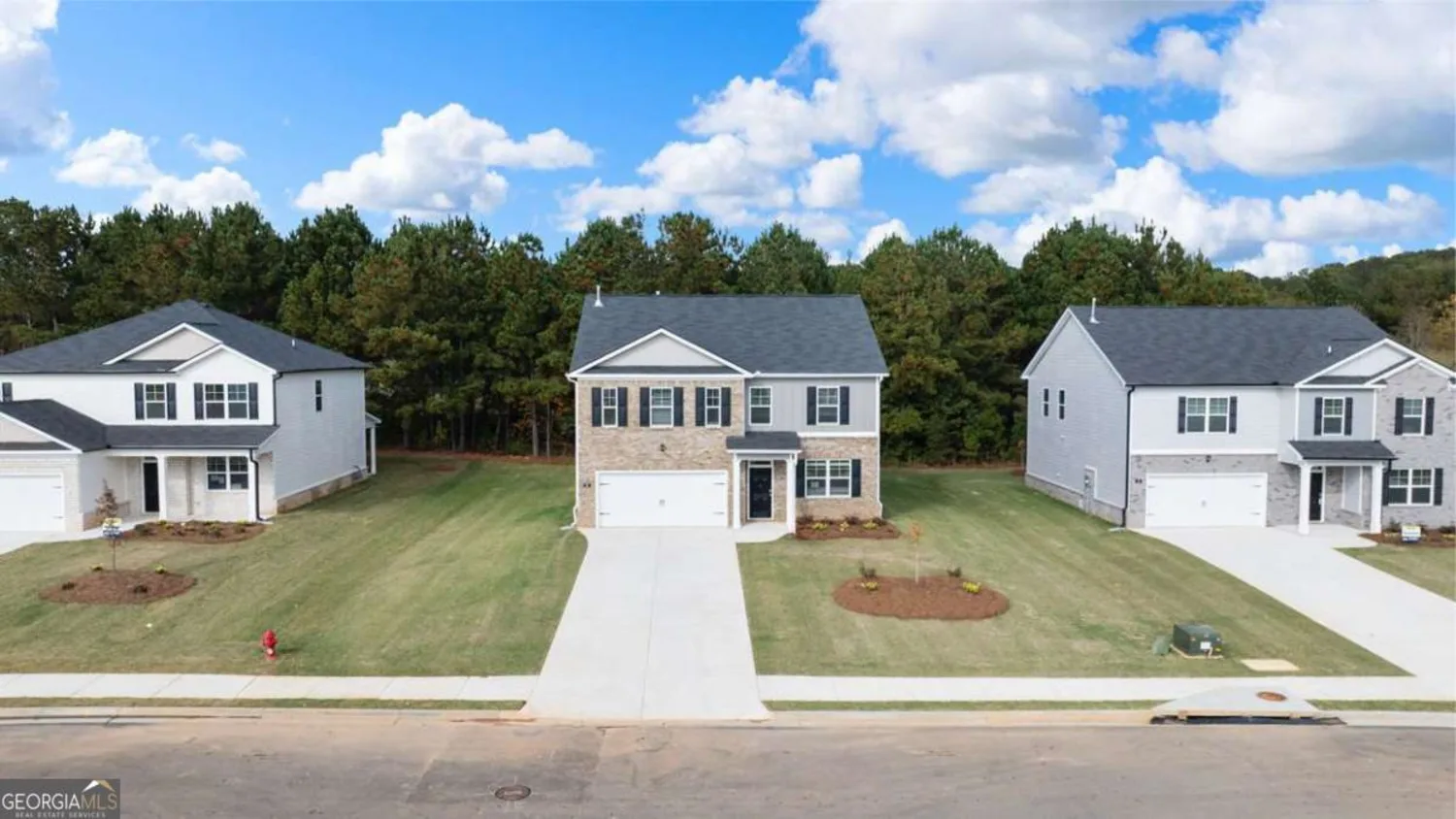
636 Kimberwick Drive
Locust Grove, GA 30248
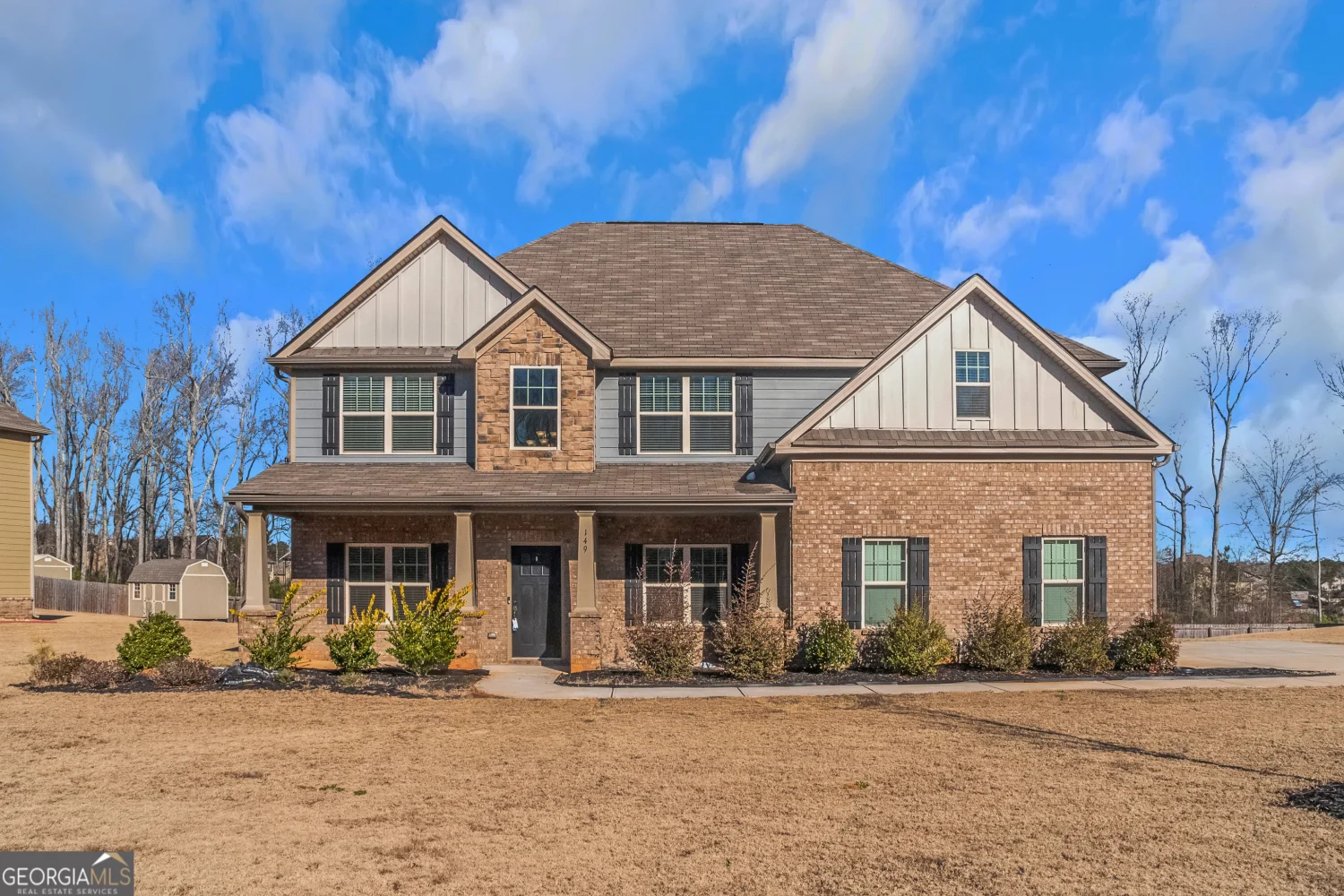
149 Elkins Boulevard
Locust Grove, GA 30248
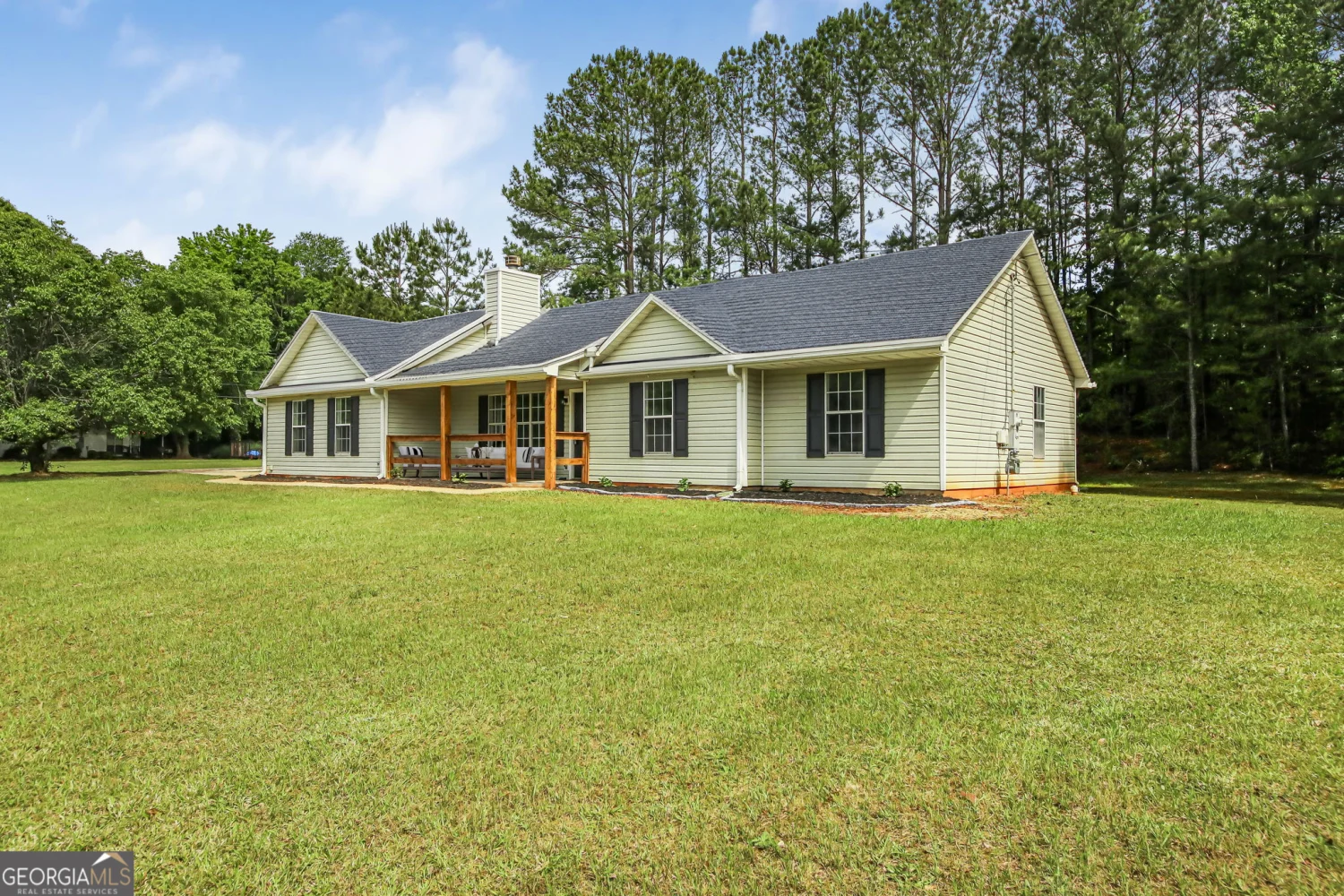
102 Aristocratic Way
Locust Grove, GA 30248
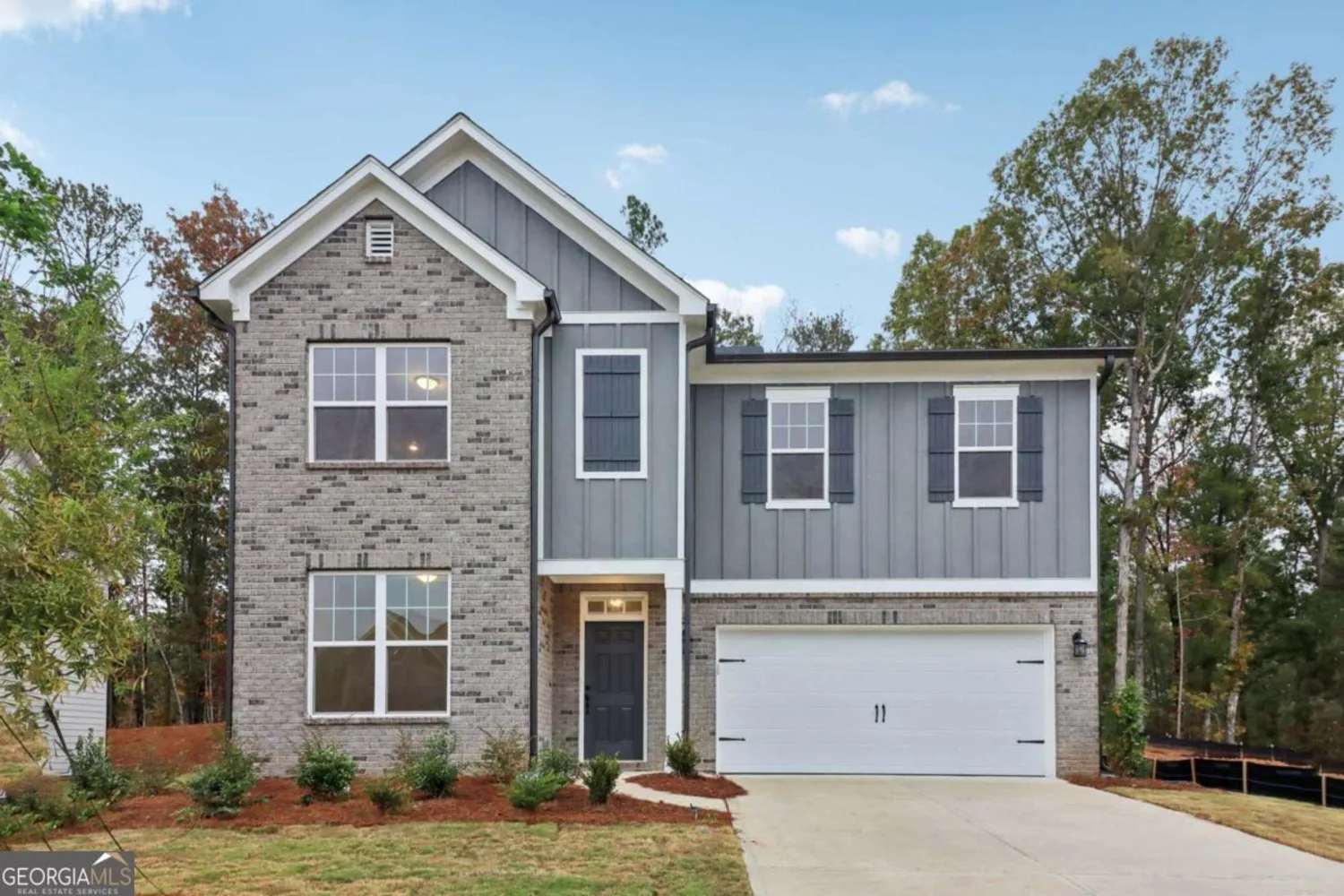
5384 Heron Bay Boulevard
Locust Grove, GA 30248
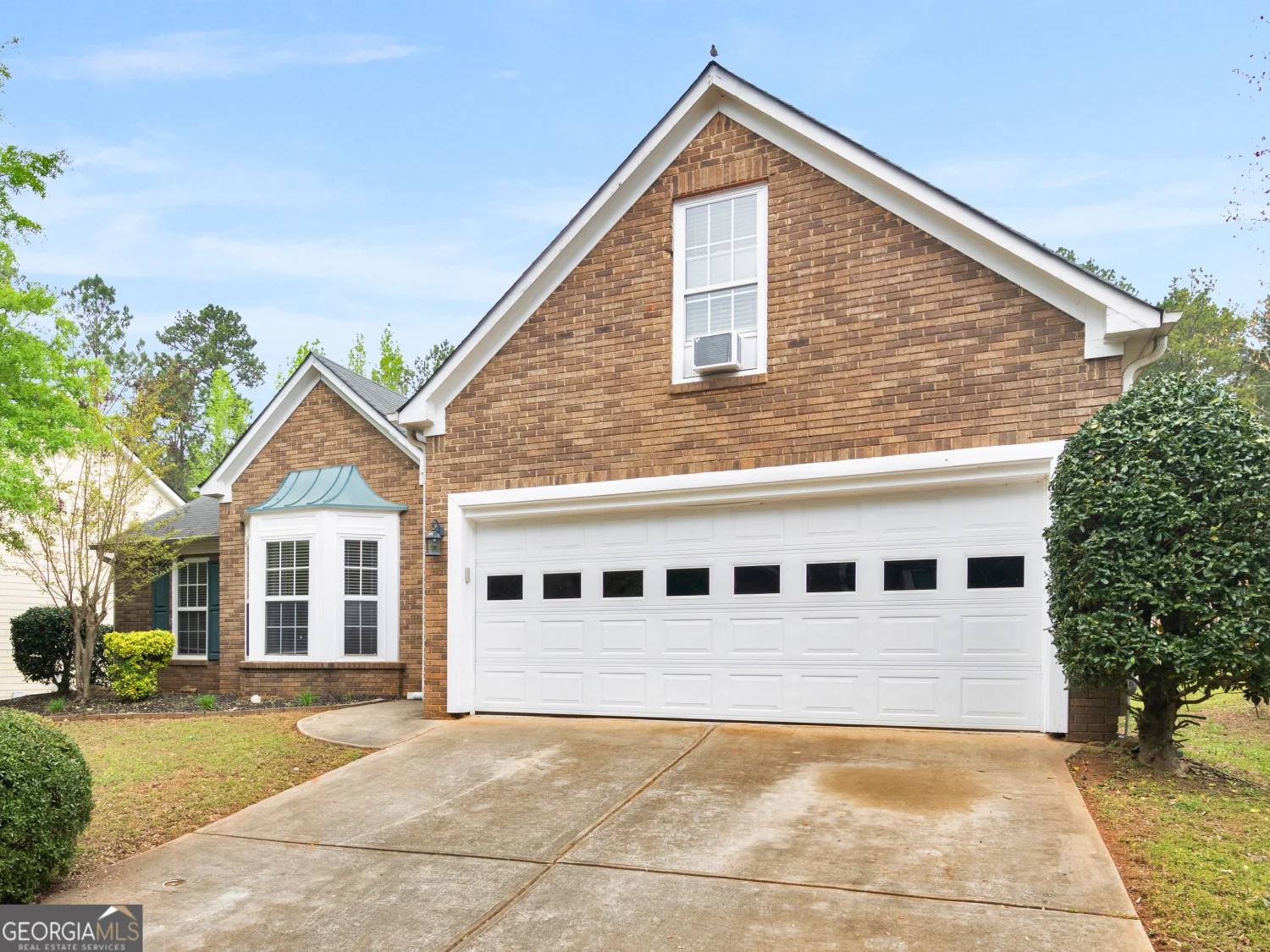
105 Lantana Drive
Locust Grove, GA 30248

9013 Aldbury Drive
Locust Grove, GA 30248

