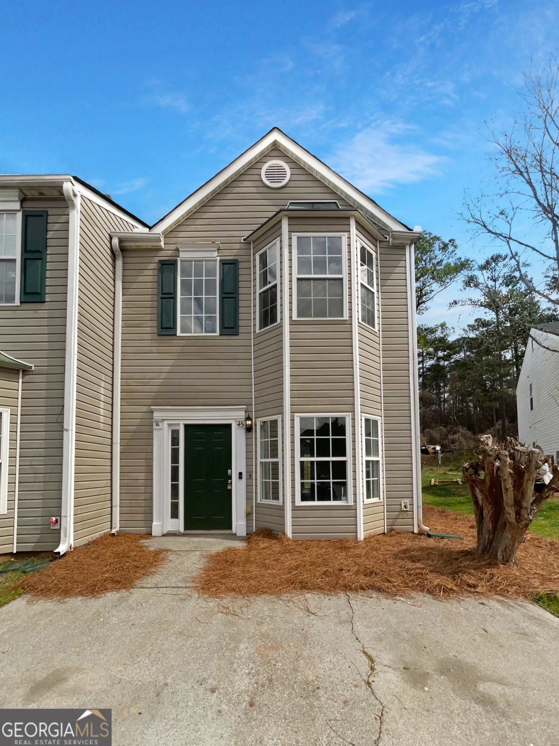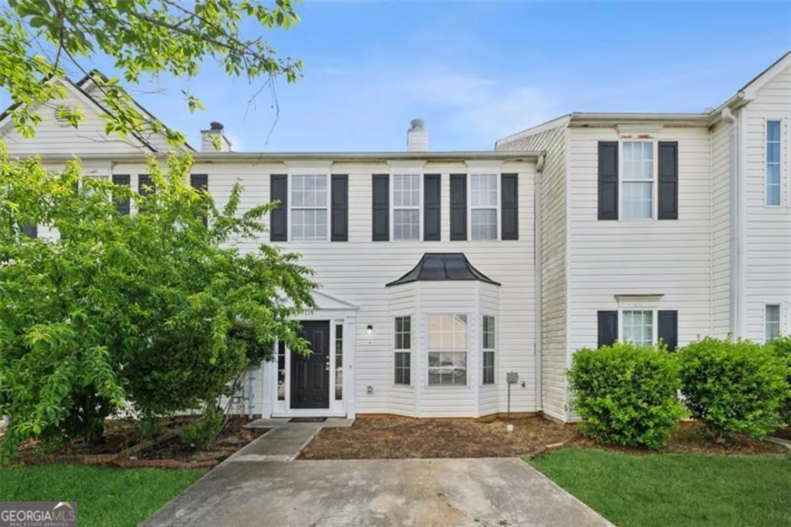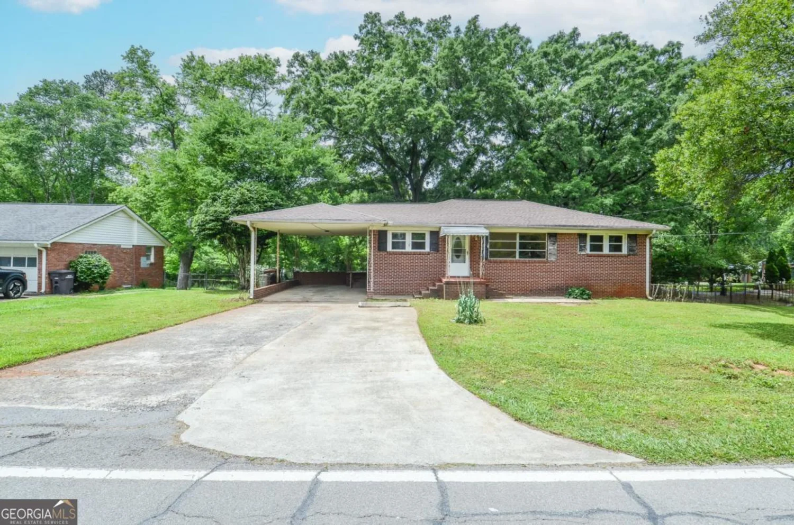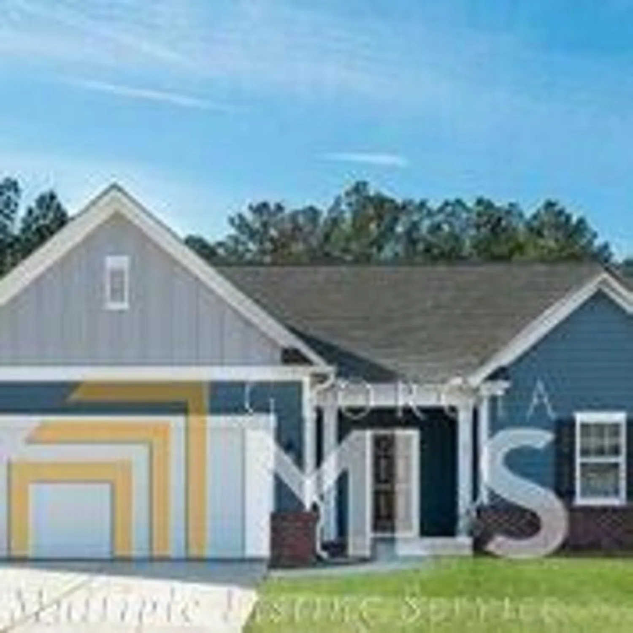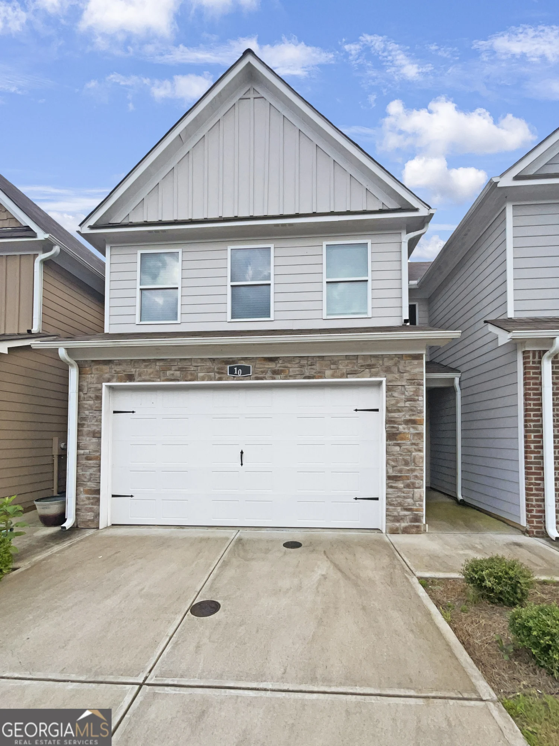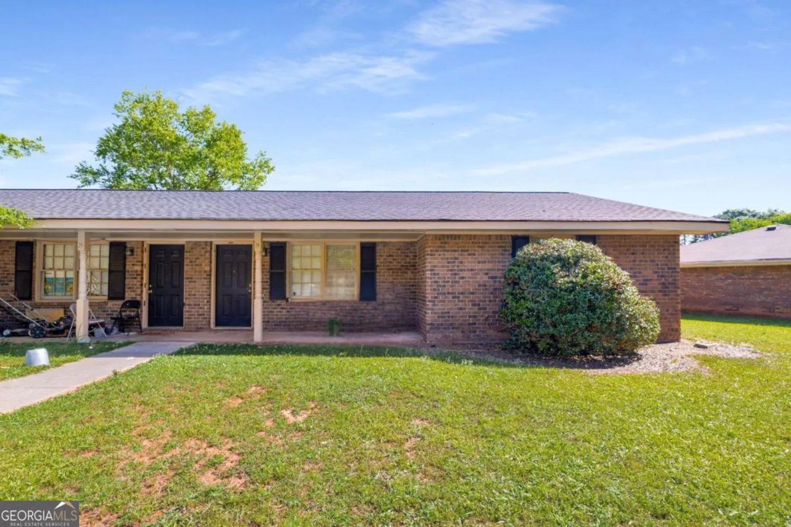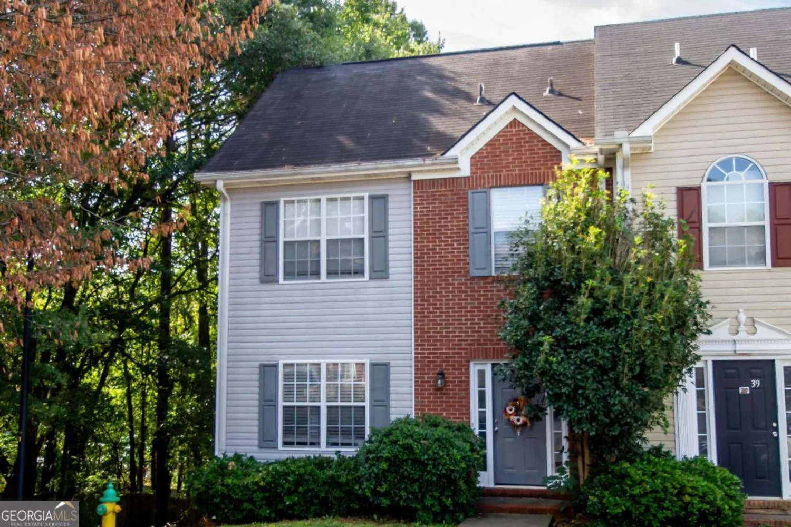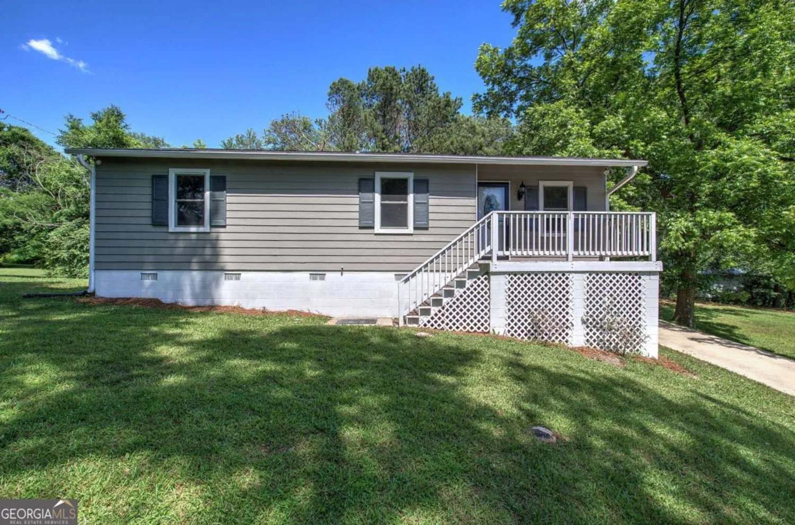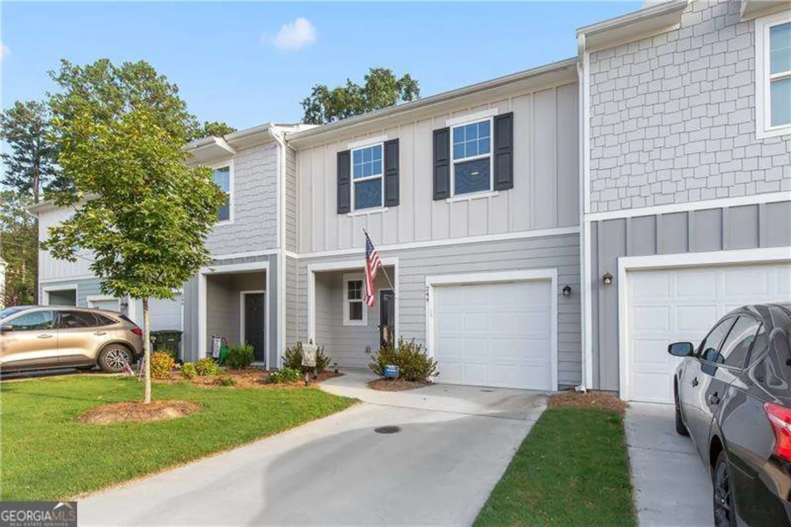142 benfield circleCartersville, GA 30121
142 benfield circleCartersville, GA 30121
Description
Welcome Home! Discover this charming two-story townhome nestled in the desirable Village on Grassdale subdivision, just minutes from downtown Cartersville. Perfectly situated near shopping, schools, and easy access to I-75, this home offers the ultimate in convenience and lifestyle. Inside, youCOll find two spacious owner suites, making it an ideal floor plan for roommates or anyone seeking extra privacy. The eat-in kitchen features stained cabinets, a breakfast bar, and plenty of space for meal prep and gatherings. Step outside to your private patio, the perfect spot to entertain friends and family or simply unwind after a long day. This townhome combines comfort, location, and affordability. DonCOt miss out on this opportunity to live close to everything Cartersville has to offer
Property Details for 142 Benfield Circle
- Subdivision ComplexVillage On Grassdale
- Architectural StyleContemporary
- Num Of Parking Spaces3
- Parking FeaturesNone
- Property AttachedYes
- Waterfront FeaturesNo Dock Or Boathouse
LISTING UPDATED:
- StatusActive
- MLS #10443306
- Days on Site10
- Taxes$2,082 / year
- HOA Fees$400 / month
- MLS TypeResidential
- Year Built2002
- Lot Size0.06 Acres
- CountryBartow
LISTING UPDATED:
- StatusActive
- MLS #10443306
- Days on Site10
- Taxes$2,082 / year
- HOA Fees$400 / month
- MLS TypeResidential
- Year Built2002
- Lot Size0.06 Acres
- CountryBartow
Building Information for 142 Benfield Circle
- StoriesTwo
- Year Built2002
- Lot Size0.0600 Acres
Payment Calculator
Term
Interest
Home Price
Down Payment
The Payment Calculator is for illustrative purposes only. Read More
Property Information for 142 Benfield Circle
Summary
Location and General Information
- Community Features: None
- Directions: see google
- Coordinates: 34.217476,-84.811861
School Information
- Elementary School: White
- Middle School: Cass
- High School: Cass
Taxes and HOA Information
- Parcel Number: 0070K0005074
- Tax Year: 2024
- Association Fee Includes: None
Virtual Tour
Parking
- Open Parking: No
Interior and Exterior Features
Interior Features
- Cooling: Ceiling Fan(s), Central Air
- Heating: Central
- Appliances: Dishwasher, Refrigerator
- Basement: None
- Fireplace Features: Family Room
- Flooring: Carpet
- Interior Features: Double Vanity, Roommate Plan
- Levels/Stories: Two
- Window Features: Double Pane Windows
- Kitchen Features: Breakfast Area, Pantry
- Total Half Baths: 1
- Bathrooms Total Integer: 3
- Bathrooms Total Decimal: 2
Exterior Features
- Construction Materials: Vinyl Siding, Wood Siding
- Roof Type: Other
- Laundry Features: In Hall, Upper Level
- Pool Private: No
Property
Utilities
- Sewer: Public Sewer
- Utilities: None
- Water Source: Public
- Electric: 220 Volts
Property and Assessments
- Home Warranty: Yes
- Property Condition: Resale
Green Features
Lot Information
- Common Walls: 2+ Common Walls
- Lot Features: Level
- Waterfront Footage: No Dock Or Boathouse
Multi Family
- Number of Units To Be Built: Square Feet
Rental
Rent Information
- Land Lease: Yes
- Occupant Types: Vacant
Public Records for 142 Benfield Circle
Tax Record
- 2024$2,082.00 ($173.50 / month)
Home Facts
- Beds2
- Baths2
- StoriesTwo
- Lot Size0.0600 Acres
- StyleTownhouse
- Year Built2002
- APN0070K0005074
- CountyBartow
- Fireplaces1


