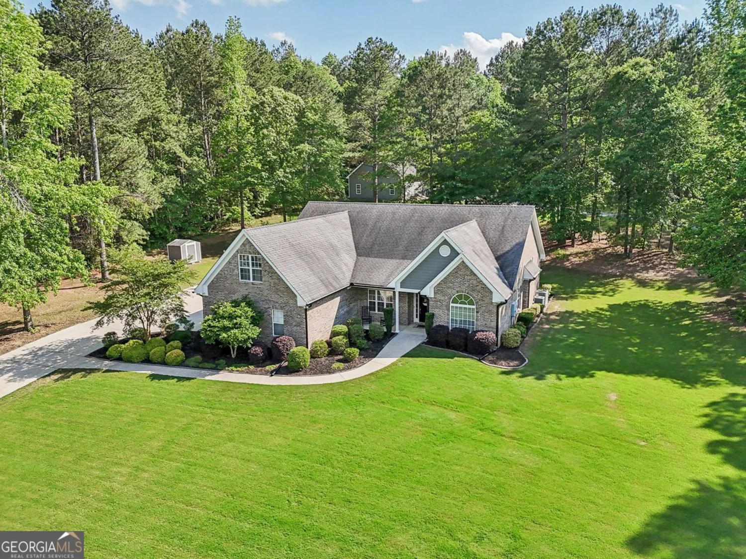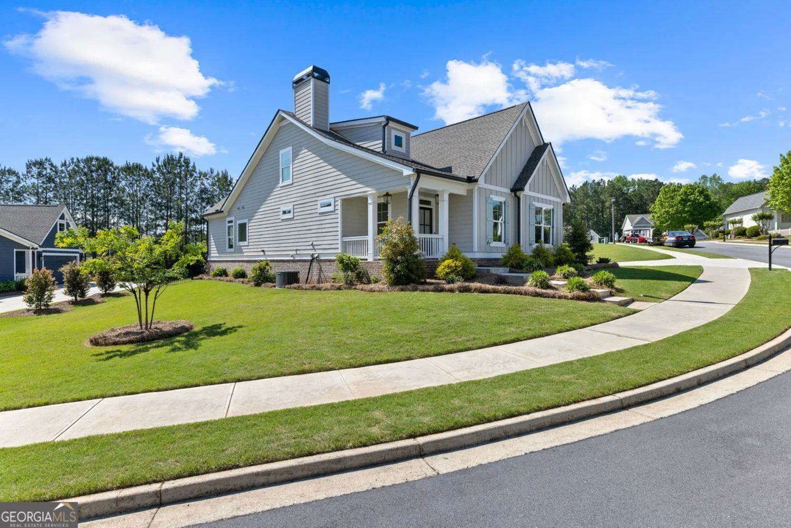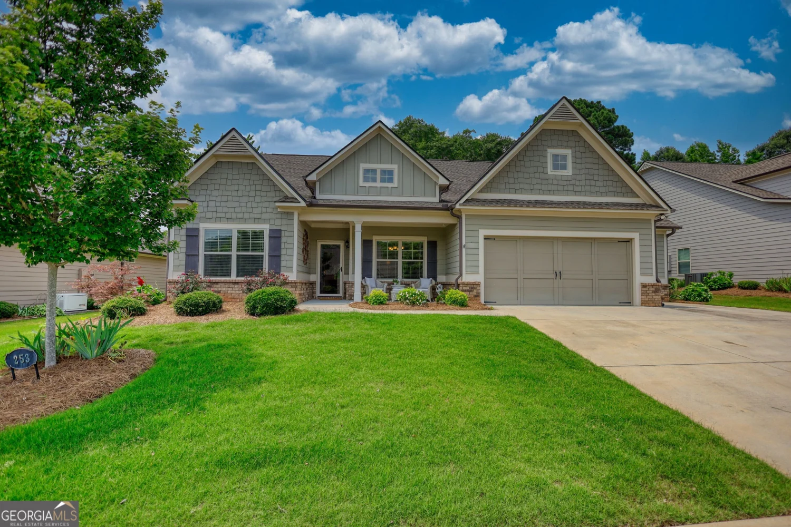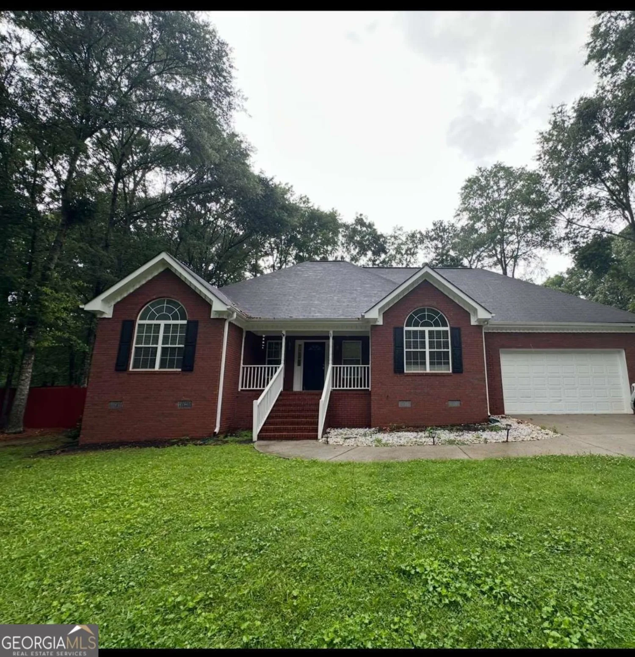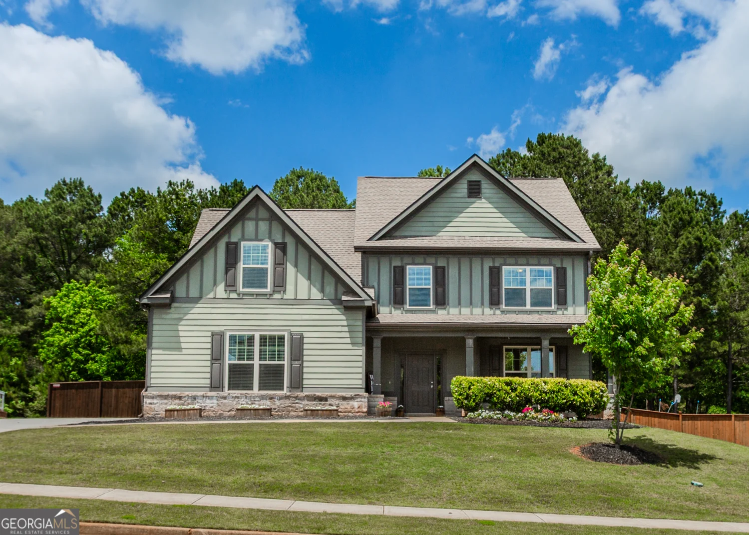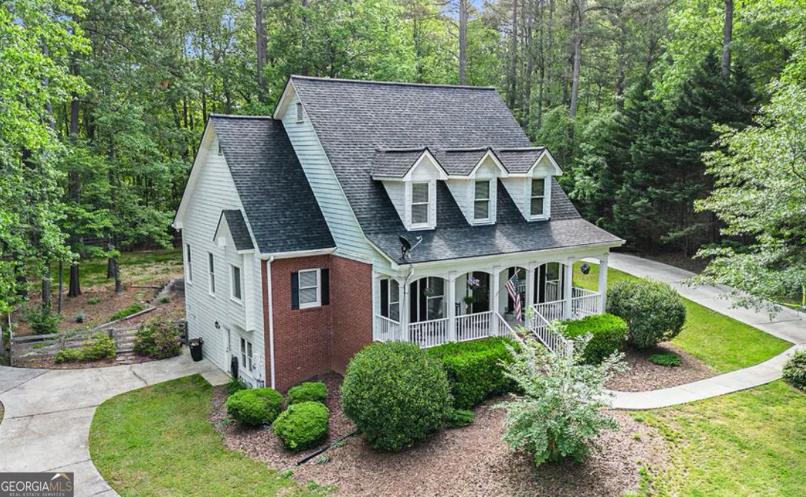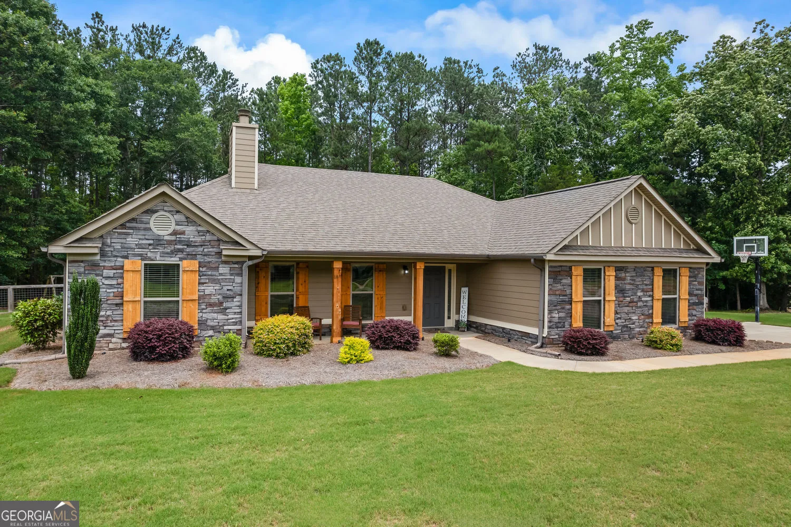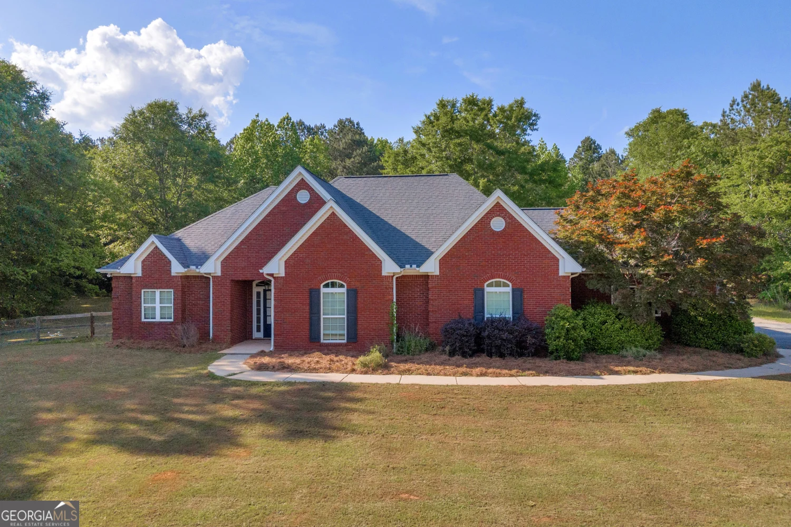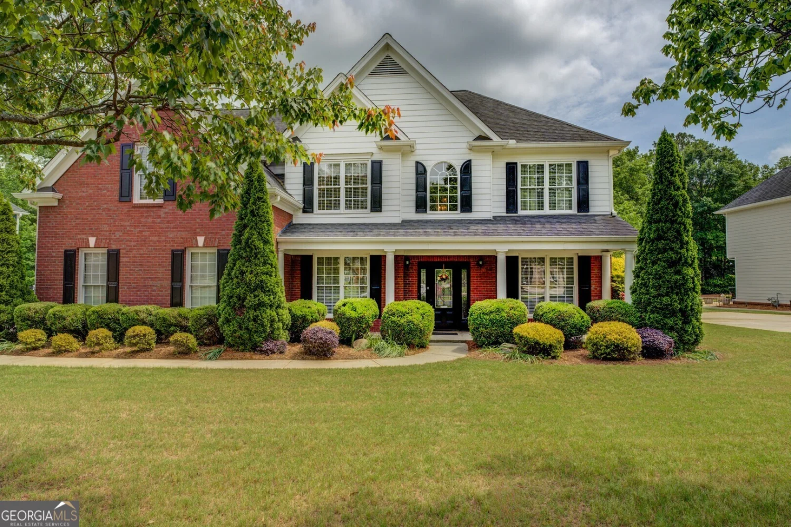521 mill farm laneMonroe, GA 30655
521 mill farm laneMonroe, GA 30655
Description
Location is Everything and at Mill Farm Place You Hit a Hole in One! Monroe Living at it's Best Just Seconds From Downtown and The Monroe Country Club Golf Course! Two Story Entry! Separate Dining Room! Great Room with Fire Place and Gas Starter! Sliding Doors Leading Outside to a Covered Porch! Spacious Kitchen has Breakfast Area and Island! Walk in Pantry! Quartz Countertops! Stainless Appliances Including a 6 Burner Thor Range with Gas Eyes, 2 Electric Ovens and a Grill! There is a Bedroom/Office on this Level and a Full Bath! A Split Staircase Takes You to the Master Ensuite! Bath has Soaking Tub, Large Separate Shower, Water Closet and Split His and Hers Vanity and a Large Walk in Closet! A Surprise is Very Large Bonus Room! Could Become a Teen Den or a Game Room! Finishing off this Home are 2 Additional Bedrooms and a Full Bath. Get $4000 Closing Cost with our Preferred Lender DeAnn Davis!
Property Details for 521 Mill Farm Lane
- Subdivision ComplexMill Farm Place
- Architectural StyleBrick Front, Traditional
- Parking FeaturesGarage, Garage Door Opener, Kitchen Level, Parking Pad, Side/Rear Entrance
- Property AttachedNo
LISTING UPDATED:
- StatusActive
- MLS #10443542
- Days on Site61
- Taxes$839.11 / year
- HOA Fees$500 / month
- MLS TypeResidential
- Year Built2024
- Lot Size0.23 Acres
- CountryWalton
LISTING UPDATED:
- StatusActive
- MLS #10443542
- Days on Site61
- Taxes$839.11 / year
- HOA Fees$500 / month
- MLS TypeResidential
- Year Built2024
- Lot Size0.23 Acres
- CountryWalton
Building Information for 521 Mill Farm Lane
- StoriesTwo
- Year Built2024
- Lot Size0.2300 Acres
Payment Calculator
Term
Interest
Home Price
Down Payment
The Payment Calculator is for illustrative purposes only. Read More
Property Information for 521 Mill Farm Lane
Summary
Location and General Information
- Community Features: Street Lights, Near Shopping
- Directions: GPS 521 Mill Farm Ln Monroe
- Coordinates: 33.779809,-83.716669
School Information
- Elementary School: Atha Road
- Middle School: Youth Middle
- High School: Walnut Grove
Taxes and HOA Information
- Parcel Number: NM20E006
- Tax Year: 2024
- Association Fee Includes: Maintenance Structure, Reserve Fund
- Tax Lot: 6
Virtual Tour
Parking
- Open Parking: Yes
Interior and Exterior Features
Interior Features
- Cooling: Ceiling Fan(s), Central Air, Electric
- Heating: Central, Electric, Heat Pump, Wood
- Appliances: Dishwasher, Double Oven, Electric Water Heater, Microwave, Oven/Range (Combo), Refrigerator, Stainless Steel Appliance(s)
- Basement: None
- Fireplace Features: Factory Built, Gas Starter, Living Room
- Flooring: Carpet, Tile, Vinyl
- Interior Features: Double Vanity, Other, Separate Shower, Soaking Tub, Tile Bath, Walk-In Closet(s)
- Levels/Stories: Two
- Kitchen Features: Breakfast Area, Kitchen Island, Pantry, Solid Surface Counters
- Foundation: Slab
- Main Bedrooms: 1
- Bathrooms Total Integer: 4
- Main Full Baths: 1
- Bathrooms Total Decimal: 4
Exterior Features
- Construction Materials: Brick, Other
- Roof Type: Composition
- Laundry Features: In Hall, Upper Level
- Pool Private: No
Property
Utilities
- Sewer: Public Sewer
- Utilities: Cable Available, Phone Available, Sewer Connected, Underground Utilities
- Water Source: Public
Property and Assessments
- Home Warranty: Yes
- Property Condition: New Construction
Green Features
Lot Information
- Above Grade Finished Area: 2508
- Lot Features: City Lot, Level
Multi Family
- Number of Units To Be Built: Square Feet
Rental
Rent Information
- Land Lease: Yes
Public Records for 521 Mill Farm Lane
Tax Record
- 2024$839.11 ($69.93 / month)
Home Facts
- Beds4
- Baths4
- Total Finished SqFt2,508 SqFt
- Above Grade Finished2,508 SqFt
- StoriesTwo
- Lot Size0.2300 Acres
- StyleSingle Family Residence
- Year Built2024
- APNNM20E006
- CountyWalton
- Fireplaces1


