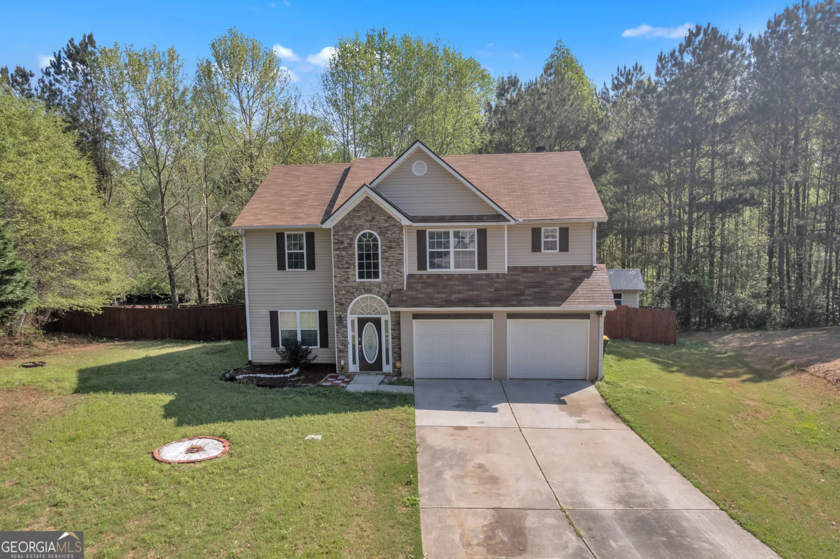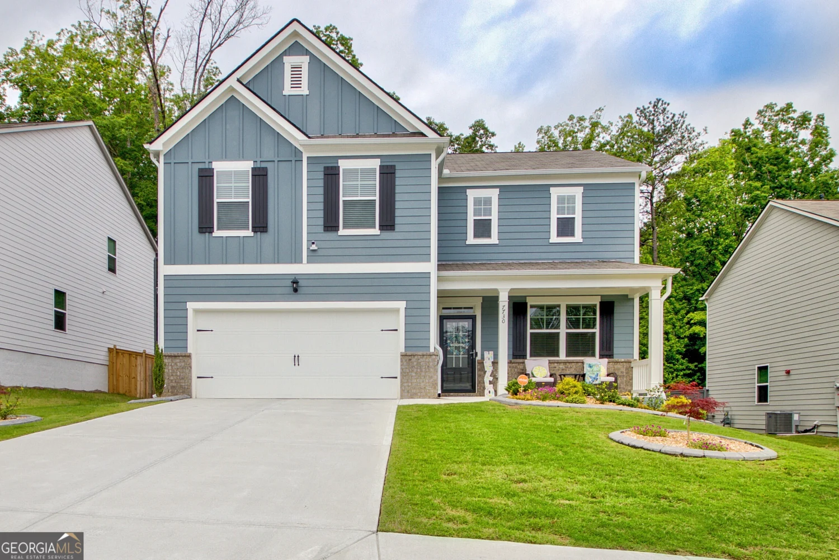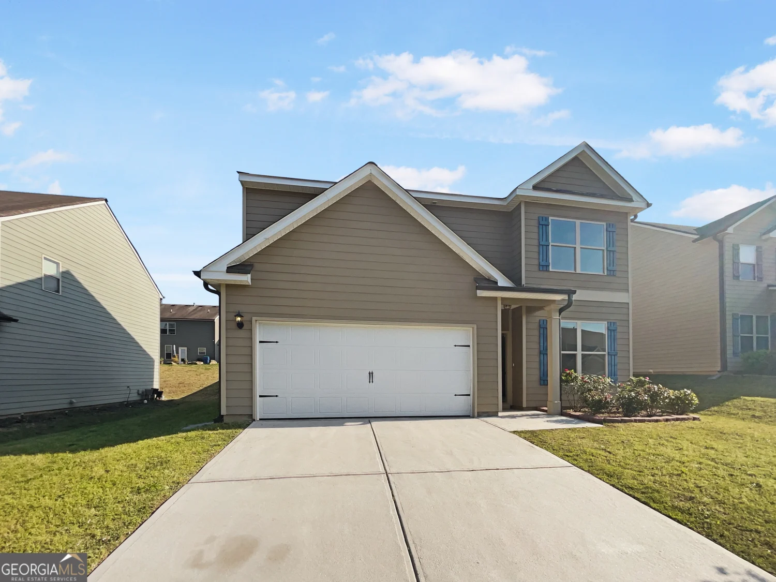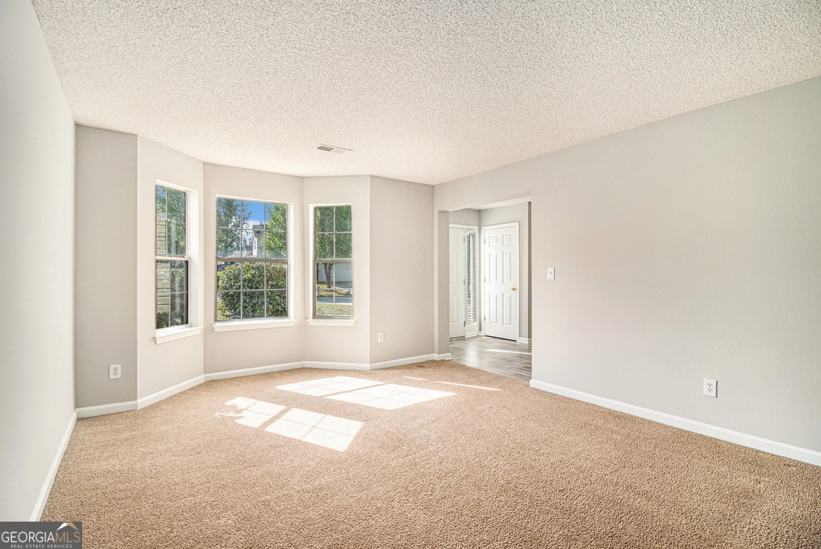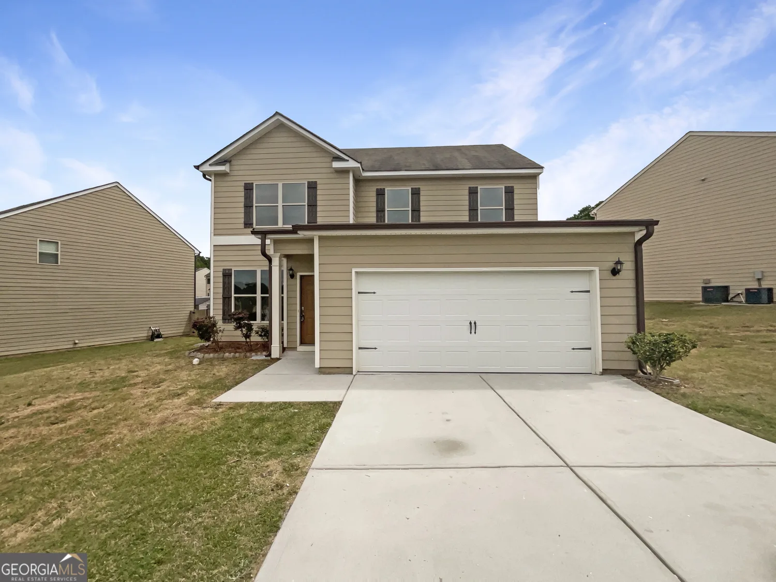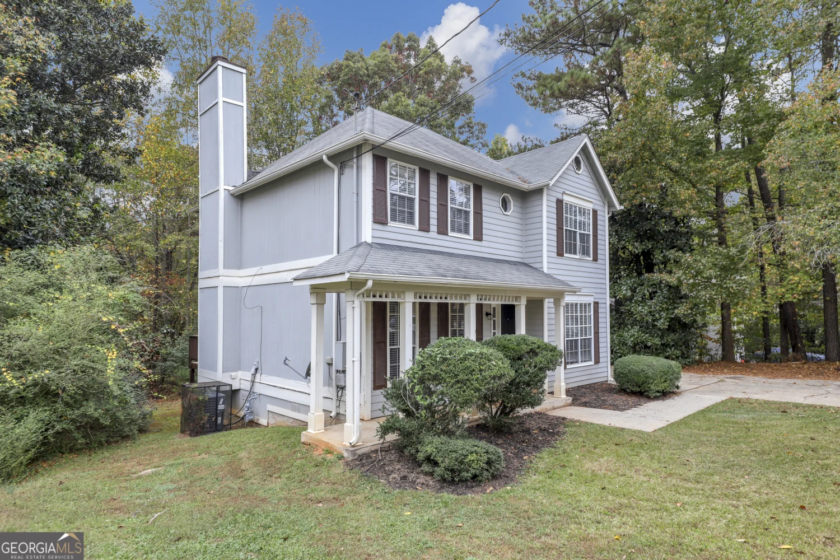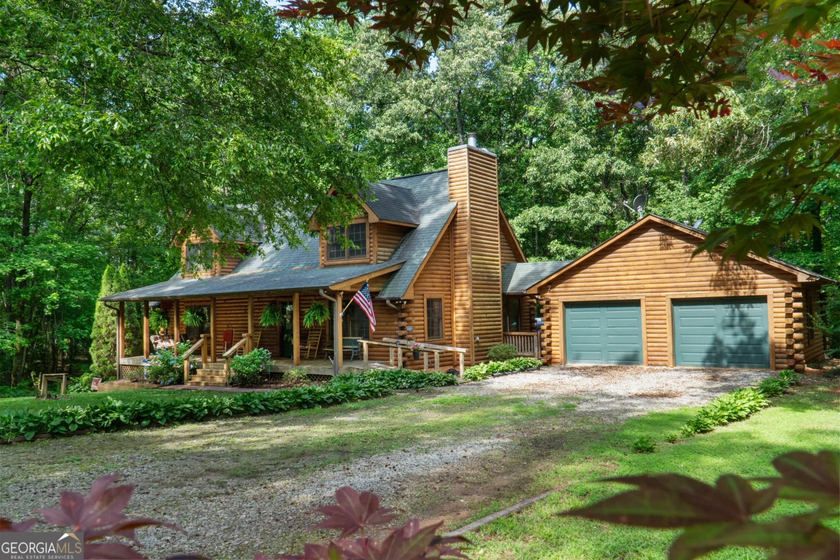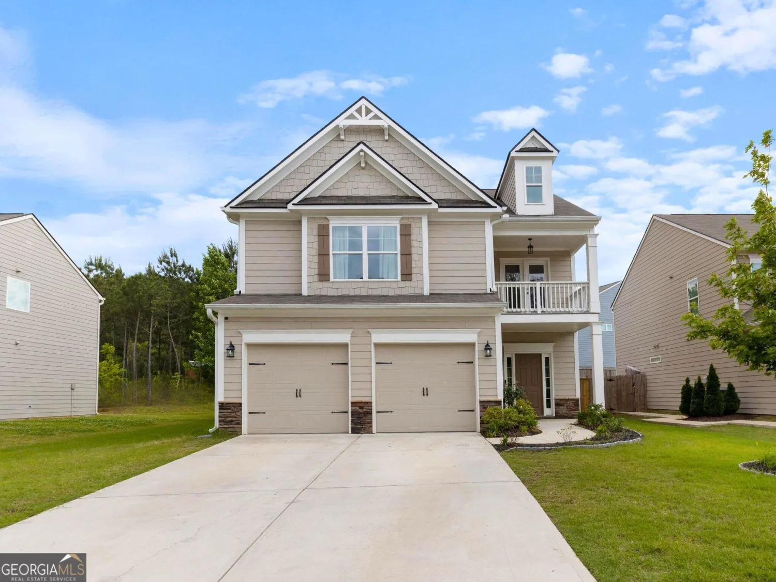730 pinehurst driveFairburn, GA 30213
730 pinehurst driveFairburn, GA 30213
Description
The spacious 3-sided brick house is complemented by a desirable leveled backyard. The house features a traditional floor plan and a comfortable layout that accommodates your lifestyle. The kitchen had been completely renovated to meet modern standards. The master bedroom includes a sitting area with a view of the private backyard. The finished basement provides extra space, enhancing the home's overall functionality.
Property Details for 730 Pinehurst Drive
- Subdivision ComplexWhispering Pines
- Architectural StyleBrick 3 Side, Traditional
- Num Of Parking Spaces2
- Parking FeaturesAttached, Garage, Kitchen Level, Side/Rear Entrance
- Property AttachedYes
- Waterfront FeaturesNo Dock Or Boathouse
LISTING UPDATED:
- StatusActive
- MLS #10445695
- Days on Site55
- Taxes$4,409 / year
- MLS TypeResidential
- Year Built2000
- Lot Size0.51 Acres
- CountryFulton
LISTING UPDATED:
- StatusActive
- MLS #10445695
- Days on Site55
- Taxes$4,409 / year
- MLS TypeResidential
- Year Built2000
- Lot Size0.51 Acres
- CountryFulton
Building Information for 730 Pinehurst Drive
- StoriesTwo
- Year Built2000
- Lot Size0.5090 Acres
Payment Calculator
Term
Interest
Home Price
Down Payment
The Payment Calculator is for illustrative purposes only. Read More
Property Information for 730 Pinehurst Drive
Summary
Location and General Information
- Community Features: None
- Directions: GPS
- View: City
- Coordinates: 33.581503,-84.591431
School Information
- Elementary School: Campbell
- Middle School: Renaissance
- High School: Langston Hughes
Taxes and HOA Information
- Parcel Number: 09F180500730176
- Tax Year: 2024
- Association Fee Includes: None
Virtual Tour
Parking
- Open Parking: No
Interior and Exterior Features
Interior Features
- Cooling: Central Air
- Heating: Central
- Appliances: Dishwasher, Disposal
- Basement: Daylight, Finished, Interior Entry
- Fireplace Features: Gas Starter
- Flooring: Carpet, Hardwood
- Interior Features: Rear Stairs, Tray Ceiling(s), Walk-In Closet(s)
- Levels/Stories: Two
- Window Features: Double Pane Windows
- Kitchen Features: Solid Surface Counters
- Total Half Baths: 1
- Bathrooms Total Integer: 4
- Bathrooms Total Decimal: 3
Exterior Features
- Construction Materials: Concrete
- Fencing: Chain Link
- Patio And Porch Features: Deck
- Roof Type: Composition
- Security Features: Smoke Detector(s)
- Laundry Features: Upper Level
- Pool Private: No
Property
Utilities
- Sewer: Public Sewer
- Utilities: Underground Utilities
- Water Source: Public
- Electric: 220 Volts
Property and Assessments
- Home Warranty: Yes
- Property Condition: Resale
Green Features
Lot Information
- Above Grade Finished Area: 1878
- Common Walls: No Common Walls
- Lot Features: Level, Private, Sloped
- Waterfront Footage: No Dock Or Boathouse
Multi Family
- Number of Units To Be Built: Square Feet
Rental
Rent Information
- Land Lease: Yes
Public Records for 730 Pinehurst Drive
Tax Record
- 2024$4,409.00 ($367.42 / month)
Home Facts
- Beds4
- Baths3
- Total Finished SqFt2,625 SqFt
- Above Grade Finished1,878 SqFt
- Below Grade Finished747 SqFt
- StoriesTwo
- Lot Size0.5090 Acres
- StyleSingle Family Residence
- Year Built2000
- APN09F180500730176
- CountyFulton
- Fireplaces1


