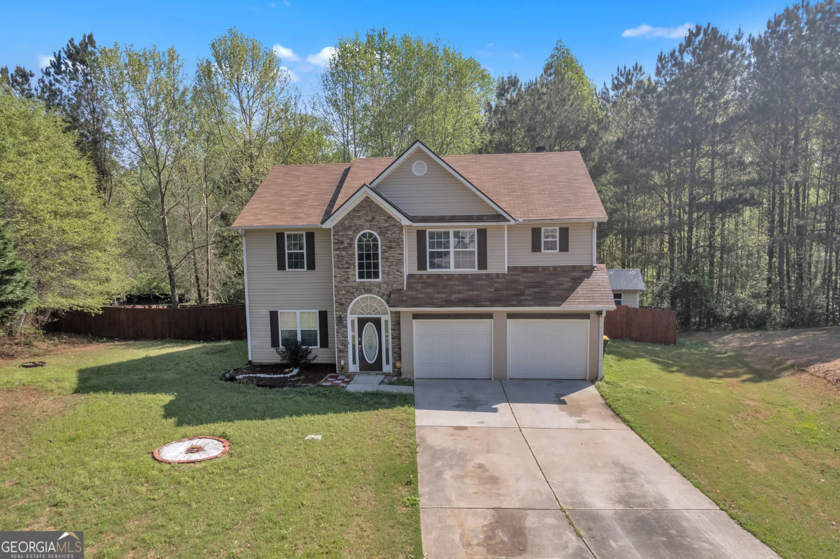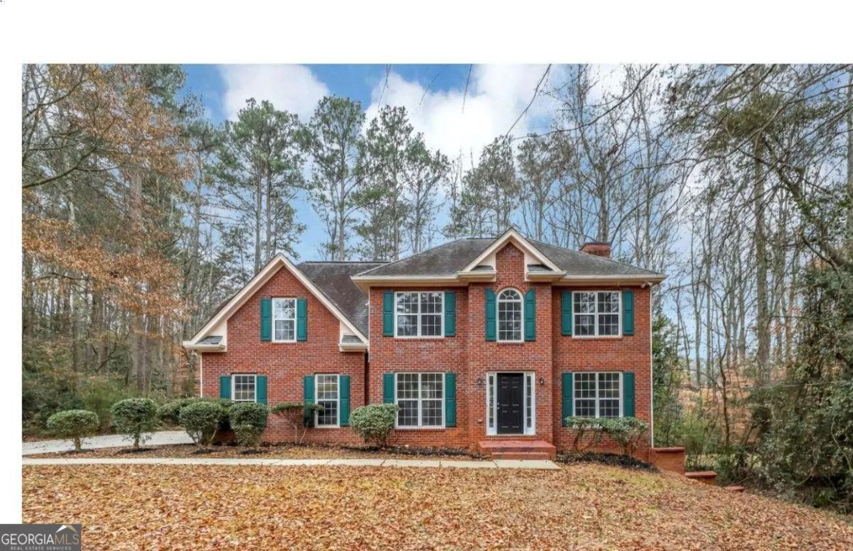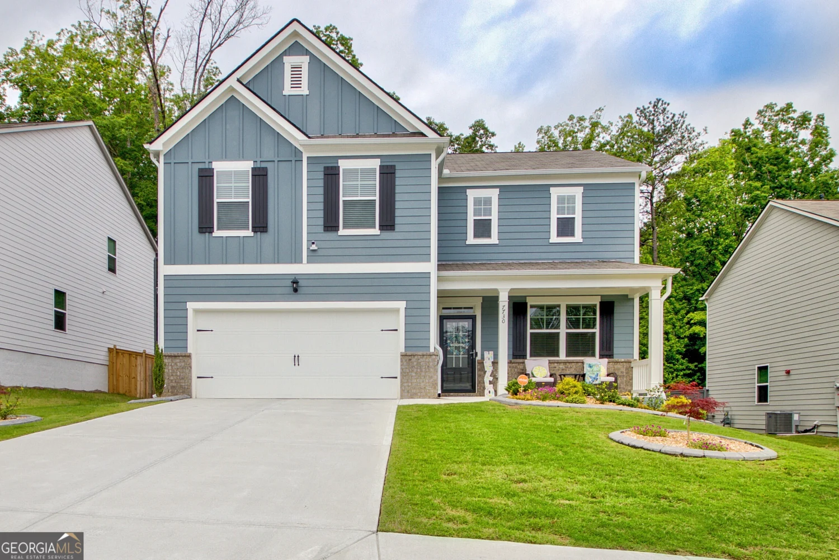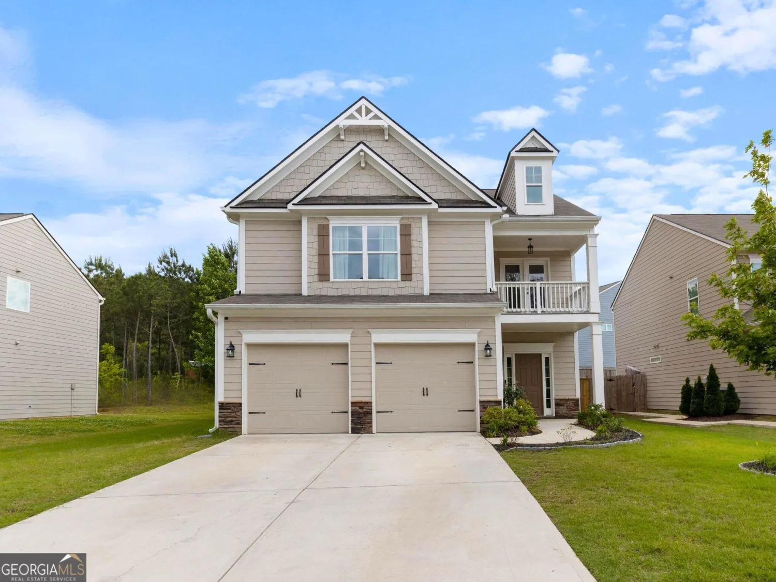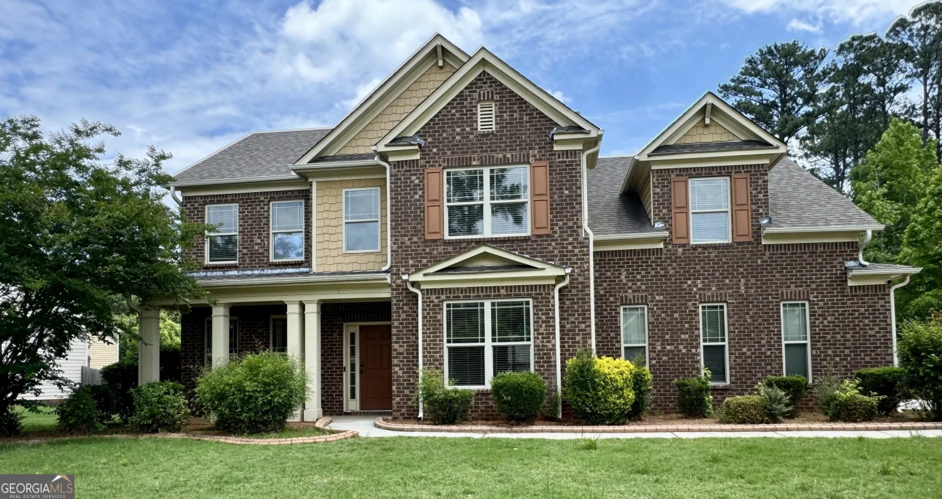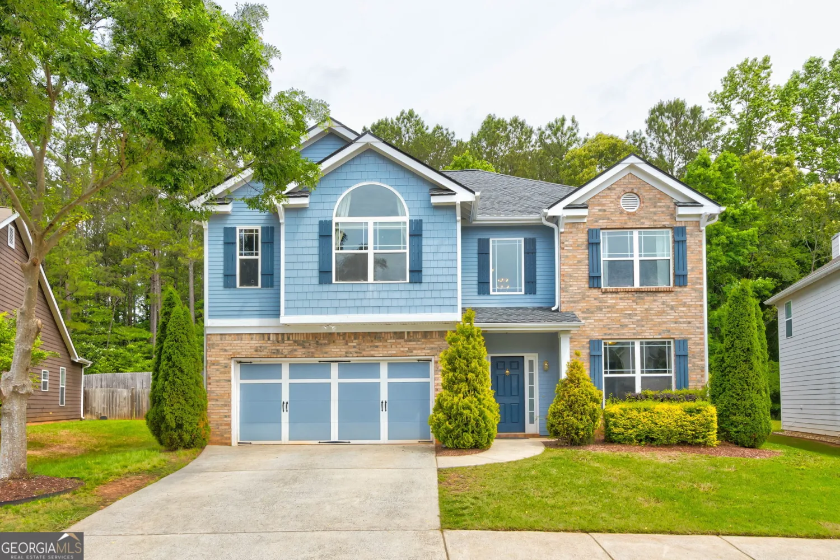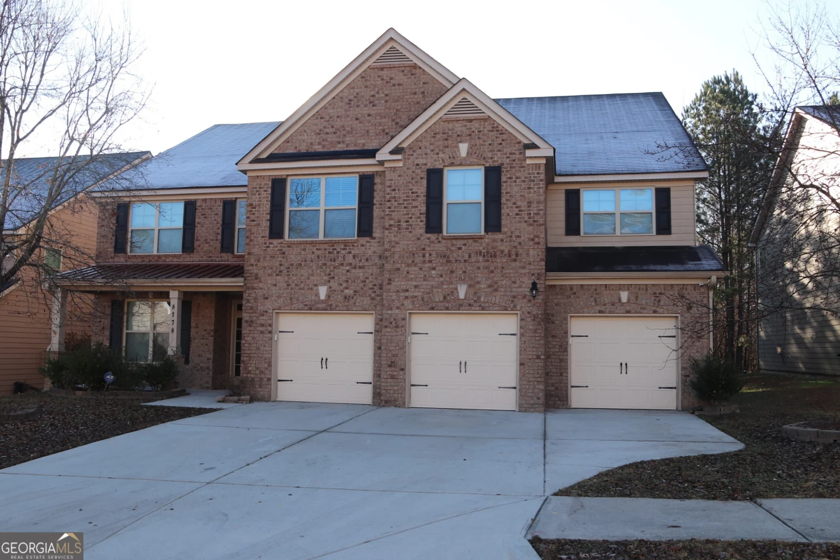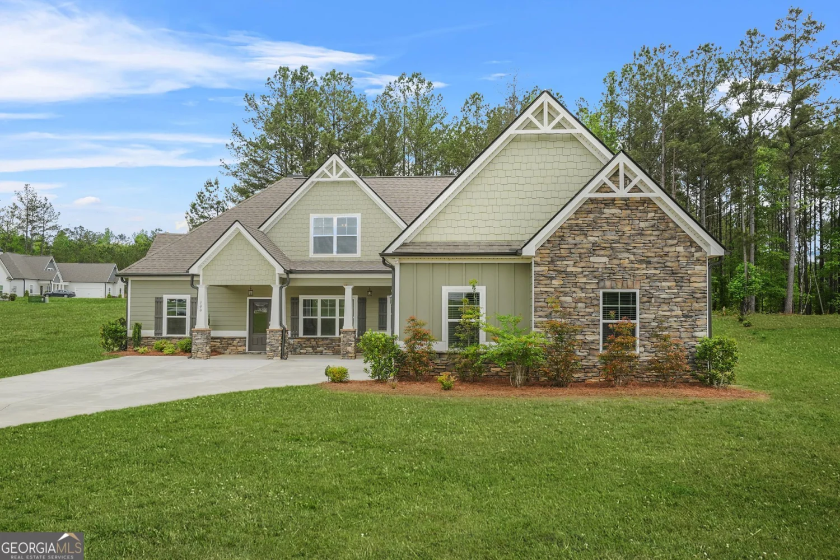6605 old white mill roadFairburn, GA 30213
6605 old white mill roadFairburn, GA 30213
Description
If you are looking for a private place in the woods, yet still convenient to everything ~ you just found it! Welcome to this one owner log home with a complete in-law apartment in the finished basement. The main floor is spacious and open with a beautiful fireplace. The kitchen is open to the family room and offers stainless appliances, plenty of cabinets and a built-in desk area. Off the kitchen is a large laundry/mudroom. The primary suite is also on the main floor with a ensuite and a powder room for guests. Upstairs you will find 3 good sized bedrooms and full bath. Once downstairs you will find a complete apartment with a living/dining room, full kitchen, full bath and a laundry closet. You'll enjoy lots of time watching the wildlife from the expansive front porch or rear deck. This fantastic property is a real gem. You will easily access the airport, shopping, Serenbe, Trilith, Chattahoochee Hills, Atlanta, and so much more ~
Property Details for 6605 Old White Mill Road
- Subdivision ComplexNone
- Architectural StyleCountry/Rustic
- Num Of Parking Spaces2
- Parking FeaturesAttached, Garage, Garage Door Opener, Parking Pad, RV/Boat Parking
- Property AttachedYes
LISTING UPDATED:
- StatusActive
- MLS #10523797
- Days on Site0
- Taxes$3,848 / year
- MLS TypeResidential
- Year Built2002
- Lot Size6.70 Acres
- CountryFulton
LISTING UPDATED:
- StatusActive
- MLS #10523797
- Days on Site0
- Taxes$3,848 / year
- MLS TypeResidential
- Year Built2002
- Lot Size6.70 Acres
- CountryFulton
Building Information for 6605 Old White Mill Road
- StoriesTwo
- Year Built2002
- Lot Size6.7000 Acres
Payment Calculator
Term
Interest
Home Price
Down Payment
The Payment Calculator is for illustrative purposes only. Read More
Property Information for 6605 Old White Mill Road
Summary
Location and General Information
- Community Features: None
- Directions: From I85 North take exit 61 Fairburn, Left onto GA74/Senoia Road, Stay on Senoia Rd, Right on SW Broad St, Left onto W Campbellton St, Left on Old While Mill Road
- Coordinates: 33.59217,-84.607216
School Information
- Elementary School: Renaissance
- Middle School: Renaissance
- High School: Langston Hughes
Taxes and HOA Information
- Parcel Number: 09F190000920896
- Tax Year: 2022
- Association Fee Includes: None
Virtual Tour
Parking
- Open Parking: Yes
Interior and Exterior Features
Interior Features
- Cooling: Ceiling Fan(s), Central Air, Electric
- Heating: Central, Electric, Forced Air
- Appliances: Dishwasher, Electric Water Heater, Microwave
- Basement: Bath Finished, Daylight, Exterior Entry, Finished, Full, Interior Entry
- Fireplace Features: Family Room, Masonry
- Flooring: Carpet, Hardwood
- Interior Features: Beamed Ceilings, Master On Main Level, Vaulted Ceiling(s)
- Levels/Stories: Two
- Window Features: Double Pane Windows
- Kitchen Features: Breakfast Bar, Country Kitchen, Second Kitchen
- Main Bedrooms: 1
- Total Half Baths: 1
- Bathrooms Total Integer: 4
- Main Full Baths: 1
- Bathrooms Total Decimal: 3
Exterior Features
- Construction Materials: Log
- Patio And Porch Features: Deck, Patio
- Roof Type: Composition
- Security Features: Smoke Detector(s)
- Laundry Features: In Basement, Mud Room, Laundry Closet
- Pool Private: No
- Other Structures: Shed(s)
Property
Utilities
- Sewer: Septic Tank
- Utilities: Electricity Available, Phone Available
- Water Source: Well
Property and Assessments
- Home Warranty: Yes
- Property Condition: Resale
Green Features
- Green Energy Efficient: Insulation, Thermostat
Lot Information
- Above Grade Finished Area: 2464
- Common Walls: No Common Walls
- Lot Features: Level, Private, Sloped
Multi Family
- Number of Units To Be Built: Square Feet
Rental
Rent Information
- Land Lease: Yes
Public Records for 6605 Old White Mill Road
Tax Record
- 2022$3,848.00 ($320.67 / month)
Home Facts
- Beds5
- Baths3
- Total Finished SqFt3,464 SqFt
- Above Grade Finished2,464 SqFt
- Below Grade Finished1,000 SqFt
- StoriesTwo
- Lot Size6.7000 Acres
- StyleSingle Family Residence
- Year Built2002
- APN09F190000920896
- CountyFulton
- Fireplaces1


