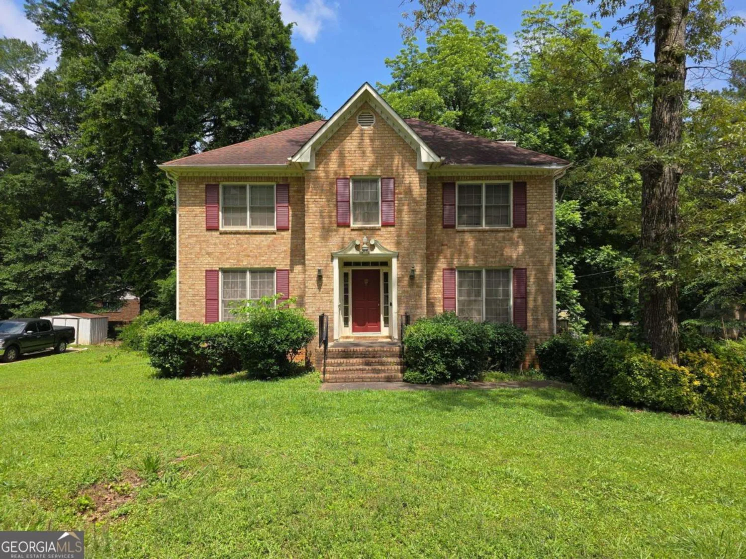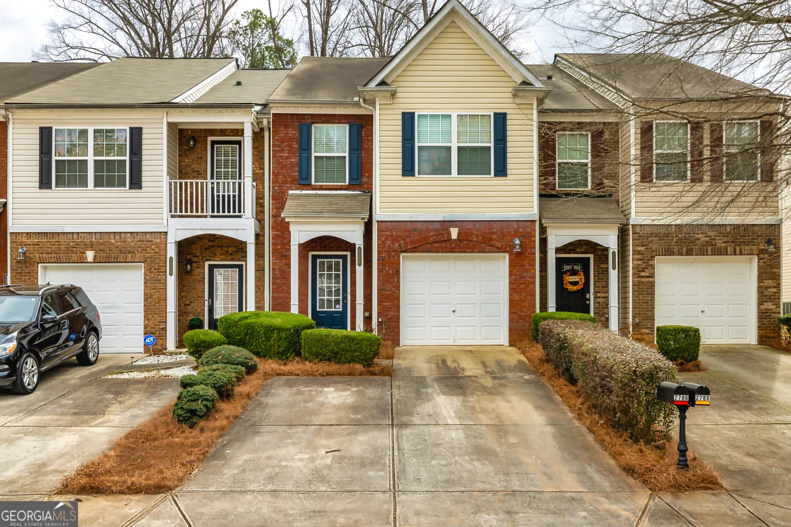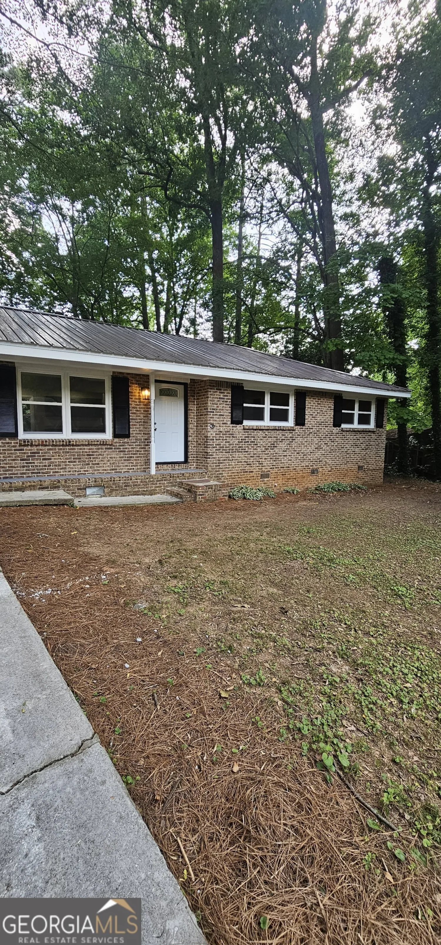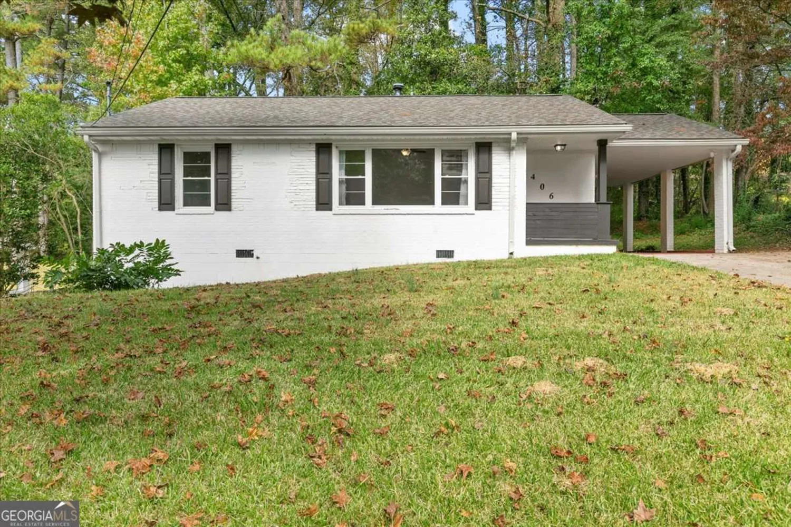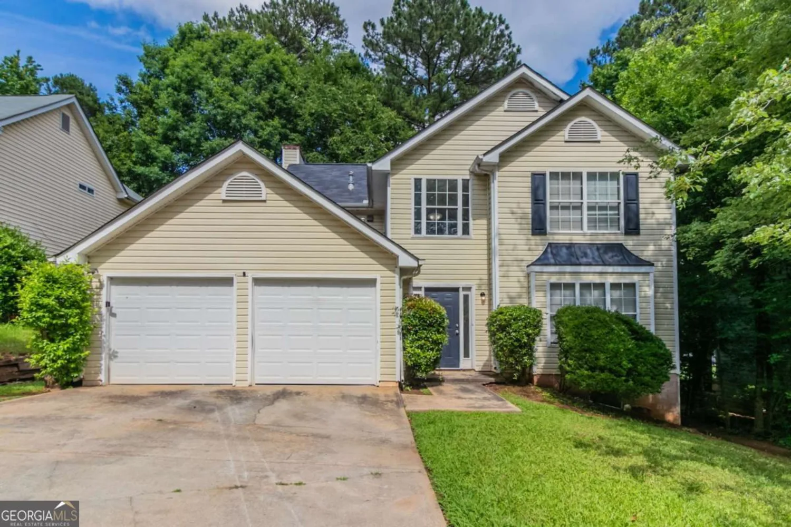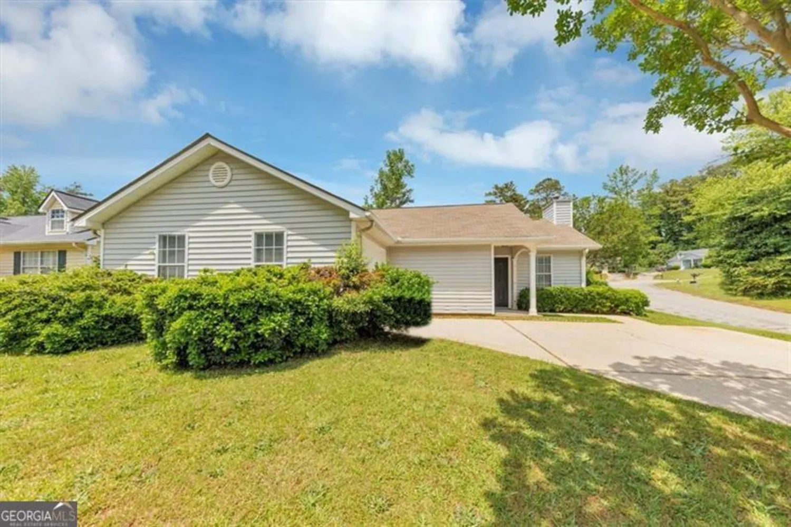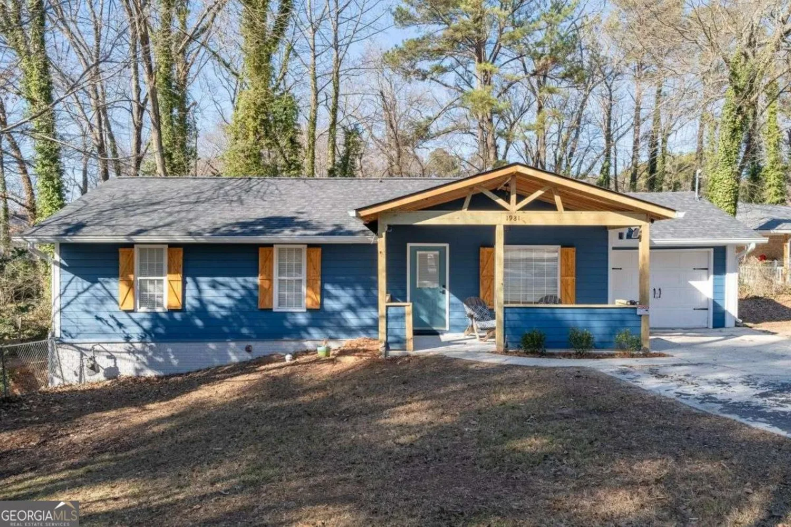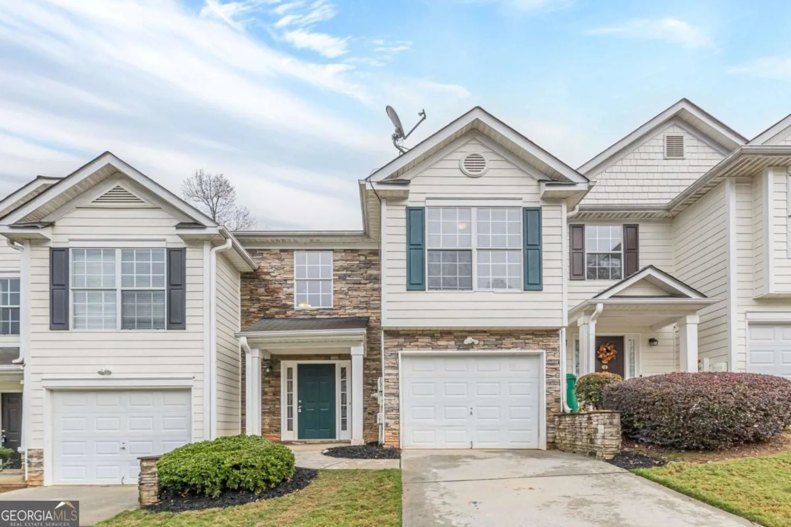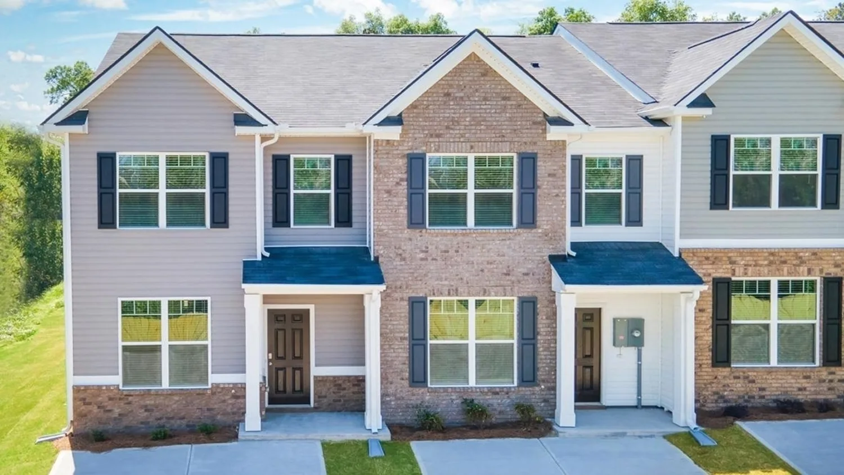4402 highland roadDecatur, GA 30035
4402 highland roadDecatur, GA 30035
Description
Location! Location! Location! This roomy Decatur area 3 Bedroom house with a great central Dekalb location has the square footage of a 4 Bedroom house and includes a Living Room, a Formal Dining Room and a Kitchen with new countertops and a modern backsplash. The large Master Bedroom Suite has a sitting area, a walk-in closet and a private Bathroom. And if that's not enough, it has a cozy front porch and is located on a .5 acre corner lot. Also, there is $300k+ new construction down the street! It has easy access to MARTA, I-20, I-285 and everything else that East Metro Atlanta has to offer. Also, there are NO Rent Restrictions so it is an Investor's Dream! You can do AirBNB, Short-Term Lease and Long-Term Lease and Section 8 legally! Hurry - this one won't last!!!
Property Details for 4402 Highland Road
- Subdivision ComplexGlen Haven
- Architectural StyleBungalow/Cottage
- Num Of Parking Spaces2
- Parking FeaturesOff Street
- Property AttachedYes
LISTING UPDATED:
- StatusActive
- MLS #10446633
- Days on Site109
- Taxes$4,130 / year
- MLS TypeResidential
- Year Built1949
- Lot Size0.46 Acres
- CountryDeKalb
LISTING UPDATED:
- StatusActive
- MLS #10446633
- Days on Site109
- Taxes$4,130 / year
- MLS TypeResidential
- Year Built1949
- Lot Size0.46 Acres
- CountryDeKalb
Building Information for 4402 Highland Road
- StoriesOne
- Year Built1949
- Lot Size0.4600 Acres
Payment Calculator
Term
Interest
Home Price
Down Payment
The Payment Calculator is for illustrative purposes only. Read More
Property Information for 4402 Highland Road
Summary
Location and General Information
- Community Features: Street Lights, Near Public Transport, Walk To Schools, Near Shopping
- Directions: Please use GPS
- View: City
- Coordinates: 33.736433,-84.209516
School Information
- Elementary School: Rowland
- Middle School: Mary Mcleod Bethune
- High School: Towers
Taxes and HOA Information
- Parcel Number: 15 191 03 016
- Tax Year: 2024
- Association Fee Includes: None
Virtual Tour
Parking
- Open Parking: No
Interior and Exterior Features
Interior Features
- Cooling: Central Air, Heat Pump
- Heating: Central, Electric, Forced Air, Heat Pump
- Appliances: Electric Water Heater, Refrigerator
- Basement: Crawl Space
- Flooring: Carpet, Laminate
- Interior Features: Master On Main Level, Roommate Plan, Walk-In Closet(s)
- Levels/Stories: One
- Kitchen Features: Breakfast Area, Breakfast Room, Country Kitchen
- Foundation: Block
- Main Bedrooms: 3
- Bathrooms Total Integer: 2
- Main Full Baths: 2
- Bathrooms Total Decimal: 2
Exterior Features
- Construction Materials: Block, Vinyl Siding
- Patio And Porch Features: Deck, Patio
- Roof Type: Composition
- Laundry Features: Other
- Pool Private: No
Property
Utilities
- Sewer: Public Sewer
- Utilities: Cable Available, Electricity Available, Phone Available, Sewer Available, Water Available
- Water Source: Public
- Electric: 220 Volts
Property and Assessments
- Home Warranty: Yes
- Property Condition: Resale
Green Features
Lot Information
- Above Grade Finished Area: 1890
- Common Walls: No Common Walls
- Lot Features: Corner Lot, Private
Multi Family
- Number of Units To Be Built: Square Feet
Rental
Rent Information
- Land Lease: Yes
Public Records for 4402 Highland Road
Tax Record
- 2024$4,130.00 ($344.17 / month)
Home Facts
- Beds3
- Baths2
- Total Finished SqFt1,890 SqFt
- Above Grade Finished1,890 SqFt
- StoriesOne
- Lot Size0.4600 Acres
- StyleSingle Family Residence
- Year Built1949
- APN15 191 03 016
- CountyDeKalb


