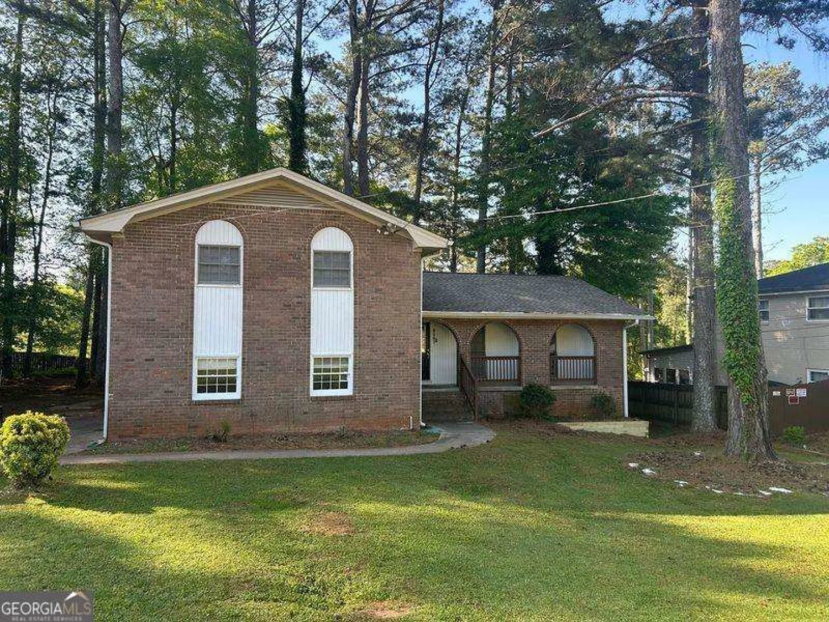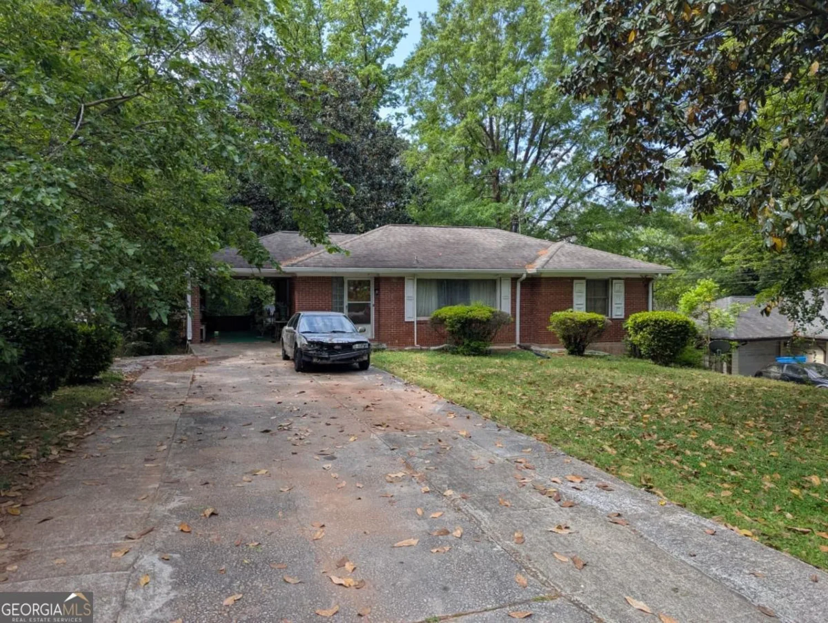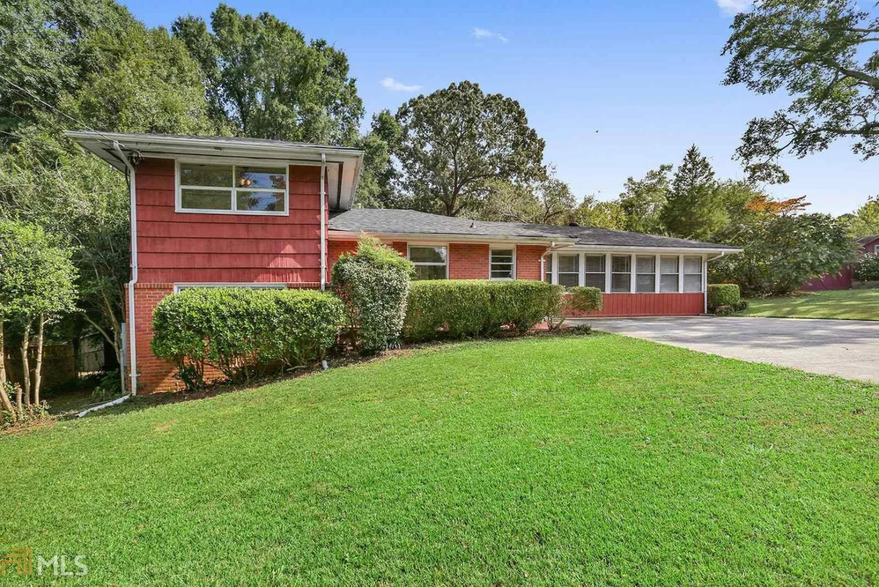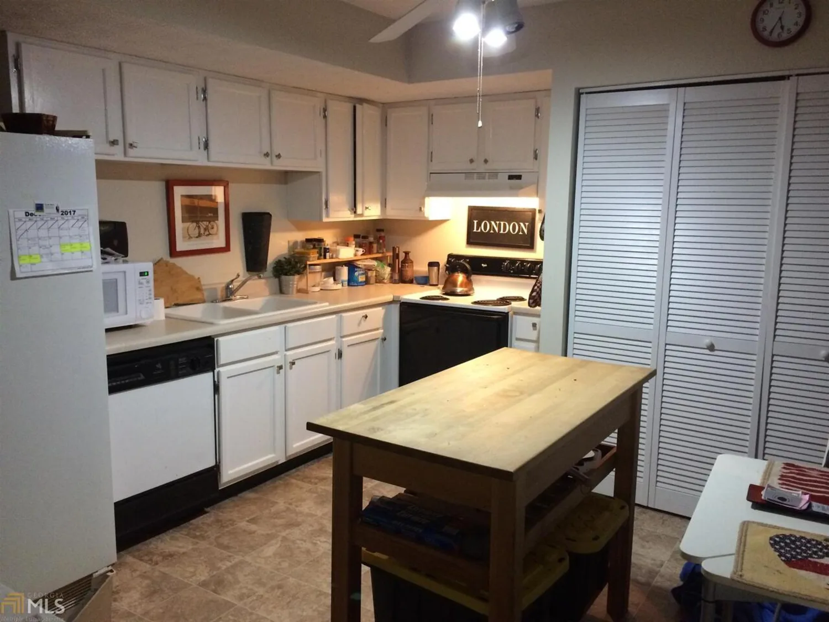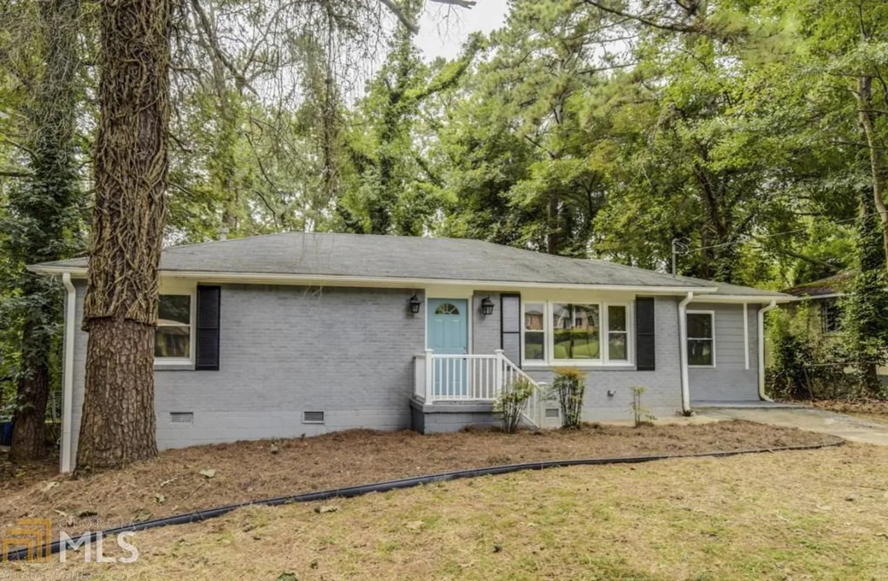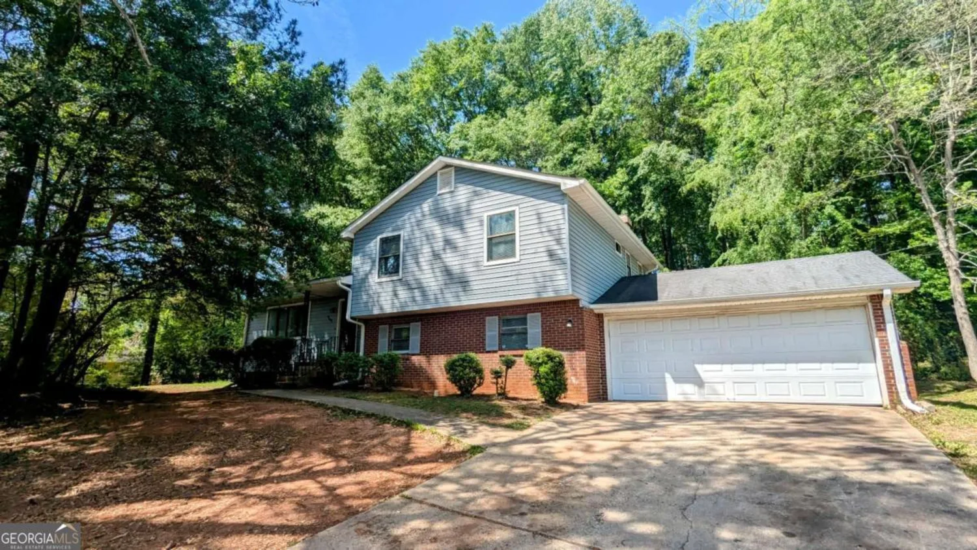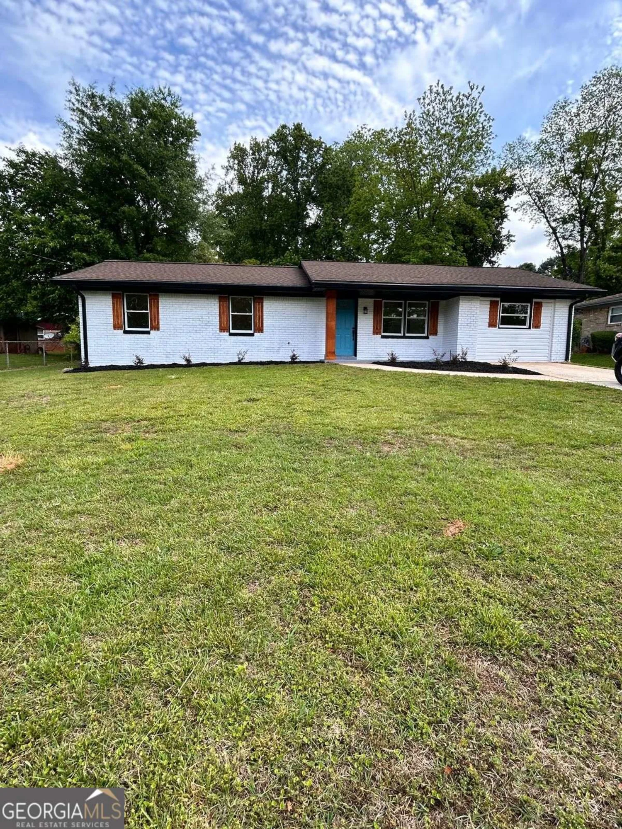2786 snapfinger manorDecatur, GA 30035
2786 snapfinger manorDecatur, GA 30035
Description
BRAND NEW CARPET! Discover this traditional 3-bedroom, 2 bath townhome nestled within a secure, gated community. Enter through a spacious foyer with gleaming hardwood floors that lead into a modern kitchen seamlessly connected to a cozy family room featuring a fireplace. The kitchen also offers a delightful breakfast area for casual dining. Upstairs, the master suite impresses with a generous walk-in closet and a luxurious bathroom complete with a separate tub and shower, a large vanity and mirrored accents. Two additional guest rooms share a full bath, and a private patio provides an ideal spot for outdoor relaxation. Conveniently located near I-20 and I-285, the property includes an attached one-car garage with extra storage space. The community enhances your lifestyle with amenities such as well-maintained sidewalks, streetlights, a gazebo, a grilling area, and a small pet walking space - all within close proximity to schools and shopping. Please note, this is not an FHA-approved townhome.
Property Details for 2786 Snapfinger Manor
- Subdivision ComplexSnapfinger Manor Condominiums
- Architectural StyleContemporary
- Num Of Parking Spaces2
- Parking FeaturesAttached, Garage
- Property AttachedYes
LISTING UPDATED:
- StatusPending
- MLS #10472989
- Days on Site51
- Taxes$3,701.13 / year
- HOA Fees$2,880 / month
- MLS TypeResidential
- Year Built2005
- Lot Size0.02 Acres
- CountryDeKalb
LISTING UPDATED:
- StatusPending
- MLS #10472989
- Days on Site51
- Taxes$3,701.13 / year
- HOA Fees$2,880 / month
- MLS TypeResidential
- Year Built2005
- Lot Size0.02 Acres
- CountryDeKalb
Building Information for 2786 Snapfinger Manor
- StoriesTwo
- Year Built2005
- Lot Size0.0210 Acres
Payment Calculator
Term
Interest
Home Price
Down Payment
The Payment Calculator is for illustrative purposes only. Read More
Property Information for 2786 Snapfinger Manor
Summary
Location and General Information
- Community Features: None
- Directions: GPS
- Coordinates: 33.704849,-84.194189
School Information
- Elementary School: Fairington
- Middle School: Miller Grove
- High School: Miller Grove
Taxes and HOA Information
- Parcel Number: 16 009 05 114
- Tax Year: 23
- Association Fee Includes: Maintenance Structure, Other, Trash
Virtual Tour
Parking
- Open Parking: No
Interior and Exterior Features
Interior Features
- Cooling: Ceiling Fan(s), Central Air
- Heating: Central
- Appliances: Dishwasher, Dryer, Ice Maker, Microwave, Oven/Range (Combo), Washer
- Basement: None
- Flooring: Laminate, Tile
- Interior Features: Separate Shower
- Levels/Stories: Two
- Total Half Baths: 1
- Bathrooms Total Integer: 3
- Bathrooms Total Decimal: 2
Exterior Features
- Construction Materials: Vinyl Siding
- Roof Type: Composition
- Laundry Features: Laundry Closet, Upper Level
- Pool Private: No
Property
Utilities
- Sewer: Public Sewer
- Utilities: Cable Available, High Speed Internet
- Water Source: Public
Property and Assessments
- Home Warranty: Yes
- Property Condition: Resale
Green Features
Lot Information
- Above Grade Finished Area: 1670
- Common Walls: 2+ Common Walls
- Lot Features: None
Multi Family
- Number of Units To Be Built: Square Feet
Rental
Rent Information
- Land Lease: Yes
- Occupant Types: Vacant
Public Records for 2786 Snapfinger Manor
Tax Record
- 23$3,701.13 ($308.43 / month)
Home Facts
- Beds3
- Baths2
- Total Finished SqFt1,670 SqFt
- Above Grade Finished1,670 SqFt
- StoriesTwo
- Lot Size0.0210 Acres
- StyleTownhouse
- Year Built2005
- APN16 009 05 114
- CountyDeKalb
- Fireplaces1


