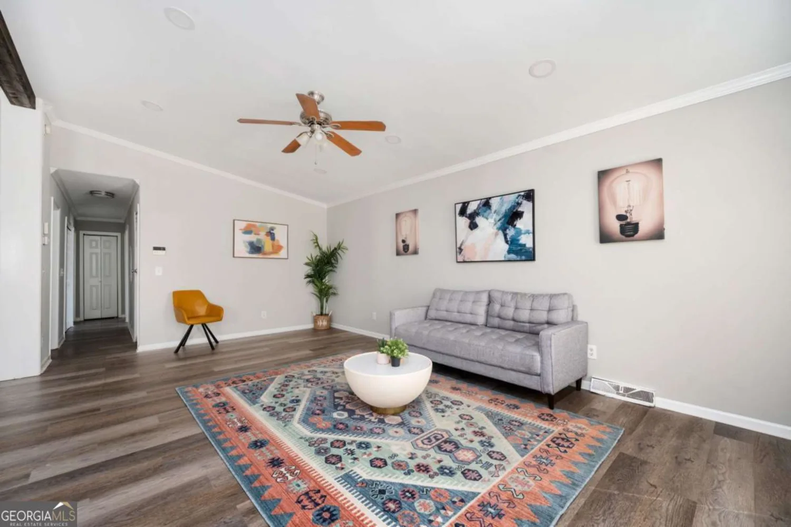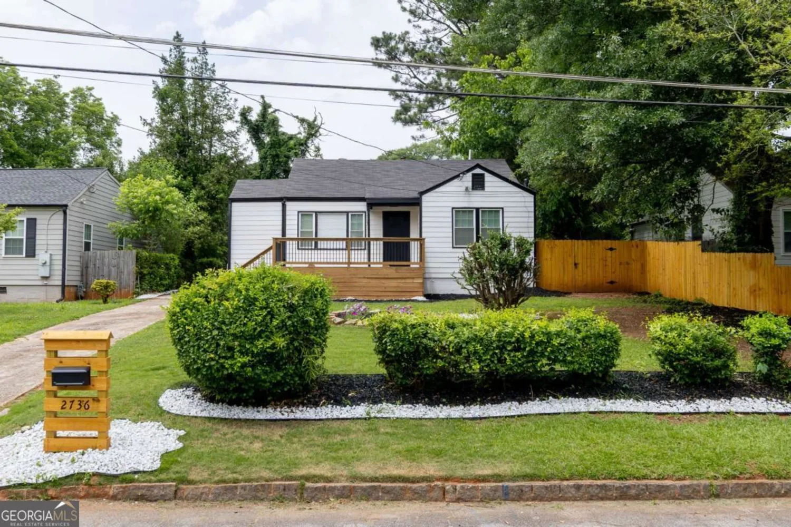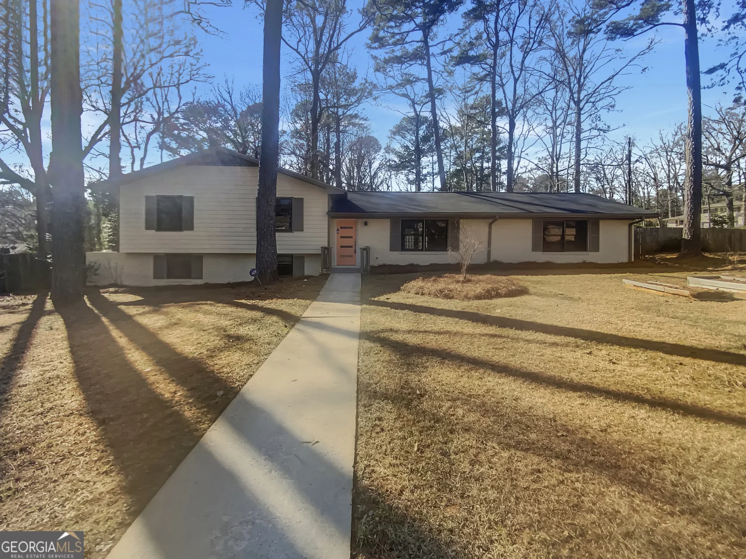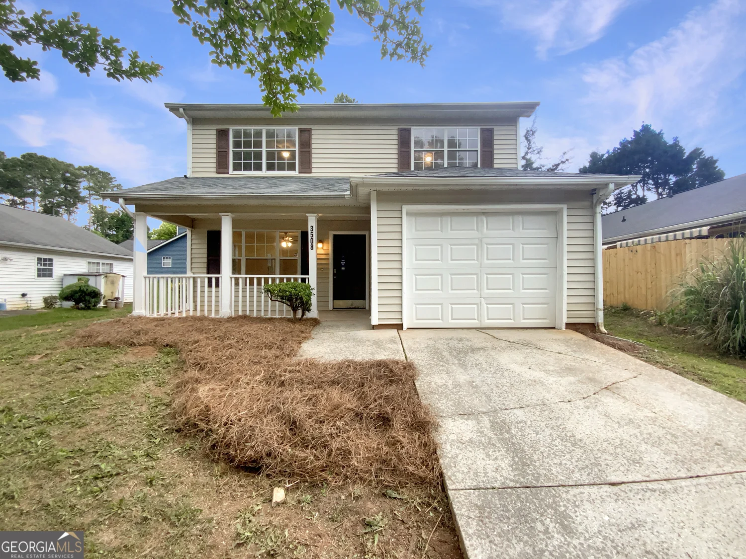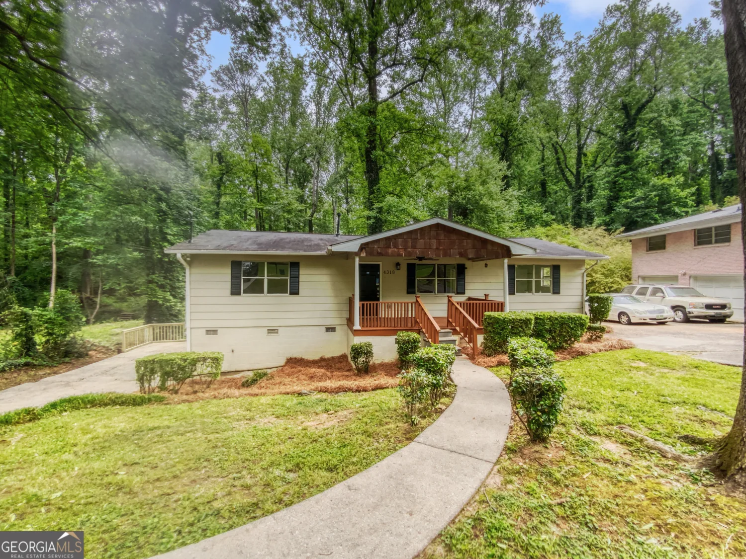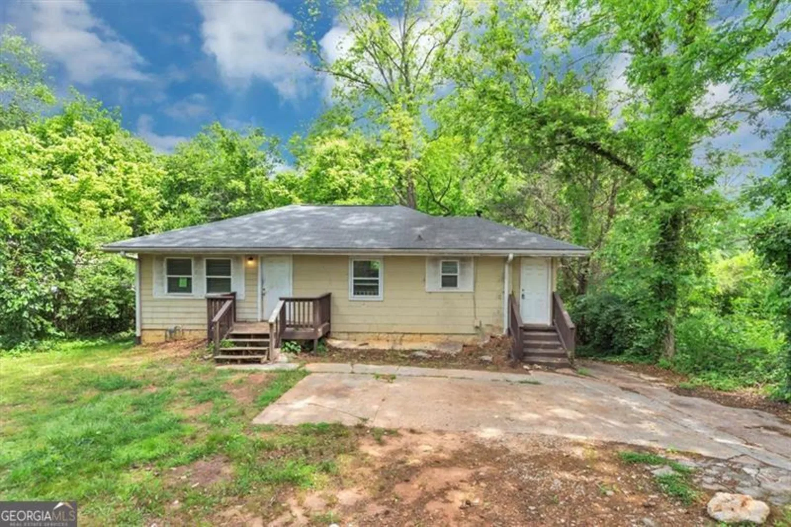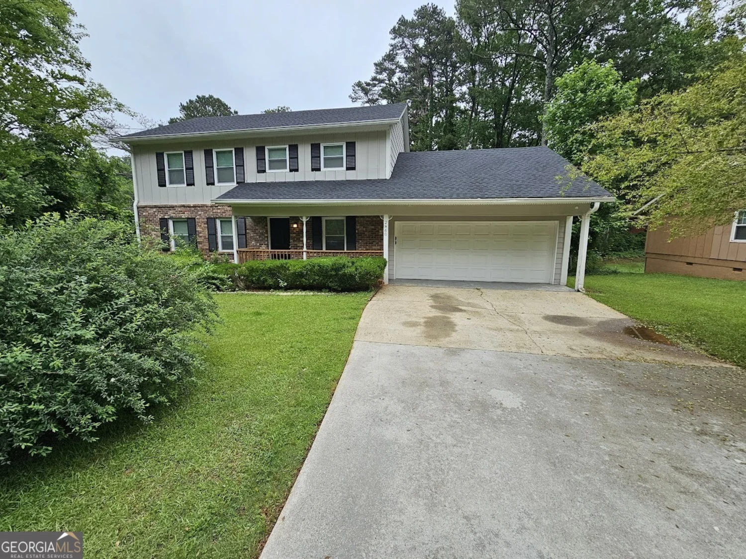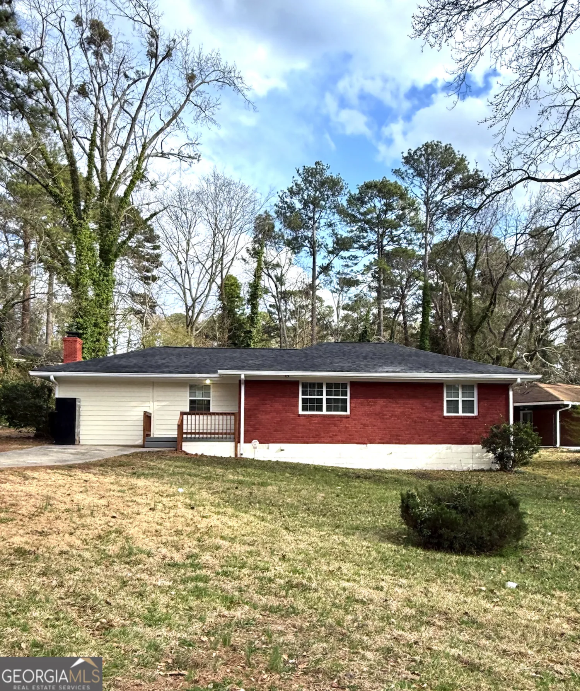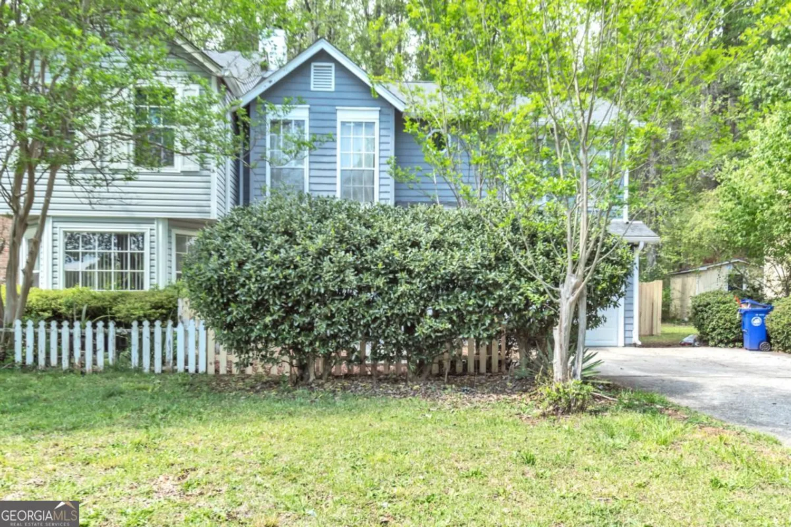3131 sandusky driveDecatur, GA 30032
3131 sandusky driveDecatur, GA 30032
Description
Gorgeous full renovation from the studs up. Everything is new. Location is so good that you can get anywhere in minutes. 4 sides of brick, enclosed carport to a keeping room and a room addition to increase the size of the master bedroom and add a new 2nd full bath. Big corner lot with wooded, private, fenced yard. Kitchen open to keeping room and great room with granite, tile splash, stainless appliances and hardwood floors. New paint in/out, lighting, plumbing fixtures, roof, HVAC. New large deck, hardwood floors throughout and a whole lot more. Deck to be built.
Property Details for 3131 Sandusky Drive
- Subdivision ComplexGlendale Estates
- Architectural StyleBrick 4 Side, Bungalow/Cottage, Craftsman
- Parking FeaturesKitchen Level
- Property AttachedNo
LISTING UPDATED:
- StatusClosed
- MLS #8463573
- Days on Site38
- Taxes$862.4 / year
- MLS TypeResidential
- Year Built1954
- Lot Size0.30 Acres
- CountryDeKalb
LISTING UPDATED:
- StatusClosed
- MLS #8463573
- Days on Site38
- Taxes$862.4 / year
- MLS TypeResidential
- Year Built1954
- Lot Size0.30 Acres
- CountryDeKalb
Building Information for 3131 Sandusky Drive
- StoriesOne
- Year Built1954
- Lot Size0.3000 Acres
Payment Calculator
Term
Interest
Home Price
Down Payment
The Payment Calculator is for illustrative purposes only. Read More
Property Information for 3131 Sandusky Drive
Summary
Location and General Information
- Community Features: None
- Directions: GPS
- Coordinates: 33.73011,-84.261892
School Information
- Elementary School: Columbia
- Middle School: Columbia
- High School: Columbia
Taxes and HOA Information
- Parcel Number: 15 154 04 001
- Tax Year: 2017
- Association Fee Includes: None
Virtual Tour
Parking
- Open Parking: No
Interior and Exterior Features
Interior Features
- Cooling: Electric, Ceiling Fan(s), Central Air
- Heating: Natural Gas, Forced Air, Heat Pump
- Appliances: Dishwasher, Microwave, Oven/Range (Combo)
- Basement: Crawl Space
- Flooring: Hardwood
- Interior Features: Vaulted Ceiling(s), Double Vanity, Walk-In Closet(s)
- Levels/Stories: One
- Window Features: Double Pane Windows
- Kitchen Features: Breakfast Bar, Pantry, Solid Surface Counters
- Main Bedrooms: 3
- Bathrooms Total Integer: 2
- Main Full Baths: 2
- Bathrooms Total Decimal: 2
Exterior Features
- Roof Type: Composition
- Security Features: Smoke Detector(s)
- Laundry Features: In Kitchen
- Pool Private: No
Property
Utilities
- Water Source: Public
Property and Assessments
- Home Warranty: Yes
- Property Condition: Updated/Remodeled, Resale
Green Features
- Green Energy Efficient: Thermostat
Lot Information
- Above Grade Finished Area: 1600
- Lot Features: Corner Lot, Level, Private
Multi Family
- Number of Units To Be Built: Square Feet
Rental
Rent Information
- Land Lease: Yes
- Occupant Types: Vacant
Public Records for 3131 Sandusky Drive
Tax Record
- 2017$862.40 ($71.87 / month)
Home Facts
- Beds3
- Baths2
- Total Finished SqFt1,600 SqFt
- Above Grade Finished1,600 SqFt
- StoriesOne
- Lot Size0.3000 Acres
- StyleSingle Family Residence
- Year Built1954
- APN15 154 04 001
- CountyDeKalb


