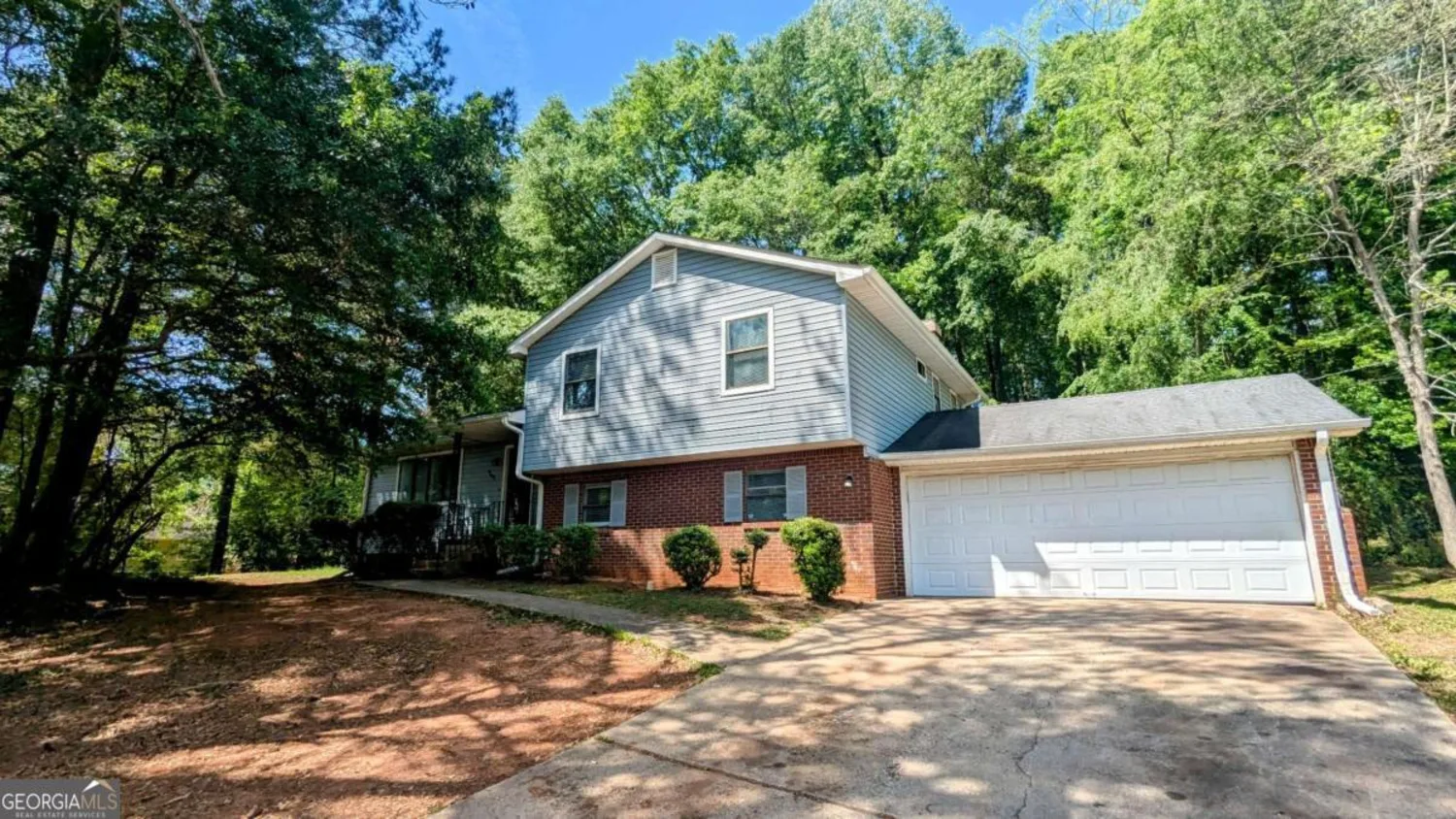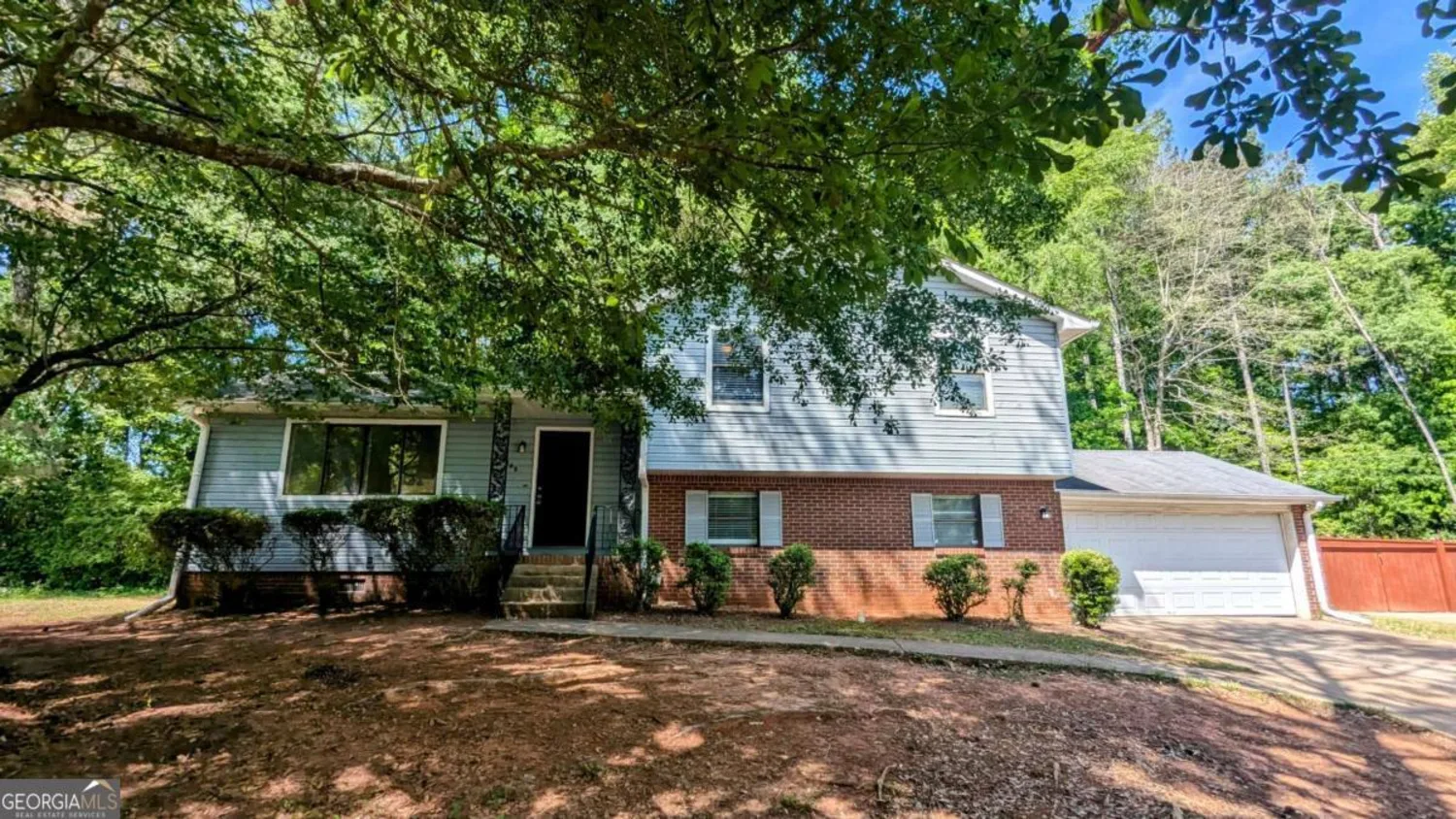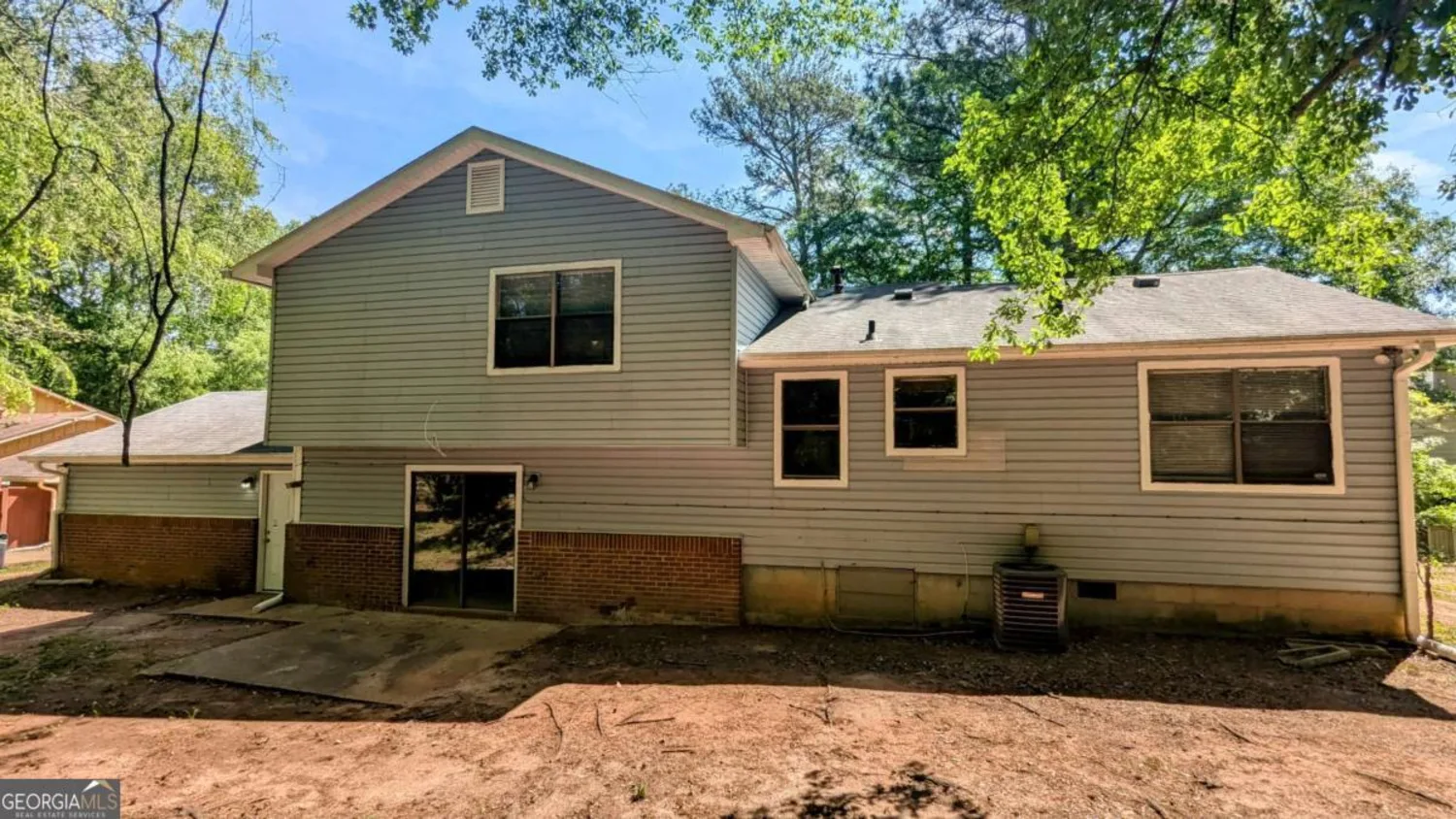4402 sebring walkDecatur, GA 30034
4402 sebring walkDecatur, GA 30034
Description
Stunning 3 bedroom 2.5 bath split level home with a 2 car garage. Ample natural light throughout. Beautiful kitchen with bright white cabinets. View to living room with brick fireplace. Great private backyard with patio. Agents: Please read private remarks/look at the offer guidelines in docs before calling, it should answer all questions you have.
Property Details for 4402 Sebring Walk
- Subdivision ComplexSterling Forest
- Architectural StyleTraditional
- ExteriorOther
- Parking FeaturesGarage
- Property AttachedYes
- Waterfront FeaturesNo Dock Or Boathouse
LISTING UPDATED:
- StatusClosed
- MLS #10504920
- Days on Site17
- Taxes$4,022 / year
- MLS TypeResidential
- Year Built1989
- Lot Size0.57 Acres
- CountryDeKalb
LISTING UPDATED:
- StatusClosed
- MLS #10504920
- Days on Site17
- Taxes$4,022 / year
- MLS TypeResidential
- Year Built1989
- Lot Size0.57 Acres
- CountryDeKalb
Building Information for 4402 Sebring Walk
- StoriesMulti/Split
- Year Built1989
- Lot Size0.5700 Acres
Payment Calculator
Term
Interest
Home Price
Down Payment
The Payment Calculator is for illustrative purposes only. Read More
Property Information for 4402 Sebring Walk
Summary
Location and General Information
- Community Features: Walk To Schools, Near Shopping
- Directions: Take I-20 East, exit right onto Wesley Chapel Road, turn left onto Snapfinger Road, right onto Sterling Forest Drive, left onto Harlow Lane, and right onto Sebring Walk.
- Coordinates: 33.697929,-84.209883
School Information
- Elementary School: Browns Mill
- Middle School: Salem
- High School: Martin Luther King Jr
Taxes and HOA Information
- Parcel Number: 15 095 01 287
- Tax Year: 2024
- Association Fee Includes: None
Virtual Tour
Parking
- Open Parking: No
Interior and Exterior Features
Interior Features
- Cooling: Central Air
- Heating: Central
- Appliances: Other
- Basement: Bath Finished, Partial
- Fireplace Features: Living Room
- Flooring: Carpet, Other, Vinyl
- Interior Features: Other
- Levels/Stories: Multi/Split
- Kitchen Features: Breakfast Area
- Total Half Baths: 1
- Bathrooms Total Integer: 3
- Bathrooms Total Decimal: 2
Exterior Features
- Construction Materials: Other
- Patio And Porch Features: Patio
- Roof Type: Composition
- Laundry Features: Other
- Pool Private: No
- Other Structures: Shed(s)
Property
Utilities
- Sewer: Septic Tank
- Utilities: Cable Available, Electricity Available, High Speed Internet, Natural Gas Available, Phone Available, Underground Utilities, Water Available
- Water Source: Public
Property and Assessments
- Home Warranty: Yes
- Property Condition: Resale
Green Features
Lot Information
- Above Grade Finished Area: 1968
- Common Walls: No Common Walls
- Lot Features: Other
- Waterfront Footage: No Dock Or Boathouse
Multi Family
- Number of Units To Be Built: Square Feet
Rental
Rent Information
- Land Lease: Yes
Public Records for 4402 Sebring Walk
Tax Record
- 2024$4,022.00 ($335.17 / month)
Home Facts
- Beds4
- Baths2
- Total Finished SqFt1,968 SqFt
- Above Grade Finished1,968 SqFt
- StoriesMulti/Split
- Lot Size0.5700 Acres
- StyleSingle Family Residence
- Year Built1989
- APN15 095 01 287
- CountyDeKalb
- Fireplaces1
Similar Homes
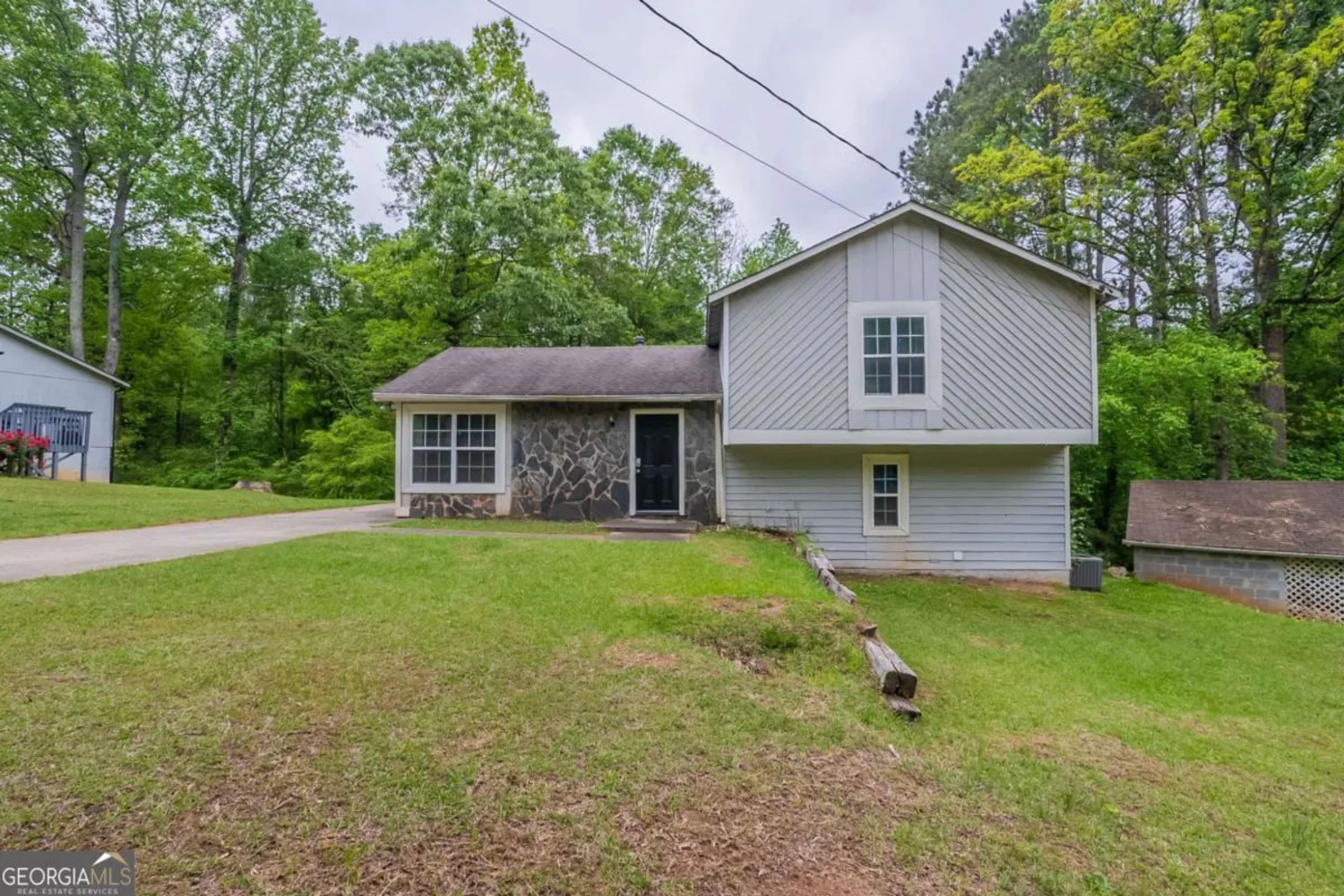
3897 Mcgill Drive
Decatur, GA 30034
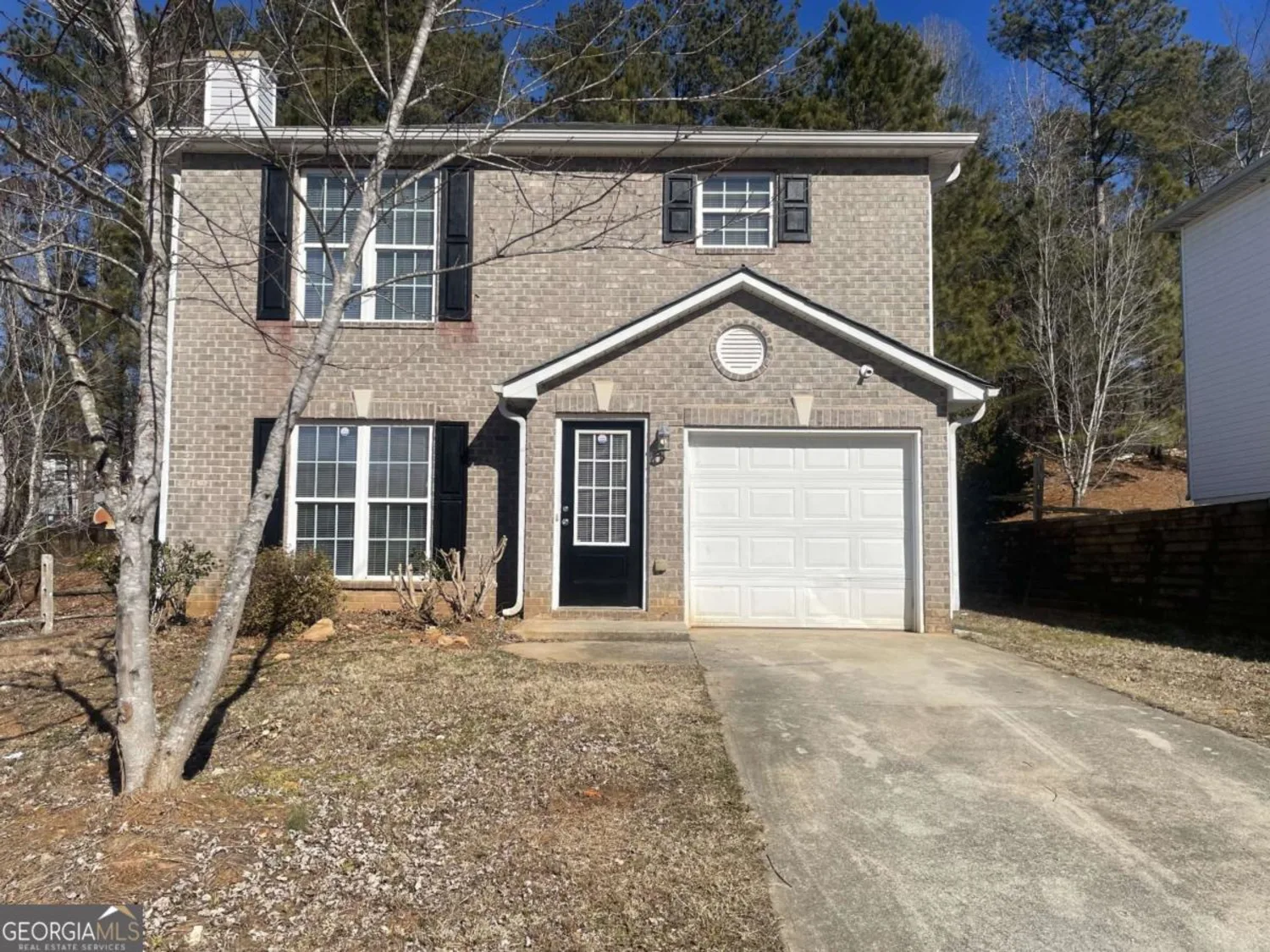
3116 LEYLAND Court
Decatur, GA 30034
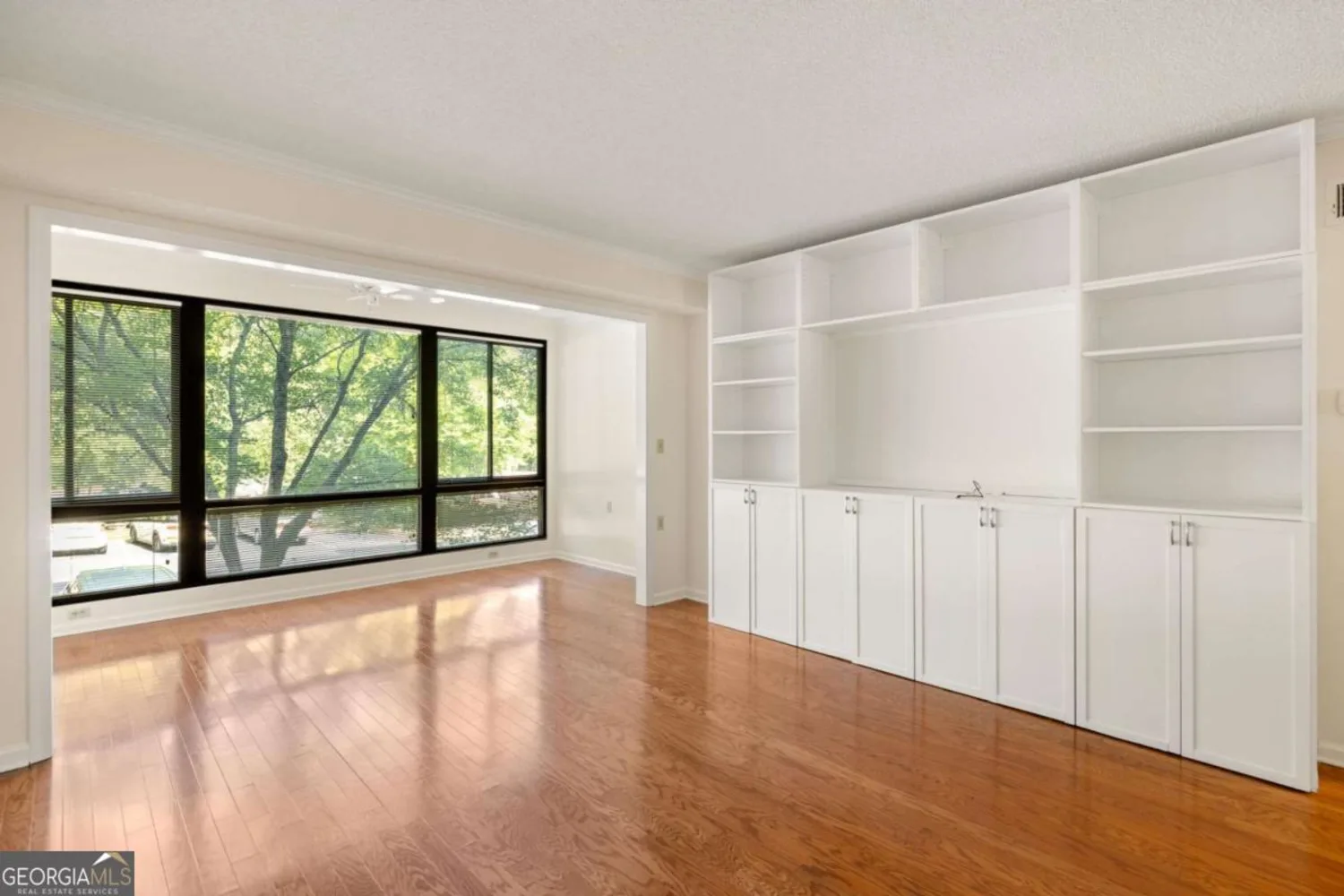
1800 Clairmont Lake 216
Decatur, GA 30033
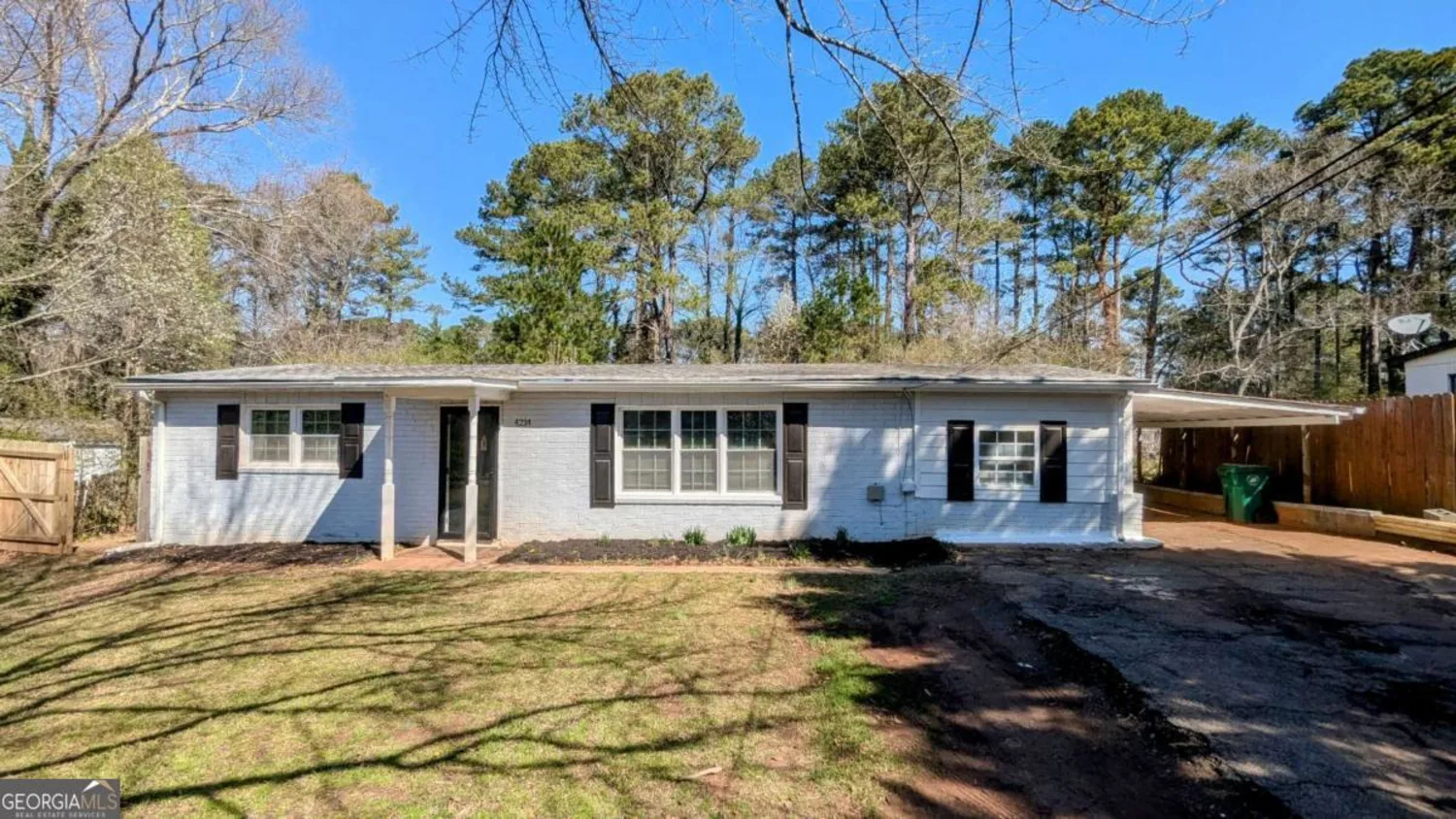
4214 Canby Lane
Decatur, GA 30035
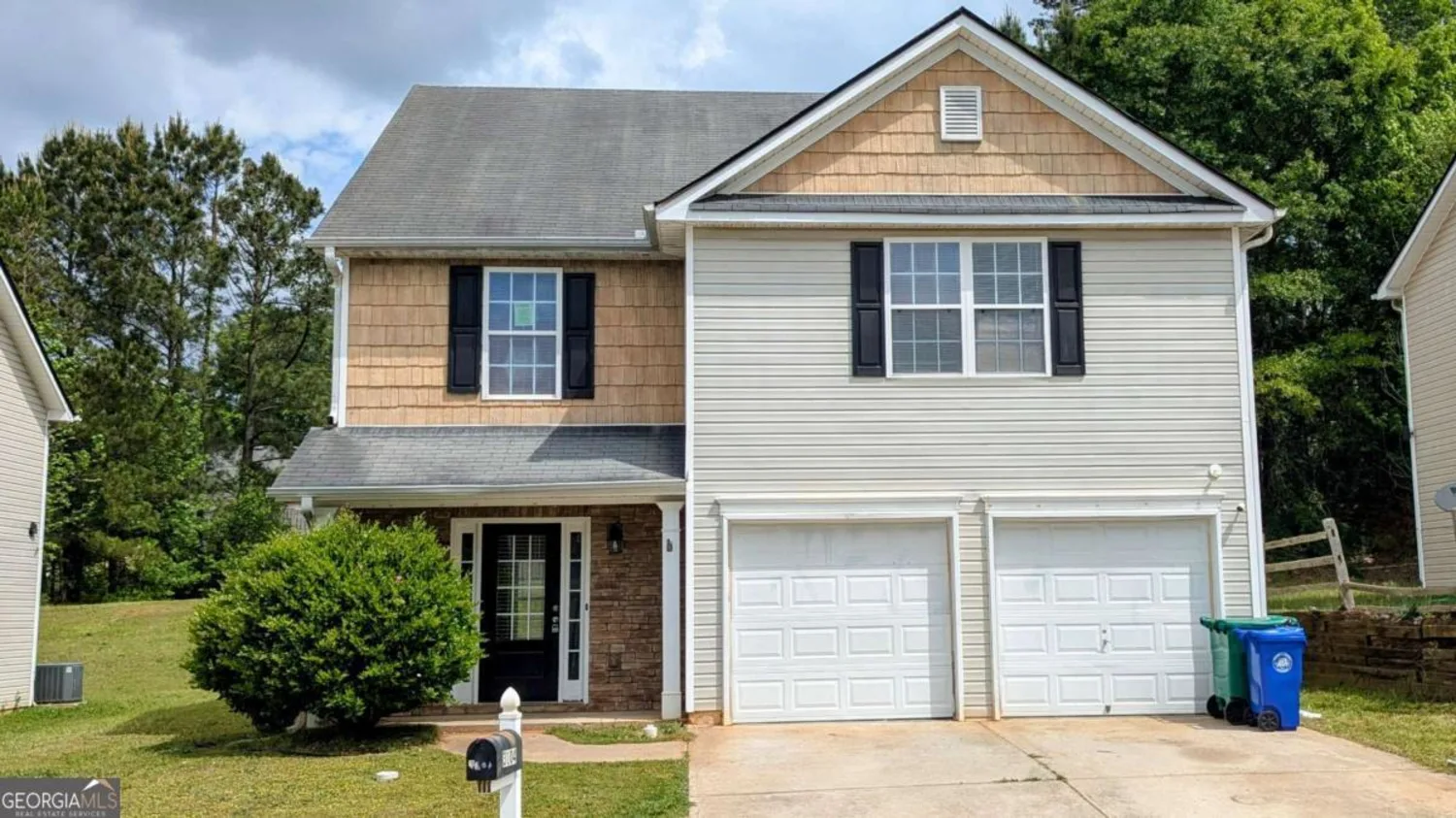
3104 Leyland Court
Decatur, GA 30034
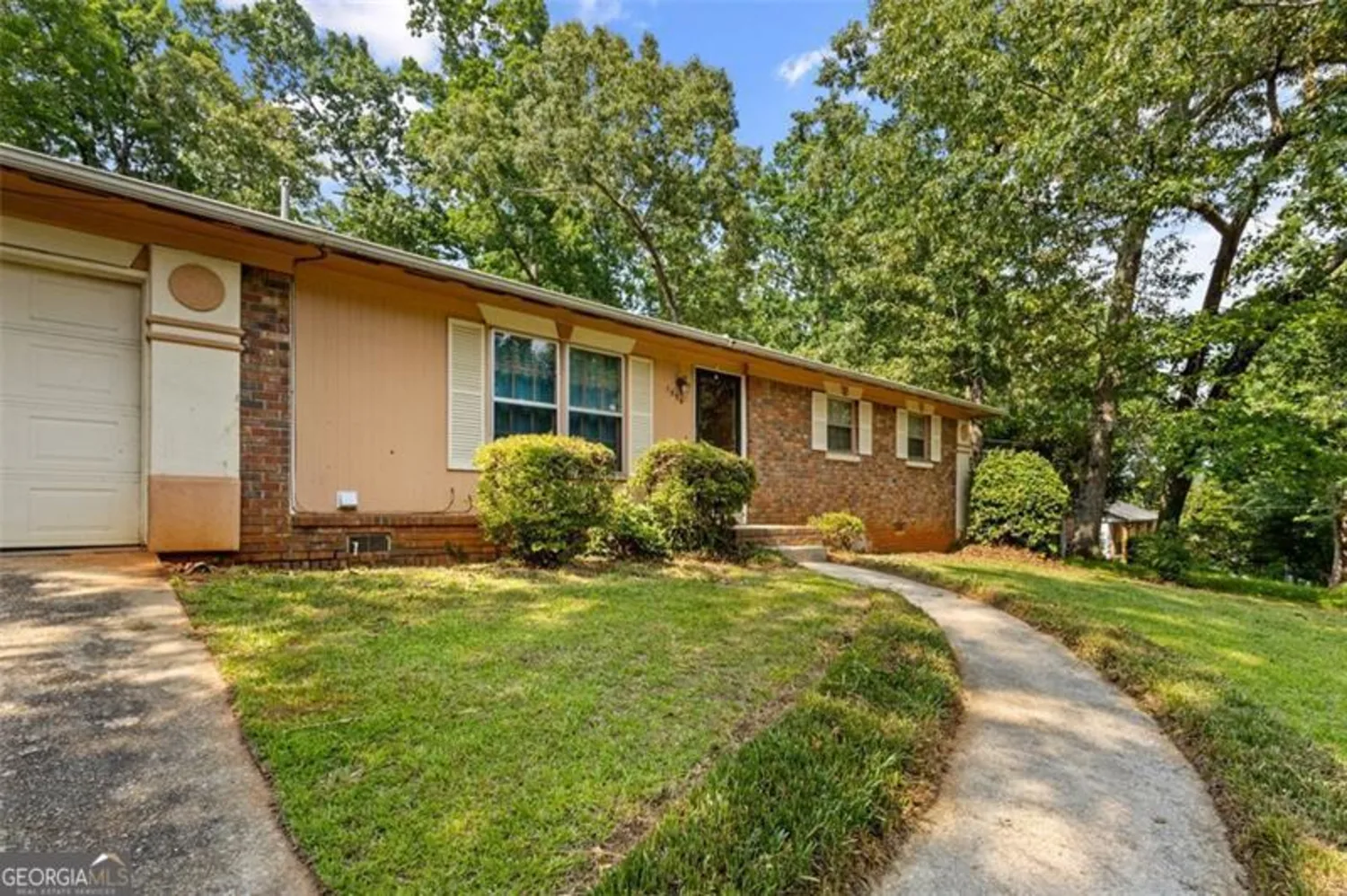
1594 PINE GLEN
Decatur, GA 30035
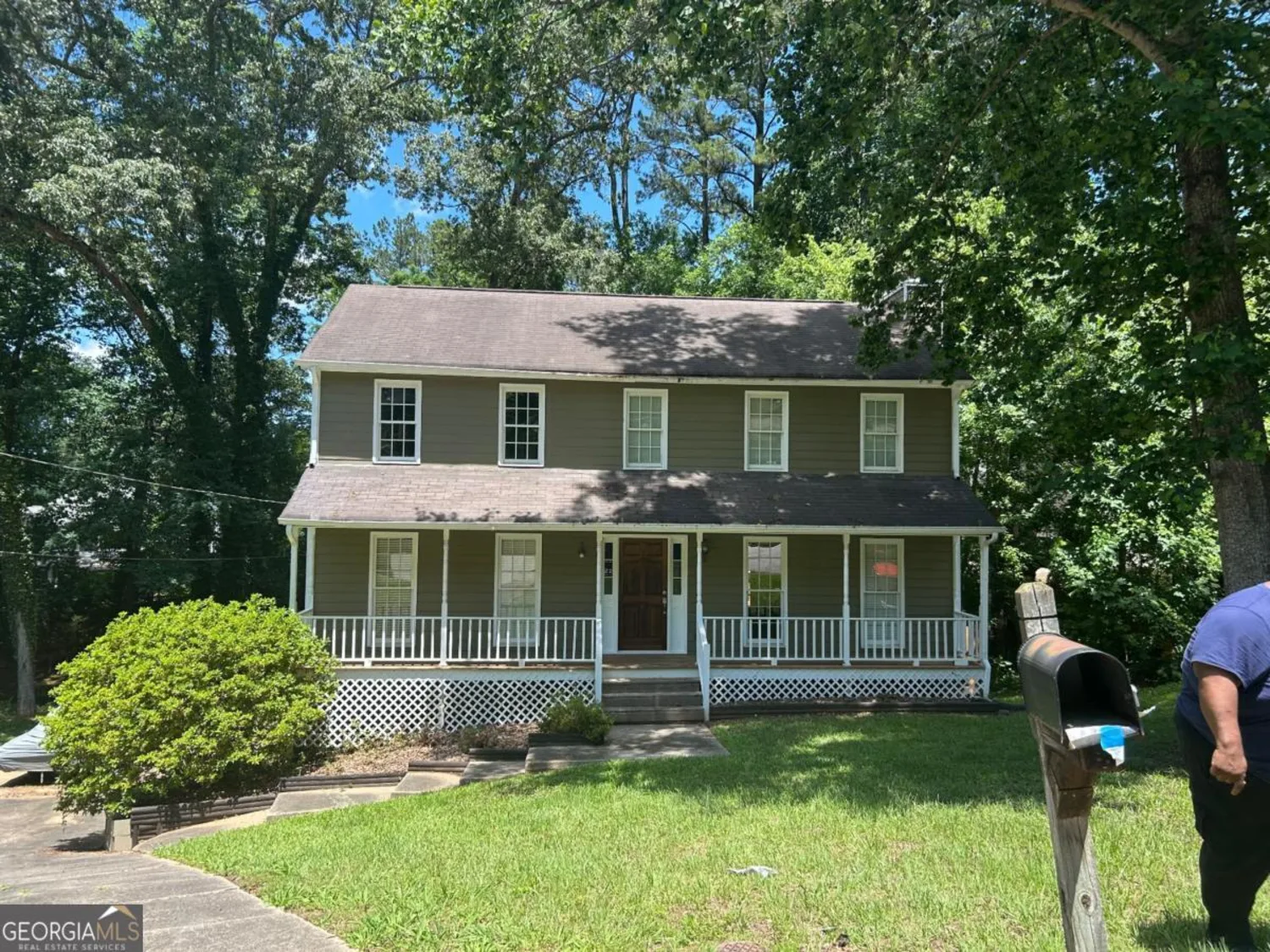
3808 Holy Cross Court
Decatur, GA 30034
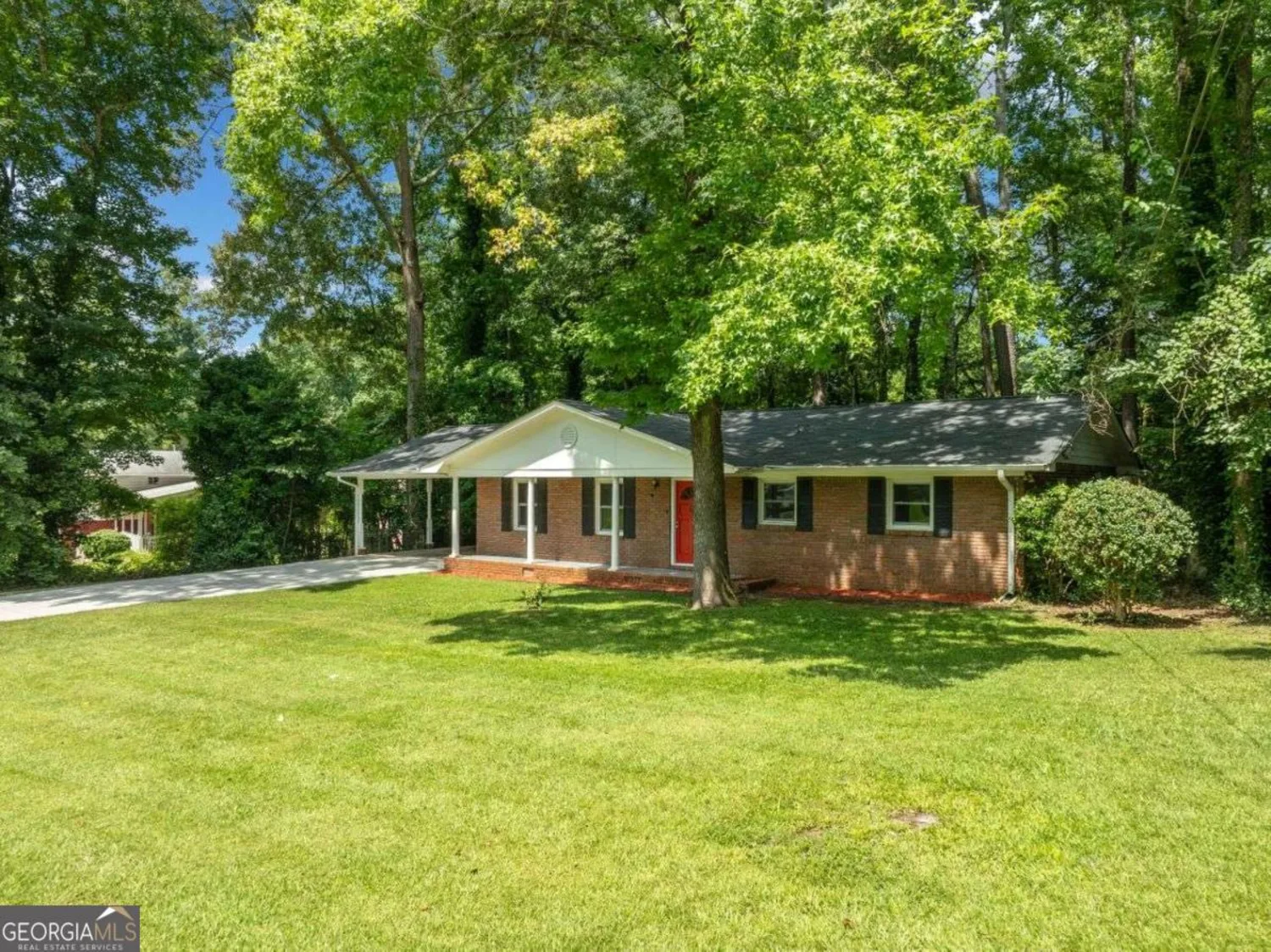
2683 Stardust Trail
Decatur, GA 30034
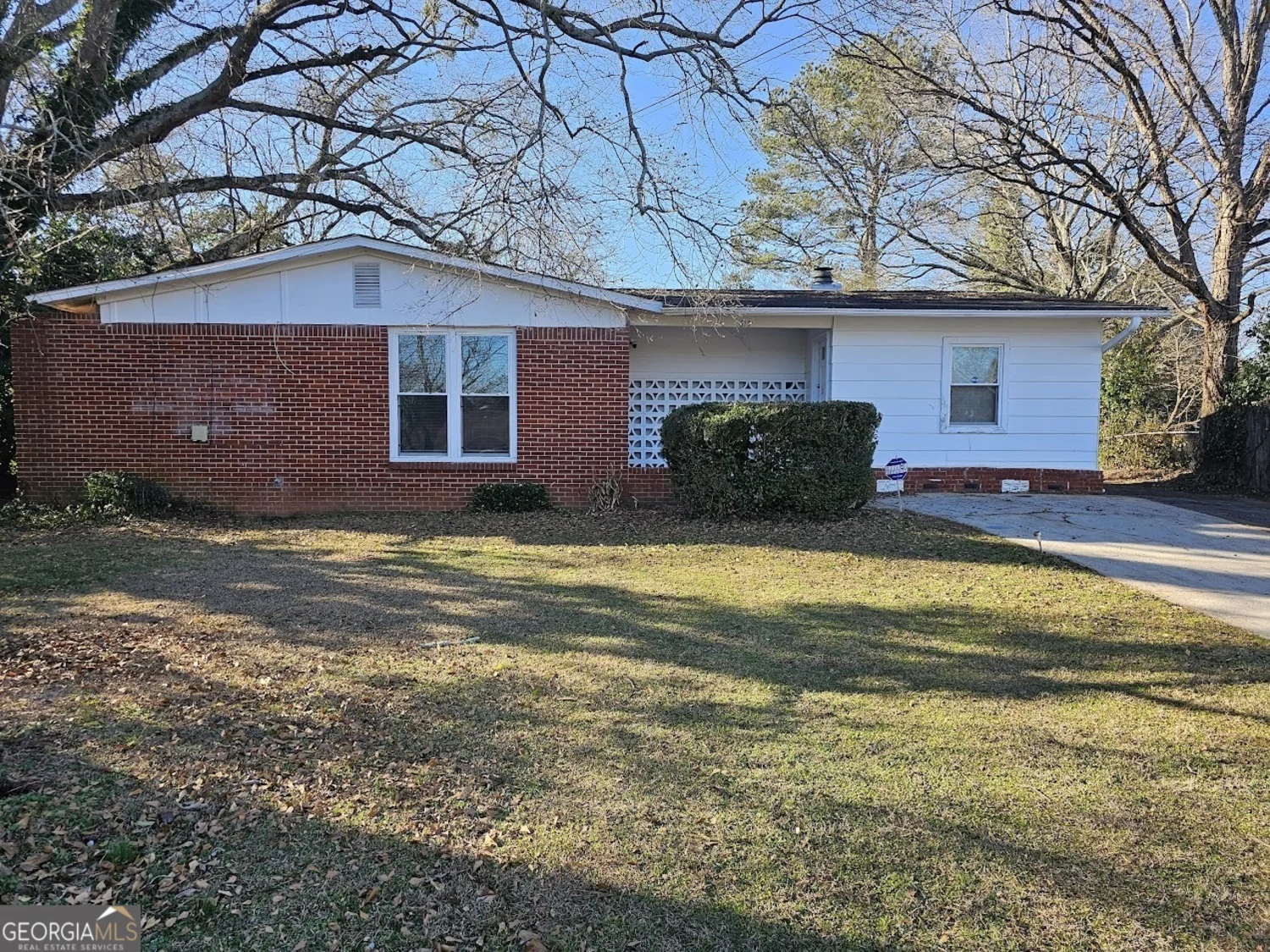
1613 Gilston Court
Decatur, GA 30032


