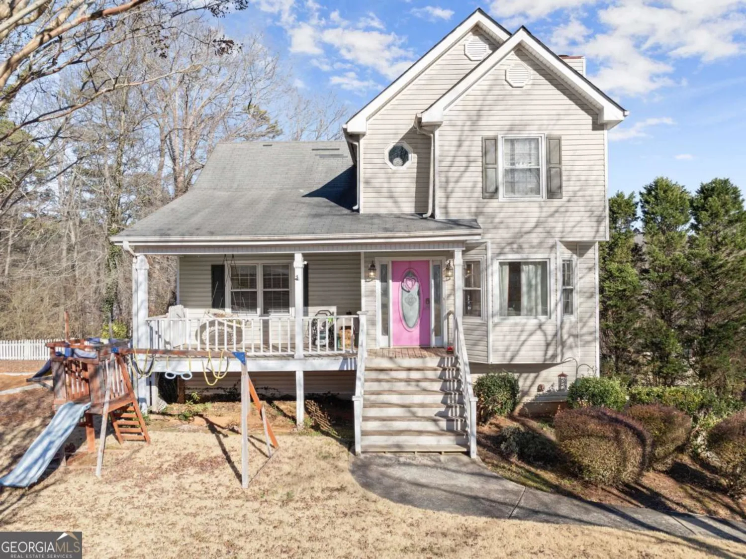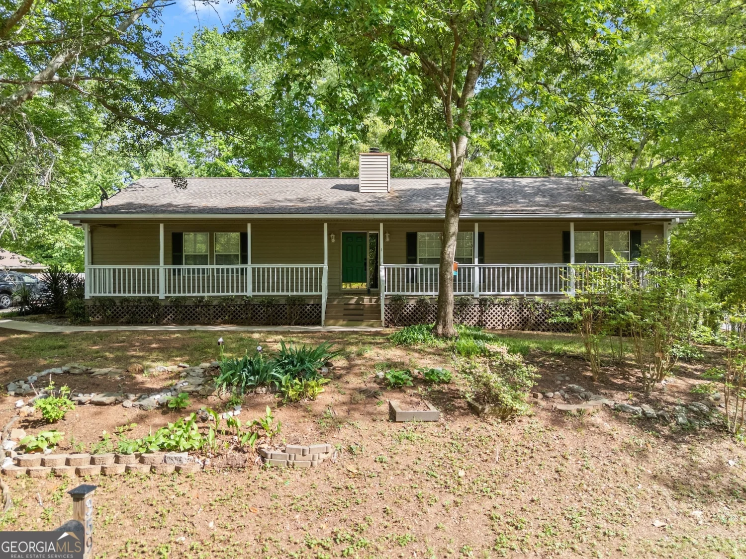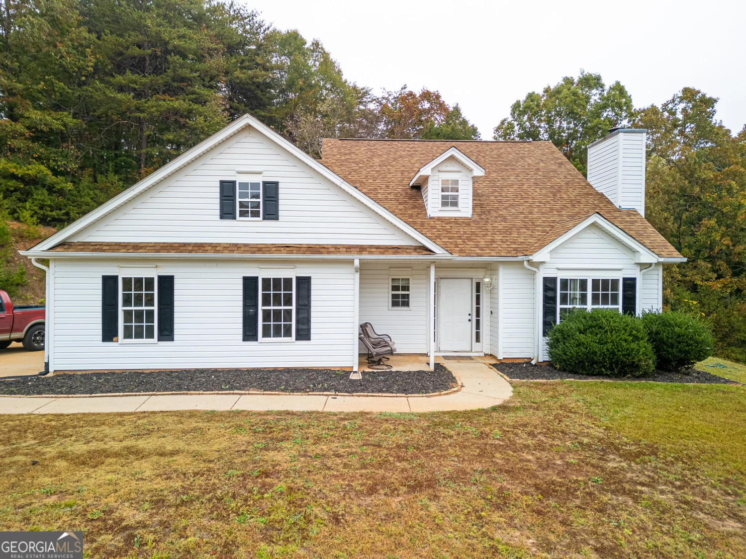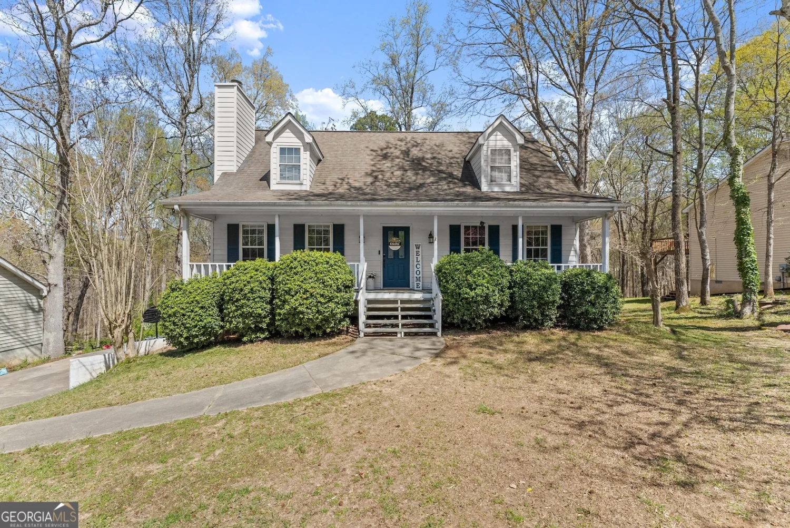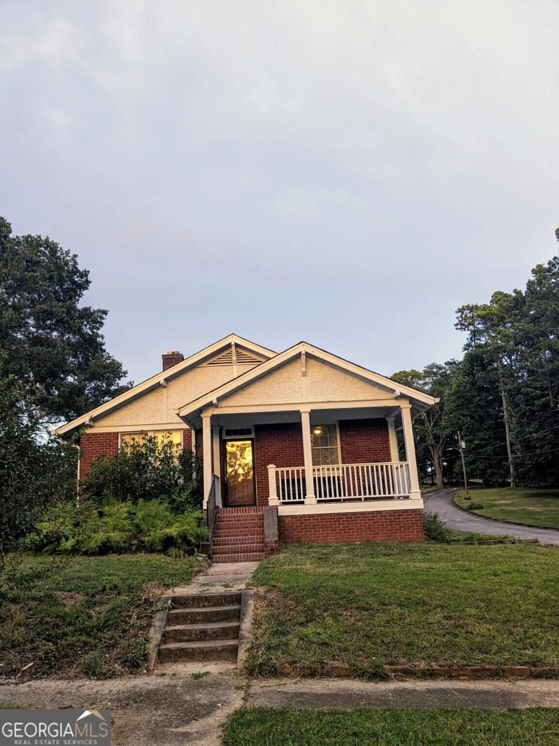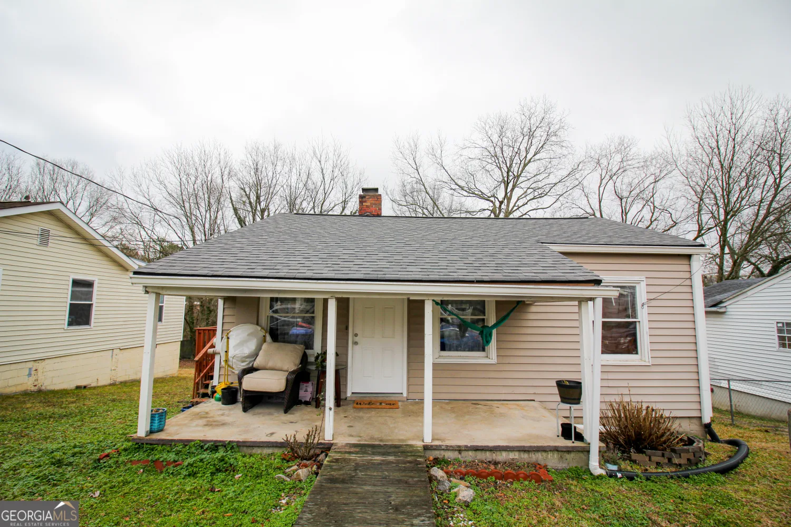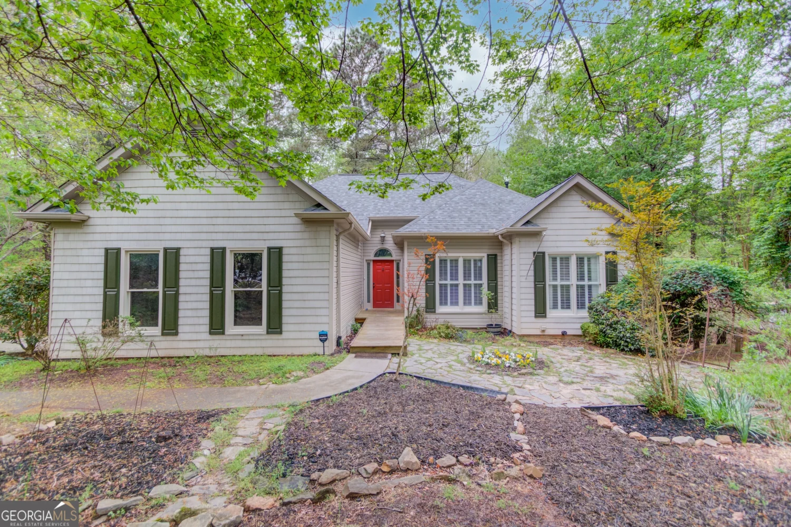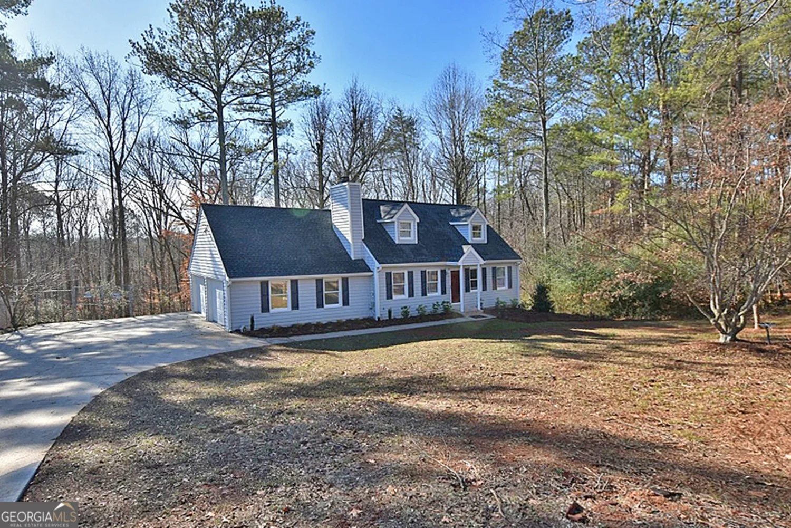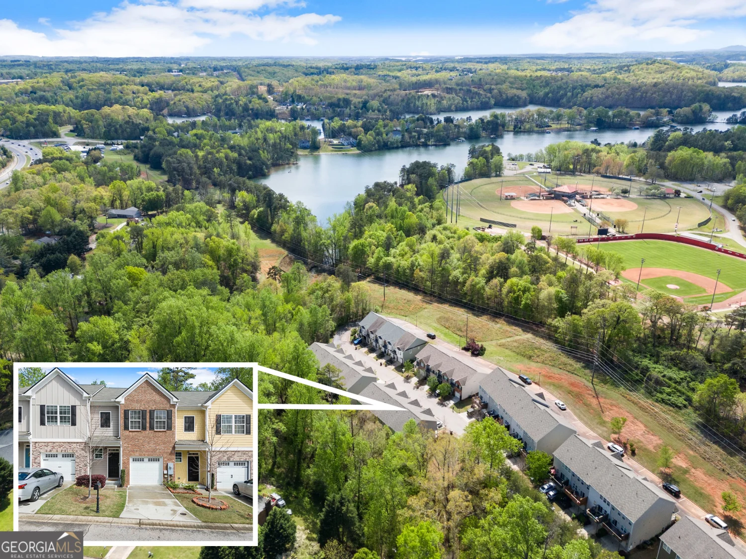2712 sawyer mill driveGainesville, GA 30507
2712 sawyer mill driveGainesville, GA 30507
Description
Experience the perfect blend of style, comfort, and convenience in this home. You'll appreciate the expansive concrete driveway that wraps around three sides-ideal for ample parking and seamless access. Step inside and upstairs to the main living space to discover three bedrooms and two bathrooms: the master suite along with two bedrooms and an additional full bathroom. The living and master rooms have elegant trey ceilings. Downstairs has a convenient suite with a large walk-in closet and a full bath for guests or multigenerational living. Retreat to the charming backyard patio for quiet evenings or lively gatherings, and rest easy knowing your new home is equipped with a brand-new commercial-grade hot water heater (installed 01/14/2025 with a 6-year warranty) and a top-of-the-line oversized HVAC system (installed 06/2023 with a 10-year warranty). Added decking to attic floor provides extra storage space! Just a few miles to the vibrant and growing New Holland Shopping District, Northeast Georgia Medical Center, and to thriving Historic Downtown Gainesville. Don't miss the opportunity to call this spectacular residence your own-schedule a showing today and experience the lifestyle you deserve!
Property Details for 2712 Sawyer Mill Drive
- Subdivision ComplexSawyer Mill
- Architectural StyleTraditional
- ExteriorGarden
- Num Of Parking Spaces2
- Parking FeaturesAttached, Garage
- Property AttachedNo
- Waterfront FeaturesNo Dock Or Boathouse
LISTING UPDATED:
- StatusActive
- MLS #10447130
- Days on Site83
- Taxes$3,165 / year
- MLS TypeResidential
- Year Built2015
- Lot Size0.93 Acres
- CountryHall
LISTING UPDATED:
- StatusActive
- MLS #10447130
- Days on Site83
- Taxes$3,165 / year
- MLS TypeResidential
- Year Built2015
- Lot Size0.93 Acres
- CountryHall
Building Information for 2712 Sawyer Mill Drive
- StoriesMulti/Split
- Year Built2015
- Lot Size0.9300 Acres
Payment Calculator
Term
Interest
Home Price
Down Payment
The Payment Calculator is for illustrative purposes only. Read More
Property Information for 2712 Sawyer Mill Drive
Summary
Location and General Information
- Community Features: Sidewalks, Street Lights
- Directions: FROM 985N TO EXT 24 TURN RT ON OLD CORNELIA HWY TURN LT AT TOP OF HILL ONTO OCONEE CIRCLE,TO S/D ON RIGHT
- View: Mountain(s)
- Coordinates: 34.324133,-83.768171
School Information
- Elementary School: White Sulphur
- Middle School: East Hall
- High School: East Hall
Taxes and HOA Information
- Parcel Number: 15021C000043
- Tax Year: 2023
- Association Fee Includes: None
- Tax Lot: 3
Virtual Tour
Parking
- Open Parking: No
Interior and Exterior Features
Interior Features
- Cooling: Electric, Central Air, Heat Pump
- Heating: Electric, Central, Heat Pump
- Appliances: Electric Water Heater, Dishwasher, Ice Maker, Oven/Range (Combo)
- Basement: Partial
- Fireplace Features: Family Room, Factory Built
- Flooring: Carpet
- Interior Features: Tray Ceiling(s), Soaking Tub, Walk-In Closet(s), Master On Main Level, Split Foyer
- Levels/Stories: Multi/Split
- Window Features: Double Pane Windows
- Kitchen Features: Breakfast Area
- Main Bedrooms: 3
- Bathrooms Total Integer: 3
- Main Full Baths: 2
- Bathrooms Total Decimal: 3
Exterior Features
- Construction Materials: Aluminum Siding, Vinyl Siding
- Patio And Porch Features: Deck, Patio
- Roof Type: Composition
- Security Features: Smoke Detector(s)
- Laundry Features: Mud Room
- Pool Private: No
Property
Utilities
- Sewer: Septic Tank
- Utilities: Underground Utilities, Cable Available
- Water Source: Public
Property and Assessments
- Home Warranty: Yes
- Property Condition: Resale
Green Features
Lot Information
- Above Grade Finished Area: 1354
- Lot Features: Private
- Waterfront Footage: No Dock Or Boathouse
Multi Family
- Number of Units To Be Built: Square Feet
Rental
Rent Information
- Land Lease: Yes
Public Records for 2712 Sawyer Mill Drive
Tax Record
- 2023$3,165.00 ($263.75 / month)
Home Facts
- Beds4
- Baths3
- Total Finished SqFt2,012 SqFt
- Above Grade Finished1,354 SqFt
- Below Grade Finished658 SqFt
- StoriesMulti/Split
- Lot Size0.9300 Acres
- StyleSingle Family Residence
- Year Built2015
- APN15021C000043
- CountyHall
- Fireplaces1


