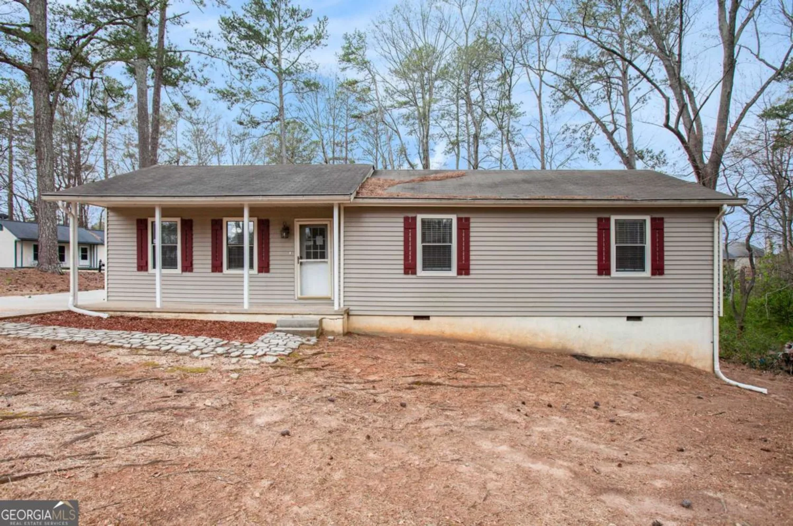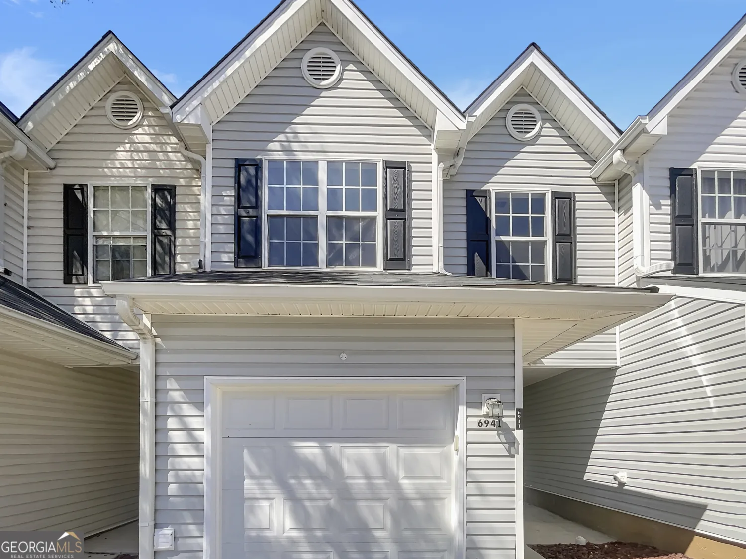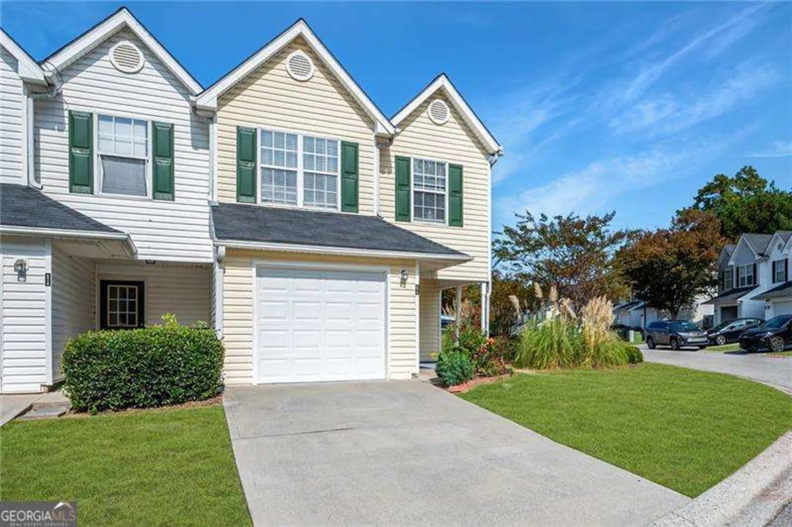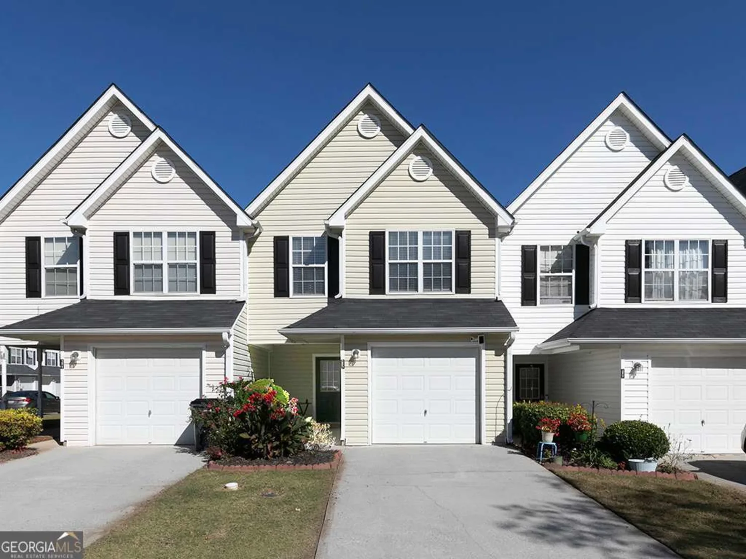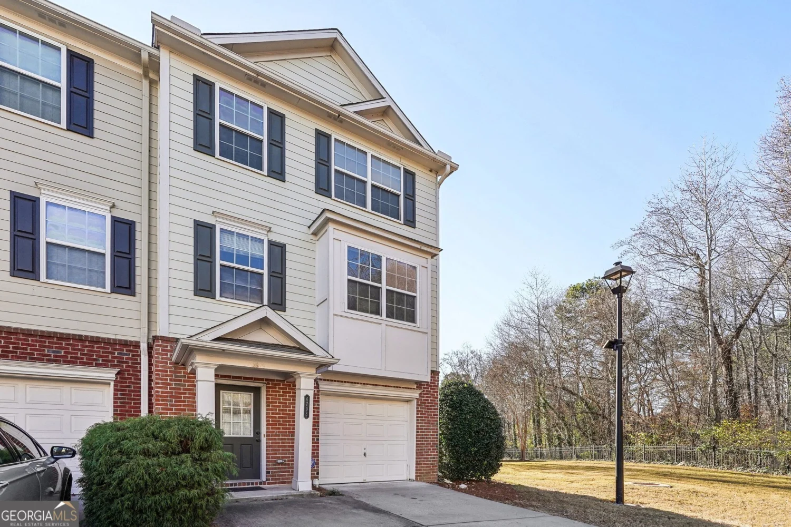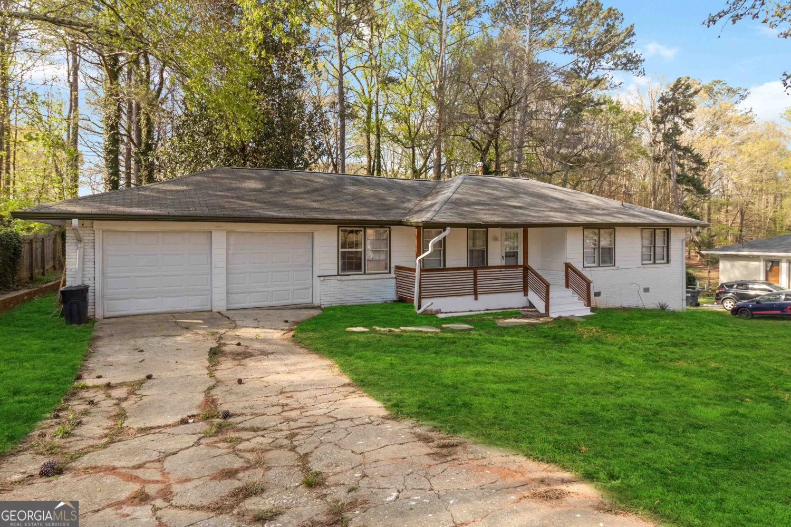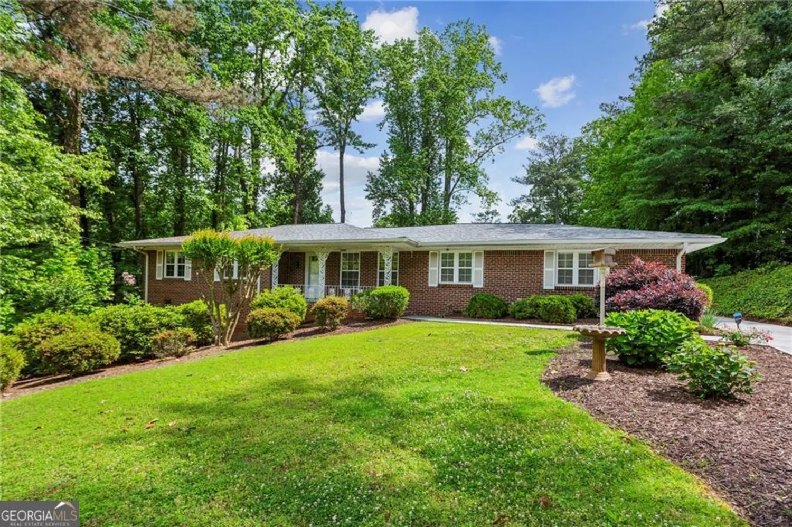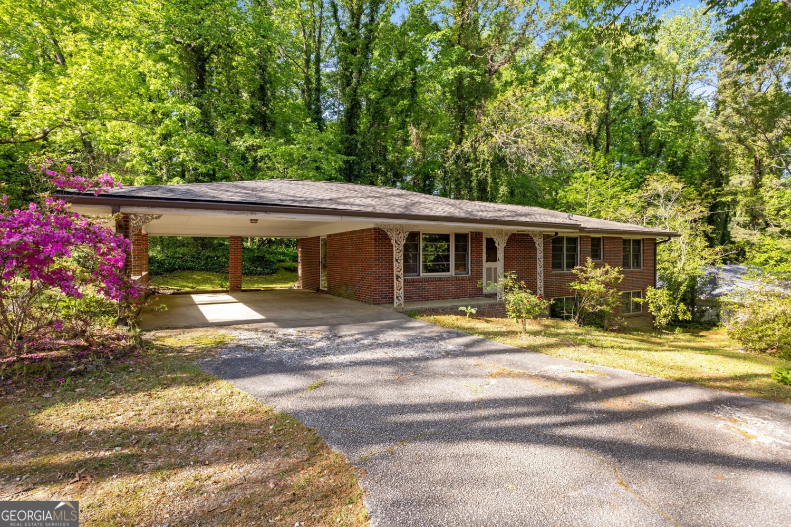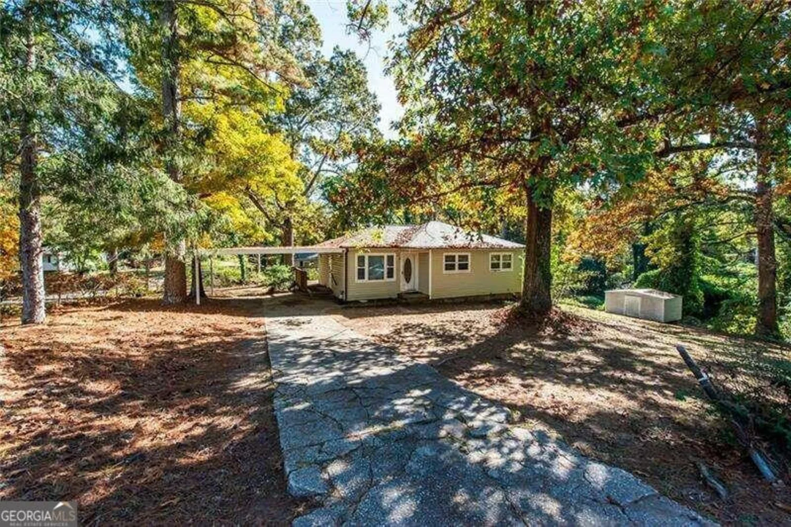5531 wild cherryMableton, GA 30126
5531 wild cherryMableton, GA 30126
Description
Spacious 5-bedroom, 1.75-bath single-story home with a one-car garage and a brick exterior. The kitchen features granite countertops and stainless steel appliances, all in good working condition. A small back porch provides outdoor space, while the laundry room is conveniently located in the basement. Laminate wood flooring extends through the main areas, with carpeting throughout the bedrooms.
Property Details for 5531 WILD CHERRY
- Subdivision ComplexHall Leonard C
- Architectural StyleRanch
- Num Of Parking Spaces1
- Parking FeaturesCarport
- Property AttachedYes
LISTING UPDATED:
- StatusActive
- MLS #10447446
- Days on Site97
- Taxes$2,221 / year
- MLS TypeResidential
- Year Built1957
- Lot Size0.23 Acres
- CountryCobb
LISTING UPDATED:
- StatusActive
- MLS #10447446
- Days on Site97
- Taxes$2,221 / year
- MLS TypeResidential
- Year Built1957
- Lot Size0.23 Acres
- CountryCobb
Building Information for 5531 WILD CHERRY
- StoriesOne
- Year Built1957
- Lot Size0.2300 Acres
Payment Calculator
Term
Interest
Home Price
Down Payment
The Payment Calculator is for illustrative purposes only. Read More
Property Information for 5531 WILD CHERRY
Summary
Location and General Information
- Community Features: None
- Directions: West on Veterans Memorial Hwy (Hwy 78) turn right on Wild Cherry Dr SW. House is on the right.
- Coordinates: 33.819329,-84.595682
School Information
- Elementary School: Mableton
- Middle School: Garrett
- High School: South Cobb
Taxes and HOA Information
- Parcel Number: 19129200230
- Tax Year: 2024
- Association Fee Includes: None
Virtual Tour
Parking
- Open Parking: No
Interior and Exterior Features
Interior Features
- Cooling: Central Air
- Heating: Forced Air, Natural Gas
- Appliances: Dishwasher, Refrigerator, Microwave, Oven/Range (Combo), Stainless Steel Appliance(s)
- Basement: Full, Finished
- Flooring: Hardwood, Tile, Carpet
- Interior Features: Other
- Levels/Stories: One
- Kitchen Features: Solid Surface Counters
- Main Bedrooms: 5
- Bathrooms Total Integer: 2
- Main Full Baths: 2
- Bathrooms Total Decimal: 2
Exterior Features
- Construction Materials: Brick
- Patio And Porch Features: Porch
- Roof Type: Composition
- Laundry Features: In Basement
- Pool Private: No
Property
Utilities
- Sewer: Septic Tank
- Utilities: Electricity Available, Natural Gas Available, Water Available
- Water Source: Public
Property and Assessments
- Home Warranty: Yes
- Property Condition: Resale
Green Features
Lot Information
- Above Grade Finished Area: 1114
- Common Walls: No Common Walls
- Lot Features: Level, Private
Multi Family
- Number of Units To Be Built: Square Feet
Rental
Rent Information
- Land Lease: Yes
Public Records for 5531 WILD CHERRY
Tax Record
- 2024$2,221.00 ($185.08 / month)
Home Facts
- Beds5
- Baths2
- Total Finished SqFt1,914 SqFt
- Above Grade Finished1,114 SqFt
- Below Grade Finished800 SqFt
- StoriesOne
- Lot Size0.2300 Acres
- StyleSingle Family Residence
- Year Built1957
- APN19129200230
- CountyCobb


