5371 tall oak driveMarietta, GA 30068
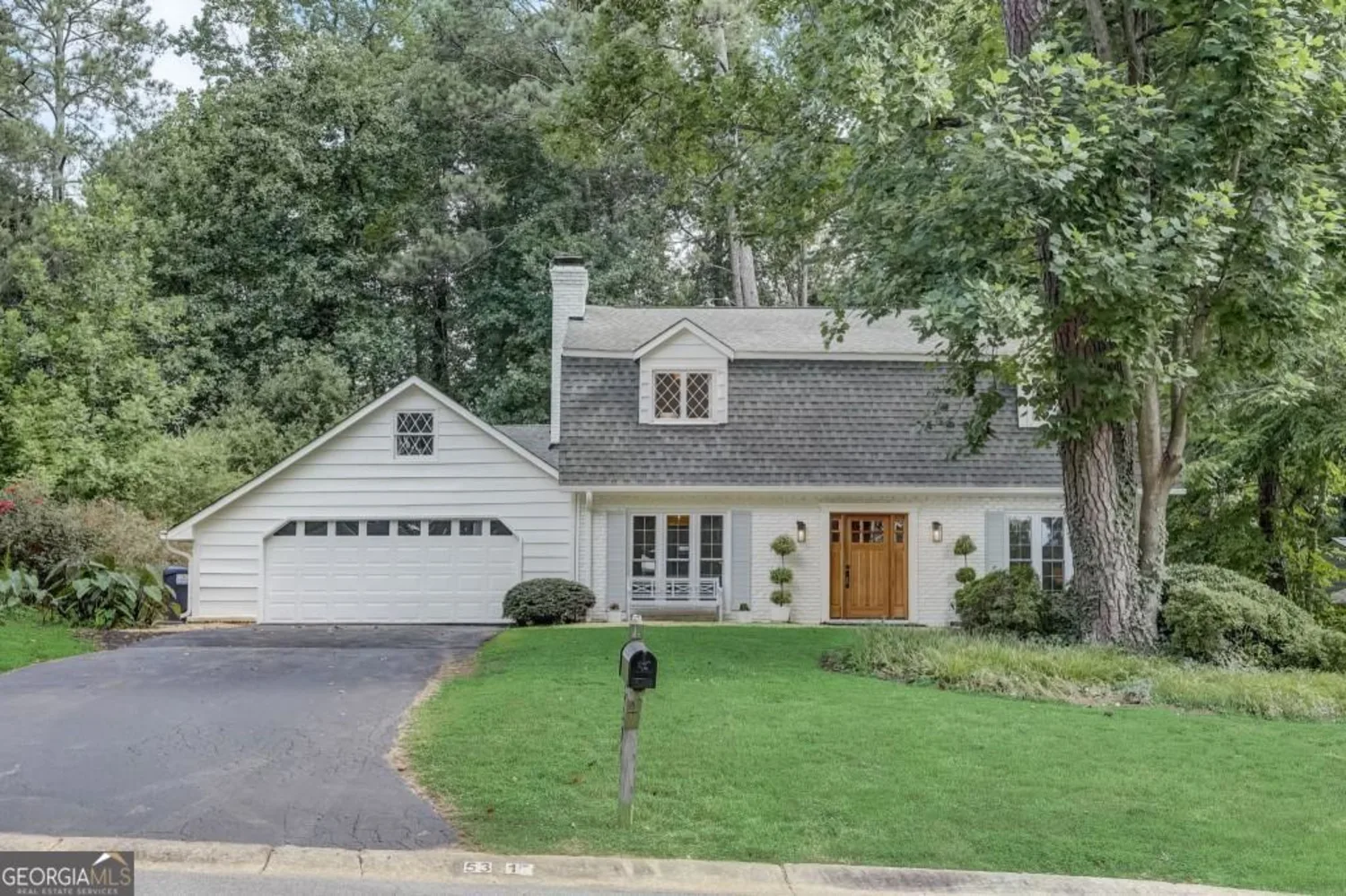























5371 tall oak driveMarietta, GA 30068
Description
You're not going to want to miss this recently RENOVATED 4-bedroom home on a large level lot with a WALKOUT BACKYARD and a POOL in the heart of East Cobb! With an open layout and an efficient use of space, it's the perfect place to call home. You'll immediately notice the charm of this home with custom millwork and wide plank hardwood flooring throughout (no carpet!) The large chef's kitchen has an abundance of natural light and boasts custom cabinetry, a quartzite countertop, a farm sink, a Viking oven with 6 burner gas cooktop, counter seating, and an eat-in banquette style breakfast area. The main floor also offers a large banquet sized dining room, and a spacious family room with wood burning fireplace and built-in shelves. Upstairs is the primary suite with a private bath plus three additional generously sized bedrooms and one additional bathroom plus a small loft which can serve as a library or study area. The private fenced backyard offers resort style living with an extremely well-maintained PRIVATE POOL and a HOT TUB, plus plenty of space for grilling, or playing lawn games with family and friends. Within walking distance is nearby Hyde Farm and right beyond the park is the access point to the trails that are part of the Chattahoochee National Forest Park system. This home is truly move-in ready with all systems relatively newer - brand new HVAC, new electrical and plumbing, low flow toilets, Nest thermostat, and 2020 water heater. Seller willing to leave refrigerator and washer/dryer. Located in the heavily sought out Sope Creek Elementary and Walton High school districts, you'll be hard pressed to find a better home.
Property Details for 5371 Tall Oak Drive
- Subdivision ComplexWoodland Trails
- Architectural StyleColonial, Traditional
- Parking FeaturesAttached, Garage, Kitchen Level
- Property AttachedYes
LISTING UPDATED:
- StatusActive
- MLS #10450183
- Days on Site91
- Taxes$6,885 / year
- MLS TypeResidential
- Year Built1973
- Lot Size0.50 Acres
- CountryCobb
Go tour this home
LISTING UPDATED:
- StatusActive
- MLS #10450183
- Days on Site91
- Taxes$6,885 / year
- MLS TypeResidential
- Year Built1973
- Lot Size0.50 Acres
- CountryCobb
Go tour this home
Building Information for 5371 Tall Oak Drive
- StoriesTwo
- Year Built1973
- Lot Size0.5000 Acres
Payment Calculator
Term
Interest
Home Price
Down Payment
The Payment Calculator is for illustrative purposes only. Read More
Property Information for 5371 Tall Oak Drive
Summary
Location and General Information
- Community Features: Walk To Schools, Near Shopping
- Directions: Take Johnson Ferry Road north from Sandy Springs, Turn right on Lower Roswell Road. Turn into Sunset Trail and make a right on Tall Oak Drive. Home will be on your left.
- Coordinates: 33.964856,-84.394834
School Information
- Elementary School: Sope Creek
- Middle School: Dickerson
- High School: Walton
Taxes and HOA Information
- Parcel Number: 01021500100
- Tax Year: 2024
- Association Fee Includes: None
- Tax Lot: 12
Virtual Tour
Parking
- Open Parking: No
Interior and Exterior Features
Interior Features
- Cooling: Ceiling Fan(s), Central Air
- Heating: Central, Natural Gas
- Appliances: Dishwasher, Dryer, Refrigerator, Stainless Steel Appliance(s), Washer
- Basement: None
- Fireplace Features: Family Room, Gas Starter
- Flooring: Hardwood
- Interior Features: Bookcases, Entrance Foyer
- Levels/Stories: Two
- Kitchen Features: Breakfast Area, Breakfast Bar, Solid Surface Counters
- Foundation: Slab
- Total Half Baths: 1
- Bathrooms Total Integer: 3
- Bathrooms Total Decimal: 2
Exterior Features
- Construction Materials: Wood Siding
- Fencing: Back Yard, Fenced, Privacy, Wood
- Patio And Porch Features: Patio
- Pool Features: Pool/Spa Combo, In Ground
- Roof Type: Composition
- Security Features: Smoke Detector(s)
- Laundry Features: Other
- Pool Private: No
Property
Utilities
- Sewer: Public Sewer
- Utilities: Cable Available, Electricity Available, High Speed Internet, Natural Gas Available, Phone Available, Water Available
- Water Source: Public
Property and Assessments
- Home Warranty: Yes
- Property Condition: Resale
Green Features
Lot Information
- Above Grade Finished Area: 2326
- Common Walls: No Common Walls
- Lot Features: Private
Multi Family
- Number of Units To Be Built: Square Feet
Rental
Rent Information
- Land Lease: Yes
Public Records for 5371 Tall Oak Drive
Tax Record
- 2024$6,885.00 ($573.75 / month)
Home Facts
- Beds4
- Baths2
- Total Finished SqFt2,326 SqFt
- Above Grade Finished2,326 SqFt
- StoriesTwo
- Lot Size0.5000 Acres
- StyleSingle Family Residence
- Year Built1973
- APN01021500100
- CountyCobb
- Fireplaces1
Similar Homes
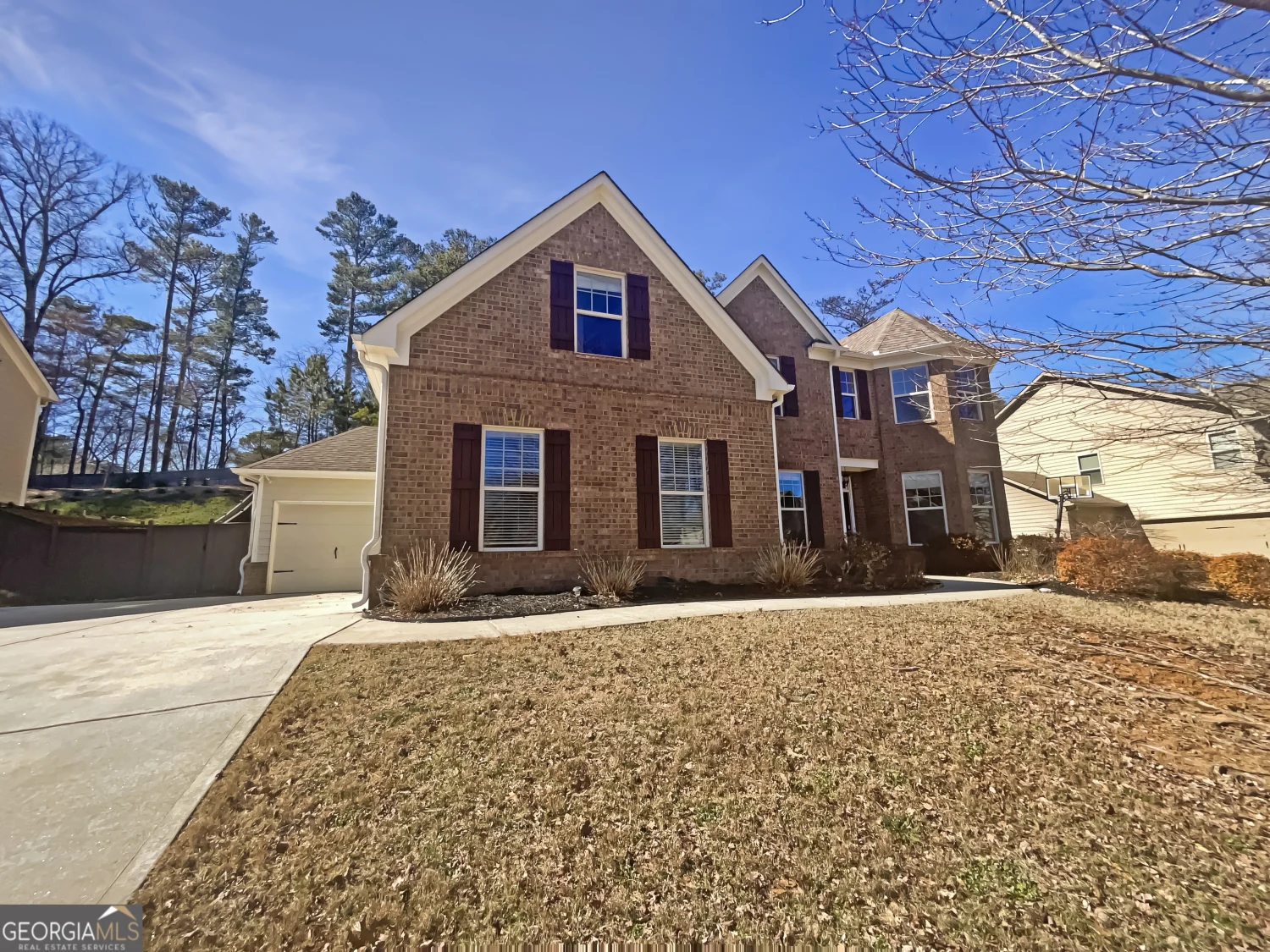
4913 Sydney Lane
Marietta, GA 30066
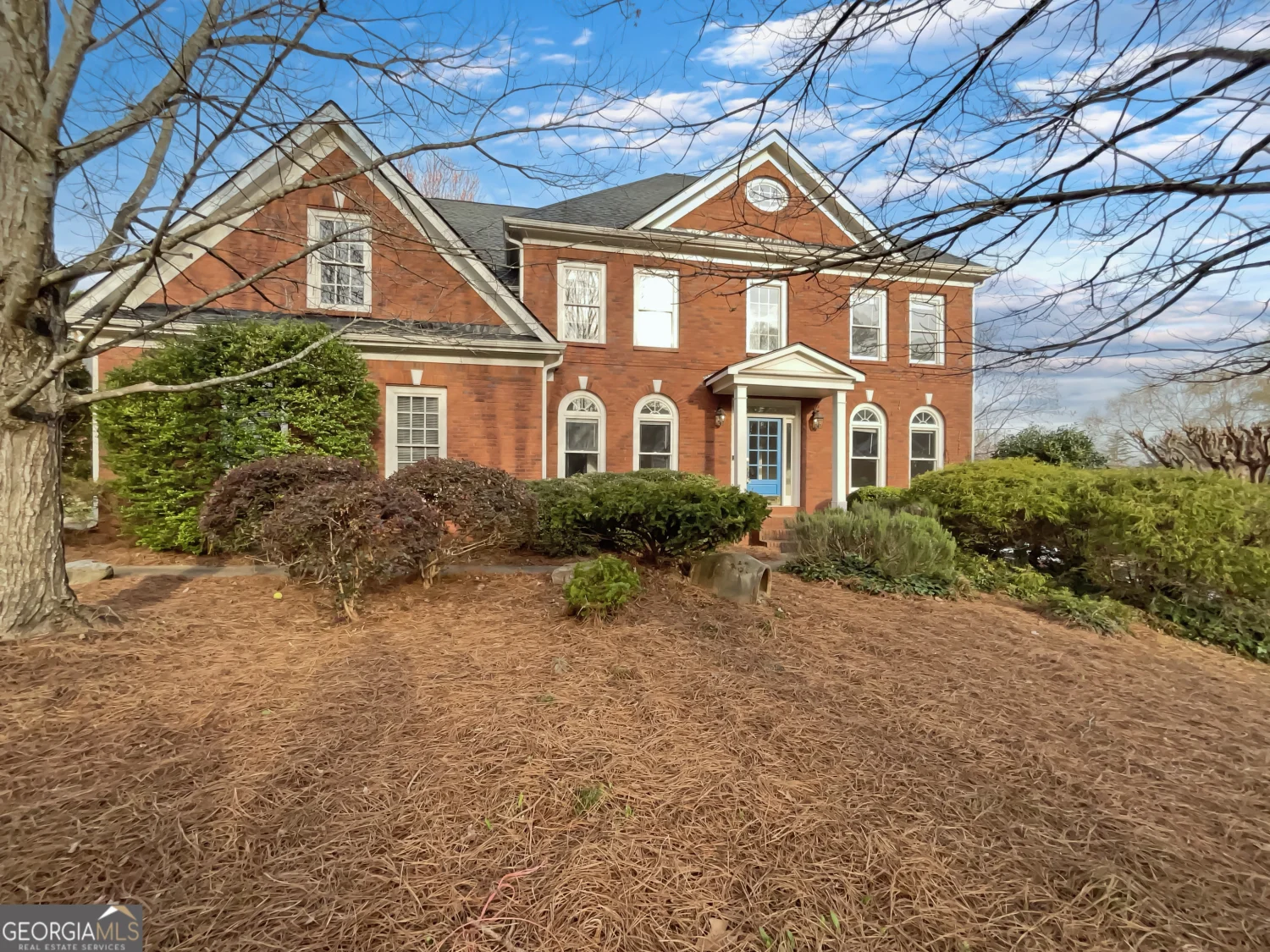
2123 Tigger Trace NE
Marietta, GA 30066
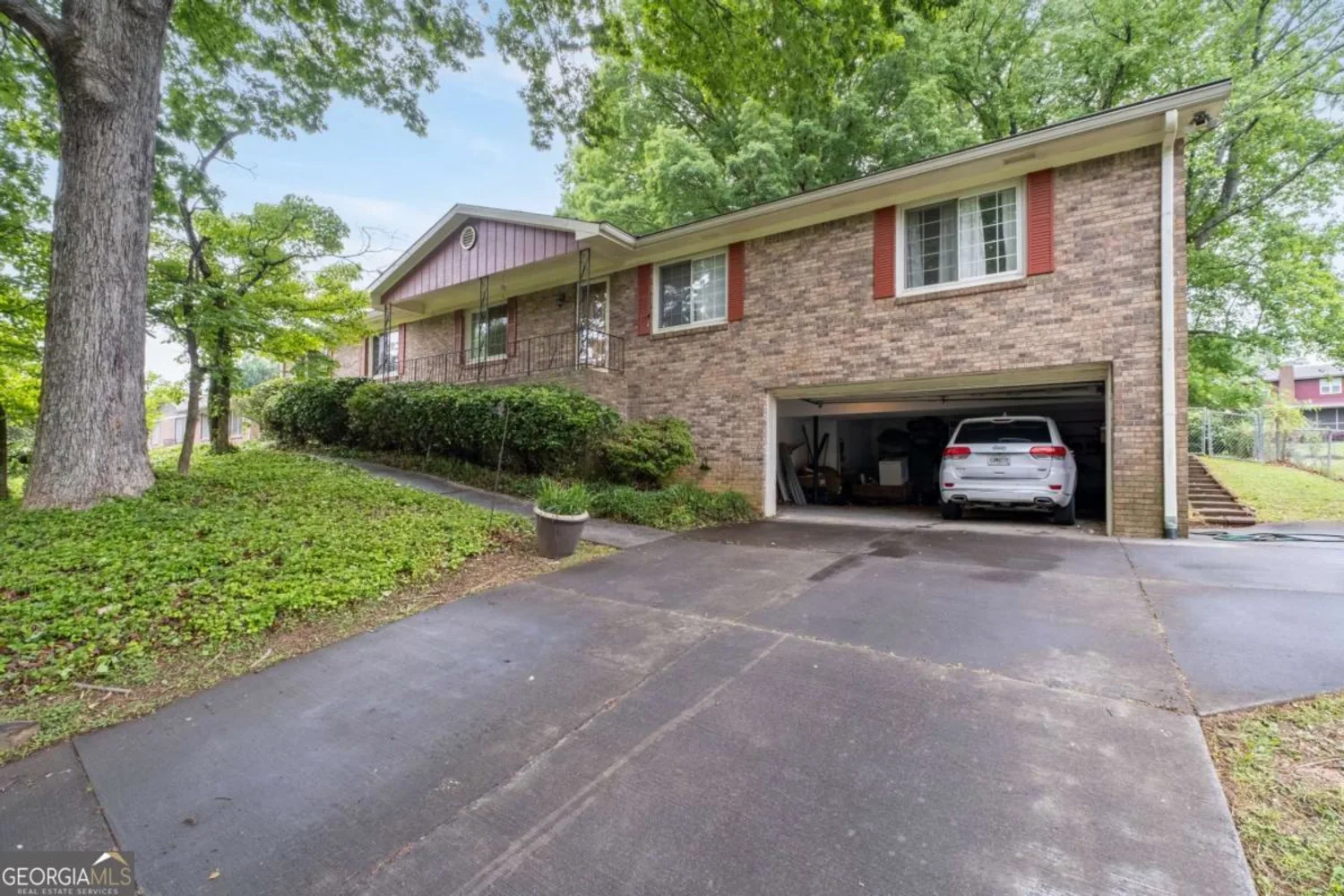
1690 CEDAR GROVE Drive
Marietta, GA 30066
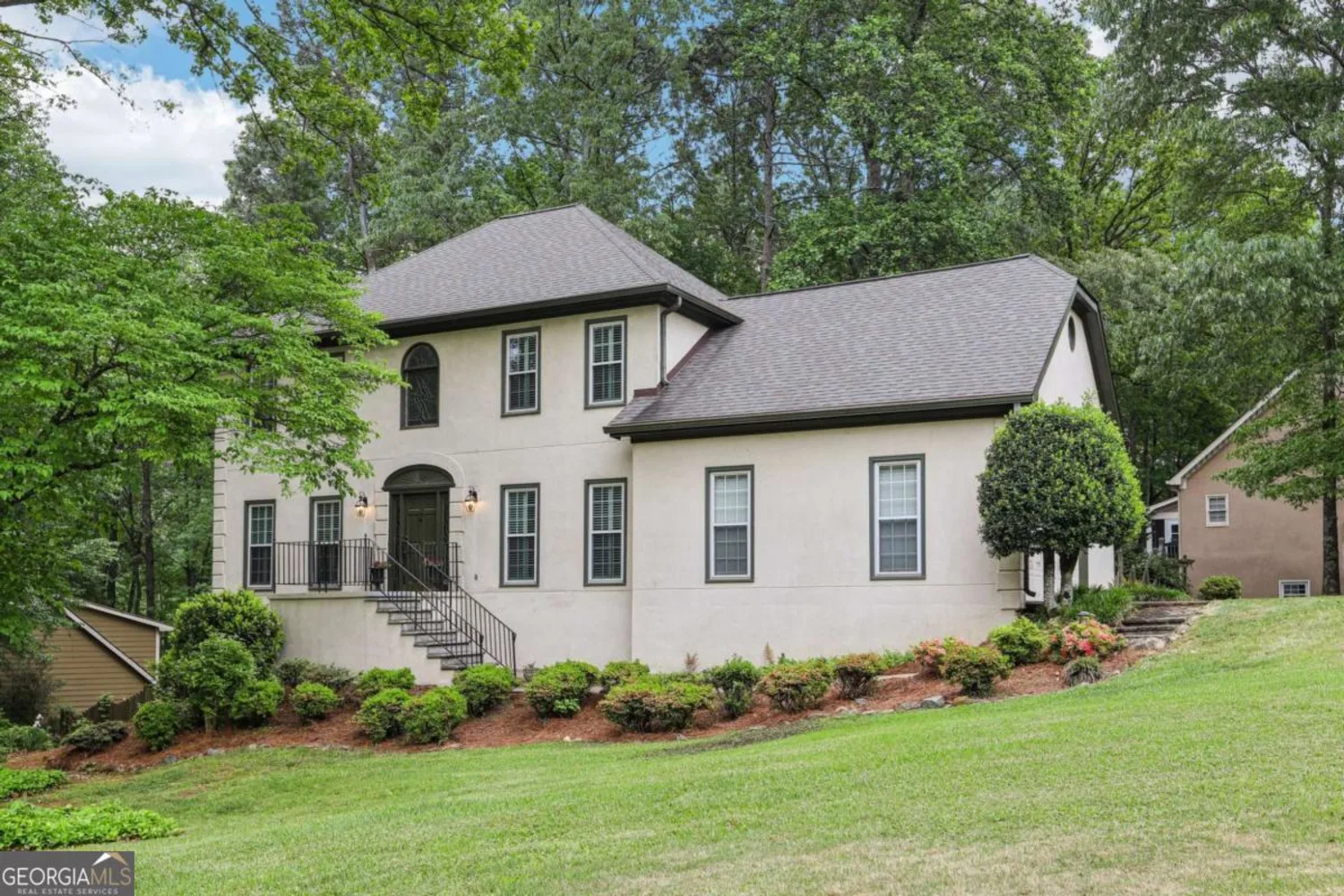
2819 Saddlebrook Way NW
Marietta, GA 30064
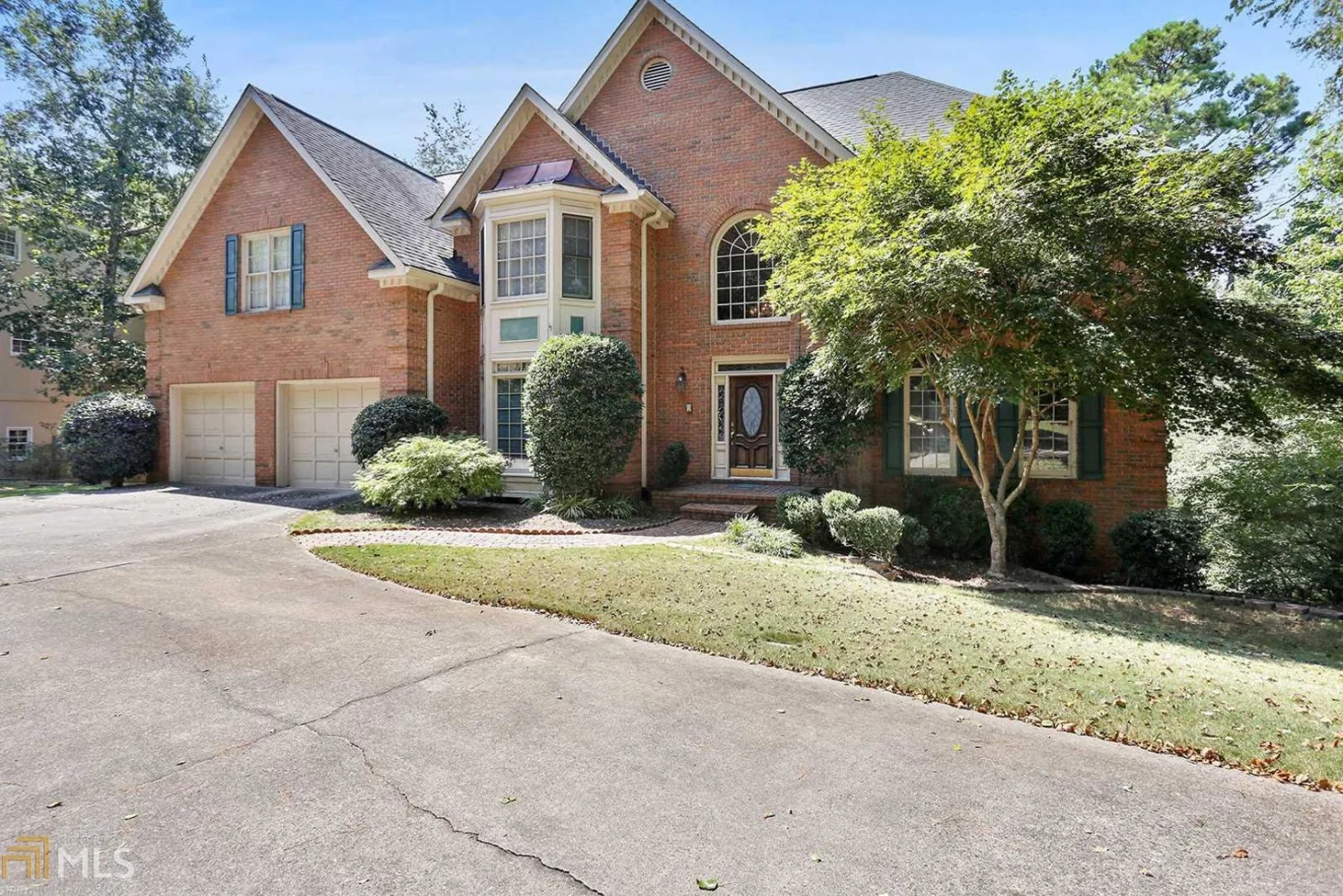
1703 Ashebark Lane
Marietta, GA 30068
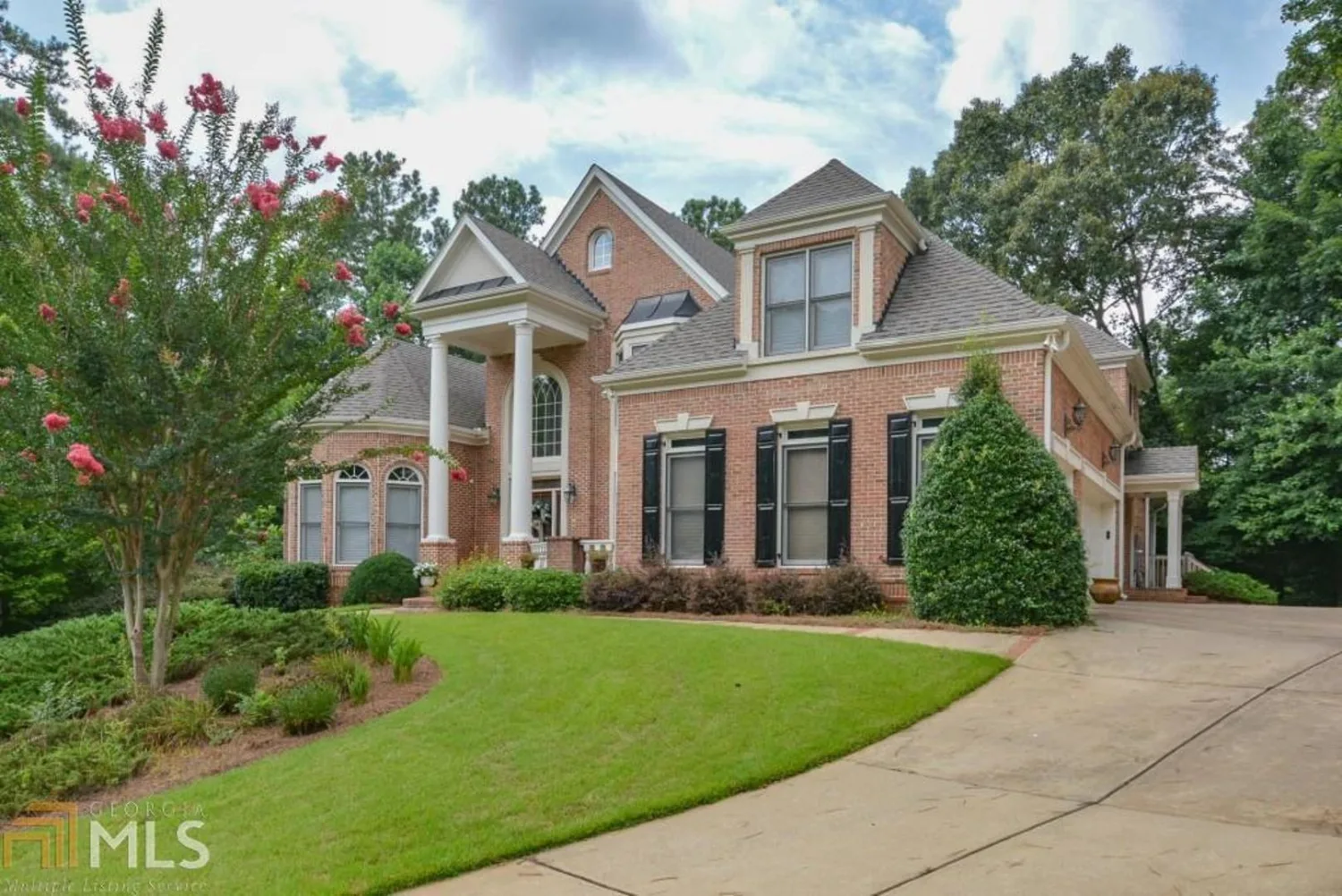
4300 Bristlecone Drive
Marietta, GA 30064
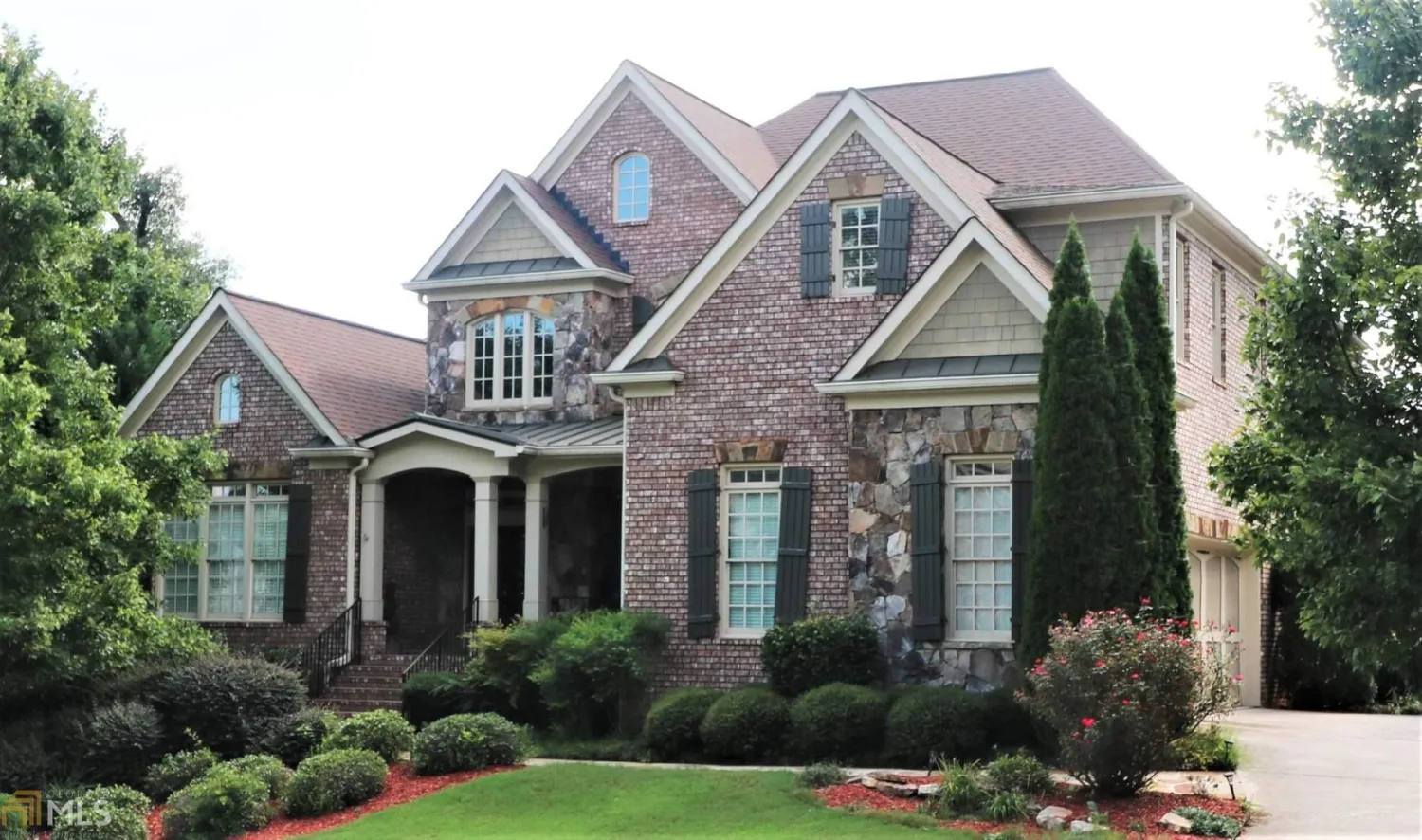
307 Summer Garden Drive
Marietta, GA 30064
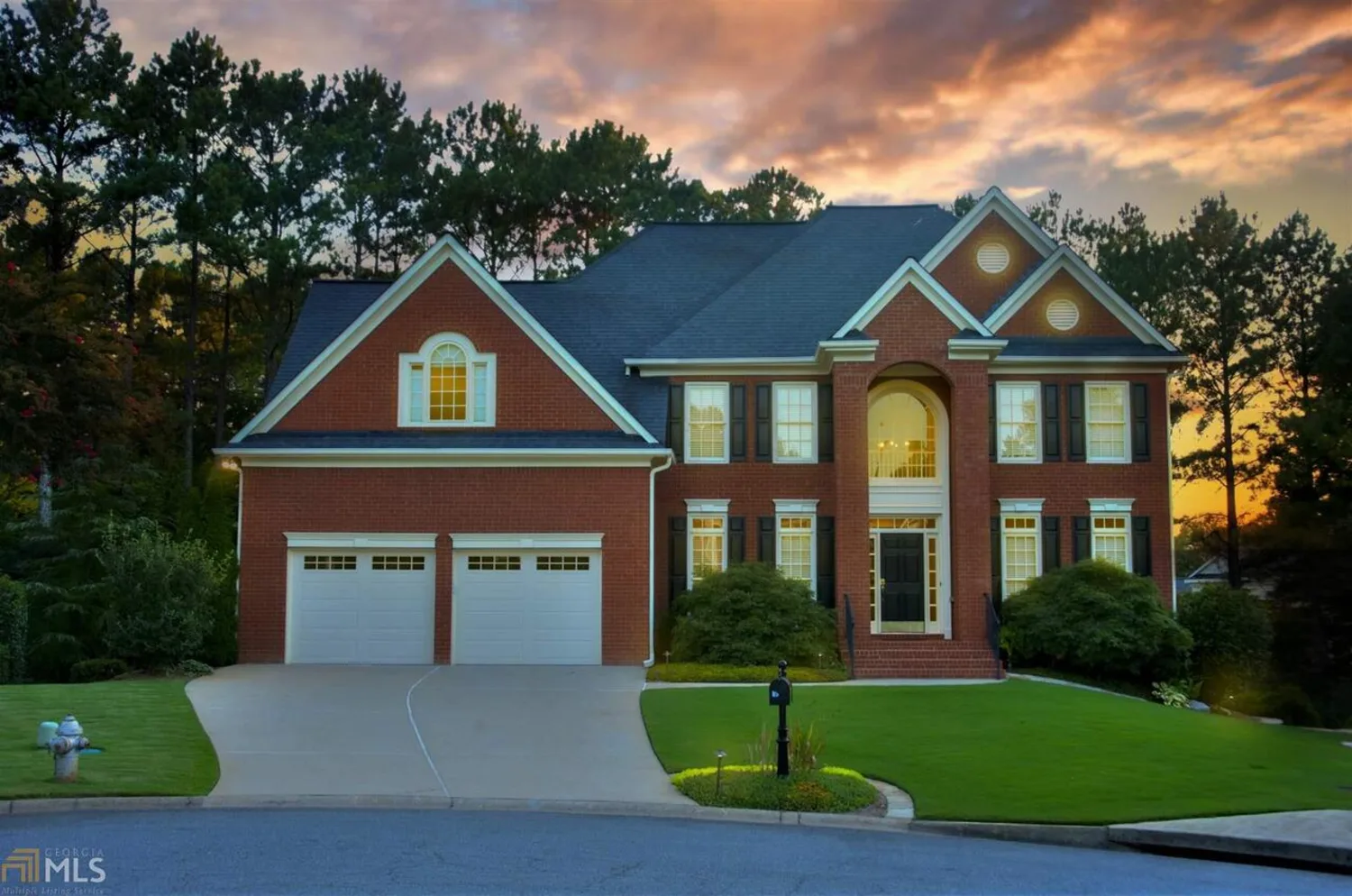
4584 Rutherford Drive
Marietta, GA 30062
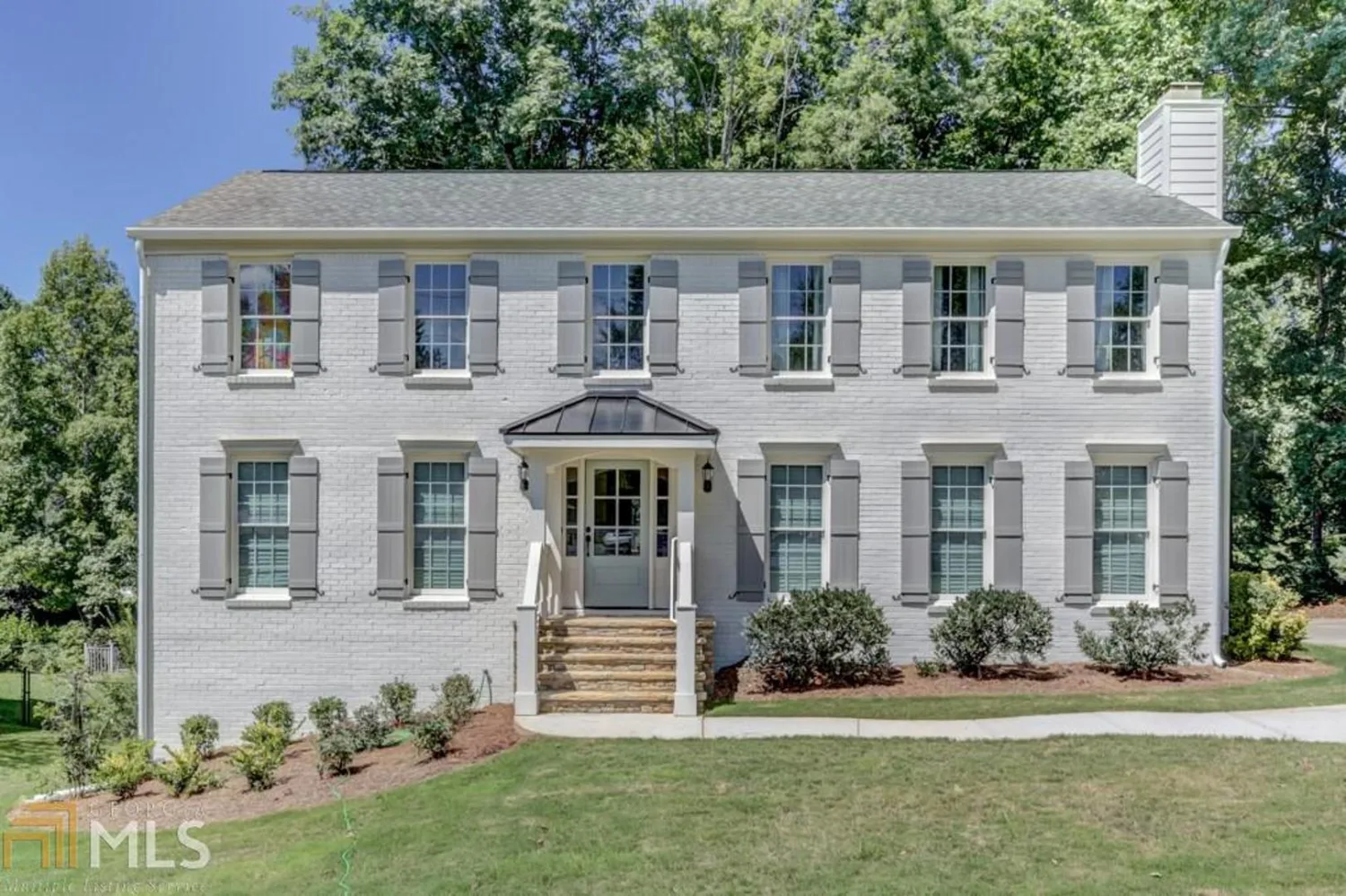
903 Woodlawn Drive
Marietta, GA 30068

