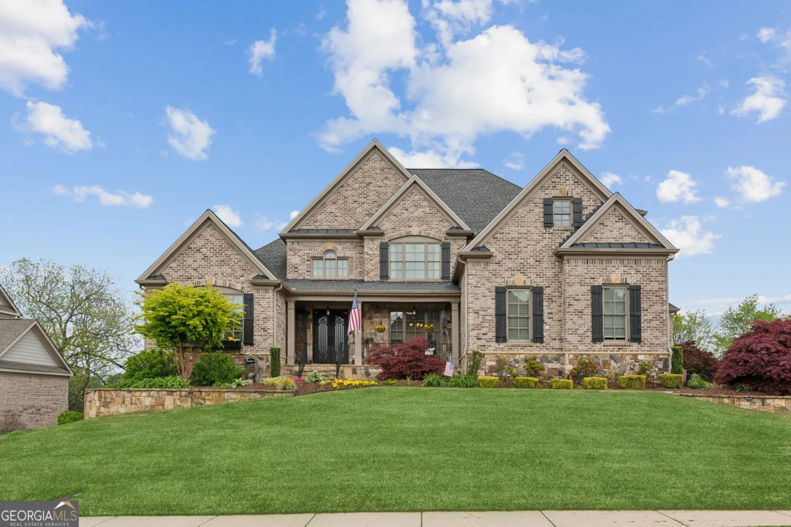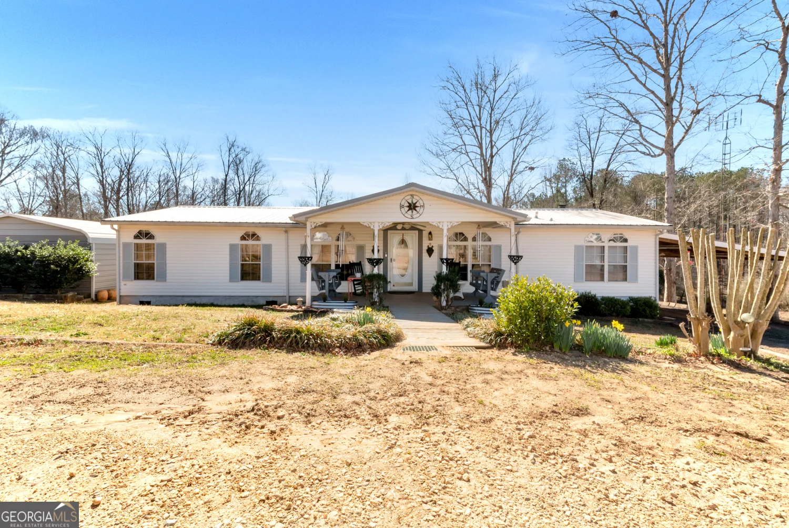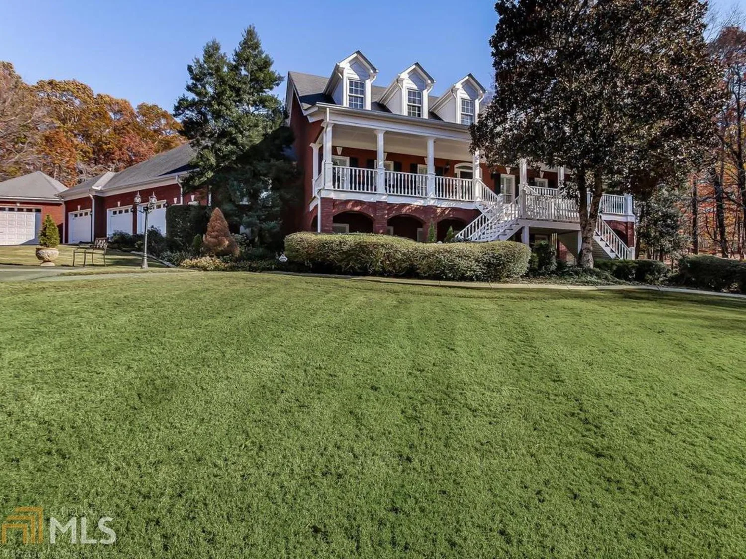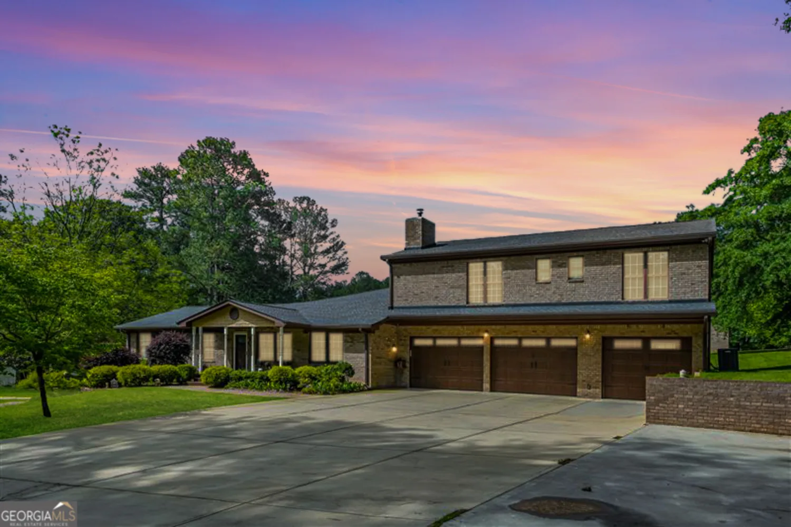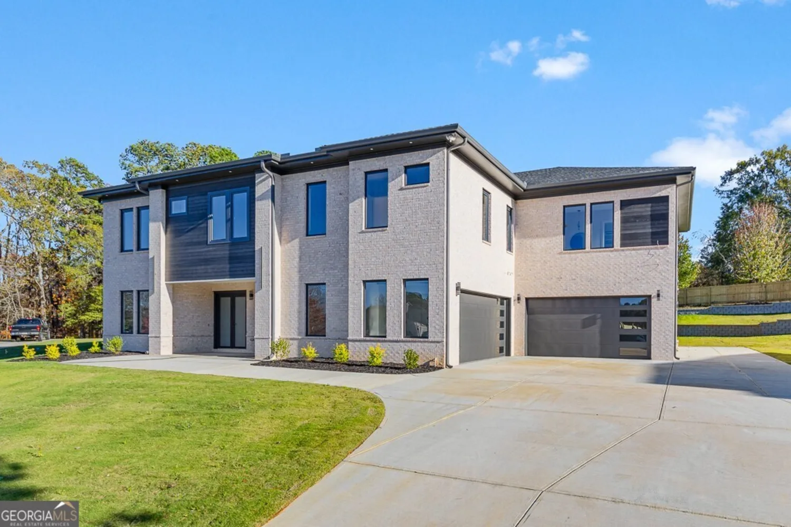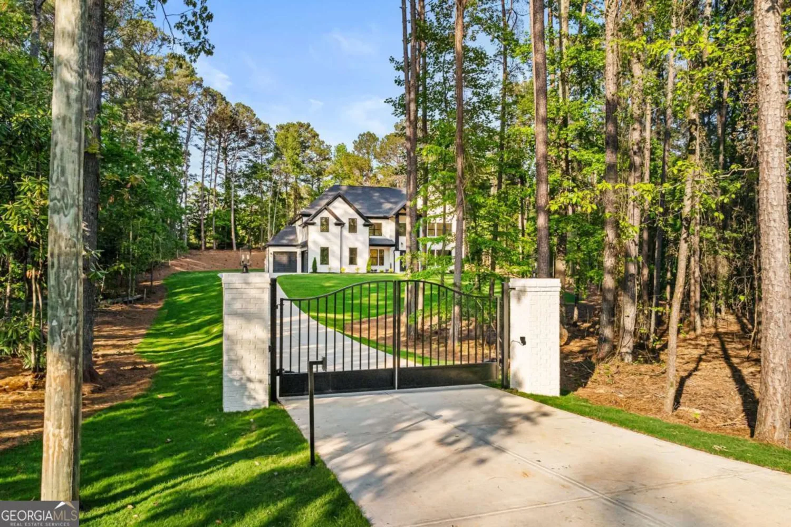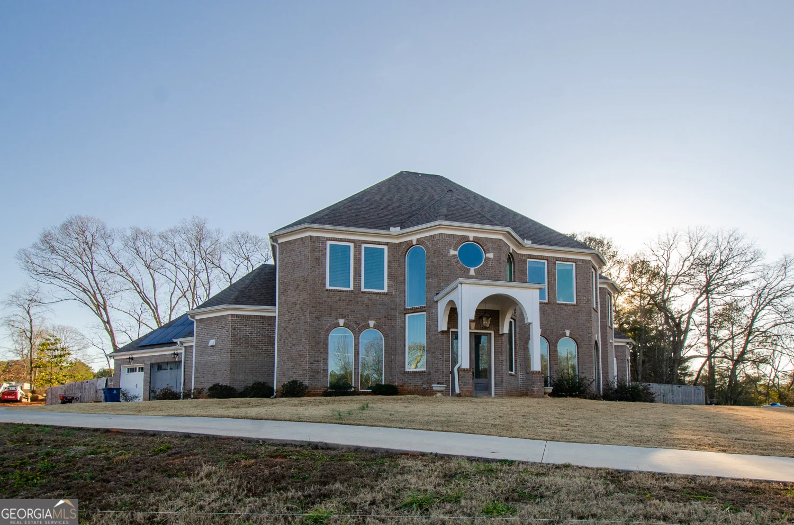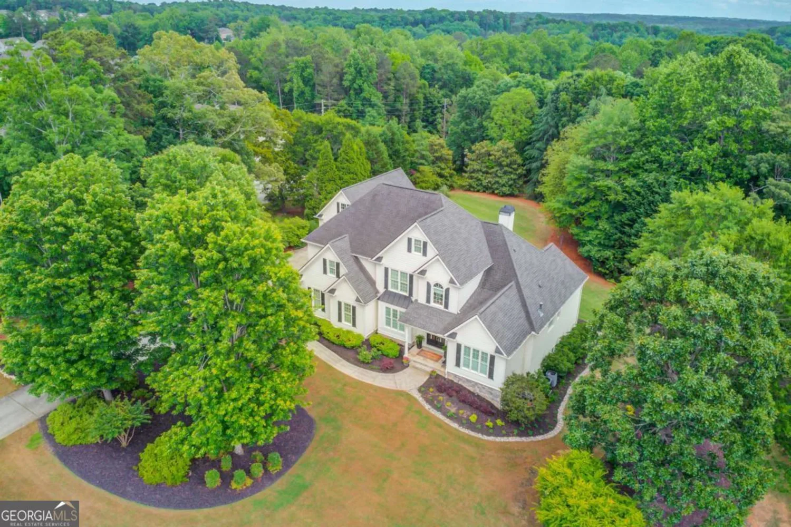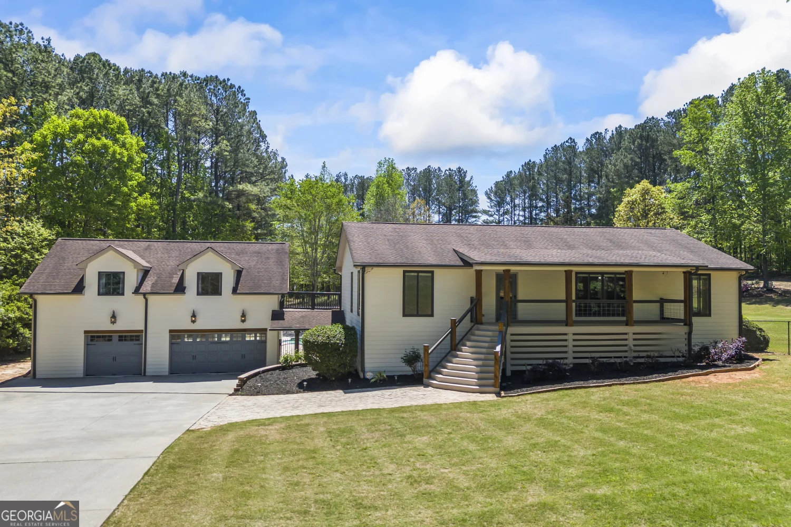4760 highland point driveAuburn, GA 30011
4760 highland point driveAuburn, GA 30011
Description
Welcome to 4760 Highland Point Drive, an exquisite European-style ranch offering timeless elegance, luxurious upgrades, and resort style amenities. Nestled on 1+ acres in The Vinings at Hamilton Mill community this home redefines modern luxury living with thoughtful renovations and impeccable design. As you enter the grand foyer the home flows into the fireside great room featuring custom built-ins and a banquet sized dining area, perfect for entertaining. The updated chef's kitchen with quartzite countertops, top-of-the-line appliances including a vented hood and island are certain to please any cook. The cozy family room and large breakfast area are off the kitchen, which is always a bonus feature. The primary suite with a renovated spa like bath offers quartz countertops, a massive shower, a soaking tub, and dual vanities. Second ensuite bedroom is perfect for guests. Step out into the private backyard oasis featuring a sparkling pool with diving board, a charming pool house which could be a guest suite, office, or workout room and lush, mature landscaping. The property includes a second detached 2 car garage perfect for hobbies, storage, and extra vehicles. Additional extras include elegant plantation shutters throughout, exquisite trim work, custom moldings, and designer plumbing fixtures, fully finished terrace with kitchenette, game room area, family room, media room, and two bedrooms with ensuite baths. A third bedroom stubbed for a full bath above the garage in the main house is ready for finishing. The property offers exceptional features and privacy but is still convenient to top rated schools and shopping. Whether hosting in the open floor plan or relaxing in the pool, the home offers a perfect balance of elegance and comfort. Schedule your private tour to experience the unmatched beauty and charm of this exceptional property!
Property Details for 4760 Highland Point Drive
- Subdivision ComplexThe Vinings at Hamilton Mill
- Architectural StyleEuropean, Ranch, Traditional
- Num Of Parking Spaces4
- Parking FeaturesAttached, Detached, Garage, Garage Door Opener, Kitchen Level
- Property AttachedYes
- Waterfront FeaturesNo Dock Or Boathouse
LISTING UPDATED:
- StatusClosed
- MLS #10450571
- Days on Site4
- Taxes$9,993 / year
- HOA Fees$600 / month
- MLS TypeResidential
- Year Built2004
- Lot Size1.28 Acres
- CountryGwinnett
LISTING UPDATED:
- StatusClosed
- MLS #10450571
- Days on Site4
- Taxes$9,993 / year
- HOA Fees$600 / month
- MLS TypeResidential
- Year Built2004
- Lot Size1.28 Acres
- CountryGwinnett
Building Information for 4760 Highland Point Drive
- StoriesOne and One Half
- Year Built2004
- Lot Size1.2800 Acres
Payment Calculator
Term
Interest
Home Price
Down Payment
The Payment Calculator is for illustrative purposes only. Read More
Property Information for 4760 Highland Point Drive
Summary
Location and General Information
- Community Features: Sidewalks
- Directions: I-85 to Exit 120 Hamilton Mill Road, head east at turn left on Ga-124N. Go about 3.7 miles to right on Mt. Moriah Road. Turn right into neighborhood on Highland Point Drive. House on right in cul-de-sac.
- Coordinates: 34.067142,-83.856966
School Information
- Elementary School: Duncan Creek
- Middle School: Frank N Osborne
- High School: Mill Creek
Taxes and HOA Information
- Parcel Number: R3003 664
- Tax Year: 2024
- Association Fee Includes: Other
Virtual Tour
Parking
- Open Parking: No
Interior and Exterior Features
Interior Features
- Cooling: Ceiling Fan(s), Central Air, Electric, Zoned
- Heating: Forced Air, Heat Pump, Natural Gas, Zoned
- Appliances: Cooktop, Dishwasher, Double Oven, Microwave, Oven, Refrigerator, Stainless Steel Appliance(s)
- Basement: Bath Finished, Daylight, Exterior Entry, Finished, Full, Interior Entry
- Fireplace Features: Basement, Family Room, Gas Starter, Other
- Flooring: Hardwood, Tile
- Interior Features: Beamed Ceilings, Bookcases, Double Vanity, Master On Main Level, Separate Shower, Soaking Tub, Tray Ceiling(s), Walk-In Closet(s)
- Levels/Stories: One and One Half
- Window Features: Double Pane Windows
- Kitchen Features: Breakfast Area, Breakfast Bar, Breakfast Room, Kitchen Island, Second Kitchen, Solid Surface Counters
- Foundation: Slab
- Main Bedrooms: 3
- Total Half Baths: 2
- Bathrooms Total Integer: 7
- Main Full Baths: 3
- Bathrooms Total Decimal: 6
Exterior Features
- Construction Materials: Brick, Stone
- Fencing: Back Yard, Fenced
- Patio And Porch Features: Deck, Patio, Screened
- Pool Features: Heated, In Ground
- Roof Type: Composition
- Security Features: Smoke Detector(s)
- Laundry Features: In Basement, In Hall, Other
- Pool Private: No
- Other Structures: Pool House
Property
Utilities
- Sewer: Septic Tank
- Utilities: Electricity Available, High Speed Internet, Natural Gas Available, Other, Water Available
- Water Source: Public
Property and Assessments
- Home Warranty: Yes
- Property Condition: Resale
Green Features
- Green Energy Efficient: Appliances, Insulation
Lot Information
- Above Grade Finished Area: 3695
- Common Walls: No Common Walls
- Lot Features: Cul-De-Sac, Level, Private
- Waterfront Footage: No Dock Or Boathouse
Multi Family
- Number of Units To Be Built: Square Feet
Rental
Rent Information
- Land Lease: Yes
Public Records for 4760 Highland Point Drive
Tax Record
- 2024$9,993.00 ($832.75 / month)
Home Facts
- Beds5
- Baths5
- Total Finished SqFt7,078 SqFt
- Above Grade Finished3,695 SqFt
- Below Grade Finished3,383 SqFt
- StoriesOne and One Half
- Lot Size1.2800 Acres
- StyleSingle Family Residence
- Year Built2004
- APNR3003 664
- CountyGwinnett
- Fireplaces4


