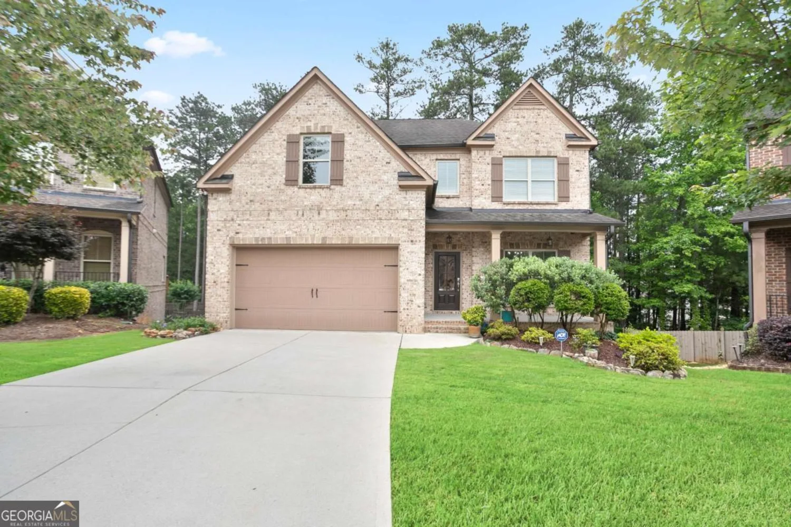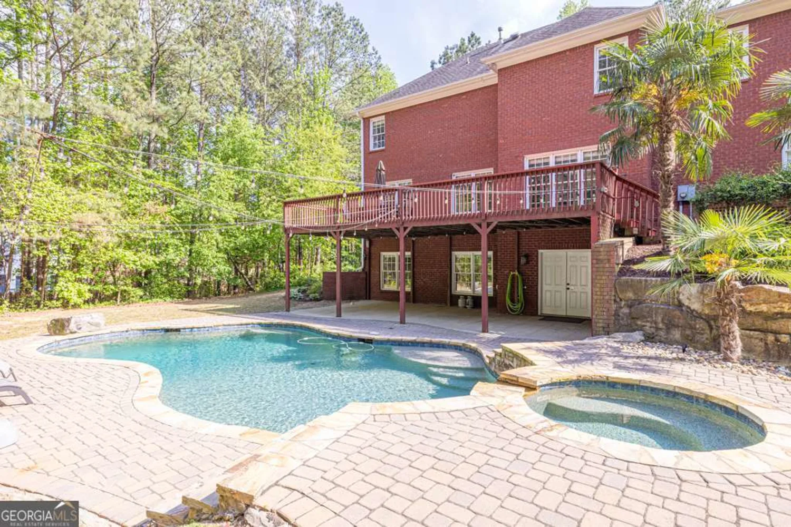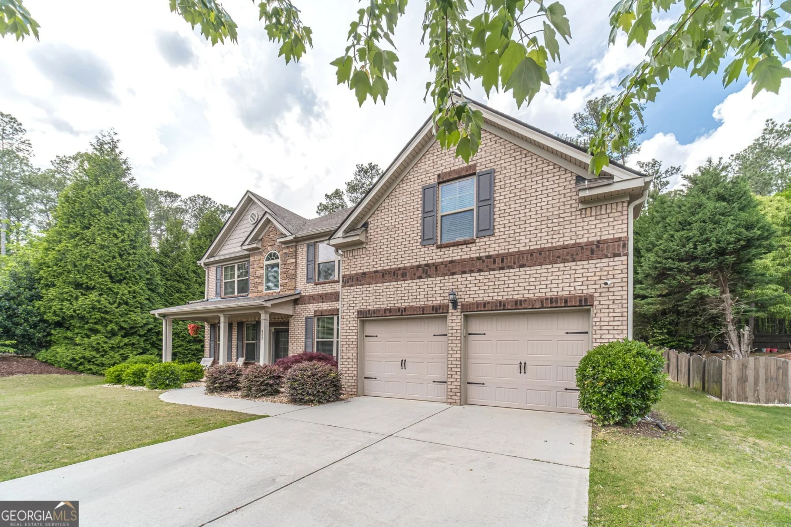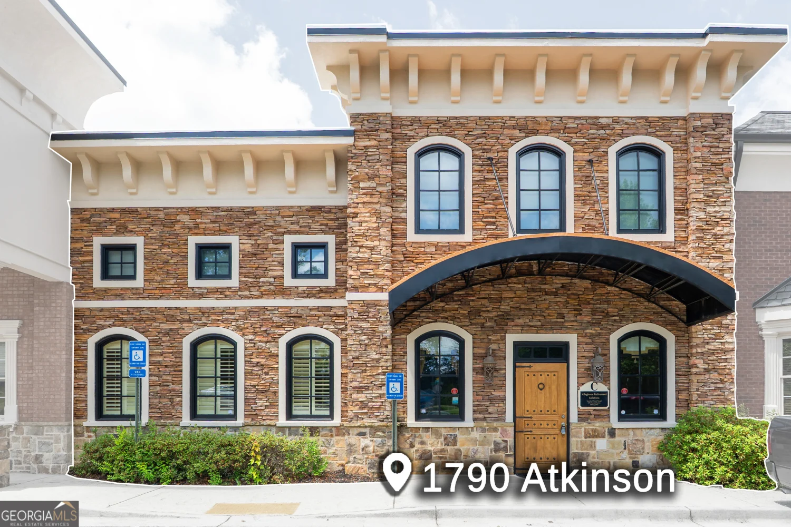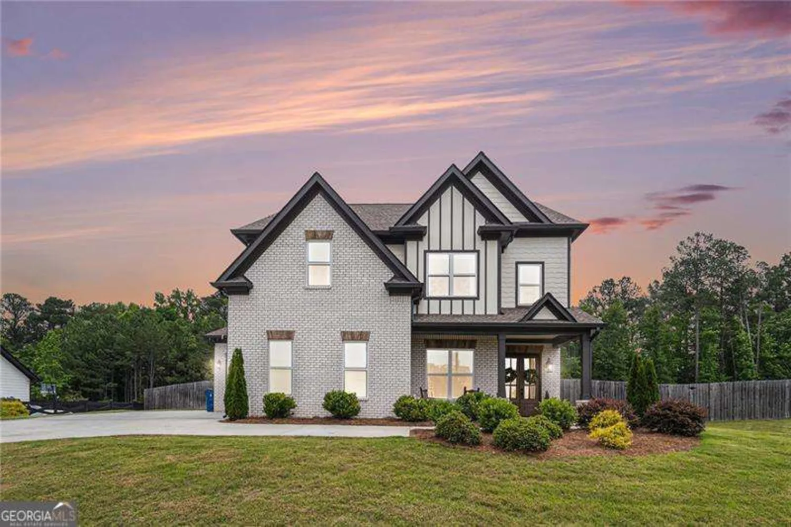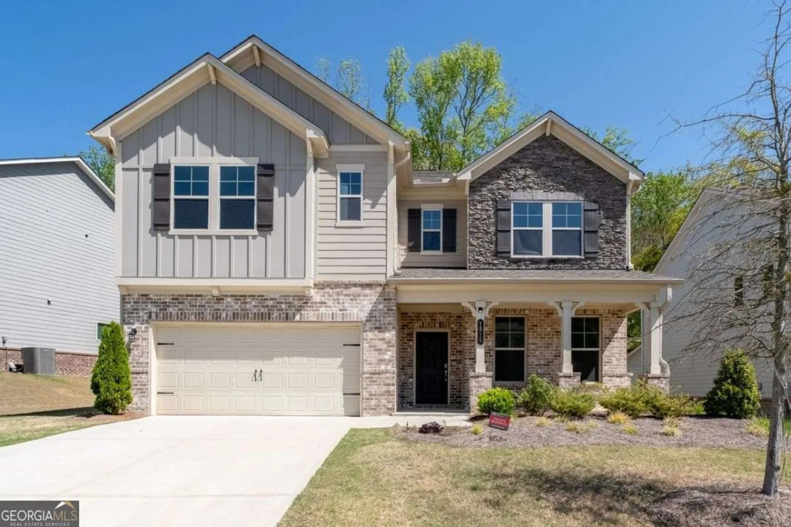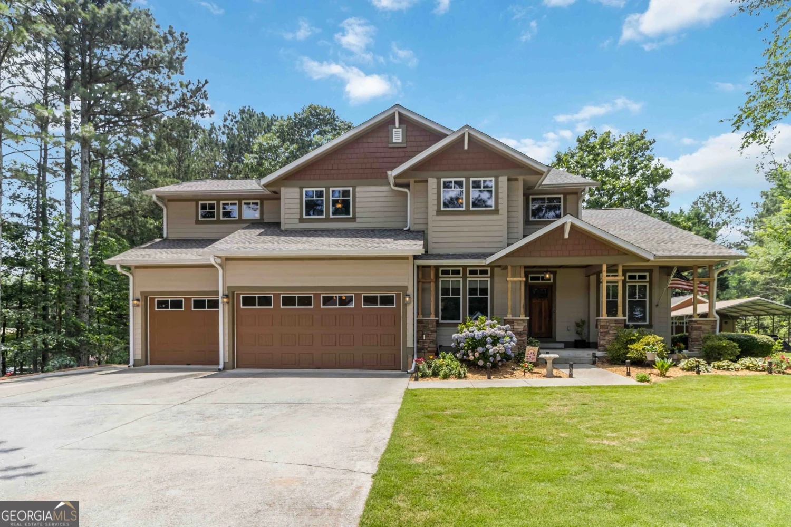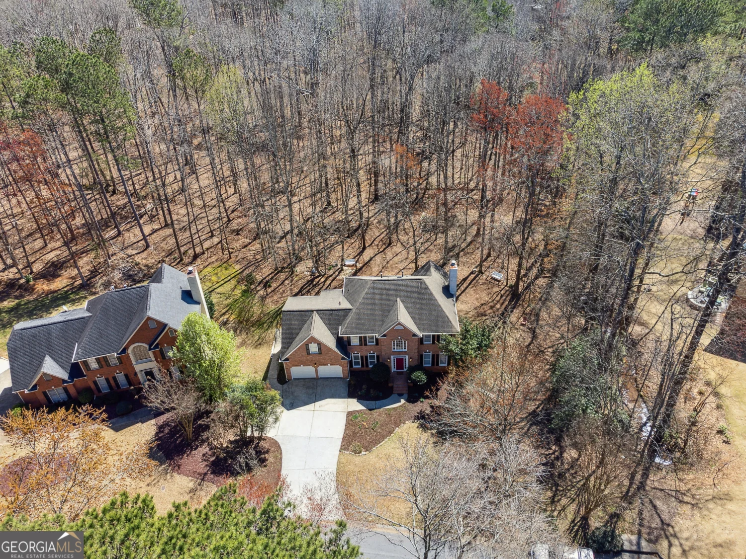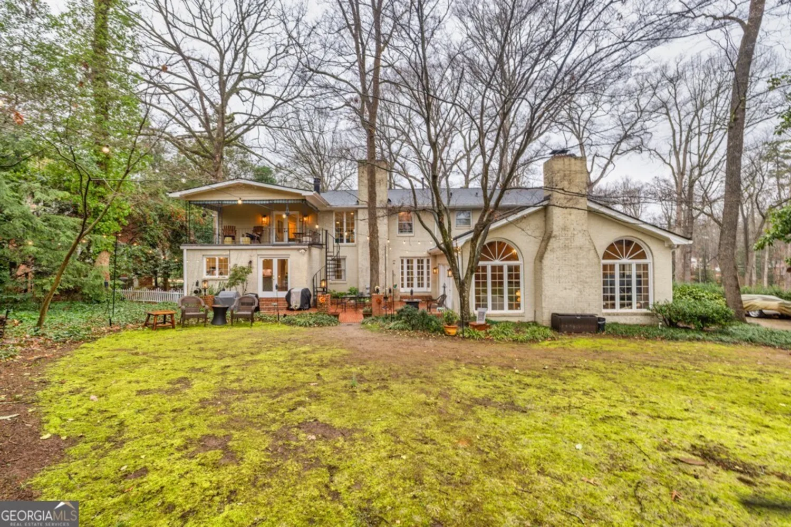1400 cresthaven laneLawrenceville, GA 30043
1400 cresthaven laneLawrenceville, GA 30043
Description
The ONLY home currently for sale in this coveted Peachtree Ridge community! This prime location is just minutes from Sugarloaf Mills, I-85, restaurants, the arena and Peachtree Ridge High School. Tucked away in the back of the neighborhood on a quiet cul-de-sac this home is vacant and ready for your family! Newly painted walls and replaced carpet. This home is light, bright and neutral! When you first walk into the home you are greeted by soaring ceilings and so much natural light. On one side of the two story foyer is your dining room with wainscoting and on the other side is a flex space that could be used a home office, library or living room. The two story great room has an upgraded floor to ceiling stone fireplace flanked by stone accent niches. Two story windows make the space feel light and bright with views to the back yard and deck. This family gathering room has direct views to the breakfast and kitchen for a great open concept feel. The kitchen has newly painted cabinets and a built in "home center" desk for adults or a homework area for children. There is a door from the breakfast room out onto the back deck, making grilling or dining al fresco a breeze. There is a main level bedroom with hardwood flooring, perfect for guests or aging parents. Upstairs the Primary suite has hardwood flooring and a double tray ceiling. The primary bath ahs his and hers vanities and a large walk in closet. There are three additional berdooms and a full Jack and Jill bath- all newly painted with white cabinets and light tile. The very open and spacious finished terrace level has an updated beautiful herringbone laid tile and newly painted walls. The space has several flex areas that could be purposed for a variety of uses- a bedroom, a home office, a game room, home theater...with teh exterior entrance option, it could easily become a great second generation home within the home. The choices are endless. Enjoy outdoor living as much as the interior of the home with a large rear deck and an even larger concrete patio below. Starirs lead off of the deck to th ebackyard which is flat and perfect for kids to run around or even to put in your own pool. Many amture trees dot the landscape and the rear view is heavily wooded. Come and see the only home available in this desirabel neighborhood before it gets away!
Property Details for 1400 Cresthaven Lane
- Subdivision ComplexSummit At Huntcrest
- Architectural StyleBrick 3 Side, Traditional
- Parking FeaturesGarage
- Property AttachedYes
LISTING UPDATED:
- StatusActive
- MLS #10450819
- Days on Site125
- Taxes$2,013 / year
- HOA Fees$1,000 / month
- MLS TypeResidential
- Year Built2003
- Lot Size0.29 Acres
- CountryGwinnett
LISTING UPDATED:
- StatusActive
- MLS #10450819
- Days on Site125
- Taxes$2,013 / year
- HOA Fees$1,000 / month
- MLS TypeResidential
- Year Built2003
- Lot Size0.29 Acres
- CountryGwinnett
Building Information for 1400 Cresthaven Lane
- StoriesTwo
- Year Built2003
- Lot Size0.2900 Acres
Payment Calculator
Term
Interest
Home Price
Down Payment
The Payment Calculator is for illustrative purposes only. Read More
Property Information for 1400 Cresthaven Lane
Summary
Location and General Information
- Community Features: None
- Directions: GPS
- Coordinates: 33.994364,-84.062346
School Information
- Elementary School: Jackson
- Middle School: NorthBrook
- High School: Peachtree Ridge
Taxes and HOA Information
- Parcel Number: R7113 220
- Tax Year: 2023
- Association Fee Includes: Swimming, Tennis
- Tax Lot: 26
Virtual Tour
Parking
- Open Parking: No
Interior and Exterior Features
Interior Features
- Cooling: Central Air, Electric, Zoned
- Heating: Central, Natural Gas, Zoned
- Appliances: Dishwasher, Disposal
- Basement: Bath Finished, Concrete, Daylight, Finished, Full
- Fireplace Features: Family Room, Gas Log
- Flooring: Carpet, Hardwood
- Interior Features: Separate Shower, Tray Ceiling(s), Walk-In Closet(s)
- Levels/Stories: Two
- Window Features: Window Treatments
- Kitchen Features: Kitchen Island, Solid Surface Counters
- Main Bedrooms: 1
- Bathrooms Total Integer: 4
- Main Full Baths: 1
- Bathrooms Total Decimal: 4
Exterior Features
- Construction Materials: Brick
- Patio And Porch Features: Deck, Patio
- Roof Type: Composition
- Laundry Features: Upper Level
- Pool Private: No
Property
Utilities
- Sewer: Public Sewer
- Utilities: Cable Available, Electricity Available, Natural Gas Available, Phone Available, Sewer Available, Underground Utilities, Water Available
- Water Source: Public
Property and Assessments
- Home Warranty: Yes
- Property Condition: Resale
Green Features
Lot Information
- Above Grade Finished Area: 3372
- Common Walls: No Common Walls
- Lot Features: Level
Multi Family
- Number of Units To Be Built: Square Feet
Rental
Rent Information
- Land Lease: Yes
Public Records for 1400 Cresthaven Lane
Tax Record
- 2023$2,013.00 ($167.75 / month)
Home Facts
- Beds6
- Baths4
- Total Finished SqFt4,944 SqFt
- Above Grade Finished3,372 SqFt
- Below Grade Finished1,572 SqFt
- StoriesTwo
- Lot Size0.2900 Acres
- StyleSingle Family Residence
- Year Built2003
- APNR7113 220
- CountyGwinnett


