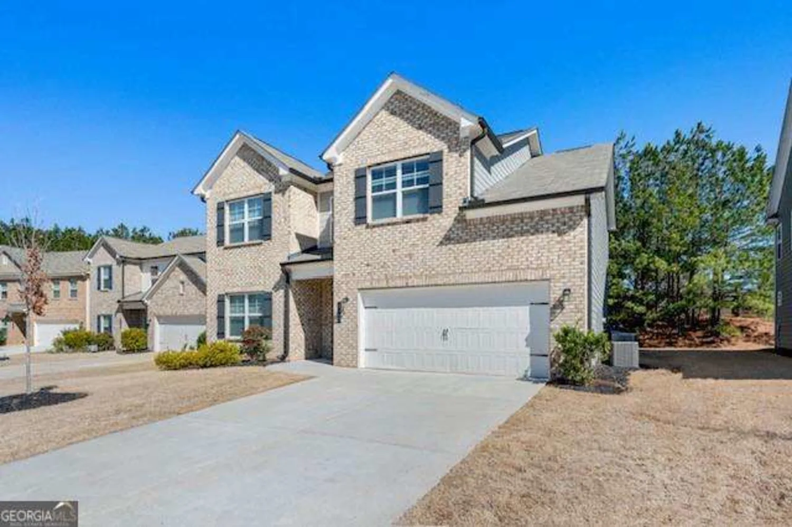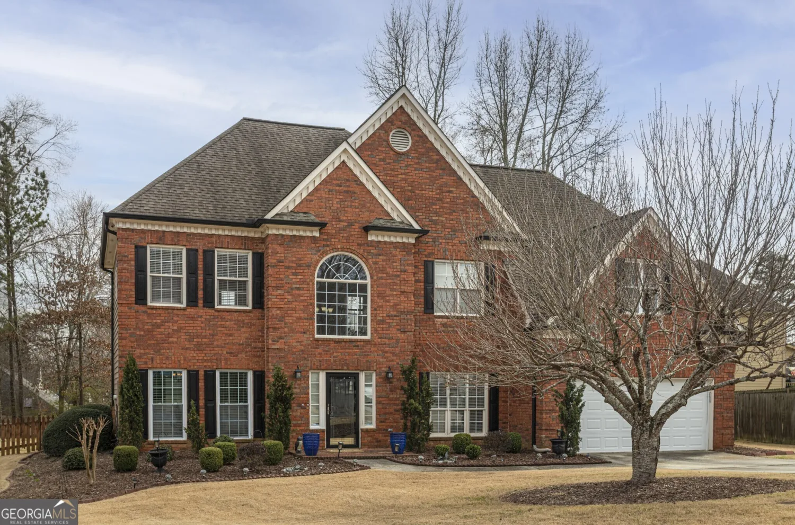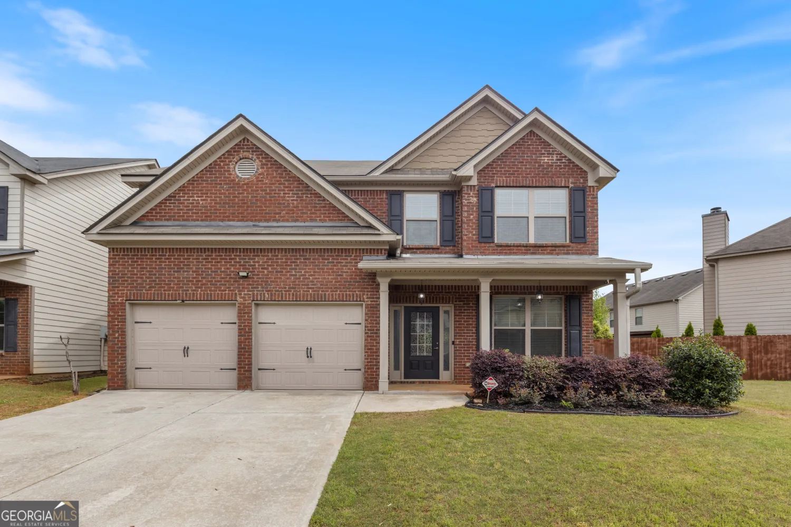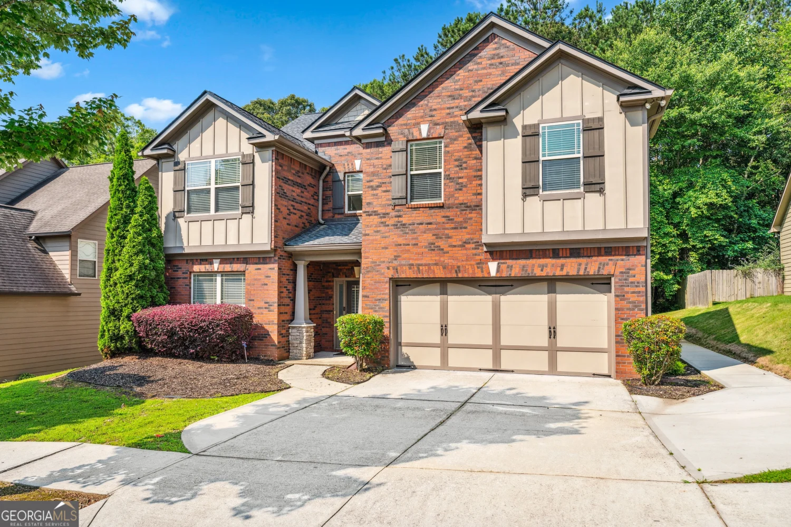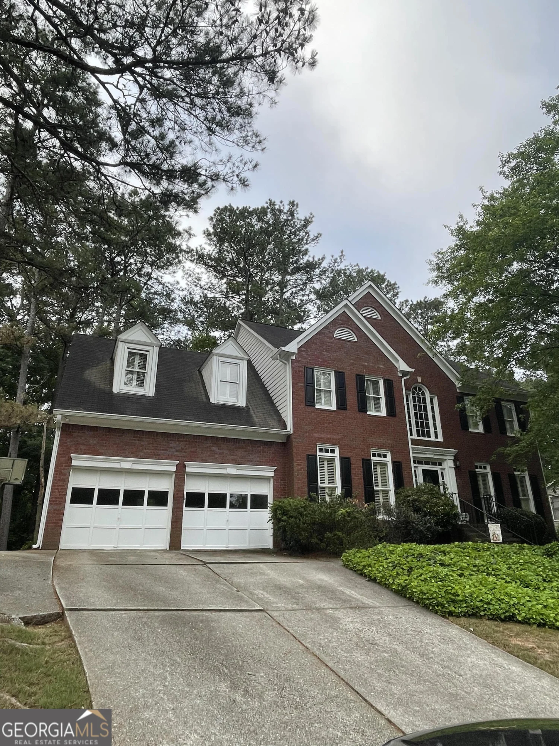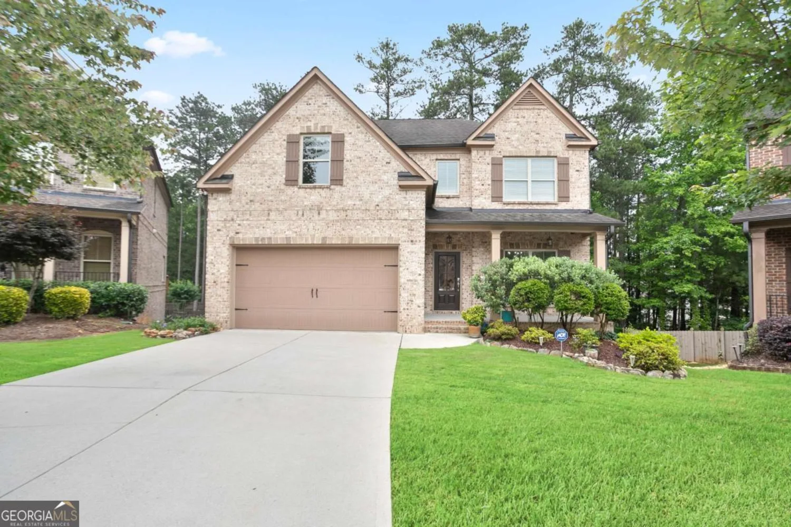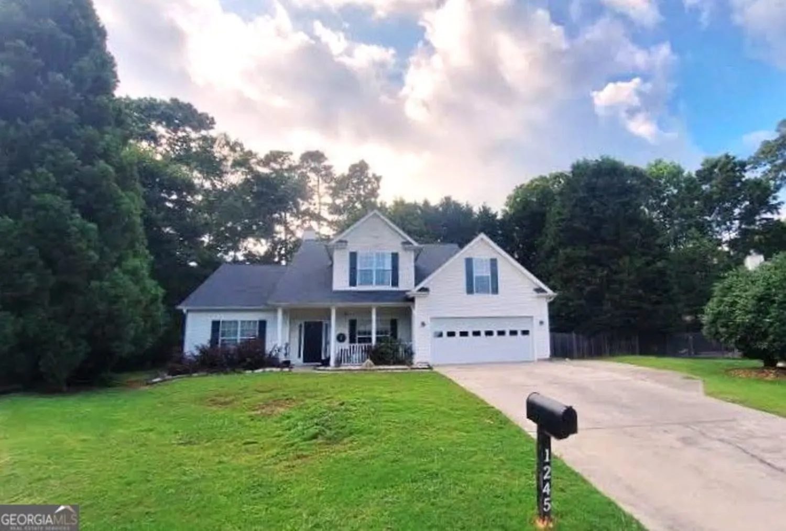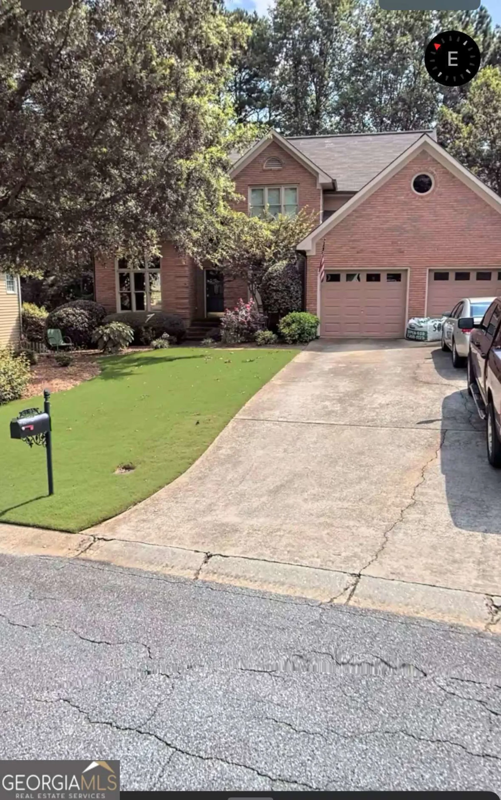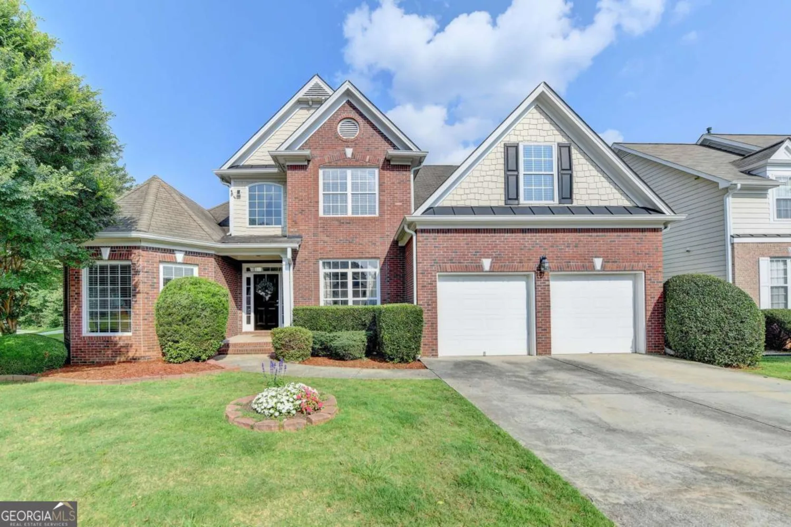882 nestling driveLawrenceville, GA 30045
882 nestling driveLawrenceville, GA 30045
Description
Welcome to this breathtaking custom-built residence in the prestigious Park Haven Community of Lawrenceville, GA, located in the Archer High School District. This meticulously maintained masterpiece, with its exquisite three-sided brick exterior, sets a new standard for luxurious living. Spanning over 3,800 sq. ft. of elegant living space, this home offers five generously sized bedrooms and five and a half bathrooms. The expansive owner's suite offers a private haven with his-and-hers vanities, a separate soaking tub, and a beautifully tiled shower. Vaulted ceilings add a touch of grandeur, creating a luxurious escape with plenty of room for a sitting area. The Family room, perfect for entertaining, features a warm, welcoming fireplace. The rear of the home reveals a newer shed with electrical amenities, a screened-in covered porch for relaxed evenings, and a landscaped yard with a sprinkler system. What truly sets this home apart is its unique location, backing directly up to the 711-acre Tribble Mill Park. Nature enthusiasts will revel in the proximity to two serene lakes, walking and hiking trails, playgrounds and pavilions, public restrooms, a boat ramp for electric motor boats only, and horseback riding trails. Imagine having this outdoor paradise as an extension of your own backyard. Don't miss the chance to call this extraordinary property "Home" - a true masterpiece awaits your personal touch!
Property Details for 882 Nestling Drive
- Subdivision ComplexPark Haven
- Architectural StyleBrick 3 Side, Brick/Frame, Traditional
- ExteriorSprinkler System
- Parking FeaturesAttached, Garage Door Opener, Garage
- Property AttachedYes
LISTING UPDATED:
- StatusActive
- MLS #10507899
- Days on Site43
- Taxes$2,160 / year
- HOA Fees$600 / month
- MLS TypeResidential
- Year Built2014
- Lot Size0.37 Acres
- CountryGwinnett
LISTING UPDATED:
- StatusActive
- MLS #10507899
- Days on Site43
- Taxes$2,160 / year
- HOA Fees$600 / month
- MLS TypeResidential
- Year Built2014
- Lot Size0.37 Acres
- CountryGwinnett
Building Information for 882 Nestling Drive
- StoriesTwo
- Year Built2014
- Lot Size0.3700 Acres
Payment Calculator
Term
Interest
Home Price
Down Payment
The Payment Calculator is for illustrative purposes only. Read More
Property Information for 882 Nestling Drive
Summary
Location and General Information
- Community Features: Sidewalks, Street Lights
- Directions: USE GPS or Take I-85 North, take Interstate Hwy 316 East to Sugarloaf Parkway Exit, Get off Exit and Turn Right Onto Sugarloaf Parkway and take all the way to Grayson Highway 20, turn right onto it, at the intersection of Ozora Road, turn left onto it, go 3-5+/- miles and take a left onto Ozora Church Road, subdivision will be on the right, as you turn in, 882 Nestling Drive will be the 1st house on the left.
- Coordinates: 33.902757,-83.907149
School Information
- Elementary School: W J Cooper
- Middle School: Mcconnell
- High School: Archer
Taxes and HOA Information
- Parcel Number: R5198 198
- Tax Year: 2024
- Association Fee Includes: Maintenance Structure, Maintenance Grounds
Virtual Tour
Parking
- Open Parking: No
Interior and Exterior Features
Interior Features
- Cooling: Electric, Ceiling Fan(s), Central Air
- Heating: Electric, Central, Forced Air, Hot Water
- Appliances: Electric Water Heater, Washer, Cooktop, Dishwasher, Double Oven, Microwave, Oven, Refrigerator, Stainless Steel Appliance(s)
- Basement: None
- Fireplace Features: Family Room
- Flooring: Hardwood, Tile, Carpet, Laminate, Other
- Interior Features: Bookcases, Tray Ceiling(s), Double Vanity, Entrance Foyer, Tile Bath, Walk-In Closet(s)
- Levels/Stories: Two
- Other Equipment: Intercom
- Kitchen Features: Breakfast Area, Kitchen Island, Solid Surface Counters
- Foundation: Slab
- Main Bedrooms: 1
- Total Half Baths: 1
- Bathrooms Total Integer: 6
- Main Full Baths: 1
- Bathrooms Total Decimal: 5
Exterior Features
- Construction Materials: Concrete, Brick
- Patio And Porch Features: Porch, Screened
- Roof Type: Composition
- Security Features: Security System
- Laundry Features: Upper Level
- Pool Private: No
- Other Structures: Outbuilding
Property
Utilities
- Sewer: Public Sewer
- Utilities: Cable Available, Electricity Available, High Speed Internet, Phone Available, Sewer Available, Sewer Connected, Underground Utilities, Water Available
- Water Source: Public
Property and Assessments
- Home Warranty: Yes
- Property Condition: Resale
Green Features
Lot Information
- Above Grade Finished Area: 3809
- Common Walls: No Common Walls
- Lot Features: Corner Lot, Level
Multi Family
- Number of Units To Be Built: Square Feet
Rental
Rent Information
- Land Lease: Yes
Public Records for 882 Nestling Drive
Tax Record
- 2024$2,160.00 ($180.00 / month)
Home Facts
- Beds5
- Baths5
- Total Finished SqFt3,809 SqFt
- Above Grade Finished3,809 SqFt
- StoriesTwo
- Lot Size0.3700 Acres
- StyleSingle Family Residence
- Year Built2014
- APNR5198 198
- CountyGwinnett
- Fireplaces1


