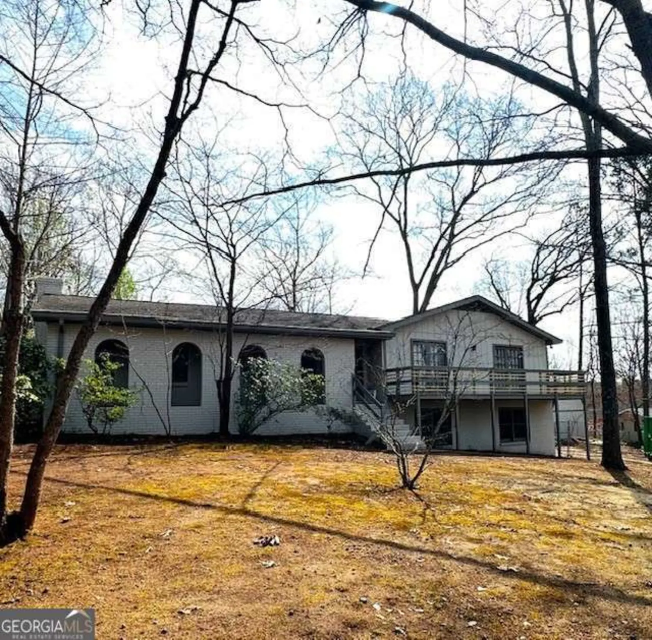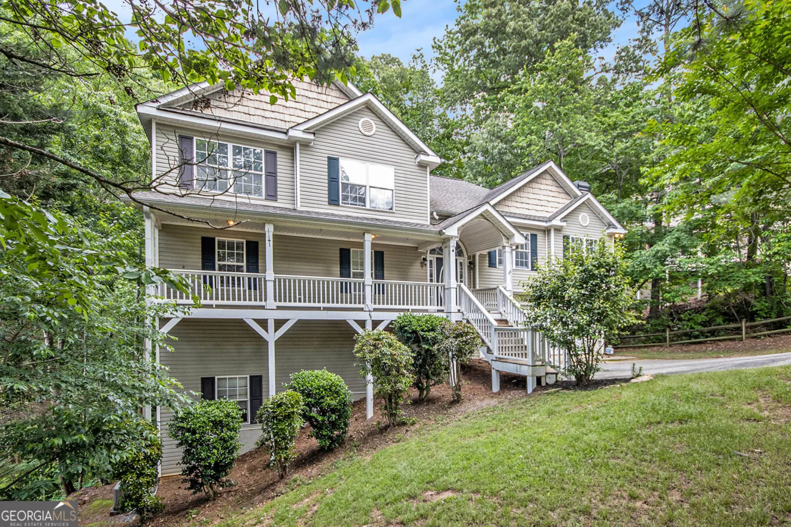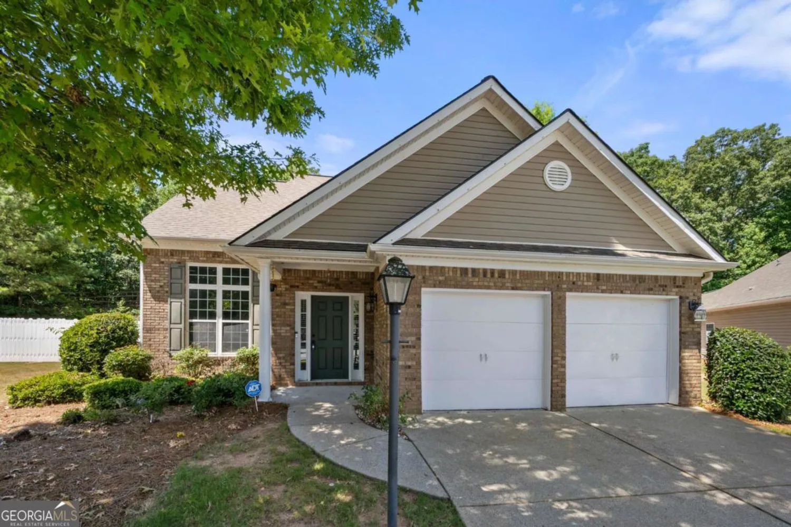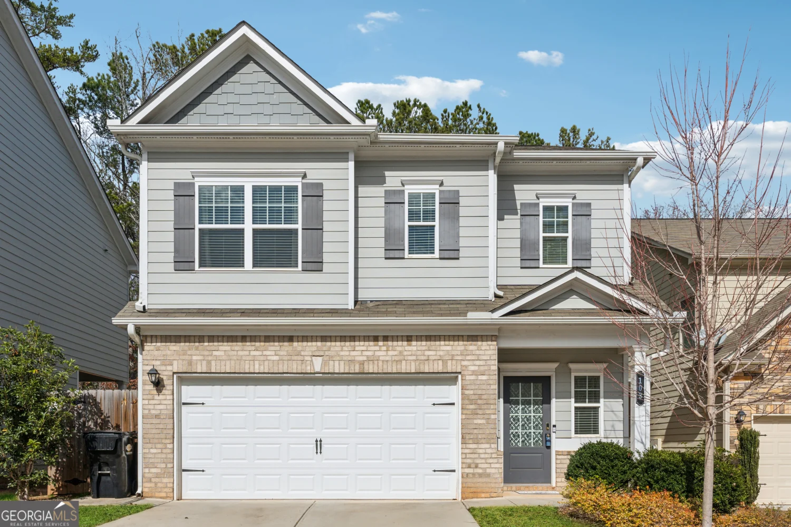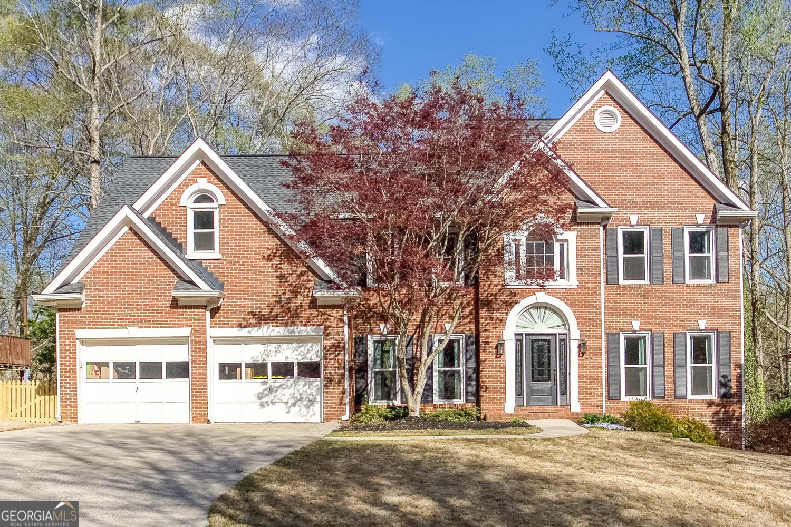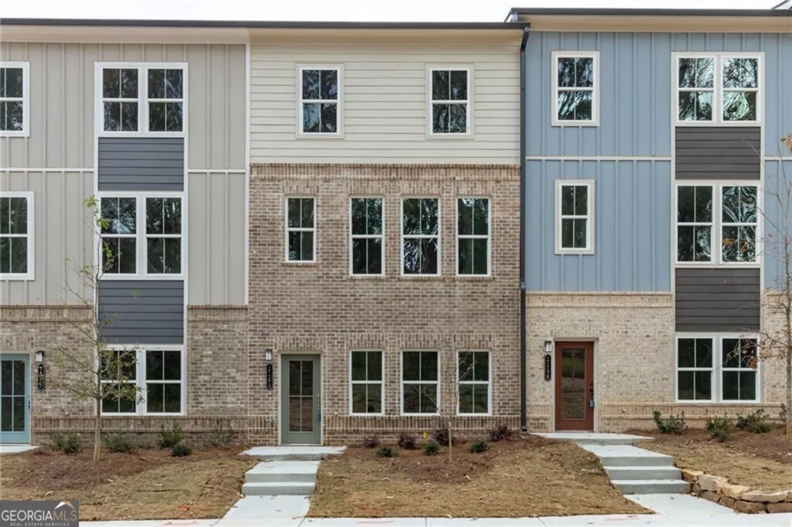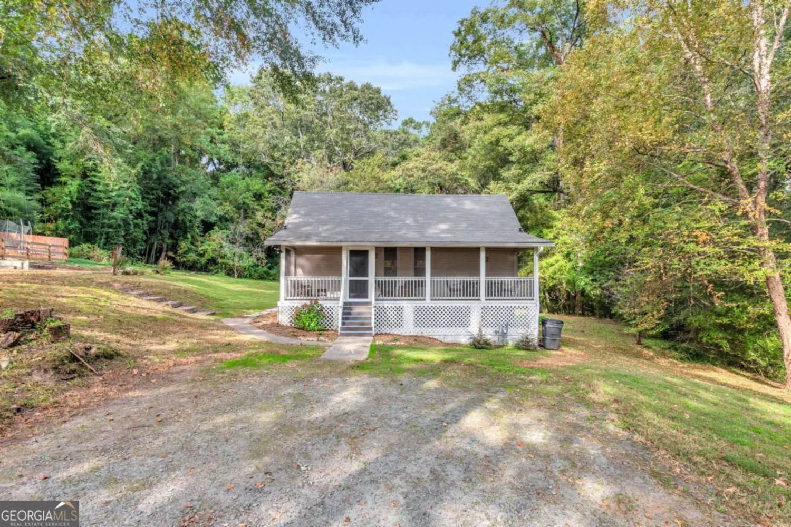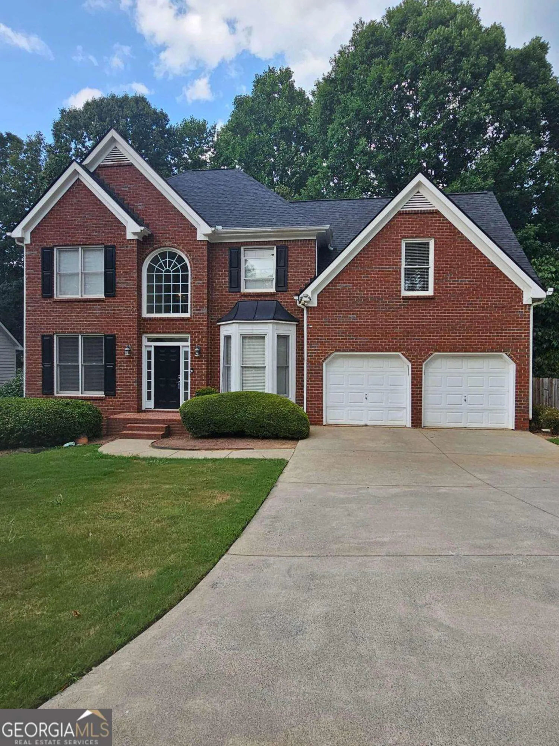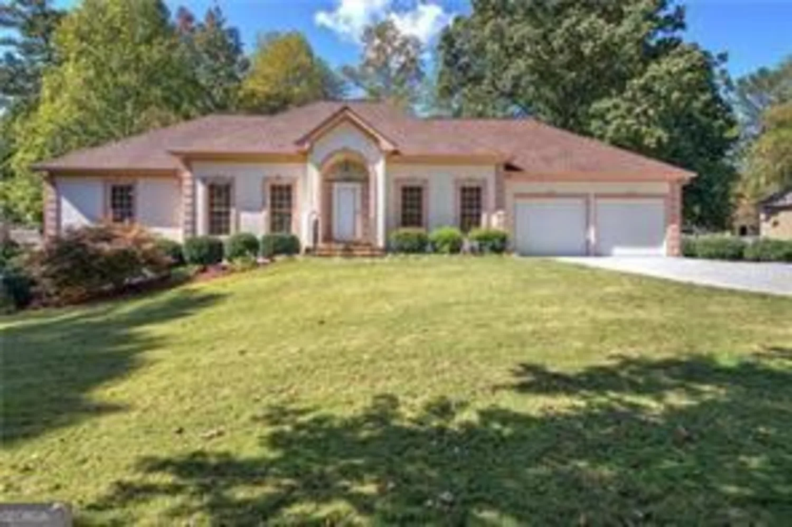4901 pleasantry way nwAcworth, GA 30101
4901 pleasantry way nwAcworth, GA 30101
Description
Your chance to own a beautiful and meticulously maintained home with many upgrades in the pristine Active Adult 55+ Community of Courtyards at Camden! Ideal Cobb County location just a few minutes to Mars Hill and Stilesboro Shopping, Restaurants, Grocery Stores, Health Care Facilities, Brookstone, Northwest Family YMCA and More! Traton Homes large Promenade III floorplan features open architecture with efficient use of space and natural light. Welcoming front porch surrounds front door entrance to foyer with front guest room and full bathroom on the right side of the home. Open great room with fireplace/dining room has view of light and bright kitchen. Beautiful Kitchen Cabinetry with custom lighting and pull out drawers for easy of use! Kitchen pantry has 16" shelves. Oversized coat closet near garage entrance. 2 car garage features added steel hanging shelving and clean and non-skid epoxy sealed floor. Additional interior heated and cooled storage room with built-in shelving is a nice bonus between the kitchen and the garage! From the dining area, versatile room with french doors is ideal as a home office or den! All of the main great room living space has a view of the side courtyard. Owners added a custom pergola by STRUXTURE with 2 ceiling fans, adjustable electric operated louvers and sunshades. Enjoy the outdoor courtyard year around by easily customizing the amount of light and overhead covering depending on the time of day and the weather! Past the main living area, wide hallway leads to the large laundry room on left and hall closet on right. The primary bedroom suite has an extended addition providing a nice area for additional furniture. 4" window shutters by Castleberry Shutters throughout the home including transom windows! Huge walk-in closet! Owner's bathroom has double vanity and a stepless walk in shower. Best of all....a heated tile floor operated by a programmable thermostat! Neutral paint and Luxury Vinyl Plank flooring in most rooms with Carpet in Bedrooms and Heated Tile in Primary Bathroom. Low monthly HOA of $270 covers yard maintenance, termite warranty, trash and use of pool and clubhouse/fitness center and dog park amenities. Cobb County has an excellent property tax exemption available (no school tax) for Homeowners 62 and older! Call today to schedule a tour!
Property Details for 4901 Pleasantry Way NW
- Subdivision ComplexCourtyards at Camden
- Architectural StyleTraditional
- Num Of Parking Spaces2
- Parking FeaturesAttached, Garage, Garage Door Opener, Kitchen Level
- Property AttachedNo
LISTING UPDATED:
- StatusActive
- MLS #10455157
- Days on Site85
- Taxes$1,964.91 / year
- HOA Fees$270 / month
- MLS TypeResidential
- Year Built2020
- Lot Size0.21 Acres
- CountryCobb
LISTING UPDATED:
- StatusActive
- MLS #10455157
- Days on Site85
- Taxes$1,964.91 / year
- HOA Fees$270 / month
- MLS TypeResidential
- Year Built2020
- Lot Size0.21 Acres
- CountryCobb
Building Information for 4901 Pleasantry Way NW
- StoriesOne
- Year Built2020
- Lot Size0.2100 Acres
Payment Calculator
Term
Interest
Home Price
Down Payment
The Payment Calculator is for illustrative purposes only. Read More
Property Information for 4901 Pleasantry Way NW
Summary
Location and General Information
- Community Features: Clubhouse, Fitness Center, Pool, Sidewalks, Street Lights, Near Shopping
- Directions: From Cobb Parkway going North, Turn Left onto Mars Hill Road. Mars Hill Road to Left on Pleasantry Way - Courtyards at Camden. Home on Right at 4901. OR From Barett Parkway, Stilesboro Road North then Right onto Mars Hill Road to Right on Pleasantry Way - Courtyards at Camden. Home on Right at 4901.
- Coordinates: 34.003439,-84.696163
School Information
- Elementary School: Frey
- Middle School: Durham
- High School: Allatoona
Taxes and HOA Information
- Parcel Number: 20019502180
- Tax Year: 23
- Association Fee Includes: Maintenance Grounds, Pest Control, Swimming, Trash
Virtual Tour
Parking
- Open Parking: No
Interior and Exterior Features
Interior Features
- Cooling: Ceiling Fan(s), Central Air
- Heating: Central, Natural Gas
- Appliances: Dishwasher, Disposal, Dryer, Microwave, Oven/Range (Combo), Refrigerator, Stainless Steel Appliance(s), Washer
- Basement: None
- Fireplace Features: Gas Starter
- Flooring: Tile, Vinyl
- Interior Features: Double Vanity, High Ceilings, Master On Main Level, Separate Shower, Soaking Tub, Tile Bath, Vaulted Ceiling(s), Walk-In Closet(s)
- Levels/Stories: One
- Main Bedrooms: 2
- Bathrooms Total Integer: 2
- Main Full Baths: 2
- Bathrooms Total Decimal: 2
Exterior Features
- Construction Materials: Other
- Roof Type: Composition
- Laundry Features: Common Area
- Pool Private: No
Property
Utilities
- Sewer: Public Sewer
- Utilities: Cable Available, Electricity Available, High Speed Internet, Natural Gas Available, Sewer Connected, Water Available
- Water Source: Public
Property and Assessments
- Home Warranty: Yes
- Property Condition: Resale
Green Features
Lot Information
- Above Grade Finished Area: 2245
- Lot Features: Level
Multi Family
- Number of Units To Be Built: Square Feet
Rental
Rent Information
- Land Lease: Yes
Public Records for 4901 Pleasantry Way NW
Tax Record
- 23$1,964.91 ($163.74 / month)
Home Facts
- Beds2
- Baths2
- Total Finished SqFt2,245 SqFt
- Above Grade Finished2,245 SqFt
- StoriesOne
- Lot Size0.2100 Acres
- StyleSingle Family Residence
- Year Built2020
- APN20019502180
- CountyCobb
- Fireplaces1





